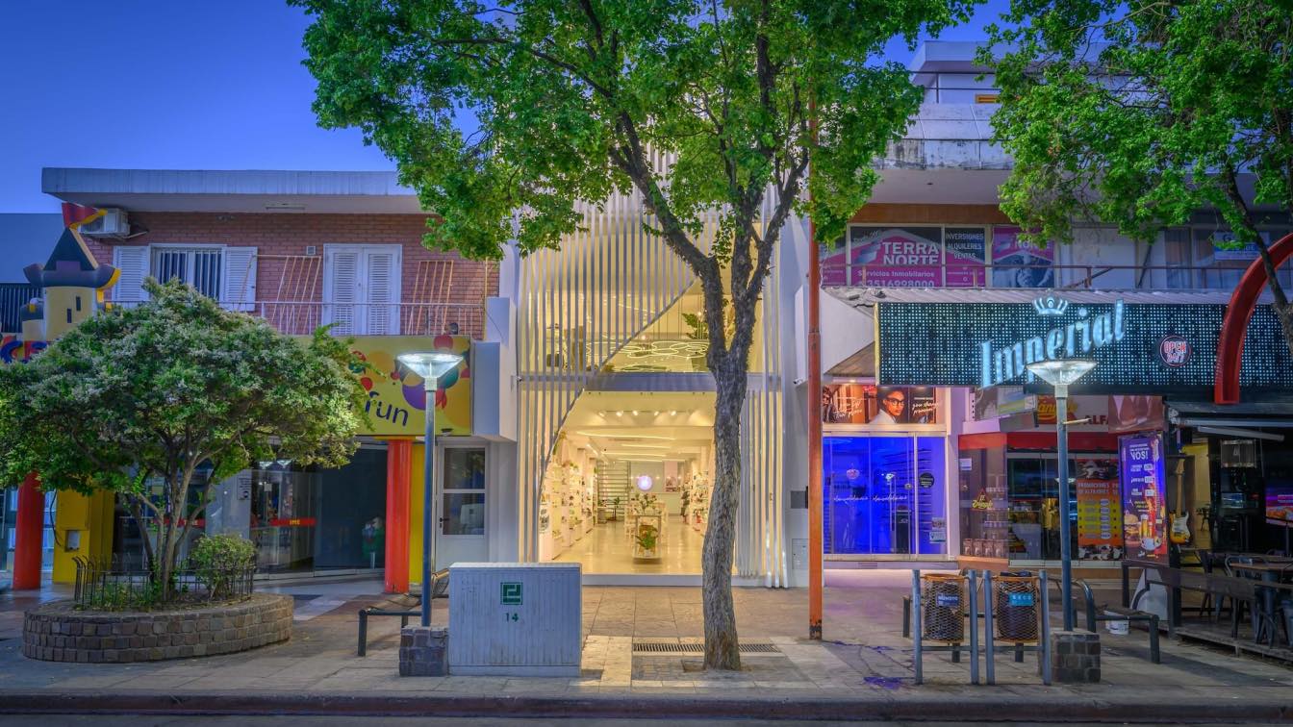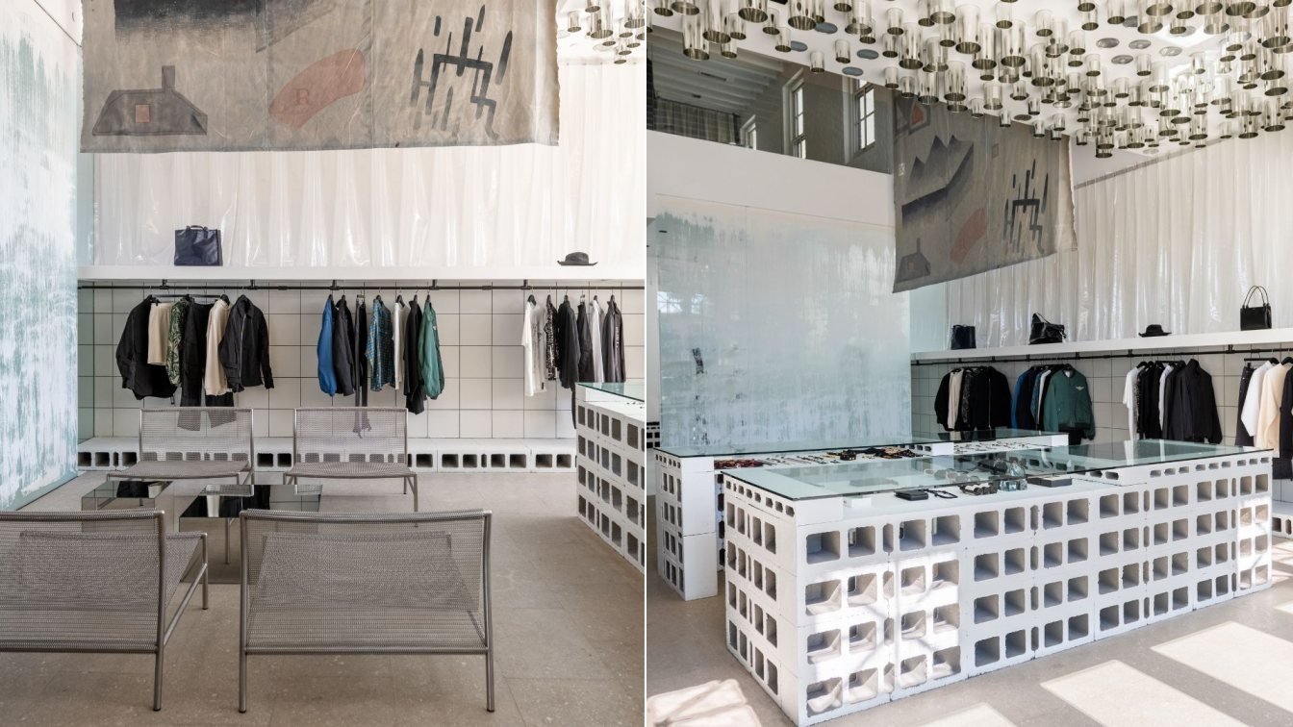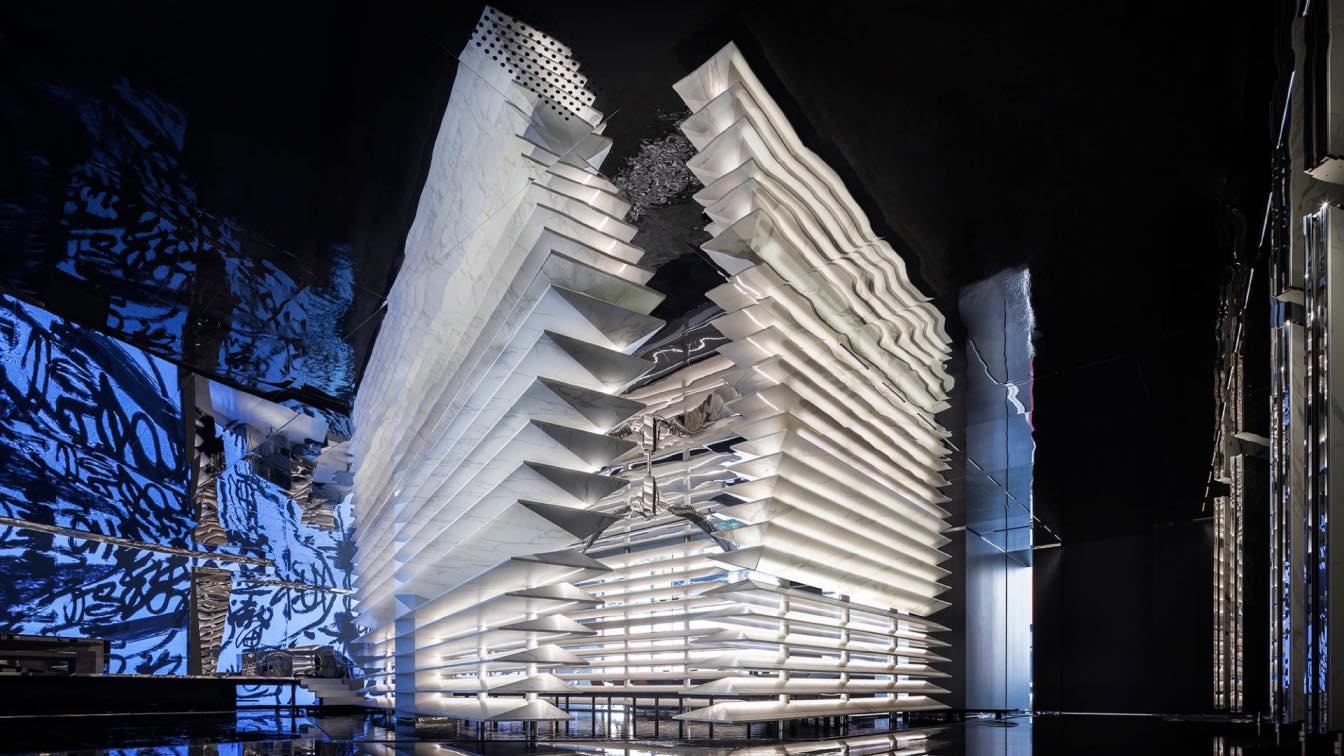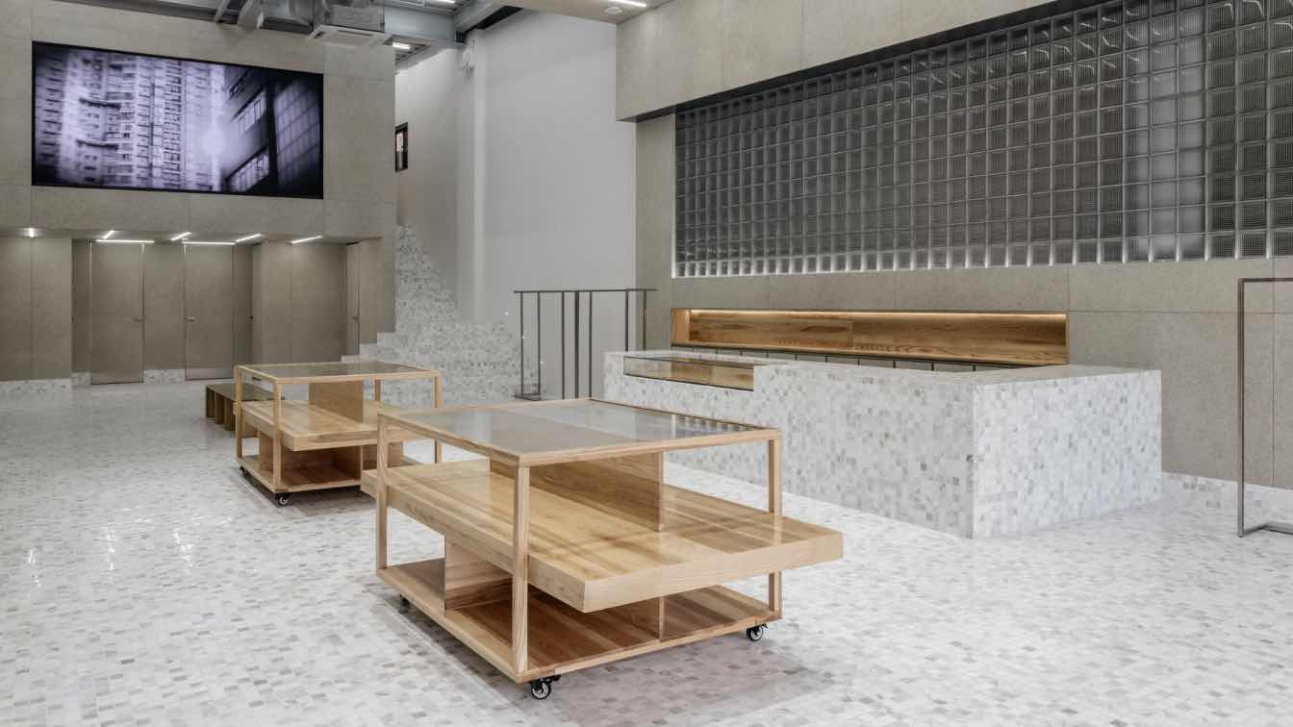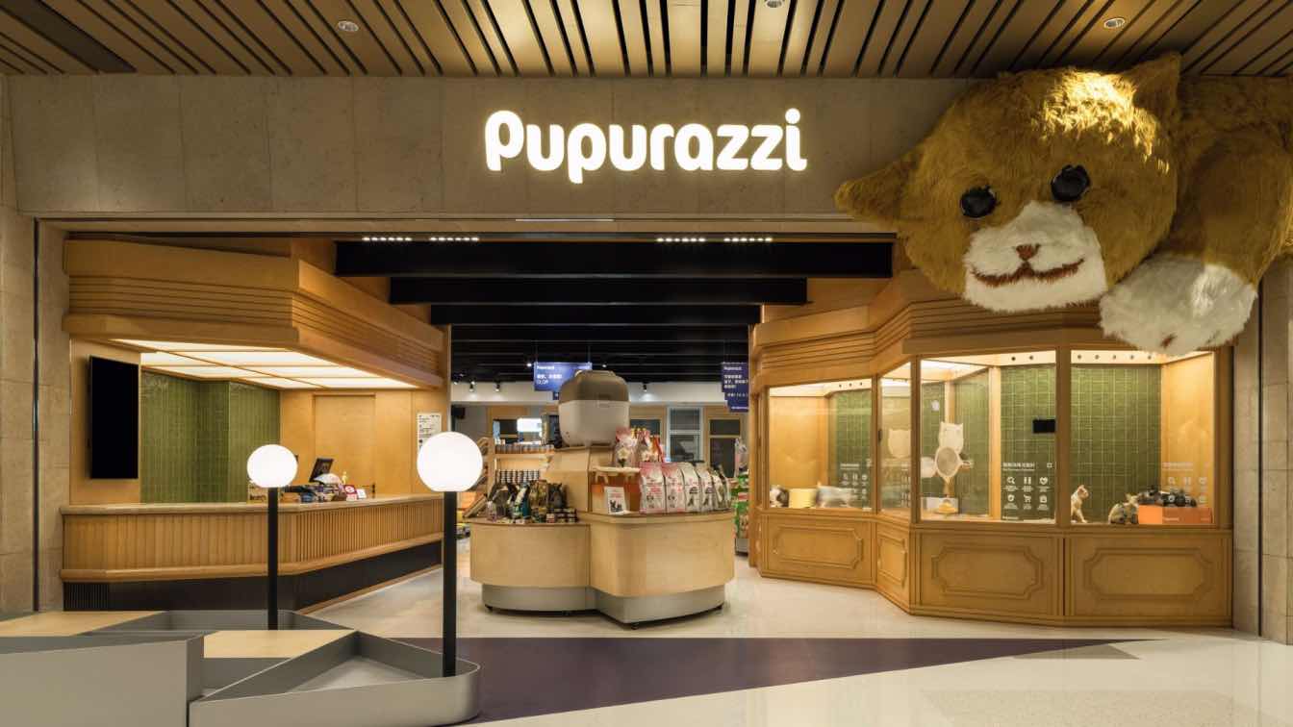Castellino Arquitectos: NOT EVERYTHING NEW IS NEW - recycling and expansion
How do we know cities? What drives us? Because in reality,
What do we remember about them? monuments, museums? are we just tourists? or do we live the city as an experience?
Or do we live the city as an experience?
Art is part of the city, a way to create new routes, ways of life and guides that lead us to the city.
of life and guides that lead us to identify spaces, moments and unique experiences that are lived in it.
that are lived in the city.
In the heart of the city of Villa Carlos Paz, Ábaco deco store began to experience a new resurgence from an old property. A store that speaks of home decoration, a store with products for them and them.
With a strong premise of focusing the work on reusing, not demolishing, reinterpreting the use of existing spaces and transforming them to give them a new life, the intention took place in a property from the 50s.
Demolitions were avoided, as they represent a waste of energy, materials and history. We tried to have a vision of sustainability understood as a balance between the economic as a balance between economic, environmental and social aspects.
A property of four very deteriorated levels was rehabilitated, they were "species of four dark corridors" superimposed one on top of the other.
The property was a "kind of four dark corridors" superimposed one on top of the other, 5 meters wide and 40 meters deep. Only the front of the first floor level was open for the entrance of natural light, therefore, the entrance of natural light was practically null.
Therefore, making all levels permeable became an unavoidable task in order to allow natural light to enter as many spaces as possible. In order to carry out this task, a deep analysis of the existing volume and an exhaustive study of the void and the existing structure were carried out.

VOLUMETRIC OPERATIONS EXTRACTIONS - PERFORATIONS
Three extractions or perforations were strategically planned on the pre-existing volumetry. The first is a partial cut of the slabs of the first and second level, thus creating not only a double glazed height hierarchizing the only access but also a balcony from the first level to the zero plane towards the front, so with the orientation of the northeast facade the cone of natural light would enter up to a third of the middle of the premises.
The second and perhaps the most daring operation was the opening of the four slabs in the center of the volumetry, generating a large void and a large entrance of light through a circular skylight of 3 meters in diameter with a curved glazed path on the upper deck.
Finally, we felt the need to oxygenate even more the general volumetry, therefore, we sectioned the volume of the counter front of the first level allowing access to natural light from the southwest.
In this way the natural light from the front, back and upper deck would enter and bathe most of the reused spaces, changing the sense of darkness and coldness they had.

OF THE FUNCTIONALITY
Upon receiving the commission, the property was a potpourri of warehouses, small apartments and obsolete spaces scattered everywhere.
The first operation that was proposed was to clean up all the floors, eliminating absolutely everything superfluous. Transforming itself into a neuralgic point, an element stands out in the center of the space, the defragmented volume of the circulation that is formed by stairs, ramps and platforms that, linked spatially and visually with the skylight, break the sensation of oppression that the space had, from this solution the different levels are unified and make the space more fluid and walkable.
The project consisted of two levels and an intermediate level for the exhibition and sale of household items, the third floor for offices and meeting rooms, and a final level reserved for administrative storage.
It was established as an objective that the window should be the store itself, therefore, the first floor front was completely opened up to a height of three meters, so that in a certain way the entrance would be an invitation for the pedestrian and both the public and the private would merge with the access threshold.
SOLAR CONTROL - whale ribs
As a direct solar filter and control, we worked with the morphological possibilities offered by the whale ribs. These high, curved, laser-cut, polished and electro-welded elements of different thicknesses generate a constant movement in the main façade that is perceived when the pedestrian circulates.
By changing the materiality of these ribs, they enter the interior space generating white protrusions along the interior envelopes, generating different sensations when walking through the different spaces.

CIRCULATION and EXHIBITION
We sought to achieve a warm and absolutely dynamic environment, knowing that in the city where this space would reside there were no projects of this kind, therefore, the circulation is provided with different scenarios with various display devices creating different sensations when walking through.
We proposed as devices metallic guides made to measure to be lost in the envelopes to suspend the shelves made of soft pink lacquered wood, the decision to move any shelf at any time and rearrange it depending on the merchandise to be exhibited at the time further strengthens the dynamism of the store.
We are pleased to reflect that a commercial "gallery-like" space was created that transcends the limits of public-private, that this separation is only determined by the width of the threshold, only ten centimeters.
















































