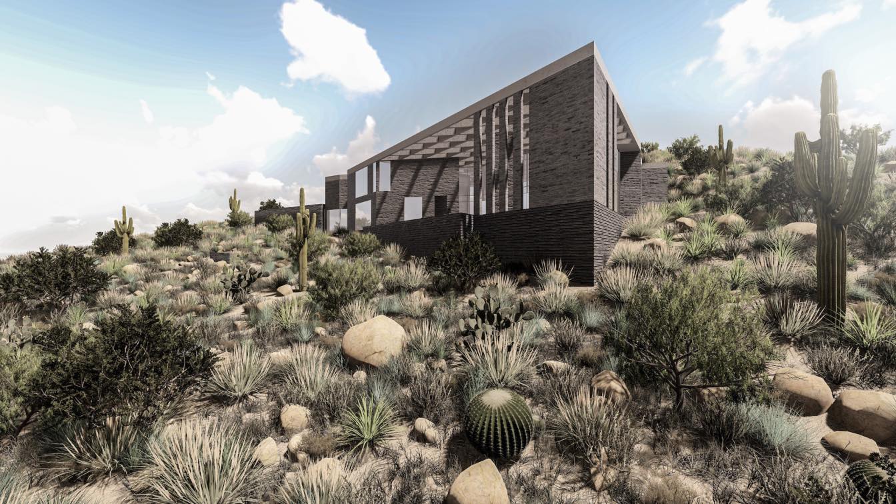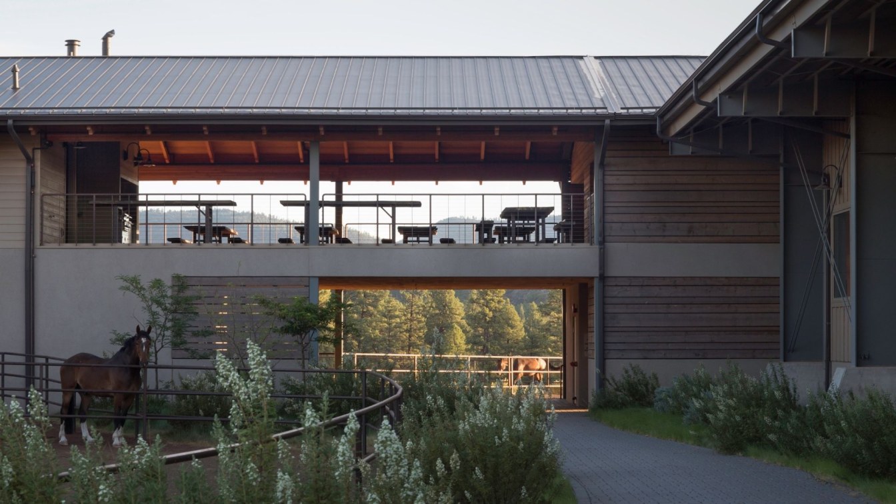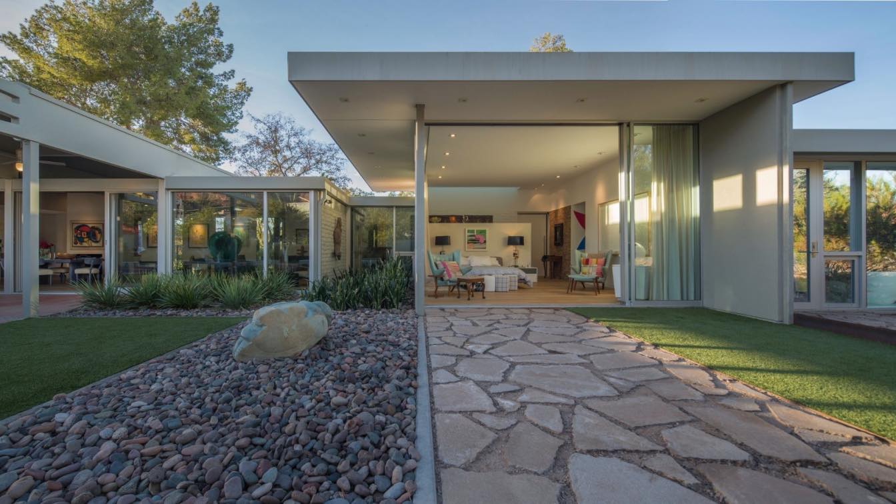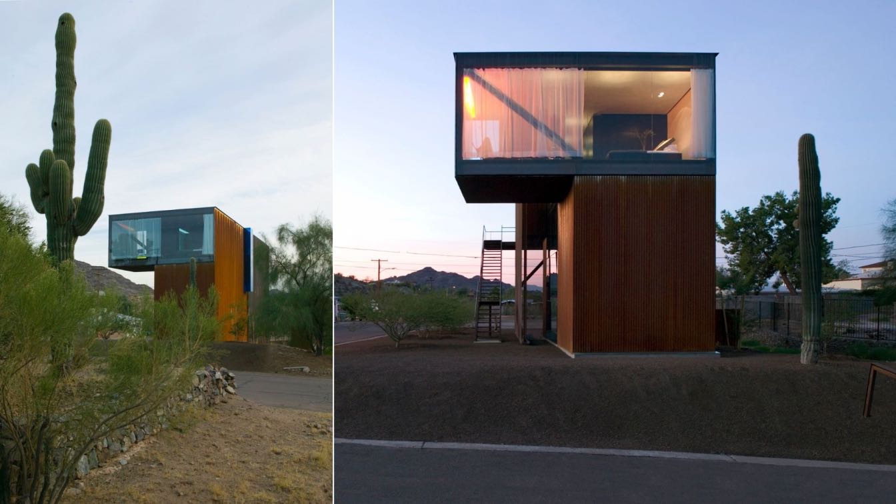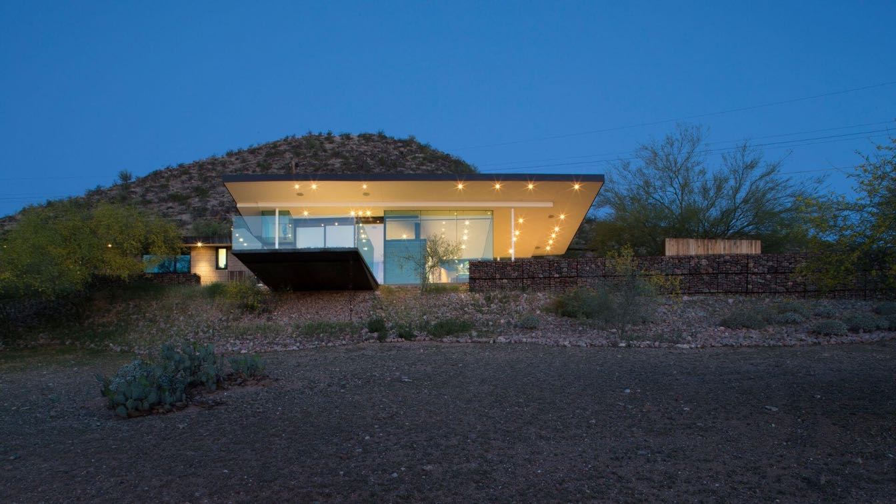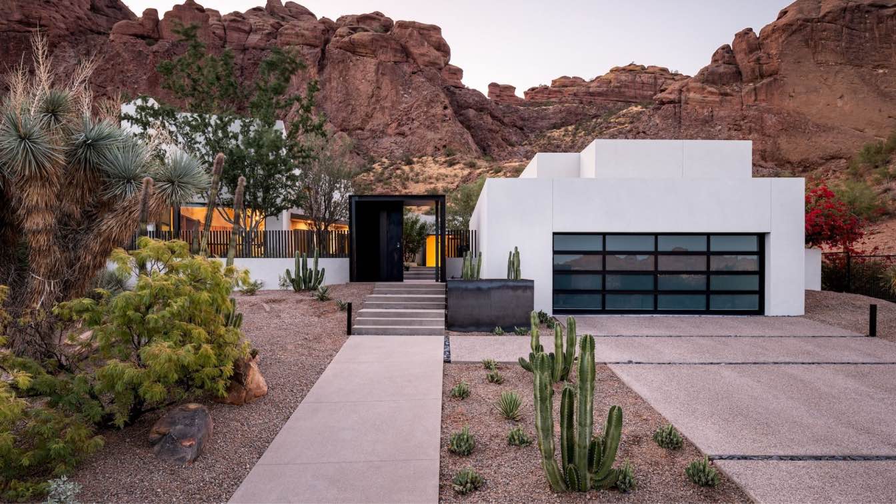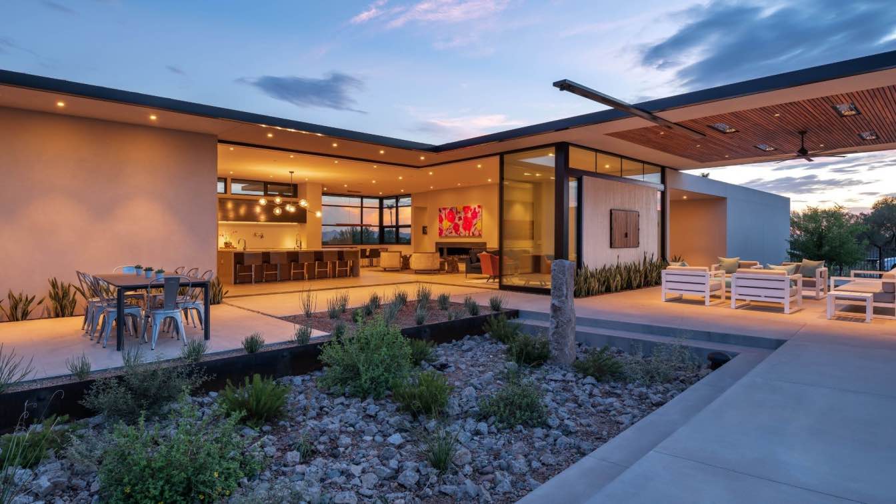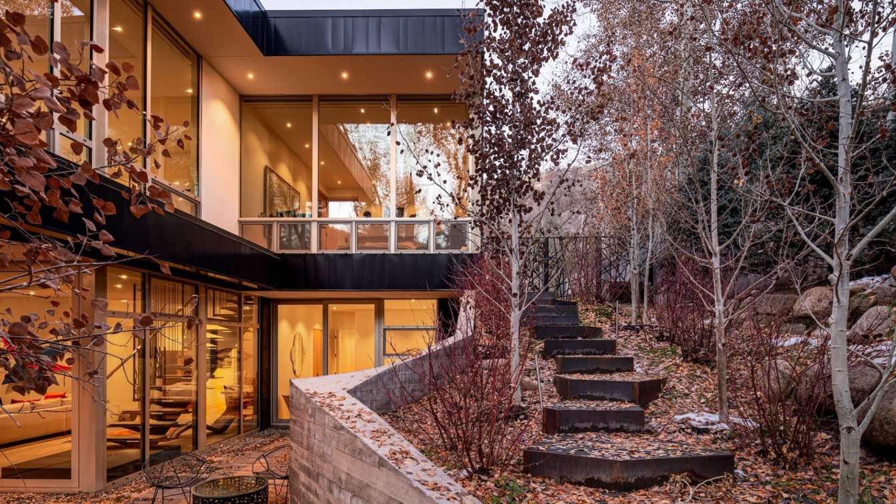The sonoran deserts of North Scottsdale have always been a place for quiet contemplation, incredible sunsets, long vistas and close interactions with wildlife and desert textures. The goal of this design process sought to intervene on the site with a home, which from the street has minimal impact and from the north.
Project name
Carefree Ranch Residence
Architecture firm
180 Degrees Design + Build
Location
Scottsdale, Arizona, USA
Tools used
Autodesk Revit, Rhinoceros 3D, Lumion, Adobe Photoshop
Principal architect
James Trahan, AIA
Visualization
Garth Lindquist
Typology
Residential › House
While the typical American consumes 80 to 100 gallons a day, this water-wise facility thrives on a lean 7.7 gallons a day, per capita. By incorporating passive stormwater harvesting into the architecture and installing collection mechanisms for wastewater, 180 Degrees Design + Build helped this forward-thinking facility reduce its draw on the local...
Project name
Grand Canyon Hounds and Stables
Architecture firm
180 Degrees Design + Build
Location
Flagstaff, Arizona, USA
Photography
Matt Winquist
Principal architect
180 Degrees Design + Build
Design team
John Anderson AIA
Supervision
Loven Contracting Inc
Construction
Loven Contracting Inc
Typology
Commercial, Stable
The Sam Colachis Sr. Residence in the southern foothills of Camelback Mountain is one of five custom single-family homes designed by Phoenix’s midcentury master and fellow design-builder Alfred Newman Beadle. Only three of these iconic homes remain today.
Architecture firm
180 Degrees Design + Build (original architect - Al Beadle)
Location
Poenix, Arizona, USA
Photography
Matt Winquist
Principal architect
180 Degrees Design + Build (original architect - Al Beadle)
Design team
James Trahan AIA, John Anderson AIA
Design year
Original, 1966. (Renovation, 2014)
Civil engineer
Keogh Engineering
Structural engineer
BC Engineering
Landscape
Trueform Landscape Architecture Studio
Lighting
Habermann Electrical Designs, Inc.
Supervision
180 Degrees Design + Build
Tools used
AutoCAD, SketchUp
Construction
180 Degrees Design + Build
Typology
Residential › House › Renovation
The Xeros Residence is located in a late 1950’s era neighborhood on a narrow double lot facing the mountain preserve to the north and the city center to the south. The design includes a two-story lower level design studio that descends down into the earth with a single story residence that exists above the studio that is accessed solely by an exter...
Architecture firm
Blank Studio
Location
Phoenix, Arizona, USA
Photography
Bill Timmerman
Principal architect
Blank Studio
Supervision
180 Degrees Design + Build
Construction
180 Degrees Design + Build
Material
Exposed steel, glass
Typology
Residential › House
James Trahan AIA’s Slope House located in Sunnyslope, Arizona started out as an unassuming 1964 cinder block ranch perched on a hillside at the top of Central Avenue in Phoenix, Arizona. The home was marketed for its “gazillion dollar views” when it caught James’ attention in 2002; this proved to be true each day at dawn.
Architecture firm
180 Degrees Design + Build
Location
Phoenix, Arizona, USA
Photography
Matt Winquist
Principal architect
James Trahan, John Anderson, Troy Vincent
Design team
James Trahan AIA
Environmental & MEP
180 Degrees Design, Inc
Lighting
180 Degrees Design, Inc
Supervision
180 Degrees Design, Inc
Construction
180 Degrees Design, Inc
Material
Concrete, Wood, Glass, Steel
Typology
Residential › House
Built in 1973, this 4,930 square-foot residence in Phoenix, Arizona, was dark, outdated, and missing a connection to its incredible backdrop of Camelback Mountain. This renovation designed by 180 Degrees Design + Build in collaboration with CBTWO Architects focused on a personal expression of modern, whimsical design and creating an intersection be...
Project name
Brandaw at Echo Canyon
Architecture firm
180 Degrees Design + Build, CBTWO Architects
Location
Phoenix, Arizona, USA
Photography
An Pham Photography
Principal architect
James Trahan, John Anderson, Troy Vincent, Garth Brandaw
Structural engineer
Cartwright Architects & Engineers
Environmental & MEP
Otterbein Engineering
Lighting
Woodward Engineering
Supervision
180 Degrees Design + Build
Tools used
AutoCAD, Google SketchUp
Construction
180 Degrees Design + Build
Material
Concrete, glass, wood, steel, stone
Typology
Residential › House
This residence rests on a spectacular lot at the base of the iconic Camelback Mountain in Phoenix, Arizona, offering our firm a wide range of design latitude. This part of the Southwest offers residents a ‘resort’ climate for much of the year and our clients wanted the property to fully embody al fresco living.
Architecture firm
180 Degrees Design + Build in collaboration with Studio B
Location
Phoenix, Arizona, USA
Photography
An Pham Photography
Principal architect
James Trahan, John Anderson, Troy Vincent
Civil engineer
CVL Consultants
Structural engineer
GF Group
Environmental & MEP
Otterbein Engineering
Landscape
Trueform Landscape
Lighting
Woodward Engineering
Supervision
180 Degrees Design + Build
Tools used
Auto CAD, Google SketchUp, Autodesk Revit
Construction
180 Degrees Design + Build
Material
Concrete, glass, wood, steel, stone
Typology
Residential › House
After purchasing the lot set among the aspens in Woody Creek, Colorado and overlooking the Roaring Fork River, the owners knew they wanted a modern, grown-up “tree house”. In collaboration with Studio B, a design program was set to not only create a house that appeared to live amongst the trees but that would also serve as a gallery for its eclecti...
Architecture firm
180 Degrees Design + Build in collaboration with Studio B
Location
Woody Creek, Colorado, USA
Photography
An Pham Photography
Principal architect
James Trahan, John Anderson, Troy Vincent
Design team
James Trahan, Jeeyoung Pinnella + Dusty Bodero
Civil engineer
High Country Engineering, Inc.
Structural engineer
High Country Engineering, Inc.
Environmental & MEP
Resource Engineering Group, Inc.
Landscape
Connect One Design
Lighting
Resource Engineering Group, Inc.
Supervision
G.F. Woods Construction
Tools used
Auto CAD, Google SketchUp
Construction
G.F. Woods Construction
Material
shou sugi ban slats and matte black metal panels
Typology
Residential › House

