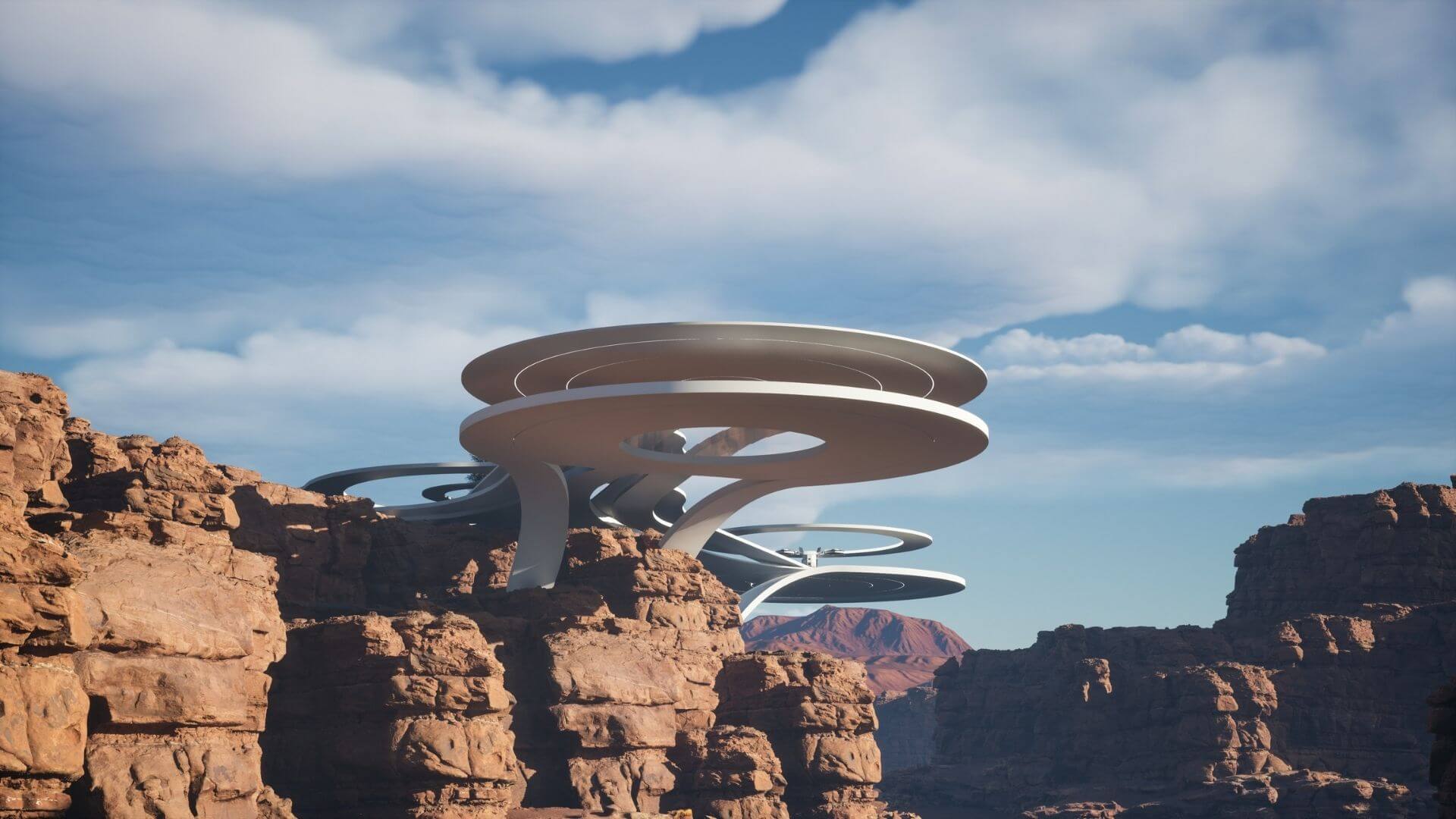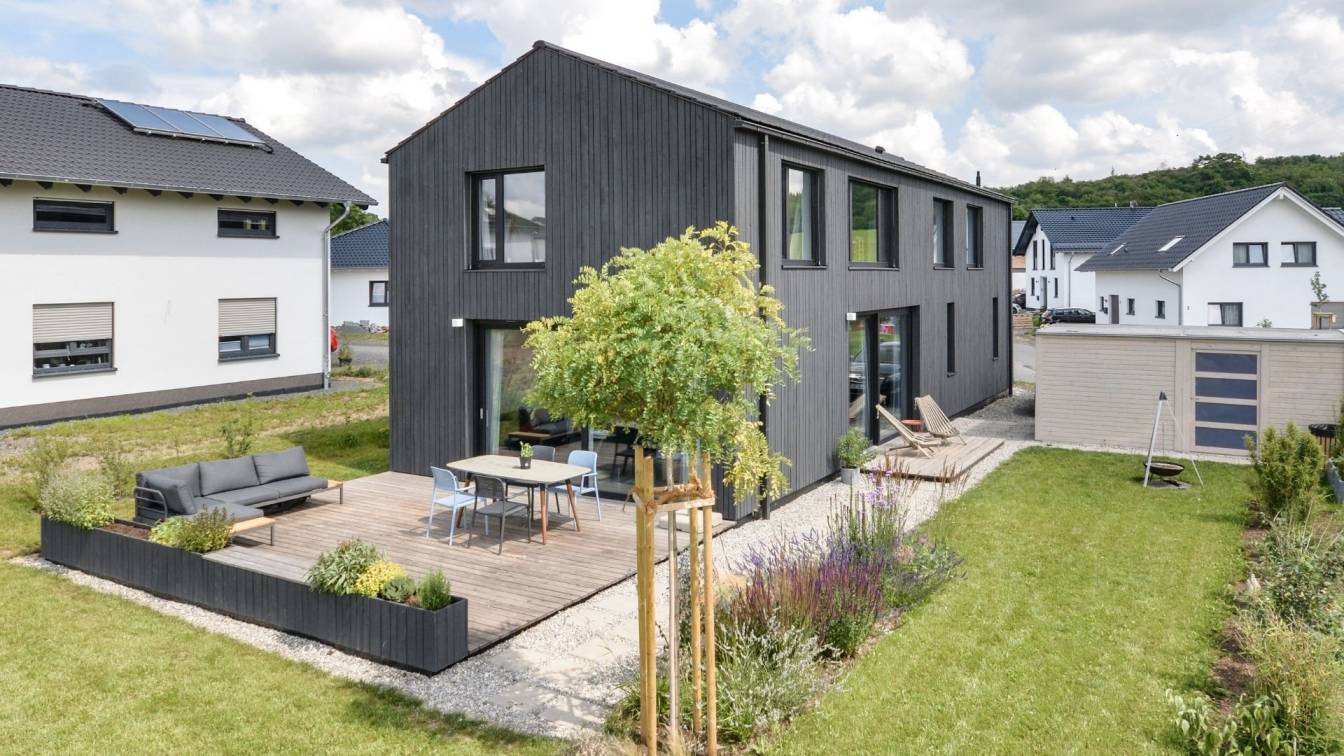LA 68 is a cultural center located in a restored building in Yucatan, Mexico. The project by FMT Estudio considers the architectural proposal, interiors, custom-made furniture, and lighting design.
Project name
LA 68 Cultural Center
Architecture firm
FMT Estudio
Location
Mérida, Yucatán, Mexico
Photography
Russell Andrade, Pedro Castro, Pim Schalkwijk
Principal architect
Zaida Briceño, Orlando Franco
Design team
Veronica Canto, Noemí Coral, Melanie Rejón
Interior design
FMT Estudio
Tools used
AutoCAD, Adope Photoshop, Adobe Lightroom
Construction
RQ Bauen: Luis Rodríguez, Erick Mex
Typology
Cultural > Center
Koti apartment is 55 square meters of home for a loving couple. The owners of the apartment are people deeply engaged in upcycling, recycling, and eco-friendly movement. Their home is a reflection of who they are.
Project name
Koti Apartment
Architecture firm
Hi atelier
Location
Saliutna St, 2, Kyiv, Ukraine
Photography
Yevhenii Avramenko
Principal architect
Ihor Havrylenko
Design team
Ihor Havrylenko
Interior design
Ihor Havrylenko
Environmental & MEP engineering
Construction
Ihor Havrylenko
Tools used
Adobe Lightroom
Typology
Residential/ Appartment
“The Number 6” is an Italian restoration project for the historical Palazzo Valperga Galleani di Canelli di Barbaresco implemented in 2012 and 2013 by the Building Group, based in Turin since 1983 and owned by Piero Boffa.
Project name
The Number 6
Architecture firm
Gruppo Building / Boffa Petrone & Partners
Photography
Piero Ottaviano©
Design team
Gruppo Building / Boffa Petrone & Partners
Interior design
Boffa Petrone & Partners
Civil engineer
Gruppo Building / Boffa Petrone & Partners
Structural engineer
Gruppo Building / Boffa Petrone & Partners
Environmental & MEP
Gruppo Building / Boffa Petrone & Partners
Landscape
Gruppo Building / Boffa Petrone & Partners
Lighting
Gruppo Building / Boffa Petrone & Partners
Construction
Gruppo Building
Supervision
Gruppo Building
Visualization
Gruppo Building / Boffa Petrone & Partners
Tools used
AutoCAD, Blender, Adobe Lightroom, Adobe Photoshop
Client
Building Domus Srl
Typology
Residential/ Appartment
Renovation of a protected farm’ annex dating from the 19th century located in Montagny-les-Monts in Fribourg township.
This village is part of a region that was long known for its tobacco growing.
Project name
La Tabatière
Architecture firm
Noue Studio
Location
1774 Montagny-les-Monts, Switzerland
Principal architect
Noue Studio
Collaborators
Elise Rossier, Camille Boldt
Interior design
Noue Studio
Visualization
Noue Studio
Tools used
ArchiCAD, Blender, Octane Render, Adobe Lightroom
Material
Wood, bricks, terrazzo made of local stones
Typology
Residential › House
The project is located in the middle of Grand Canyon, USA. There was a giant destroyed container in the construction site. So we tried to use some parts of it combining with concrete, for building pool and windows frames.
Architecture firm
Iltecor Studio
Location
Grand Canyon, USA
Tools used
Autodesk 3ds Max, Corona Renderer, Adobe Photoshop, Adobe Lightroom, Megascane
Visualization
Iltecor Studio
Typology
Residential › House
The project is located 40 kilometers from Quebec City, Canada, the location has amazing forest, and the client is wants from us to show him how is the effect of his building on the nature and he asked us to design a cabin with dark color and combining with warm color from interior.
Project name
Superior A24
Architecture firm
Iltecor Studio
Tools used
Autodesk 3ds Max, Corona Renderer, Adobe Photoshop, Adobe Lightroom, Megascane
Visualization
Iltecor Studio
Typology
Residential › House
The Flowing house is supported by tall cliffs that surround the landscape and it rises above the desert. The flowing design of the project makes it possible to reach any place on the house from anywhere. Divided in 4 sections, the main center area leads to the other 3 sections: A pool, a heliport, and a lookout with beautiful views of the landscape...
Project name
Flowing House
Architecture firm
Omlight
Tools used
Rhinoceros 3D, Unreal Engine, Adobe Lightroom
Principal architect
Oscar Miranda
Visualization
Oscar Miranda
Typology
Residential › House
On the outskirts of the northern Hessian municipality of Wolfhagen is the black house located. It is built in wooden frame construction and is about 16m length and 6m width. The house is oriented to the south-east and consists of two stories. Clear simple shapes and details create a sculptural character, which is emphasized by the dark shades.
Project name
The Black House
Architecture firm
Nina & Michael Bohl, Dipl. Ing. M. Sc. Architekten
Location
Wolfhagen, Germany
Principal architect
Nina Bohl, Michael Bohl
Design team
Nina Bohl, Michael Bohl
Collaborators
Nina Bohl, Michael Bohl
Interior design
Nina Bohl, Michael Bohl
Structural engineer
Reitz Und Pristl Gmbh, Kassel
Supervision
Nina Bohl, Michael Bohl
Tools used
Allplan CAD, Adobe Photoshop, Adobe Lightroom
Construction
Wood-Frame-Construction
Client
Nina Bohl, Michael Bohl
Typology
Residential › House

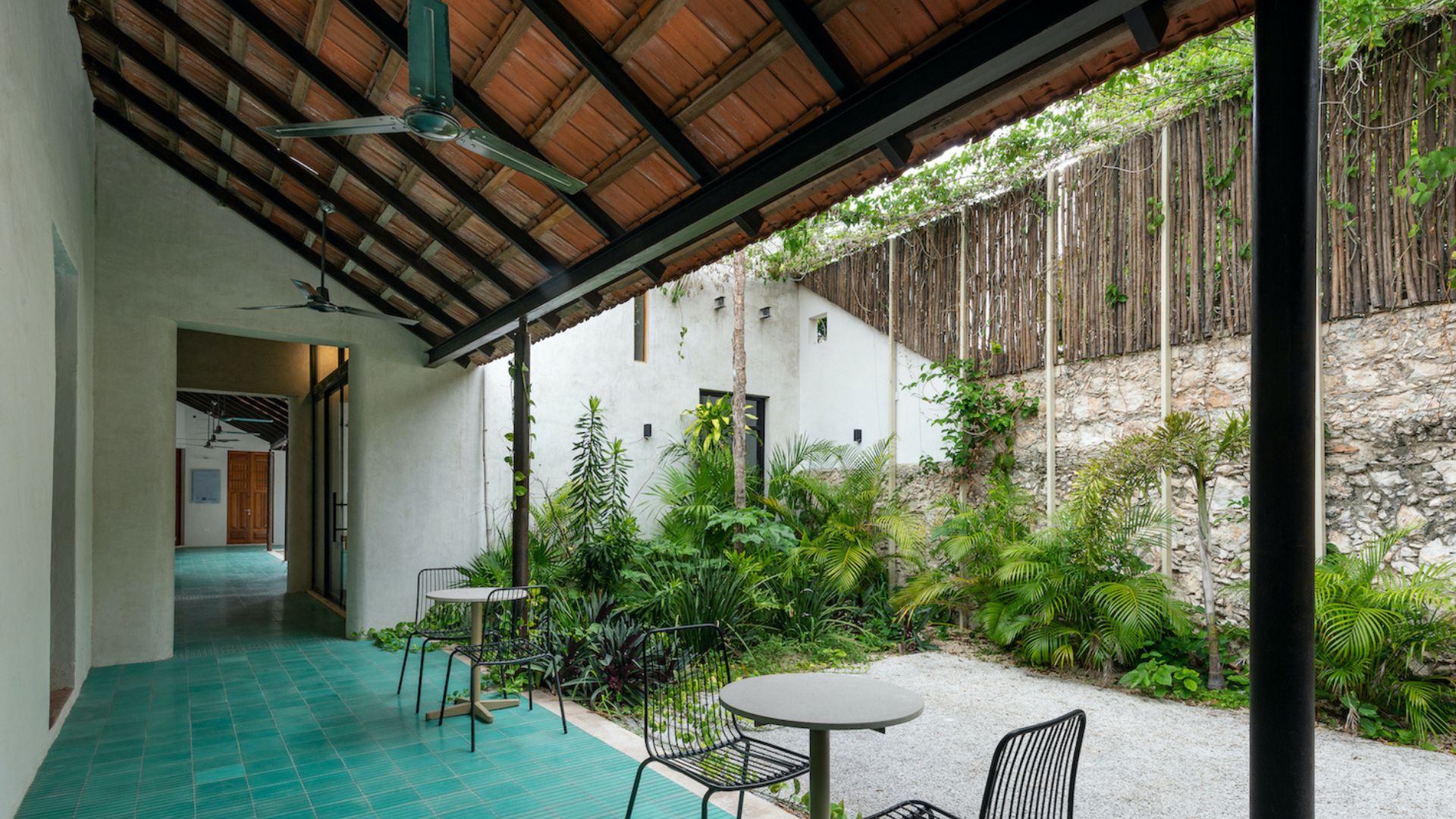
-(1).jpg)
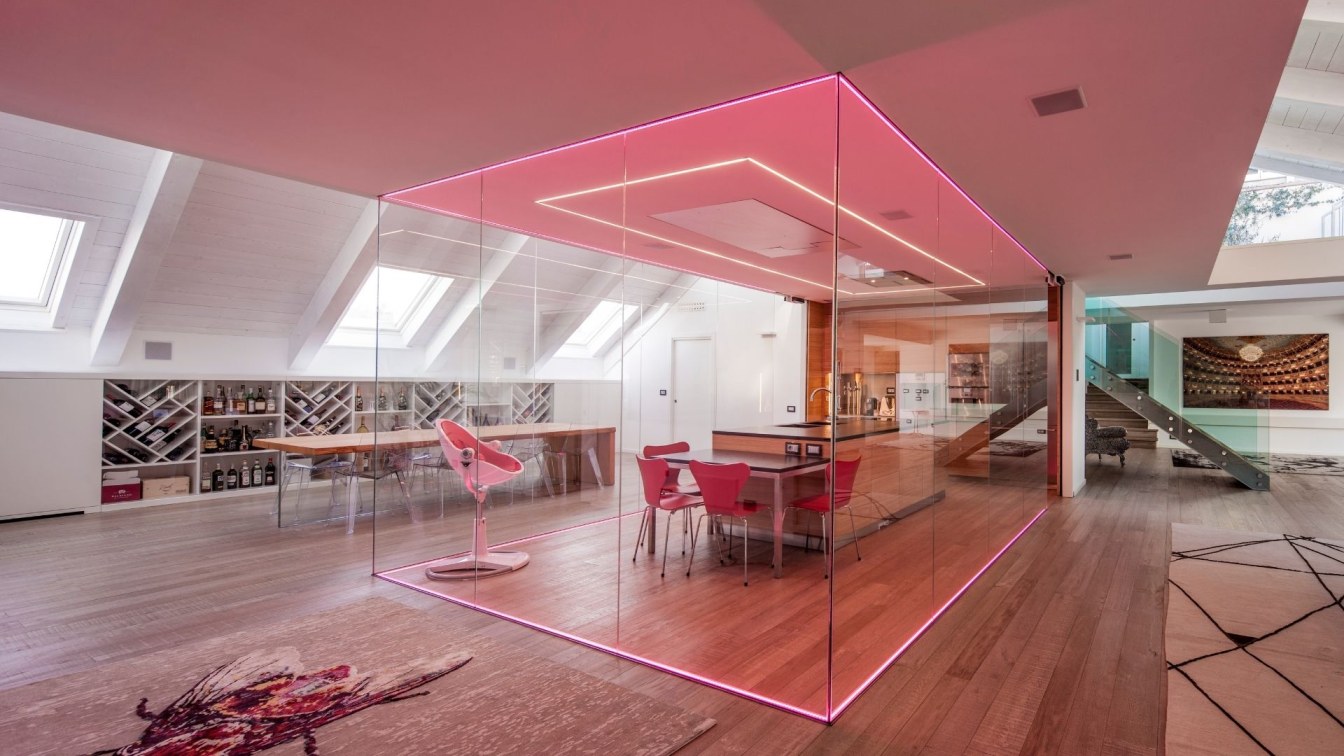
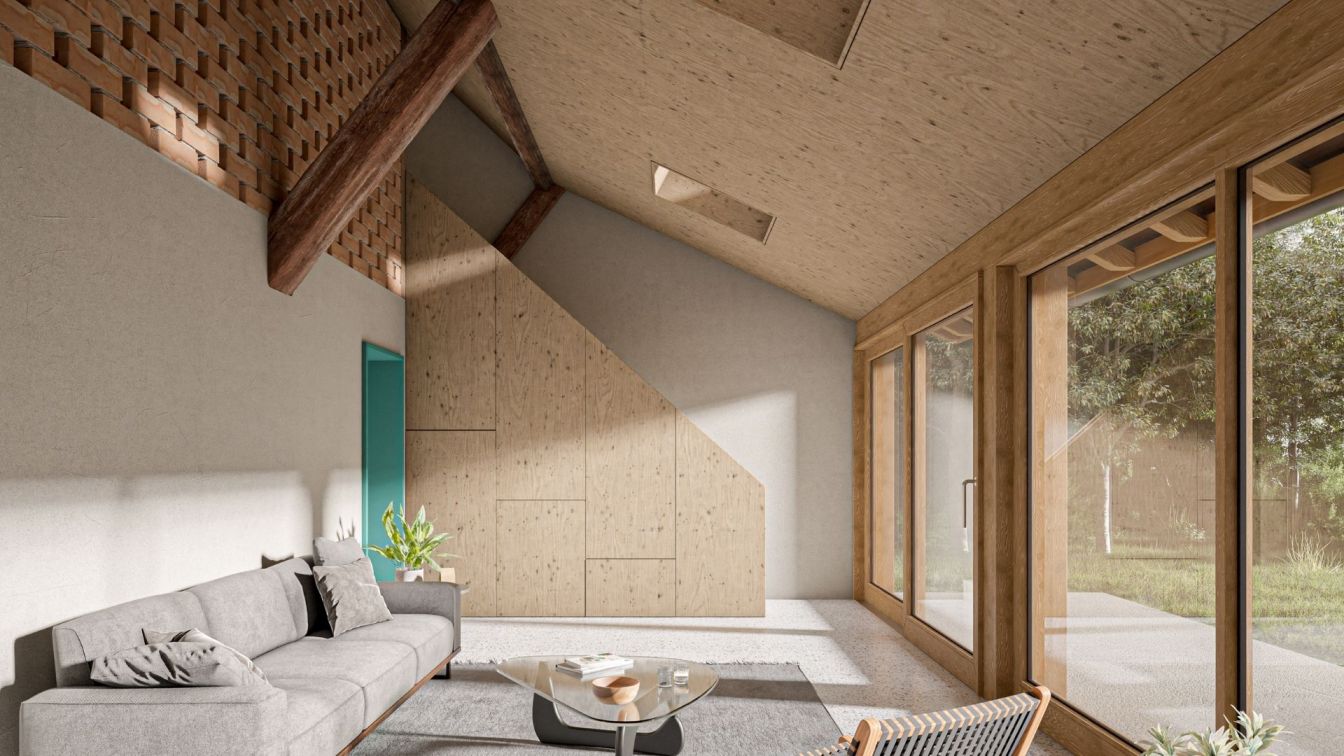
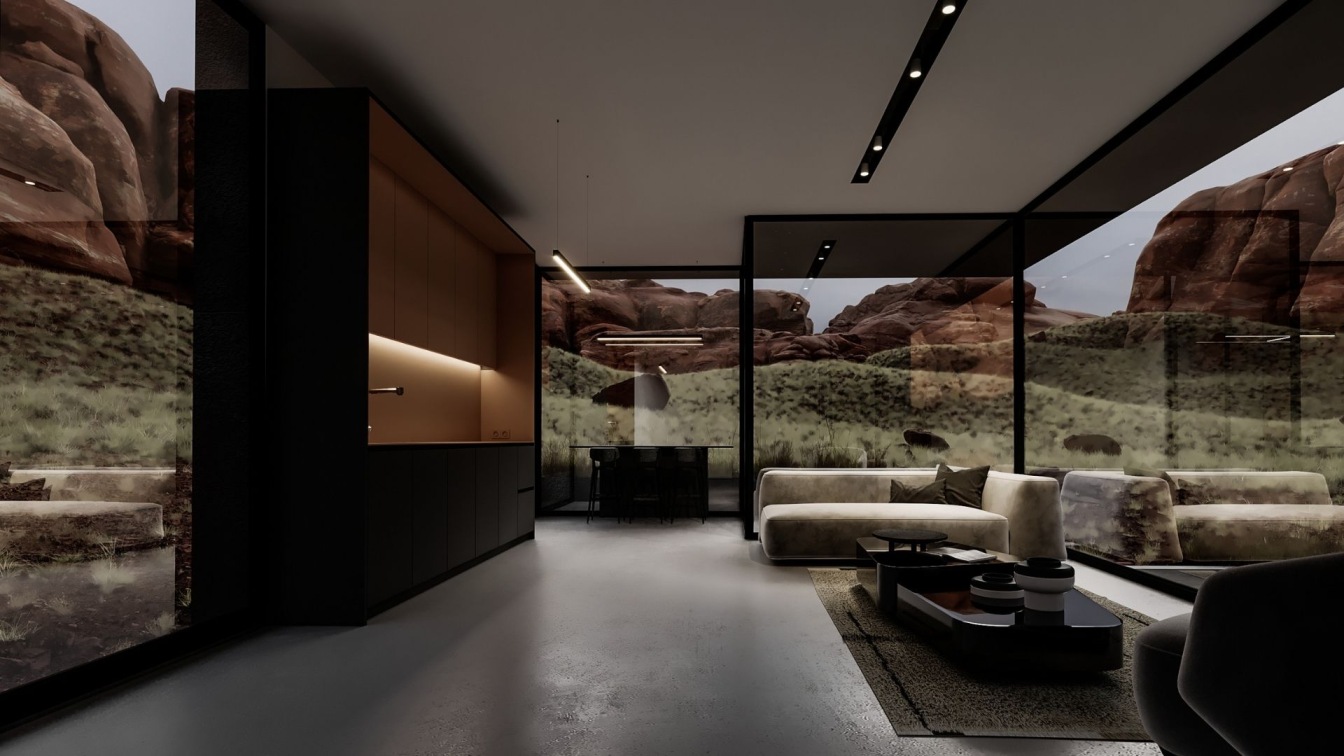
-(1).jpg)
