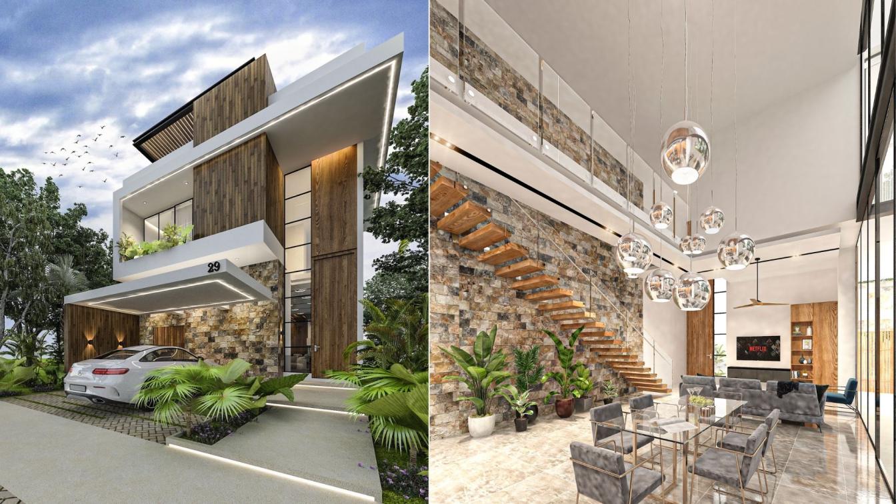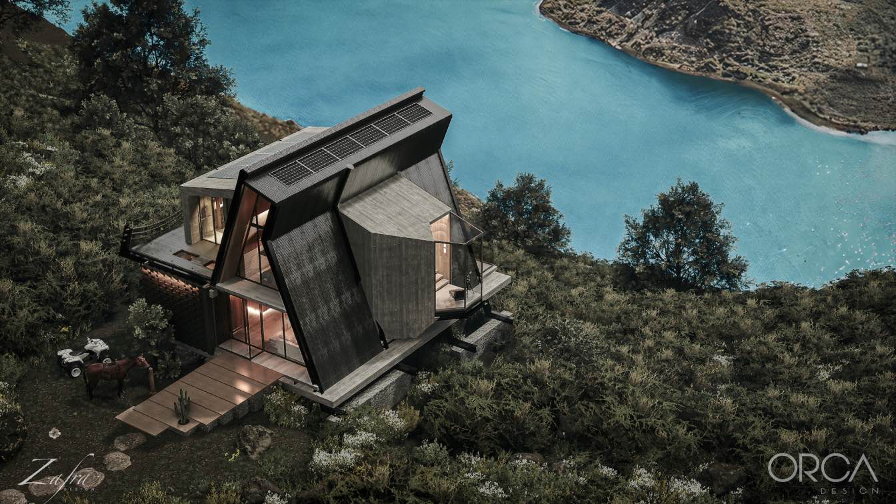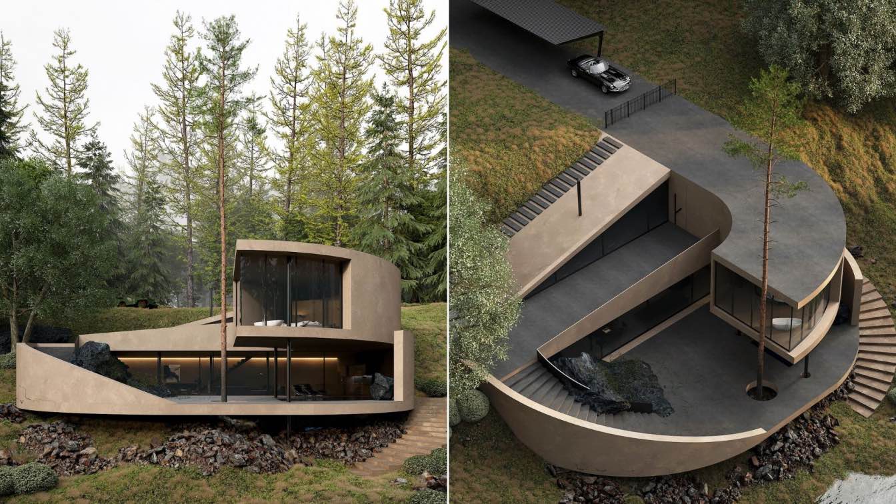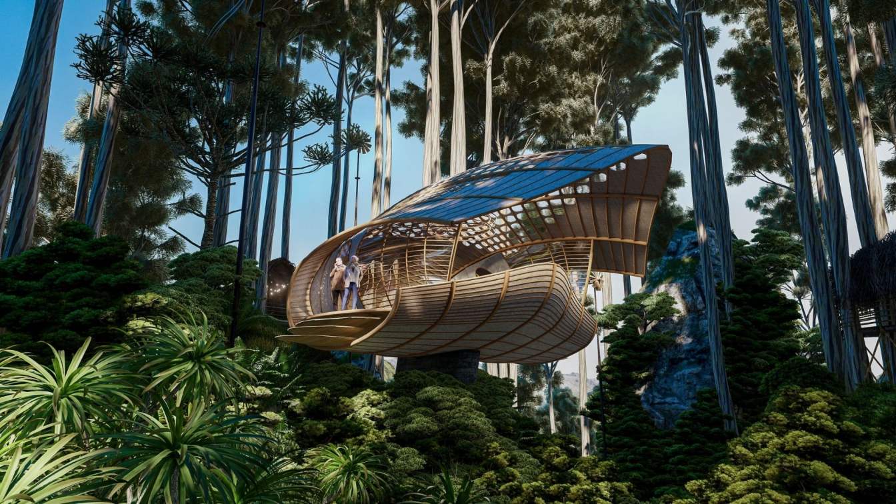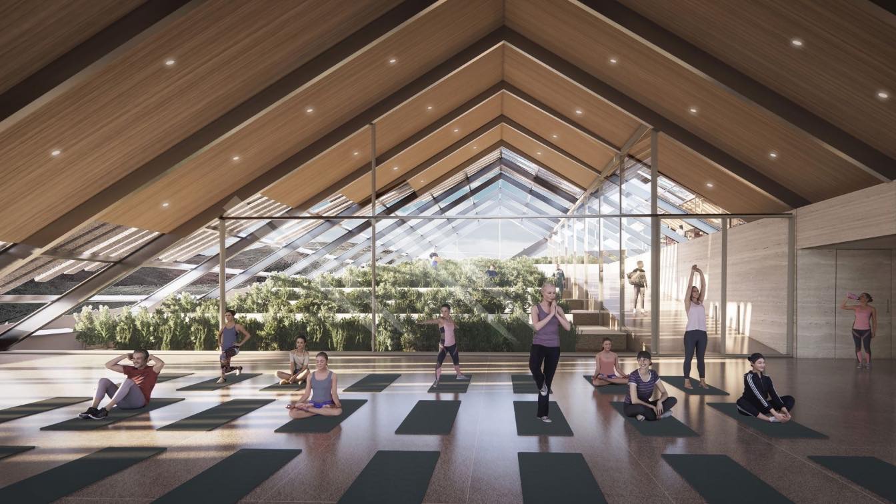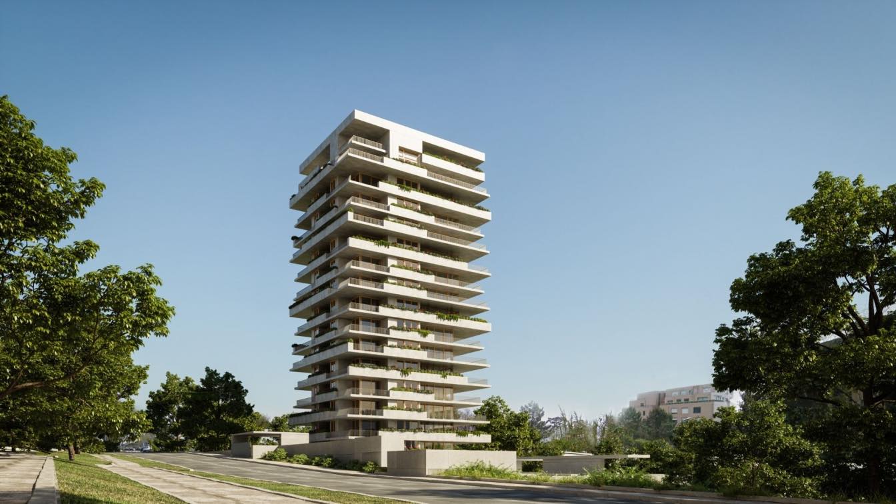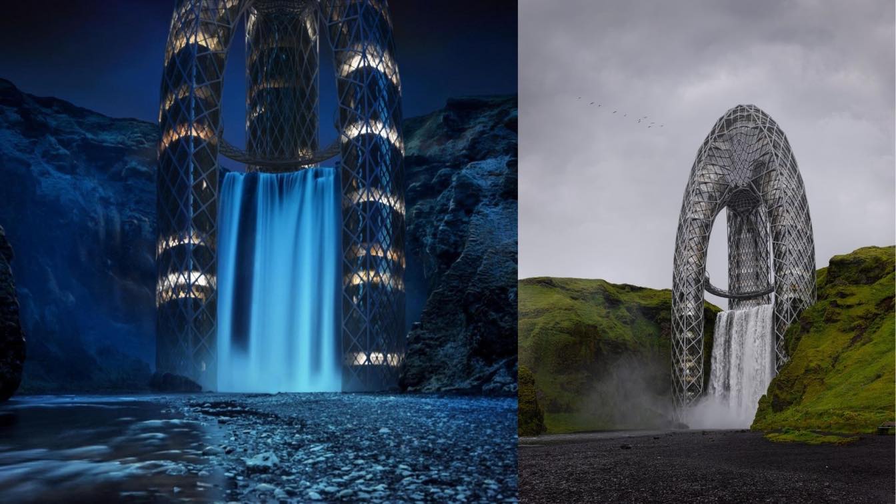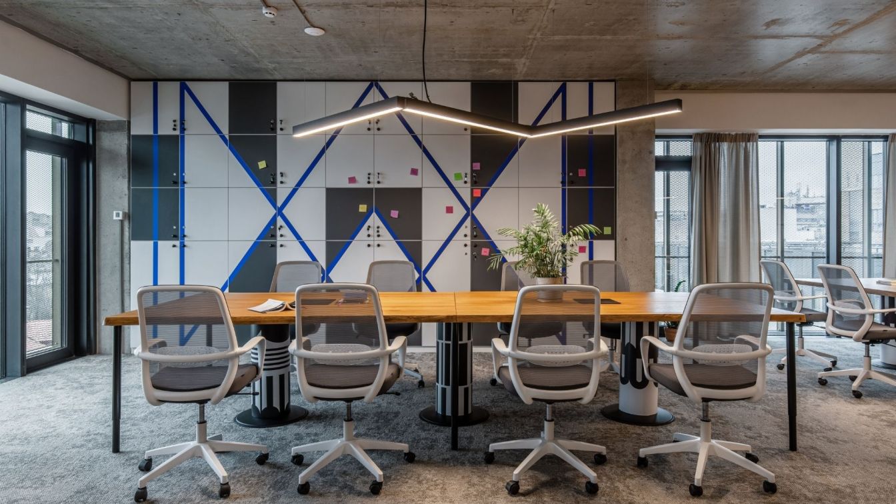The design of a house is a process in which we work with the very essence of the client in order to translate it into an architectural project. Translating the user's personality, their ideologies, culture, tastes and hobbies, into spaces, colors and materials is what gives us the freedom to design without being tied to pre-established styles or fo...
Project name
Bonilla Residence
Architecture firm
JCH+Arquitectos
Location
Solidaridad, Playa del Carmen, Quintana Roo, Mexico
Tools used
AutoCAD, Autodesk 3ds Max, Adobe Photoshop
Principal architect
Jaime Abdelaziz Cal Herrera
Design team
Yanizle Dorantes, Cristina Vazquez, Yolanda Pech
Collaborators
Structural engineer: Jaime Rolando Cal López
Visualization
JCH+Arquitectos
Typology
Residential › House
The Casa Lago, an incredible 170 square meter house located on Cuicocha Lagoon in Imbabura, Ecuador. The result of different analysis of context, sustainable strategies, user needs and requirements; a house that becomes the ideal refuge in the natural environment where it is located.
Project name
Lake House (Casa Lago)
Architecture firm
ORCA Design & Zafra Arquitectos
Location
Cuicocha, Imbabura, Ecuador
Tools used
Autodesk Revit, Unreal Engine, Adobe Premiere Pro, Adobe Photoshop
Principal architect
Marcelo Ortega, Francisco Pérez
Design team
Christian Ortega, Marcelo Ortega, Francisco Pérez, José Ortega, Paula Zapata, Sebastián Rivadeneira, Deyna Basantes
Collaborators
Dolores Villacis, Wuilder Salcedo
Visualization
ORCA Design
Status
Under Construction
Typology
Residential › House
The main idea of the design is based on a combination of modern style and organic style. (In the style of organic architecture, there is a balance between humanity and its surroundings. Eco-materials and sustainable energy are used. It is believed that the surrounding nature should be used in the interior design space of the house and flow in it.)
Project name
Precedence House
Architecture firm
Mohtashami Studio
Location
Upstate New York, New York, USA
Tools used
Autodesk 3ds Max, V-ray, Adobe Photoshop
Principal architect
Reza Mohtashami
Design team
Reza Mohtashami, Reyhaneh Daneshmandi, Benny Mohtashami
Visualization
Reyhaneh Daneshmandi
Typology
Residential › House
"Seed Cabin" is based on the design of a set of modules that connect with nature in an organic way as if it were part of it, under the concept of nature tourism they are located in such a way that to have access to them You need to go through a large part of trails and hills that help to discover these residential areas and generate a different exp...
Architecture firm
Veliz Arquitecto
Tools used
SketchUp, Lumion, Adobe Photoshop
Principal architect
Jorge Luis Veliz Quintana
Typology
Hospitality, Cabin Hotel
The Hill Farm project offers a unique vision for a contemporary sustainable organic farm restaurant, that is inspired by the spectacular natural volcanic landscape of Iceland. The design aims to become one with its environment, responding climatically and volumetrically to the harsh conditions of the site.
Architecture firm
Kinacigil Franco Architecture
Location
Lake Mývatn, Iceland
Tools used
Rhinoceros 3D, Grasshopper, AutoCAD, Enscape, Adobe Photoshop
Principal architect
Derin Kinacigil & Juan Franco
Design team
Derin Kinacigil & Juan Franco
Built area
Phase 1= 2,300 m² . Phase 2= 5,000 m²
Visualization
Kinacigil Franco Architecture
Client
Vogafjós Farm Resort
Status
Competition 1st Place and Green award (competition organizer Buildner
Typology
Restaurant, Agricultural, Mixed Use
Located in one of the prime areas of Porto, Miramar Tower is a habitable sculpture in the city. Standing out for its uniqueness in the landscape and for its proximity to the sea, Miramar Tower is similar to the buildings in Pasteleira Park to the north, in proportion and dimension, but otherwise completely distinctive in its concept approach.
Project name
Miramar Tower
Architecture firm
OODA Architecture
Photography
Vídeo: Gerardo Burmester
Tools used
Rhinoceros 3D, Adobe Photoshop, Autodesk Revit, AutoCAD, Physical models, Hand drawing
Collaborators
GEG, Mir, Fusão, P4
Landscape
P4 – Artes e Técnicas da Paisagem
Structural engineer
GEG – Engineering Structures for Life
Status
Under Construction
Typology
Residential › Apartments
From the idea of a skyscraper to the finished image, the work took only 3 days. Ignoring common sense and typical solutions, I tried to find an interesting form of skyscraper. I decided on three towers leaning on each other and forming a common top.
Project name
Skyscraper "Waterfall"
Architecture firm
Kuzenkov Kirill
Location
Skógafoss waterfall, Skógar, Iceland
Visualization
Kuzenkov Kirill
Tools used
Autodesk 3ds Max, Corona Renderer, Adobe Photoshop
Principal architect
Kuzenkov Kirill
Typology
Commercial › Mixed-use building
Part of a 1925 villa in the center of Bucharest that now hosts a group of offices from different creative industries, this 125 sqm (gross area) apartment was designated as a hub for meeting spaces. The brief was quite simple, yet elusive, which turned the whole process into a very organic and fluid one.
Architecture firm
Pianoterra
Location
Bucharest, Romania
Principal architect
Alina Vilcu
Design team
Alina Vilcu, Radu Dumencu, Mara Coman, Gabriel Ciobanu
Tools used
Allplan, SketchUp, V-ray, Adobe Photoshop
Typology
Commercial, Office

