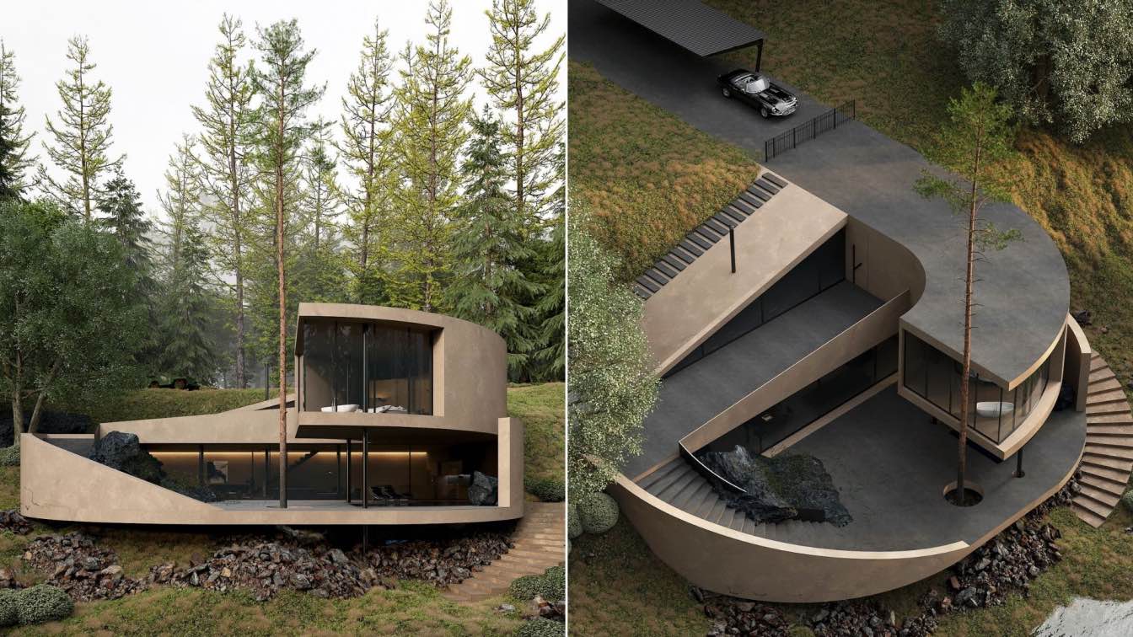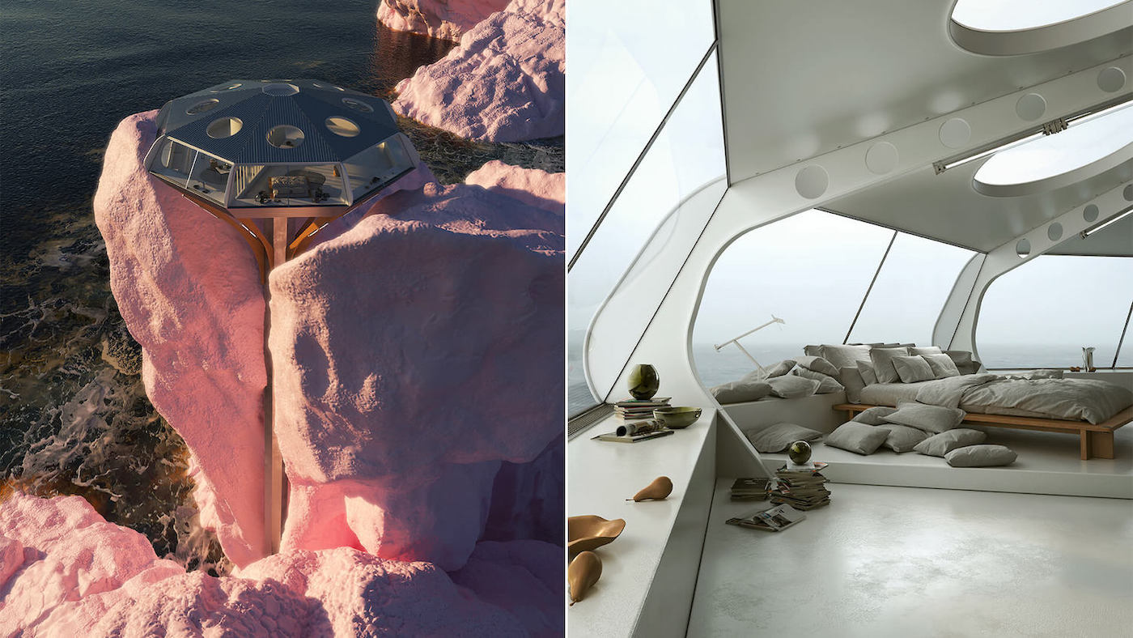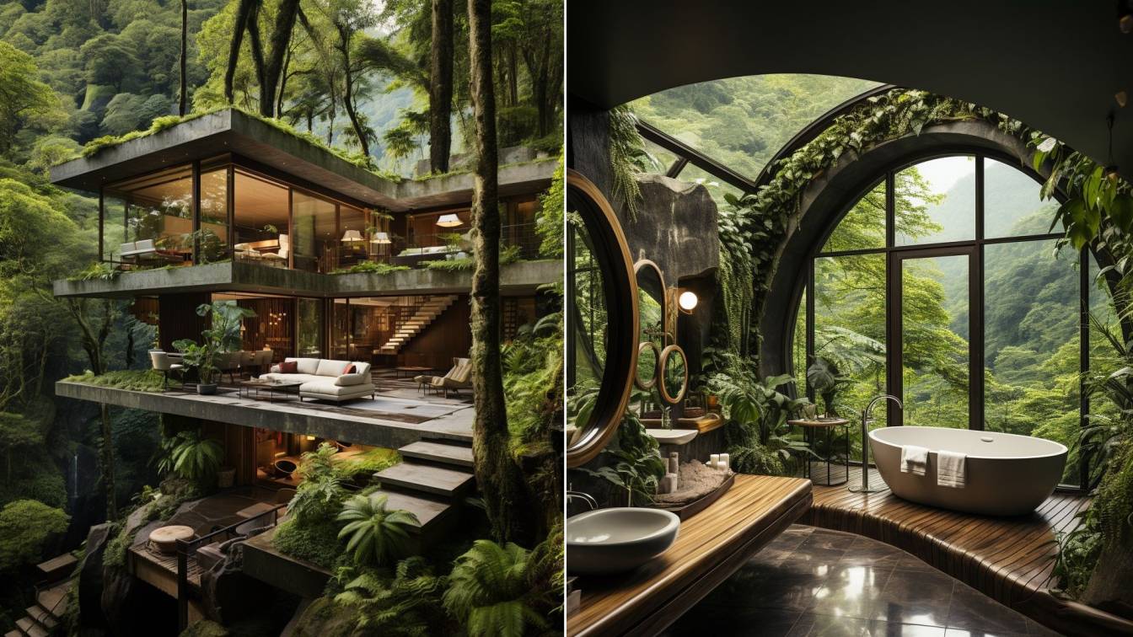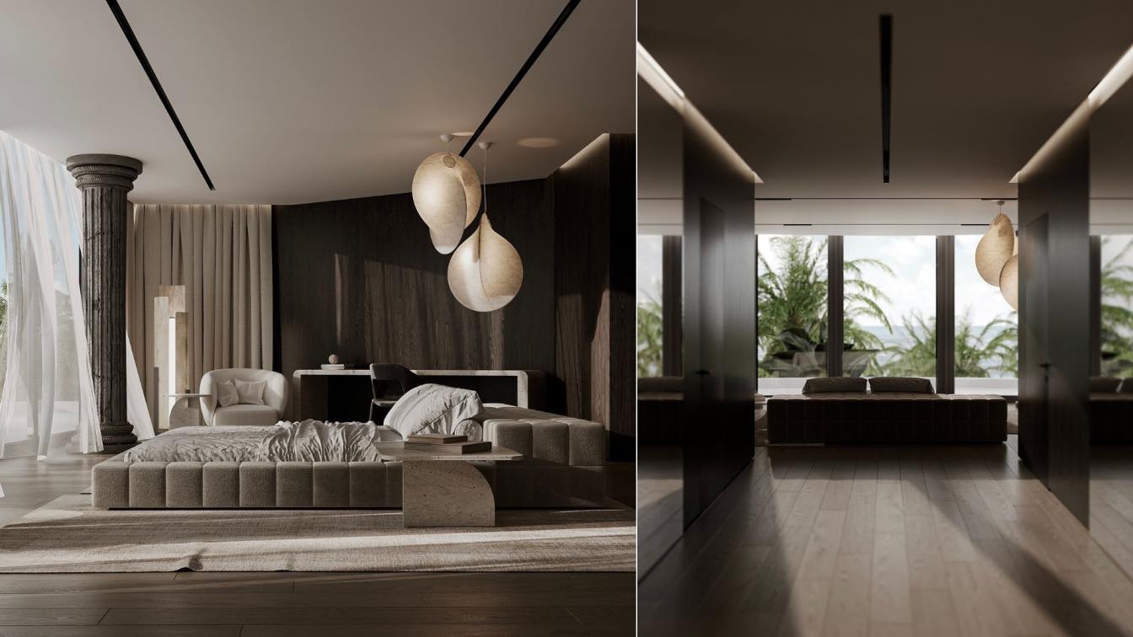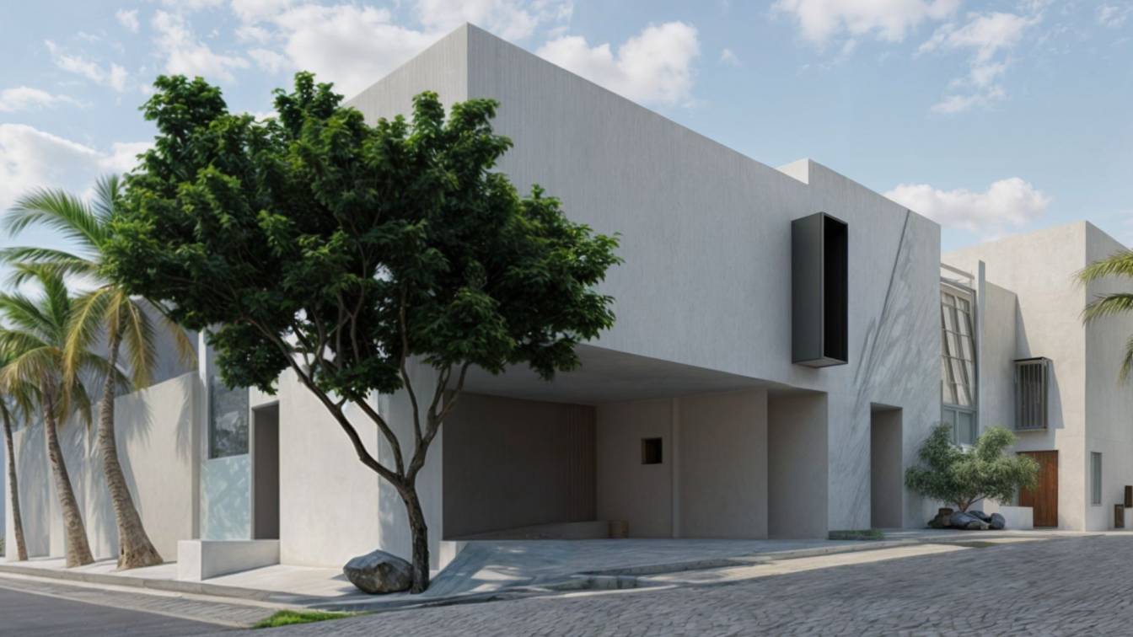Reza Mohtashami: The main idea of the design is based on a combination of modern style and organic style. (In the style of organic architecture, there is a balance between humanity and its surroundings. Eco-materials and sustainable energy are used. It is believed that the surrounding nature should be used in the interior design space of the house and flow in it.)
The plot is in the Upstate New York and as you can see in design, the large rock from heart of design and tree that prevents building from advancing the second floor. Most materials are used of native materials.


















