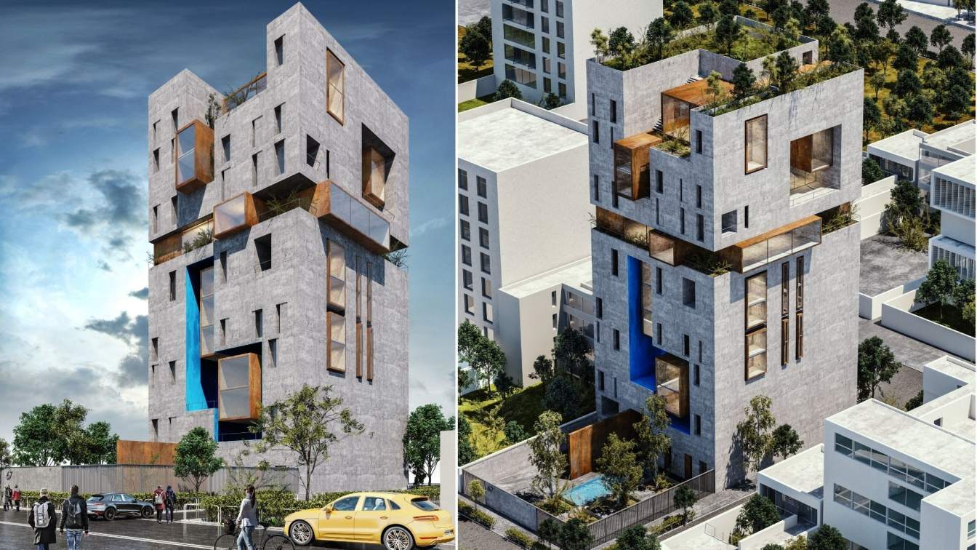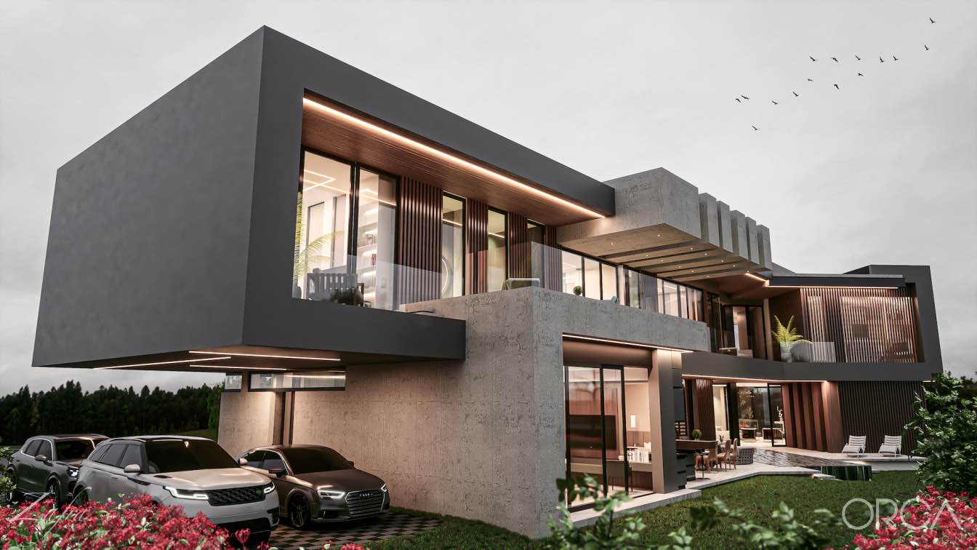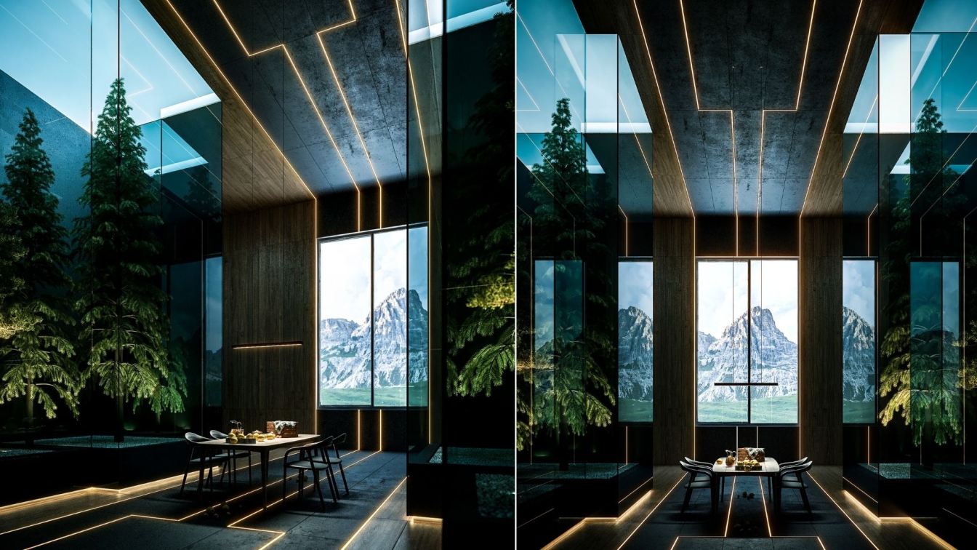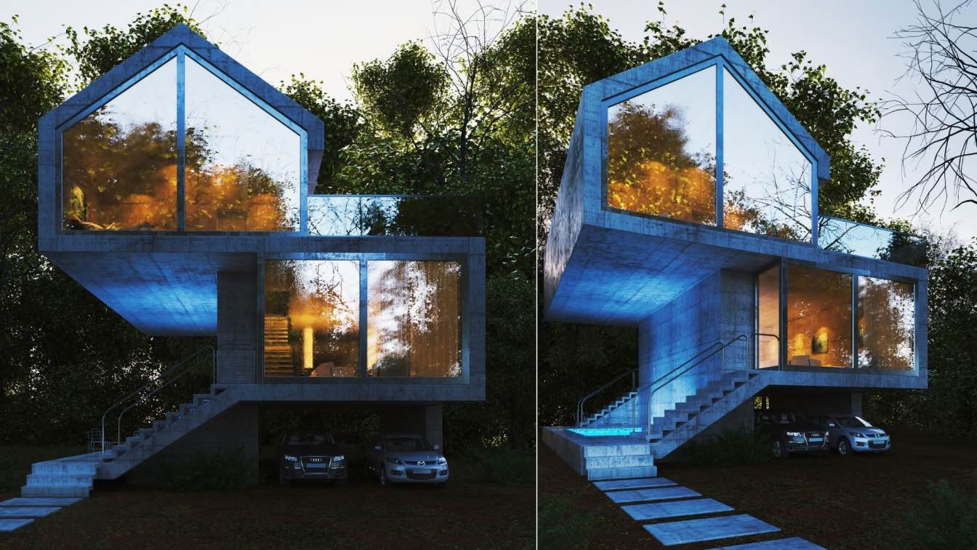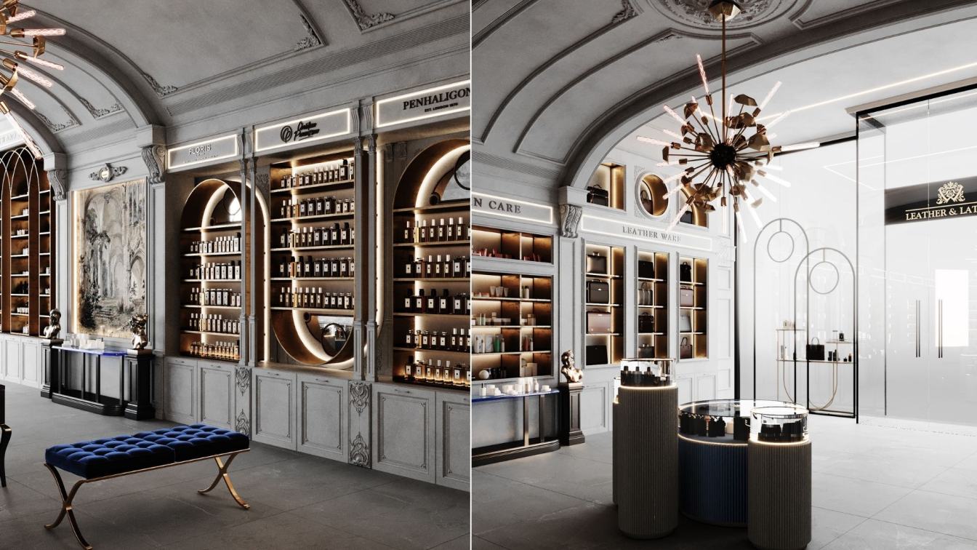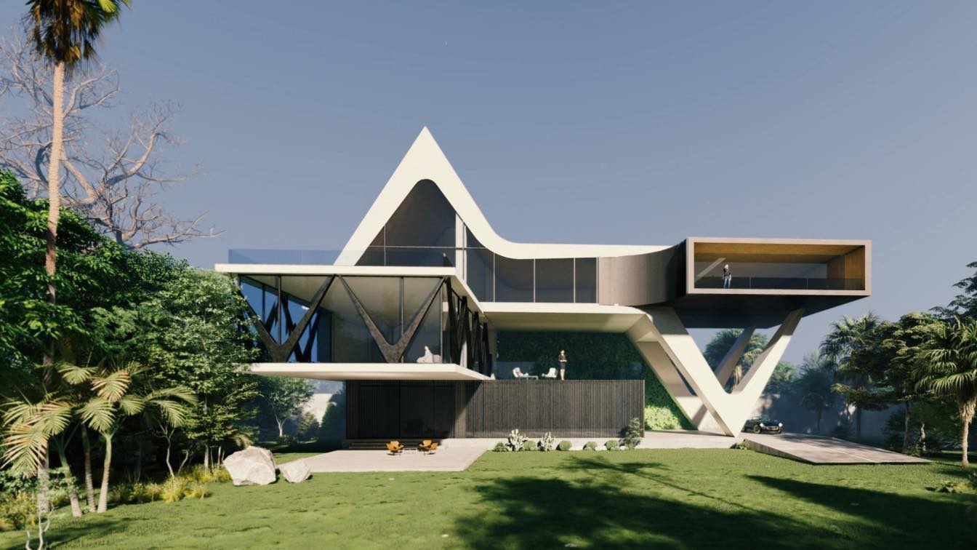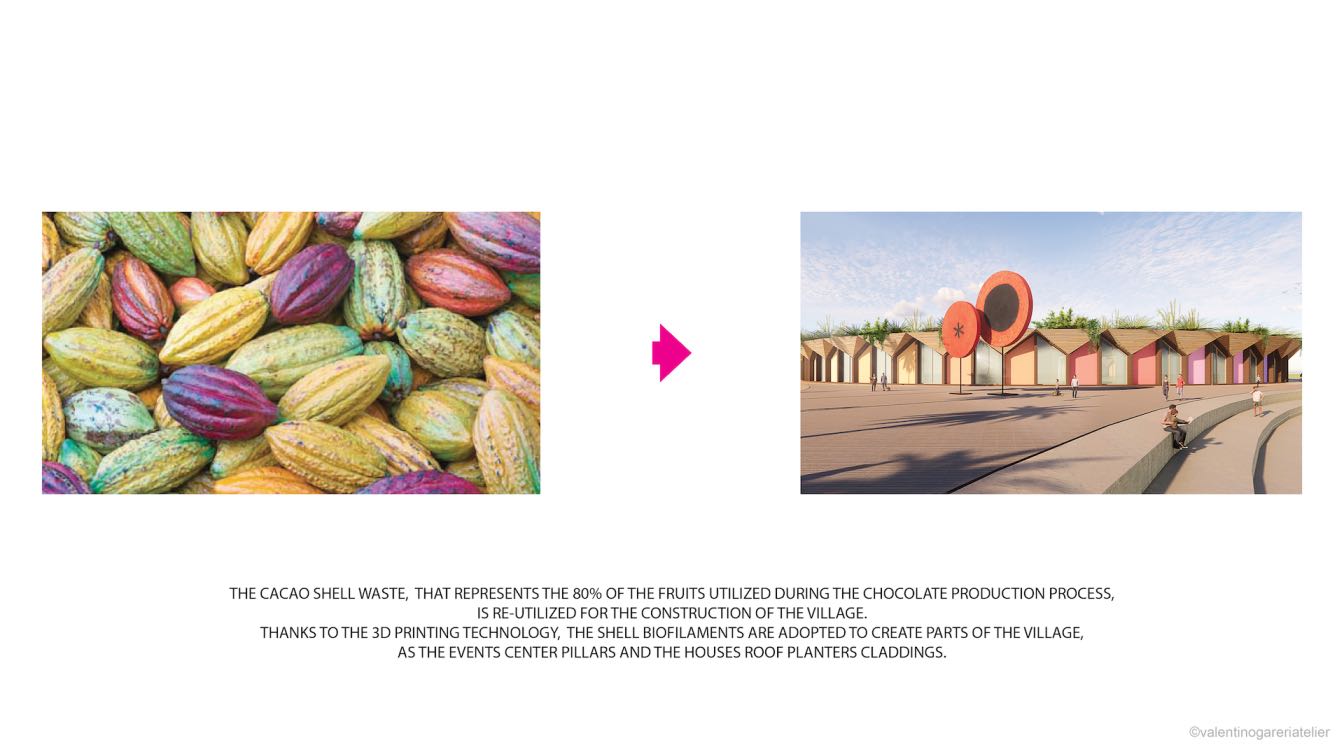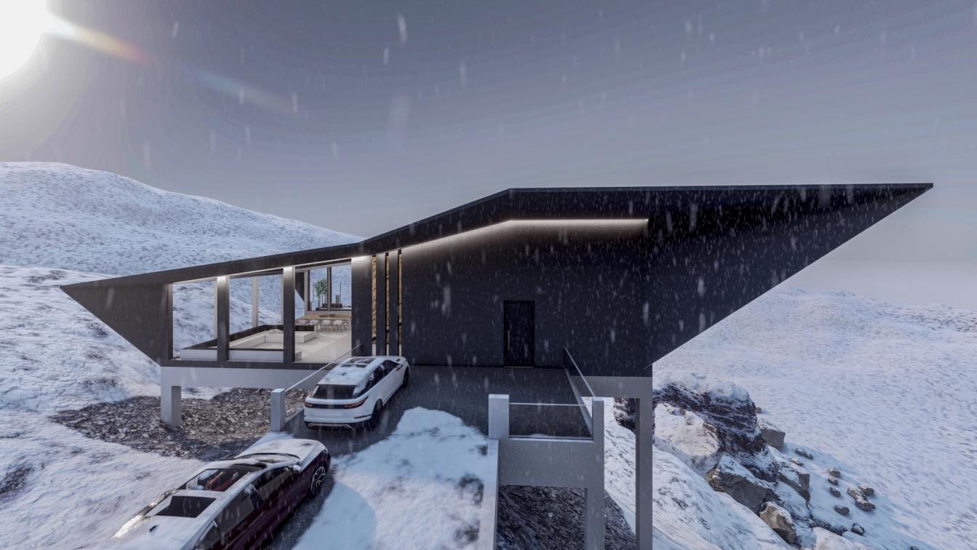Asif Residential Building, the second alternative. Attention to the client's choice: The project has two shells, the first of which includes openings and skylights. The second shell of the surface on the facade. A noteworthy point in the project is the difference in the levels of the interior spaces. In a way, this difference of class levels inside...
Project name
Asif Residential Building
Architecture firm
Architectural Group Space and Performance
Location
Asef St. , Zafaranieh, Tehran, Iran
Tools used
Autodesk 3ds Max, V-Ray, AutoCAD, Adobe Photoshop
Principal architect
Saeb Alimmohammadi
Design team
Niloufar Alimohammadi, Ayda Alimohammadi
Visualization
Architectural Group Space and Performance
Typology
Commercial › Office
The Casa Modelo is an incredible 750 square meter house located in the Buganvillas urbanization in Puembo, Pichincha, Ecuador. Introspective architecture, which was adapted to specific needs. Surrounded by nature, the building seeks to integrate with the site through its gardens.
Architecture firm
ORCA Design, Zafra Arquitectos
Tools used
Autodesk Revit, Unreal Engine, Adobe Premiere Pro, Adobe Photoshop
Principal architect
Marcelo Ortega, Francisco Pérez
Design team
Christian Ortega, Marcelo Ortega, Francisco Pérez, José Ortega, Paula Zapata, Sebastián Rivadeneira
Collaborators
Dolores Villacis, Wuilder Salcedo
Status
Under Construction
Typology
Residential › House
Amin Moazzen: This is a hall for purity of the mind! A room to eat , a room to feel , and a place to forget ...
If you wanna feel right, If you want to let go of the past, you need a place very close !
This is your place.
Project name
A Hall to Let It Go!
Architecture firm
Amin Moazzen
Location
Personal project - Iran
Tools used
Autodesk 3ds Max, V-ray Renderer, Adobe Photoshop
Principal architect
Amin Moazzen
Visualization
Amin Moazzen
Typology
Residential › House
The site of this project is located in northern Iran. In the design of this project, a line has started from the ground and has been continuously continued up to the upper floor, and due to the climate of this area, we have designed a sloping roof.
Project name
Continues House
Architecture firm
Milad Eshtiyaghi Studio
Location
Mazandaran, Iran
Tools used
Autodesk 3ds Max, V-ray, Adobe Photoshop
Principal architect
Milad Eshtiyaghi
Visualization
Milad Eshtiyaghi Studio
Typology
Residential › House
Leather & Lather is a classical store that displays 5 different products - Perfumes, Grooming, Skin care, Bath & Body and Leather ware-
Each product display has different design than the others, yet all displays are gathered in a unique classical form where you can feel the harmony between them in one place.
Project name
Leather & Lather store
Architecture firm
Sarah Habib Designs
Location
Mall Of Oman, Muscat, Oman
Tools used
Autodesk 3ds Max, Corona Renderer, Adobe Photoshop
Principal architect
Sarah Habib
Visualization
Sarah Habib
The project with villa use is located in the space between the trees. In this villa, according to the employer, the design team tried to make a visual connection with the garden space.
Architecture firm
Hoom Architectural Studio
Location
Karaj, Alborz, Iran
Tools used
Rhinoceros 3D, Lumion, Adobe Photoshop
Principal architect
Mahmood Hoseinzadeh
Visualization
Siavash Shakibaei
Status
Under Construction
Typology
Residential › House
Valentino Gareri Atelier has designed for Ecuadorian chocolate manufacturer MUZE Cacao and nonprofit organization Avanti the first of a global network of sustainable and smart villages; a carbon-neutral destination and innovation center for circular economy in the cacao industry.
Project name
Cacao Eco Village
Architecture firm
Valentino Gareri Atelier
Location
Pedernales, Manabi, Ecuador
Tools used
Rhinoceros 3D, Autodesk 3ds Max, AutoCAD, Adobe Suite, Adobe Photoshop
Principal architect
Valentino Gareri
Visualization
Denis Guchev (hero view)
Client
MUZE Cacao, Avanti
Typology
Residential › Housing, Mixed Use
A modern and restful house located outside the urban area and that in turn the land is in a high mountain topography that has some slopes that would be used to have a good view of the place and places of contemplation. The Cotopaxi house is inspired by the harmony of the landscape and the mountainous area of the area, a double height construction...
Project name
Cotopaxi House
Architecture firm
Arquitectura ID-ART
Tools used
AutoCAD, SketchUp, Lumion, Adobe Photoshop
Principal architect
Jorge Jonathan Panchi Blacio
Visualization
Jorge Panchi
Typology
Residential › House

