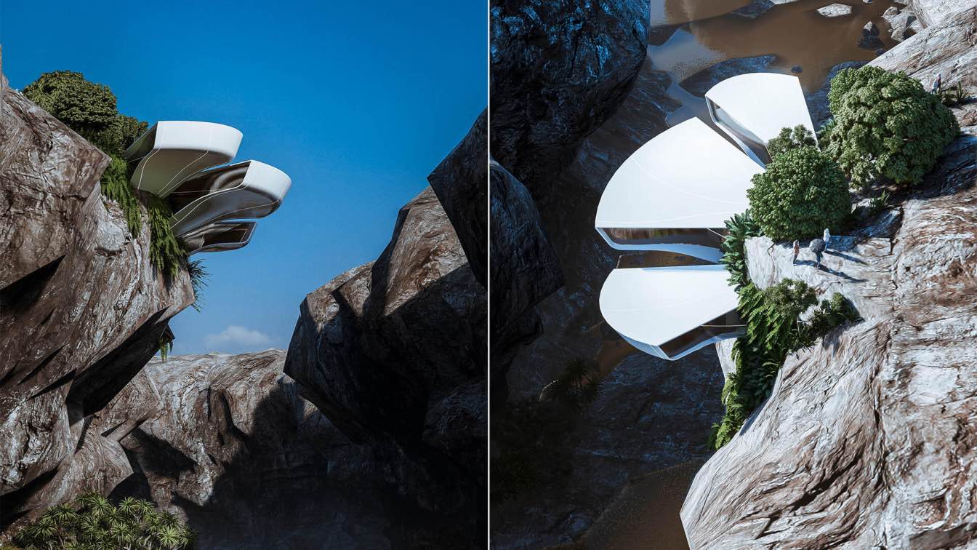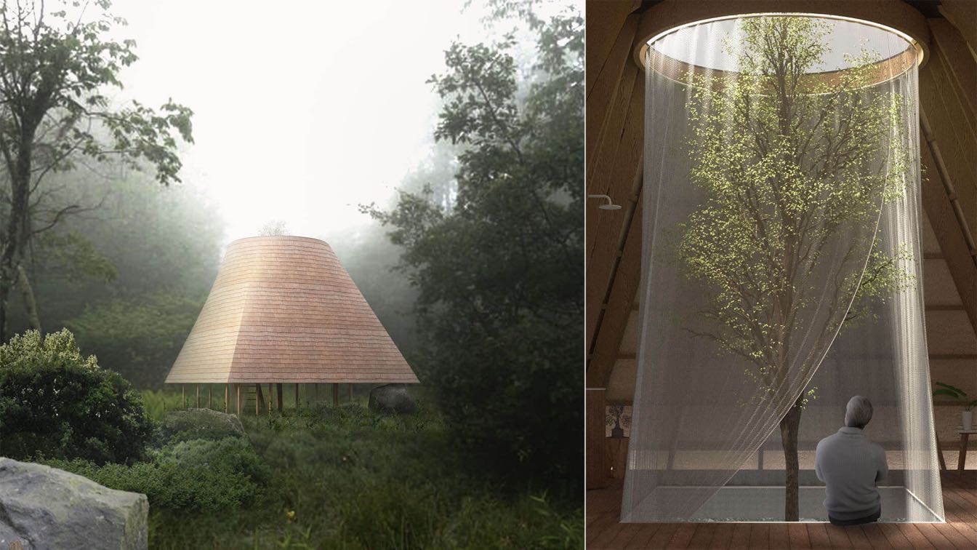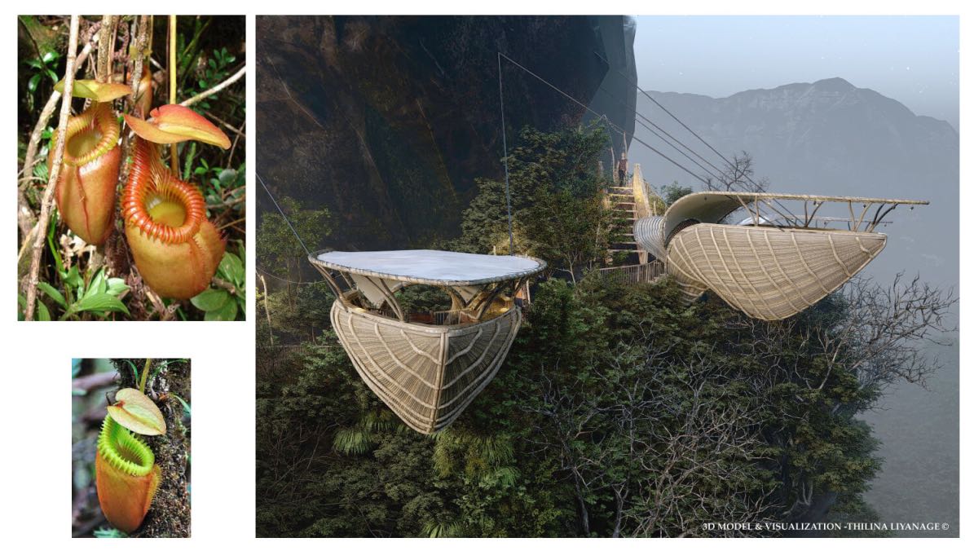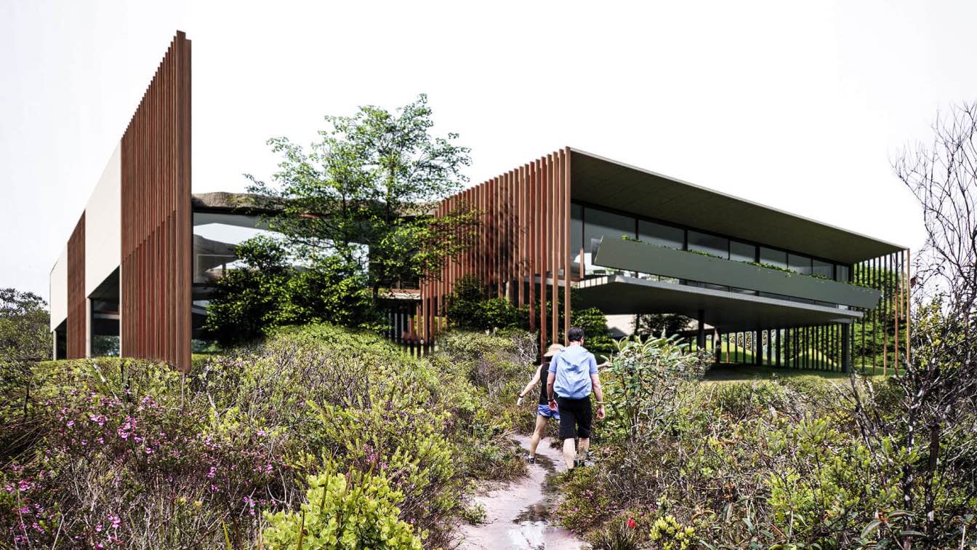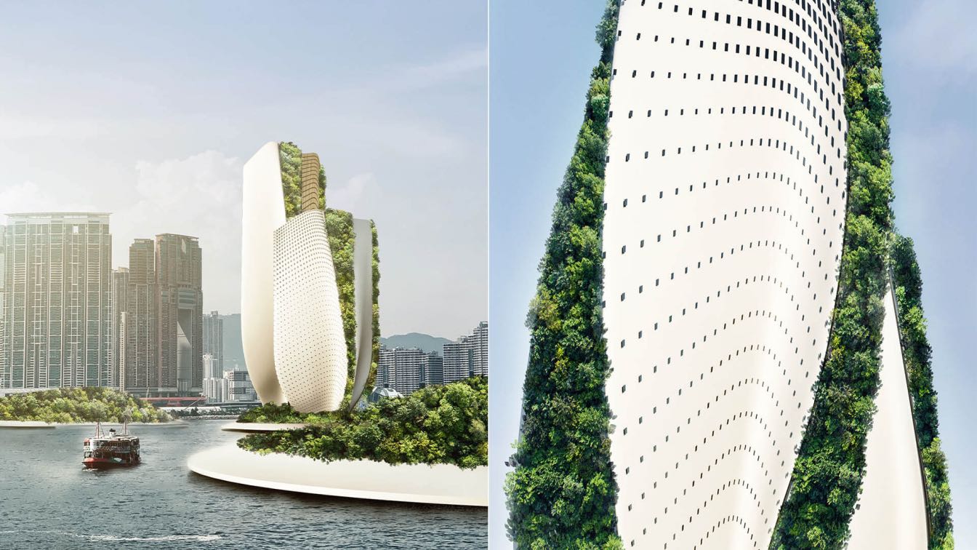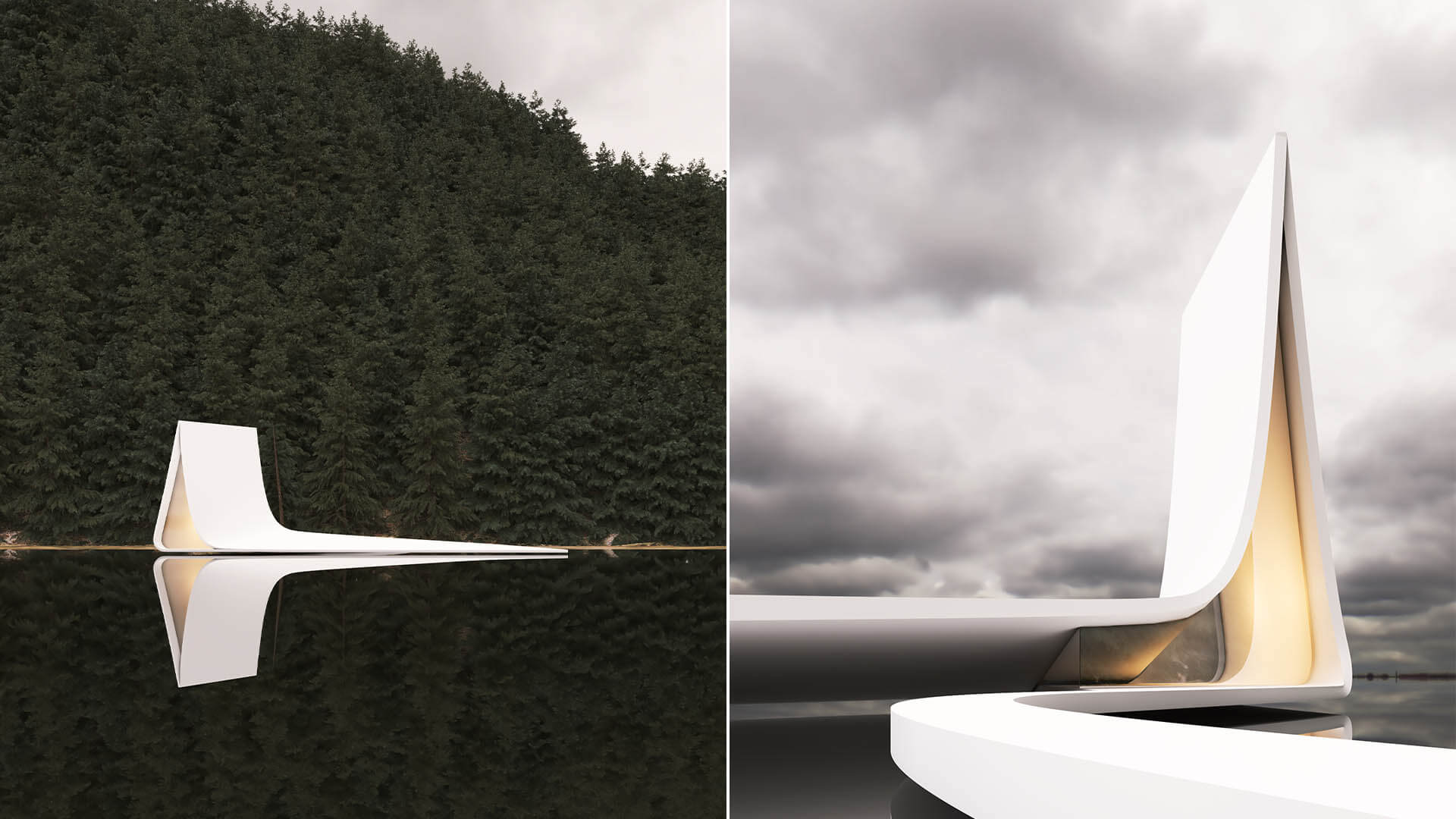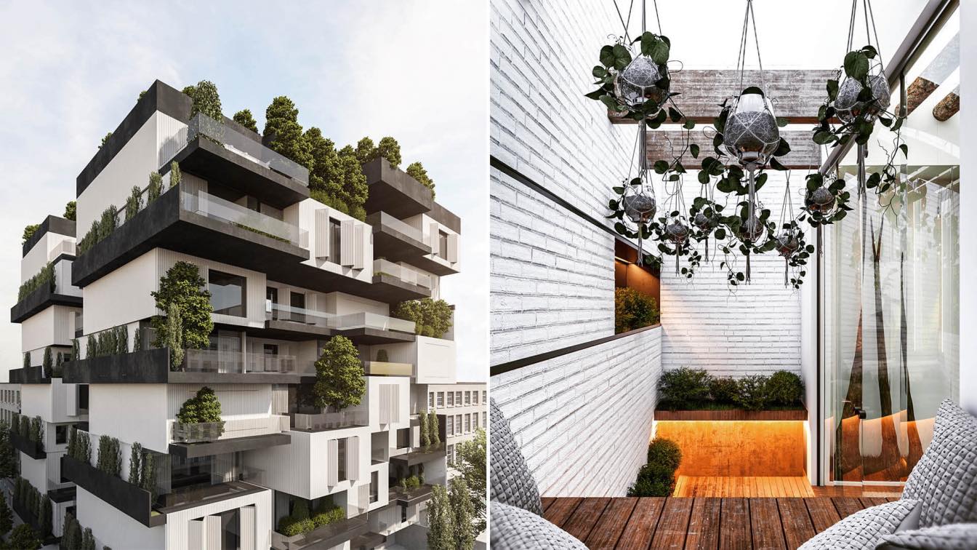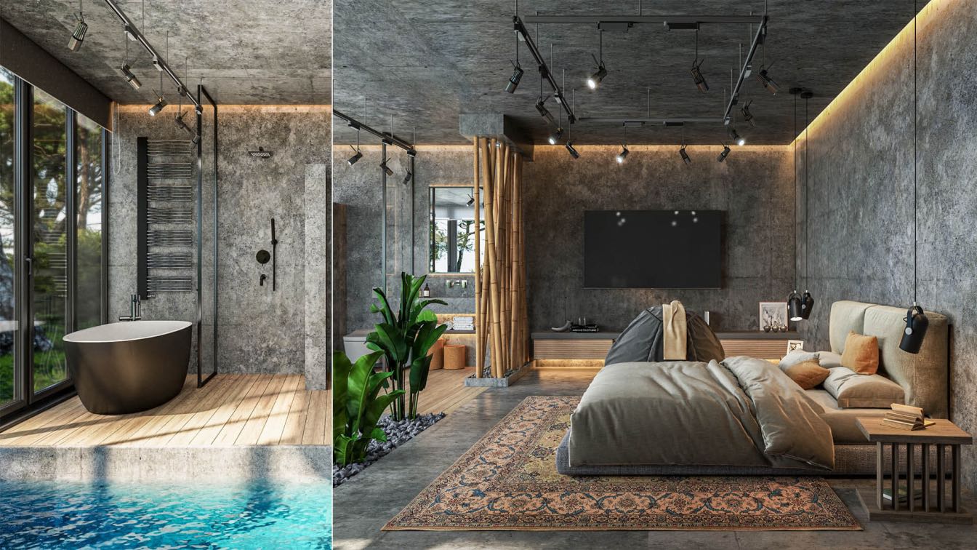Veliz Arquitecto: The Nelumbo house is based on a house adapted to coalesce and germinate in an environment inserted into the rock of a cliff, providing views directed towards the river that flows between the hills, it is distinguished by pure and white volumes that stand out in terms of color and shape based on the concept of a flower that is bor...
Project name
Nelumbo House
Architecture firm
Veliz Arquitecto
Tools used
SketchUp, Lumion, Adobe Photoshop
Principal architect
Jorge Luis Veliz Quintana
Visualization
Veliz Arquitecto
Typology
Residential › House
Inspired by Cambodia’s traditional Khmer housing, the new retreat hut reinforces the significance of the gable roof with a uniform roof erected around a raised platform for living. The potential of the hut on stilts not only prevents flooding but also threads lightly onto the landscape.
Architecture firm
Temporary Office
Location
Pepper Road Phnom Voar, Cambodia
Tools used
Rhinoceros 3D, V-ray, Adobe Illustrator, Adobe Photoshop, Adobe InDesign
Principal architect
Xiaokang Feng; Yee Foo Lai (Vincent); Douglas Lee
Built area
20 m² per hut (multiple huts possible)
Visualization
Temporary Office
Status
International Competition. Unbuilt. 1st Prize Winner (International Competition organized by: Bee Breeders and The Vine Retreat)
The Colombo-based Architectural visualiser/designer, Thilina Liyanage envisioned Sky Treetop Restaurant, a suspended Pelican Beak-shaped restaurant overlooking Sri Lankan mountain, inspired by Pitcher Plant.
Project name
Sky Treetop Restaurant
Architecture firm
Thilina Liyanage Visualizations
Tools used
SketchUp, Lumion, Adobe Photoshop
Principal architect
Thilina Liyanage
Design team
Thilina Liyanage Visualizations
Visualization
Thilina Liyanage
Tetro Arquitetura: The Veredas house is among twisted trees, fences, owls and dryness. The house is a continuous path that exposes objects that tell the story of the residents.
Project name
Veredas House
Architecture firm
Tetro Arquitetura
Location
Brasilia, Brazil
Tools used
AutoCAD, SketchUp, Lumion, Adobe Photoshop
Principal architect
Carlos Maia, Débora Mendes, Igor Macedo
Visualization
Igor Macedo
Typology
Residential › House
Miroslav Naskov: Concept architectural towers design sitting alongside the coast. The motion of the water alongside the tower reflects on the fluidity depicted by the unique design of the towers.
Project name
Concept Tower Design
Architecture firm
Mind Design
Visualization
Miroslav Naskov
Tools used
Autodesk Maya, Rhinoceros 3D, V-ray, Adobe Photoshop
Principal architect
Miroslav Naskov
Status
Concept Design, Research and Development
Typology
Garden, Park, Tower
Milad Eshtiyaghi : The location of this project is in Arendal, Norway. In designing this project, we used the horizontal line of the sea in the design so that the project starts from a horizontal line and culminates with the idea of the mountains formed by the background, and then by shaping the shape of the house according to the climate ,The sh...
Architecture firm
Milad Eshtiyaghi Studio
Tools used
Rhinoceros 3D, Autodesk 3ds Max, V-ray, Adobe Photoshop
Principal architect
Milad Eshtiyaghi
Visualization
Milad Eshtiyaghi Studio
Typology
Residential › House
Avat Design Studio: In today's life and with the daily expansion of migration to metropolitan areas, the lack of quality in the design of residential spaces is more and more understandable, the lack of open and semi-open spaces such as old yards for outdoor use and greenery, reduced interactions between People living in a residential complex, which...
Project name
Neighbor Residential
Architecture firm
Avat Design Studio
Location
Ferdowsi Boulevard, Mashhad, Iran
Photography
Sahar Pilevar
Principal architect
Ali Naseri
Design team
Susan Sajadian
Interior design
Ali Naseri
Structural engineer
Keshmiri, Salari
Environmental & MEP
Rezvan, Najafzadeh
Construction
Arman Gostar Contracting Company
Supervision
Avat Design Studio
Visualization
Elahe Ghotbi
Tools used
Autodesk 3ds Max, V-ray, Adobe Photoshop
Client
Arman Gostar Contracting Company
Typology
Residential › Apartment
Omid Merkan: In my opinion, the bedroom should be a place for fun and happiness, in addition to sleeping. It is full of energy, very alive. This bedroom is designed for a musician who loves to play in the heart of an untouched garden. Create a modern and minimalist atmosphere that is combined with lights and warm colors ... Iranian carpet which is...
Project name
Bedroom Design
Architecture firm
Omid Merkan
Tools used
Autodesk 3ds Max, V-ray, Adobe Photoshop
Principal architect
Omid Merkan
Visualization
Omid Merkan
Typology
Residential › House

