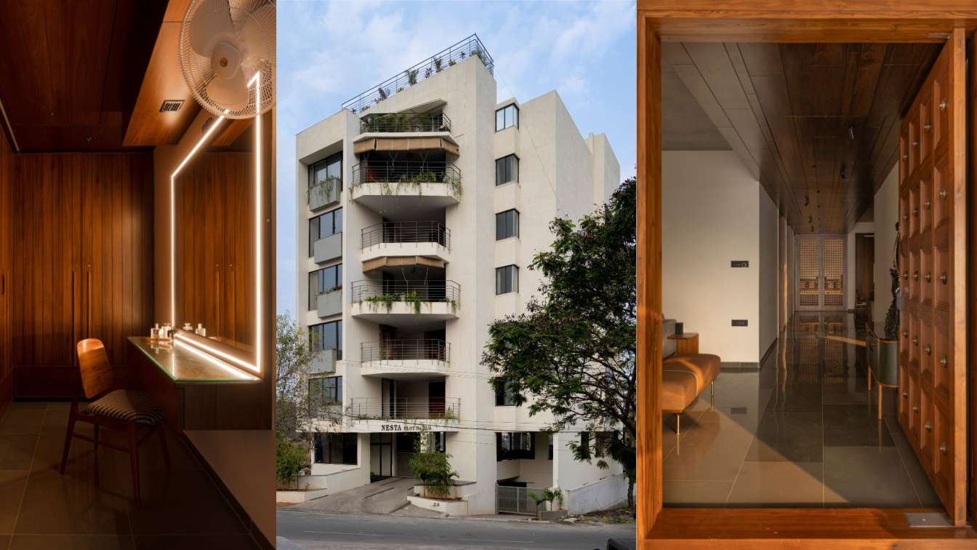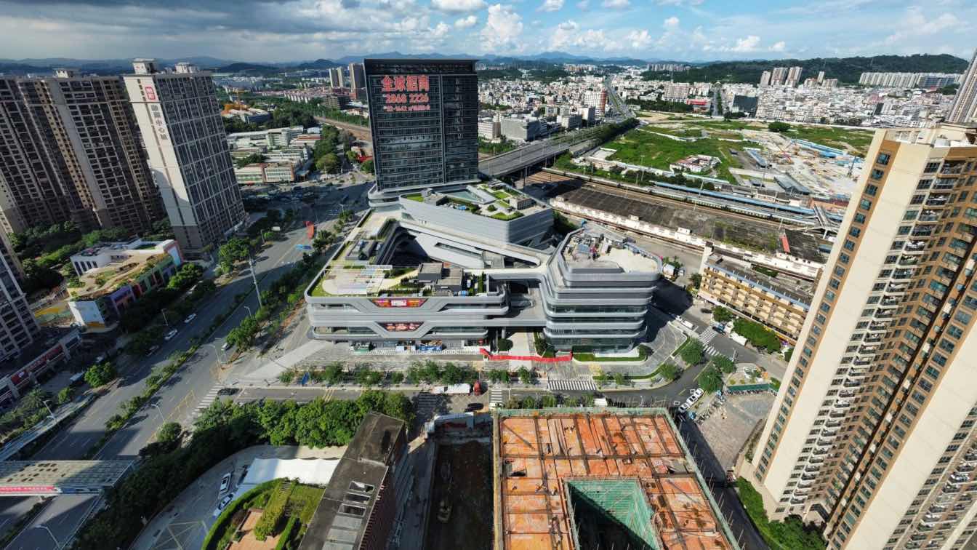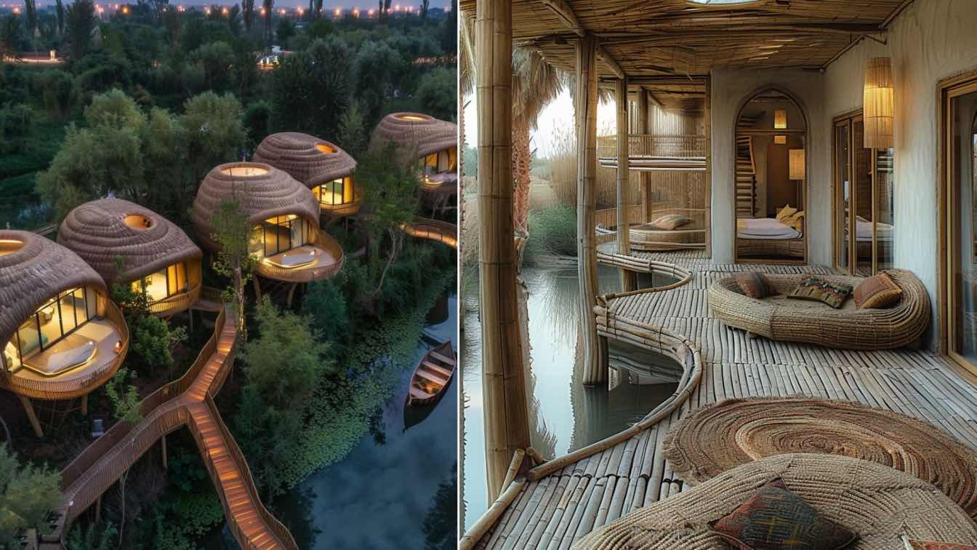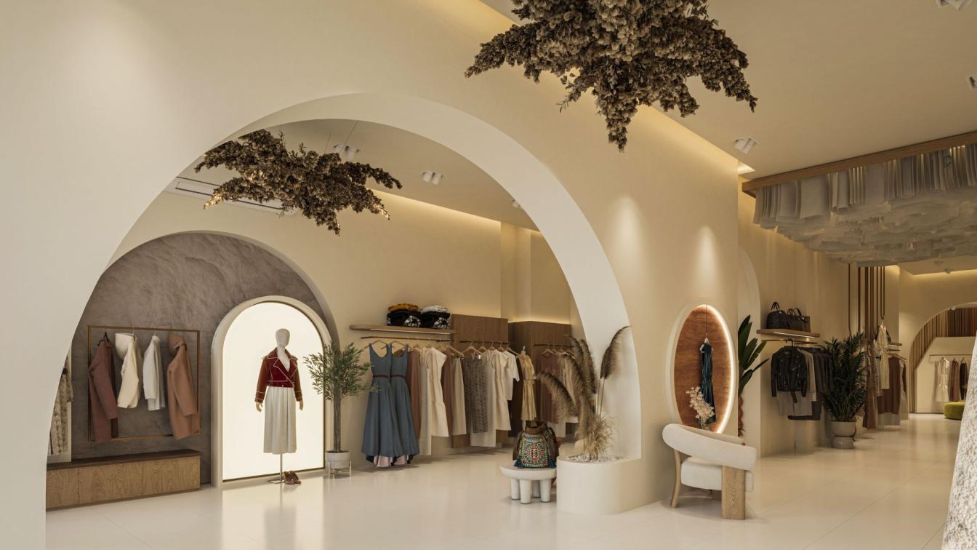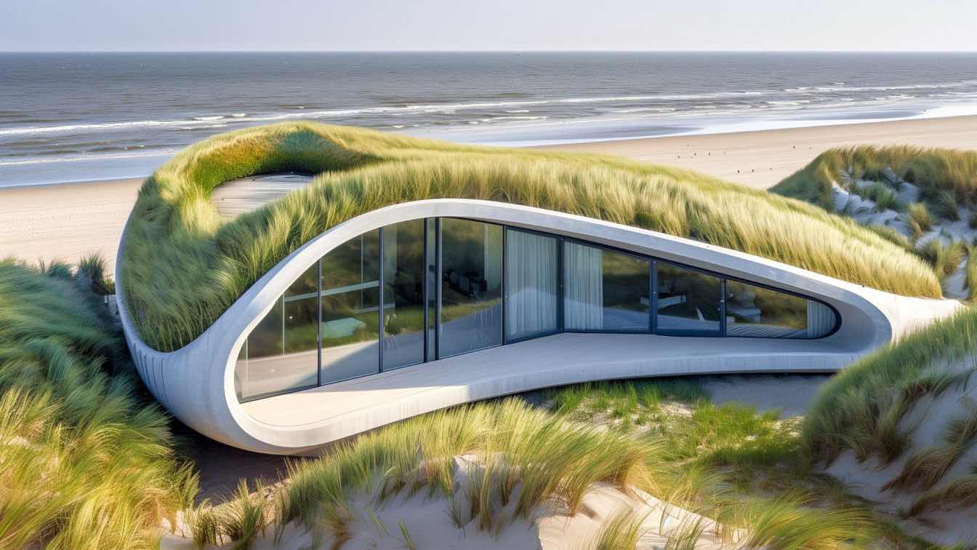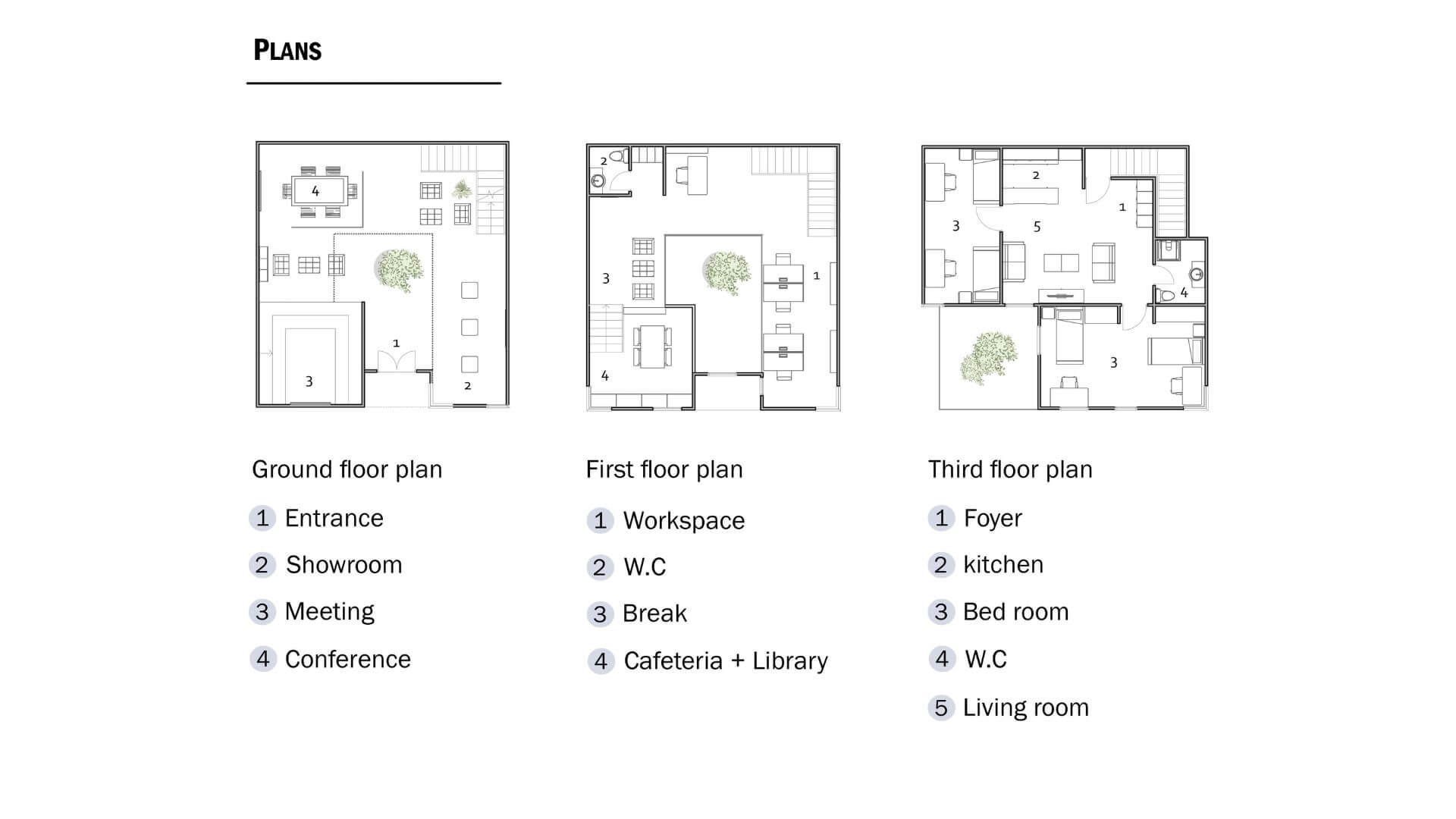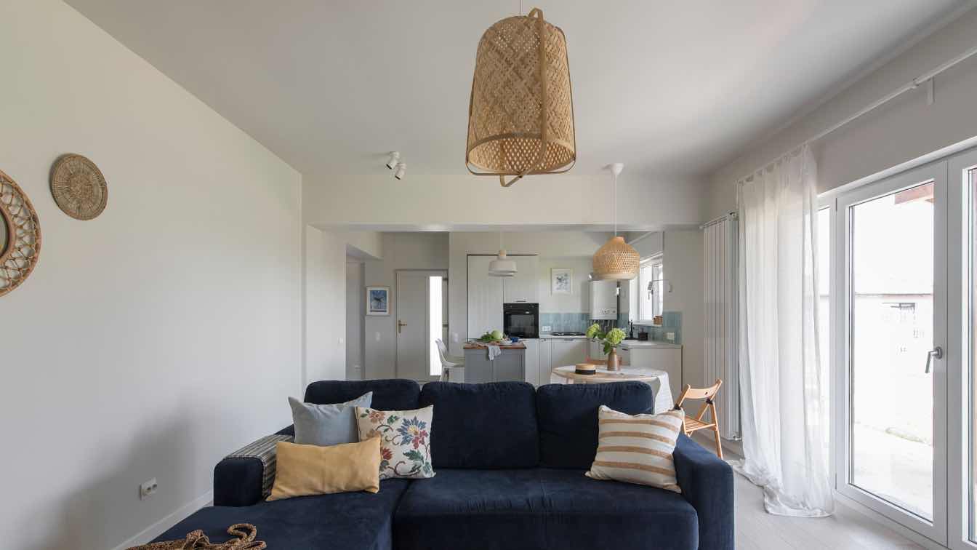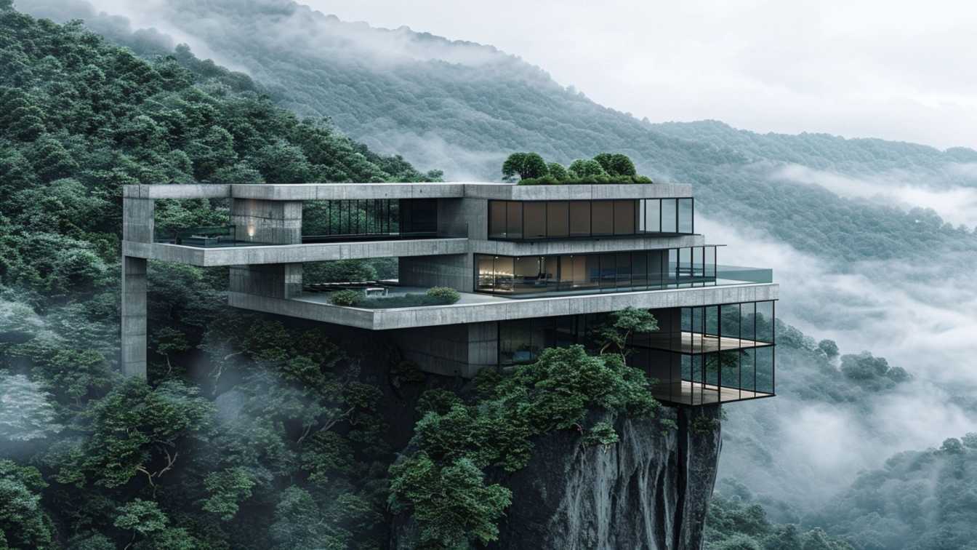Perched on the rugged and undulating landscape of Jubilee Hills, Hyderabad (India), this 4160 sqft plot houses 'Nesta', a Vastu-compliant five-story apartment. Crafted by Studio Hiraya, 'Nesta' stands out in the neighbourhood with its understated elegance, presenting a unique vision of contemporary apartment living. It offers residents the best of...
Architecture firm
Studio HIRAYA
Location
BNR Hills, Hyderabad, India
Principal architect
Vineeth Gangula, Sneha Gattu
Built area
3,400 ft² / per floor
Interior design
Studio HIRAYA
Structural engineer
RE Associates
Landscape
Vaishnavi Reddy
Lighting
Beta LED Lighting
Tools used
AutoCAD, SketchUp, V-ray, Adobe Photoshop
Material
RCC, Red brick masonry
Typology
Residential › Apartments
Ronghu Phase 4 is a commercial development consisting of a 4.5 storey commercial podium, a 5 storey cultural sports center and a 15 storey Office Tower with a total GFA of 85,000m2. With the introduction of the integrated high-speed rail hub, the old epicenter of Pinghu has shifted and Ronghu that resides in the directly on the new epicenter of Pin...
Architecture firm
Quad Studio
Principal architect
Wai Tang
Design team
Wai Tang, Kelvin Chu, Landy Liu, Andrea Sze, Yolanda Xian, Yuanping Qian, Sinyee Wong, Yauhing Cheung
Collaborators
New Land Tool
Interior design
Shenzhen Shenglang Art Design CO.,ltd
Civil engineer
New Land Tool
Construction
Shenzhen Dinghong investment and development CO.,ltd
Tools used
Autodesk, Rhinoceros 3D, Adobe Photoshop, V-Ray
Material
Aluminum,Glass,Steel concrete
Budget
5000 rmb/ m², total 425,000,000 rmb
Typology
Commercial › Mixed-use Development
Nestled along the serene wetlands of Shadgan in Khuzestan, Iran, lies a captivating series of reed and clay huts, each adorned with expansive windows offering panoramic views of the rich wetland landscape and the dynamic sky adorned with a myriad of birds. These quaint treehouses, connected by a rustic bridge crafted from woven reeds, create a harm...
Project name
Shadgan Wetland Reed Huts and Hideaway
Architecture firm
Mahdiye Amiri
Location
Shadgan Wetland, Sarakhiye Village, Khuzestan, Iran
Tools used
Midjourney AI, Adobe Photoshop
Principal architect
Mahdiye Amiri
Design team
Mahdiye Amiri
Visualization
Mahdiye Amiri
Typology
Hospitality › Recreational Resort
a harmonious blend of practical usability, captivating aesthetics, and strategic circulation. It evokes a sense of seamless movement throughout the store, where storage zones are cleverly integrated and display areas become captivating destinations.
Project name
Jamila Clothing Store
Architecture firm
Fish I Visuals
Location
Alexandria, Egypt
Tools used
Autodesk 3ds Max, V-ray, Revit, Adobe Photoshop
Principal architect
Moamen Mahmoud
Design team
Nada Ali, Sara Hossam, Mallak Salem, Doha Ahmed
Collaborators
Jamila designz
Visualization
Fish I Visuals
Client
Mohamed Ismail, Yousra Abuzaid
Typology
Commercial › Store
In line with Land’Art, the Dunes project is at the heart of the North Sea landscape and locally uses the natural materials of this marine ecosystem. Delicately located along the melancholy Belgian coast characterized by its long tides and its dunes covered with sand reeds, the project proposes the construction of a cluster of generously curved vill...
Project name
Dunes, Stealthy Bioconcrete Villas
Architecture firm
Vincent Callebaut Architectures
Tools used
AutoCAD, Autodesk 3ds Max, Adobe Photoshop, Midjourney, Stable Diffusion
Principal architect
Vincent Callebaut
Design team
Kao Sum, Aurore Delcourt, Nathalie Martinez
Visualization
Vincent Callebaut Architectures
Completion year
2025-2026
Typology
Residential › Housing
A startup is a company or project undertaken by an entrepreneur to seek, develop, and validate a scalable business model. In the coming years, more and more startups are growing with modernization and creativity that have an enormous potential to change the world’s economy. A small startup idea can be turned into a big innovative solution that can...
Architecture firm
Minoo Zidehsaraei
Tools used
Revit, Lumion, Adobe Photoshop
Principal architect
Minoo Zidehsaraei
Visualization
Minoo Zidehsaraei
Typology
Commercial › Office Building
interior designer and founder of Home Zone by A. Tirnovschi, created the interior for a 96 m² house in Bucharest which was intended specifically for rental.
Project name
SUN & FLOWERS
Architecture firm
HOME ZONE by A.Tirnovschi
Location
Bucharest, Romania
Photography
Katia Zolotukhina
Principal architect
Aleksandra Tirnovschi
Interior design
Aleksandra Tirnovschi
Tools used
ArchiCAD, Adobe Photoshop
Material
Wood, paint Jotun
Typology
Residential › House
Nestled atop a forested mountain in Indonesia, Misthaven Retreat stands as a modern marvel, harmoniously blending with the serene and misty atmosphere of its natural surroundings. This architectural masterpiece redefines the essence of luxury living, offering a unique blend of simplicity, elegance, and tranquility.
Project name
Misthaven Retreat
Architecture firm
Delora Design
Tools used
Midjourney AI, Adobe Photoshop
Principal architect
Delnia Yousefi
Design team
Studio Delora
Visualization
Delnia Yousefi
Typology
Residential › House

