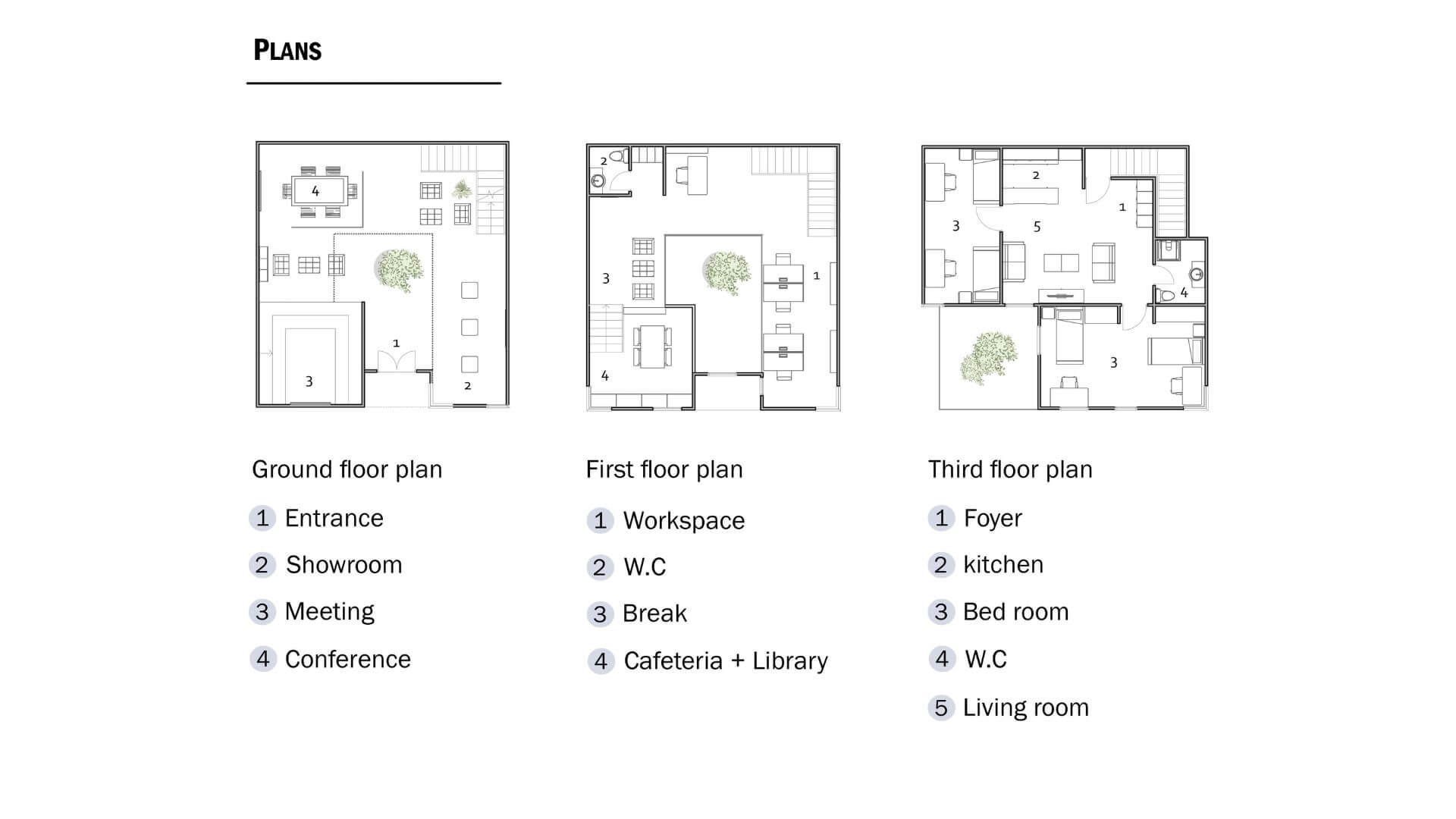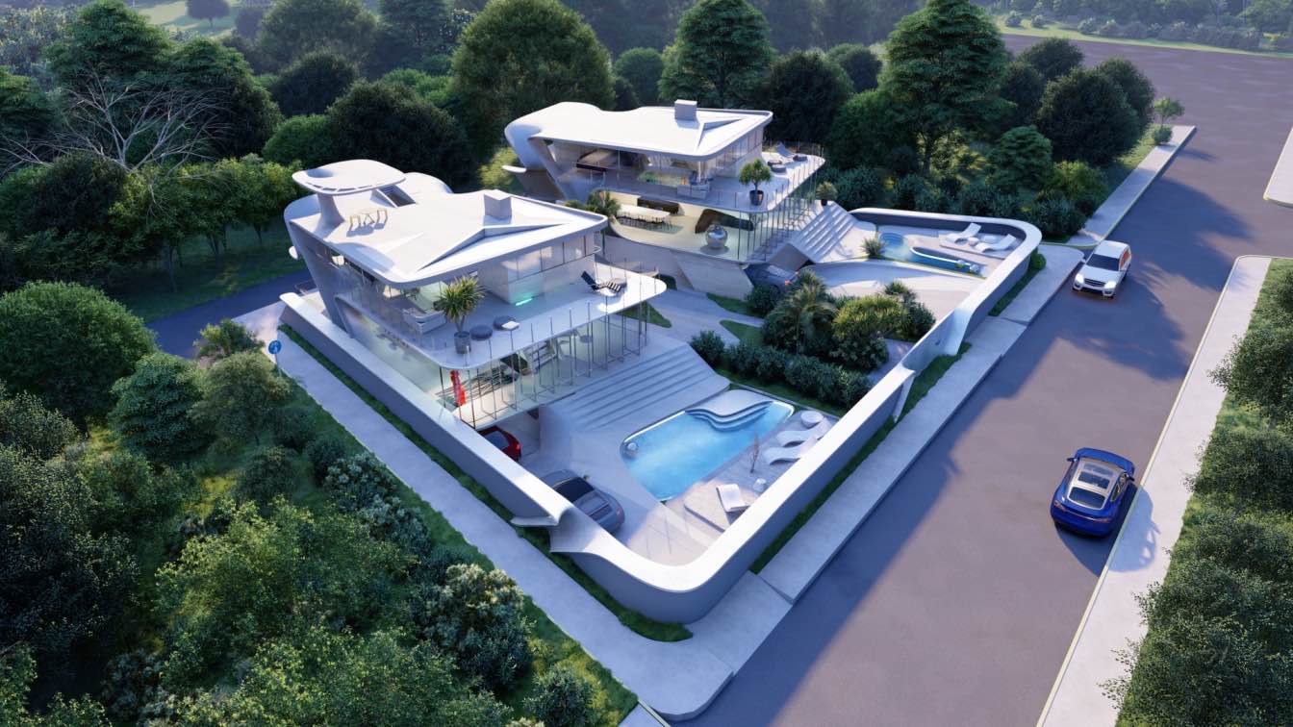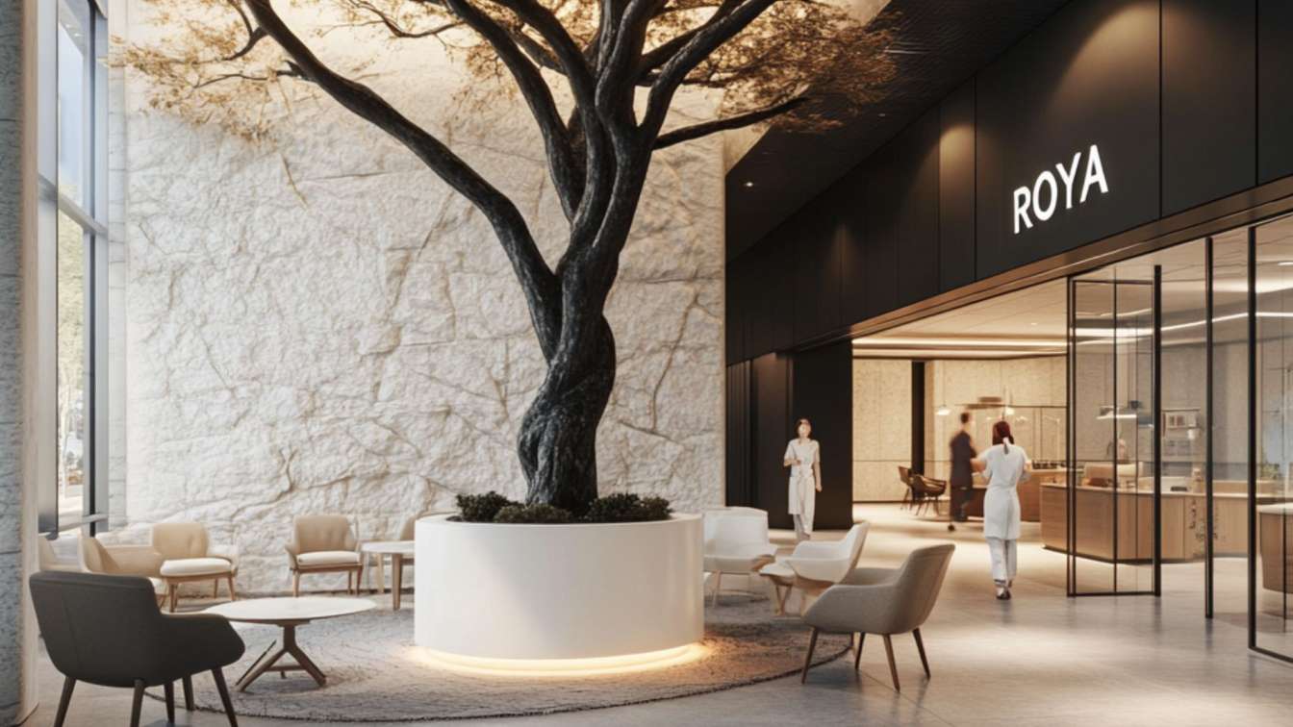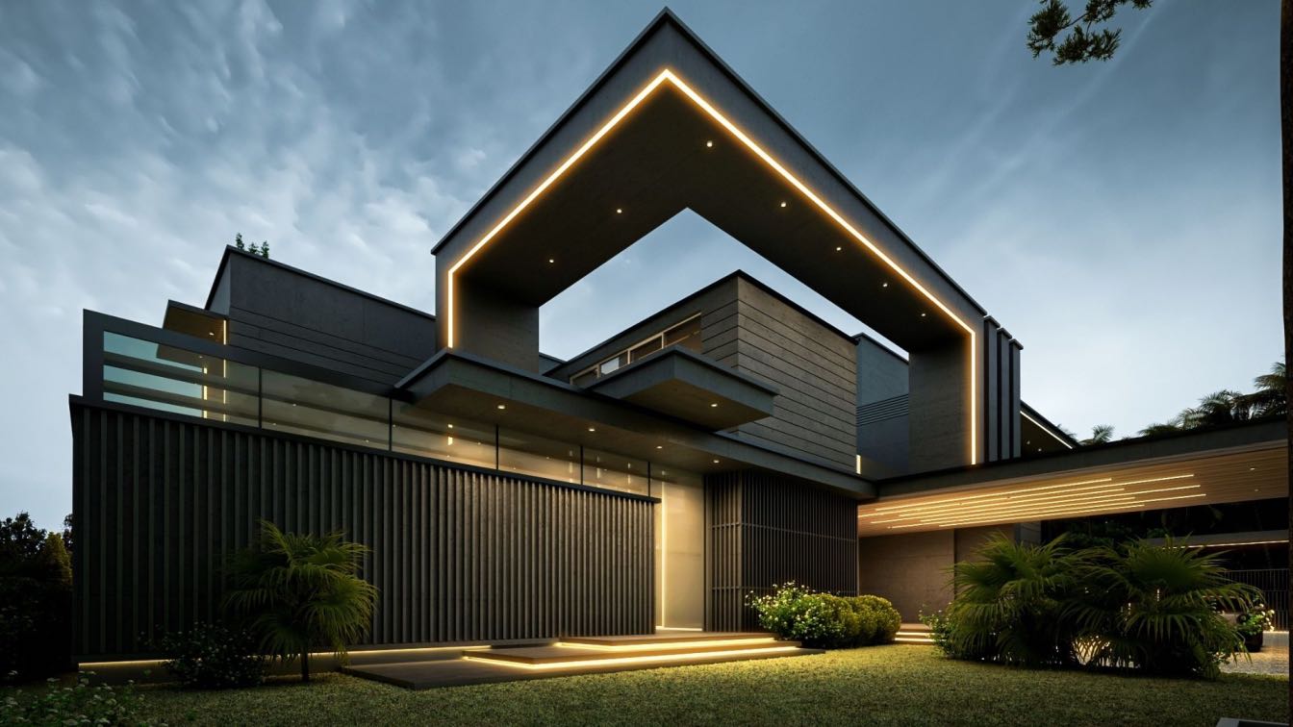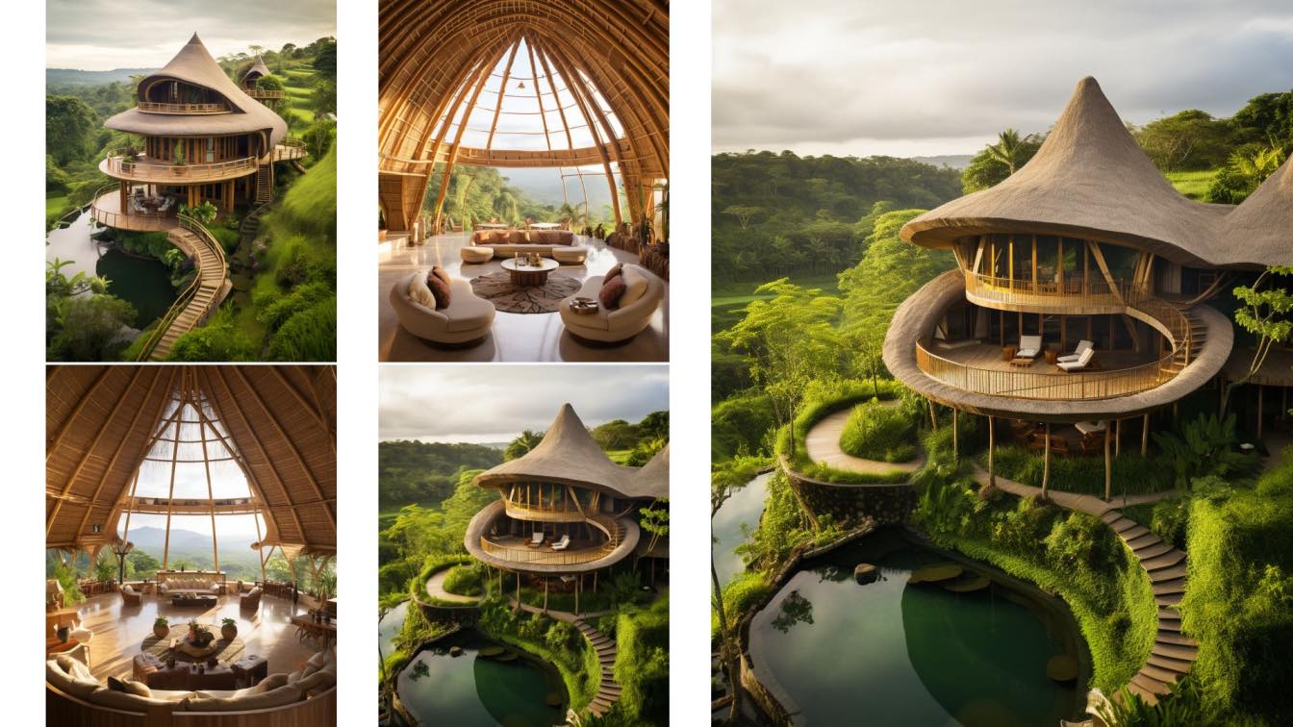START HOME
Minoo Zidehsaraei: A startup is a company or project undertaken by an entrepreneur to seek, develop, and validate a scalable business model. In the coming years, more and more startups are growing with modernization and creativity that have an enormous potential to change the world’s economy. A small startup idea can be turned into a big innovative solution that can change the future of countries.
PROBLEM
Since startups have to work on a project as a team and for a certain period, they need an affordable and temporary place to work on the project and do other life activities. Also, with the challenges (such as quarantine, etc.) that arose following coronavirus, the combination of home and office became a serious matter. Finally, due to problems such as lack of time for sports and nature activities and lack of green space in cities, the need for space to address these shortcomings is felt more than ever.

SOLUTION
In response to this problem, the spaces that a team needs to start its startup were surveyed and designed, and a building consisting of them and a residential unit for team members was formed. Also, prefabricated structures (such as containers) made the building a cost-effective and temporary design. Finally, the vertical garden was located on the middle floor of the workplace and living space for relaxation, sports activities, etc. Generally, this idea can reduce air pollution, reduce costs, and increase employee productivity by reducing employee movement between home and work.
EXPLODED DIAGRAM
The ground floor provides a space for brainstorming sessions, negotiating with investors, and showcasing products. The first floor, like an office, includes a workspace for team members, a break, a cafeteria, and a library. The second floorfloor serves as the boundary between the workspace and the living space, which serves as a space for rest between work and a yard for the home. The last floor provides a residential unit with the necessary space for team members.




