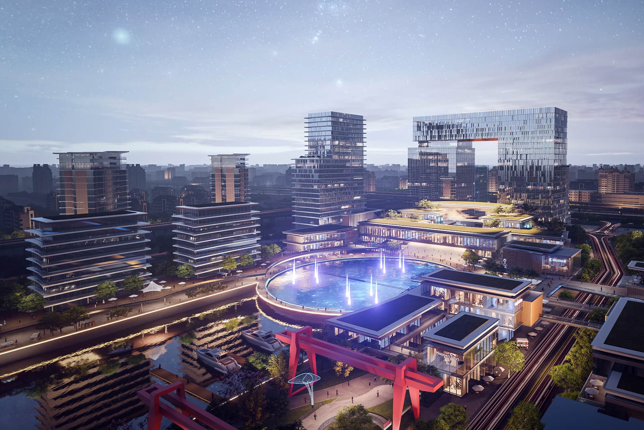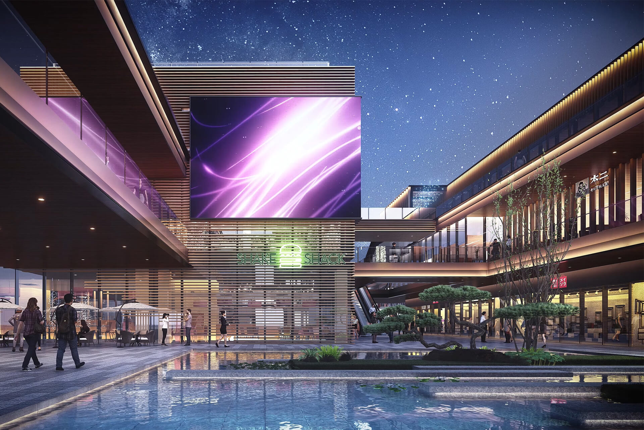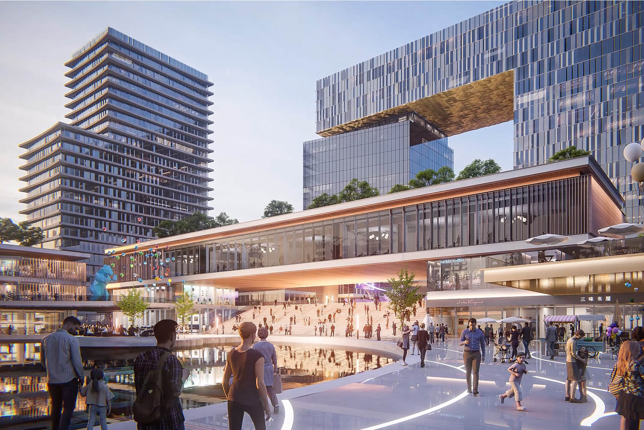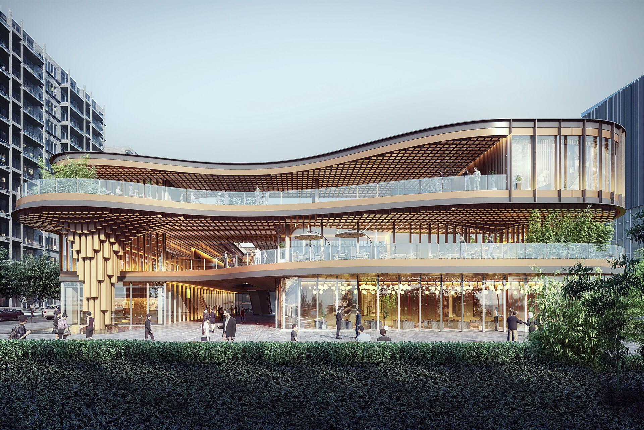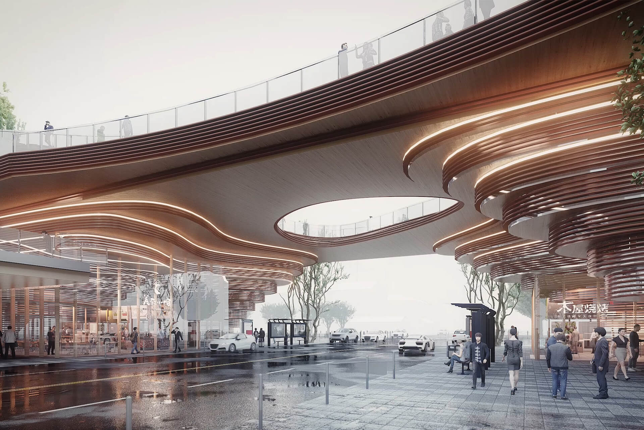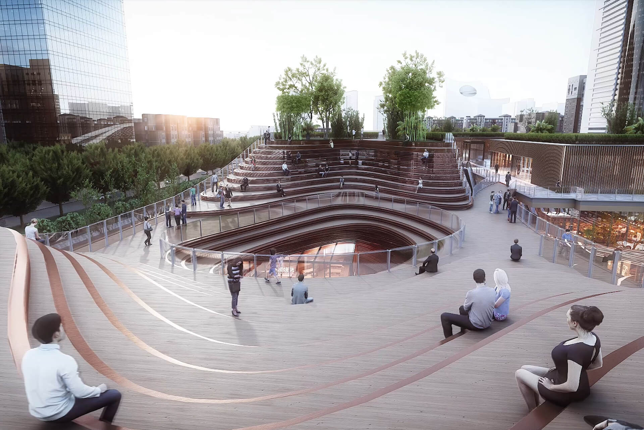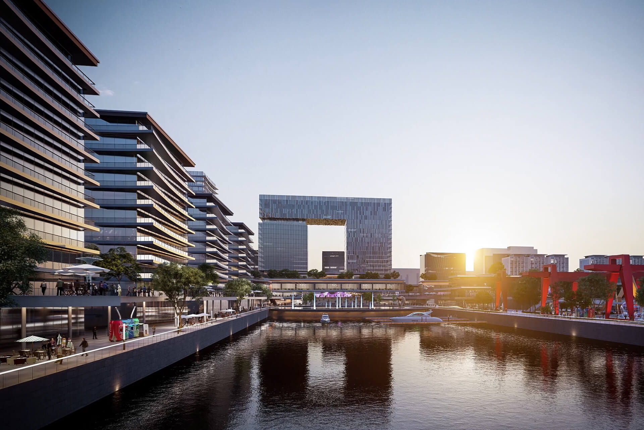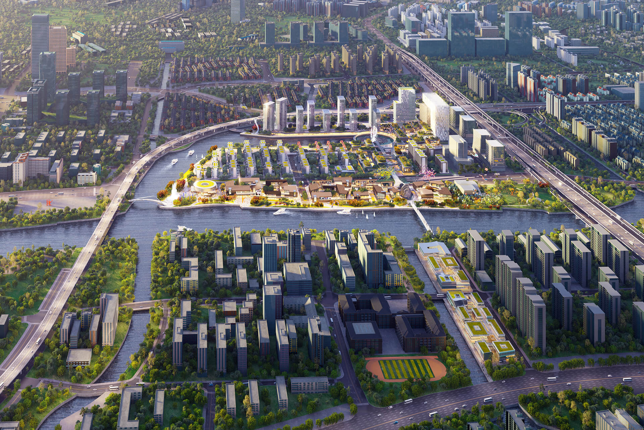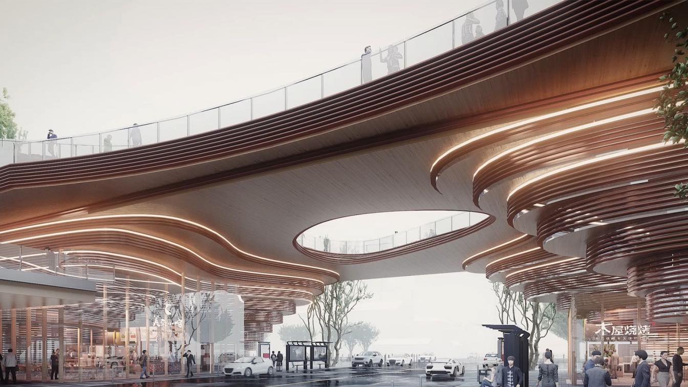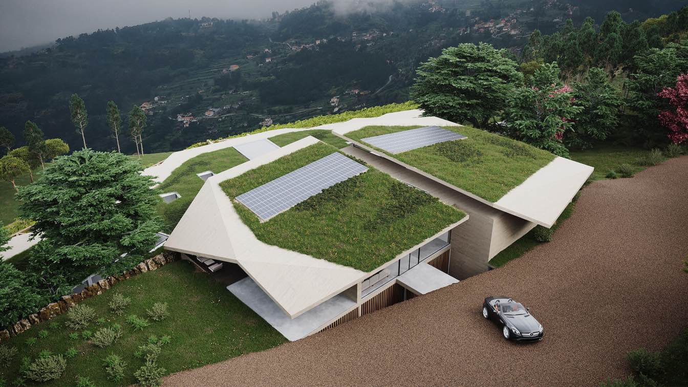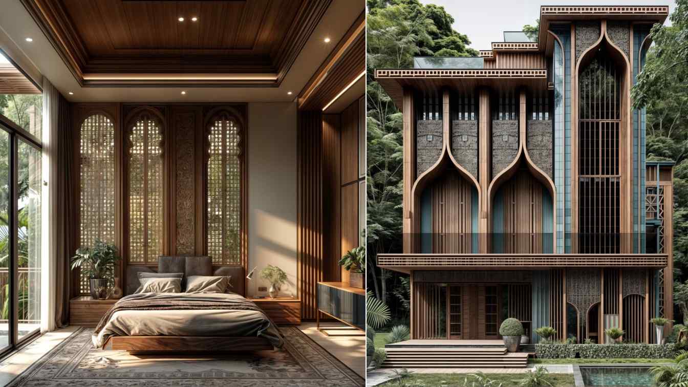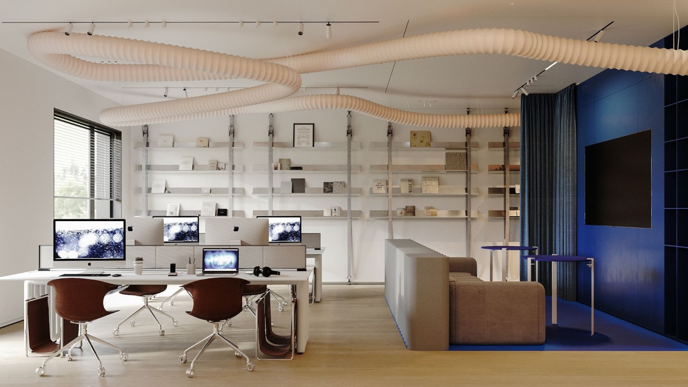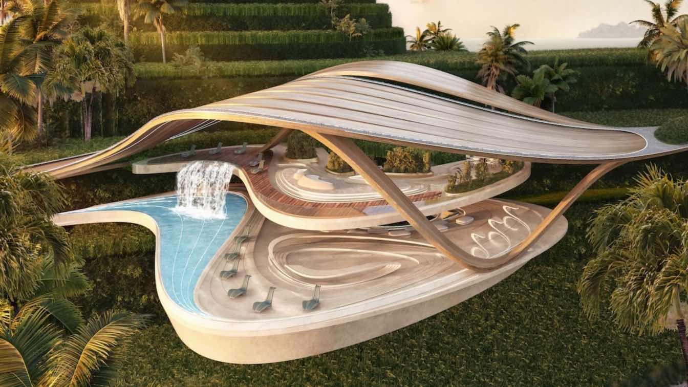Aedas: Located in the south area of the Grand Canal New Town in Gongshu District of Hangzhou, the site is the first phase of a larger project, starting off as a vibrant international tourism and leisure complex highlighting waterfront characteristic of Yun He Wan and the industrial pier historical remains. The design of Phase 1 draws inspiration from Jiangnan architecture, the layout composition is shaped by fast streets, slow lanes and wander garden to enhance circulation.
The project's main vision is to establish exceptional retail environment through buoyant retail blocks and placemaking spaces with meaningful connection modes. The 86,520 sqm master plan is weaved together with the canals, creating a pedestrian flow within a self-contained environment. The project's public veins are connected along the canal, and adapted to the traditional Jiangnan courtyard layout, which results in higher flexibility for pedestrian circulation. In addition, retail facilities are integrated with the railway to form a leisure and entertainment urban destination.
Situated along a river, the complex provides a dynamic shopping and recreational experience. The four courtyards within the master plan are representatives of the seasons, spring, summer, autumn and winter, complemented with distinctive façade designs of the blocks. Visitors are met with shifting sceneries that also contribute to the overall vitality of the complex. Along with a sunken plaza at the entrance and a unique cloud terrace at the center, public spaces are implemented to provide open, leisure spots to the city, accompanied by a series of entertainment and F&B facilities.
