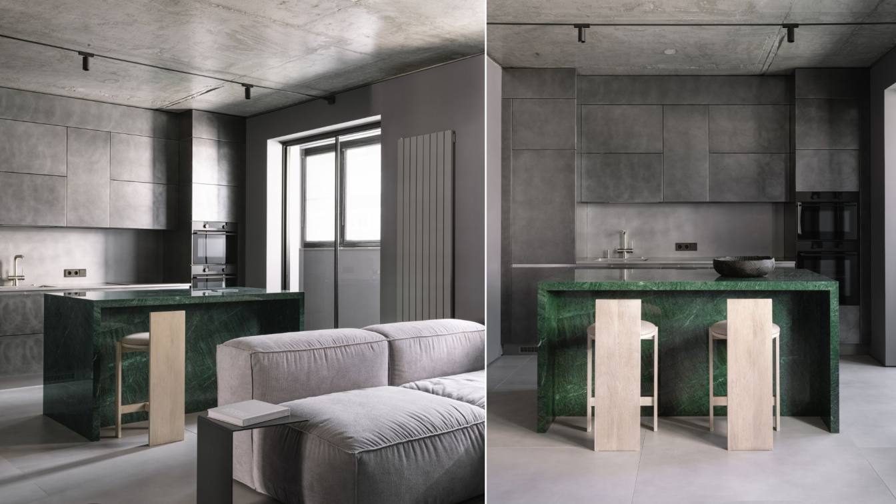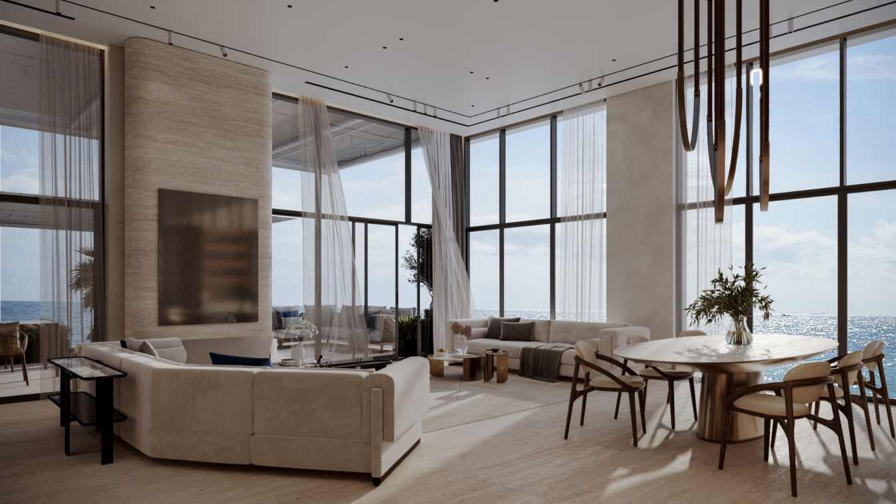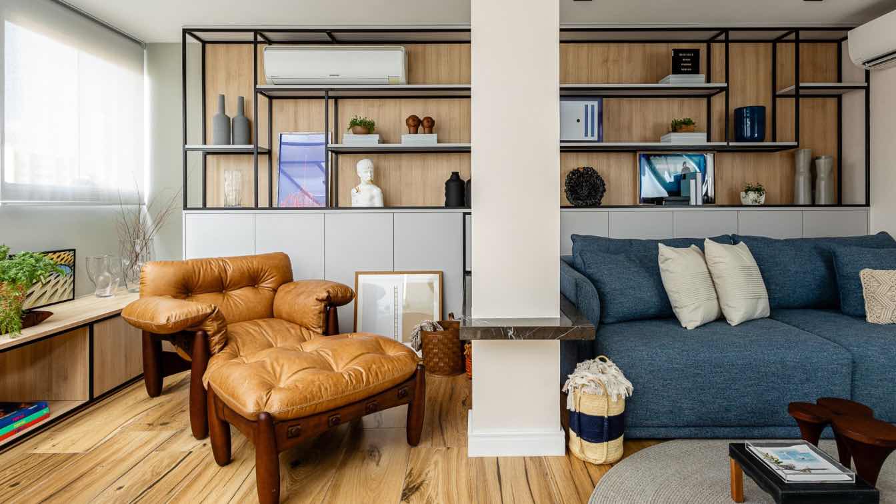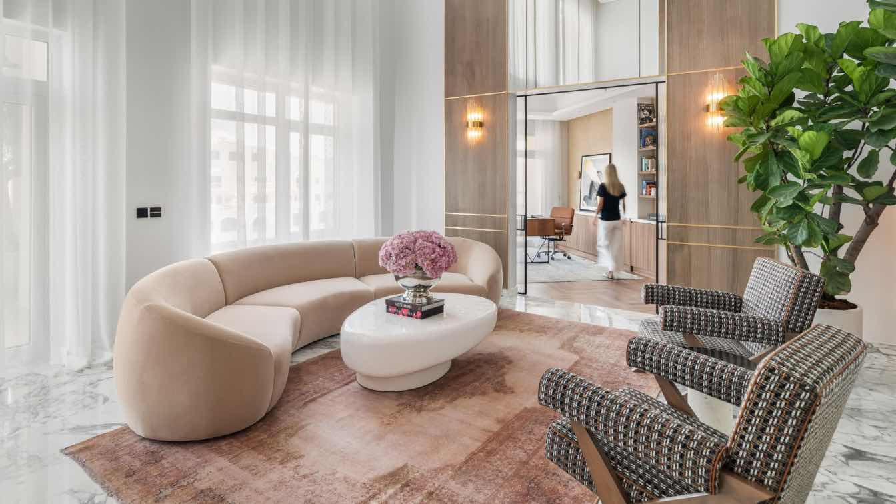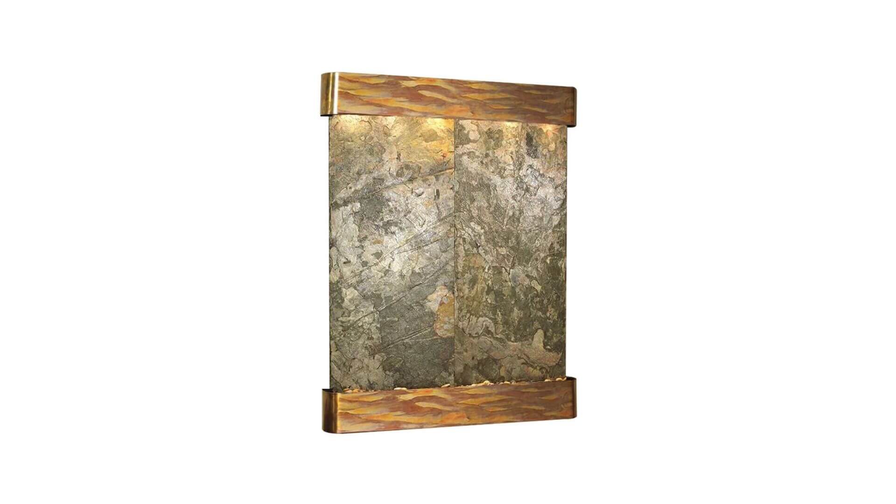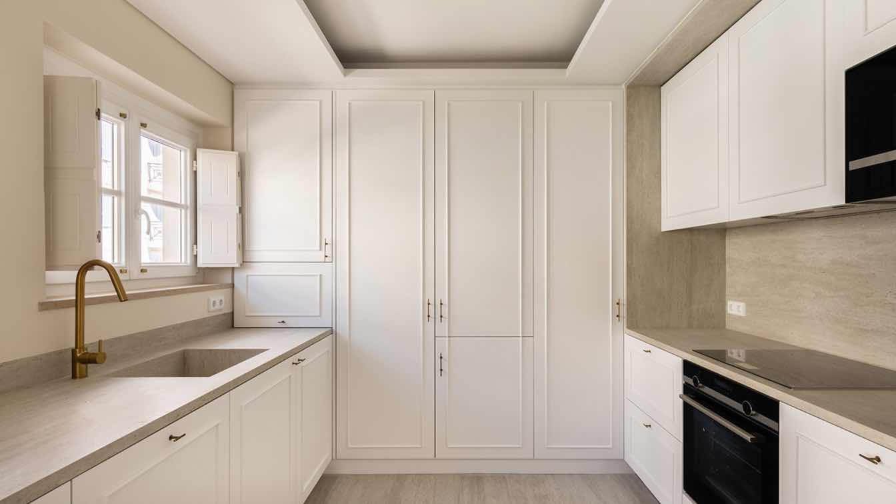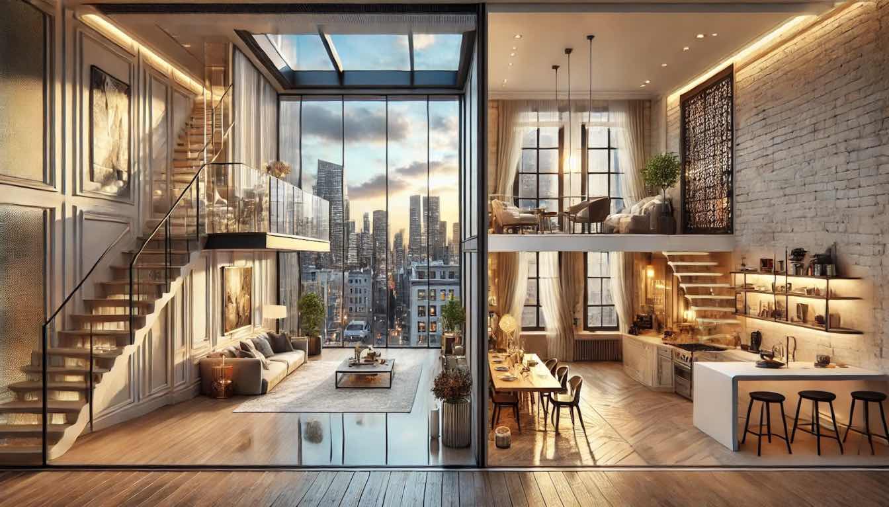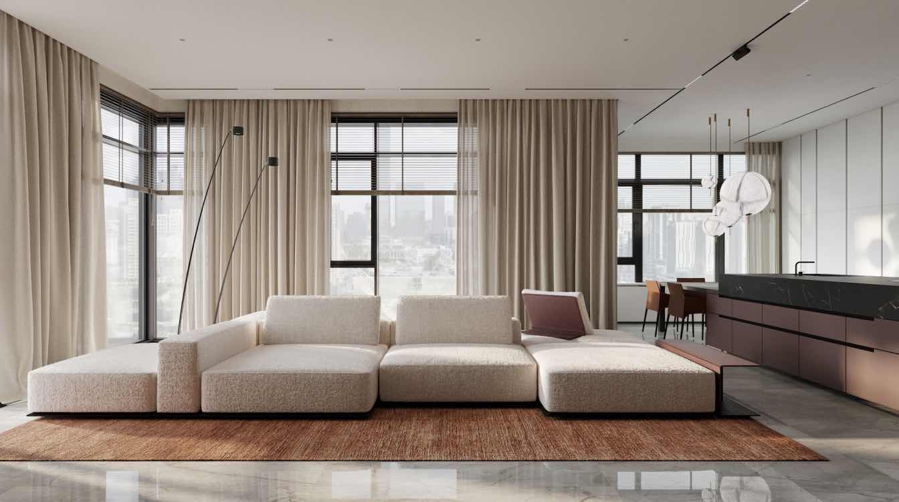The 68 m² apartment is located in Russia, Rostov-on-Don and is designed for a couple with two cats. From a cramped three-room apartment, the team designed a spacious two-room apartment with an unusual dressing room made of a new material - silicate transparent brick.
Architecture firm
Design studio by Alexey Aladashvili
Location
Rostov-on-Don, Russia
Photography
Inna Kablukova
Principal architect
Alexey Aladashvili, Danil Starchenko
Design team
Alexey Aladashvili, Miron Nagaev, Danil Starchenko
Interior design
Alexey Aladashvili, Danil Starchenko
Environmental & MEP engineering
Supervision
author’s supervision from Alexey
Tools used
AutoCAD, Autodesk 3ds Max, Adobe Photoshop, Procreate, Corona Renderer
Typology
Residential › Apartment
Blue Bay penthouse apartment, only 200 meters from the beach, inspired by the sea, wind and sunset. The entrance floor includes a large living room, a modern kitchen, and a formal dining area.
Project name
Blue Bay Penthouse
Architecture firm
Dudu Cohen - Interior Design
Principal architect
Briga Real Estate
Design team
Dudu Cohen and Briga team
Visualization
Mod Studio 360
Typology
Residential › Apartment
Developed for a chef, the RM apartment was designed to adapt to the different moments of daily life and family planning. An innovative project that transforms a challenging space into a versatile home that meets the diverse needs of its residents.
Project name
RM Apartment
Architecture firm
Studio MEMM
Location
Vila Madalena, São Paulo, Brazil
Photography
Ricardo Faiani
Environmental & MEP engineering
Typology
Residential › Apartment
Mercury Projects, the leading Dubai based development firm, is delighted to announce its win at the Arabian Property Awards 2024/25 for ‘The Viola Penthouse’. The team, led by Hamed Ghavidel, will be honoured on 4th December 2024 in the ‘Best Renovation and Re-Development’ Category in a glittering showcase held at the Habtoor Grand Resort Dubai and...
Project name
The Viola Penthouse
Location
Palm Jumeirah, Dubai, United Arab Emirates
Principal architect
Ali Hosseini
Design team
Mercury Projects & Armelle Lamont Interior Design
Interior design
Armelle Lamont Interior Design
Environmental & MEP engineering
Mercury Projects
Lighting
Mercury Projects
Material
Casafina Home Furnishings
Construction
We Shape Spaces
Supervision
Mercury Projects
Visualization
Armelle Lamont Interior Design
Tools used
AutoCAD, Autodesk 3ds Max, V-Ray, Adobe Photoshop
Typology
Residential › Apartment
Indoor wall fountains bring a touch of nature into urban apartments, creating a calm and soothing environment. These features beautify spaces while benefiting overall well-being by promoting relaxation.
Photography
Majestic Fountains
This project, located in the charming Estrela neighborhood of Lisbon, involved the complete renovation of two apartments with the aim of updating the spaces while respecting the historical identity of the building and establishing a dialogue between the contemporary and the traditional.
Project name
Apartments in Estrela
Architecture firm
Vasco Lima Mayer
Location
Lisbon, Portugal
Photography
Carmo Oliveira
Principal architect
Vasco Lima Mayer
Design team
Vasco Lima Mayer
Collaborators
Ana Caúdia Ramos, Gonçalo Grácio
Interior design
Vasco Lima Mayer
Environmental & MEP engineering
Construction
Companhia das Obras
Typology
Residential › Apartment
Apartments vs penthouses - which one is right for you, fully depends on your personal preferences and needs. Both types of properties have their own sets of benefits and drawbacks.
Photography
Amazing Architecture
An attractive view of the Botanical Park and the city distinguishes this flat in the residential complex ‘House on Botanicheskiy’. There is no such panorama in any house in Astana, the capital of Kazakhstan.
Project name
Flat with panoramic views of the Botanical Garden
Architecture firm
Kvadrat Architects
Location
Astana, Kazakhstan
Tools used
Autodesk 3ds Max, Adobe Photoshop, AutoCAD
Principal architect
Sergey Bekmukhanbetov, Rustam Minnekhanov
Design team
Kvadrat Architects
Collaborators
Loro Piana, Poliform
Visualization
Kvadrat Architects
Typology
Residential › Private Apartment

