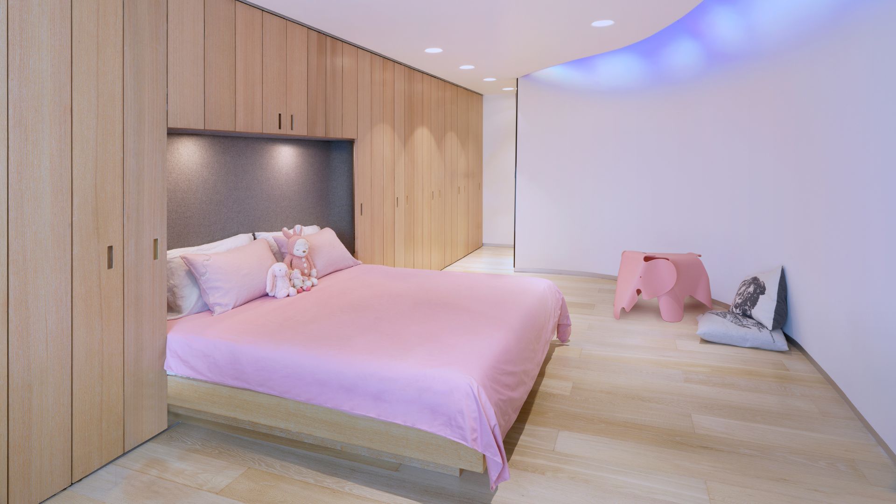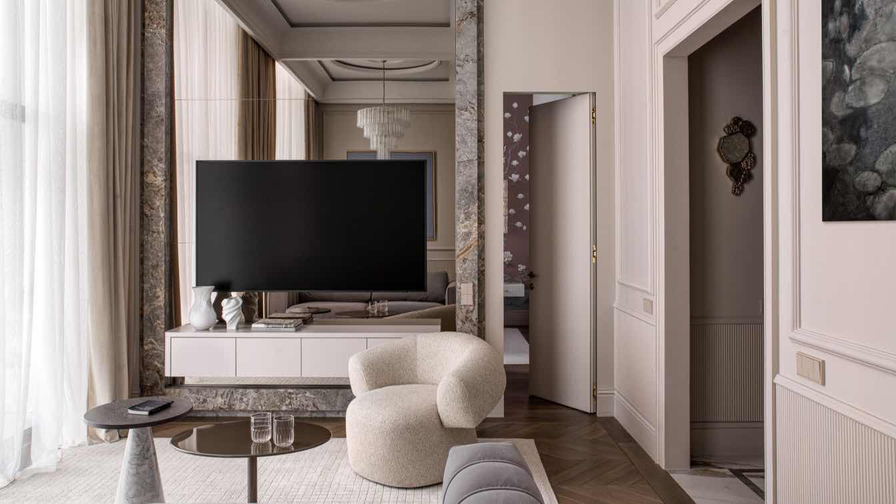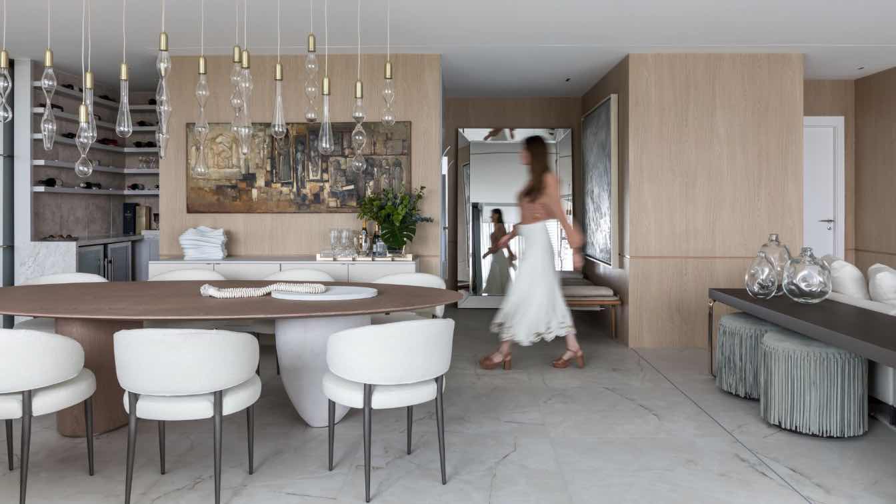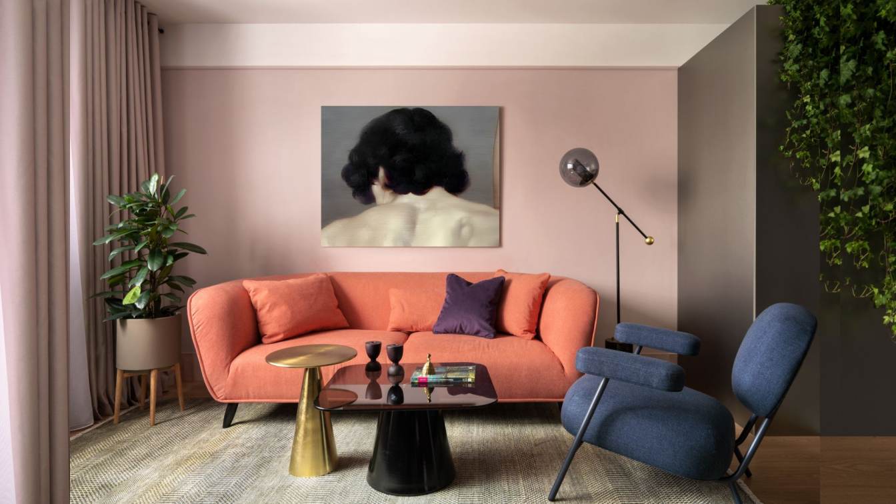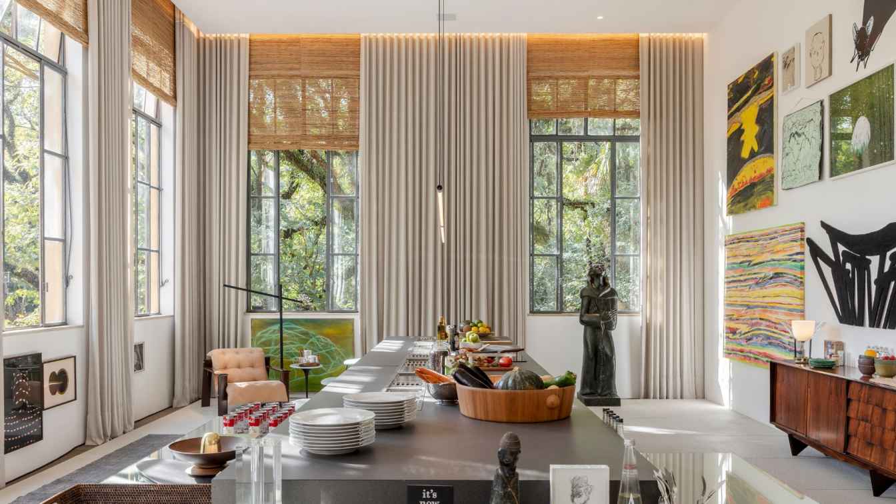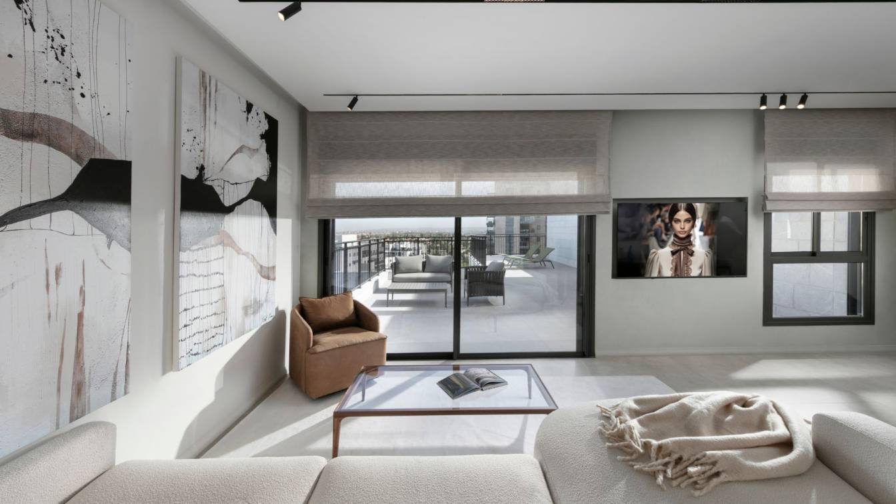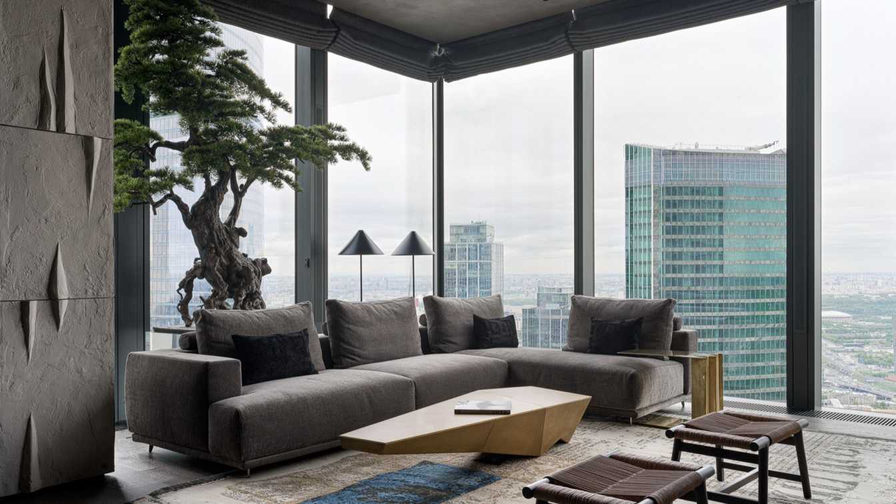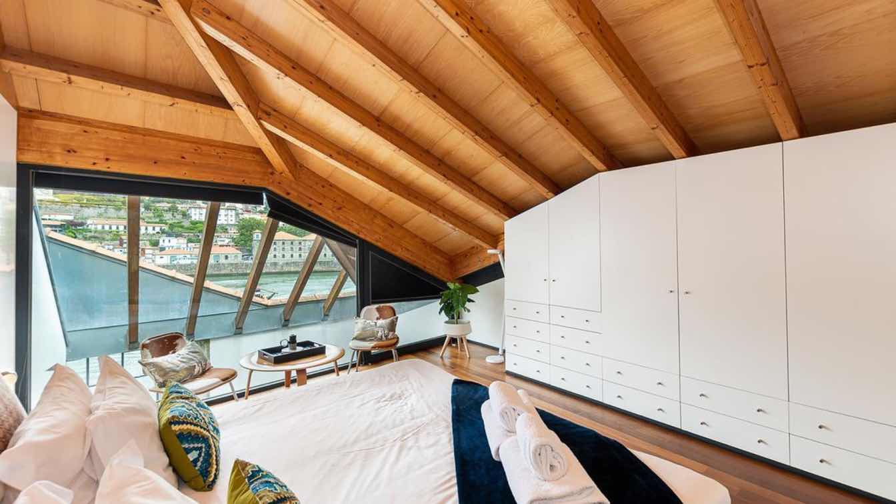asap / Adam Sokol Architecture Practice: Beginning with the owner’s stated preference for a home with abundant natural light, the name of this project was adapted from that of a famous Beijing garden.
Project name
Apartment of Perfect Brightness
Architecture firm
asap / Adam Sokol Architecture Practice
Photography
Jonathon Leijonhufvud
Principal architect
Adam Sokol
Design team
Adam Sokol, AIA; Daymond Robinson, Gregory Serweta
Collaborators
Smith + Anderson (lighting design) Claudy Jongstra (textile design)
Built area
230 m² / 2,500 ft²
Site area
230 m² / 2,500 ft²
Environmental & MEP engineering
Lighting
Smith + Anderson
Typology
Residential › Apartment
This 80m² apartment in the new "Sobytie" residential complex is more than just a home—it’s a reflection of its owner: a 24-year-old woman who adores pastel tones and delicate details. The challenge was complex: to blend classical aesthetics with the lightness of minimalism, transforming the space into a "jewelry box."
Architecture firm
DIB architects
Location
"Sobytie" residential complex, Moscow, Russia
Photography
Sergey Krasyuk
Principal architect
Katrin Dib, Olesya Erantseva
Environmental & MEP engineering
Typology
Residential › Apartment
Located in Curitiba, this 280-square-meter apartment marks a new chapter in the life of a couple who decided to transform their newly acquired property into a welcoming, functional home aligned with their current lifestyle.
Project name
Apartament TRW
Architecture firm
Caroline Andrusko Arquitetos
Location
Curitiba, State of Paraná, Brazil
Photography
Eduardo Macarios
Principal architect
Caroline Andrusko
Design team
Caroline Andrusko, Julia Raeder, Bruna Ligeski, Henrique Dransfeld, Gabriel Lutz, Cadu Levandovski
Interior design
Caroline Andrusko Arquitetos
Environmental & MEP engineering
Landscape
Verde Flora Paisagismo
Typology
Residential › Apartaments
This project is a rethinking of a typical 65 m² Moscow apartment built in the 1970s. It transforms an outdated layout into a vibrant, multilayered interior. The clients — a young couple of screenwriters — envisioned a home that would inspire and reflect their creative lifestyle.
Project name
Apartment on Slavyansky Boulevard
Architecture firm
Lake and Walls
Photography
Olga Melekestseva
Principal architect
Evgeny Shevchenko, Oksana Zavarzina
Design team
Evgeny Shevchenko, Oksana Zavarzina
Collaborators
Stylist Varvara Kalitskaya
Interior design
Evgeny Shevchenko, Oksana Zavarzina
Environmental & MEP engineering
Material
Ceramic tiles, hand-crafted glazed tiles, natural cork panels
Tools used
Adobe Photoshop
Typology
Residential › Apartment
The Entre-Copas, designed by Armentano Arquitetura (AARQ), creates a synthesis between sophisticated hospitality and the warmth of a domestic setting. The kitchen space is reinterpreted through the 3 conceptual pillars that make up the theme “Sowing Dreams”, proposed by the decoration show CASACOR 2025.
Architecture firm
Armentano Arquitetura
Location
São Paulo, Brazil
Photography
Rafael Renzo; Denilson Machado MCA
Principal architect
Armentano Arquitetura
Typology
Residential Building
This 120m² penthouse in Rosh HaAyin was designed as a model apartment to show the full potential of the building. With an extra 60m² balcony, it offers a spacious and comfortable living space for a modern family. The heart of the apartment was designed as an open and inviting space, combining a soft, neutral-toned.
Project name
Soft Elegance
Architecture firm
Tzvia Kazayoff
Location
Rosh Haayin, Israel
Interior design
Gilli Zarfati
Environmental & MEP engineering
Material
natural wood and soft fabrics
Typology
Residential › Apartment, Penthouse
This 85-square-meter apartment with panoramic views of the Moscow City business district was designed by Sergey Tregubov for a client who embraces life, experimentation, and risk. His charisma, inner freedom, and vivid imagination are echoed throughout the space.
Project name
A moody 85 m² apartment in Moscow with skyline views
Architecture firm
Sergey Tregubov
Photography
Sergey Krasyuk
Principal architect
Sergey Tregubov
Design team
Style by Milena Morozova
Collaborators
Text by Margarita Castillo
Interior design
Sergey Tregubov, Alexey Derkach, Mikhail Gorbunov
Environmental & MEP engineering
Typology
Residential › Apartment
Perched directly on the edge of the Douro River in Porto, Portugal, this stunning duplex flat designed by SABRAB Architecture harmoniously blends traditional elements with contemporary comfort.
Project name
Gaia River Douro Duplex
Architecture firm
Sabrab Architecture
Location
Vila Nova De Gaia, Porto, Portugal
Photography
Sabrab Architecture
Principal architect
Sabrab
Design team
Miguel Barbas, Maria Barbas
Interior design
Sabrab Architecture
Environmental & MEP engineering
Civil engineer
Sabrab
Structural
Typology
Residential › Apartment

