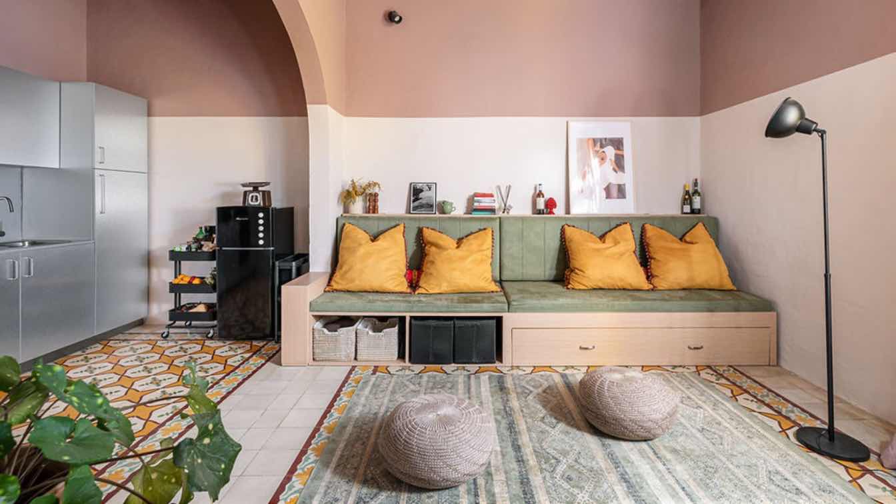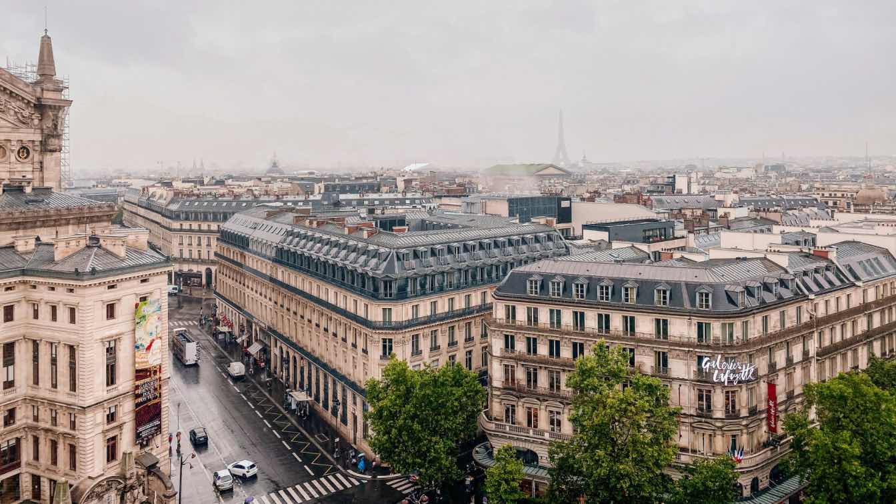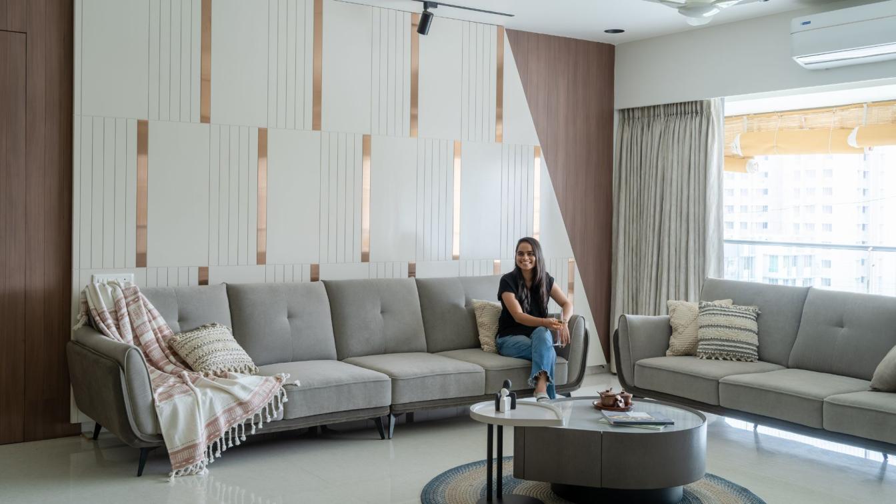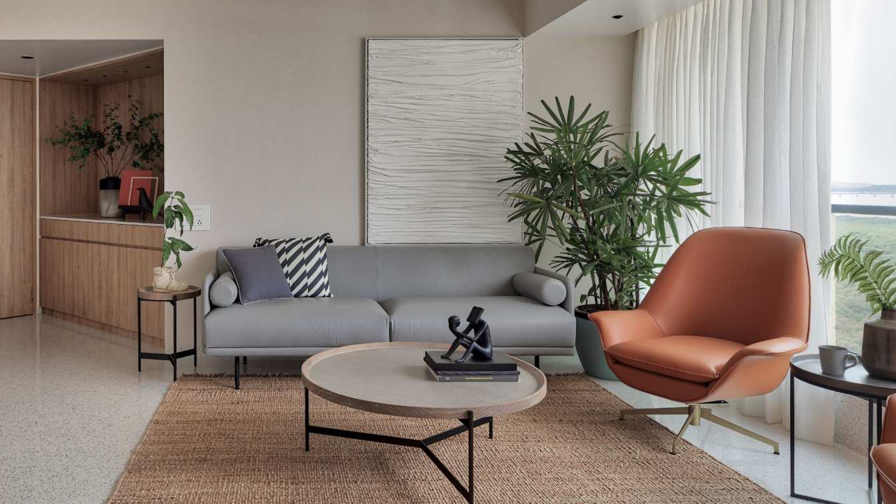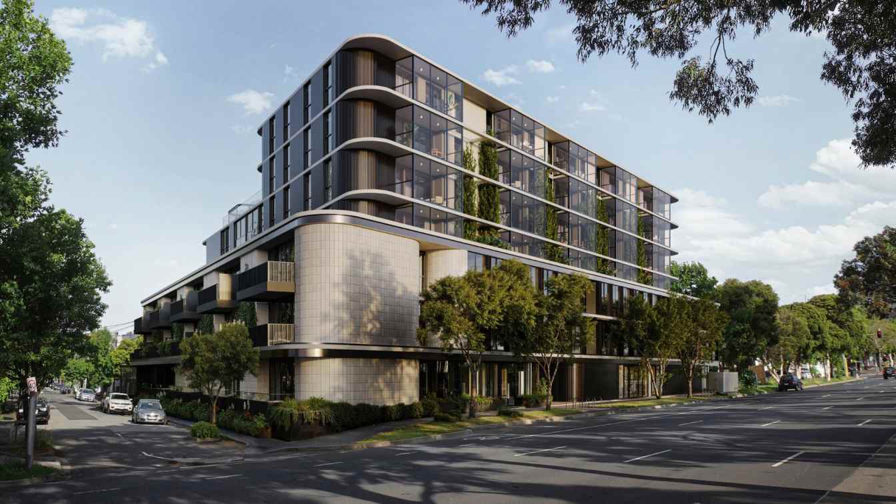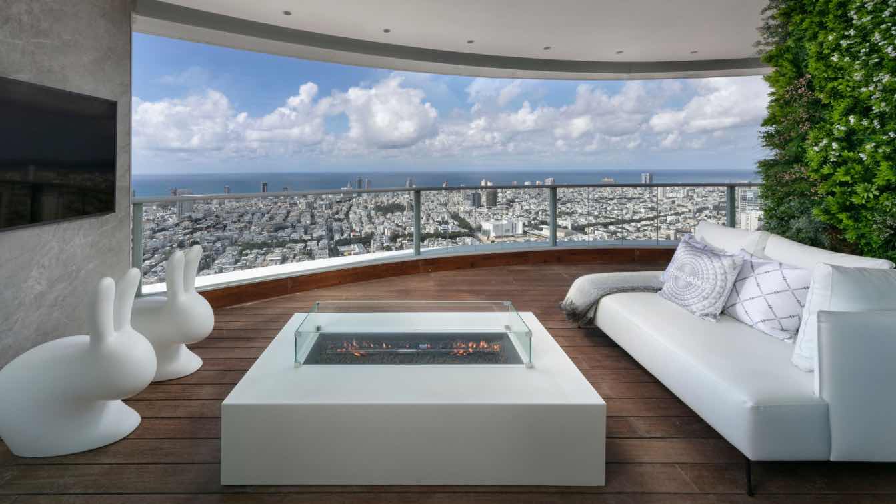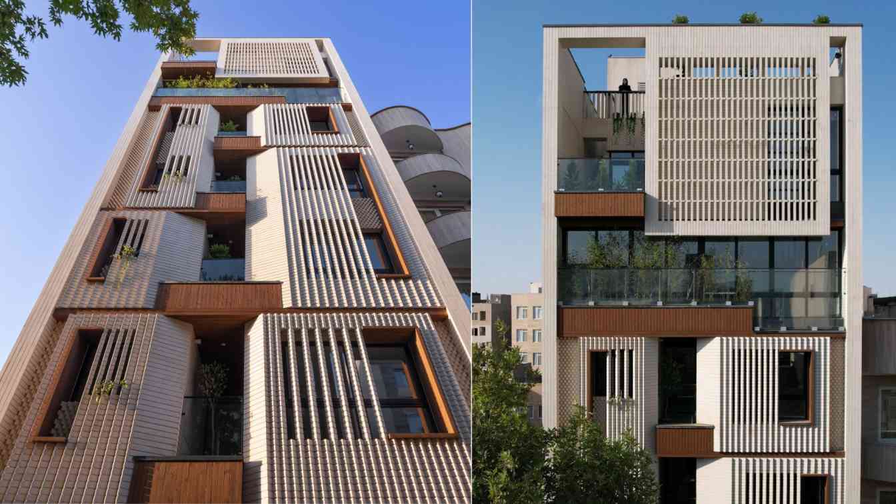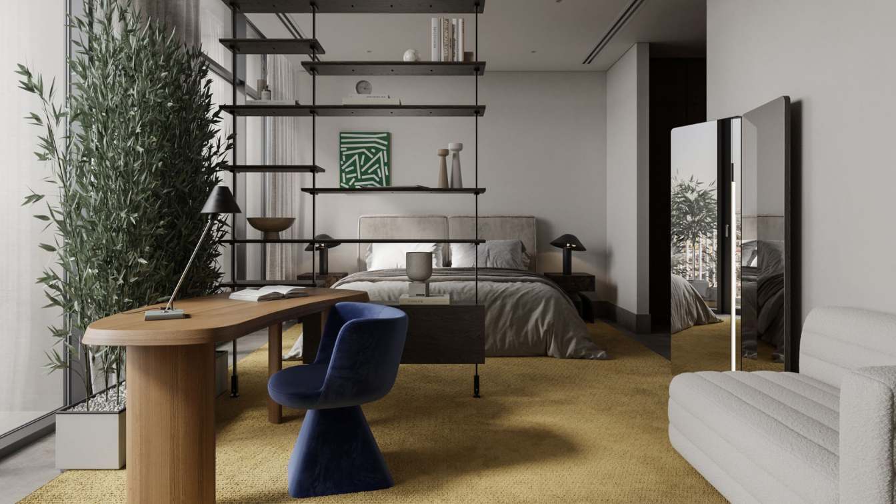Through this project we showcase a fusion of contemporary design and a deep respect for Maltese architecture. This project reflects our ethos: blending practicality with cultural heritage, offering both comfort and style in compact living spaces.
Architecture firm
studio NiCHE
Photography
Ramon Portelli
Interior design
studio NiCHE
Environmental & MEP engineering
Visualization
studio NiCHE
Typology
Residential › Studio Apartment
Haussmann apartments, named after the renowned architect Georges-Eugène Haussmann, are known for their traditional design elements including elaborate molding, high ceilings, parquet flooring, and large fireplaces. The Haussmann style stands out for its timeless elegance, embodying a sense of sophistication and rich history.
Written by
Liliana Pinheiro Nogueira
Photography
Michelle Williams
Step into a space where modern aesthetics meet meticulous craftsmanship, and every detail embodies both beauty and function. The design reflects our client's vision for a home that balances elegance with everyday practicality, realized through thoughtful space planning and careful architectural detailing.
Architecture firm
Under The Arch
Location
Nikol, Ahmedabad, India
Photography
Studio Frame13.13
Principal architect
Shyam Gajera, Kunjan Akbari, Shruti Salia
Design team
Shyam Gajera, Kunjan Akbari, Shruti Salia
Collaborators
Furniture Contractor: Ambam Furniture
Environmental & MEP engineering
Tools used
AutoCAD, SketchUp, Enscape
Typology
Residential › Apartment
A Delhi based family business with its large market in Mumbai when procured this ‘Service Apartment’ approached us with a simple brief of ‘a home away from home’. With stunning views of the Mumbai creek and skyline of the city across the creek.
Project name
Almost White
Location
Seawoods, Navi Mumbai, Maharashtra, India
Photography
Pulkit Sehgal
Principal architect
Prashant Chauhan
Collaborators
Jyotsna Bhagat (photoshoot styling)
Interior design
Anu Chauhan
Environmental & MEP engineering
Material
Tiles, wallpaper
Construction
Interior Civil Works
Tools used
AutoCAD, SketchUp
Typology
Residential › Apartment
Located on the western edge of St Kilda Road, 333StK introduces a new chapter in the architectural narrative of this dynamic area. Known for its blend of low-rise homes, easy access to public transport, and proximity to a vibrant array of civic amenities, dining, and leisure venue.
Architecture firm
Matrix Australia
Location
Melbourne, Victoria, Australia
Tools used
Autodesk 3ds Max, Corona Renderer, Adobe Photoshop
Collaborators
Matrix Australia, CUUB studio
Visualization
CUUB Studio
Status
Under Construction
Typology
Residential › Residential Building, Apartments
The Gindi TLV towers have long since become a Tel Aviv icon that changed the city's skyline. On the 45th floor of one of them lies the spacious apartment of a former kibbutz couple and their teenage daughter, where every detail is extraordinary: from a dramatic and powerful wall that creates a total separation between public and private spaces...
Project name
Between Heaven and Earth: The Tel Aviv Luxury Apartment Connecting the Tangible and the Earthly
Architecture firm
Oron Milshtein
Location
Tel Aviv, Israel
Principal architect
Oron Milshtein
Environmental & MEP engineering
Typology
Residential › Apartment
The primary challenge of the project was to establish a connection between the client's preferences for their living area and the neighborhood's historical, cultural, and economic features. As architects, we saw our task as developing a model that could both blend in with the neighborhood's historical context.
Architecture firm
Barsav Office
Location
No121-6th Majd, Majd Blvd, Mashhad, Iran
Photography
Diman Studio, Dayan Mazraei
Principal architect
Mohamad Reyhani, Alireza Modarresi, Ali Sovizi
Design team
Hamideh Sarafian, Matineh Rezaie, Faezeh Samadi, Sara Vahidian, Maryam Nikmehr, Elham Mahdian, Bahar Hajizadeh, Reza Rohi, Sina Eftekhar
Collaborators
Reza Dashti
Civil engineer
Hojat Khazaie Nejad
Environmental & MEP
Hamed Safarzadeh, Mohamad Mahdi Farzad
Typology
Residential Building
The apartment of 145 m² is located in Jumeirah. Designed for a young woman who owns an event-agency in Dubai, the apartment needed to provide a comfortable environment for relaxation as well as a stylish and cosy space for entertaining guests. A light palette, pleasant textures, and natural materials helped bring this vision to life.
Project name
Stylish and fresh apartment in Dubai
Architecture firm
AIYA Bureau
Principal architect
Aiya Lisova, owner and creative director
Design team
Ekaterina Tsvetkova, leading designer
Visualization
AIYA bureau
Typology
Residential › Apartment

