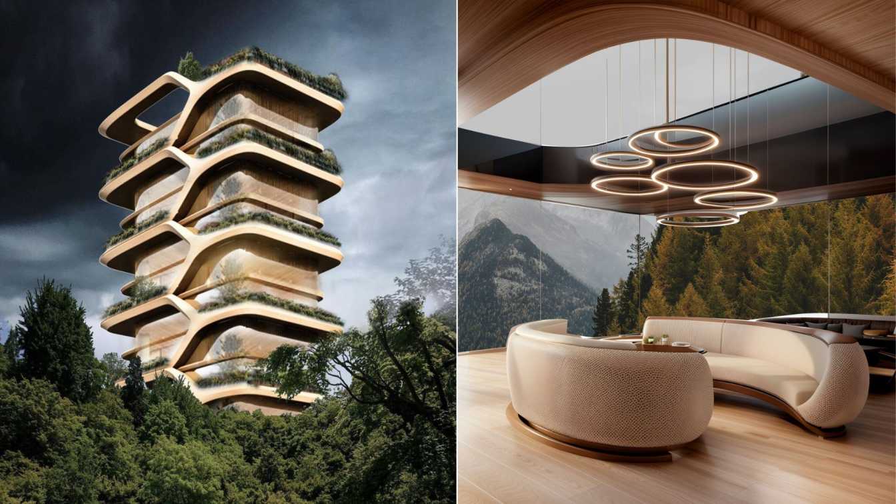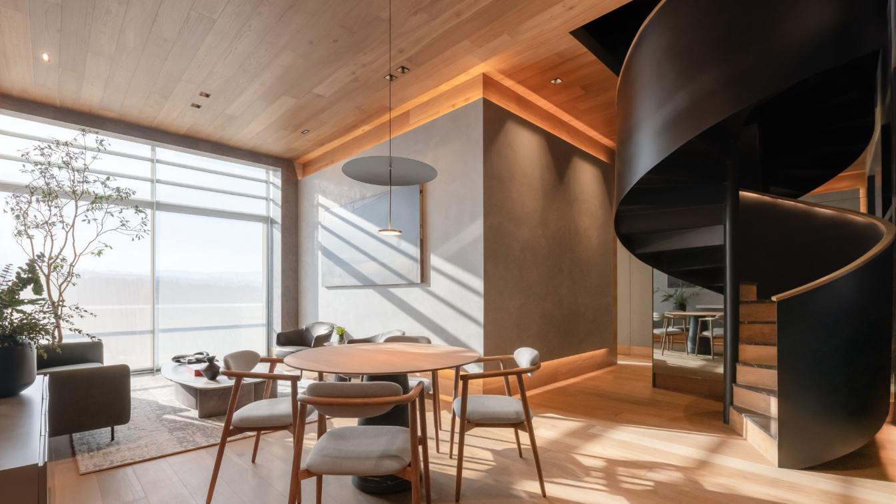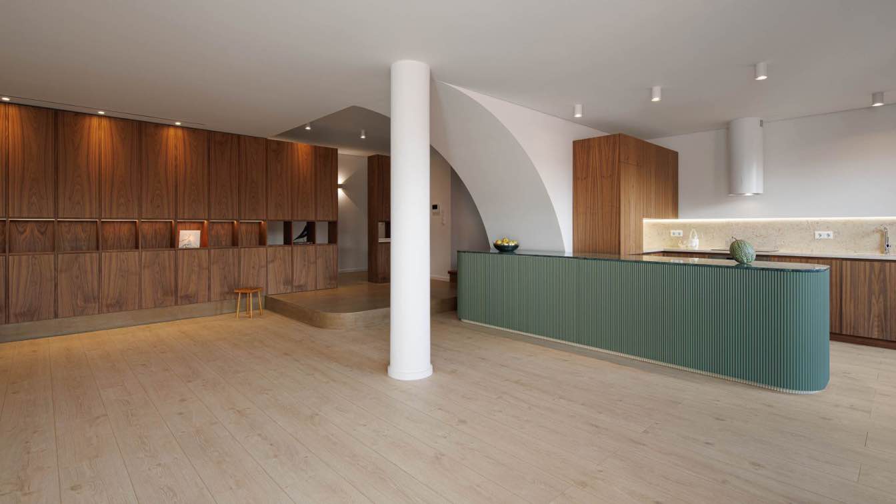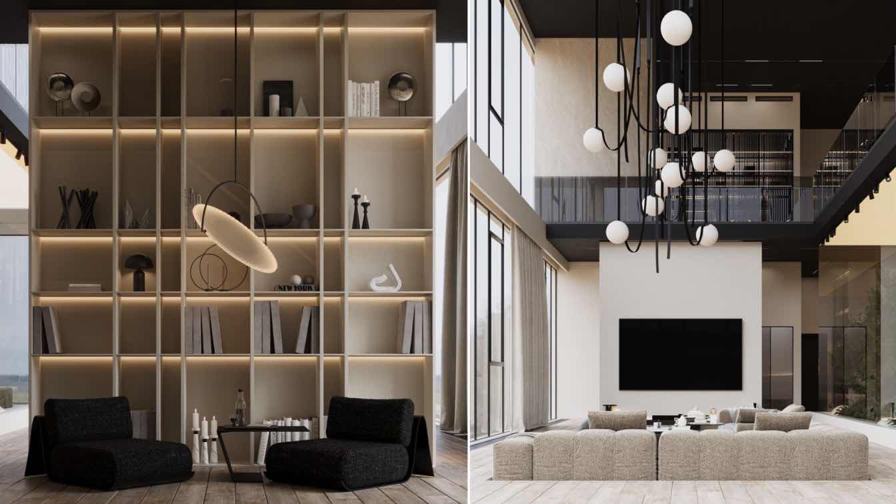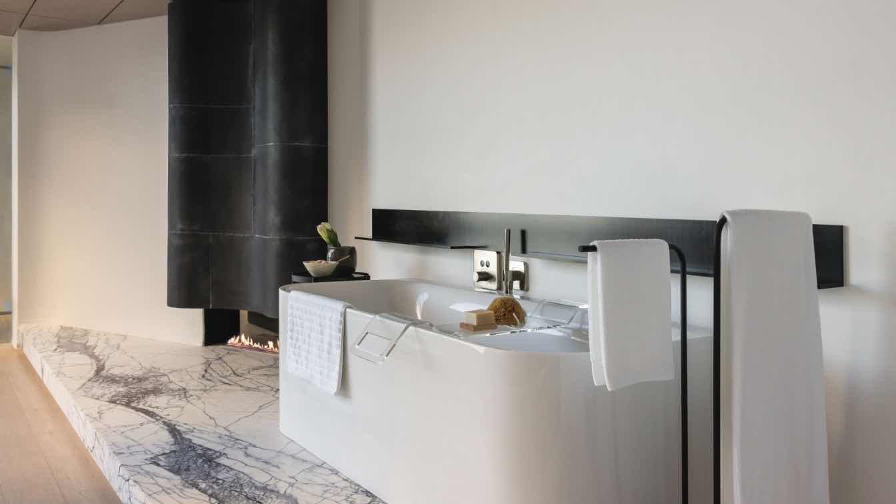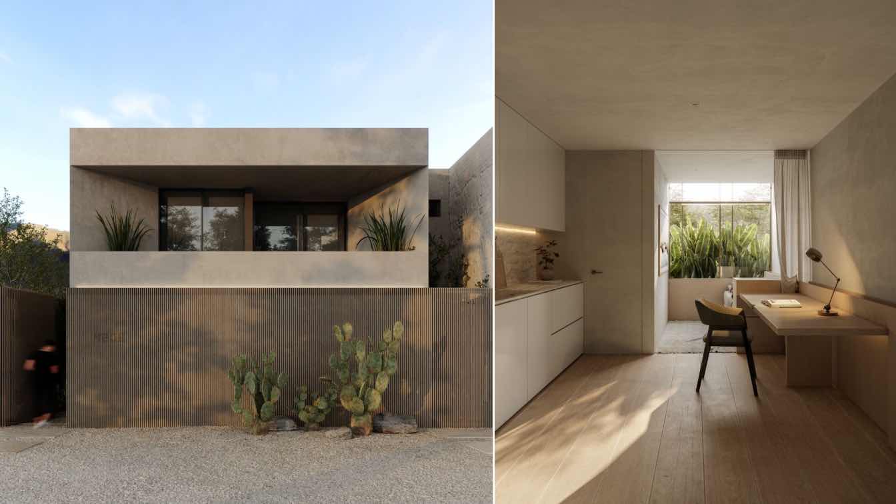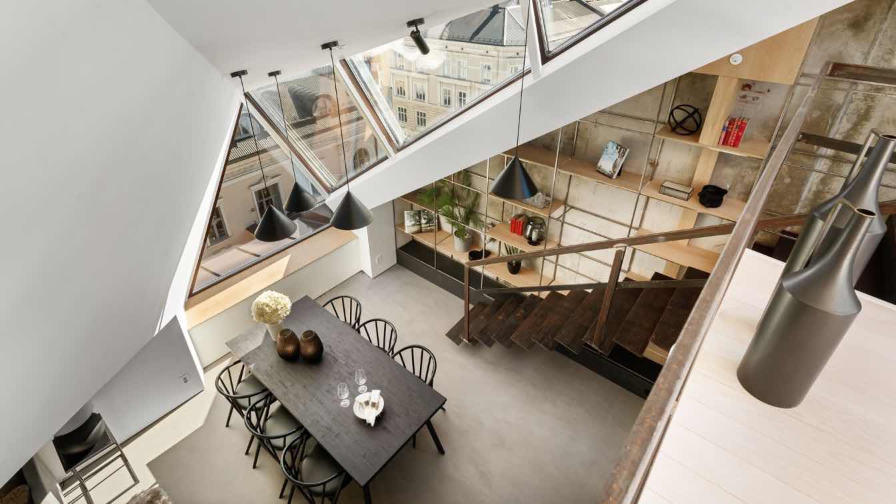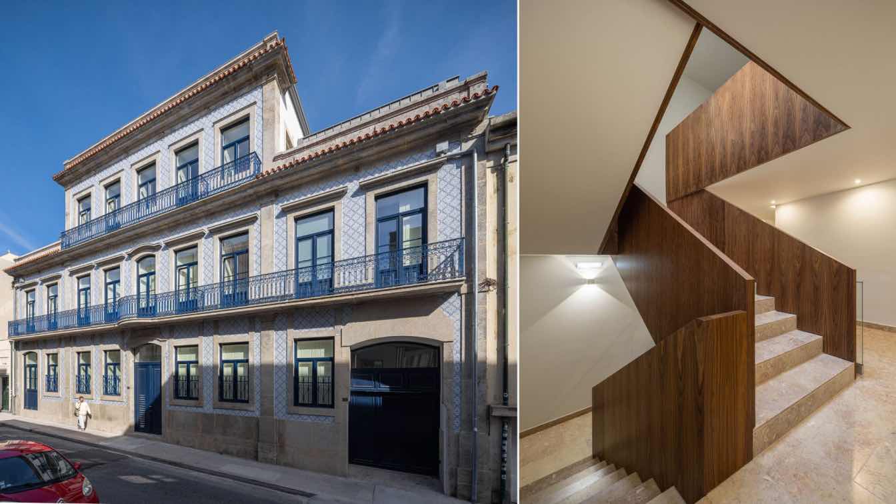Oblivion tower is a harmonious blend of controlled pure design and natural wooden materials, gracing both the exterior and interior. This elegant structure not only offers luxurious living spaces but also features a top-floor restaurant and cocktail bar, providing breathtaking views and a refined dining experience.
Project name
Oblivion Tower
Architecture firm
Mind Design
Location
London, United Kingdom
Tools used
Autodesk Maya, AI, Adobe Photoshop, UE
Principal architect
Miroslav Naskov
Visualization
Mind Design
Typology
Residential › Apartment, Architecture, Sustainable Architecture
In this contemporary and welcoming apartment, located in Mexico City, we carried out a timeless exercise of interior design, where natural materials speak for themselves and coexist to create an urban atmosphere where good living stands out.
Project name
PH San Ángel
Architecture firm
Faci Leboreiro
Location
Mexico City, Mexico
Principal architect
Faci Leboreiro
Design team
Faci Leboreiro
Collaborators
Faci Leboreiro
Interior design
Faci Leboreiro
Environmental & MEP engineering
Material
-Engineered wood floor and large format porcelain. -Palladio wall finish, large format porcelain, wood paneling and mirror wall. -Engineered wood ceiling and PVC marimba
Construction
Faci Leboreiro
Supervision
Faci Leboreiro
Tools used
AutoCAD, SketchUp
Typology
Residential › Apartment
The work on the old Porto Industrial Slaughterhouse, with a project by Japanese architect Kengo Kuma, and the redevelopment planned for Praça da Corujeira, are examples of the transformation of the city of Porto
Project name
Corujeira 113
Architecture firm
Impare Arquitectura
Photography
Ivo Tavares Studio
Principal architect
Paulo Seco
Collaborators
Filipe Lourenço e Rita Neves
Environmental & MEP engineering
Typology
Residential › Apartment
Tina Tajaddod: In the context of architectural design, "Umbra" refers to the shadow or the darkened area created by an obstruction to light. When incorporating this concept into a modern architectural space using elements like beige cement, glass, metal, wood, micro cement, and a rocky wall, we can focus on the interplay of these materials and the...
Architecture firm
TT Studio
Tools used
AutoCAD, Autodesk 3ds Max, Corona Renderer, Adobe Photoshop
Design team
Tina Tajaddod, Mead Navision
Visualization
Tina Tajaddod, Emad Navidii
Typology
Residential › Apartment
Waterside is situated in a nine-story beachside apartment building in Clifton, Cape Town, designed by SAOTA in 2009. Interior design studio ARRCC, in collaboration with Karen Stanek from KS Designs, had the task of merging three apartments over two levels.
Location
Cape Town, South Africa
Photography
Greg Cox and Emma Jackson
Design team
Michele Rhoda, Leigh Daniels, Daniel Du Toit, AnnaLisa Cunningham Cooper, Maajidah Sait, Raeesah Omar
Collaborators
Graham Wood, Karen Stanek Design (Interior Decor Team)
Environmental & MEP engineering
Typology
Residential › Apartment
This architectural project is situated in Monterrey, a vibrant city in northeastern Mexico known for its dynamic urban landscape and cultural richness. The site offers a unique blend of modern city amenities and natural beauty, with the Sierra Madre Oriental mountain range providing a stunning backdrop. The location was chosen for its strategic pro...
Project name
S House - Student Apartments
Architecture firm
Pablo Vazquez
Location
Monterrey, Mexico
Tools used
Autodesk 3ds Max, Corona Render, Rhinoceros 3D, Blender, Adobe Lightroom
Principal architect
Pablo Vazquez
Visualization
Pablovzz Design
Status
Under Construction
Typology
Residential › Apartments
Following the previous collaboration between architectural bureau IK-architects and Norwegian developer Predio, creating HG-31 attic apartment in Oslo, architects continued their cooperation and presented another renovated attic apartment – a brutalist two-story apartment, inspired by Tom Ford’s style in Oslo.
Project name
Modern Brutalism: Tom Ford inspired attic apartment
Architecture firm
IK-architects
Photography
Veronica Moen
Principal architect
Kateryna Yarova
Design team
Kateryna Yarova, Khrystyna Stavytska of IK-architects
Interior design
IK-architects
Environmental & MEP engineering
Material
Wood, black metal, MicroCement
Supervision
IK-architects, Predio
Visualization
Kateryna Yarova, Khrystyna Stavytska
Typology
Residential › Apartment
The intervention area was a plot of approximately 1060 m² consisting of a building facing Rua de Adolfo Casais Monteiro and a structure extending into the interior of the plot with industrial characteristics
Project name
Condomínio da Artes
Architecture firm
MiMool Arquitectura & Interiores
Photography
Ivo Tavares Studio
Principal architect
Fábio Milhazes, Rui Loureiro
Interior design
Joana Monteiro, Ana Ferreira
Landscape
MiMool Arquitectura & Interiores
Construction
A. Pimenta Construções LDA
Visualization
MiMool Arquitectura & Interiores
Typology
Residential › Apartment

