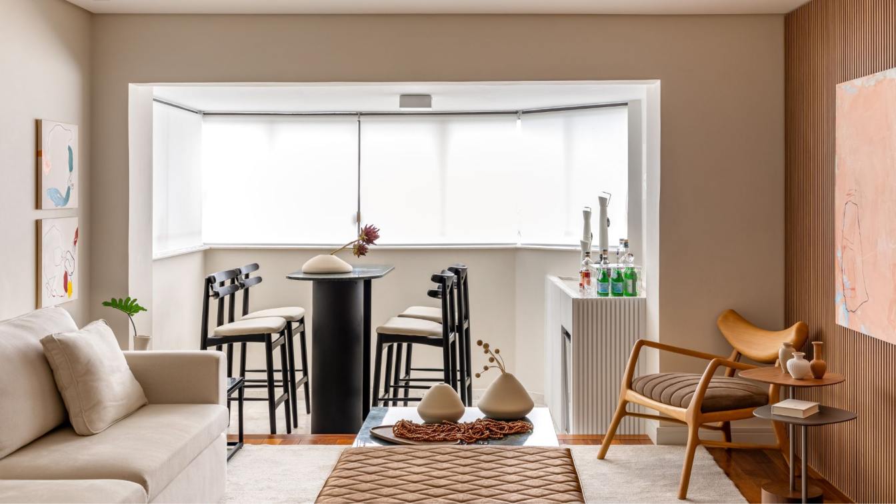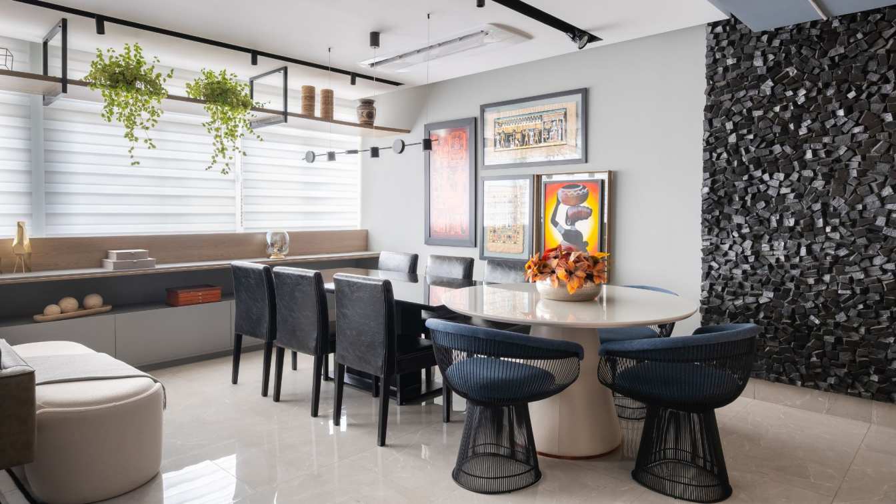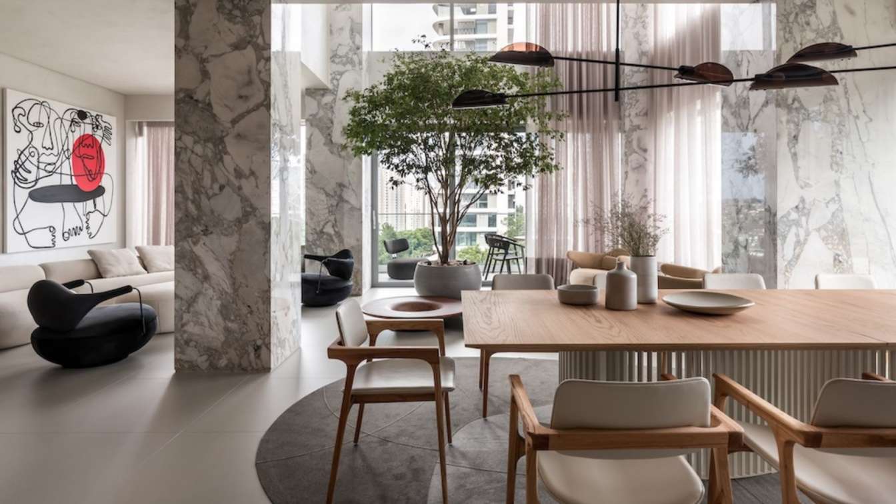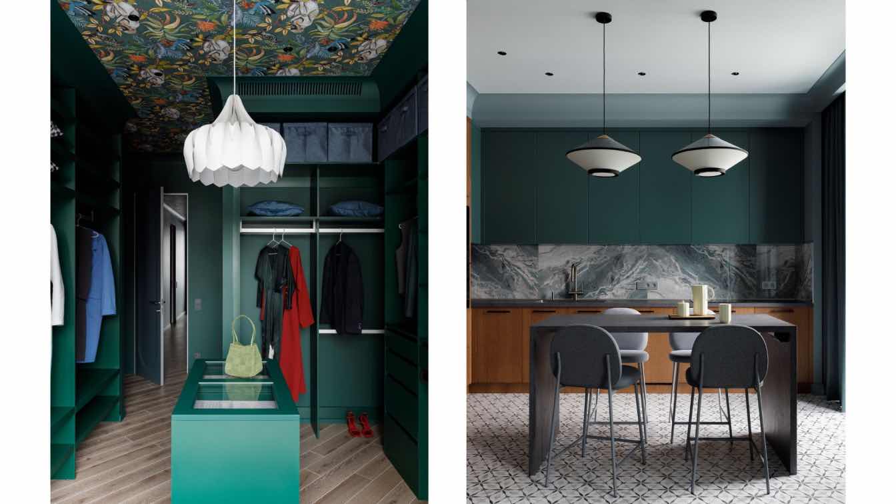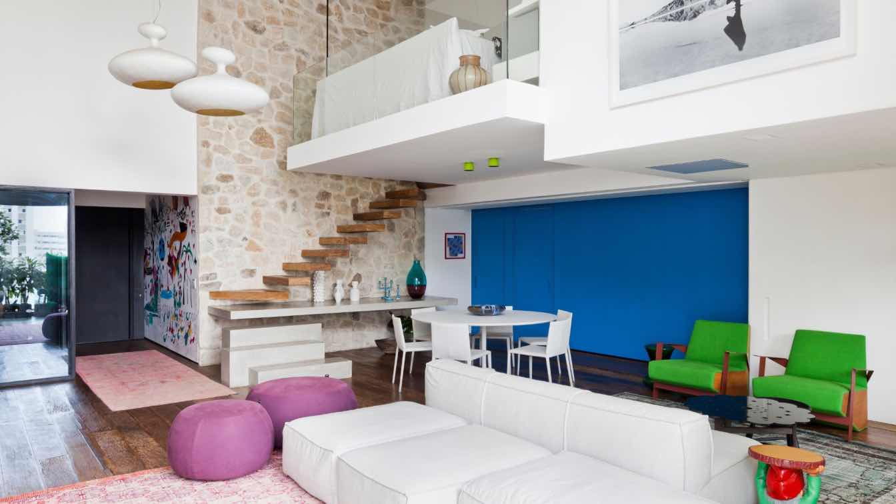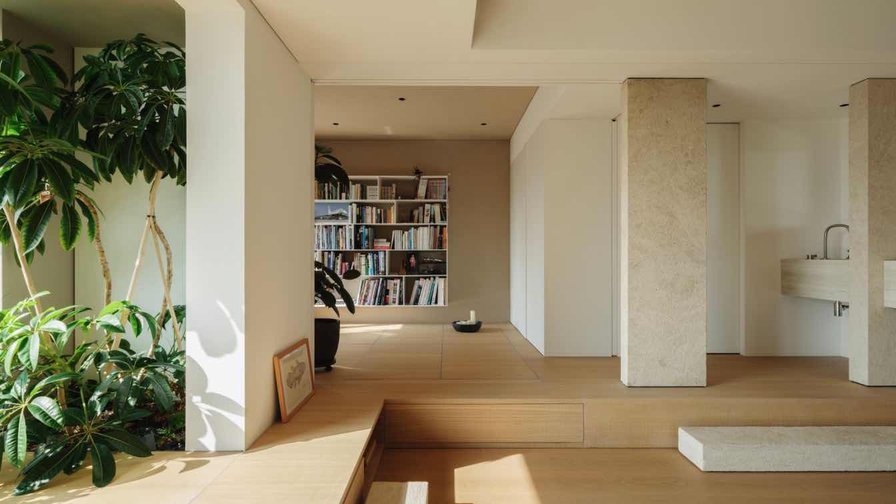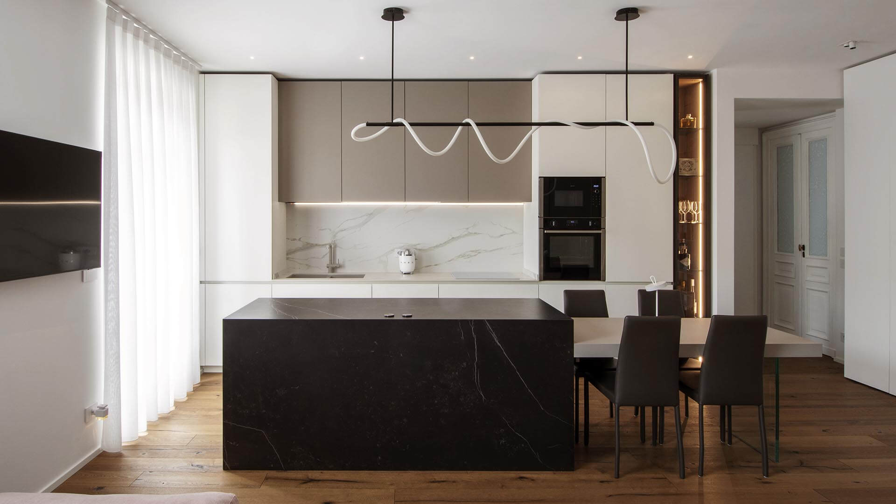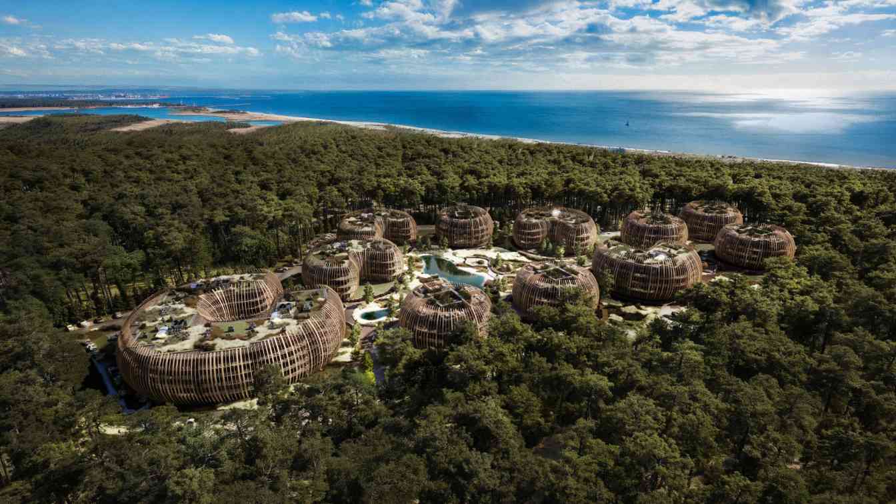Designed by architect Camila Dequech Ceschin Abdul-Hak, from DC55 Arquitetura, this 209-square-meter apartment located in the Bigorrilho neighborhood of Curitiba (Brazil) was renovated to accommodate the daily life of a couple and their daughter. The project was guided by a clear premise: to combine comfort, functionality.
Project name
Project Ripas Apartament
Architecture firm
DC55 Arquitetura
Location
Bigorrilho, Curitiba (PR), Brazil
Photography
Mariana Koentopp
Principal architect
Camila Dequech Ceschin Abdul-Hak
Design team
DC55 Arquitetura
Built area
209 m² (renovated area)
Interior design
DC55 Arquitetura
Environmental & MEP engineering
Lighting
Lighting project by DC55 Arquitetura
Material
Marble (Grupo Paraná), custom cabinetry (Takumi Móveis), loose furniture (Inove Design), artworks (Riviso Galeria de Arte), decorative objects (Ornament Casa), ceramic vases (Studio Tèrre)
Supervision
DC55 Arquitetura
Tools used
AutoCAD, SketchUp, V-ray, Adobe Photoshop
Client
Daniel, Michelly, Manuela
Typology
Residential › Apartment, Interior Renovation
Designed by architect Karina Passarelli, this 135m² apartment underwent a complete transformation to meet the needs and lifestyle of a young couple, a pediatrician and a businessman. Although they do not have children, the residents frequently receive family, friends and godchildren, which required a fluid, integrated and welcoming floor plan.
Project name
Apartment Santo André
Architecture firm
Studio Karina Passarelli
Location
Santo André, São Paulo - Brazil
Photography
Robson Figueiredo
Principal architect
Karina Passarelli
Design team
Studio Karina Passarelli
Interior design
Studio Karina Passarelli
Environmental & MEP engineering
Lighting
Studio Karina Passarelli
Supervision
Studio Karina Passarelli
Tools used
SketchUp, Corona Render, Adobe PhotoShop, AutoCAD, Adobe Lightroom
Client
Priscila, Henrique Vincentin da Silva
Typology
Residential › Apartment
Bo.arch Studio's project focuses on contemporary Brazilianness, valuing art, design and integration with the landscape in Curitiba. Designed by architects Marina Carvalho and Thalita Peron, from the Curitiba-based firm Bo.arch Studio, the interior design for the 306 m² apartment located in the Mai Terraces building, by Construtora Laguna, in Curiti...
Architecture firm
Bo.arch Studio
Location
Mai Terraces, Curitiba, Paraná, Brazil
Photography
Eduardo Macarios
Principal architect
Marina Carvalho, Thalita Peron
Design team
Bo.arch Studio, Marina Carvalho, Thalita Peron
Collaborators
Deco Marcenaria, Spot Light, Simmetria Ambienti, Galeria Zilda Fraletti, Green House
Interior design
Bo.arch Studio
Environmental & MEP engineering
Lighting
Layered lighting project developed by the Bo.arch Studio team, executed in partnership with Spot Light
Material
Michelangelo Prime white marble (from Paraná), natural wood, floor-to-ceiling glass panels, plant elements (such as the jabuticaba tree integrated into the project)
Supervision
Bo.arch Studio
Typology
Residential › Apartment
Interior design for a 100 sq.m. apartment on the banks of the Moskva River was designed for a middle-aged married couple, and is a unique space tailored to their individual needs and lifestyle.
Project name
Color Flow: The Art of Living
Photography
Elizaveta Gurovskaya
Collaborators
Kira Prohorova (Stylist)
Interior design
Yuliya Ochkal, Natalya Lenintseva
Environmental & MEP engineering
Material
Tiles: Equipe, 41zero42, Italgraniti, Fanal, Atlas Concorde, Casalgrande padana. Wood floor: Finex. Wallpapers: Cole & Son, Seabrook. Paint: Flugger. Furniture: Coma-coma, Delo design, Sk design, Lulu Space. Decorative textile: Vasilina Gorodinskaya. Arts: “Lithoart” – Lithographs of Shagal and Dali. Plumbing: Alice Ceramica, Ritmonio, Omoikiri. Lightning: Nemo, Umage, Northern, Forestier, Aromas del campo, New Works, &Tradition, Pilke. Doors: Sofia
Supervision
Yuliya Ochkal
Visualization
Yuliya Ochkal, Natalya Lenintseva
Tools used
ArchiCAD, Procreate
Budget
About 290.000 euros
Typology
Residential › Apartment
With 200 square meters and double-height ceilings, the project located in the Campo Belo neighborhood of São Paulo reflects the personality of a family of four with warmth and creativity.
Project name
Apartamento Julliana Camargo
Architecture firm
Studio Julliana Camargo
Location
Campo Belo Neighborhood, São Paulo, Brazil
Photography
Maíra Acayaba, Marco Antonio
Principal architect
Julliana Camargo
Collaborators
Moroso, Kvadrat, Divinos Trancoso, Marcenaria Simão, Lumini, Pedras Morumbi, Pagliotto
Interior design
Studio Julliana Camargo
Environmental & MEP engineering
Typology
Residential › Apartment
This is the home KINJO designed for game concept designer HJL—a high-rise residence overlooks a garden suspended above the highway.
Architecture firm
Kinjo Design
Location
Guangzhou, China
Principal architect
Rico / Bernice
Interior design
Kinjo Design
Environmental & MEP engineering
Material
Wood, Limstone, Microcement, Sintered Stone
Construction
ZhaoYangYanZao
Typology
Residential › Apartment
KK Architecture: A renovation that began on tiptoe and then evolved into a complete, coherent and appealing project. In Turin, in the heart of the city, a 90-square-meter apartment
Project name
BRB Apartment
Architecture firm
KK Architecture
Photography
Stroppiana Vanni
Principal architect
Maurizio Pol
Built area
92 m² (living room/kitchen: 39 m² ; entrance hall 1.7 m², hallway rooms 3.6 m², small bedroom 11 m²; master bedroom 21 m², master bathroom/laundry 12 m²; service bathroom 4 m²)
Interior design
KK Architecture
Environmental & MEP engineering
Lighting
Studioluce by biesse / secret of light
Typology
Residential › Apartment
Sobieszewo Island – a place where the rustling of grasses blends with the scent of pines, and life follows the rhythm of nature – will soon become the stage for a unique architectural endeavor. Amid this pristine landscape.
Architecture firm
Ideograf
Location
Sobieszewo Island, Poland
Principal architect
Paulina Czurak-Czapiewska
Visualization
Paulina Czurak-Czapiewska, Ideograf
Typology
Residential › Apartment - Hotel Complex

