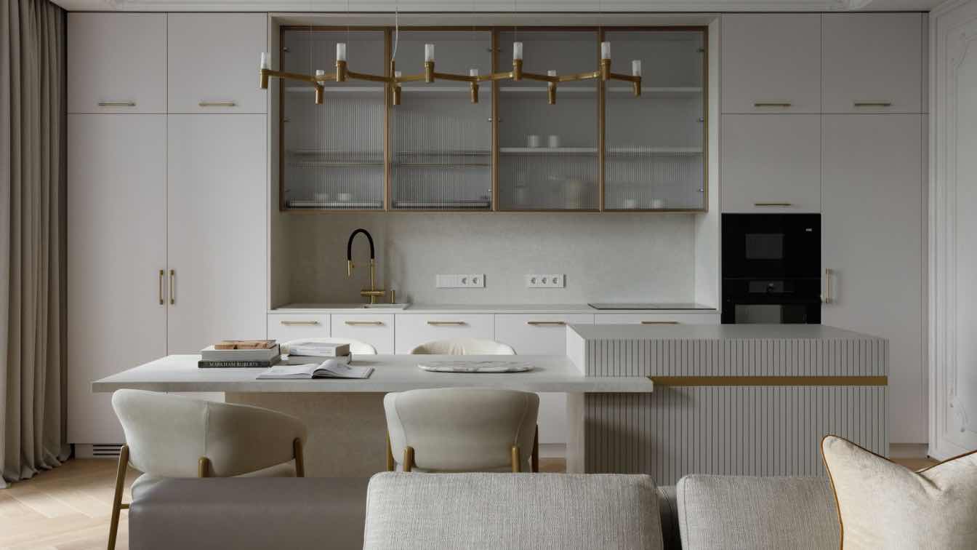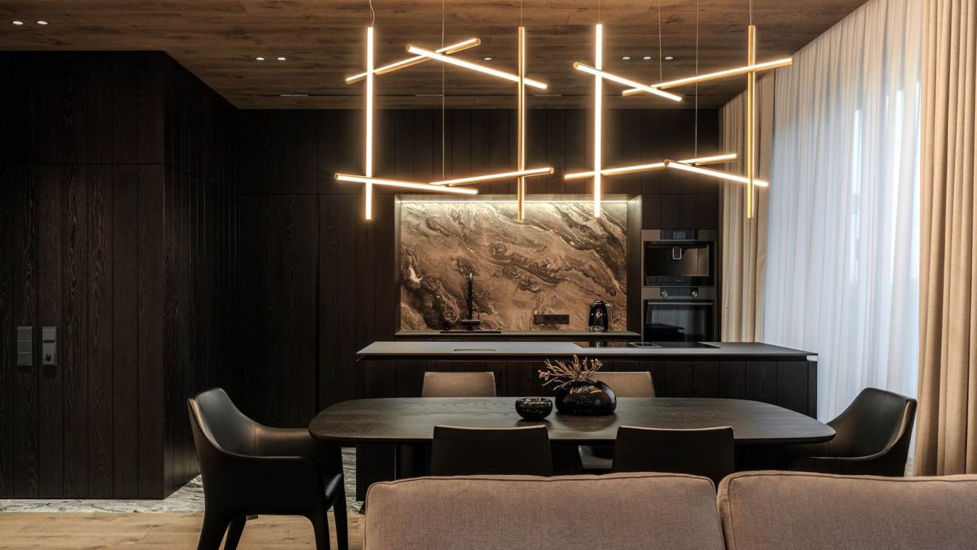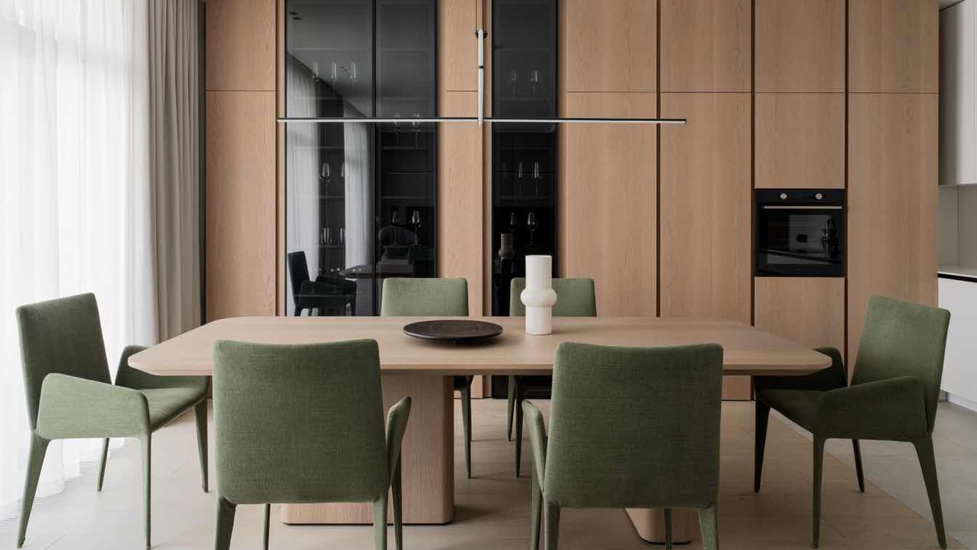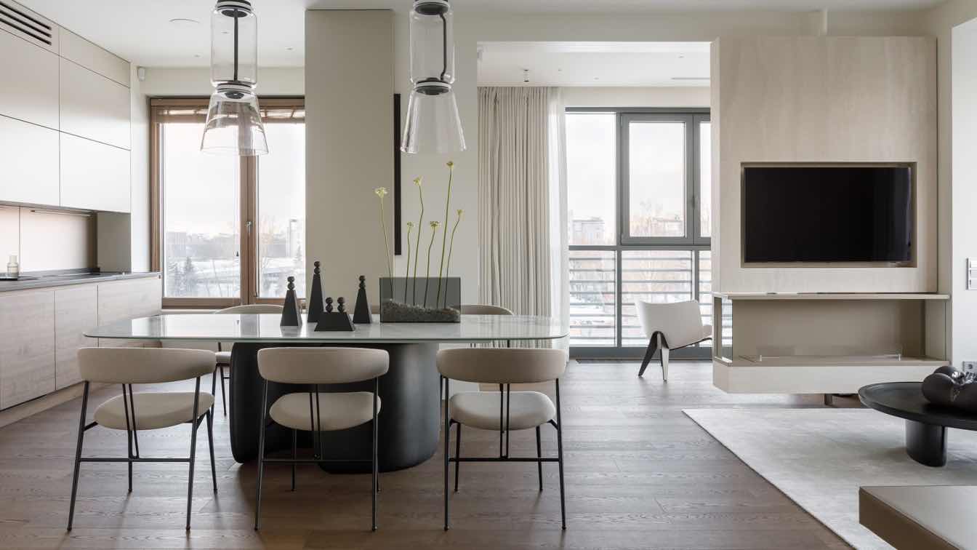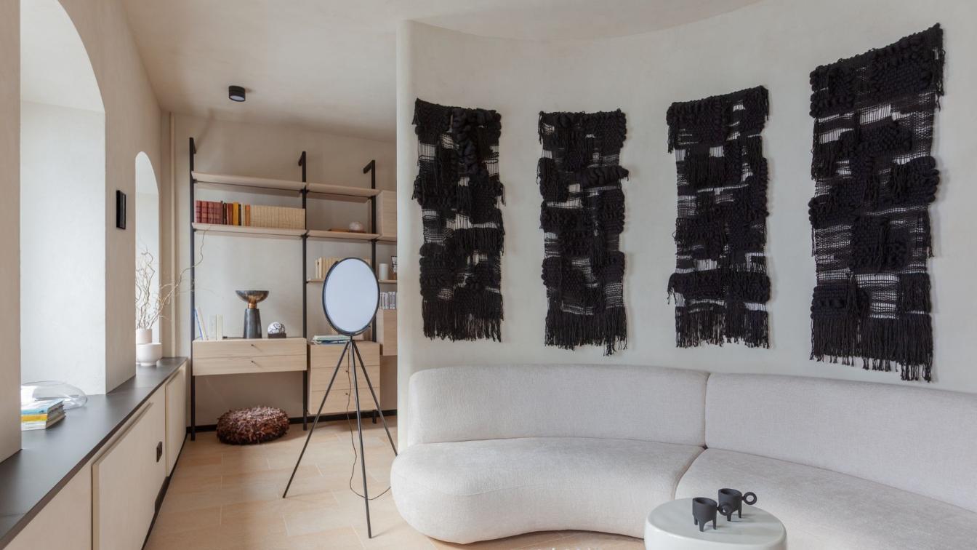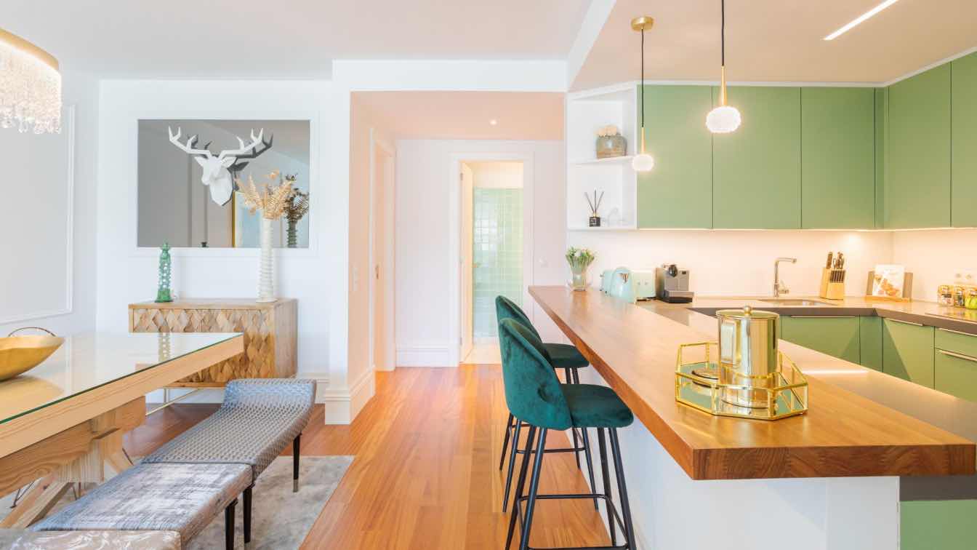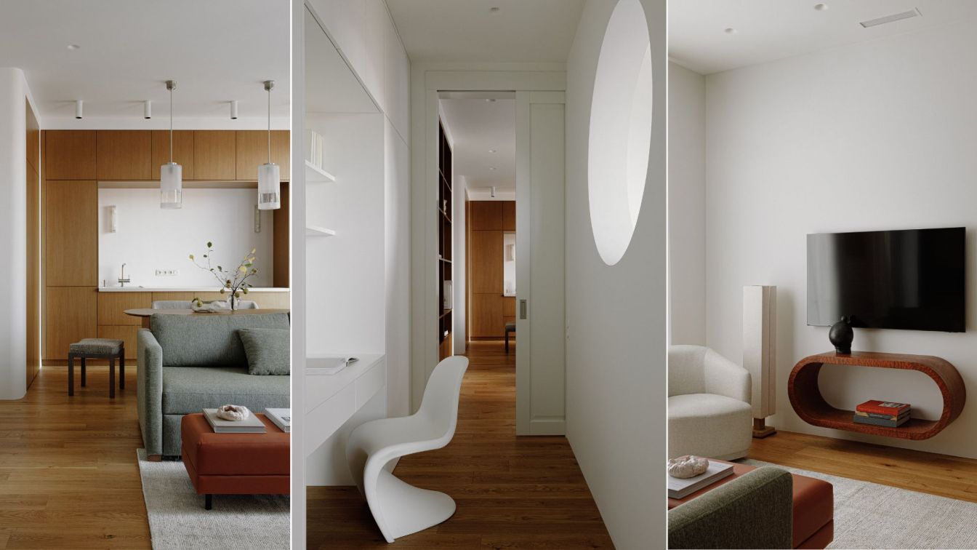This apartment is the result of a decision to combine two different spaces into one, fully adapted to the needs and desires of our client. Our client, accustomed to the luxury and comfort of a private house, wanted a more modern look for the apartment but was not ready to completely give up classic elements.
Architecture firm
Starikova Architects
Photography
Liza Gurovskaya
Principal architect
Yulia Starikova
Interior design
Starikova.Architects
Environmental & MEP engineering
Lighting
Centrsvet, Nemo lightning
Material
Custom production according to the bureau's drawings. Painting by Olga Rikun. Bamboo and wool carpets from Ansy gallery
Typology
Residential › Apartment
Customer addressed ART-UGOL Design and Architecture Studio with a request to design an apartment for a family with a small child. Her wish was to make the space as stylish as possible but keeping the balance between contrasting materials, in other words – accent enough, but not patchy.
Architecture firm
ART-UGOL Design and Architecture Studio
Location
Novosibirsk, Russia
Photography
Natalya Bochkova
Design team
Ilya Kotelnikov, Maksim Pavlenko, Irina Oleinikova
Environmental & MEP engineering
Typology
Residential › Apartment
Sobytie residential complex is the Sobytie park-quarter – a premium quarter in a historical location and in a high-trend place, among the greenery of parks in the prestigious west of Moscow.
Architecture firm
ART-UGOL Architecture and Design Studio
Photography
Sergey Korasyuk
Principal architect
Ilya Kotelnikov, Maksim Pavlenko
Design team
Ilya Kotelnikov, Maksim Pavlenko, Aleksander Kuzmin, Daria Nasedkina
Environmental & MEP engineering
Material
Natural veneer, porcelain stoneware, acrylic, plaster
Typology
Residential › Apartment
Ekaterina Ignatova and Nana Kobakhidze from the Background Studio team combined two apartments in the St. Petersburg residential complex Krestovsky de luxe and adapted the resulting space for a young couple with a small child.
Project name
The interior of an apartment in Saint Petersburg
Architecture firm
Background Studio
Location
Saint Petersburg, Russia
Principal architect
Ekaterina Ignatova, Nana Kobakhidze
Design team
Ekaterina Ignatova, Nana Kobakhidze
Interior design
Ekaterina Ignatova, Nana Kobakhidze
Environmental & MEP engineering
Civil engineer
Ekaterina Ignatova
Structural engineer
Sergey Donya
Supervision
Ekaterina Ignatova
Visualization
Ekaterina Ignatova
Tools used
Autodesk 3ds Max
Typology
Residential › Apartment
The intervention in the existing building, constructed in the 1930s within the context of the Modernist period in Portugal, was based on a profound reconfiguration of the interior layout and its expansion, with the addition of three new residential floors and two underground levels for parking.
Project name
António Enes 13
Architecture firm
Pedro Carrilho Arquitectos
Location
Rua António Enes, nº13 – Lisbon, Portugal
Photography
Ivo Tavares Studio
Principal architect
Pedro Carrilho
Structural engineer
Acribia | Engº. Paulo Ribeiro
Supervision
Engº. Américo Pereira
Typology
Residential › Apartment
The owners of this apartment envisioned a contemporary space that would honor the building’s historic character. Nestled in a house built in 1890 in Moscow’s Chistye Prudy district, the compact 49-square-meter apartment features curved walls and an unconventional layout.
Project name
Bright 49 m² Wabi-Sabi–Style apartment in Moscow
Architecture firm
Olga Petrova-Podolskaya
Photography
Yurii Grishko
Design team
Style by Liza Eshva
Interior design
Olga Petrova-Podolskaya
Environmental & MEP engineering
Typology
Residential › Apartment
Sabrab added to its portfolio a new apartment located in one of the most emblematic buildings in Porto, on Avenida dos Aliados. The building is a reference in Porto, being one of the buildings where luxury brands have their headquarters.
Project name
Avenida dos Aliados 107
Location
Avenida dos Aliados, Porto, Portugal
Principal architect
Sabrab
Design team
Miguel Barbas
Collaborators
Maria Vidal
Interior design
Miguel Barbas, Maria Vidal
Environmental & MEP engineering
Miguel Barbas
Civil engineer
Miguel Barbas
Material
Stucco and clay on walls, natural wood on floor. Portuguese marble in bathroom
Typology
Residential › Apartment
The apartment was designed and decorated for a young woman and her son. The family travels a lot due to their professional activities, the customer has lived and worked in different parts of the world. Now he works mostly from home.
Project name
Apartment interior in minimalist style with elements of modernity and ecodesign
Photography
Liza Gurovskaya
Collaborators
Ekaterina Subbotina
Environmental & MEP engineering
Tools used
Camera Canon EOS R6 + canon 24-70mm
Typology
Residential › Apartment

