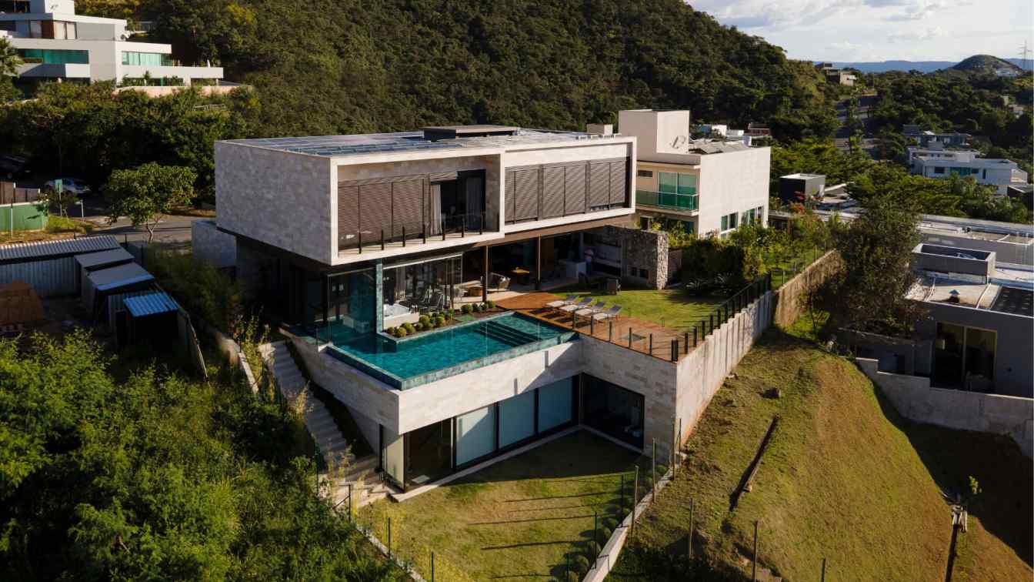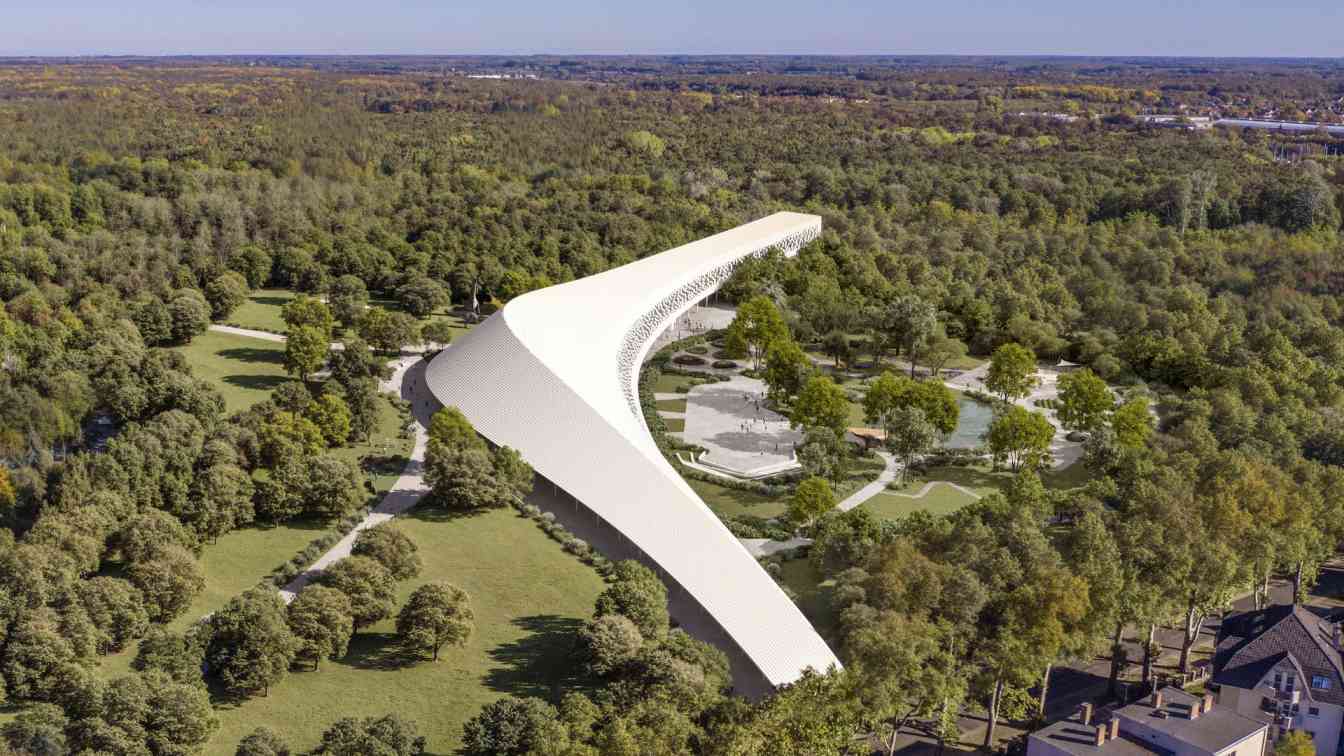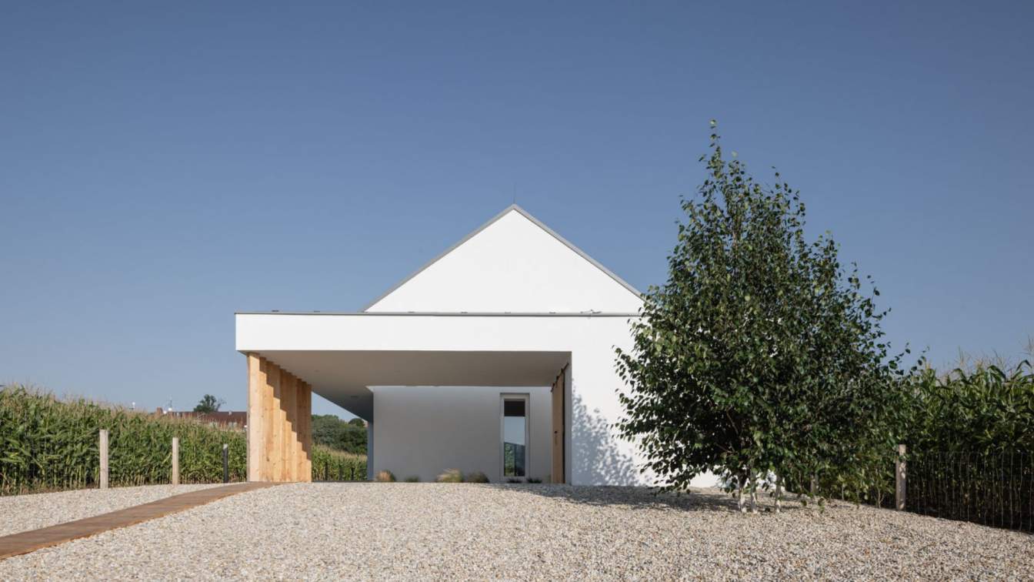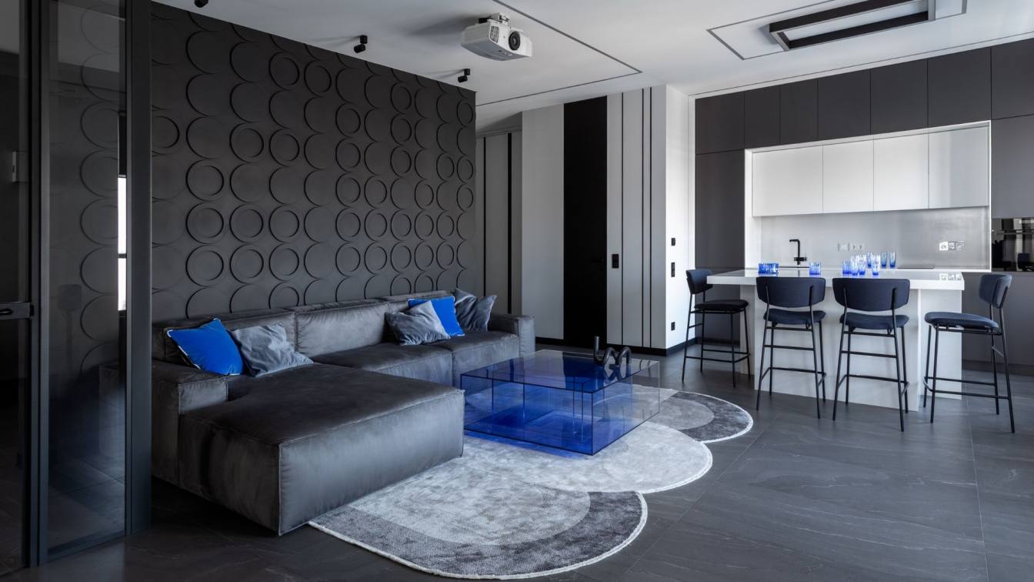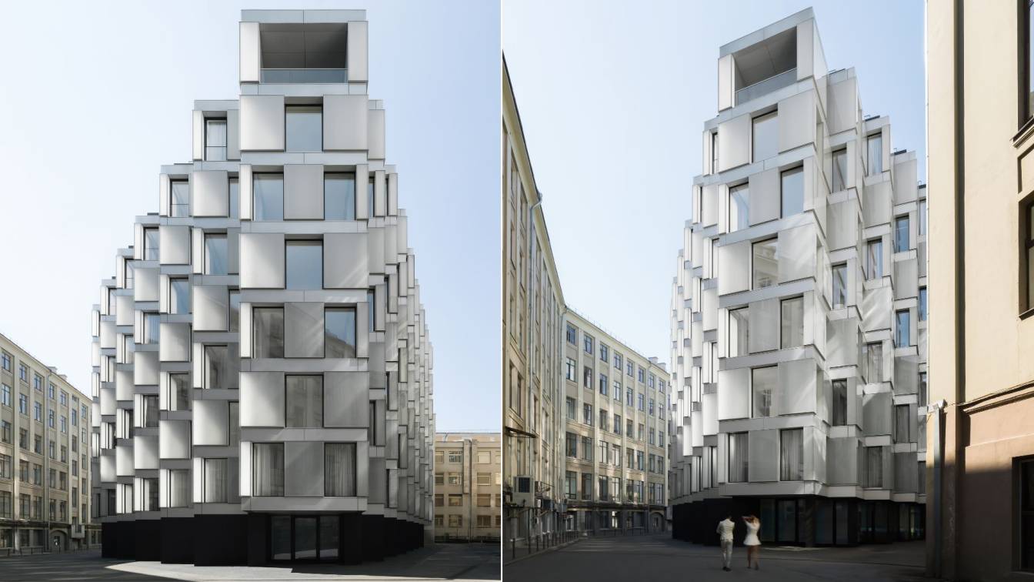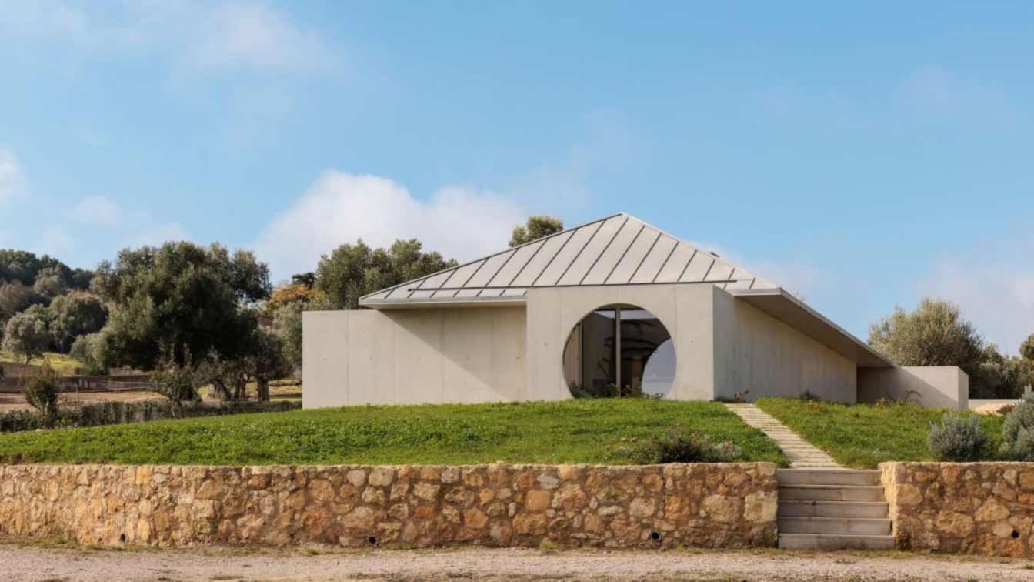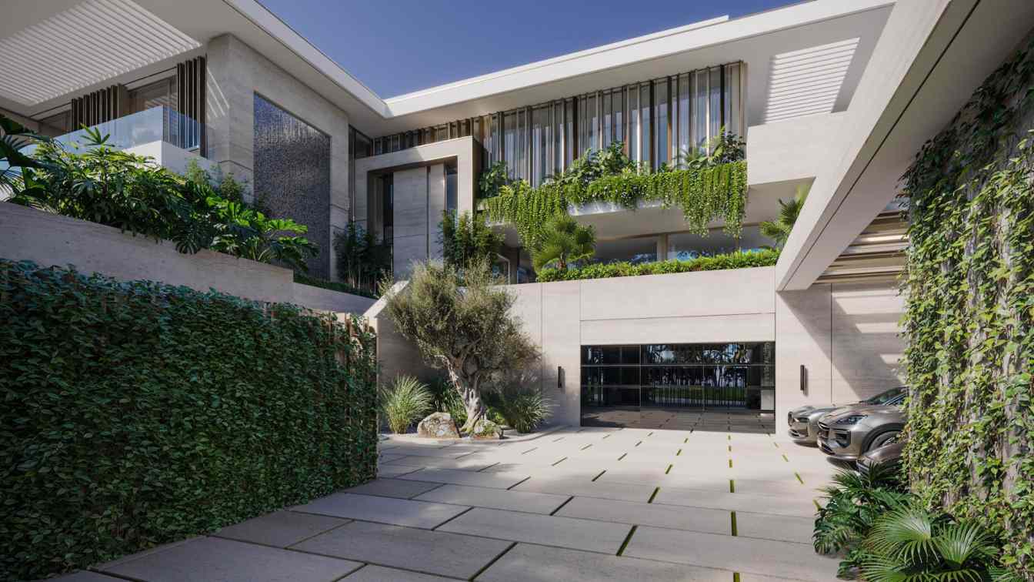A house designed to be a welcoming retreat where one can live and entertain family and friends during the weekends. Situated on a plot of land that stands out for its spectacular view of the Minas Gerais mountains, the residence was conceived with the intention of maximizing this natural feature.
Architecture firm
Leonardo Rotsen Arquitetura
Location
Nova Lima, Minas Gerais, Brazil
Photography
Jomar Bragança
Principal architect
Leonardo Rotsen
Design team
Alexandre Nunes, Arthur Dias, Ana Lorentz, Bruna Pimenta, Bruna Rezende, Danielle Santana, Lessi Oliveira, Lorena Coelho, Malisa Caram, Matheus Drumond
Interior design
Leonardo Rotsen
Construction
Pivilège Construtora
Typology
Residential › House
The architectural design competition for the new exhibition building of the Hungarian Natural History Museum in Debrecen aims to relocate the currently Budapest-based museum to a new, innovative, and environmentally conscious museum building.
Project name
New exhibition building of the Hungarian Natural History Museum in Debrecen
Location
Debrecen, Great Forest, Hungary
Tools used
ArchiCAD, Rhinoceros 3D, Grasshopper
Principal architect
Zoltán Tima, András Borbély
Design team
Zoltán Tima, András Borbély, Veronika Borzsák, Máté Szabó, Balázs Tóth, Barót Bálint Bárány, Zsófia Szulágyi
Collaborators
• Landscape: Sándor Mohácsi, Lenke Karácsonyi • Structural engineer: József Almási, Bálint Nemes • Environmental & MEP engineering: Csaba Makáry • Materials: wood, glass, steel, ceramic tile • Budget: 54 891 903 555 HUF
Visualization
Barna Bózsó
Typology
Cultural Architecture > Museum
A simple house of rectangular plan with a gable roof respecting the local character of the countryside and buildings is located at the end of a cul-de-sac, which is followed by fields and meadows. Because of its direct contact with the surrounding greenery, it looks as if it grew naturally out of it.
Project name
Rodinný dom Skalka nad Váhom
Architecture firm
Monmaratelier | BOSAK
Location
Skalka nad Váhom, Slovakia
Principal architect
Marek Ivanko, Monika Ivanková, Lukáš Bosák
Design team
Marek Ivanko, Monika Ivanková, Ladislav Bosák, Lukáš Bosák
Collaborators
Martin Kocúr (Statika), Tomáš Kocúr (Statika), Andrea Pilchová (ZTI, vykurovanie), Anton Horváth (elektroinštalácie), Miloš Surjak (elektroinštalácie), Zuzana Lacová (požiarna ochrana), Matej Hakár
Interior design
Monmaratelier
Civil engineer
Lukáš Bosák
Structural engineer
Martin Kocúr
Environmental & MEP
Andrea Pilchová
Tools used
ArchiCAD, SketchUp
Material
Brick, wood, concrete
Typology
Residential › House
This interior was created for a young student who values freedom and space in his home. Being inspired by the works of Van Gogh and Alexander Rodchenko, we ended up creating an airy interior concept with “virtual” walls. Thus, the concept of minimalism and free space turned out to be the key elements that give the apartment a modern and stylish loo...
Project name
Transparent Minimalism
Architecture firm
Vera Galitarova
Location
Residential complex “Richmond Residence”, Novosibirsk, Russia
Photography
Ivelia Korolenko
Principal architect
Vera Galitarova
Design team
Design Studio Galitarova
Interior design
Vera Galitarova
Environmental & MEP engineering
Material
Glass, Porcelain Stoneware, 3D Gypsum Wall Panels
Supervision
Galitarova, Architecture and Design Studio
Tools used
CorelDraw, ArchiCAD, Revit
Typology
Residential › Apartment
Lumin building is located in the historical center of Moscow and it is surrounded by a densely built environment. The concept of the project was to fill the apartments with the maximum amount of natural light and maximum privacy in the very heart of the city.
Architecture firm
Tsimailo Lyashenko and Partners
Location
Slavyanskaya square, b.. 2/5/4, p. 5, Moscow, Russia
Photography
Dmitry Chebanenko, Anastasia Samoilova
Principal architect
Alexander Tsimailo, Nikolay Lyashenko
Design team
Tsimailo Lyashenko and Partners
Tools used
ArchiCAD, AutoCAD, Autodesk 3ds Max, Adobe Photoshop, SketchUp
Client
Hutton Development
Typology
Residential › Multi Unit Housing
Arestea: Envisioned as a paradigm of symbiotic interplay between built form and environmental context, the design conceptualizes architecture as a transformative lens through which architectural archetypes are reinterpreted through a lens of pristine modernist expression. By articulating a synthesis of historical resonance, the project strives for...
Project name
Villa Semiramis
Architecture firm
Arestea
Location
Tskneti, Tbilisi, Georgia
Tools used
ArchiCAD, Autodesk 3ds Max, V-ray, Adobe Photoshop
Principal architect
Vasily Gogidze
Client
Tariel Ustiashvili
Typology
Residential › House
Located in Serra do Louro, within the Arrábida Natural Park, this house is built at the highest point of the land, where a ruin in an advanced state of disrepair previously stood. This structure was demolished, and the stones from the old masonry walls were reused to build the boundary walls, integrating the intervention into the surrounding rural...
Project name
House in Serra do Louro
Architecture firm
cimbre / João Completo
Location
Palmela, Portugal
Photography
Francisco Nogueira
Principal architect
João Completo
Civil engineer
Luís Teixeira Engenheiros
Structural engineer
Luís Teixeira Engenheiros
Environmental & MEP
Luís Teixeira Engenheiros
Construction
cimbre / João Completo
Material
Concrete, zinc, birch plywood, stainless steel
Typology
Residential › House
The residence will be located on the coast of West Africa. The plot area is approximately 40,000 square feet. The house is arranged in such a way that 3 cars can be placed on the side of the entrance, and a beautiful swimming pool is located on the inside of the facade. The entrance is made in the form of a portal.
Project name
Paradise Residence
Architecture firm
VAN GOOD Design
Tools used
ArchiCAD, Autodesk 3ds Max, Corona Renderer, Adobe Photoshop and Nikon D5 Body XQD Black
Principal architect
Ivan Hud
Design team
VAN GOOD Design
Collaborators
Interior design: Tetiana Ostapchuk • Materials: Stone, Metal • Budget: 20 million dollars
Visualization
VAN GOOD Design
Status
Under Construction
Typology
Residential › Private House

