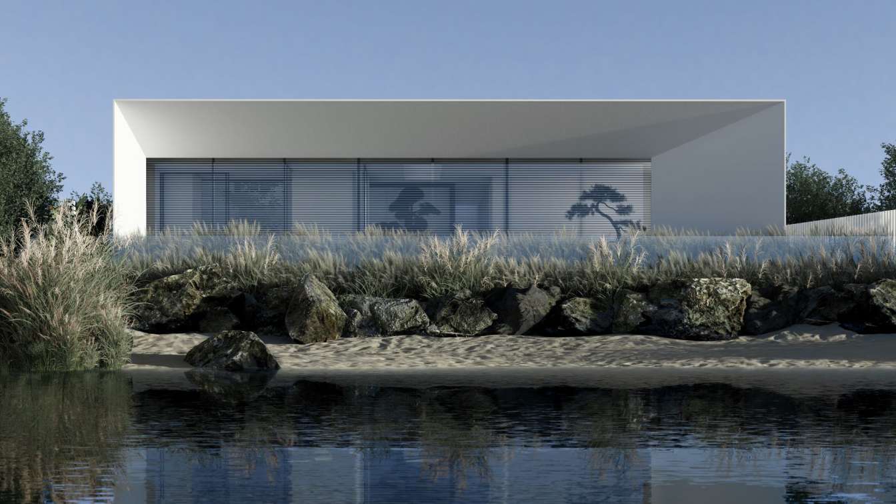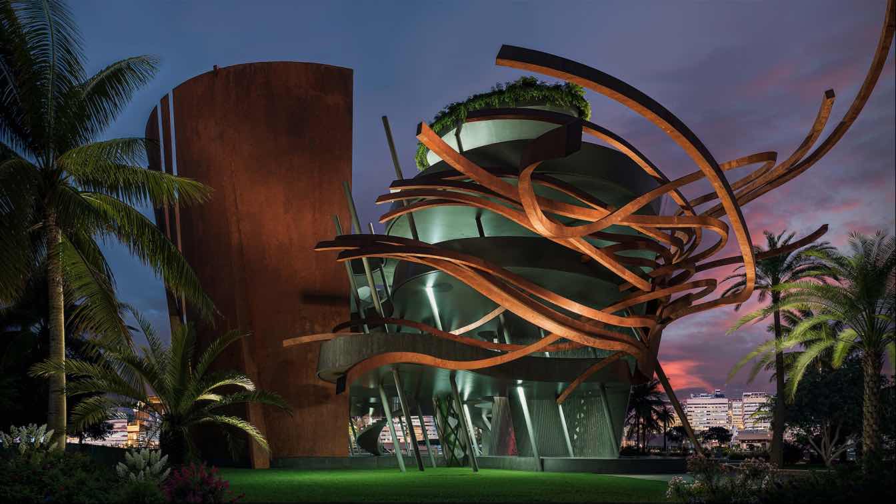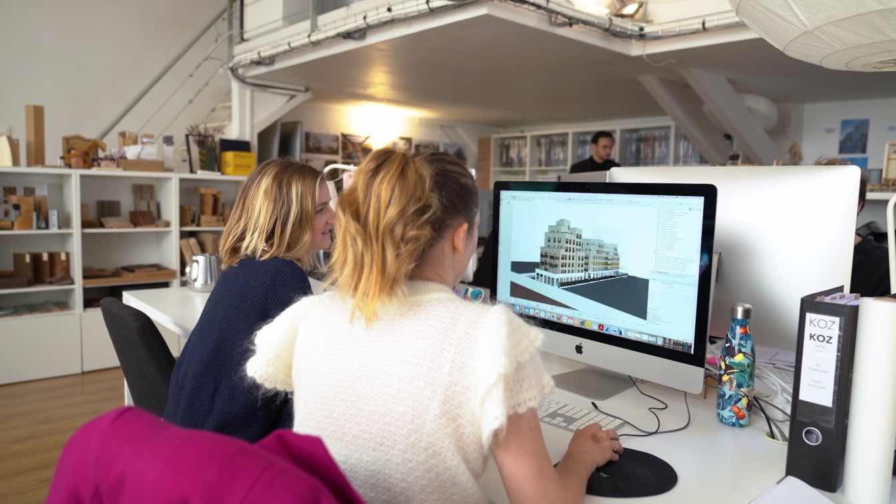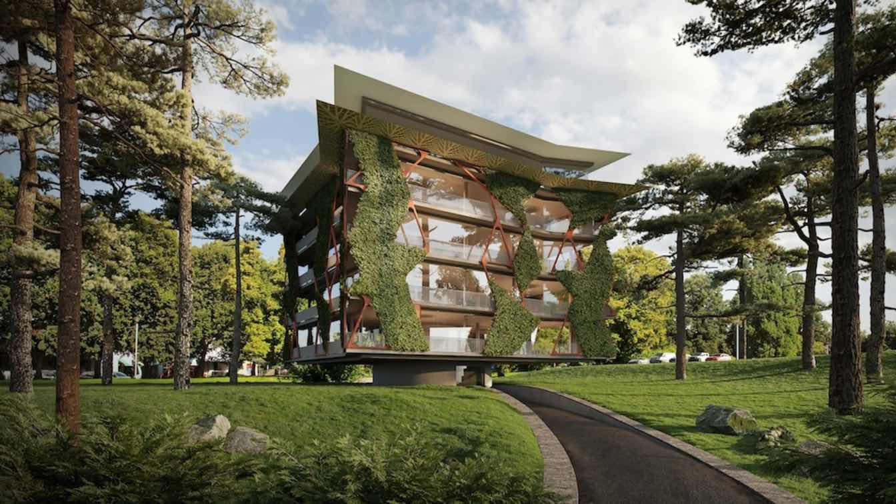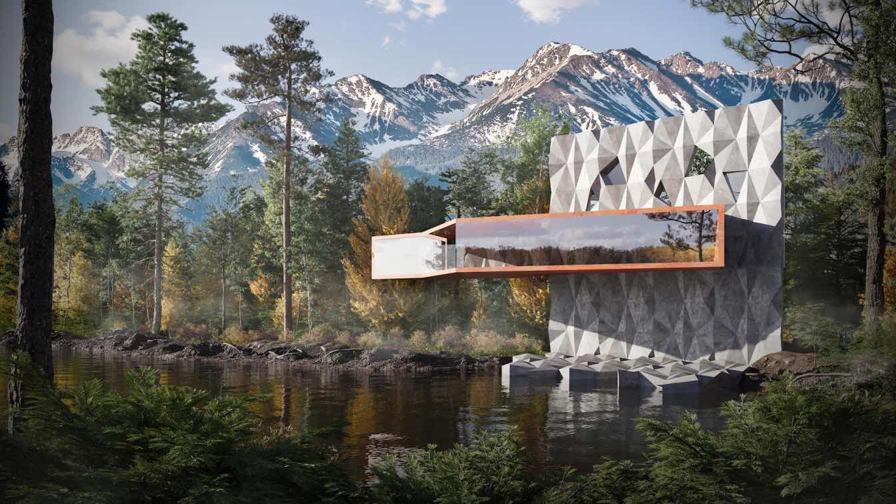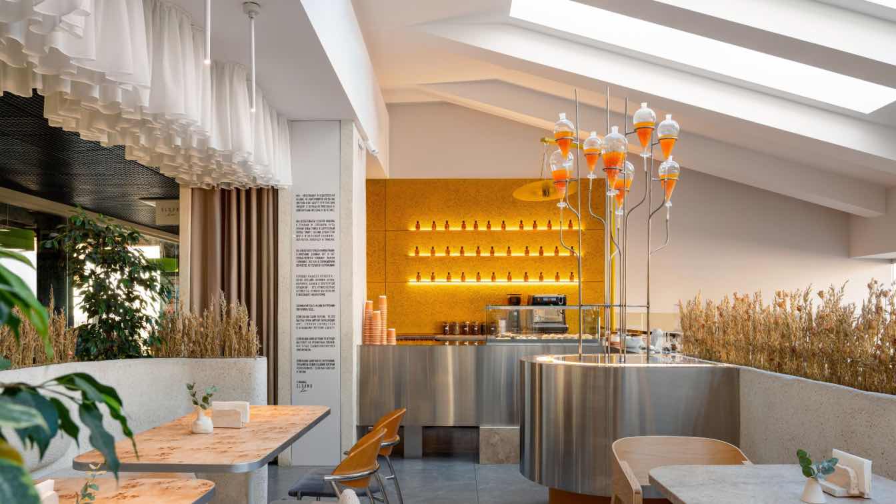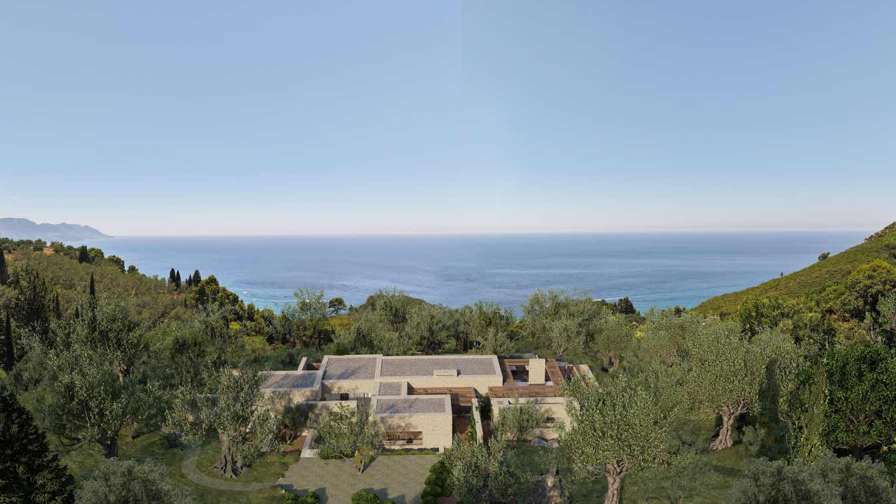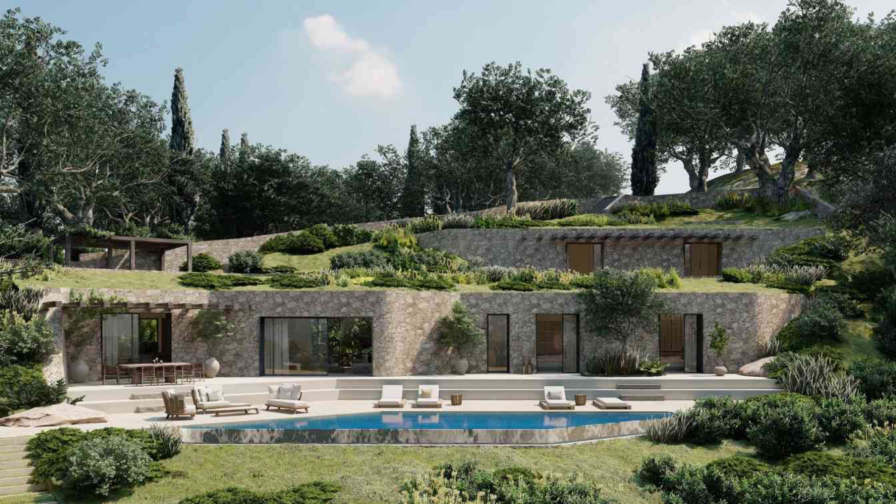Ark of the Future – a project that embodies the philosophy of a house as a work of art. Its primary goal is to inspire and captivate, prioritizing aesthetics over pragmatism. The minimalist and futuristic architectural design emphasizes the uniqueness of the composition, creating the image of a home of the future.
Project name
Ark of the Future House
Tools used
ArchiCAD, SketchUp, D5render
Principal architect
Anton Verhun
Design team
Anton Verhun, Ruslan Lytvynenko
Status
Under Construction
Typology
Residential › House
The Art Foundation in Masdar City Central Park is intended to be an integral part of the park and will include several open levels that serve as exhibition spaces for sculptures. The main façade of the Foundation will be wrapped in an organically shaped curtain that reflects the dynamics of sound vibrating in the air.
Project name
Scarf Art Foundation
Architecture firm
Peter Stasek Architects - Corporate Architecture
Location
Masdar City Central Park, UAE
Tools used
ArchiCAD, Grasshopper, Rhinoceros 3D, Autodesk 3ds Max, Adobe Photoshop
Principal architect
Peter Stasek
Visualization
South Visuals
The Athletes' Village, designed for the 2024 Olympic Games in Paris, exemplifies the intersection of sustainability and innovation in urban architecture. Covering an area of 52 hectares north of Paris
Project name
Paris Athletes’ Village
Architecture firm
CoBe Architecture & Paysage, KOZ Architectes, Atelier Georges
Location
Saint-Ouen, France
Photography
Cédric Colin, Cécile Septet
Tools used
Graphisoft ArchiCAD, Graphisoft BIMcloud, Graphisoft BIMx
Typology
Hospitality, Residential, Commercial
A “Genetic Polyclinic with biomimicry design” is a conceptual healthcare facility inspired by natural forms, systems, and processes to create a sustainable and innovative environment for genetic research, diagnostics, and treatment.
Project name
Genetic Polyclinic
Architecture firm
Peter Stasek Architects - Corporate Architecture
Location
Budweis, Czech Republic
Tools used
ArchiCAD, Grasshopper, Rhinoceros 3D, Autodesk 3ds Max, Adobe Photoshop
Principal architect
Peter Stasek
Visualization
South Visuals
Typology
Healthcare Architecture
A massive concrete wall with the appearance of a folded plate forms a break in the otherwise untouched landscape. This break also runs through the loft supported by the concrete wall. The surrounding landscape is thus divided into two areas: the mountain skyline and the foothills.
Architecture firm
Peter Stasek Architects - Corporate Architecture
Location
High Tatras, Slovakia
Tools used
ArchiCAD, Grasshopper, Rhinoceros 3D, Autodesk 3ds Max, Adobe Photoshop
Principal architect
Peter Stasek
Visualization
South Visuals
Typology
Residential › Loft
The audience of the patisserie are modern girls in search of their unique style. They combine elements of femininity and masculinity, have intelligence and strength. These girls are romantic but not infantile,
Project name
Slovno v Mae
Architecture firm
Raimer Bureau
Location
Vladimir, Russia
Photography
Mariya Voinova
Principal architect
Raimer Kirill
Design team
Raimer К., Zabrodina A., Evseeva V., Golubeva A.
Supervision
Raimer К., Zabrodina A.
Tools used
ArchiCAD, SketchUp, Adobe Photoshop
Material
Aluminum, natural marble, countertop - poplar veneer
Typology
Hospitality › Cookery
Casa Ruina, designed by Thetacon, blends modern architecture with Corfiot tradition, nestled among olive trees on Corfu’s western coast. To preserve the trees, the low-height structure is fragmented by function, creating atriums that enhance privacy and openness.
Architecture firm
Thetacon
Location
Kortiraki, West Corfu, Greece
Tools used
AutoCAD, ArchiCAD, Lumion, Adobe Photoshop
Principal architect
Konstantina Yannaki
Design team
Konstantina Yannaki & Alexandros Skampardonis
Collaborators
Christos Mouchlianitis
Visualization
Konstantina Yannaki & Alexandros Skampardonis
Typology
Residential › House
Designed by Thetacon, this subterranean Corfu residence blends seamlessly with its rocky, sloped terrain. Inspired by the traditional dry-stone walls supporting the land, the structure features two fluid, stone-clad volumes that appear to emerge naturally from the earth.
Architecture firm
Thetacon
Location
Pelekas, West Corfu, Greece
Tools used
AutoCAD, ArchiCAD, Lumion, Adobe Photoshop
Principal architect
Konstantina Yannaki
Design team
Konstantina Yannaki & Ioannis Karkos
Collaborators
Engineering: Christos Mouchlianitis
Visualization
Konstantina Yannaki & Ioannis Karkos
Typology
Residential › Housing

