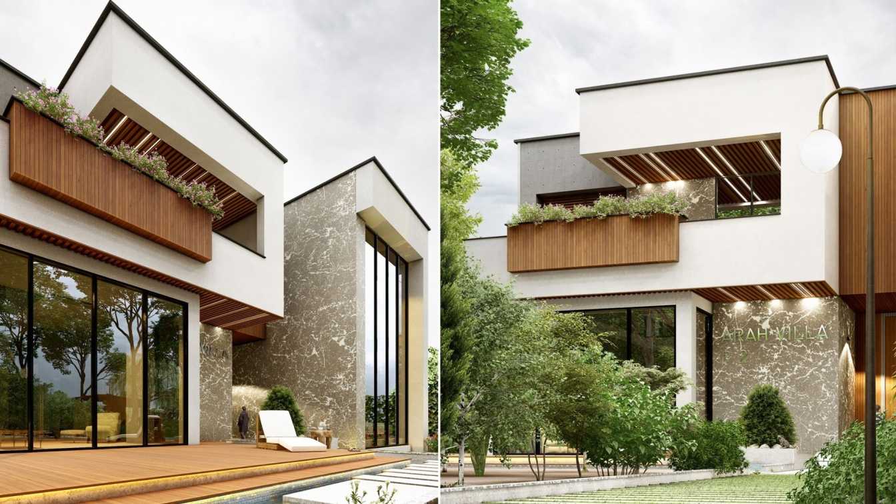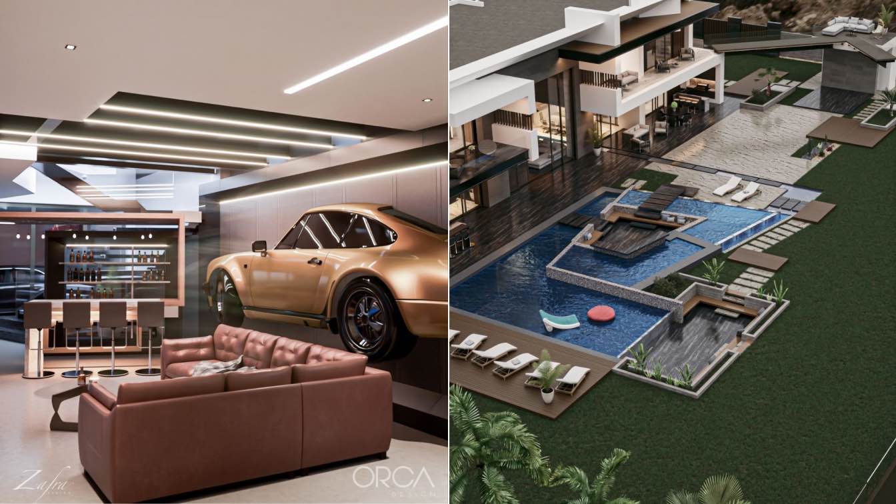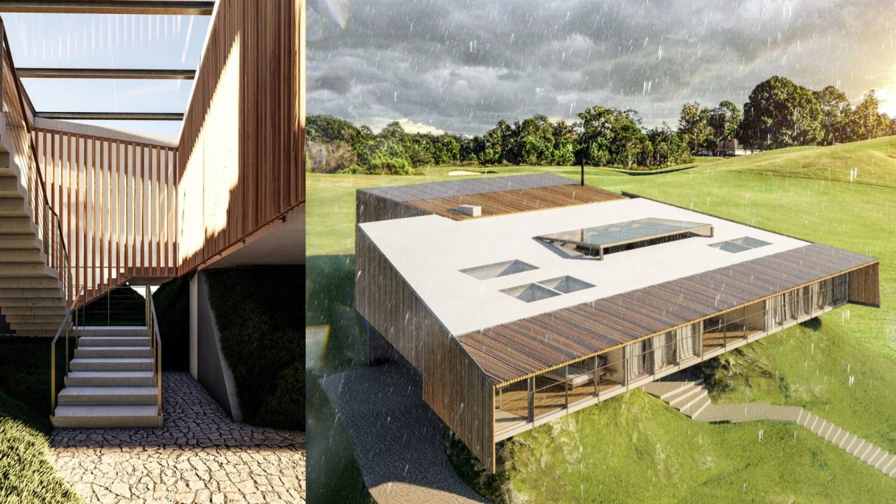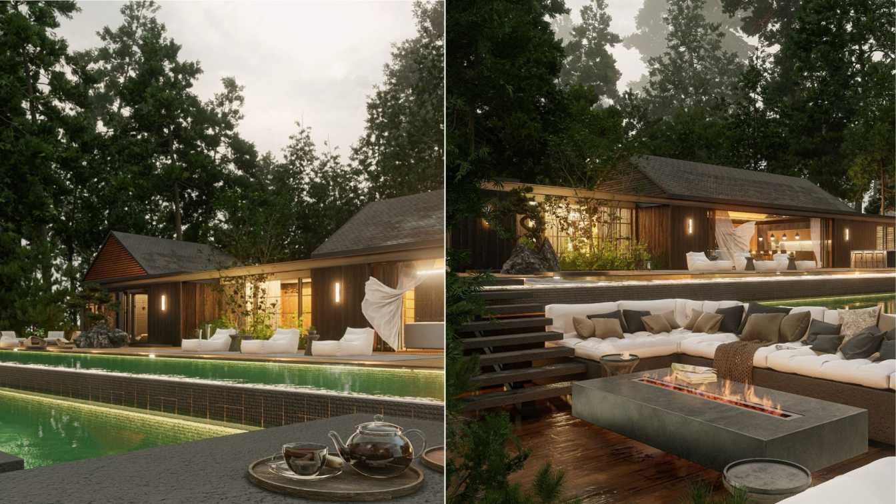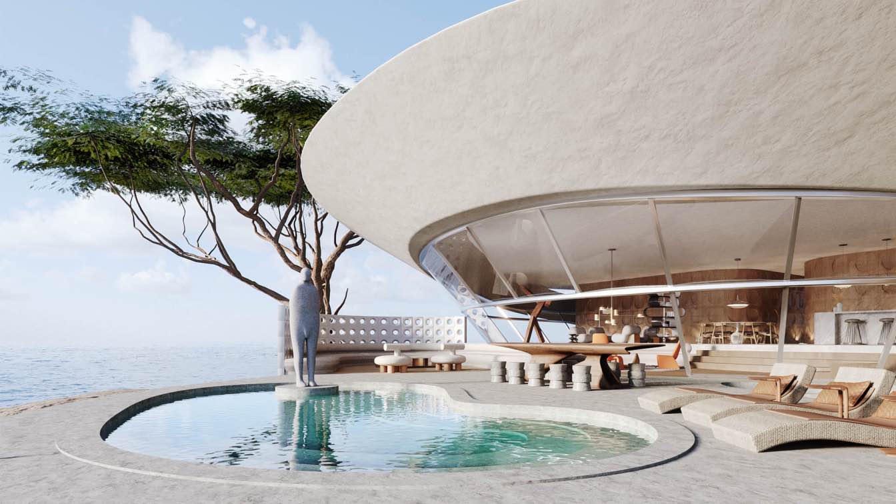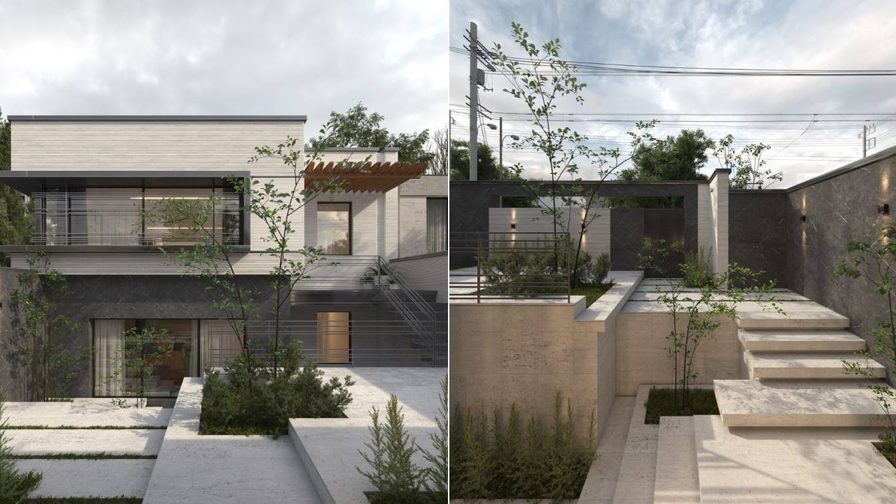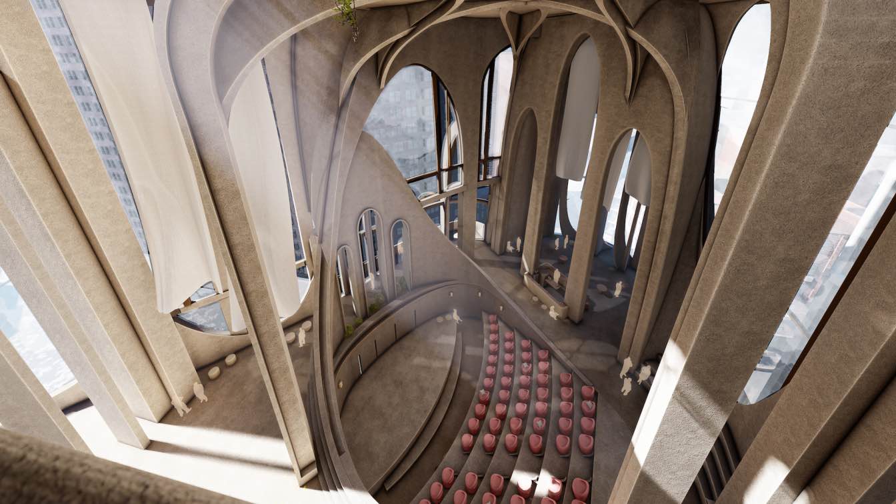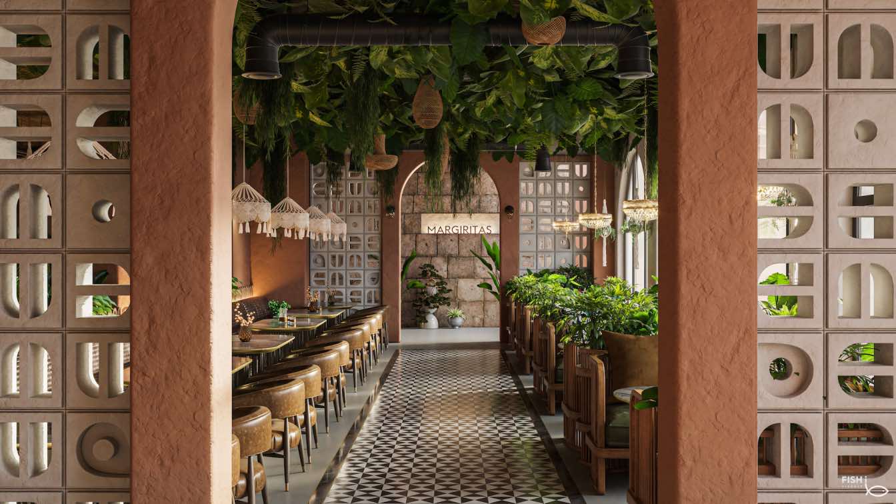Sadaf villa complex includes 12 villas designed separately. Arah Villa is the second of 12 villas available.
The name of this villa is derived from the name of an angel in the Zoroastrian religion.
Since the location of this villa is near the mountain of Atashgah in Isfahan, the name of this villa has been changed to this name.
Architecture firm
Tarh & Tahavol Consulting Engineers
Location
Atashgah, Esfahan, Iran
Tools used
Autodesk Revit, Lumion, Adobe Photoshop
Principal architect
Ehsan Azimipour, Mohammadreza Norouz
Design team
Nasim Noktedan, Zahra Foroutan
Visualization
Mohammadreza Norouz
The Terrazas House contemporary housing project located in Puembo, Ecuador. The location of the lot in the highest part of the urbanization is a determining factor that defined the concept. Thus, strategies are applied so that each space in the house has a main view of the natural landscape.
Project name
The Terrazas House
Architecture firm
ORCA Design & Zafra Arquitectos
Tools used
Autodesk Revit, Unreal Engine, Adobe Premiere Pro, Adobe Photoshop
Principal architect
Marcelo Ortega
Design team
Christian Ortega, Marcelo Ortega, Francisco Pérez, José Ortega
Collaborators
Dolores Villacis, Wuilder Salcedo
Status
Under Construction
Typology
Residential › House
The mount house rests gently on the land, forming a pilotis. The place has a golf course as a backyard, and was designed as a field extension.
Architecture firm
Tetro Arquitetura
Location
Nova Lima, Brazil
Tools used
AutoCAD, SketchUp, Lumion, Adobe Photoshop
Principal architect
Carlos Maia, Débora Mendes, Igor Macedo
Visualization
Igor Macedo
This project was made from a reference. Dos Aguas House Named.
As the Architect said;
During the initial concept process, we explored the materials and techniques of representation in Japanese architecture. Hence the idea of using the Sugi Ban show is an ancient Japanese architectural technique used to preserve wood by burning the surface. Japane...
Project name
Dos Aguas House
Architecture firm
Cinco Sólidos
Location
Rionegro, Colombia
Tools used
SketchUp, Lumion
Design team
Cinco Sólidos
Visualization
Tina Tajaddod
Typology
Residential, House
The exterior concept design of the Glam Villa is a complex and complete property development concept design, by having designed not only the outdoor living areas, but also the the building itself.
Architecture firm
Aurora Saboir Design
Location
Ibiza, Balear Islands, Spain
Tools used
Autodesk 3ds Max, Corona Renderer, Adobe Photoshop
Principal architect
Aurora Saboir
Visualization
Romulo Santos Ferreira
Status
Finished Concept - Design
Typology
Residential › House
The starting point is the design of studies at the project site. The peripheral texture has a regular structure with small modules.
The body of the project reflects the neighboring texture and this regular structure.The total volume of brick texture is a symbol of the city of Kashan. The protrusions of the main volume and the recesses of the windo...
Project name
Sister's House
Architecture firm
Khesht Office
Tools used
AutoCAD, Autodesk 3ds Max, V-ray, Adobe Photoshop
Principal architect
Shohre Zoghi
Collaborators
Mr. Ghandchi
Visualization
Reza Bastaani
Typology
Residential › House
The Design is a Post Covid Sanatorium [Medi Hotel], with a theatre at its core. With the site being New York City, theatres and Broadway shows are quite a well-known thing and the architectural language allows the building to become part of the performance.
Architecture firm
Abhijit Prasanth
Tools used
Autodesk Revit, Rhinoceros 3D, Grasshopper, Lumion, Adobe Photoshop
Typology
Post Covid Quarantine hotel, Theatre for Performance and Arts
The design was inspired by nature and the Mexican desert mood. After the surveying the site, the plan was re-designed to be used as a single large space, and the place had openings in the form of arches, so all of this was used to generate a pattern that was used in the walls, partitions and wooden stand.
Project name
Margiritas restaurant and bar
Architecture firm
Fish I Visuals
Tools used
Autodesk 3ds Max 2020, V-ray 5.1, Itoo Forest Pack, Railclone
Principal architect
Moamen Mahmoud
Visualization
Mr. Salem Bin Mahfudh
Client
Mr. Salem Bin Mahfudh
Status
Under Construction

