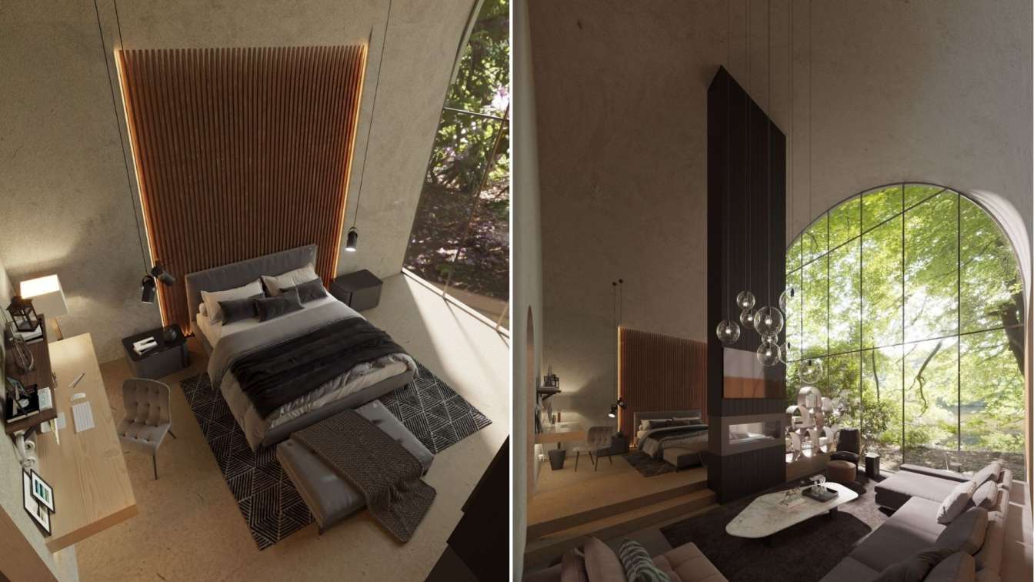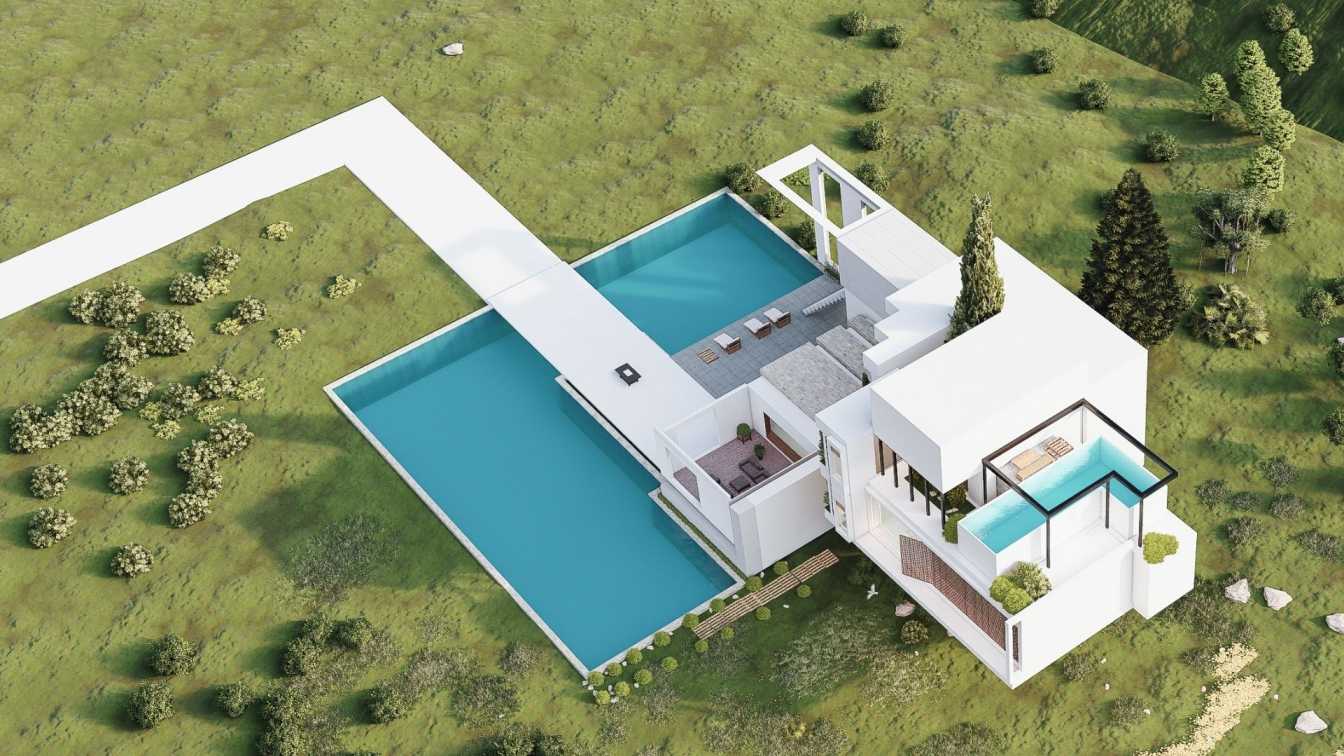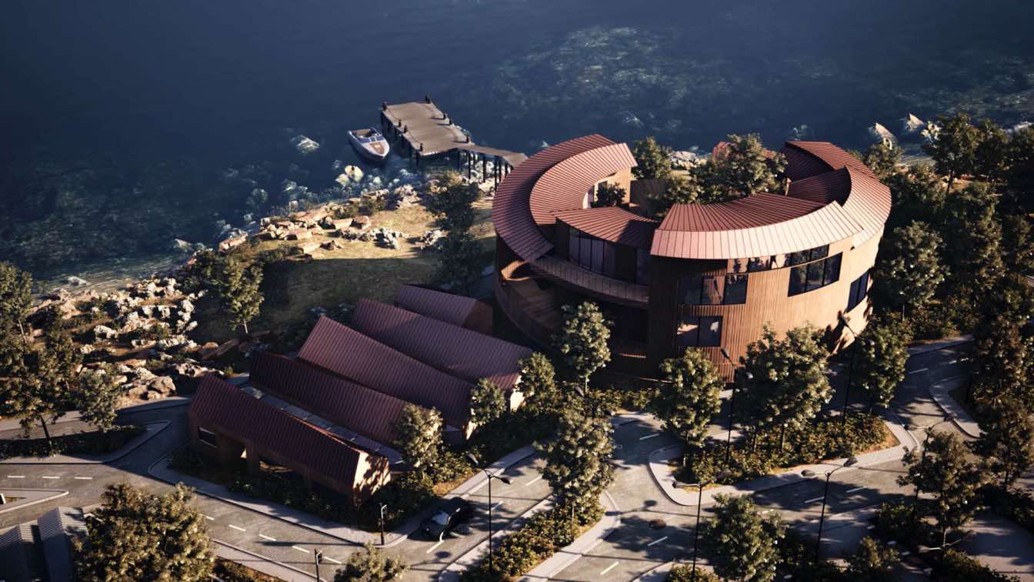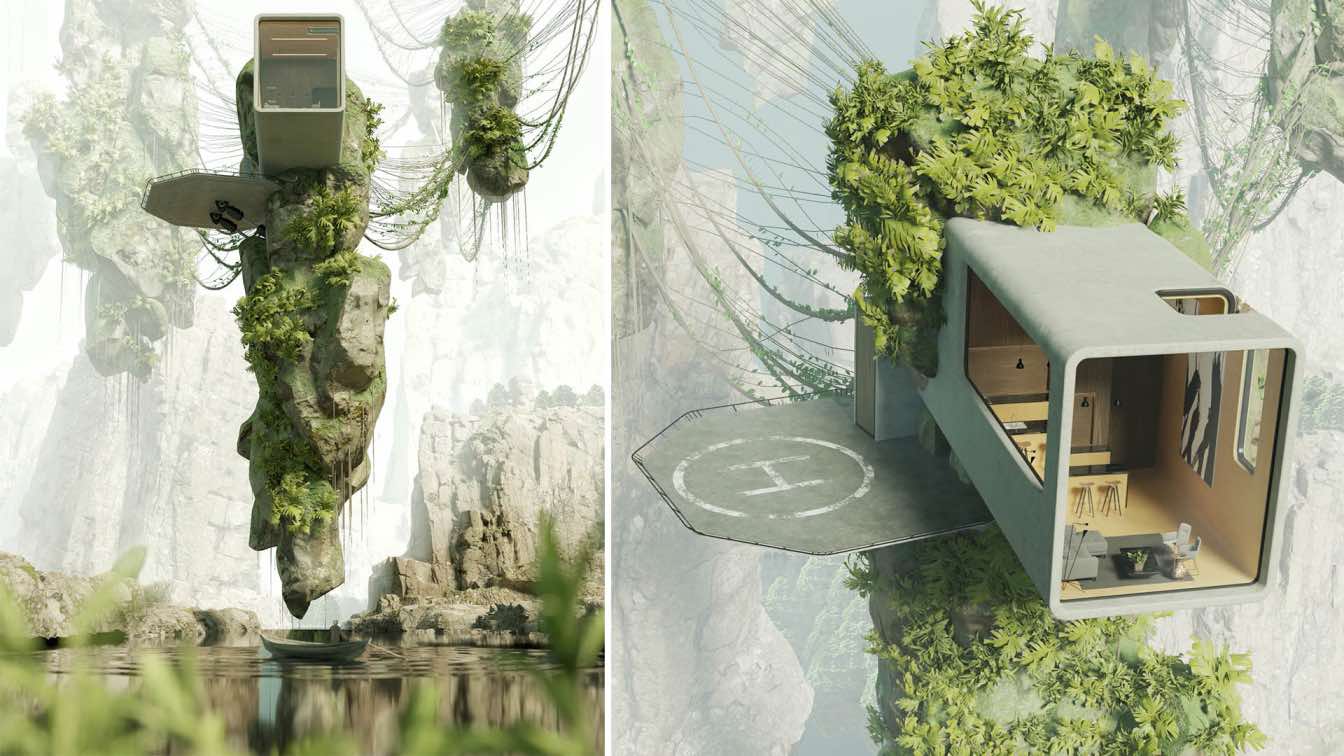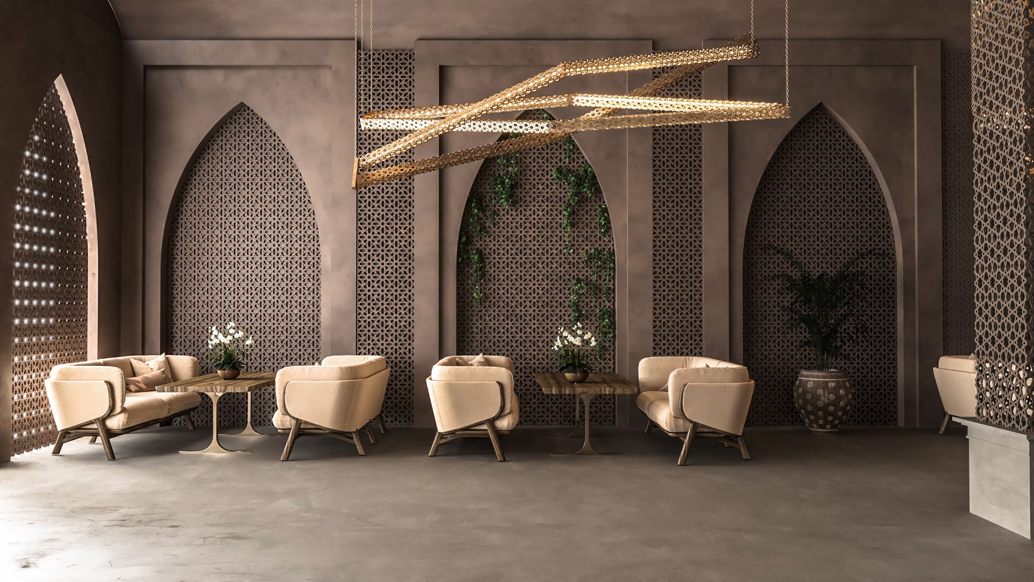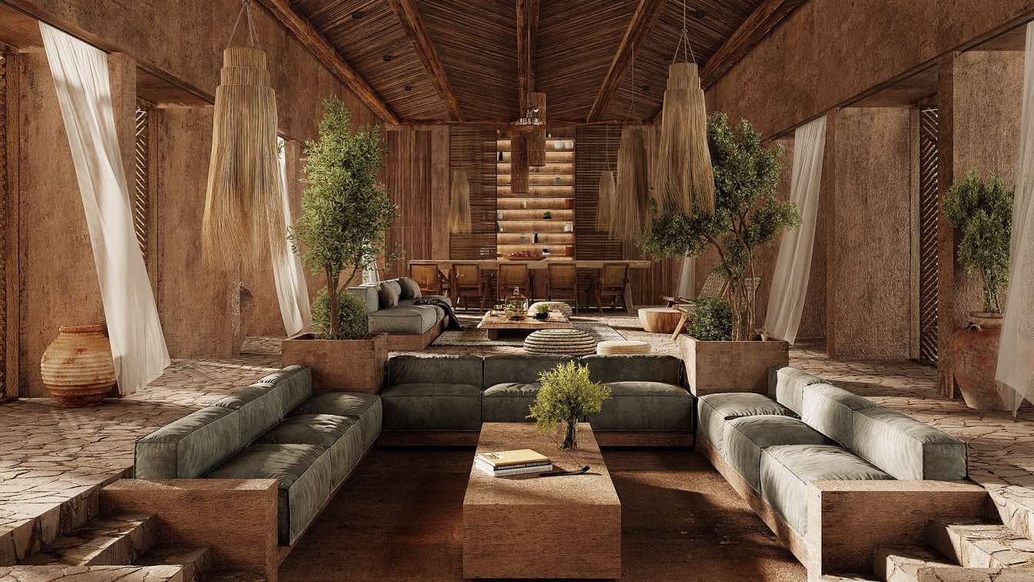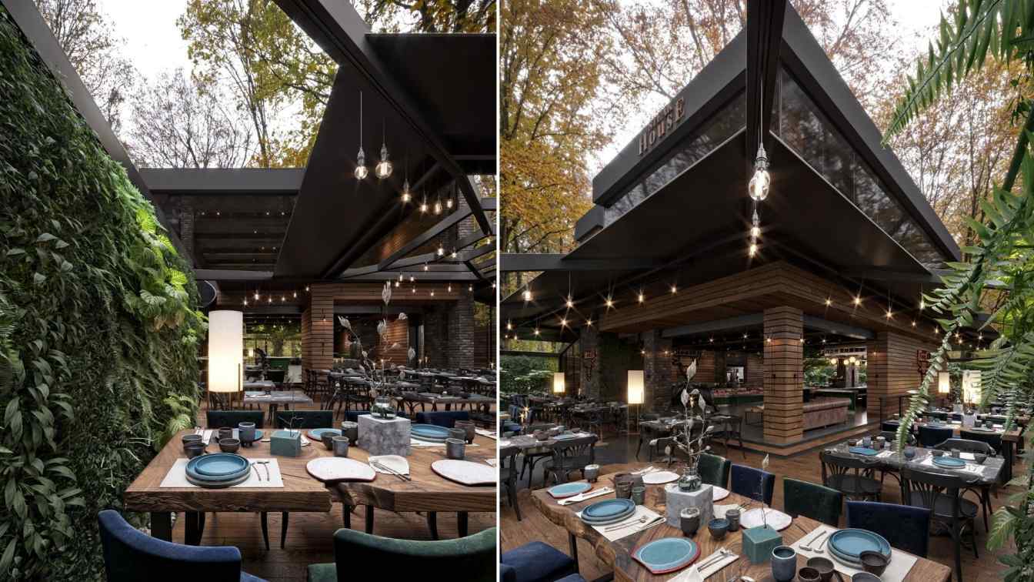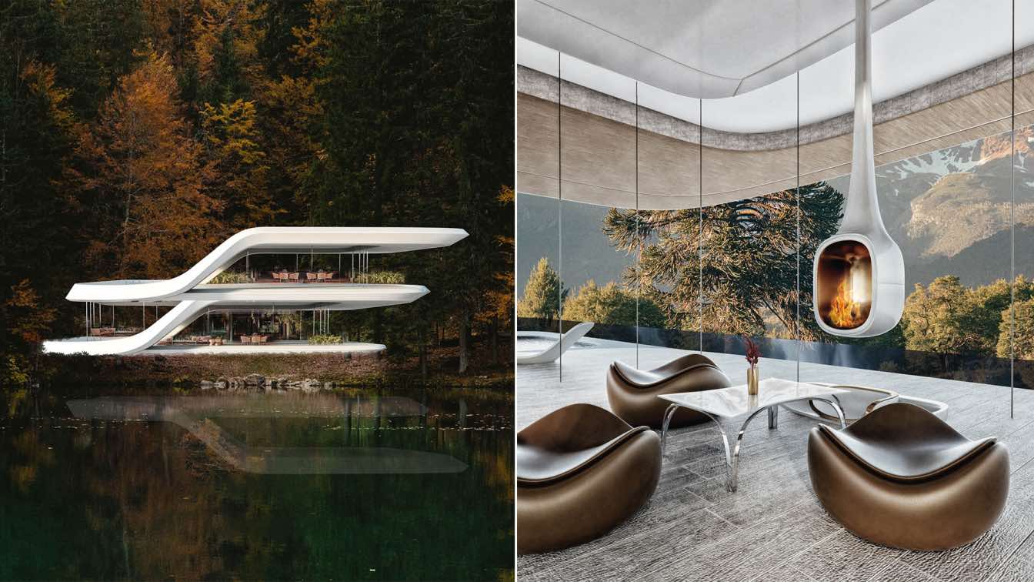Located in Mazandaran plains of Iran, this modern & minimalist bedroom designed by Iranian architects Mohammad Hossein Rabbani Zade & Mohammad Mahmoodiye.
As you know, today, every human being needs peace and escape from the crowds, so in this design, we have tried to bring a sense of coziness and tranquility to be an answer to the needs of all h...
Project name
Crescent Room
Location
Mazandaran Province, Iran
Tools used
Autodesk Revit, Corona Renderer 6, Adobe Photoshop, Adobe Lightroom
Design team
Mohammad Hossein Rabbani Zade & Mohammad Mahmoodiye
Typology
Living room & Bedroom
This project is located in the east-west part of the site and to design it, light material has been used to reduce the temperature inside.
Project name
A White House Between Hilloc
Architecture firm
Madineh Mohammadi
Tools used
Autodesk 3ds Max, Lumion, Adobe Photoshop
Principal architect
Madineh Mohammadi
Visualization
Madineh Mohammadi
Typology
Residential › House
Architectural visualization, and especially animation, is an indispensable part of architecture practice, that helps architects, designers, and real estate developers virtually showcase their unbuilt environments. This architectural animation inspired by Honglin Li’s circular waterfront cottage was made in Unreal Engine, real-time technology has br...
Project name
Circular Waterfront Cottage
Architecture firm
Concept inspired by a circular cottage by architectural designer Honglin Li. We decided to recreate this project in full CG animation
Tools used
Unreal Engine 4.26, Autodesk 3ds Max, Davinci, Rizom UV, Quixel Bridge. System configuration: Ryzen 9 3950x, 64 Gb RAM, 2080 ti
Visualization
Anton Pohrebniak, CUUB Studio
Typology
Residential › House
The concept for this visualization project was heavily inspired by the movie "Avatar". The idea of the project was to incorporate architectural design into a fictional setting. The abstract thought behind this archviz project is to explore the possibilities of human habitat in the future.
Project name
Nestled in Pandora
Architecture firm
Rohit Dhote
Location
Pandora (Fictional)
Principal architect
Rohit Dhote
Visualization
Rohit Dhote
Typology
Future Architecture
This is a modern oriental restaurant features the best of both contemporary aesthetic and Islamic traditions. It is a great integration of these two techniques. We tried to create a mix of both styles that embraced the beauty of the middle eastern culture in tandem with a rather modern finish.
Project name
Oriental Café & Restaurant
Tools used
Autodesk 3ds Max, V-ray Renderer, Adobe Photoshop
Principal architect
Asmaa Kamel
Design team
Asmaa Kamel , Muhammed Kamel
Collaborators
Muhammed Kamel
Visualization
Asmaa Kamel
Typology
Commercial, Restaurant, Cafe
Modern laconic interior. In natural colors. The villa has a fairly large area. Main areas: Spacious living room; kitchen; master bedroom; guest rooms; and specialized technical rooms.
Architecture firm
Salah Fattah Architecture
Location
Pointe Sarene Beach, Senegal
Tools used
Autodesk 3ds Max, Corona Renderer, Adobe Photoshop
Principal architect
Salah Fattah
Design team
Alena Valyavko, Salah Fattah
Visualization
Alena Valyavko
Status
Under construction
Typology
Residential › House
This project was drawn and rendered by M. Serhat Sezgin. The construction and site team consisted of teams within Zebrano Furniture. The project consists of two floors. There is a cooking and dining area on the ground floor, and vip dining areas on the upper floor. 3dsmax, Corona Render was used. Photoshop program was used for editing.
Project name
Casablanca Steak House
Architecture firm
M.Serhat Sezgin and Zebrano Furniture
Location
Casablanca, Morocco
Tools used
Autodesk 3ds Max, Corona Renderer, Adobe Photoshop
Principal architect
M.Serhat Sezgin
Collaborators
Zebrano Group of Companies Architects and Civil Engineers
Visualization
M.Serhat Sezgin
Client
Ahmet Demirhan and Ali Demirhan
Minimal, yet elegant design with fluid translations from one object to the other is the main driving idea behind this architectural concept. The tranquillity of the space can be felt through every element from its fluid design and the combination of hard and soft volumes.
Architecture firm
Mind Design
Tools used
Autodesk Maya, V-ray, Adobe Photoshop
Principal architect
Miroslav Naskov
Typology
Residential, Hospitality › House

