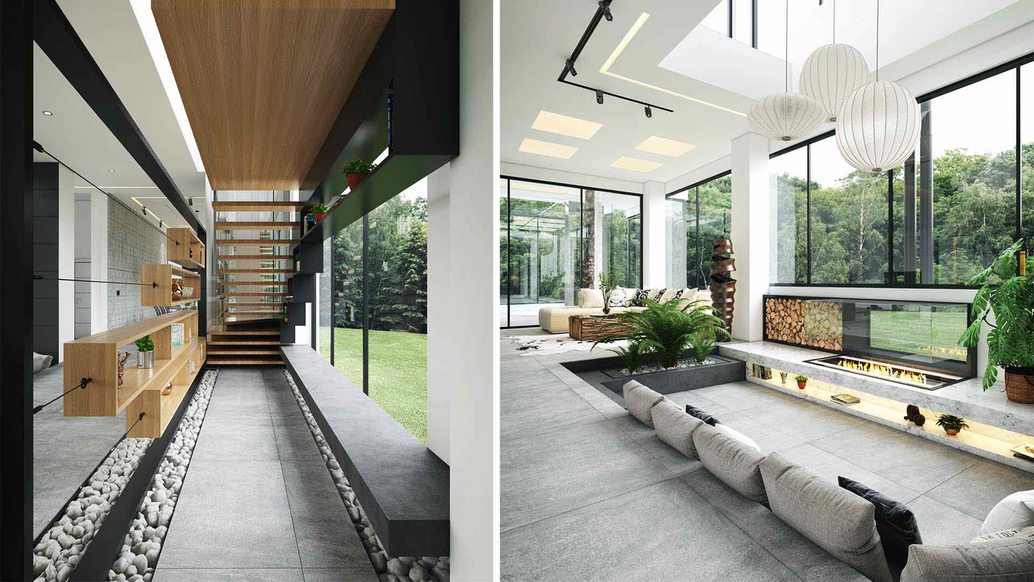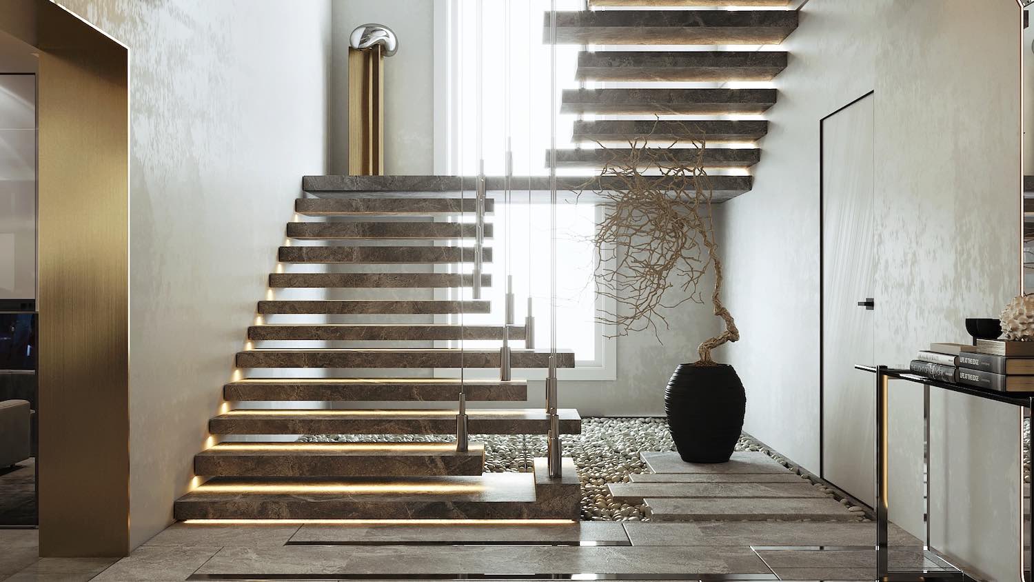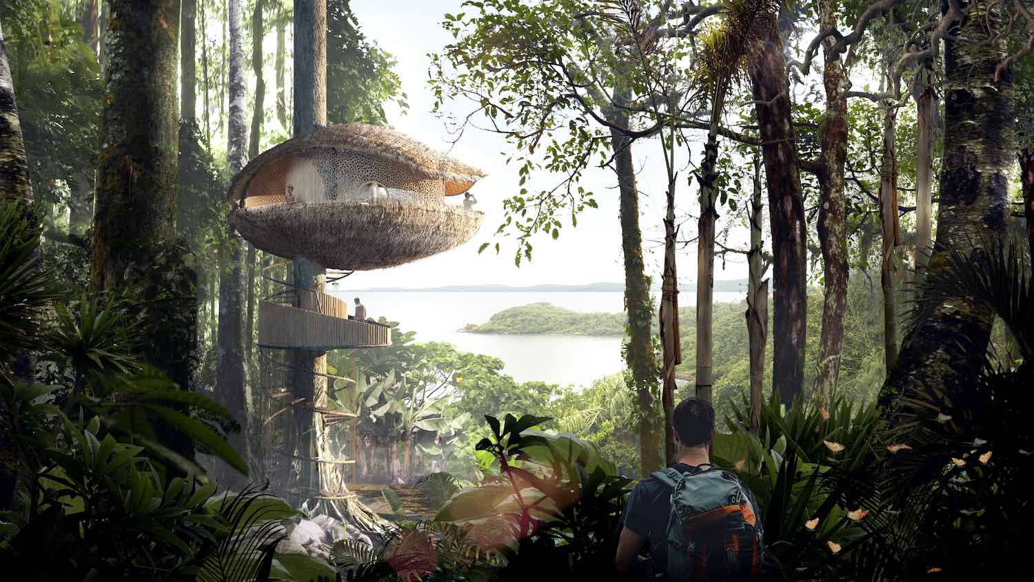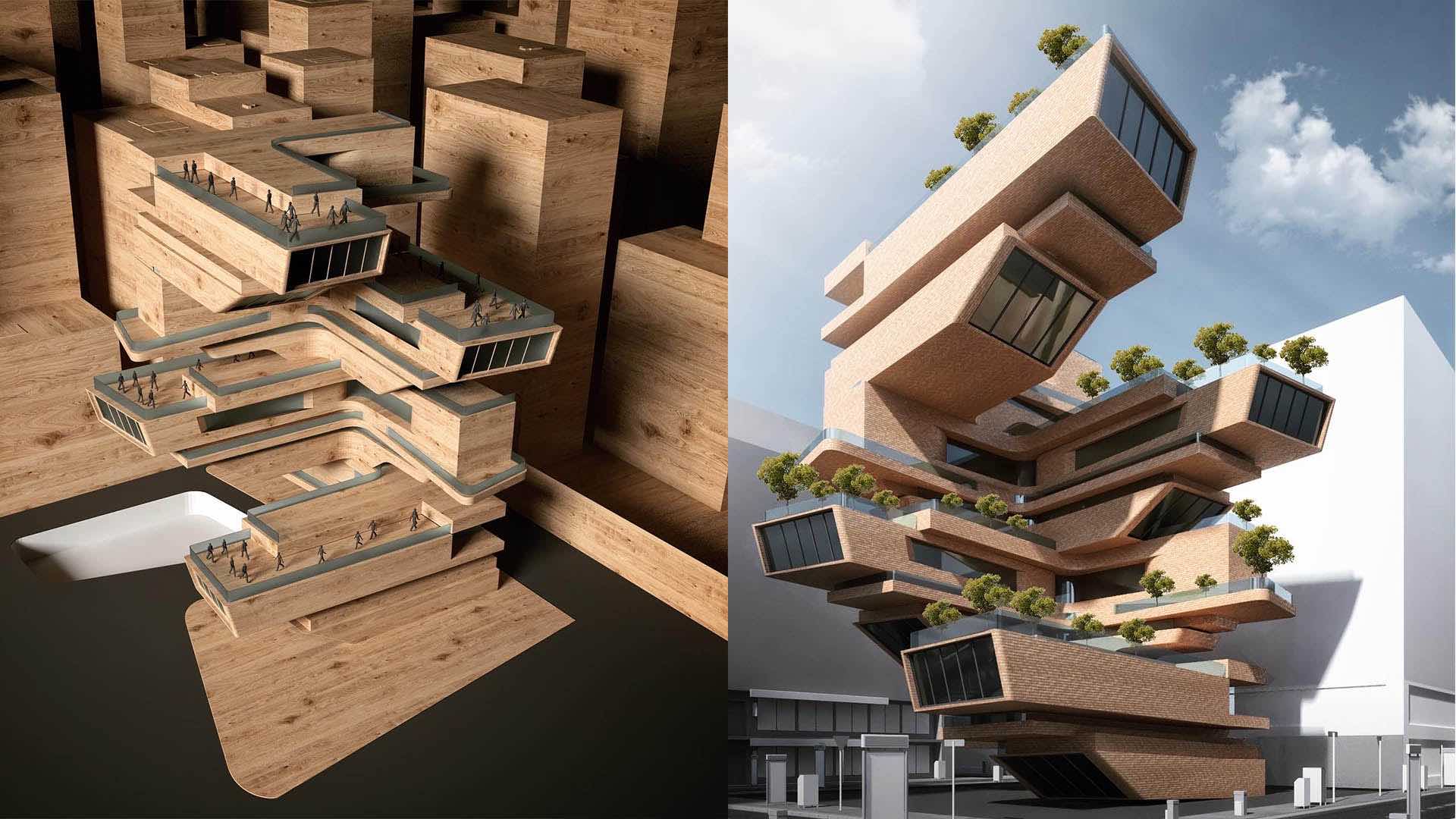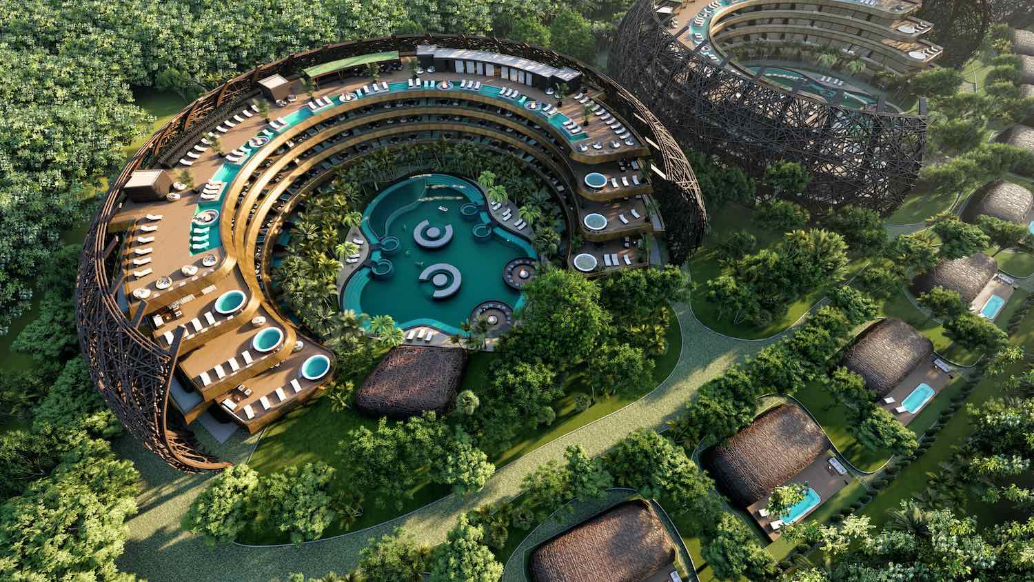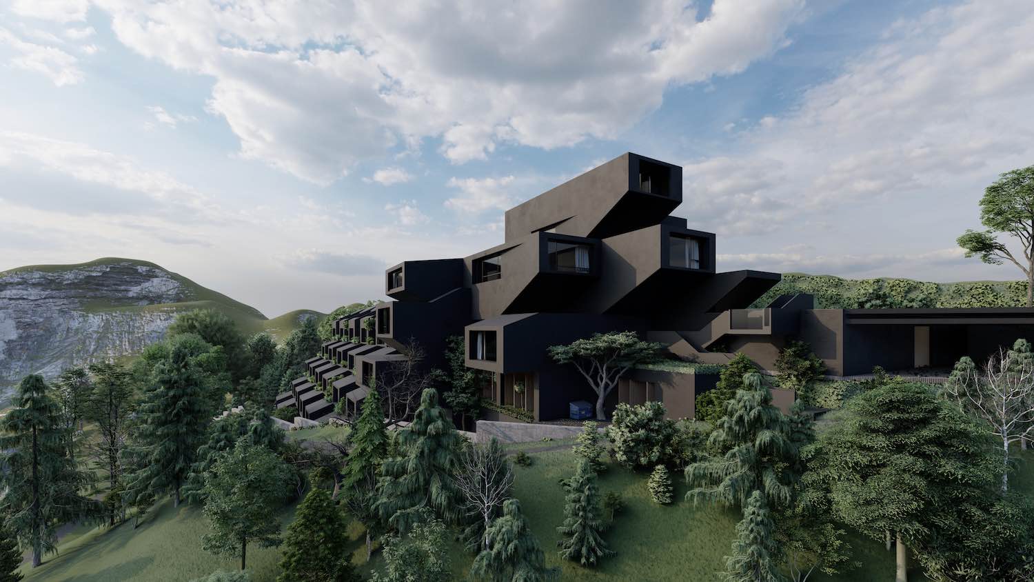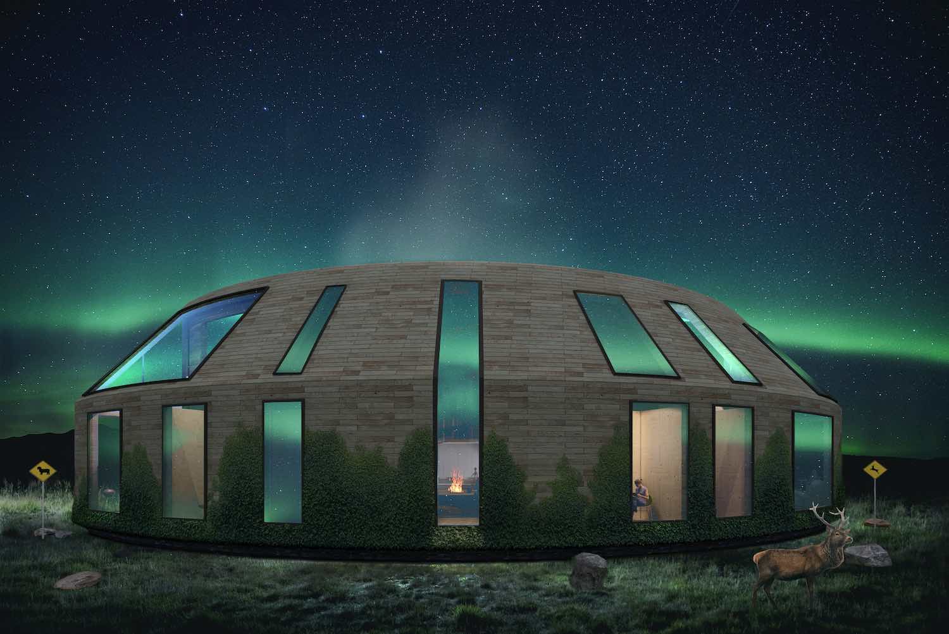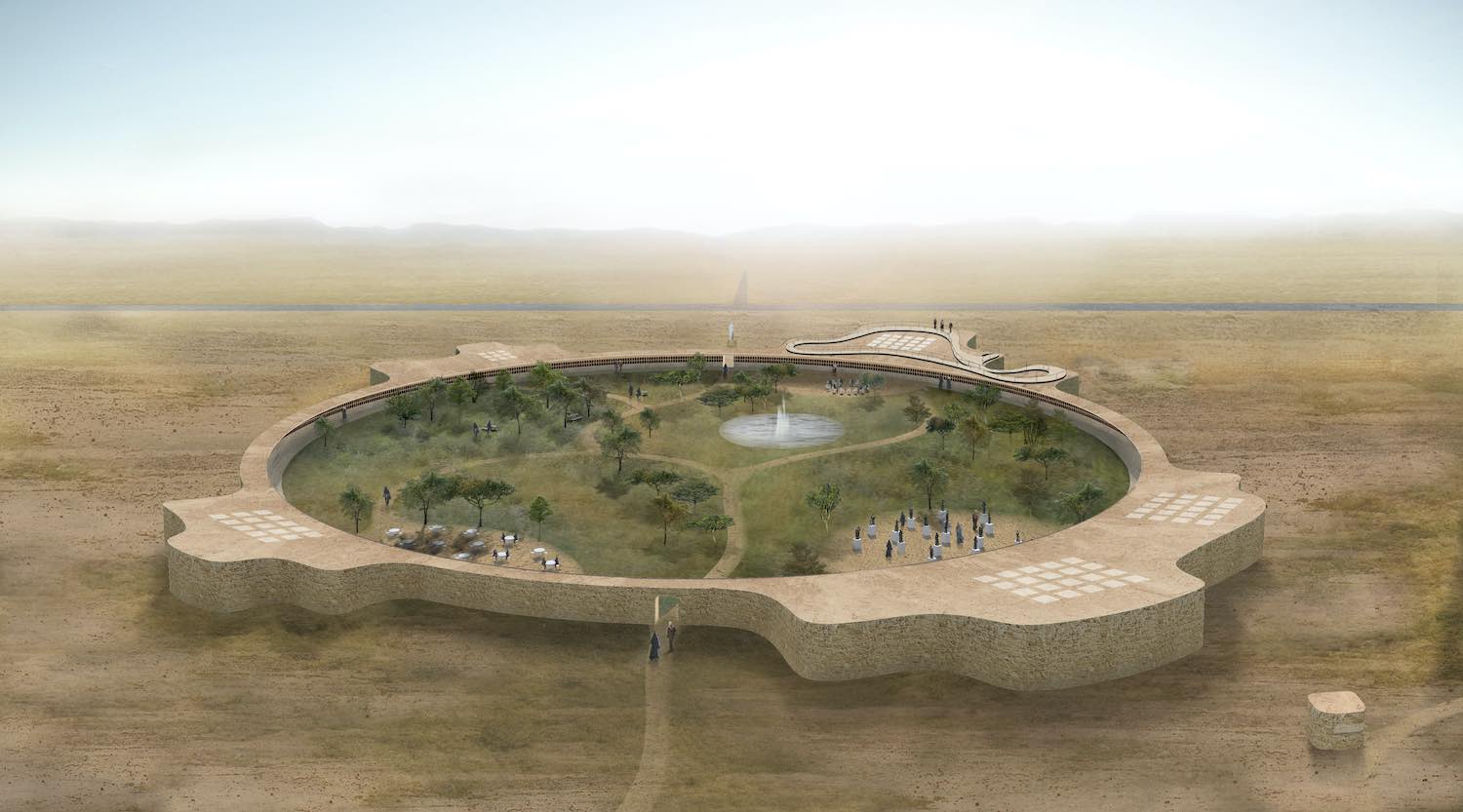This project located in south edge of Caspian Sea in Iran. As the moisture of the region is extremely high so that we tried to extend the plan in east and west direction. Also to make a natural draft and air circulation most of the rooms have openings in north and south direction .
Architecture firm
Zahra Fathi
Location
Nowshahr City, Mazandaran province, Iran
Interior design
Amir Abbas Habibi
Visualization
Amir Abbas Habibi
Tools used
AutoCAD, Autodesk 3ds Max, Vray
Typology
Residential › House
The Egyptian architect and interior designer Hossam Nabil in collaboration with Amany Fahmy have designed a modern villa with three floors located in Lake View Compound, Cairo, Egypt.
Architect’s Statement:
The design of this villa is classic look our role is to show the capability of the Ar...
London practice Baca Architects have designed a sustainable eco resort for bíku in Bocas del Toro, Panama.
Architect’s Statement:
Baca Architects has designed a cocoa pod-shaped treehouse for an eco hotel located on a secluded Panama island, which is accessible only by boat. The practice was...
The Visuality Studio led by Yasser Agha envisioned a conceptual design for Technology company in Baghdad, Iraq.
The design of the technological company is a design for a facility with technical dimensions in the city center of Baghdad in Iraq, and the design idea is based on the generative design...
DNA Barcelona Architects has signed a collaboration agreement with ZAMA DESARROLLOS, the largest and most prestigious real estate developer group of sustainable and integrated environments of Mexico, located in Tulum.
Together they will promote “COCOON” in Selvazama, a totally innovative, aesthet...
The Iranian architecture firm Team Group led by Davood Salavati has designed Four Seasons Ski Resort, located in Shemshak a ski resort situated to the north-east of Tehran in the Alborz mountain range.
Project description by the architect:
Through designing the Shemshak apartment villa, trends...
Our design, inspired by the nature and local environment potentials, is a response to the environmental issues.
Our creative solution is in line with a trend, in which the architectural design considers the consequences of environment destruction by human beings and seeks a sustainable futuristic...
Designed by Mexico-based architecture studio Zeller & Moye, the Anfal Memorial is a silent but solid landmark amidst the mountainous desert of Kurdistan to commemorate the victims of the Kurdish genocide under Saddam Hussein known as Anfal.
The memorial is designed around an art piece of one thou...
Project name
Anfal Memorial
Architecture firm
Zeller & Moye
Location
Rizgari, Kurdistan, Iraq
Principal architect
Christoph Zeller, Ingrid Moye
Design team
Omar Muñoz, Marielle Rivero
Collaborators
Curator: Dr. Michael Fehr. Supporters: Haukari e.V. (NGO); German Federal Foreign Office; ifa Institute for Foreign Cultural Relations e.V
Built area
10000 m² / 107000 ft² (building: 3000 m² /32000 ft²; park: 7000 m² / 75000 ft²)
Visualization
Zeller & Moye
Status
Under construction
Client
Ministry of Martyrs and Anfal Affairs, Kurdistan Regional Government, Iraq
Typology
Memorial, exhibition galleries, multi-use space, café, offices, services

