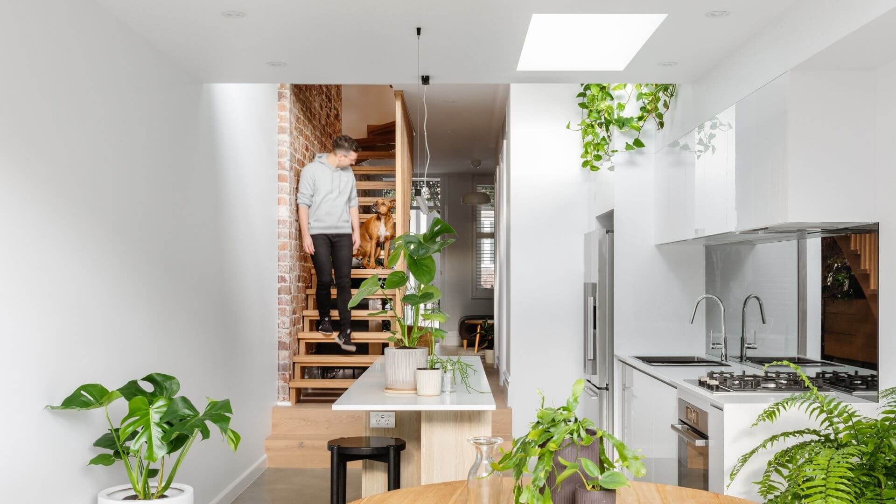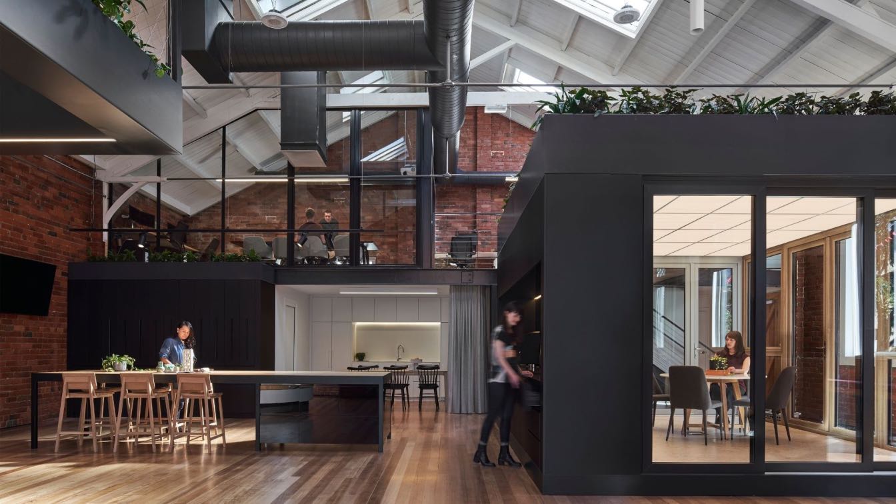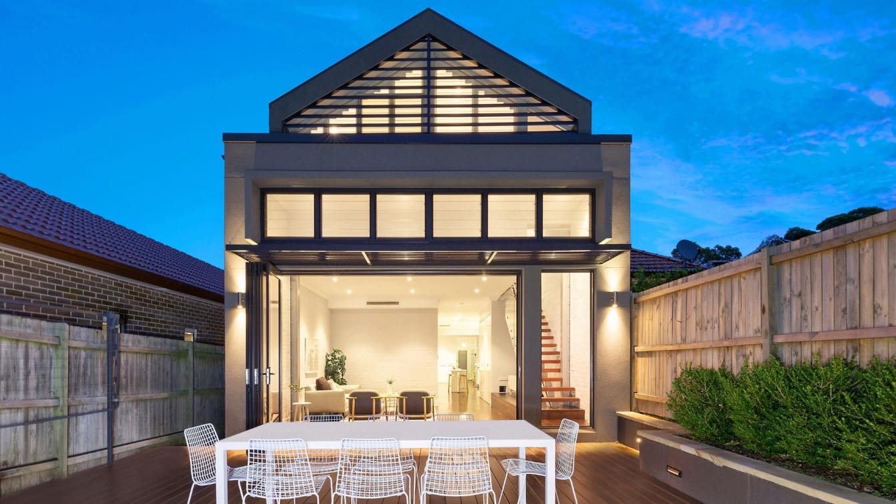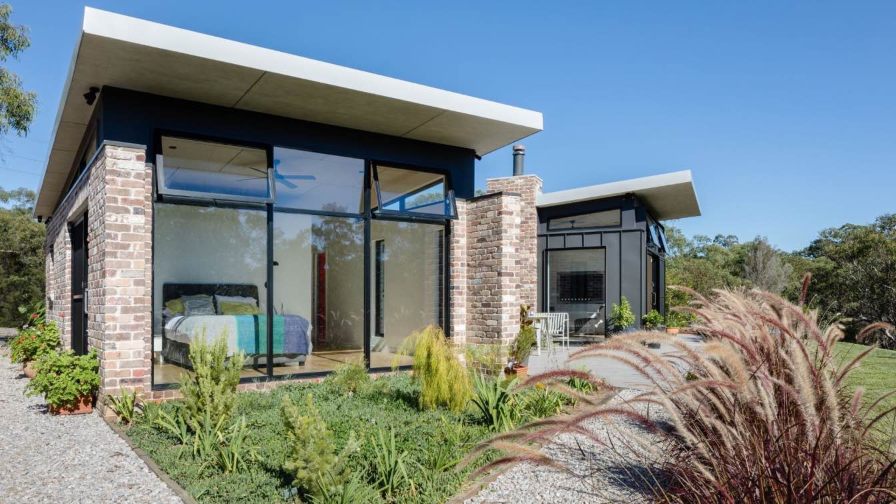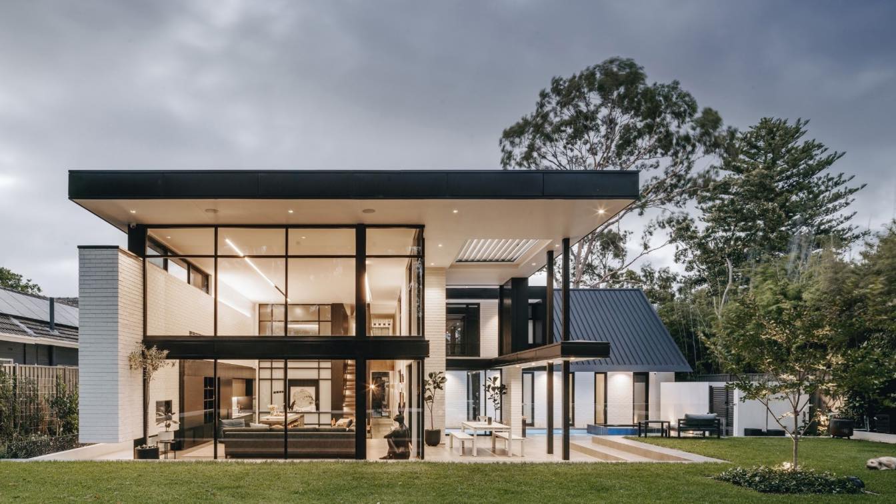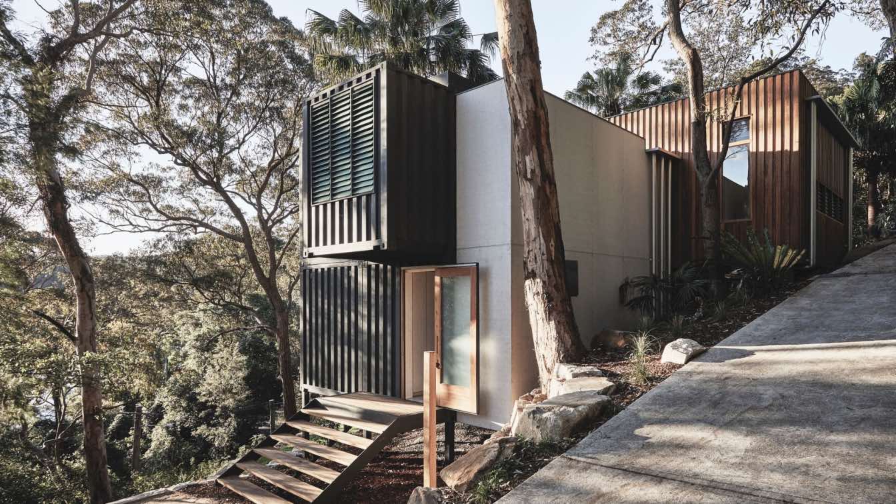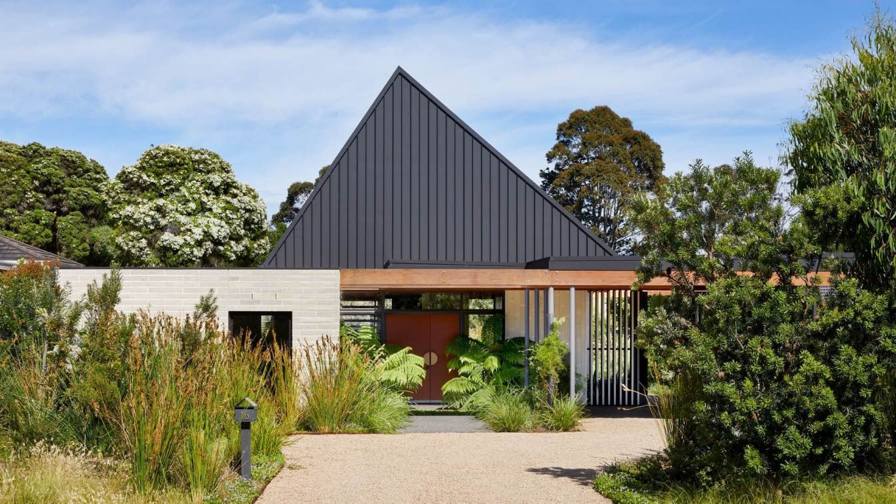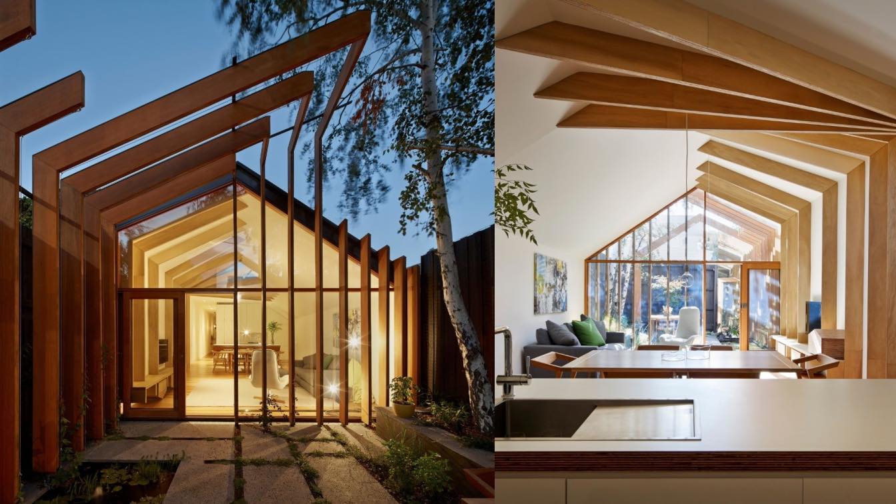Owen and Tom, a young professional couple, engaged Sandbox Studio to transform their rundown Victorian terrace in Paddington, Sydney, into a modern home, while restoring its heritage character. We designed a minimalist alteration and addition, increasing the space and light without overdeveloping the site.
Project name
Paddo Terrace
Architecture firm
Sandbox Studio®
Location
Paddington, New South Wales, Australia
Principal architect
Dain McClure-Thomas, Luke Carter
Collaborators
Megan Morton STYLIST (Stylist)
Interior design
Sandbox Studio
Civil engineer
Ross Engineers
Structural engineer
Ross Engineers
Visualization
Sandbox Studio
Construction
Ryan Jones Building Company
Material
Brick, timber frame
Typology
Residential › House
At home in a rustic red-brick warehouse, REHAU’s Design Haus is not your ordinary showroom. Founded in Germany in 1948, REHAU are best known for their quality doors and windows, alongside a vast range of interior finishes. Their first showroom in Melbourne came with a simple brief: a space where visitors could feel they were stepping into their own...
Project name
REHAU Design Haus
Architecture firm
Taylor Knights
Location
South Melbourne, Victoria, Australia
Principal architect
Peter Knights, James Taylor & Tamara Bird
Collaborators
Steel And Joinery Fabricator : Tescher Forge
Material
Brick, steel, glass, wood
Typology
Commercial › Office, Showroom
Proving that well-designed home renovations are more cost-effective than moving, the latest home project by Sandbox Studio turns a 2.5-bedroom 1920s bungalow into a light-filled 4-bedroom family home.
Project name
Maison de Famille
Architecture firm
Sandbox Studio®
Location
Marrickville, New South Wales, Australia
Photography
Campaigntrack
Principal architect
Dain McClure-Thomas, Luke Carter
Collaborators
Guenther Urban Projects (Project Management)
Interior design
Sandbox Studio®
Civil engineer
Ross Engineers
Structural engineer
Ross Engineers
Landscape
Sandbox Studio®
Supervision
Guenther Urban Projects
Construction
Balmain Building Group Pty Ltd
Material
Retaining existing fabric where possible. Exposed, painted brickwork to rear living room. Exposed steel to rear living room and staircase, creating an industrial aesthetic. Glass. Re-finished and restored existing timber flooring.
Typology
Residential › House
A lean, green granny flat offers a fresh take on multi-generational living. Annangrove, NSW – The Hills District. The latest project by Sandbox Studio is a compact ‘forever house’ designed for a couple of retirees. Its environmental design and space-efficient planning make excellent use of the site, allowing them to live near their children and giv...
Project name
Fundamental House
Architecture firm
Sandbox Studio®
Location
The Hills District , Annangrove, New South Wales, Australia
Principal architect
Luke Carter, Dain McClure Thomas
Design team
Luke Carter, Dain McClure Thomas
Interior design
Sandbox Studio®
Civil engineer
E2 Civil & Structural Design
Structural engineer
E2 Civil & Structural Design
Landscape
Sandbox Studio Pty Ltd
Lighting
Sandbox Studio Pty Ltd
Construction
Owner-Builder
Material
The private pavilion (bedroom suite) was designed to be more solid and secluded, with the use of recycled brickwork, and less glazing. Whereas the public pavilion (kitchen/dining/living) was designed to feel more open and light, with more glazing, and clad with a contrasting metal cladding.
Budget
$400,000 including solar, water tanks, septic system, shed, landscaping.
Typology
Residential › House
Number 14 asserts itself amongst the traditional housing typology of a leafy Adelaidean streetscape. Keeping within its context by subtly nodding its head to the bungalow that previously occupied the site. The monochromatic combination of texture and form simultaneously guards the street whilst beckoning one to explore what’s inside.
Architecture firm
Black Rabbit Architecture + Interiors
Location
Heathpool, South Australia, Australia
Photography
Christopher Morrison
Principal architect
Sean Humphries
Design team
Bettina Hildebrandt, Maegan Scott
Interior design
Black Rabbit Architecture + Interiors, Bettina Hildebrandt
Civil engineer
Meinhardt Group
Structural engineer
Meinhardt Group
Landscape
Mark Barnett Gardens
Lighting
Envy Electrical (install), Vibia, Muuto, Enoki
Material
Brick, Wood, Concrete, Glass, Steel
Budget
$2,555,000.00 including house, landscaping and pool
Typology
Residential › House
Located on a steep terrain in heavy bushland, the design evolved around the concept of repurposing used shipping containers into a small yet bespoke family home. The expression of raw materials juxtaposed within the native and extraordinary landscape became the cornerstone of the design. Constraints included bushfire controls, protection of native...
Project name
Container House
Architecture firm
Rama Architects
Location
Church Point, Sydney, Australia
Principal architect
Thomas Martin, Daniel Raymond
Design team
Thomas Martin, Daniel Raymond
Interior design
Rama Architects
Structural engineer
GZ Engineering
Material
Steel, Glass, Wood
Typology
Residential › House
Recently we were given the opportunity to design a home with ageing in place at the forefront thanks to two design-loving and passionate clients who were ready to sell up their family home and move closer to Mt Eliza village.
Project name
Mt Eliza House
Architecture firm
BENT Architecture
Location
Mount Eliza, Victoria, Australia
Photography
Tatjana Plitt
Design team
Paul Porjazoski, Rob Chittleborough, Merran Porjazoski, Michael Germano, Tilde Sheppard
Interior design
BENT Architecture
Structural engineer
Marcon & Tedesco O'Neill P/L
Construction
Bede Debenham
Material
Stone, Wood, Concrete, Glass, Steel
Typology
Residential › House
The brief was to create new Living spaces, relocate the kitchen and bathroom and improve access to natural light. The functional requirements of the client were simple. The only particular requirement was to find a place in the design for 3 tapestries that her mother had made.
Project name
Cross-Stitch House
Architecture firm
FMD Architects
Location
Melbourne, Victoria, Australia
Photography
Peter Bennetts
Material
Wood, Glass, Metal
Typology
Residential › House

