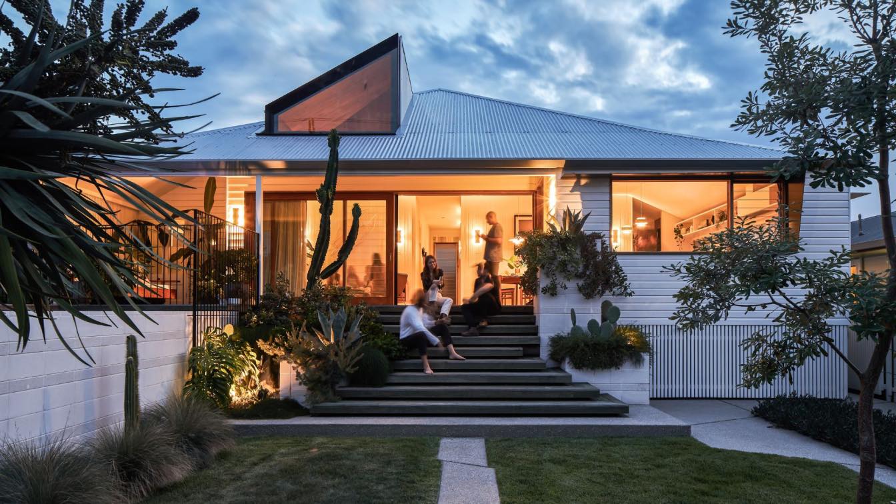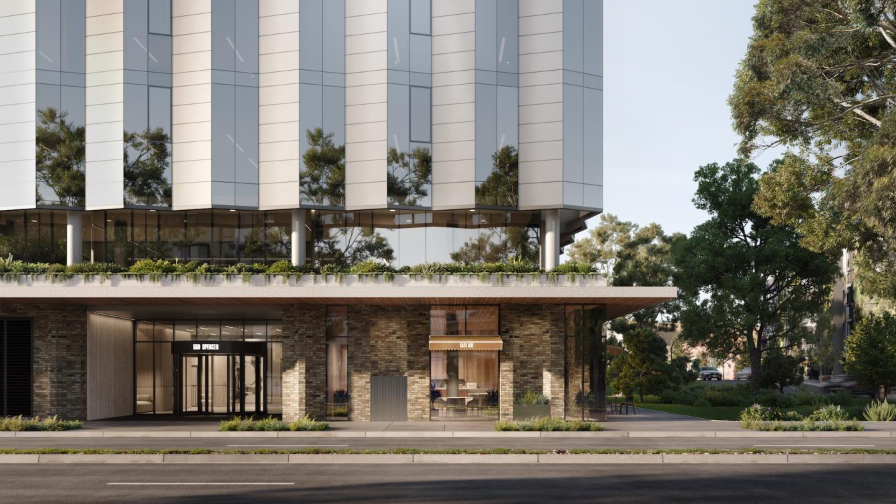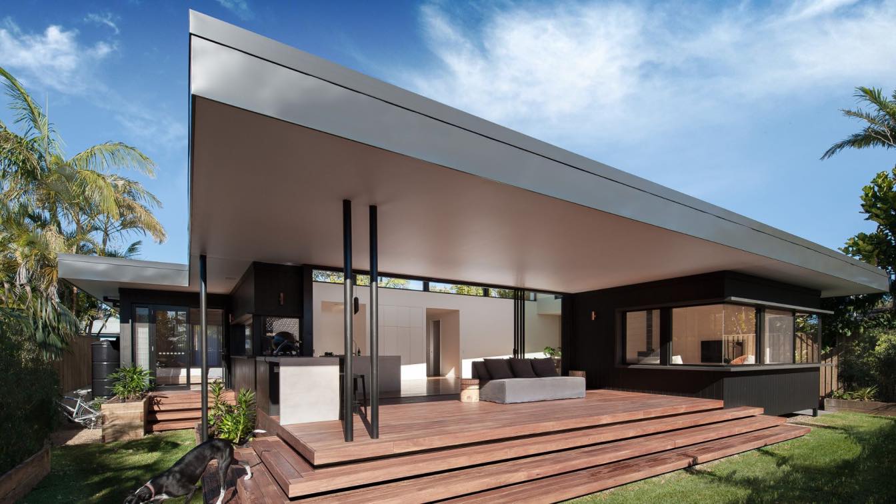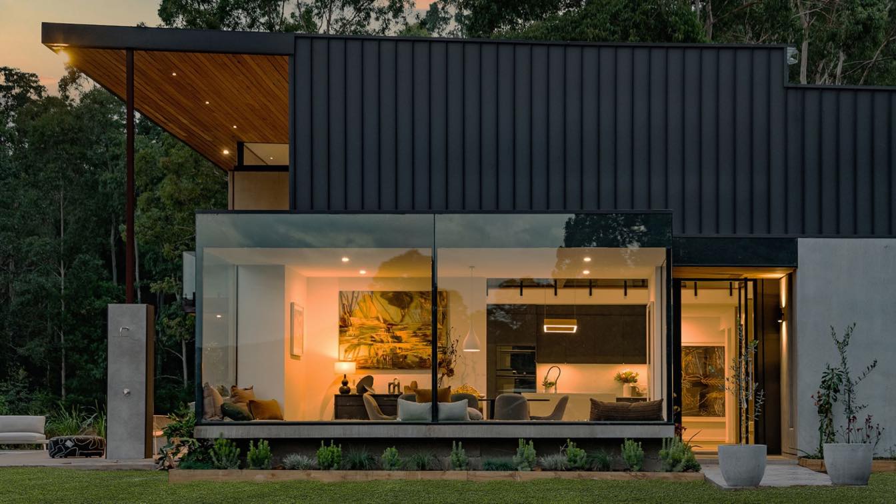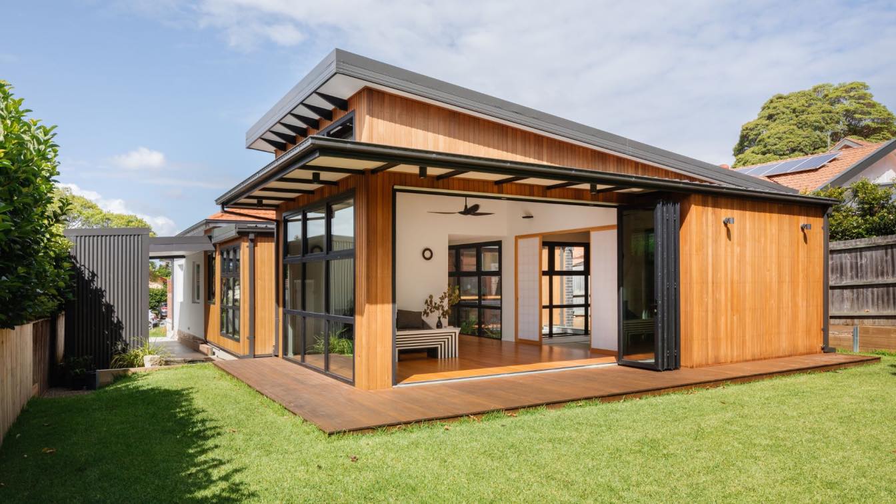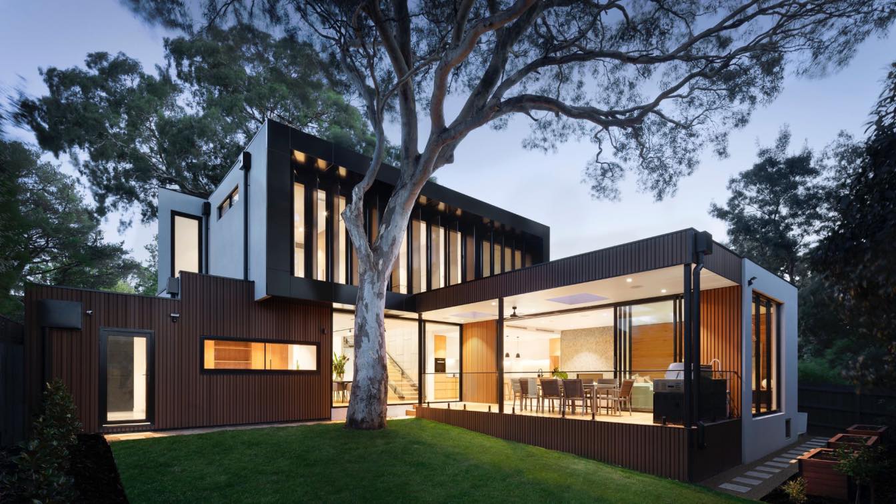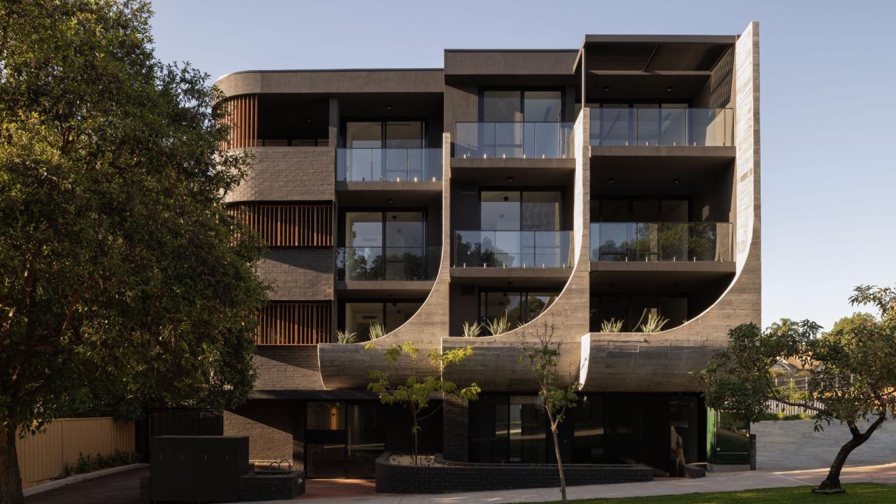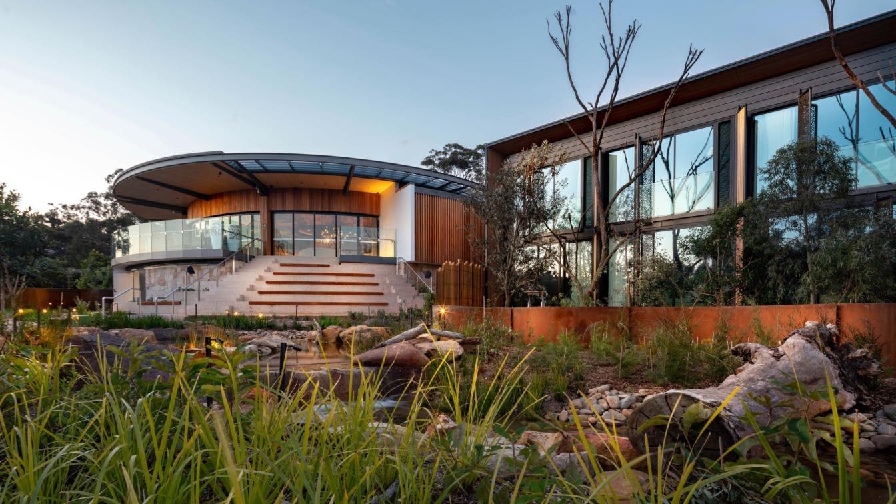Phoenix House was a deeply personal project which became a labour of love. I had purchased a small Queenslander from the early 1900s in Corinda, Brisbane. I had different plans for it, but my life took an interesting turn and it was suddenly to become the new home for myself and my two children.
Project name
Phoenix House
Architecture firm
Harley Graham Architects
Location
Byron Bay, New South Wales, Australia
Photography
Andy MacPherson Studio
Principal architect
Harley Graham
Design team
Harley Graham, Verity Nunan
Collaborators
Nailed It Joinery
Interior design
Harley Graham Architects
Structural engineer
Josh Neale, Westera Partners
Landscape
Grant Boyle, Fig Landscapes
Construction
Morada Build
Material
Wood, glass, metal
Typology
Residential › House
Australia’s first building with an integrated solar facade. Melbourne-based architecture firm Kennon, have announced the construction of Australia's first building with a solar-powered façade. The eight-story office building will be equipped with 1,182 solar panels that will produce more energy than it consumes.
Location
Melbourne, Australia
Tools used
Autodesk 3ds Max, Corona Renderer, Adobe Photoshop
Principal architect
Aurora Spencer Street Pty Ltd
Collaborators
Neoscape Pty Ltd, George Fethers & Co, Crema Constructions
Visualization
CUUB Studio
Status
Under Construction
Typology
Commercial › Office Building
Carlyle lane house sits on a small 500 m² block in the middle of Byron Bay. The clients, originally from Brazil, had a long-standing penchant for Mid-century architecture. The design process began with initial qualitative discussions with the clients about their love for views and gazing up at the ever changing sky.
Project name
Carlyle Lane
Architecture firm
Harley Graham Architects
Location
Byron Bay, New South Wales, Australia
Photography
Peter Tanevski
Principal architect
Harley Graham
Design team
Harley Graham, Peter Tanevski, Max Beaur
Structural engineer
Westera Partners
Material
natural hardwoods, fibre cement cladding, timber flooring, hoop pine ply sheeting, white painted plaster
Typology
Residential › House
The elemental house sits atop a hillside on a 20 acre property in a hidden valley south of Newcastle. The form uses a palette of concrete, timber, sandstone and glass to connect with and blend into the surrounds.
Project name
Elemental House
Architecture firm
ssd studio
Location
Dooralong, New South Wales, Australia
Photography
Sophie Solomon, Shannon Dand, Yasmin Mund
Principal architect
Sophie Solomo
Interior design
ssd studio
Construction
Michael Heuchen
Material
Precast Concrete Walls, Concrete slab on ground, Steel and timber frame, Lysaght Enseam Cladding + Roofing, Locally sourced and milled timber soffit, Aluminium Windows, Sandstone block retaining walls
Typology
Residential › House
Inspired by Japanese design principles, Japan House is a finely crafted pavilion addition to a 1920s Californian Bungalow on Sydney’s lower north shore – a refined structure that skilfully entwines natural materials, light and landscape.
Architecture firm
Sandbox Studio®
Location
Willoughby East, New South Wales, Australia
Principal architect
Luke Carter
Design team
Luke Carter, Dain McClure-Thomas
Collaborators
Megan Morton STYLIST
Interior design
Sandbox Studio
Structural engineer
BMY Building Consultants
Supervision
JCG Australia
Visualization
Sandbox Studio
Construction
JCG Australia
Material
Cedar Cladding, Timber frame, Concrete slab
Typology
Residential › House
Australian architecture is a reflection of this country’s diverse and dynamic history. From early Indigenous efforts and 19th-century urban development to coastal luxury homes and sustainability, it’s safe to say that Australia has innovative, stable, and influential architecture to offer to the world.
Photography
R ARCHITECTURE (cover image)
95 Evans St is the first multi-residential development to be completed within a recently up-zoned, transit-oriented precinct, to meet Perth’s infill residential targets. As a result, the project bore much responsibility to set a positive precedent for all future development in the predominantly single residential surrounding area.
Project name
95 Evans Street
Architecture firm
MJA Studio
Location
Shenton Park, Western Australia
Principal architect
Jimmy Thompson, Wes Barrett
Interior design
MJA Studio
Structural engineer
Forth
Construction
Builden (Builder)
Visualization
Gbangs Architectural Illustrations
Typology
Residential › Apartments
Turf Design Studio, Cox Architecture and Chada have collaborated to deliver a new eco-luxe retreat in one of Sydney’s most iconic destinations. Taronga Zoo Wildlife Retreat is part of a $164.5M development program between Taronga Zoo and the NSW Government to improve the famous tourist site over the next 10 years.
Project name
Taronga Zoo Wildlife Retreat
Architecture firm
Cox Architecture
Location
Mosman, New South Wales, Australia
Photography
Mike Chorley, Guy Wilkinson, David Li
Collaborators
Green & Dale Associates (Exhibition Consultant)
Landscape
Turf Design Studio
Typology
Hospitality › Hotel, Retreat

