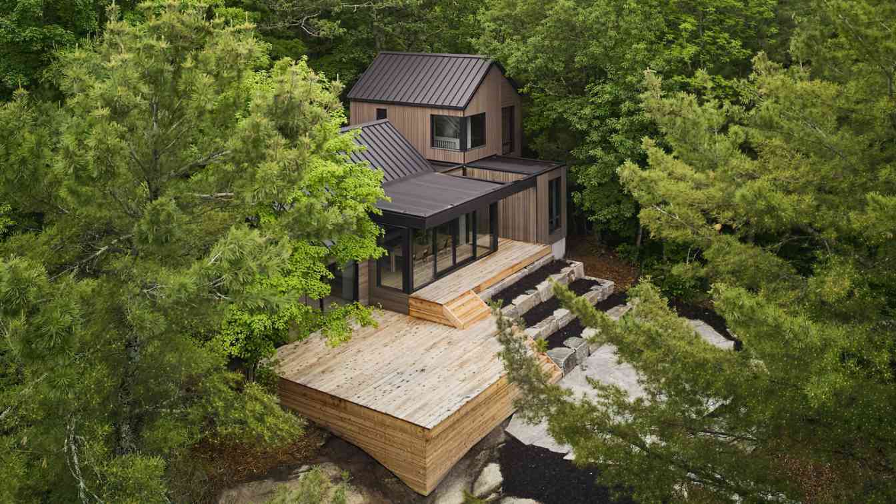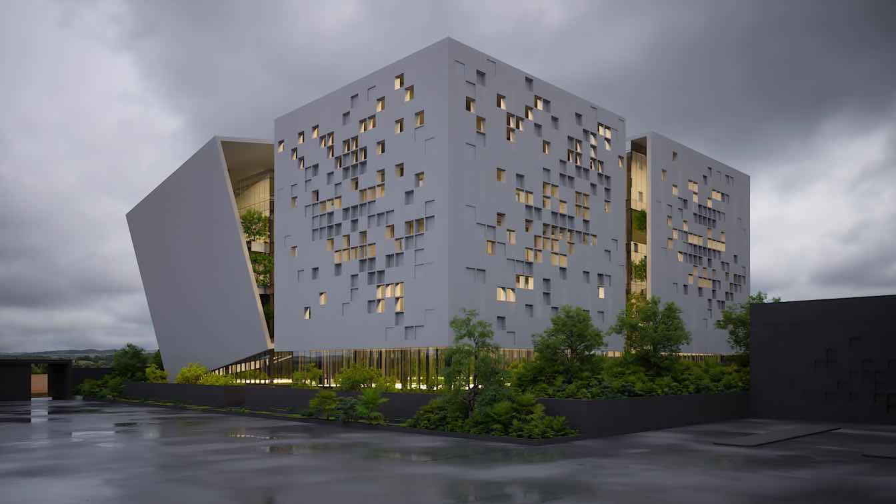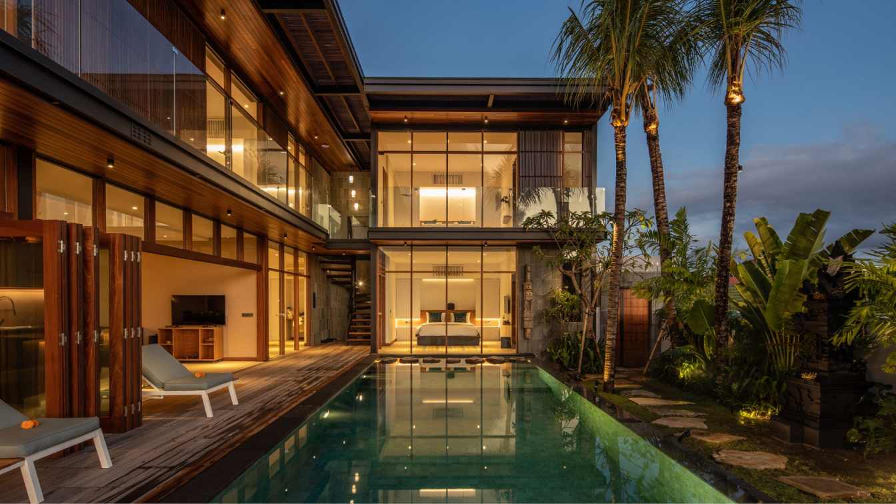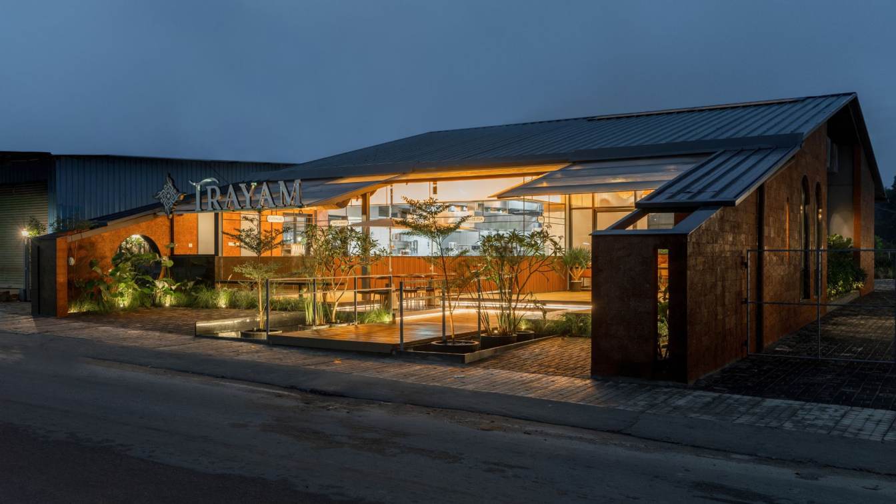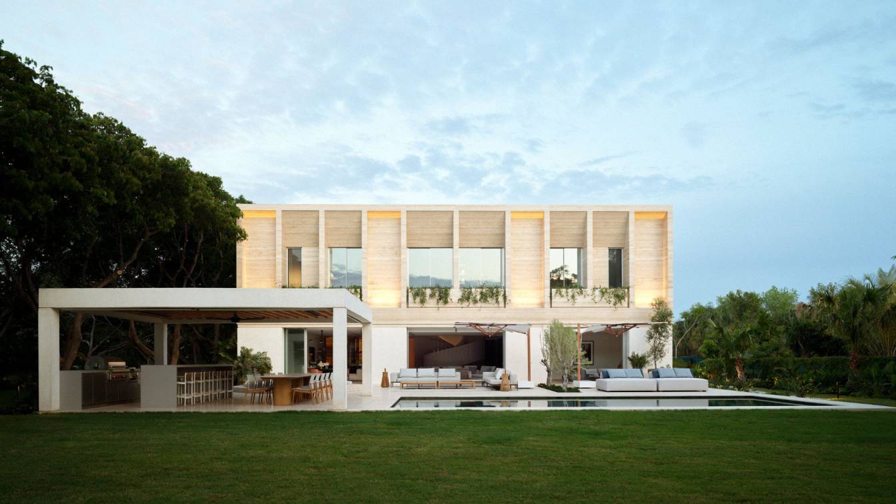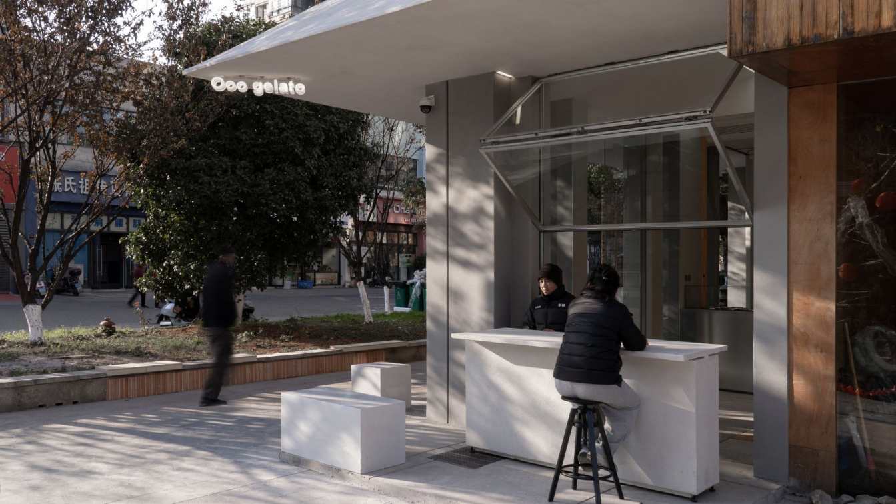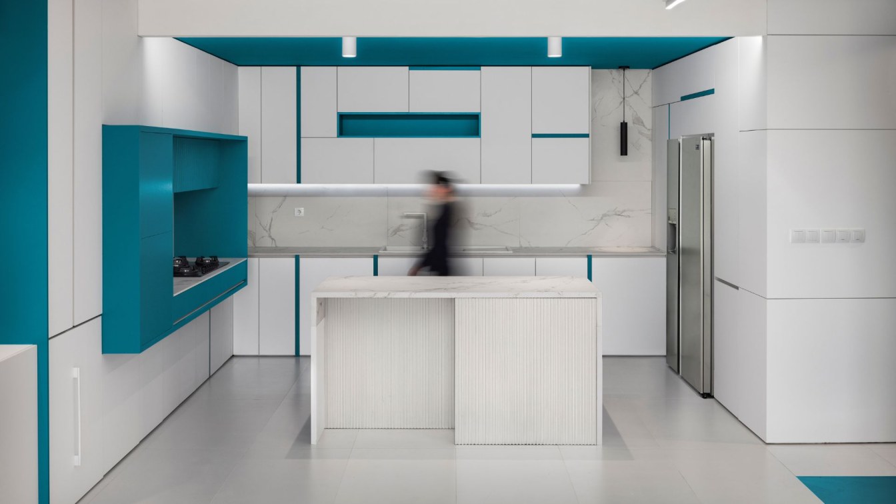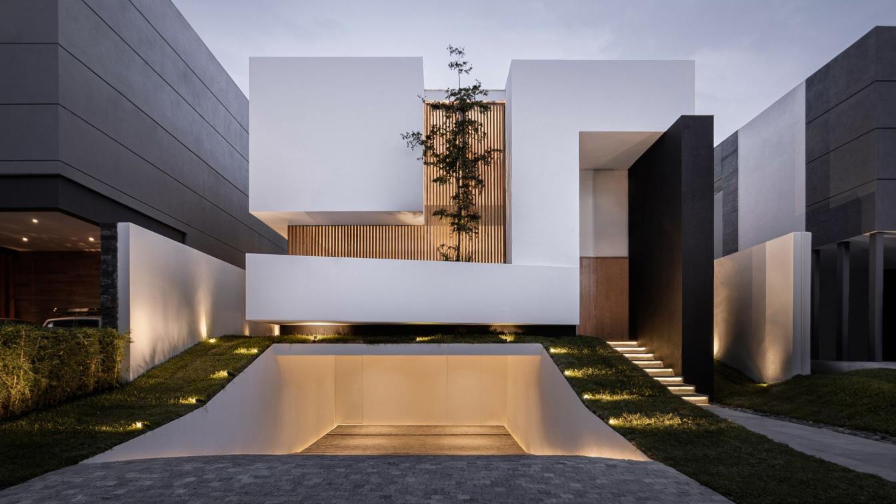An integrated architecture and interior design studio providing modern residential solutions. Daymark Design Incorporated crafts site specific spaces with distinctive and lasting qualities that contribute to the betterment of the built environment, local community and enrichment of inhabitant’s lives.
Project name
Brackenrig Cottage
Architecture firm
Daymark Design Incorporated
Location
Port Carling, Ontario, Canada
Photography
Riley Snelling
Principal architect
Adrian Worton
Design team
Architecture | Interiors - Daymark Design Incorporated. Principal Designer | Documentation: Adrian Worton
Collaborators
Millwork - Line to Line
Interior design
Daymark Design Incorporated
Site area
55,040 ft²., 1.26 ac
Structural engineer
Structural Consultant - Moses Structural Engineers.Senior Engineer: David Moses
Environmental & MEP
Mechanical Consultant: GTA Designs Inc.
Landscape
Adesso Design Inc.
Lighting
Lighting + Electrical: Pin-Co Power
Visualization
Daymark Design Incorporated
Tools used
Sketching, AutoCAD, SketchUp, Maxwell Render, Adobe Photoshop
Material
a. Roof – Standing Seam Metal and 2-ply mod bit by Steel on Wheels Inc. b. Siding – Ghostwood c. Windows – Inline Fibreglass Ltd. d. Exterior Doors – Bauhaus e. Structural Steel – Ledger Steel Systems f. Millwork – Line to Line
Typology
Residential › Cottage, Renovation, Addition
Zomorrodi and Associates: The Sakura Project is situated in Kamal Shahr, Karaj, Alborz Province, covering a large industrial area of 116,000 square meters. It consists of two warehouses and an office complex.
Project name
Sakura Factory
Architecture firm
Zomorrodi and Associates
Tools used
AutoCAD, Rhinoceros 3D, Autodesk 3ds Max, V-ray, Corona, Revit
Principal architect
Shahrooz Zomorrodi
Design team
Payam Alrahman, Faraz Tabatabaei, Yasaman Donyagard,Mehdi Poureyni, Behnaz Hadavi, Tara Hadadian, Faraz Tabatabaei, Anahita Seifaee, Shirin Zarei, Hamed Noorian, Parmida Heydari, Kiana Zare, Alireza Mohit, Fatemeh Sherafati, Hannaneh Sobhani, Farzaneh Sobhani, Afshin Khodabandeloo, Mehdi Poureyni, Behnaz Hadavi, Yasaman Moshfeghi, Abolfazl Golnam, Dorsa Razi, Narges Aminpour, Sepideh Rezvani, Fatemeh Shahni, Saghar Rajabi
Status
Under Construction
Typology
Industrial › Factory
MOA Villa is a six-bedroom residence located in the vibrant neighborhood of Canggu, Bali. Completed in 2023, the villa was designed by Ilot Architects to create a seamless connection between modern architectural design and the lush tropical environment. The design reflects a clean and contemporary aesthetic while prioritizing functionality.
Architecture firm
Ilot Architects
Principal architect
Arman Sarram
Design team
Mitra Sentosa Team
Interior design
Mitra Sentosa Team
Structural engineer
Mastema Team
Civil engineer
Mastema Team
Environmental & MEP
Mastema Team
Construction
Mastema Team
Visualization
Ilot Architects
Tools used
AutoCAD, SketchUp, Lumion
Material
Main Structure: Steel Finishing: 1. Wood: Bengkirai Wood, Iron Wood 2. Stone: Andesit, Sukabumi 3. Granite 4. Glass
Typology
Residential › Villa
This restaurant aims to create a serene atmosphere that feels close to nature, contrasting with its urban surroundings. The design offers a refreshing experience that connects people with nature. The restaurant features two building blocks, spanning a built-up area of 5,300 sq. ft. on a 12,000 sq. ft. plot.
Project name
Trayam Restaurant
Architecture firm
iha Architecture
Location
Bengaluru, India
Principal architect
Harsha KN
Interior design
iha Architecture
Civil engineer
AB Structural Engineers
Structural engineer
AB Structural Engineers
Landscape
iha Architecture
Visualization
iha Architecture
Tools used
AutoCAD, SketchUp
Client
Mrs. Sandhya and Mr. Arun
Typology
Hospitality › Restaurant
Situated on a peninsula in Culiacán, Sinaloa, this beige concrete residence with travertine cladding boasts unobstructed 360° views of the expansive lake and surrounding landscape. The design strategically positions social areas and bedrooms to emphasize these vistas.
Project name
Gaxiola House
Architecture firm
Ezequiel Farca
Location
Culiacán, Sinaloa, Mexico
Photography
Fernando Marroquín
Principal architect
Ezequiel Farca Studio
Design team
Jorge Quiroga, Alonso Pérez, José María Gaona, Germán Lomelí, Ericka Solares, Isis Guerrero
Interior design
Ezequiel Farca Team
Visualization
Carlos Lara
Tools used
AutoCAD, Rhinoceros 3D, Autodesk 3ds Max, V-ray
Material
Beige Concrete, Travertine, Marmol, Wood
Typology
Residential › House
Located at the base of an old residential building in Jingdezhen, at a street corner of the city, this project occupies a site of only 20 square meters. The interior is narrow and oppressive, while the facade is covered with numerous irremovable columns of various sizes.
Project name
A colonnaded pavilion at the city corner
Architecture firm
objectsgroup
Location
Jingdezhen, Jiangxi Province, China
Principal architect
Weiwei Mao
Interior design
objectsgroup
Tools used
Rhinoceros 3D, AutoCAD, Adobe illustrator
Material
Plywood, galvanized sheet, concrete, glass, coating
Typology
Commercial › Pavilion
Designing a project that does not have a specific employer (and beneficiary) and the owner intends to sell it after the completion of the execution is walking on a razor's edge; the advantage is that your hands are open as a designer and there is no employer who tries to involve his (her) opinions in your work.
Project name
Double Ceiling Apartment
Architecture firm
SEYFI + Partners Architecture Studio
Photography
Nimkat Studio
Principal architect
Amir Hossein Seyfi
Environmental & MEP engineering
Material
Knauf, AGT M.D.F, Epoxy Color, Porcelain tiles
Construction
Amir Hossein Seyfi
Supervision
Amir Hossein Seyfi
Tools used
AutoCAD, Rhinoceros 3D, Adobe Illustrator
Typology
Residential › Apartment
The project is located in a private urbanization in the northern area of the municipality of Zapopan, Jalisco, Mexico, this land has a peculiar topographic characteristic in an ascending manner, in such a way that in the back part it is 1.50 m above the level of the street.
Architecture firm
21 Arquitectos
Location
Zapopan, Jalisco, Mexico
Photography
Phocus Imagenes
Principal architect
Adolfo Arellano
Design team
Juan Hector Garcia Ventura
Interior design
21 Arquitectos
Structural engineer
Eduin Cervantes
Supervision
21 Arquitectos
Tools used
AutoCAD, SketchUp, Revit, Autodesk 3ds Max, Adobe Photoshop
Construction
21 arquitectos
Typology
Residential › House

