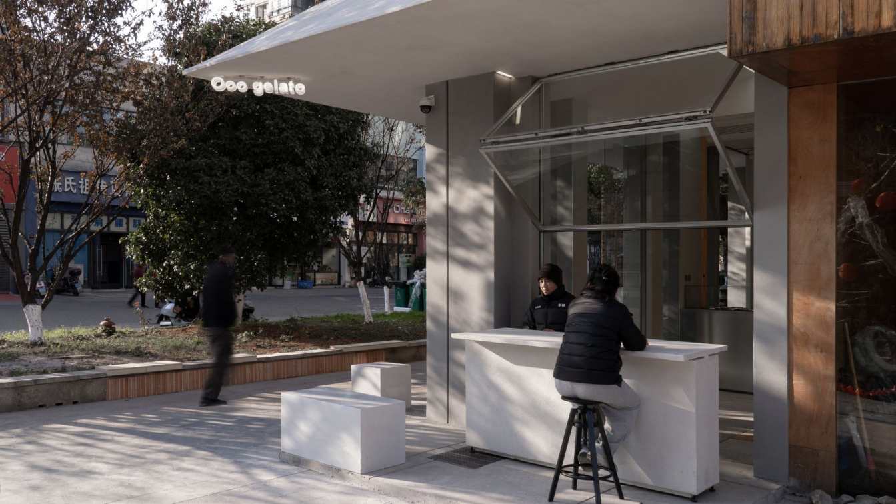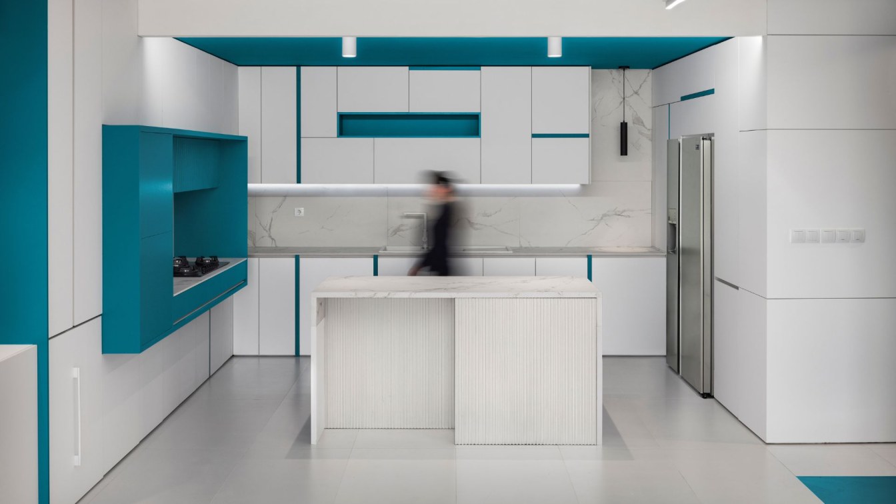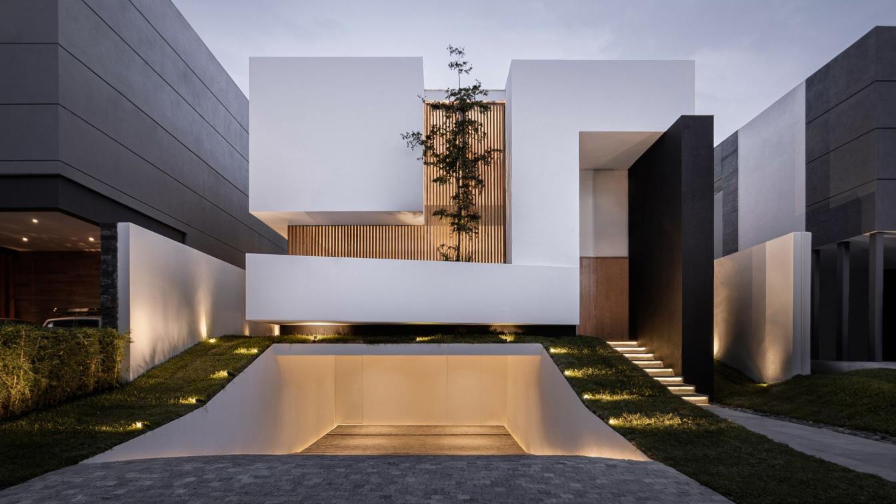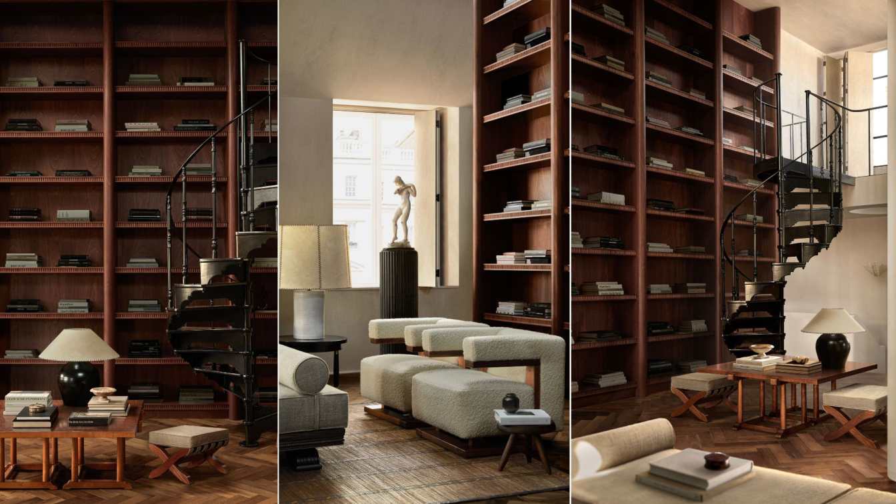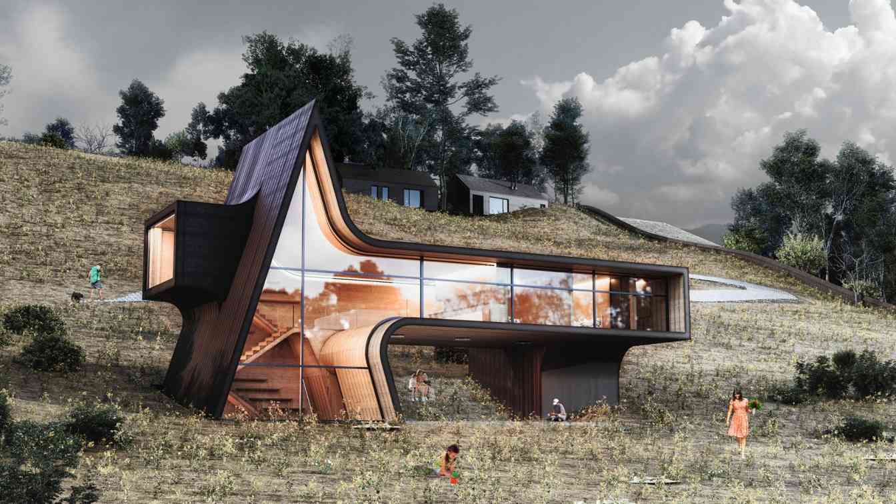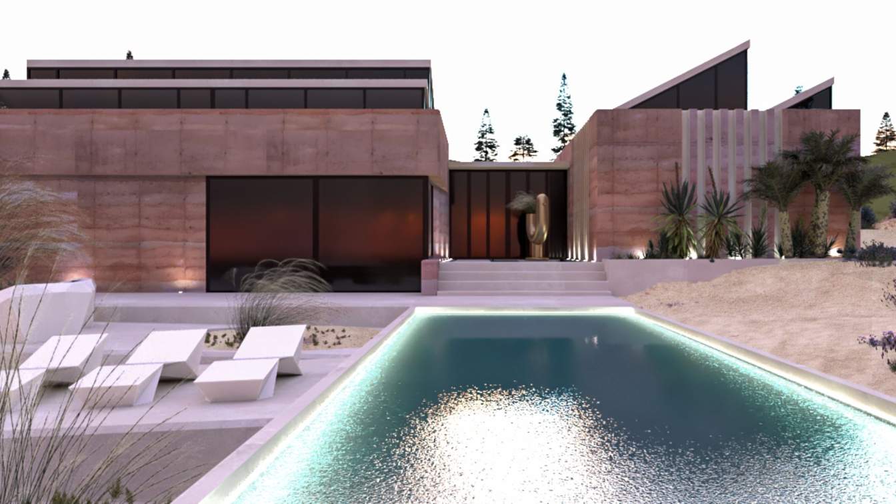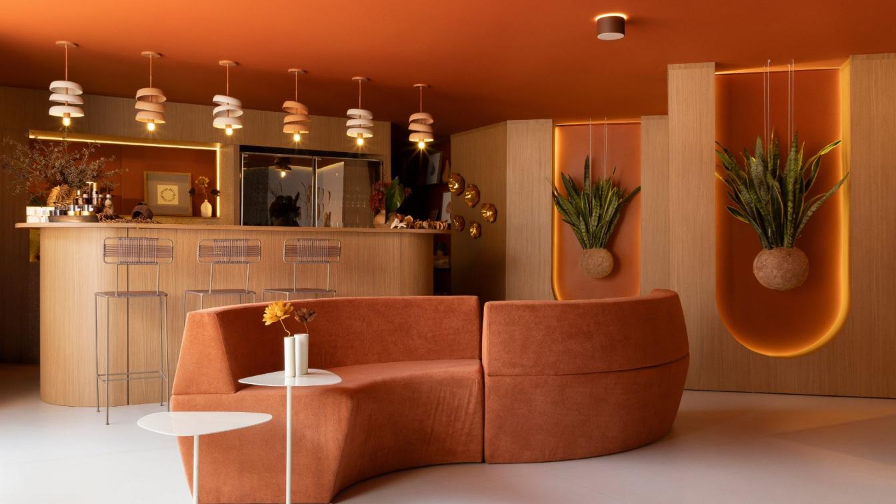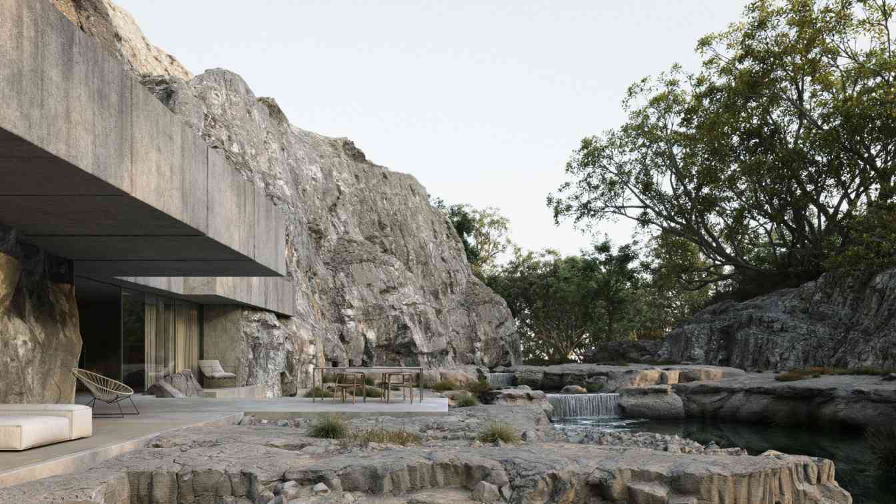Located at the base of an old residential building in Jingdezhen, at a street corner of the city, this project occupies a site of only 20 square meters. The interior is narrow and oppressive, while the facade is covered with numerous irremovable columns of various sizes.
Project name
A colonnaded pavilion at the city corner
Architecture firm
objectsgroup
Location
Jingdezhen, Jiangxi Province, China
Principal architect
Weiwei Mao
Interior design
objectsgroup
Tools used
Rhinoceros 3D, AutoCAD, Adobe illustrator
Material
Plywood, galvanized sheet, concrete, glass, coating
Typology
Commercial › Pavilion
Designing a project that does not have a specific employer (and beneficiary) and the owner intends to sell it after the completion of the execution is walking on a razor's edge; the advantage is that your hands are open as a designer and there is no employer who tries to involve his (her) opinions in your work.
Project name
Double Ceiling Apartment
Architecture firm
SEYFI + Partners Architecture Studio
Photography
Nimkat Studio
Principal architect
Amir Hossein Seyfi
Environmental & MEP engineering
Material
Knauf, AGT M.D.F, Epoxy Color, Porcelain tiles
Construction
Amir Hossein Seyfi
Supervision
Amir Hossein Seyfi
Tools used
AutoCAD, Rhinoceros 3D, Adobe Illustrator
Typology
Residential › Apartment
The project is located in a private urbanization in the northern area of the municipality of Zapopan, Jalisco, Mexico, this land has a peculiar topographic characteristic in an ascending manner, in such a way that in the back part it is 1.50 m above the level of the street.
Architecture firm
21 Arquitectos
Location
Zapopan, Jalisco, Mexico
Photography
Phocus Imagenes
Principal architect
Adolfo Arellano
Design team
Juan Hector Garcia Ventura
Interior design
21 Arquitectos
Structural engineer
Eduin Cervantes
Supervision
21 Arquitectos
Tools used
AutoCAD, SketchUp, Revit, Autodesk 3ds Max, Adobe Photoshop
Construction
21 arquitectos
Typology
Residential › House
Dating to the early 19th century, the grand white stuccoed facades and leafy garden squares define the elegant appearance of London’s Belgravia neighbourhood. The townhouse standing on the edge of Eaton Square is a classic example of Georgian architecture, while the interiors of the three-level, 3,200-square-foot residence.
Project name
London Townhouse
Architecture firm
Child Studio
Photography
Helen Cathcart
Principal architect
Child Studio
Collaborators
Interna (custom furniture)
Interior design
Child Studio
Structural engineer
GS Contracts
Environmental & MEP
GS Contracts
Tools used
AutoCAD, 3ds Max Studio, Adobe Photoshop
Construction
GS Contracts
Material
Marble, Mahogany, Oak, Venetian plaster, Cast Iron
Typology
Residential Interior
Mutant-Hut by Iranian architect Habibeh Madjdabadi is one of twelve houses designed by renowned architects from various countries for the Voronet Park development. This initiative invites twelve international architects to create distinctive living spaces on a shared site of 11,000 square meters, offering visitors the opportunity to experience arch...
Architecture firm
Habibeh Madjdabadi Architecture Studio
Location
Voronet, Suceava, Romania
Tools used
AutoCAD, Adobe Photoshop, Rhinoceros 3D, Autodesk 3ds Max, Adobe InDesign
Principal architect
Habibeh Madjdabadi
Site area
1,1000 m², Plot area: 270 m²
Visualization
Mohammad Hossein Bashari, Mona Mohseni
Client
Share Architect Alliance Program
Typology
Hospitality Architecture
Casa Baló is a vacation home located on the outskirts of Barcelona, set on a plot of approximately 2,300 m², including an olive grove of around 1,000 m². The house is composed of two main elements connected by a corridor with a monolithic slab that appears to float above the glass enclosures.
Architecture firm
Iñaqui Ponce
Location
Barcelona, Spain
Tools used
AutoCAD, SketchUp, Vray, Adobe Photoshop
Principal architect
Iñaqui Ponce
Visualization
Iñaqui Ponce
Typology
Residential › House
The professionals presented at CasaCor Ribeirão Preto 2024 the Ilê Omi Bar project, inspired by the African religion in Brazil. Brazilian religion has its roots in the spiritual practices inherited by Africans enslaved in Brazil during the colonial period. These religions have played an important role in the formation of Brazilian culture.
Architecture firm
Bete Said, Victor Poiani
Location
Ribeirão Preto, São Paulo, Brazil
Photography
Carolina Misson, Victor Filomensky
Principal architect
Victor Poaini
Collaborators
Partners: Portobello Shop Franca_Brazil; Communications: Samuel Serpa
Interior design
Bete Said
Civil engineer
Victor Poiani
Lighting
Bete Said, Victor Poiani
Supervision
Victor Paoiani
Material
Concrete, Wood, Glass, Stone
Tools used
AutoCAD, Autodesk 3ds Max, SketchUp
Client
CasaCor Ribeirão Preto
Typology
Commercial › Showroom, Decoration Show
Amidst a mountainous severity, a small stream river cuts its presence. Time and climate – the ultimate artisans. From this panorama, large blocks of sawn local granite appear, sheltering a small house. Just like the river, this house represents a (brief) moment of “reconciliation” with Nature.
Project name
House in Ribeira dos Moinhos
Architecture firm
João Cepeda Architect
Location
Castelo Branco, Portugal
Tools used
AutoCAD, 3D Max Studio, Adobe Photoshop, V-Ray
Principal architect
João Cepeda
Collaborators
•Interior design: João Cepeda• Landscape: João Cepeda • Materials: Granite Stone, Concrete, Steel, Wood, Microcement • Budget: 1 000 000 €
Status
Under Construction
Typology
Residential › Housing

