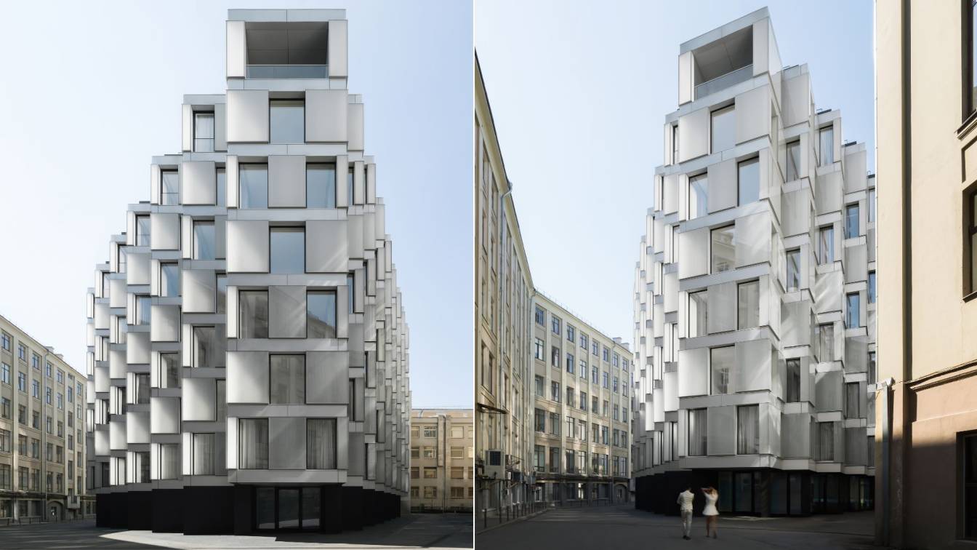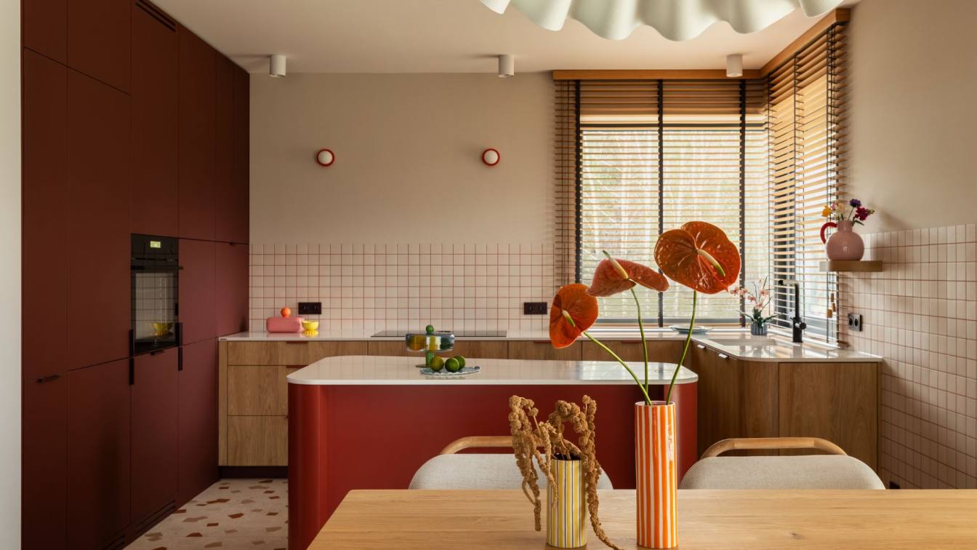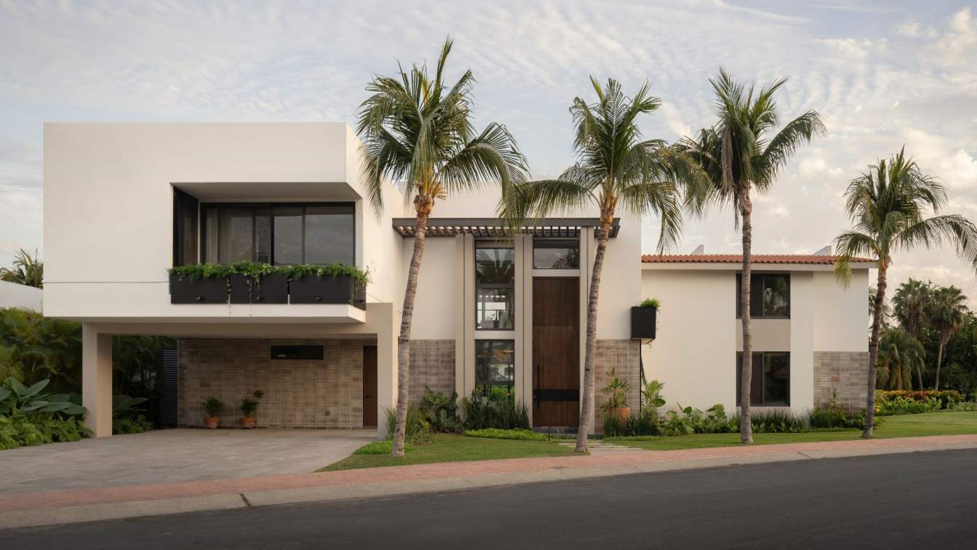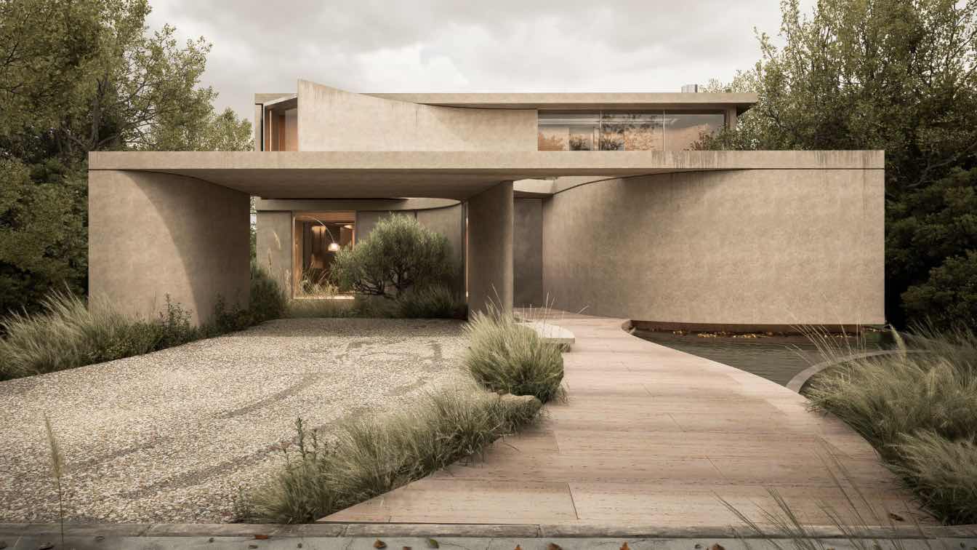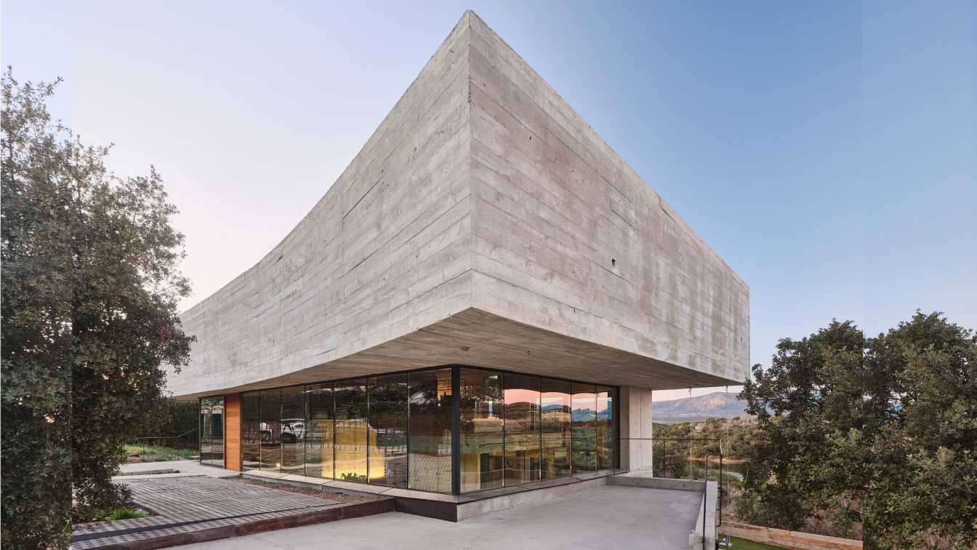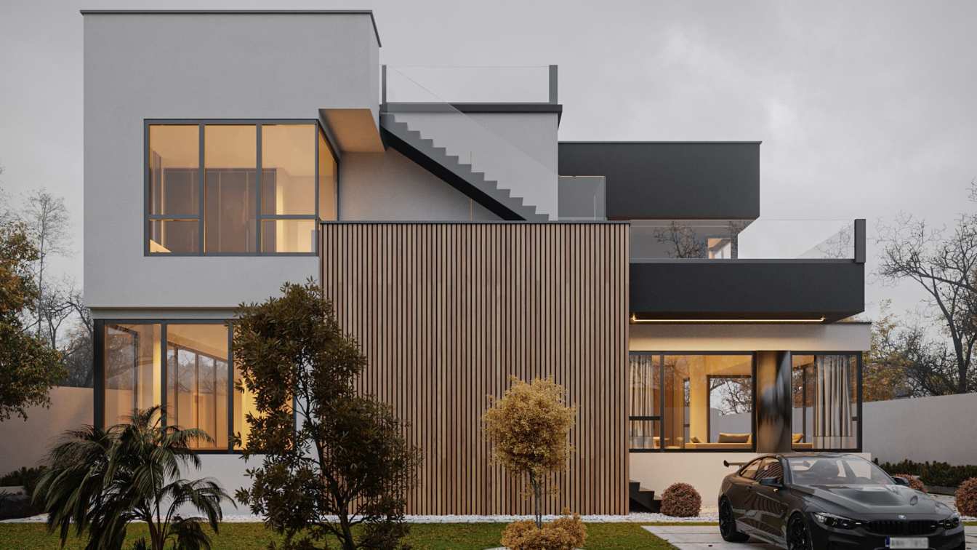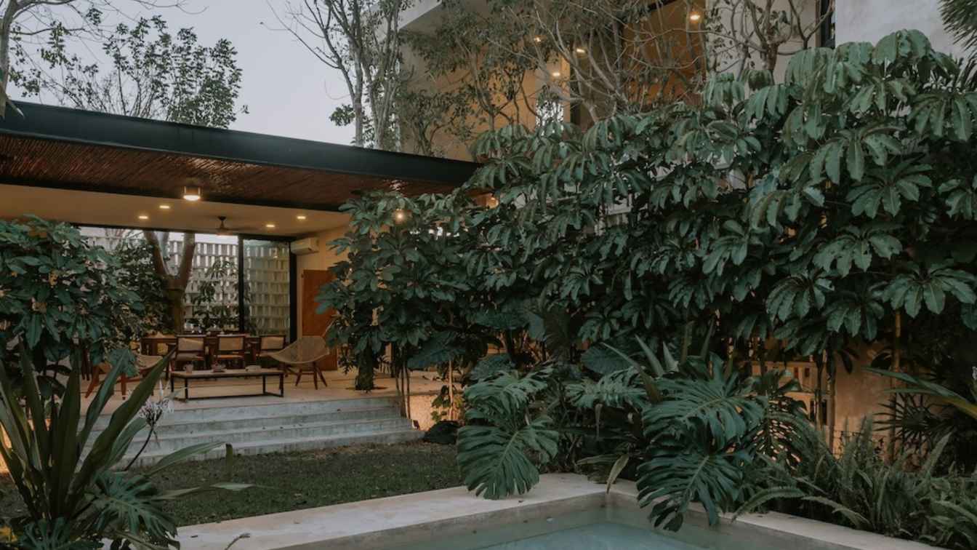Lumin building is located in the historical center of Moscow and it is surrounded by a densely built environment. The concept of the project was to fill the apartments with the maximum amount of natural light and maximum privacy in the very heart of the city.
Architecture firm
Tsimailo Lyashenko and Partners
Location
Slavyanskaya square, b.. 2/5/4, p. 5, Moscow, Russia
Photography
Dmitry Chebanenko, Anastasia Samoilova
Principal architect
Alexander Tsimailo, Nikolay Lyashenko
Design team
Tsimailo Lyashenko and Partners
Tools used
ArchiCAD, AutoCAD, Autodesk 3ds Max, Adobe Photoshop, SketchUp
Client
Hutton Development
Typology
Residential › Multi Unit Housing
A single-story house in Osowiec near Warsaw is a space that seamlessly combines functionality with unique style. The layout consists of a living area with a vestibule and an open-plan kitchen, dining room, and living room, as well as a more private section with a bedroom featuring a walk-in closet, a bathroom, and two home offices.
Project name
LEGO House (103,5)
Architecture firm
Kaja Dębska, Patrycja Paś-Gürtler (LoveTo.design)
Location
Warsaw Suburbs, Poland
Photography
Paweł Biedrzycki (Kąty Proste)
Principal architect
Kaja Dębska, Patrycja Paś-Gürtler
Design team
Kaja Dębska, Patrycja Paś-Gürtler
Interior design
Kaja Dębska, Patrycja Paś-Gürtler
Lighting
Kaja Dębska, Patrycja Paś-Gürtler
Supervision
Kaja Dębska, Patrycja Paś-Gürtler
Tools used
AutoCAD, Autodesk 3ds Max, Corona Renderer
Typology
Residential › House
Located in the Riviera Nayarit, Villa El Tigre - Bienaventurado is conceived as a family retreat that celebrates the harmony between art, architecture, and the natural environment. This project seamlessly blends the richness of the region’s traditional design with a deeply personal approach inspired by visual arts, sculpture, painting, interior des...
Project name
Villa El Tigre - Bienaventurado
Architecture firm
Araujo Galvan Arquitectos
Location
Riviera Nayarit, Mexico
Principal architect
Fernanda Galvan, Daniel Araujo
Design team
Fernanda Galvan, Daniel Araujo
Interior design
Carmen Soto Borbon
Landscape
Araujo Galvan Arquitectos & Carmen Soto Borbon
Visualization
Araujo Galvan Arquitectos
Tools used
AutoCAD, SketchUp, Lumion Pro, Adobe Photoshop, D5 Render
Construction
Araujo Galvan Arquitectos
Material
Polished concrete, parota wood, Masonry walls, Walnut Wood, Aluminum
Typology
Residential › House
The house emerges and is organically organized around a circulatory axis surrounded by water, connecting the entrance with the garden. It is perforated, creating voids to seek light and allow nature to permeate
Architecture firm
Grizzo Studio
Location
Don Torcuato, Provincia De Buenos Aires, Argentina
Tools used
AutoCAD, SketchUp, Lumion, Adobe Photoshop
Principal architect
Lucila Grizzo, Federico Grizzo
Design team
Lucila Grizzo, Federico Grizzo
Collaborators
Juana Gabba, Camila Calero, Jorge Florez
Status
ConThe house emerges and is organically organized around a circulatory axis surrounded by water, connecting the entrance with the garden. It is perforated, creating voids to seek light and allow nature to permeate.
Typology
Residential › House
Two oak trees, a sheet of water and the horizon are the pre-existing elements in this plot, which influence the position and formal configuration of the house. The presence of this vegetation in the foreground, and the Pedrezuela Reservoir in the background, forces the house's floor plan to adjust its geometry to these elements.
Architecture firm
Muka Arquitectura
Location
Pedrezuela, Madrid, Spain
Principal architect
Moisés Royo, Jesús Bermejo
Design team
Muka Arquitectura
Collaborators
Crisóstomo Paez, Helena Medina
Interior design
Muka Arquitectura
Structural engineer
CYD Gabinete
Landscape
Muka Arquitectura
Material
Concrete, Wood, Glass, Steel
Typology
Residential › House
Atlasi Villa is situated in one of the most verdant settings on the outskirts of Tehran. At Villa Atlasi, the construction site features a trapezoidal footprint, which significantly informs the architectural form.
Project name
Atlasi Villa
Architecture firm
Bod`e Paya Design & Construction Studio (TAASH)
Location
Lavasan, Tehran, Iran
Tools used
Rhinoceros 3D, AutoCAD, Revit, Lumion, Adobe InDesign, Adobe Photoshop
Principal architect
Mehdi Mokhtari
Design team
Golrokh Heydarian, Ali Ashouri, Alireza Hemmati, Mehdi Asgari, Mohsen Torogi, Fariba Khalili, Ali Karimi, Eng Soleimanifar, Eng Jafari
Collaborators
Eng Hazrati (Structural Engineer)
Visualization
Bod`e Paya Architecture Studio
Status
Under Construction
Typology
Residential › Villa
In this project, the existing site had an acceptable area, but due to the detailed plan provided by the miunicipality, a large part of the site could not be built, and our limitation in this design is the slope of the land in the north and west direction of the project, and the presence of buildings with close distances in directions that we had p...
Project name
Sepehr Villa
Architecture firm
Architect Line
Location
Ramsar, Mazandaran, Iran
Tools used
AutoCAD, Revit, Lumion
Principal architect
Farnaz Karimi
Design team
Reyhaneh Bazhdar
Visualization
Omid Merkan
Client
Mrs. Eftekhari, Mr. Abolhasani
Status
Under Construction
Typology
Residential › Villa
The "Eya" house is located in the city of Mérida, Yucatán, and is the result of a deep analysis and interpretation of the clients' needs and their way of seeing and appreciating life. The main objective of the "Eya" house arises from conceptualizing the project as an entity that preexists on the site, for which the architectural intervention.
Architecture firm
TARA Arquitectura
Photography
Jasson Rodriguez
Principal architect
Armando Palma, Raul Santos
Design team
Luis Felipe Ramirez, Rafael Che
Interior design
Tara Arquitectura
Tools used
AutoCAD, Autodesk 3ds Max, Corona Renderer, V-ray, Adobe Photoshop
Construction
Tara Arquitectura
Typology
Residential › House

