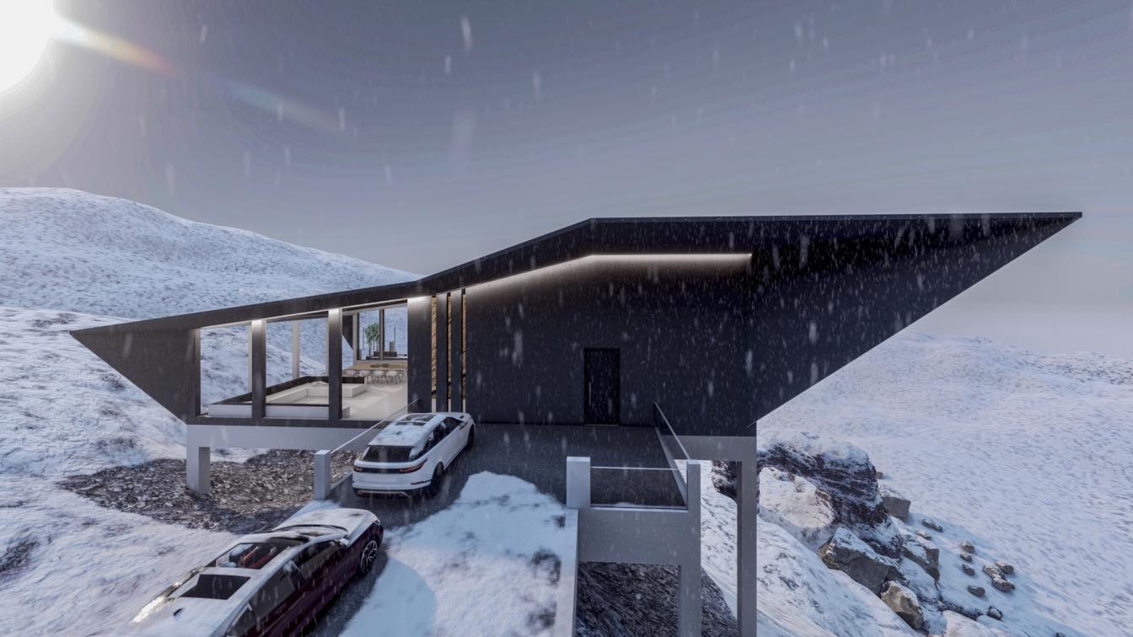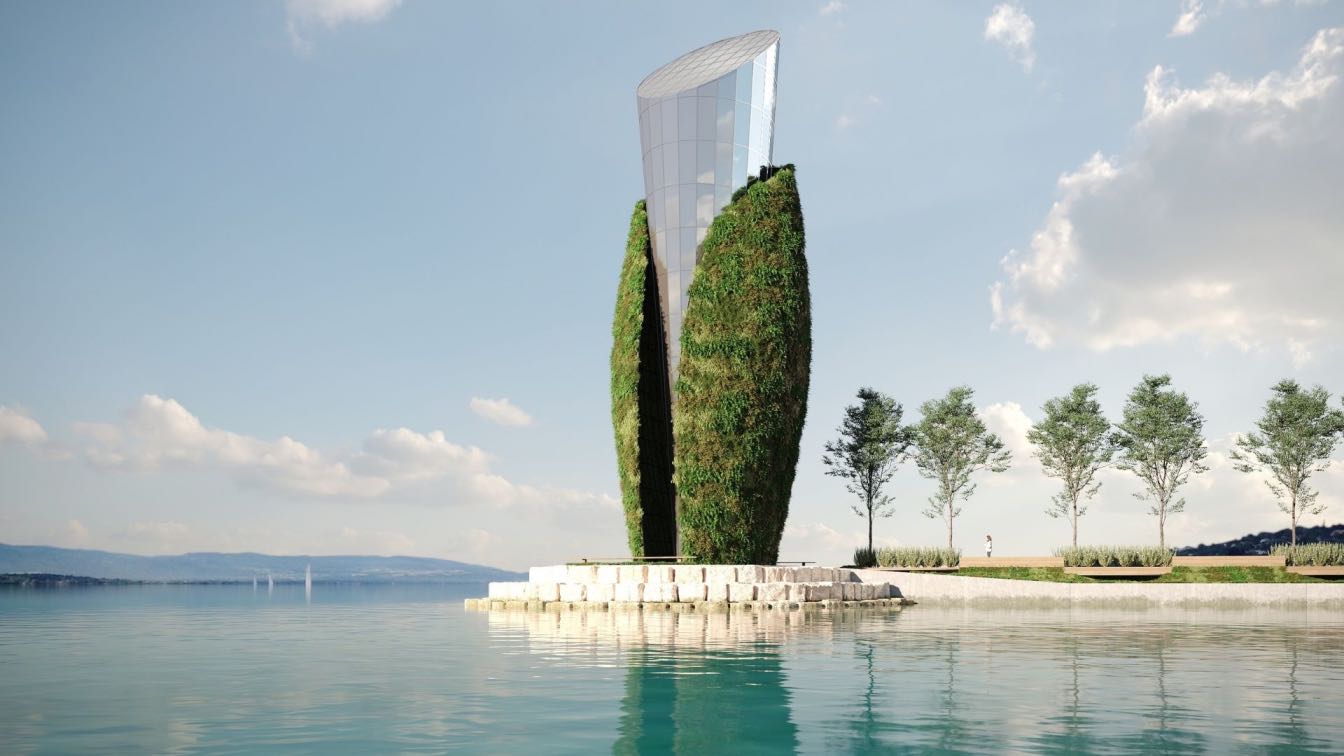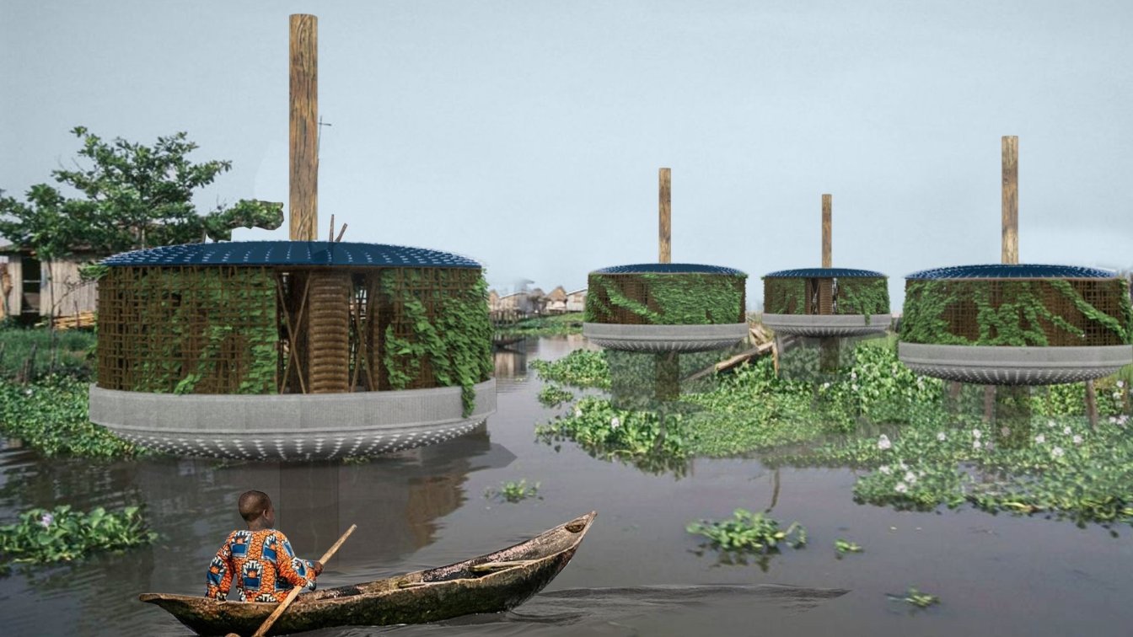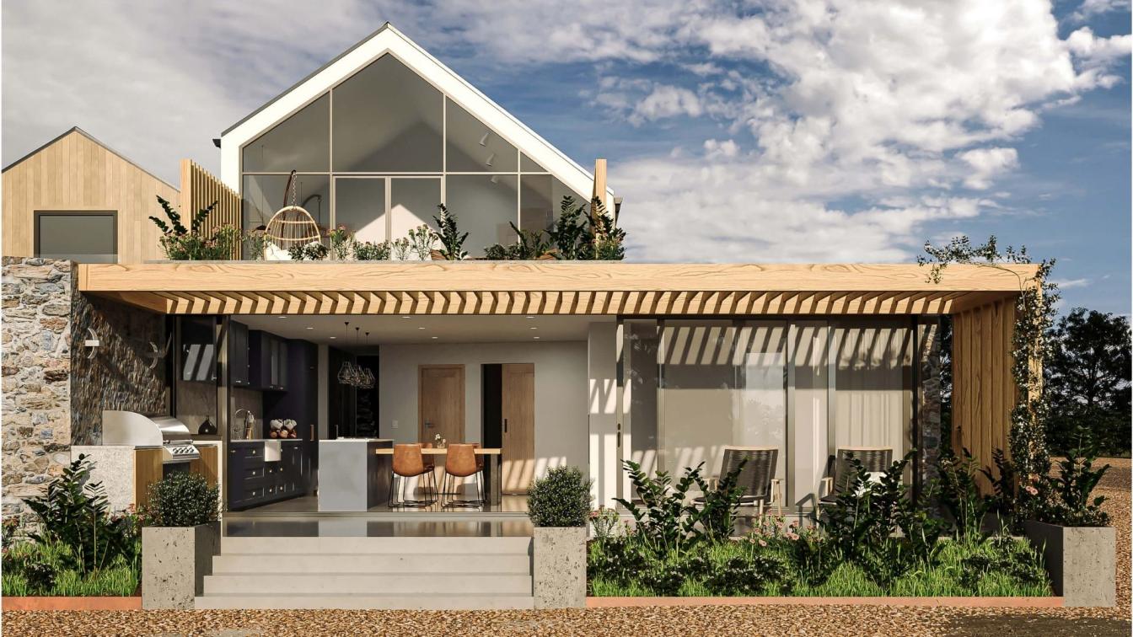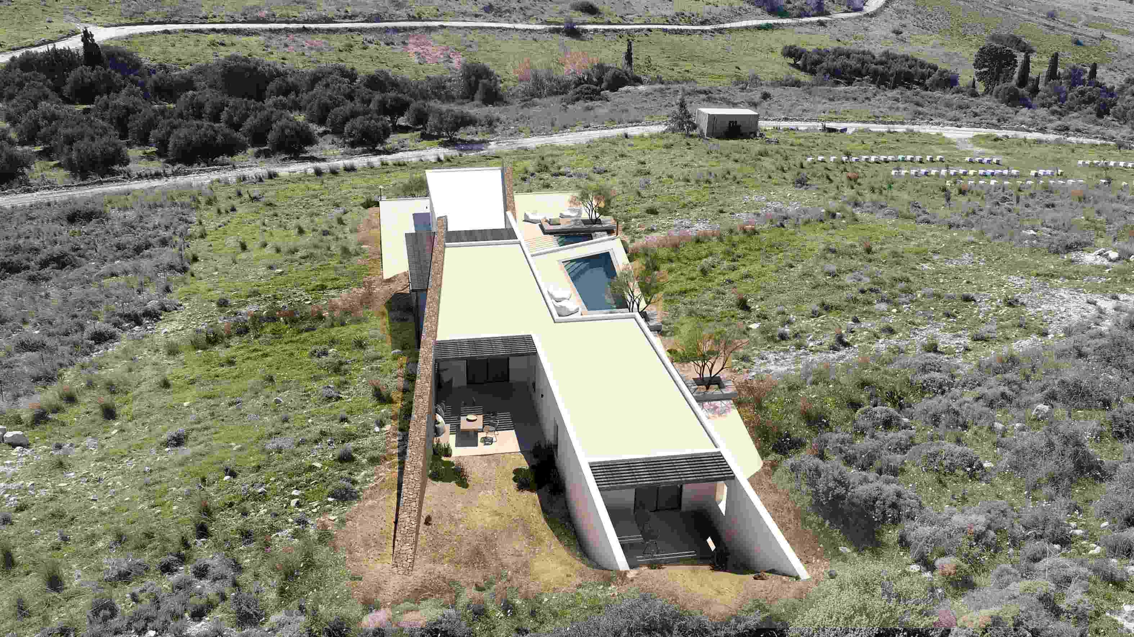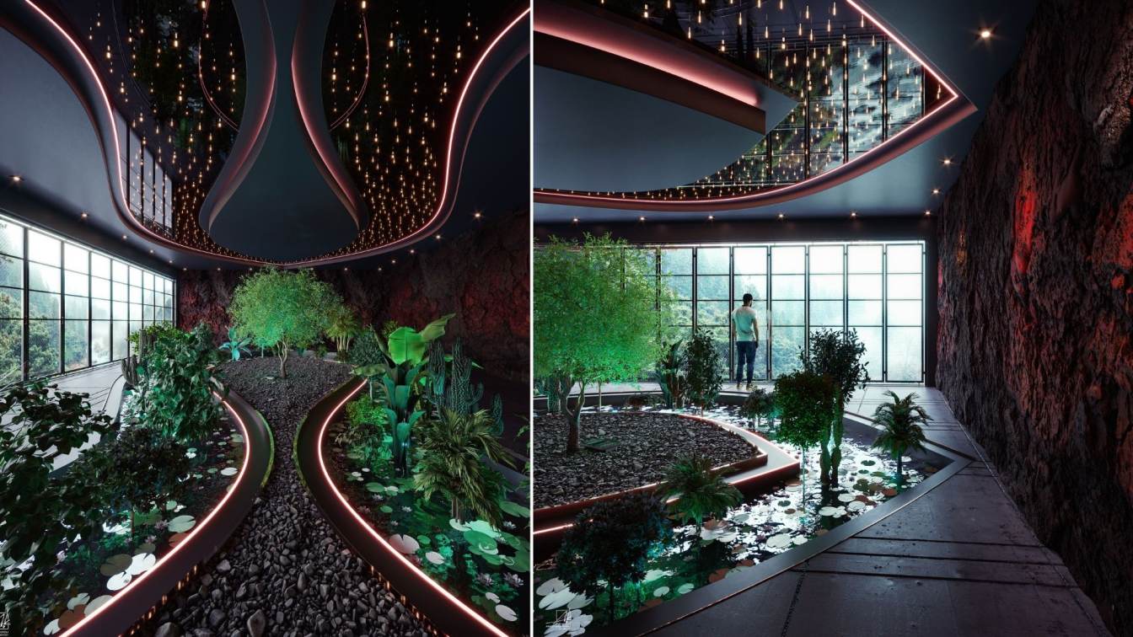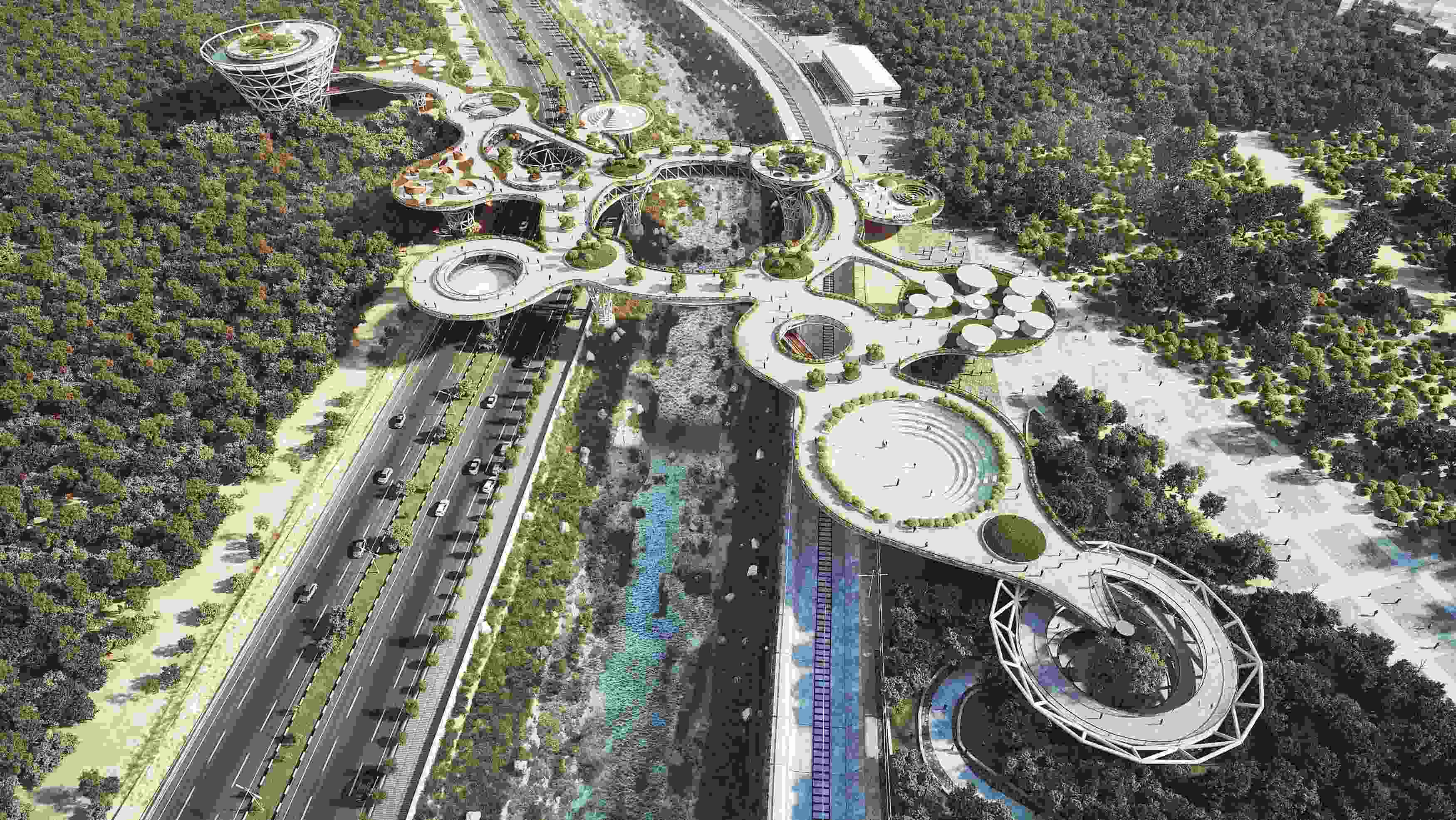A modern and restful house located outside the urban area and that in turn the land is in a high mountain topography that has some slopes that would be used to have a good view of the place and places of contemplation. The Cotopaxi house is inspired by the harmony of the landscape and the mountainous area of the area, a double height construction...
Project name
Cotopaxi House
Architecture firm
Arquitectura ID-ART
Tools used
AutoCAD, SketchUp, Lumion, Adobe Photoshop
Principal architect
Jorge Jonathan Panchi Blacio
Visualization
Jorge Panchi
Typology
Residential › House
This lighthouse is a striking symbol of the Geneva on lake Leman’s the waterfront landscape in continuity with the new identity of the edges of the lake.
Project name
Lemantique Lighthouse Geneva
Architecture firm
David Bitton architecte, YDB architectes
Location
SNG - Société Nautique de Genève, Geneva, Switzerland
Tools used
Autodesk 3ds Max, AutoCAD, Adobe Photoshop
Principal architect
David Bitton architecte + YDB architectes
Design team
David Bitton architecte + YDB architectes
Site area
1 700 m². Ligthouse site area: 460 m²
Collaborators
YDB architectes + Spectra Pictures Studio for 3D images
Visualization
Spectra Pictures Studio for 3D images
Client
SNG - Société Nautique de Genève
Smart village to adapt to changes in sea level rise inspired by the biomimetic structure of "Pufferfish"
A smart village that responds to the environment and adapts to it.
Project name
Puffer Village
Architecture firm
SN Sajjad Navidi
Location
Ganvie, Benin, Africa
Tools used
Adobe Photoshop, Autodesk AutoCAD
Principal architect
Sajjad Navidi
Design team
Sajjad Navidi
Status
This project was one of the top 10 projects in 2021 (out of more than 2000 submitted projects) in the category of "Innovation related to sea level rise" by "FONDATION JACQUES ROUGERIE" Paris / France
Typology
Futuristic Architecture, Architecture and Innovation related to Sea Level Rise, Conceptual.
The area of the iconic villa is 2000 square meters. A villa designed in the futuristic world where the lifestyle changes completely and becomes transport by planes and hovercrafts.
Project name
Iconic Villa
Architecture firm
Zubaida Emad
Location
The remaining location in the futuristic world
Tools used
AutoCAD, Autodesk 3ds Max, Lumion, Adobe Photoshop, Adobe After Effects
Principal architect
Zubaida Emad
Visualization
Zubaida Emad
Typology
Residential › House
Old meets new in this extension and remodel of a historic row of cottages in Guernsey. In this project the western most cottage has been extended and tied into with a modern design that tips its hat to the existing character of the building creating a modern family home with open plan social spaces and tucked away rooms for privacy. The two remaini...
Architecture firm
Garton and Zopf
Location
Guernsey, Channel Islands, United Kingdom
Principal architect
Tom Garton
Design team
Garton and Zopf
Landscape
Garton and Zopf
Supervision
Garton and Zopf
Visualization
Stitch 3D Visualization
Tools used
AutoCAD, Revit, Lumion, Autodesk 3ds Max
Material
140mm Timber framing, COR-TEN steel, TPO, Aluminium
Status
Under Construction
Typology
Residential › House
On the slope of Kapsalos, on the south side of Crete, the new architectural study of Tzagkarakis Tzagkarakis + Associates technical office is located. The study is about luxurious residences, which are separated in different levels on either side of a polygonal part. This part-stone wall is the reference point and comes out of the circular ground...
Project name
Pezoula Project
Architecture firm
Tzagkarakis + Associates
Location
Kalamaki, South Crete, Greece
Tools used
AutoCAD, SketchUp
Principal architect
Τzagkarakis / Talagozi
Collaborators
Τzagkarakis
Typology
Residential › House
It is like a temple which is constructed in the heart of the forest. In order to reach this temple, people have to cross many trees and rivers. My purpose was that they have been mentally prepared before they reach the temple!
Project name
Marvel Temple
Architecture firm
Arash Kashkooli Freelancer
Tools used
AutoCAD, Autodesk 3ds Max, Corona Renderer, Adobe Photoshop
Principal architect
Arash Kashkooli
Visualization
Arash Kashkooli
Typology
Religious, Temple
The existence of the Qasr-dasht segregated gardens and Chamran gardens on both sides of the project site, led the idea of binding two adjacent areas together. This project creates a continuous green network and make the bridge more integrated to the context. Shiraz City has a unique historical characteristic.
Architecture firm
AshariArchitects
Principal architect
AmirHossein Ashari
Design team
Zahra Jafari, Afshin Ashari, Ehsan Shabani, Roodabeh Lotfpour, Donya Rahmatzadeh
Collaborators
Zahra Jafari, Afshin Ashari, Ehsan Shabani, Roodabeh Lotfpour, Donya Rahmatzadeh
Structural engineer
Alireza Dehghani, Roodabeh Lotfpour
Visualization
Zahra Jafari, Mostafa Yektarzadeh
Tools used
AutoCAD, SketchUp, Autodesk Revit, Autodesk 3ds Max, Adobe Photoshop, Adobe Illustrator, Adobe InDesign
Client
Shiraz Municipality

