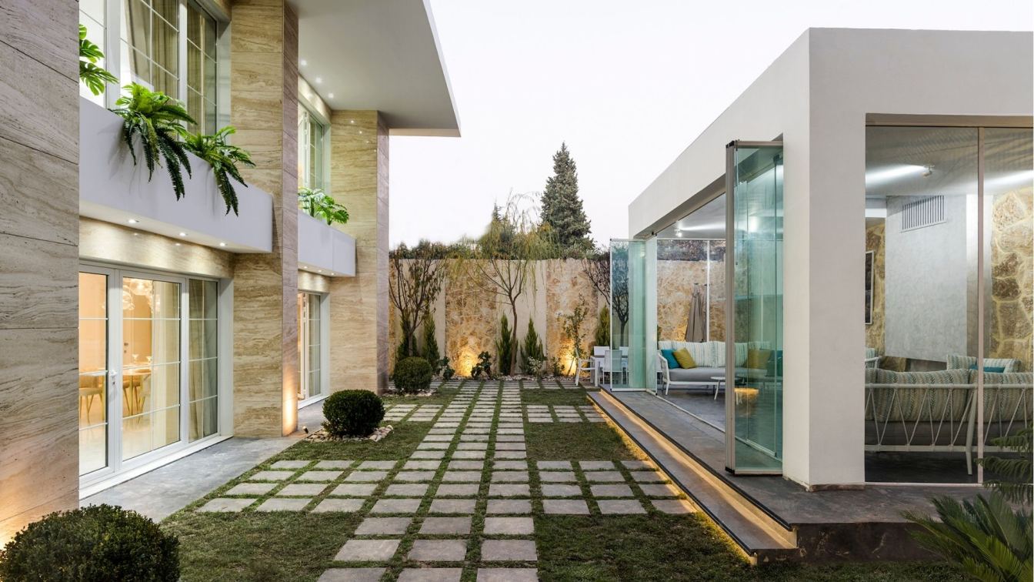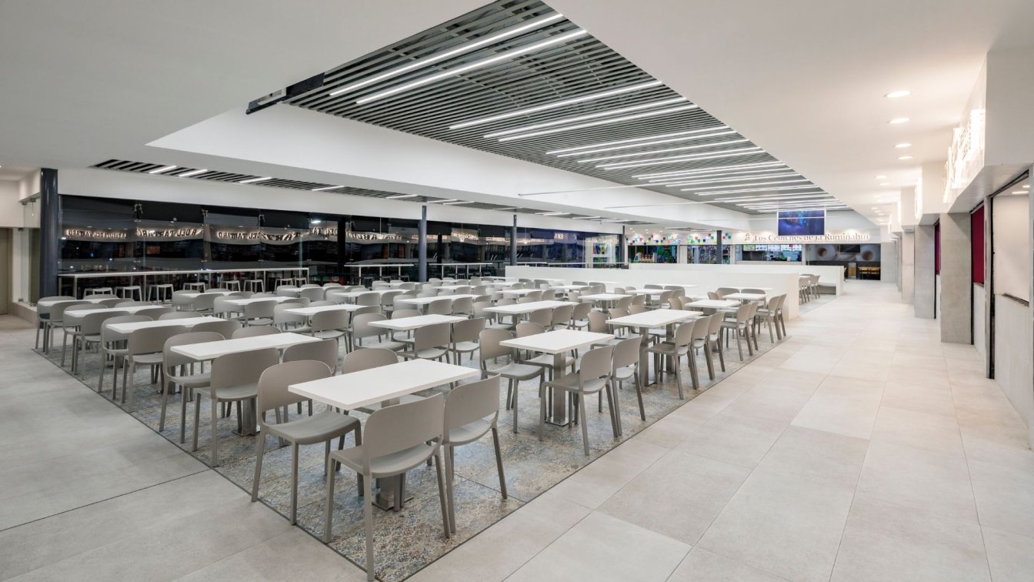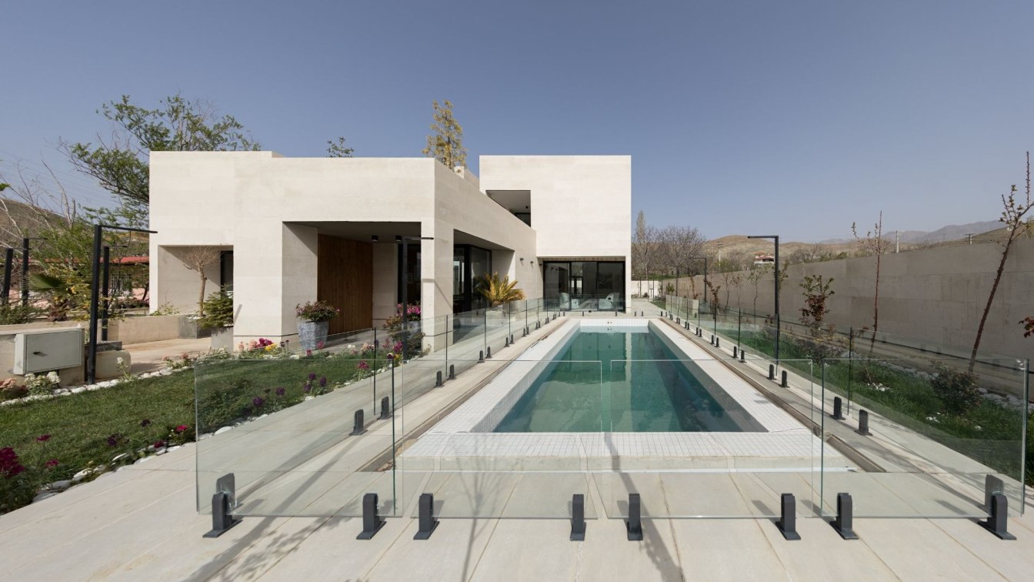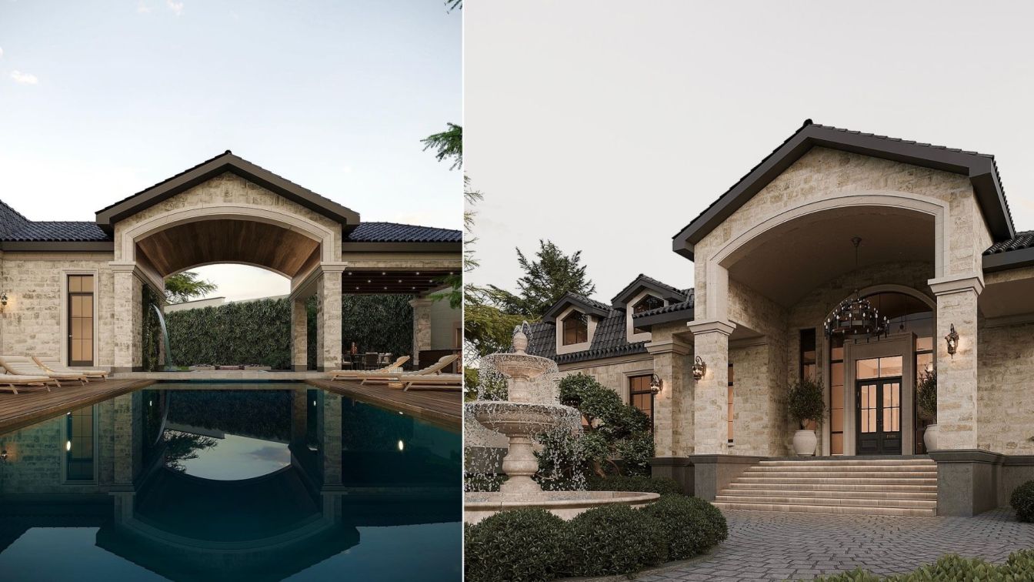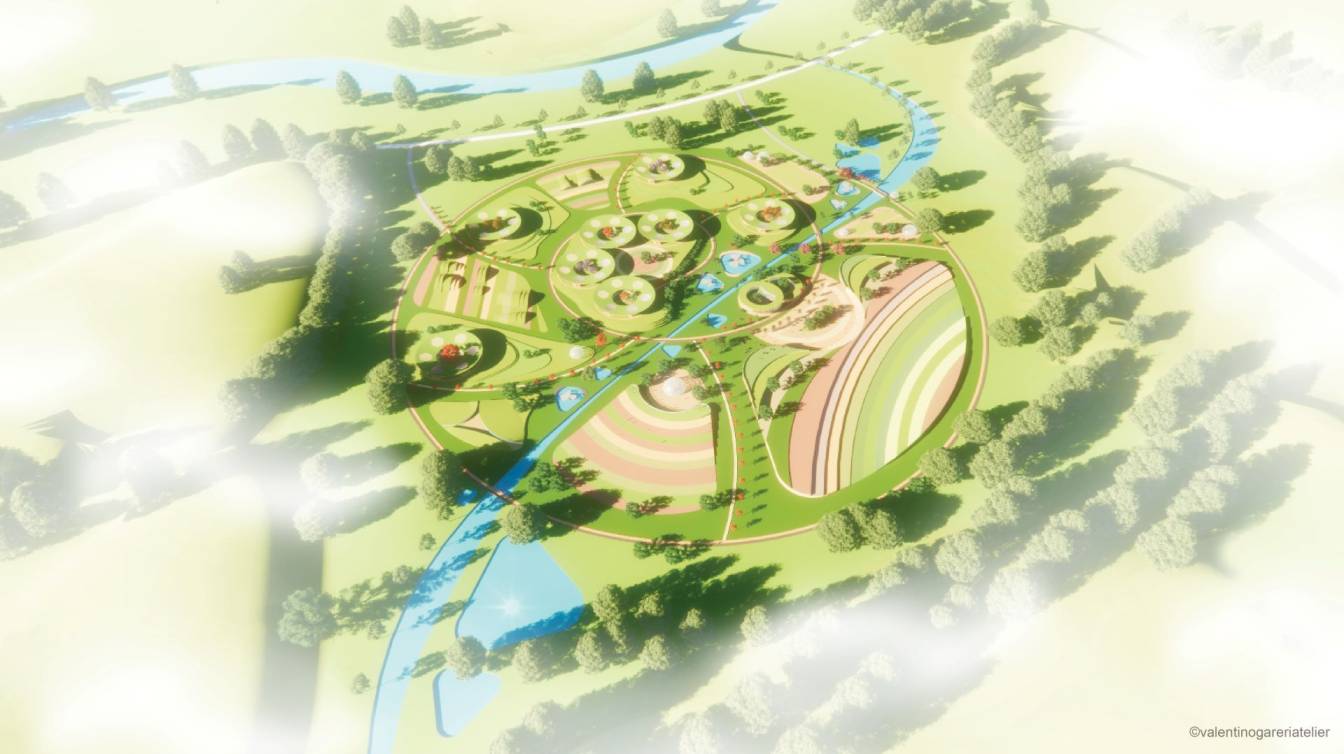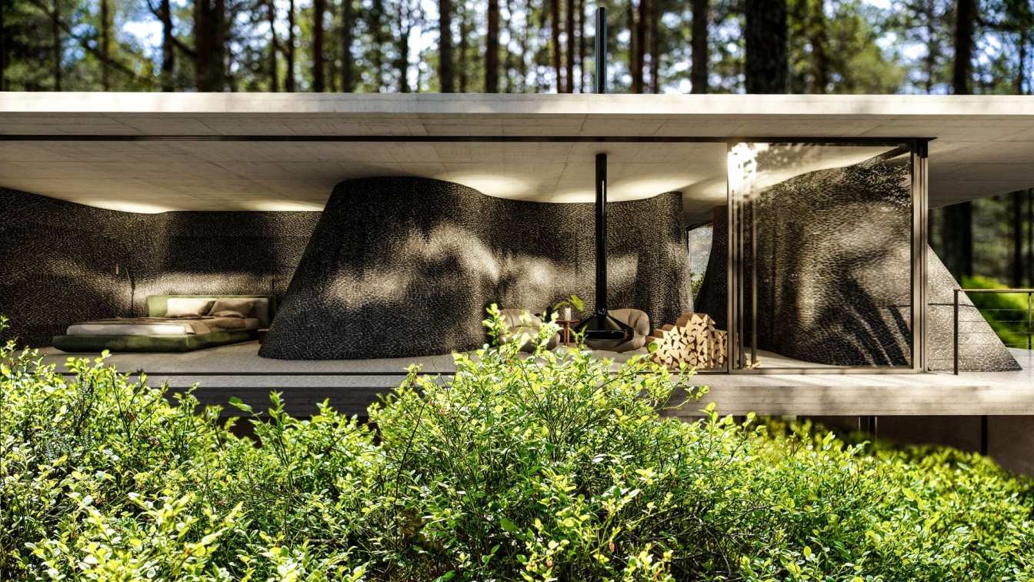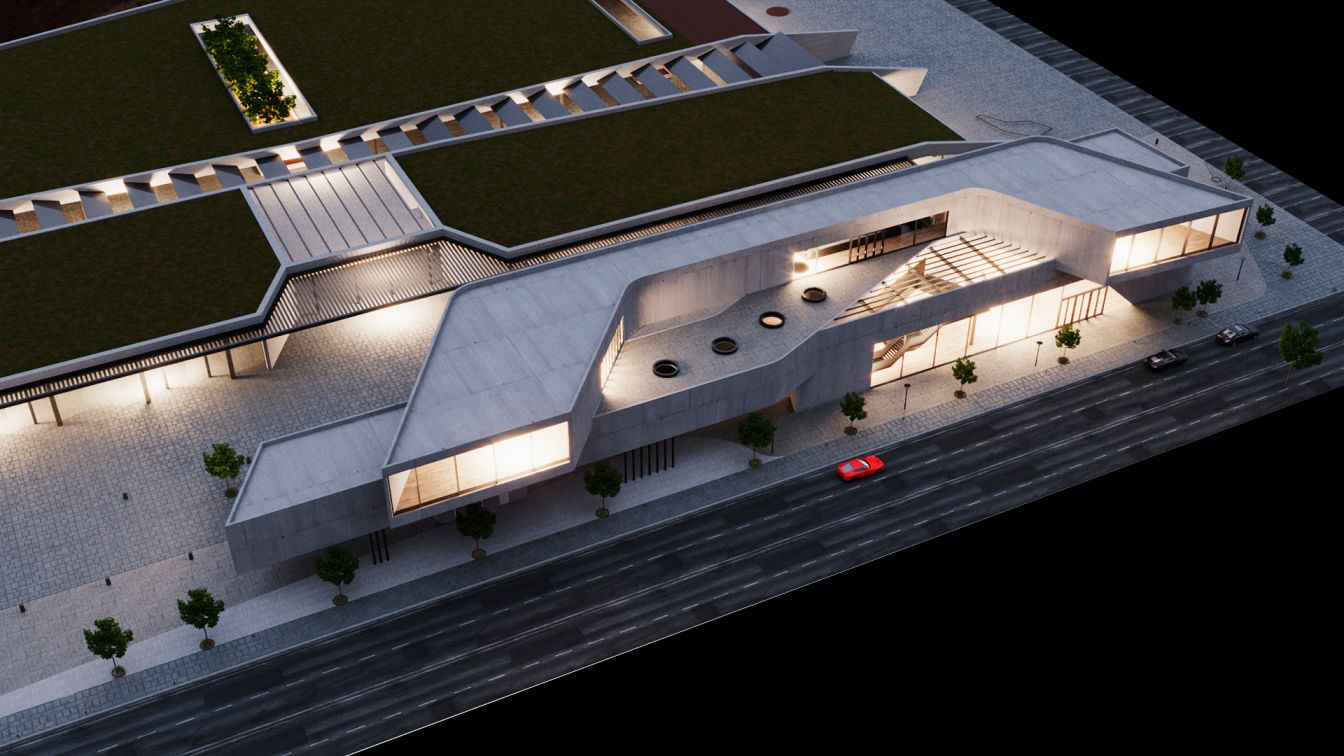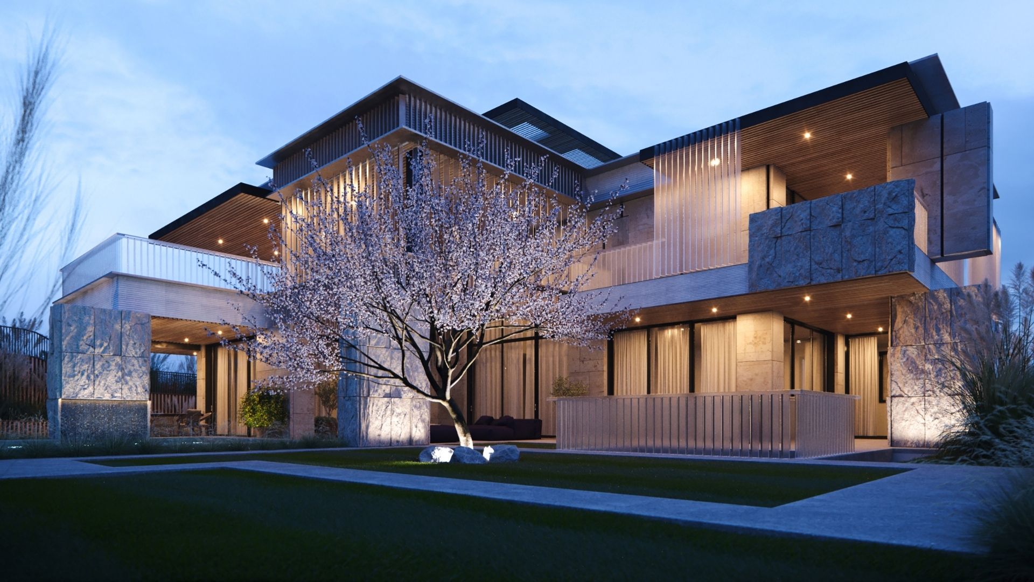Nestled in a residential neighborhood that beams of conviviality and serenity, the AA101 Residence, designed by KAM Architects is a 550-square-meters duplex renovation project.
KAM Architects is the new up-and-coming architecture firm taking on the most luxurious homes in the MENA region. The project "AA101 Residence" is a distinctive house that...
Project name
AA101 Residence
Architecture firm
KAM Architects
Principal architect
Karim Abou-Mrad
Design team
KAM Architects lead by Karim Abou-Mrad
Collaborators
KAM Architects, Boulos Engeneering, Robert Harb
Interior design
KAM Architects
Civil engineer
Shaker Boulos
Structural engineer
Boulos Contracting
Environmental & MEP
Robert Harb
Supervision
KAM Architects
Visualization
KAM Architects
Tools used
AutoCAD, SketchUp, Lumion, Adobe Photoshop
Construction
Boulos Contracting
Material
Travertino, Calcatta Marble, Bazalte, Double Glazed Glass with Aluminum frame, Carrara Marble, Botticino, Cremo Delicato, Bianco Ibiza, Pallisandr St.Lorent Striato, Juton Premium Painting
Typology
Residential › House. Renovation of an old Building that was completely demolished by the War in Syria. The idea of this project was to bring back life through architecture, thus the architect focused on a fresh tone accompanied with different shades of light colors.
The project begins with the need to renovate the food court area inside La Plaza Shopping Mall. This 17-year-old space that has never been remodeled and pursued to become an appealing and easeful experience for users by creating a fresh and modern occasion that excites all visitors.
Project name
La Plaza Shopping
Interior design
Arch. Cristina Delle Vigne
Photography
BICUBIK PHOTO
Principal designer
Cristina Delle Vigne
Design team
CD Arch&Design
Architecture firm
CD Arch&Design
Visualization
CD Arch&Design
Tools used
AutoCAD, Adobe Photoshop, Adobe Lightroom, Adobe Illustrator
Eye Contact with a Poplar, this project is located in Kordan, Karaj in an area of 900 Sq.m and it is being used by a family as a leisure villa.
The first step in designing this project after site analysis was to plant a poplar tree approximately at the middle of the area and then placing windows around it in order to be able to look at it, Then co...
Project name
Kaboodeh Villa
Architecture firm
Special Space Studio
Location
Aghasht, Kordan, Karaj, Iran
Photography
Mohammad Hasan Ettefagh
Principal architect
Mojtaba Tasallot
Design team
Mahyar Tasallot, Nastran Hasani, Keivan Sadeghi, Hossein Namazi
Collaborators
Mehdi Lachini, Ahmad Mirjalalian, Parinaz Haghdoust, Bahareh Pezeshki, Mahshid Darabi
Structural engineer
Ebrahim Taheri
Supervision
Mojtaba Tasallot
Tools used
Autodesk 3ds Max, Corona Renderer, AutoCAD
Construction
Mohammad Tasallot, Soroush Ameri, Omid Deilami, Mehrdad Aghel Nezhad
Typology
Residential › House
Designed by Kulthome, this private house has a territory about 5000 sqm. One of the features of this house is that, although it is a one-storey building its’ floor plan has all the conveniences needed, but you can’t see it, as it’s just the appearance.
Project name
Private House with a View of Ararat
Architecture firm
Kulthome
Tools used
AutoCAD, Autodesk 3ds Max, ArchiCAD, Adobe Photoshop
Typology
Residential › House
Circular Economy Villages (or CEVs) is a systems-based approach to living and land regeneration developed by Dr Steven Liaros, a town planner and political economist, together with water engineer Nilmini De Silva, directors of Australian town planning consultancy PolisPlan.
Project name
Spiral Village
Architecture firm
Valentino Gareri Atelier
Location
Bellingen, New South Wales, Australia
Tools used
Autodesk 3ds Max, AutoCAD, Rhinoceros 3D
Principal architect
Valentino Gareri
Design team
Valentino Gareri Atelier, Polisplan
Visualization
Denis Guchev
Client
Polisplan (For Bellingen Council)
Typology
Mixed-Use Development
In the Seriema house, a winding wall divides two opposite spaces; the sun and the shade, mountain and groove, social and intimate, gaping and hidden, explicit and enigmatic.
Project name
Seriema House
Architecture firm
Tetro Arquitetura
Location
Brumadinho, Brazil
Tools used
AutoCAD, SketchUp, Lumion, Adobe Photoshop
Principal architect
Carlos Maia, Débora Mendes, Igor Macedo
Visualization
Igor Macedo
Typology
Residential › House
The MUNA Argentinean Naval Museum is a building where flows and pathways overlap and connect in order to create a dynamic and interactive space. Although the programme is clear and organised on the ground plan, flexibility of use is the main objective of the project.
Project name
MUNA - Naval Museum
Architecture firm
Tc.arquitectura
Location
Buenos Aires, Argentina
Tools used
AutoCAD, Autodesk Maya, Autodesk 3ds Max, Corona Renderer
Principal architect
Thomas Cravero
Visualization
Thomas Cravero
The customer purchased a house under construction with an area of 800 sq. m in Marbella (Spain), but he didn’t like either color or shape and asked Kerimov Architects to reconstruct the building. Here came a difficult task to transform a typical white box into a unique object that meets the customer’s taste and the natural context of the area.
Project name
Villa in Marbella
Architecture firm
Kerimov Architects
Tools used
AutoCAD, Autodesk Revit, Autodesk 3ds Max, Corona Renderer, Adobe Photoshop, SketchUp
Principal architect
Shamsudin Kerimov
Design team
Shamsudin Kerimov, Ekaterina Kudinova
Visualization
Kerimov Architects
Status
Under Construction
Typology
Residential › House

