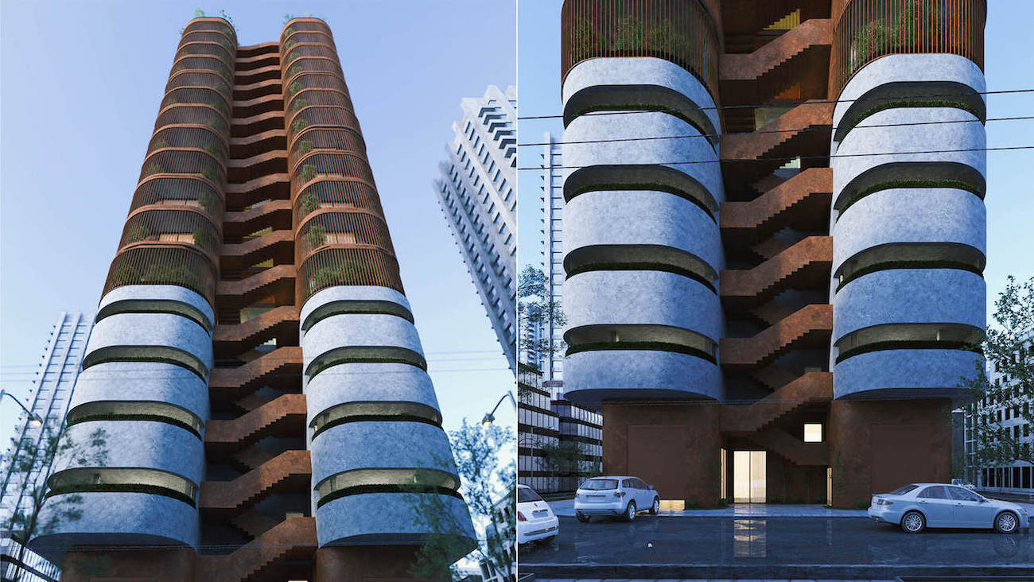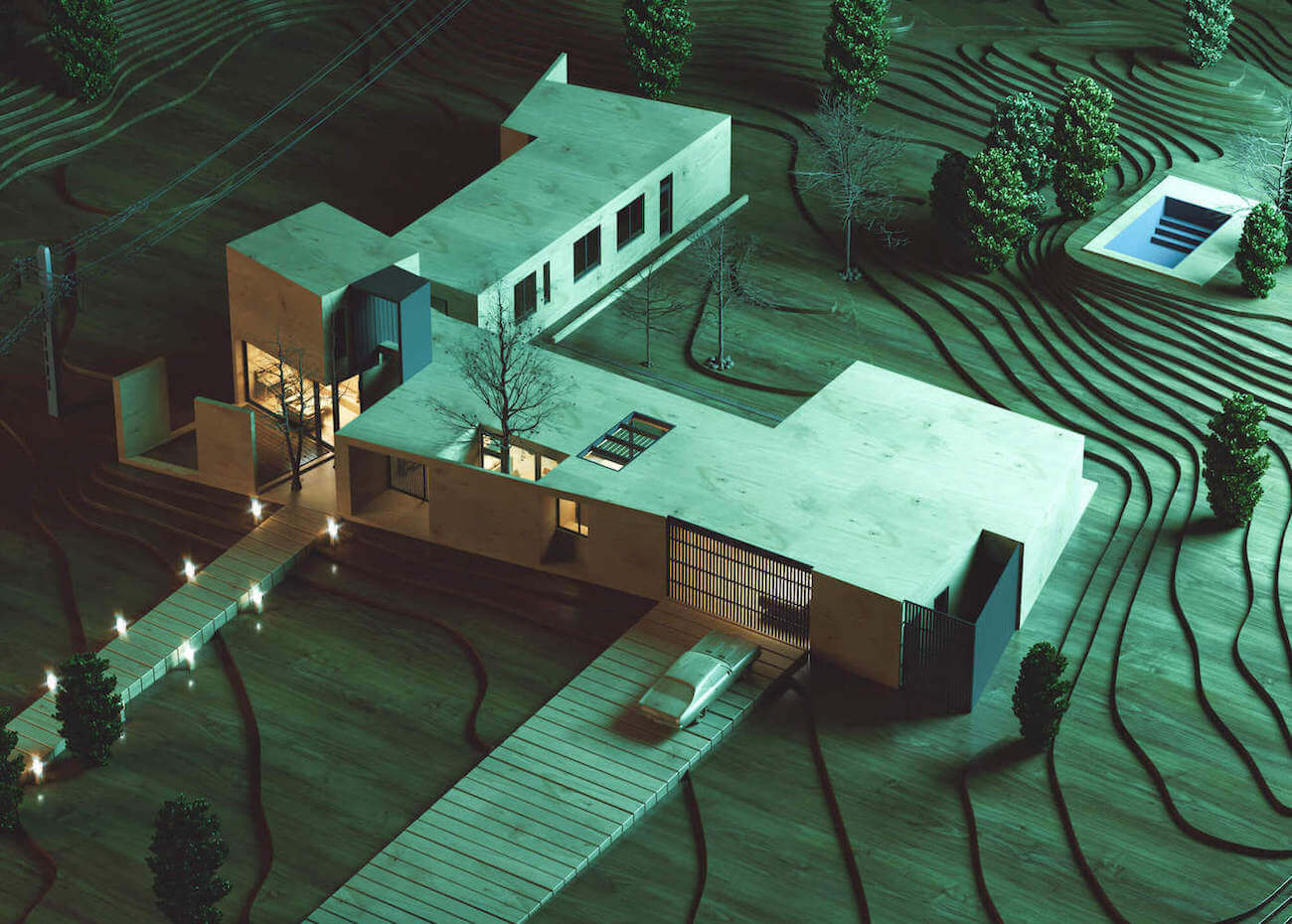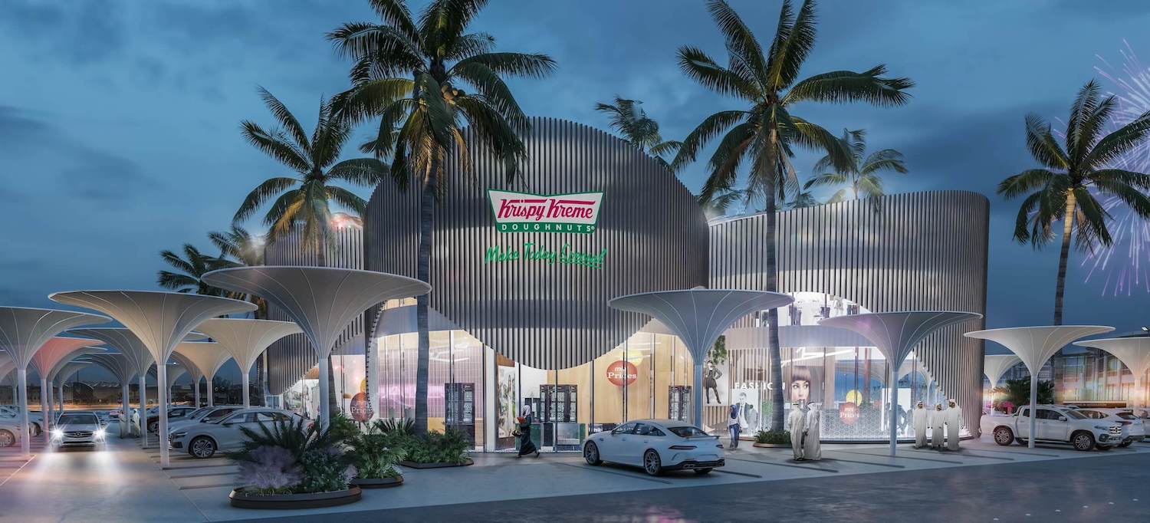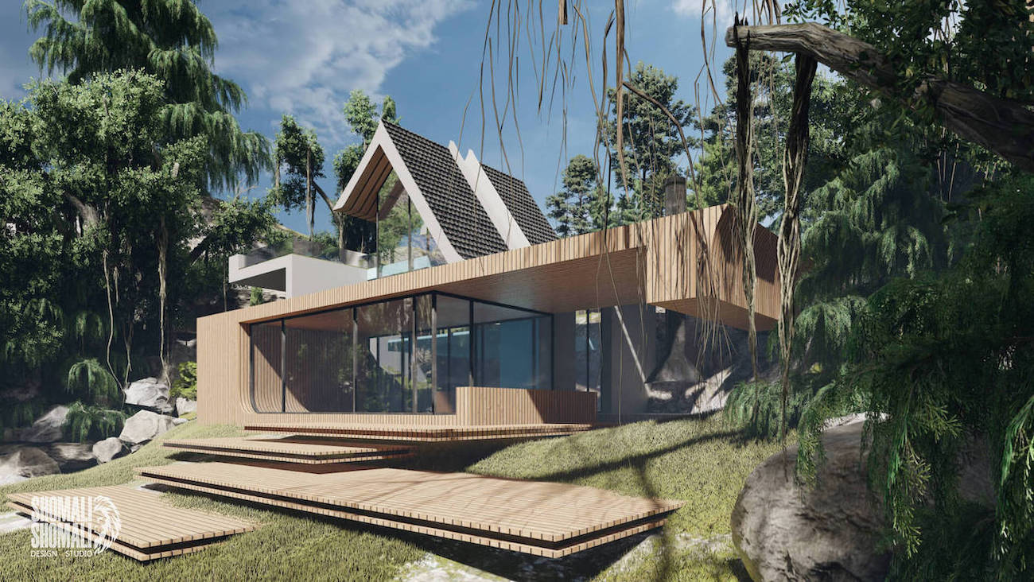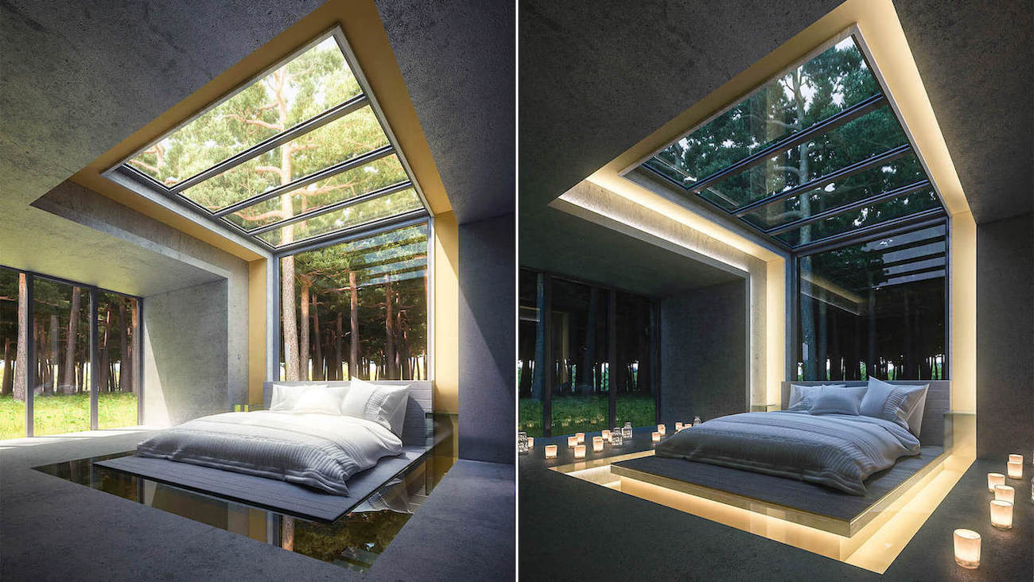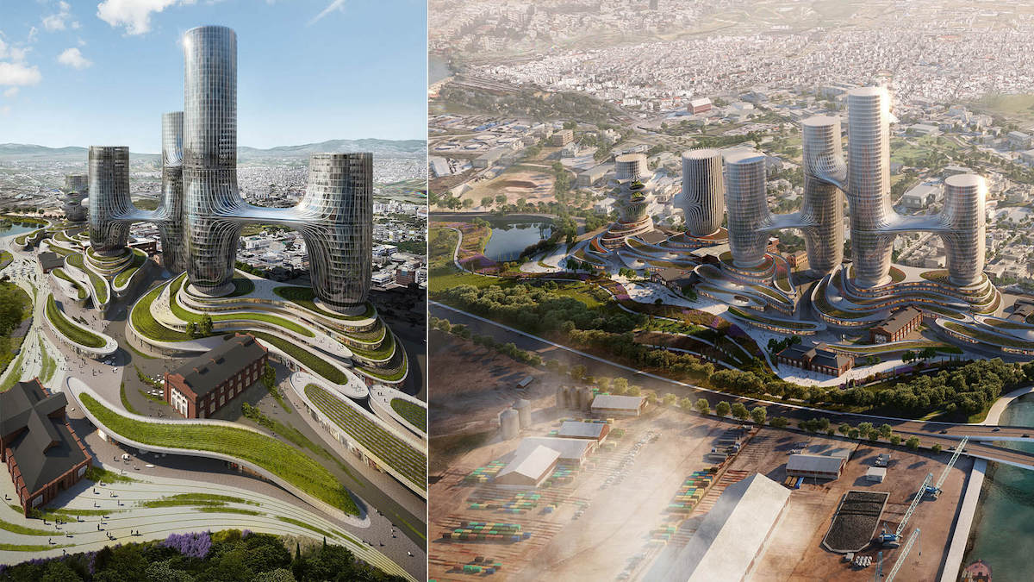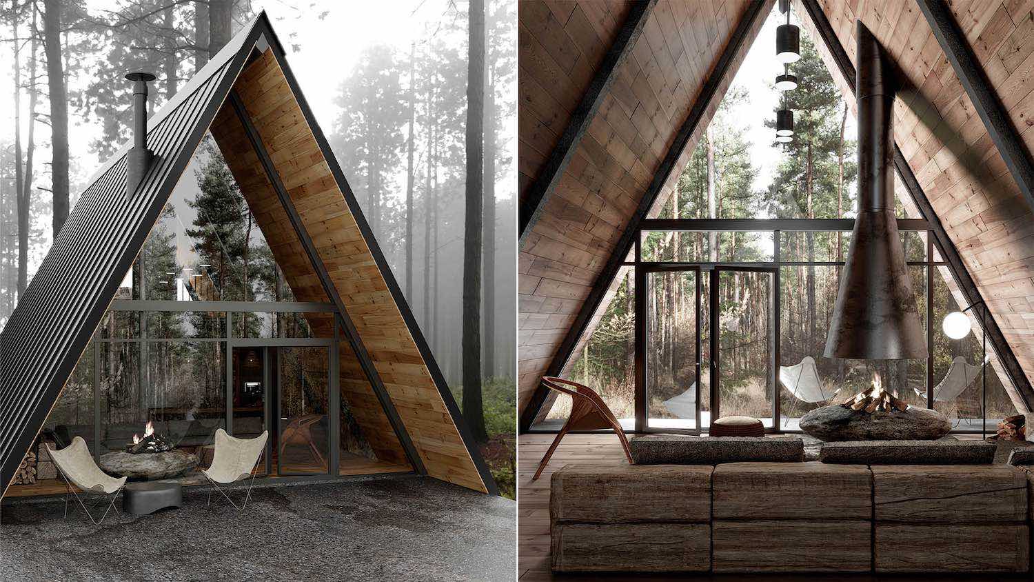Ehab Alhariri: A Futuristic Smart Sustainable Mountain pod designed to utilize solar power using a petals mechanism that allows it to open up and close down to charge up the pod using photovoltaic cells mounted on the petals. Inspired by a flower motion, the petals when open allows for a 360° view of the surrounding, the mechanism could also potent...
Project name
Futuristic Sustainable Mountain Pod
Tools used
Autodesk 3ds Max, Lumion, Adobe Lightroom
Principal architect
Ehab Alhariri
Visualization
Ehab Alhariri
Typology
Residential › Mountain pod
Milad Eshtiyaghi: The stairway street project is located in India. We designed this project based on its needs to meet the needs of the project site and the needs of residents and client. This project has 16 floors, one commercial floor on the ground floor, 4 parking floor, 10 residential floors and 2 floors for the pool and gym. It is named after...
Project name
The stairway street
Architecture firm
Milad Eshtiyaghi
Tools used
Autodesk 3ds Max, V-Ray, Adobe Photoshop
Principal architect
Milad Eshtiyaghi
Status
Under Construction
Plural Arquitectos: The abundant vegetation and deep slope found on this site in the middle of the ‘yunga tucumana’, make for a distinct atmosphere capable of inspiring the design of this single-family house at the foot of the San Javier mountains, in the province of Tucuman.
Project name
El Corte House
Architecture firm
Plural Arquitectos
Location
Yerba Buena, Argentina
Tools used
Autodesk 3ds Max, V-ray
Principal architect
Luis Avila, Pilar Navarro, Sebastián Roldán, Gabriel Wajnerman
Design team
Augusto Montes de Oca, Paulo Vera
Collaborators
Arkade ingeniería, Damián Rivadeneira, Federico Zurita construcciones, Matías Molina Leone. Juan Martínez
Typology
Residential › House
The Belarusian architecture studio O Cifra led by Veronika Supruniuk & Denis Shulginov have envisioned a commercial showroom and retails for Dammam City, Saudi Arabia, that its concept is based on a circle as an ideal shape that forms the number 7.
Architecture firm
O Cifra
Location
Dammam City, Saudi Arabia
Tools used
Autodesk 3ds Max, V-Ray, Lumion, Adobe Photoshop
Principal architect
Veronika Supruniuk, Denis Shulginov
Design team
Veronika Supruniuk, Denis Shulginov
Visualization
Veronika Supruniuk, Denis Shulginov
Typology
Commercial › Showrooms + Retail
Designed by Iranian architecture firm Shomali Design Studio, Shalakht is the name of this project that is the local name of Goose. The concept comes from two birds sitting side by side in the forest.
Architecture firm
Shomali Design Studio
Tools used
Autodesk 3ds Max, V-ray, Adobe Photoshop, Lumion, Adobe After Effects
Principal architect
Yaser Rashid Shomali & Yasin Rashid Shomali
Design team
Yaser Rashid Shomali & Yasin Rashid Shomali
Visualization
Yaser Rashid Shomali & Yasin Rashid Shomali
Iranian architect and CG artist Amin Moazzen envisioned a bedroom with skylight that everyone will adore. We all want to have a comfortable and beautiful bedroom and you achieve that by adding a skylight.
Project name
Room full of stars
Architecture firm
Amin Moazzen
Tools used
Autodesk 3ds Max, V-ray, Adobe Photoshop
Principal architect
Amin moazzen
Visualization
Amin moazzen
Typology
Residential › House
The London-based architecture firm OF. Studio in collaboration with Degree Zero Architects propose 10 tube-shaped towers for Thessaloniki, Greece.
Architecture firm
OF. Studio and Degree Zero
Location
Thessaloniki, Greece
Tools used
Autodesk 3ds Max, Corona Renderer, V-ray, Blender 3D, Adobe Photoshop
Principal architect
OF. Studio and Degree Zero Architects
Design team
Dimitris Kolonis and Zetta Kotsioni
Collaborators
Danai Tzoni
Typology
Mixed-use building
The interior designer Yana Prydalna has designed Quiet Space House, a modern A-Frame Cabin to be built in the middle of the forest in Lake Tahoe, California, United States of America.
Project name
Quiet Space House
Architecture firm
Yana Prydalna
Location
Lake Tahoe, California, USA
Tools used
Autodesk 3ds Max, Corona Renderer, Adobe Photoshop
Principal architect
Yana Prydalna
Design team
Yana Prydalna
Visualization
Yana Prydalna
Status
Development of the concept of interior design
Typology
Residential › Private House

