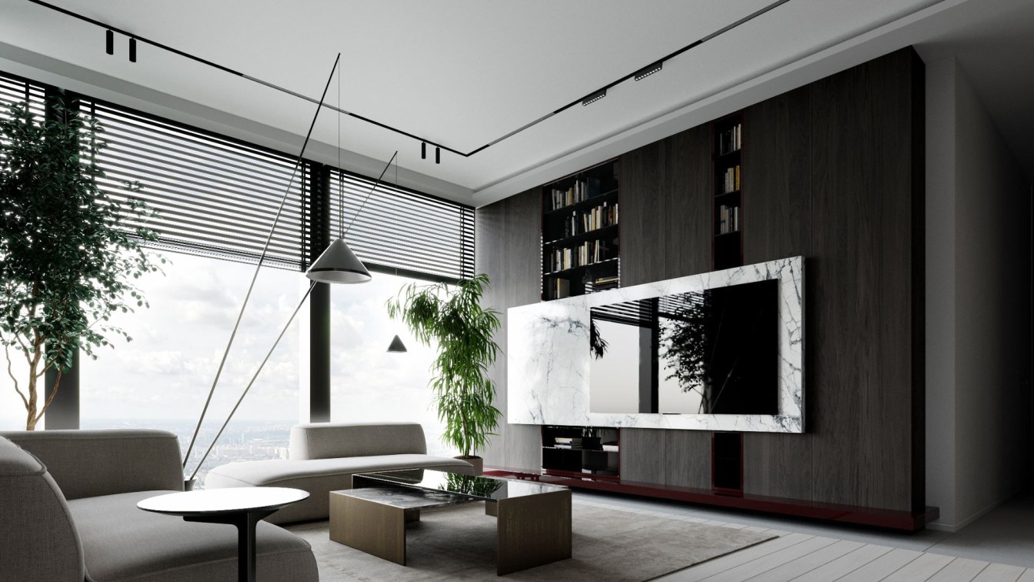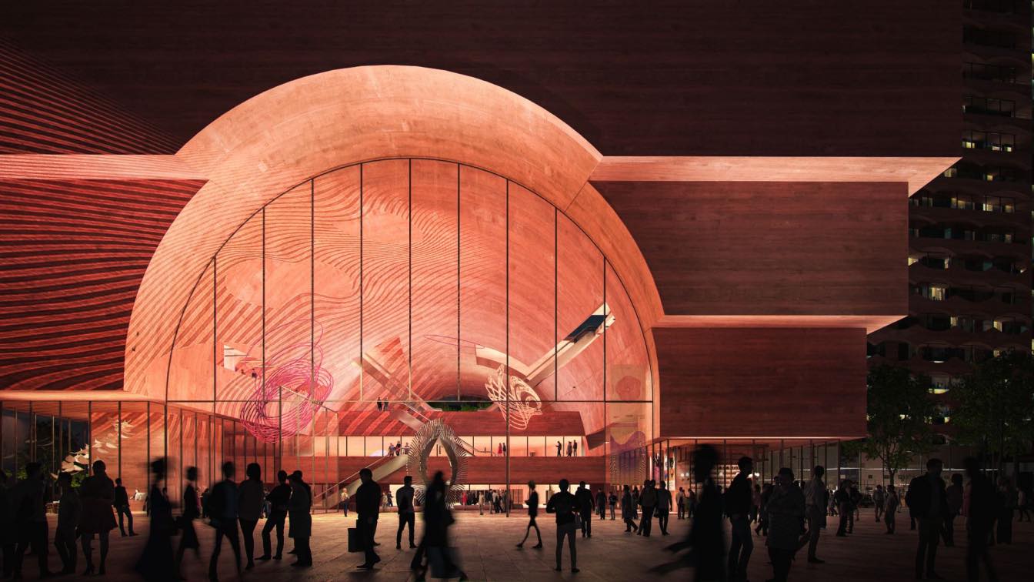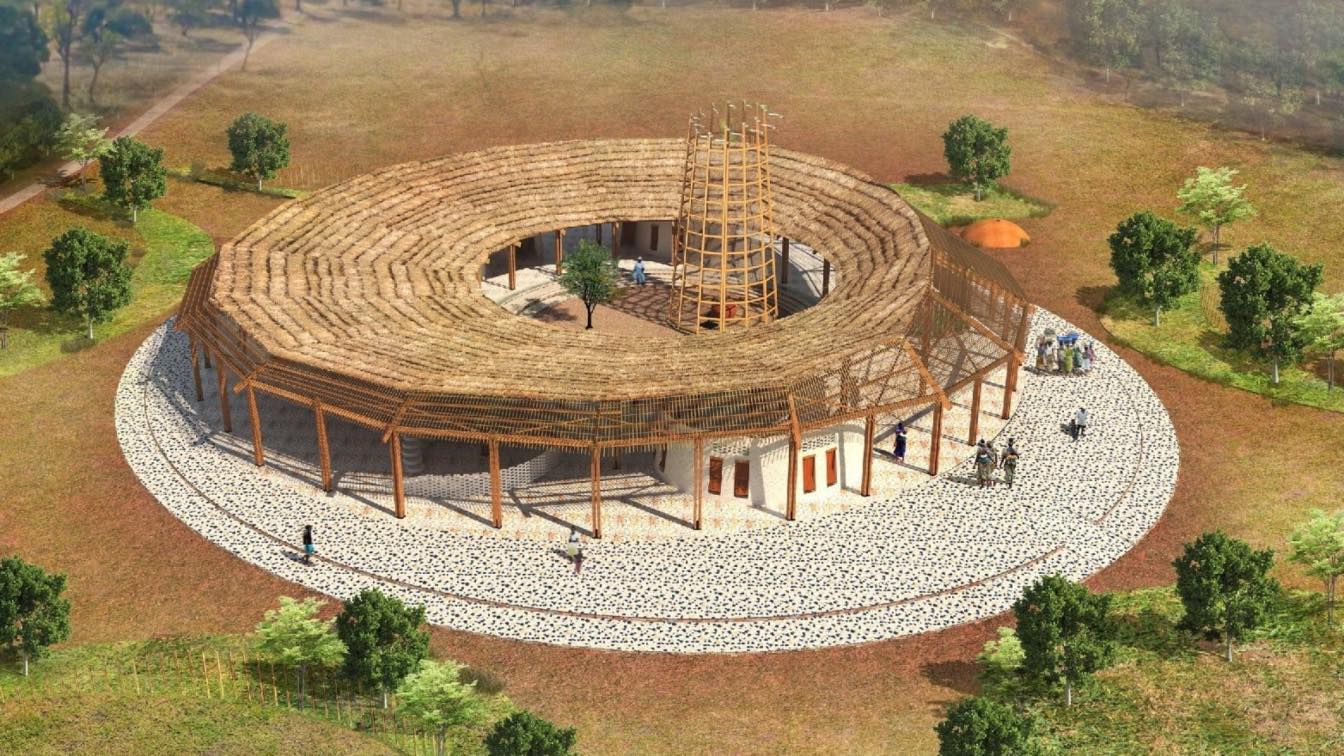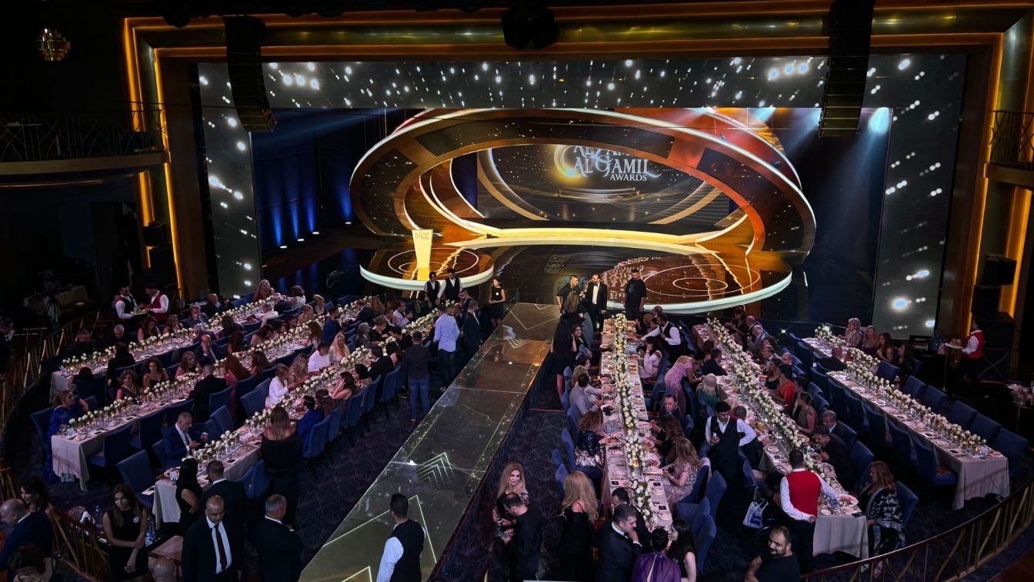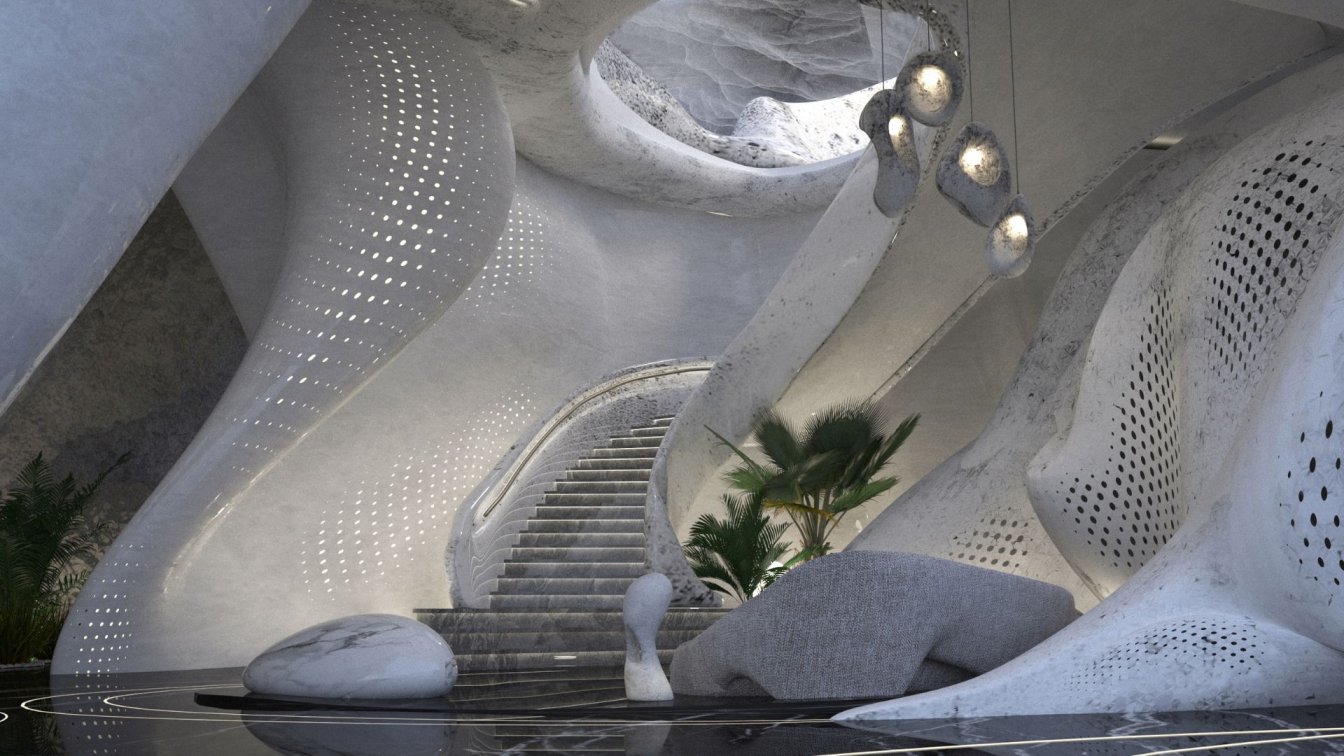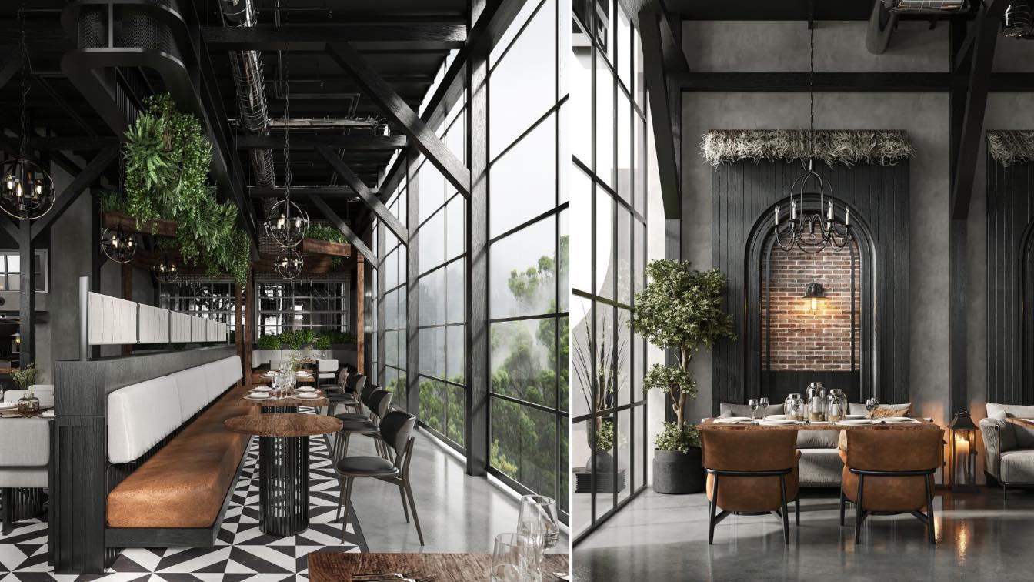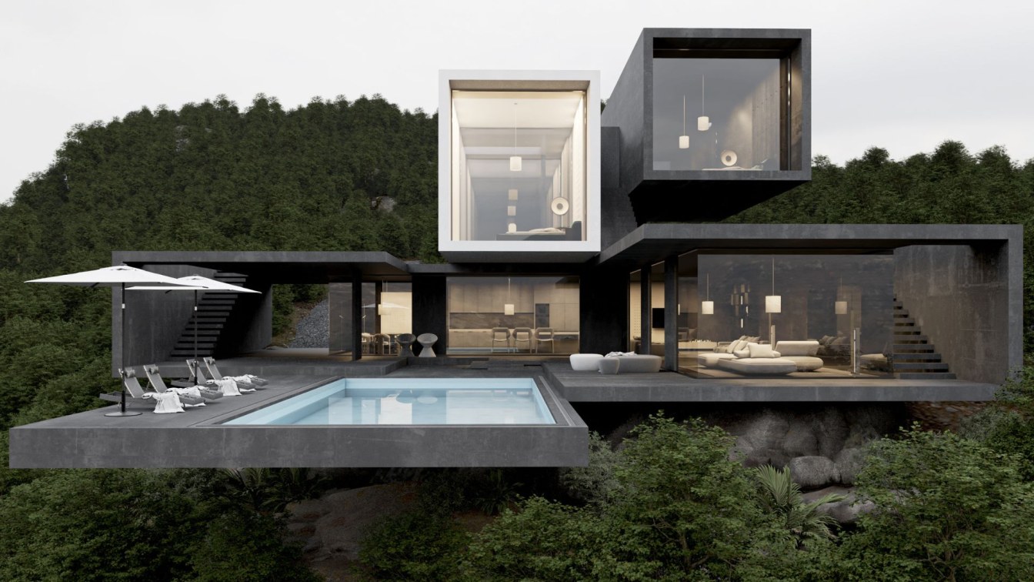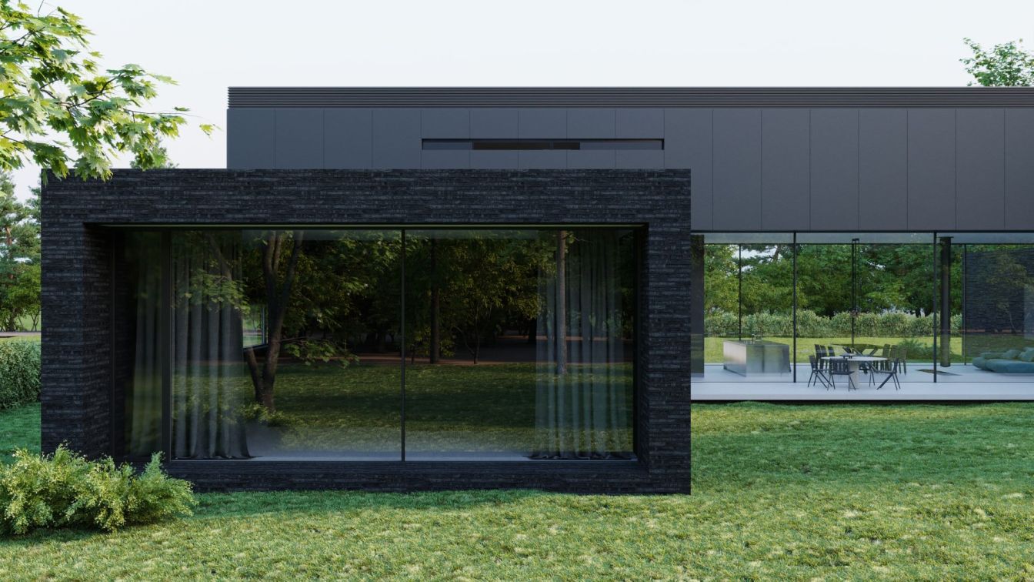An apartment in the Neva towers premium-class residential complex in the Moscow-City international business district. Space as an investment in career development, status enhancement and children's future. Its own infrastructure, a park on the roof, the concept of "house without borders" and an interior in the style of conscious minimalism from the...
Project name
Status apartments on the 43rd floor in the center of Moscow
Architecture firm
Kvadrat Architects
Principal architect
Rustam Minnekhanov, Sergey Bekmukhanbetov
Design team
Rustam Minnekhanov, Sergey Bekmukhanbetov
Collaborators
Lema, Vibia, Minotti, Poliform, Cassina, Rimadesio, GUBI, Antonio Lupi, Gessi. Maxfine Inalco CENTRSVET; Masters of image style: Rustam Minnekhanov, Sergey Bekmukhanbetov; Text: Ekaterina Parichyk
Interior design
Rustam Minnekhanov, Sergey Bekmukhanbetov
Environmental & MEP engineering
Kvadrat Architects
Civil engineer
Kvadrat Architects
Structural engineer
Kvadrat Architects
Lighting
Kvadrat Architects
Material
Wood, stone, porcelain stoneware
Construction
Kvadrat Architects
Supervision
Kvadrat Architects
Visualization
Kvadrat Architects
Tools used
Autodesk 3ds Max, Adobe Photoshop, AutoCAD
Typology
Residential › Apartment
CHYBIK + KRISTOF (CHK), European practice based in Prague, participated in the international competition for Tirana's Center of Fairs and Exhibitions and mixed-use development.
Architecture firm
CHYBIK + KRISTOF
Tools used
SketchUp, Rhinoceros 3D, AutoCAD, Adobe InDesign, Adobe Illustrator, Autodesk 3ds Max, Adobe Photoshop
Principal architect
Ondrej Chybik, Michal Kristof
Design team
Jiri Vala, Jiri Richter, Lucie Skorepova, Ingrid Spacilova, Ilya Lebedev, Peter Chaban, Jan Lebl, Lucija Ritosa, Viktor Makara, Martin Holy, Ondrej Zvak, Martin Iglesias
Collaborators
Bollinger+Grohmann, Clearly Efficient, Marko & placemakers, Populous
Visualization
Bucharest studio
Typology
Commercial › Mixed-Used Development
The project introduces a flexible space aimed at addressing hunger in highly polluted regions of Africa. Its purpose is to ensure food security in areas that face challenges of soil and water contamination, leading to malnutrition. The architectural program comprises circular free-standing structures that enclose a courtyard, serving as a secure sp...
Project name
Le Phare | an architectural prototype for combating hunger in polluted areas in Africa
Architecture firm
Five Egyptian Architects + in Collaboration with a specialized scientist
Location
Sédhiou Region, Senegal
Tools used
Revit, Autodesk 3ds Max, V-ray, Rhinoceros 3D, Adobe Photoshop
Principal architect
Ali Khaled Elewa, Mostafa Ahmed Zakaria, Sherif Khaled Abdelkhaleq, Hoda Essam Abdelmawla, Ebtesam Elgizawy
Design team
Architects: Ali Khaled Elewa, Mostafa Ahmed Zakaria, Sherif Khaled Abdelkhaleq, Hoda Essam Abdelmawla, Ebtesam Elgizawy + Scientist: Essam Abdelmawla
Visualization
Ali Khaled Elewa, Mostafa Ahmed Zakaria, Sherif Khaled Abdelkhaleq, Hoda Essam Abdelmawla, Ebtesam Elgizawy
Client
The Big 5 Construct Egypt impact Awards - Innovation of the year Award 2023
Typology
Community Center
Al Zaman l Jamil Awards that fly us back in time to remember the old stars that people loved for an extended period; awarding them the great ZJ Trophy. The Design of the 2023 stage is an inspiration by the Aura of art to create a time machine inside the stage that will take us backward to the nostalgia of these giants.
Project name
Al Zaman Al Jamil Awards 2023
Interior design
Zein Engineering
Location
Casino Du Liban, Lebanon
Photography
LBCI (TV Station)
Principal designer
Alexandre Zein
Design team
Cybelle Alphonse, Jimmy Ouaini
Collaborators
Director Roy Lteif; Lighting: Chadi Noun; Supervision: Ralph Maatouk
Architecture firm
Zein Engineering
Visualization
Zein Eng. Render farms
Tools used
Autodesk 3ds Max, AutoCAD, Revit
Client
Dr. Hratch Saghbazarian
Typology
Interior Design › TV Stage
The main idea behind the resort project in Al-Galala city is to integrate the natural beauty of the plateau with the interior design. Aiming to create a luxurious getaway that makes guests feel at one with the stunning surroundings. Also opening the architecture form into the landscape, with organic shapes and natural materials such as stone and wo...
University
Alexandria University, Egypt
Tools used
Autodesk AutoCAD, Autodesk 3ds Max, V-ray 5, Adobe Photoshop
Project name
Varuya Al-Galala Resort
Location
Al-Galala City, Egypt
Status
Graduation Project
Typology
Hospitality › Resort
Black Barn is an innovative interior design project that is inspired by the concept of blending modern minimalism with rustic charm. This project is characterized by the use of natural materials such as wood, stone, and metal, which are combined with sleek, contemporary finishes to create a timeless design aesthetic.
Project name
Black Barn Restaurant
Architecture firm
Insignia Design Group
Tools used
Autodesk 3ds Max, Corona Renderer, Adobe Photoshop
Principal architect
Fathy Ibrahim
Visualization
Fathy Ibrahim
Typology
Hospitality › Restaurant, Lounge
The forest villa project in the north of Iran is located in the heights of the forest. The project consists of three floors, the ground floor, main spaces. The first floor is the bedroom and the second floor is the master bedroom. The style of the project is modern, the material used in the project is microcement material.
Project name
Forest Villa
Architecture firm
UFO Studio
Tools used
Autodesk 3ds Max, V-ray, Adobe Photoshop
Principal architect
Bahman Behzadi
Visualization
Bahman Behzadi
Typology
Residential › Villa
We communicate with the client's family comparing visual references to be sure that we understand colors and characteristics the same way; we do notes, trying to catch live reactions and emotions; we summarize it in accurate meanings and tables; we send it to our clients and give some time to think it over. And confirm everything again and again an...
Architecture firm
Babayants Architects
Tools used
Autodesk 3ds Max, Corona Renderer, Adobe Photoshop
Principal architect
Artem Babayants
Design team
Babayants Architects
Visualization
Babayants Architects
Typology
Residential › House

