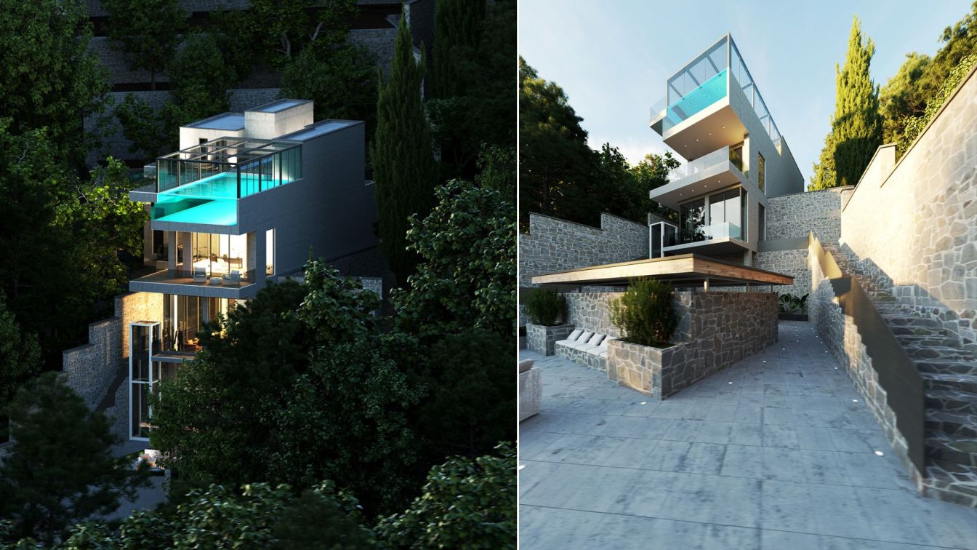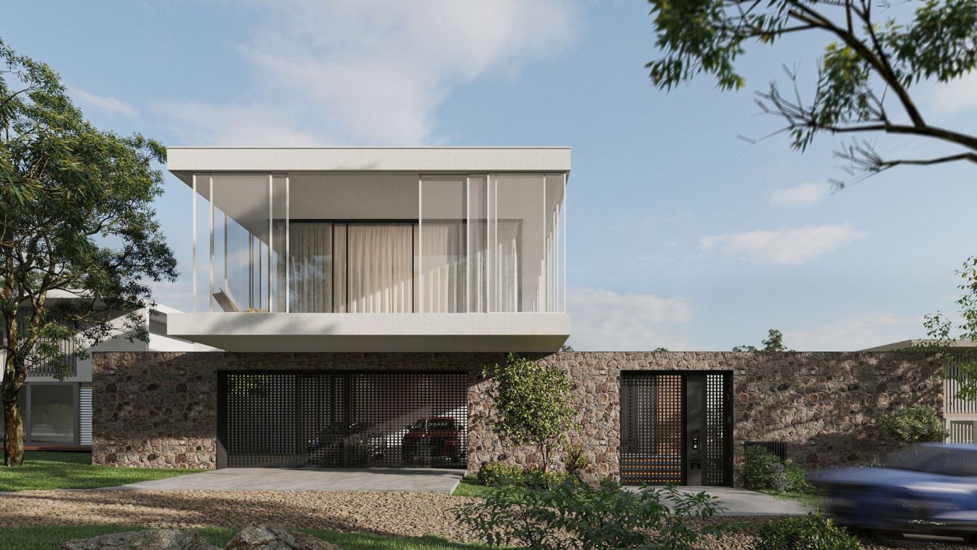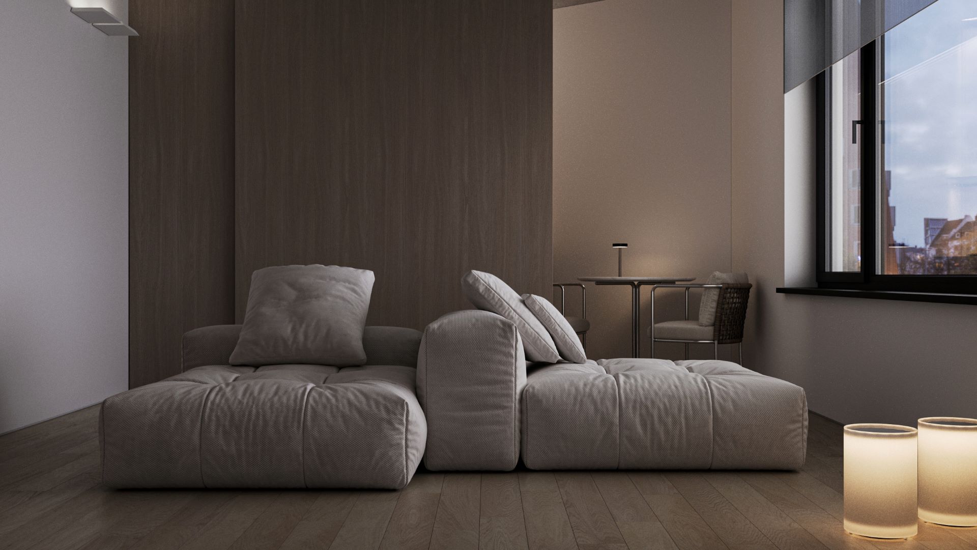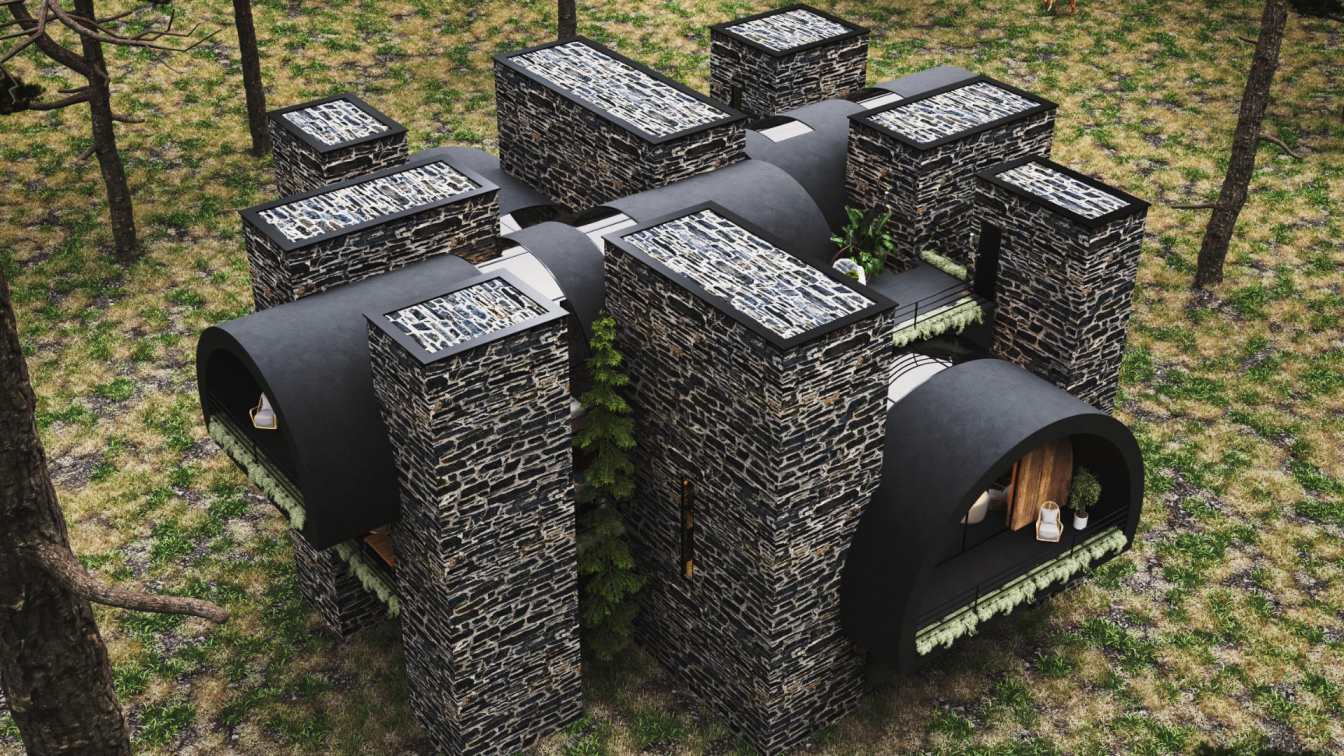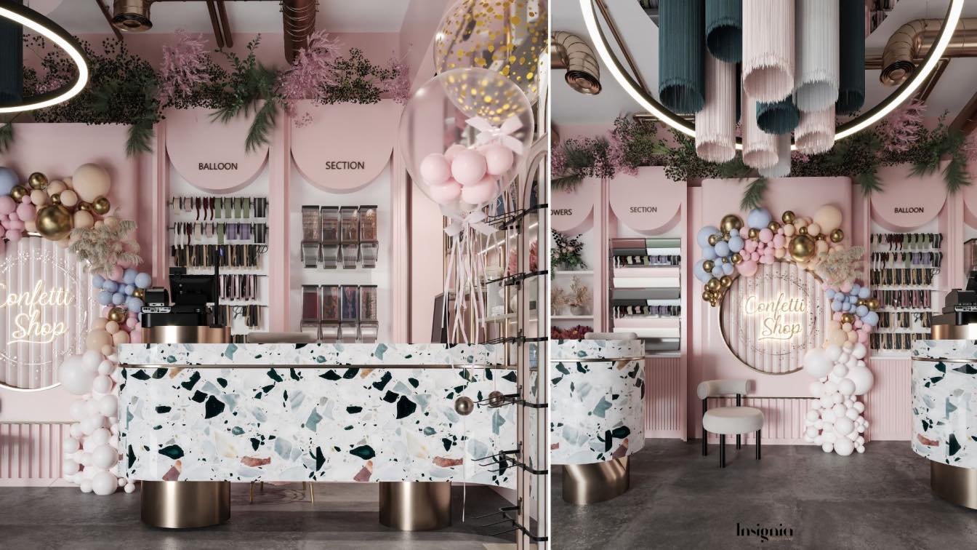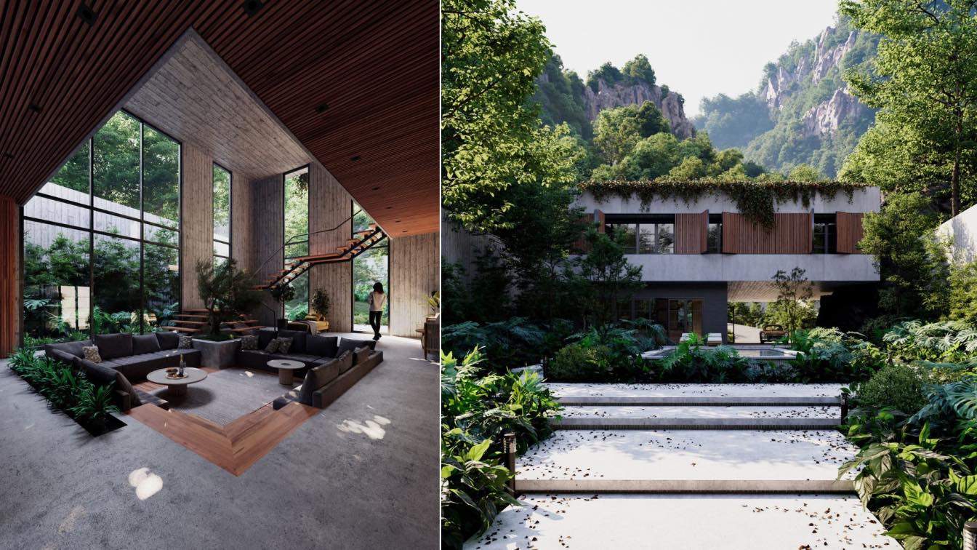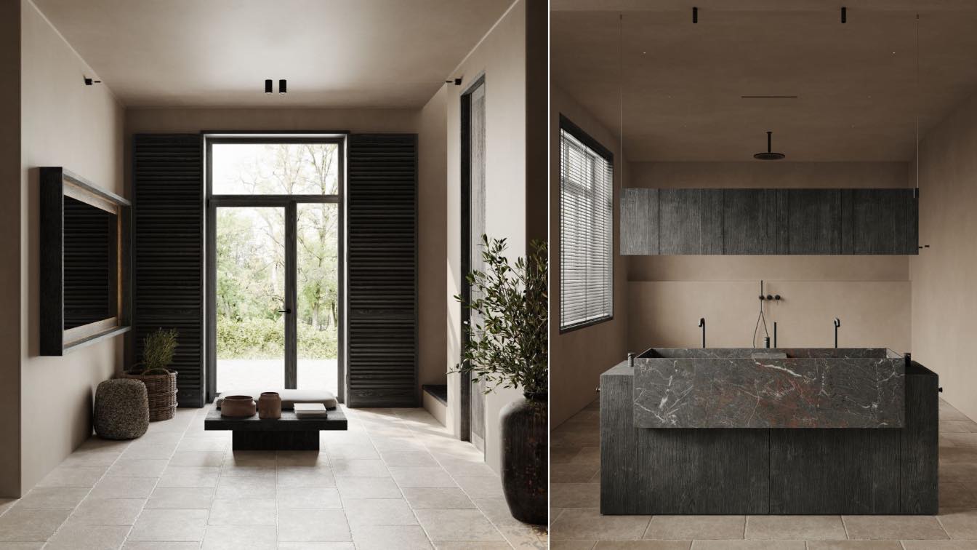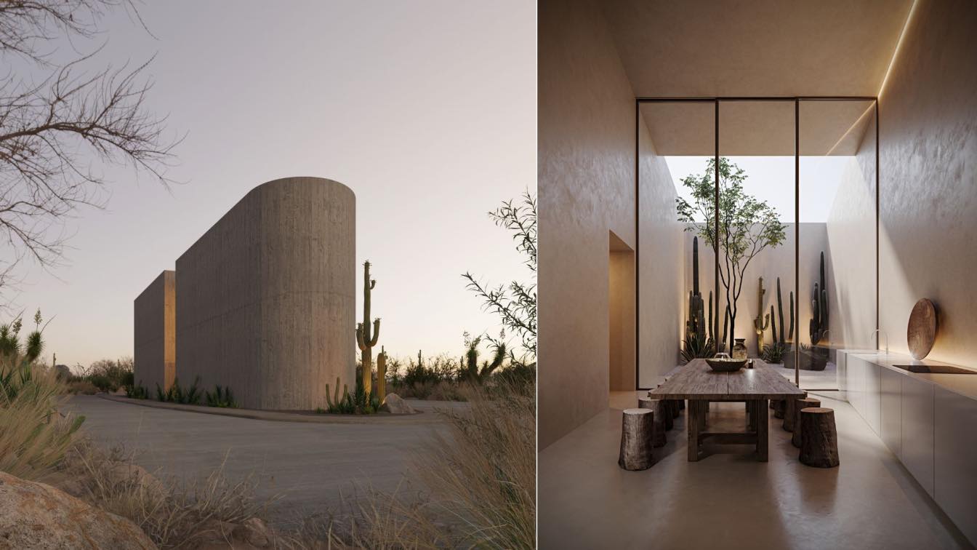Contemporary architecture isn’t defined by a single style but is unified in its imperative to be unconventional and to break with the past using innovation and imagination rather than replicating older styles. The era of contemporary architecture is generally thought to have begun sometime after the modern period of the roughly first half of the 20...
Project name
Shahmirzad Villa
Architecture firm
Daliazayd
Tools used
Autodesk 3ds Max, V-ray, Adobe Photoshop
Visualization
Arash Saeidi
Status
Under Construction
Typology
Residential › House
NOM House, a visionary architectural project designed to cater to the evolving needs of a young family. Located in the lively city of Limassol, NOM House offers cozy living space on a small, flat plot that has the rare advantage of being able to be expanded in the future without the need for large-scale reconstruction.
Architecture firm
Sence Architects
Location
Limassol, Cyprus
Tools used
Autodesk 3ds Max, Corona Renderer, Adobe Photoshop
Principal architect
Olga Kovaleva
Visualization
Igor Yashin
Typology
Residential › House
The design of this apartment was created for founder of clothing brand "Soleil" in Yekaterinburg. This is a city with a special atmosphere - there are a lot of beautiful people, a lot of modern restaurants, spaces, buildings - people appreciate the aesthetics of everyday life in clothes and interiors.
Project name
Bright apartment in the city
Architecture firm
Valentina Ageikina
Location
Yekaterinburg, Russian Federation
Tools used
Autodesk 3ds Max, Corona Renderer, AutoCAD
Principal architect
Valentina Ageikina
Visualization
Valentina Ageikina Studio Visualizer
Status
Implementation Phase
Typology
Residential › House
In the design of this project, the client asked us to design the Arc House 1, But we designed a new plan for him according to his wishes and the needs of the project context. So that two boxes with an arched roof protrude between hard and rigid stones at two different height levels and each of them looks to different direction from each other, the...
Architecture firm
Milad Eshtiyaghi Studio
Location
Colorado, Canada
Tools used
Rhinoceros 3D, Autodesk 3ds Max, AutoCAD, V-ray, Lumion, Adobe Photoshop
Principal architect
Milad Eshtiyaghi
Visualization
Milad Eshtiyaghi Studio
Typology
Residential › House
The Confetti Shop is a vibrant and colorful interior design concept that aims to create a joyful and celebratory atmosphere for customers. The design aesthetic for this project is inspired by the concept of a whimsical garden party, with a focus on creating a playful and cheerful space that is perfect for browsing and selecting flowers and balloons...
Project name
Confetti Shop Flowers and Balloons
Architecture firm
Insignia Design Group
Tools used
Autodesk 3ds Max, Corona Renderer, Adobe Photoshop
Typology
Commercial › Flower Shop
Nestled in the lush forests of northern Iran's Mazandaran province, my latest architectural project is a mountainside home that fully immerses residents in the wonders of nature. Surrounded by the towering peaks, this sustainable retreat offers panoramic views of the mountainous landscape blanketed in verdant trees.
Project name
Among the mountains
Architecture firm
Soheyla Ranjbar
Location
Mazandaran, Iran
Tools used
Autodesk 3ds Max, Corona Renderer, AoutoCAD
Principal architect
Soheyla Ranjbar
Design team
Soheyla , Hamidreza
Visualization
Hamidreza Goli
Typology
Residential › House
Revealing the genius loci and stopping time was the task of designing this project. To create a relaxing atmosphere with a touch of old times. In this villa, there are no standardized and obvious solutions.
Architecture firm
Babayants Architects
Tools used
Autodesk 3ds Max, Corona Renderer, Adobe Photoshop
Principal architect
Artem Babayants
Visualization
Babayants Architects
Status
Implementation Phsase
Typology
Residential › House
The house located in the Baja California Desert, Mexico, stands out for its unique and harmonious architectural design. Developed on an irregular plot of 229 m2, the 144 m2 residence cleverly takes advantage of the complex terrain to create a powerful and timeless structure.
Project name
Casa Esquina
Architecture firm
Diego Dican
Location
Ensenada, Mexico
Tools used
Autodesk 3ds Max, Corona Renderer, Adobe Photoshop
Principal architect
Diego Díaz
Status
Under Construction
Typology
Residential › House

