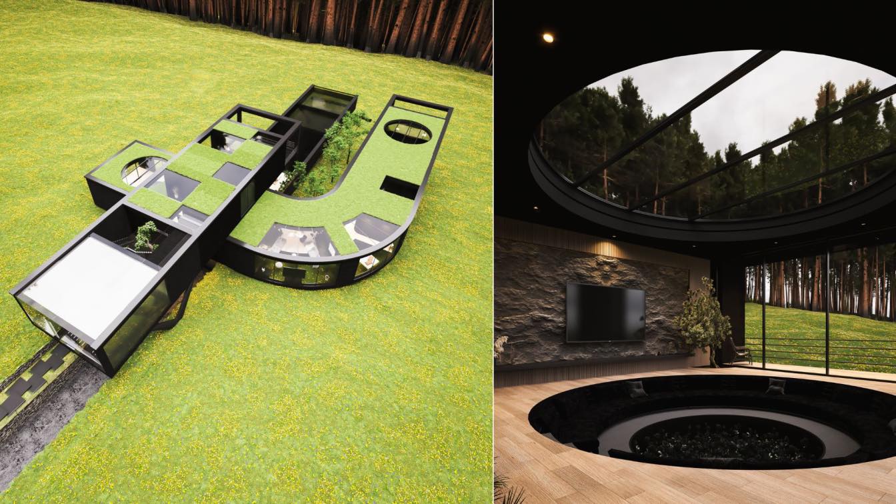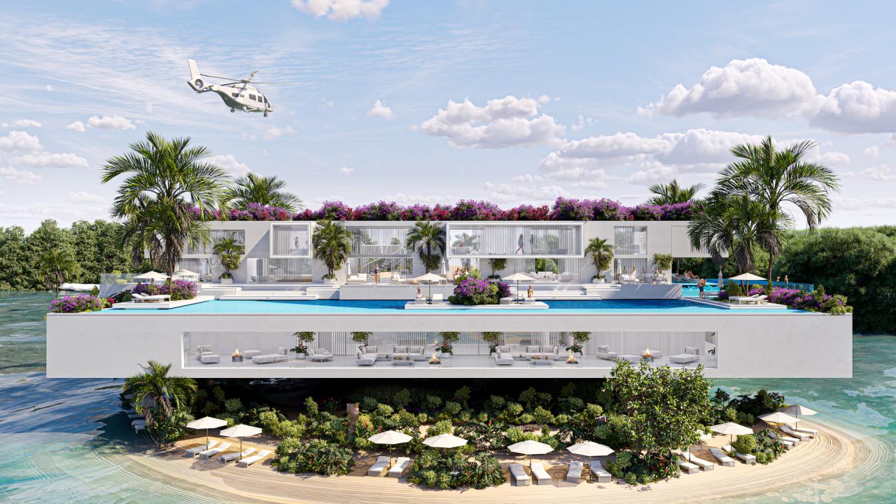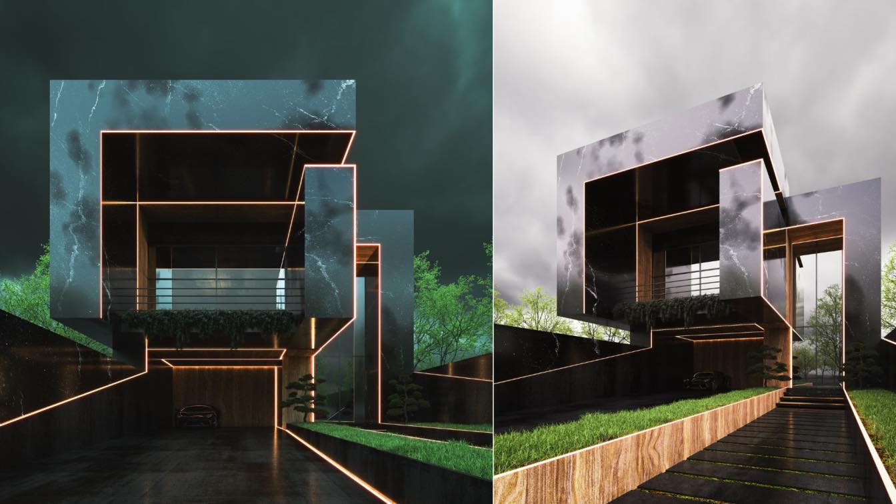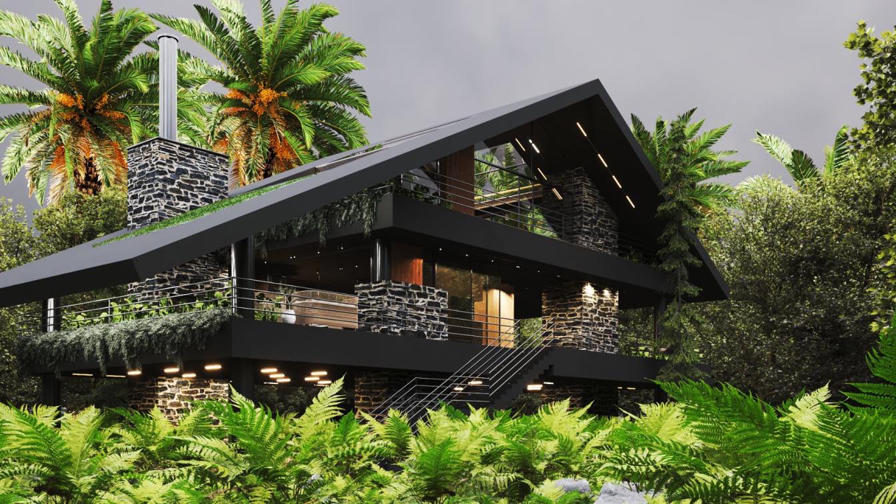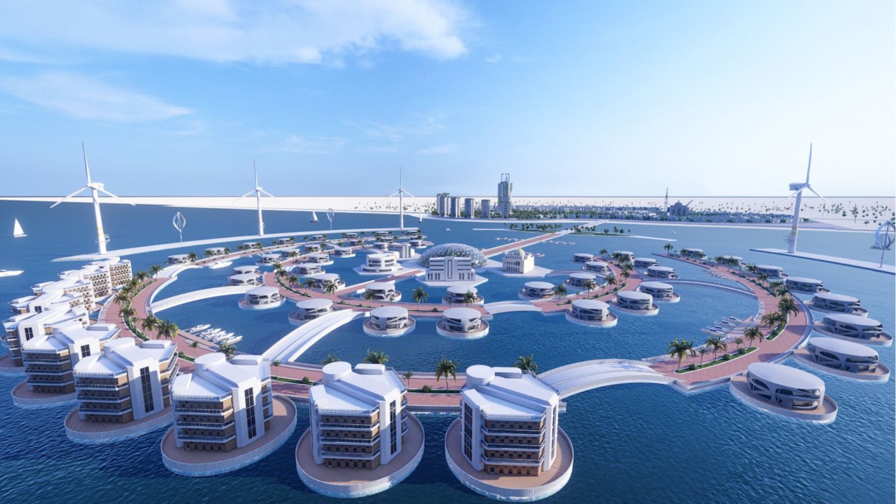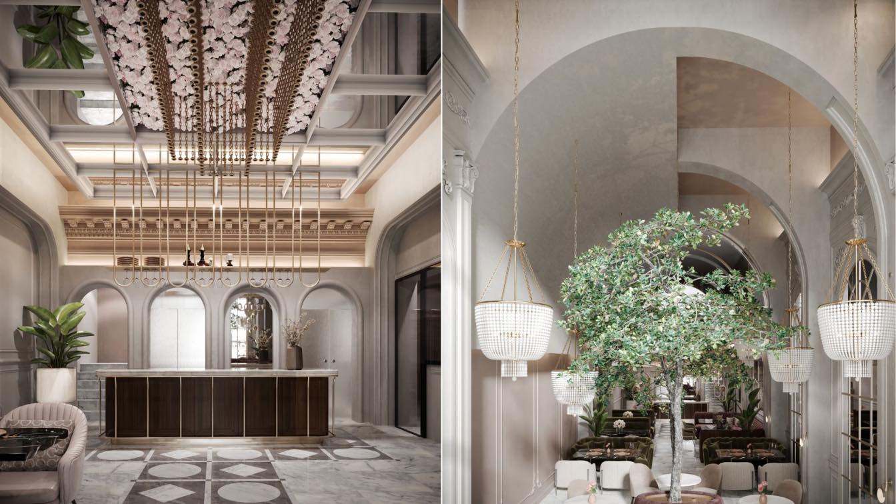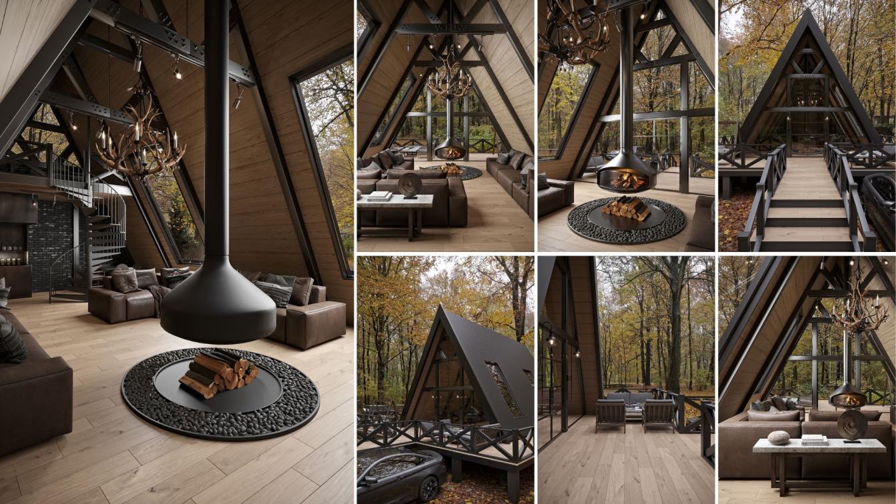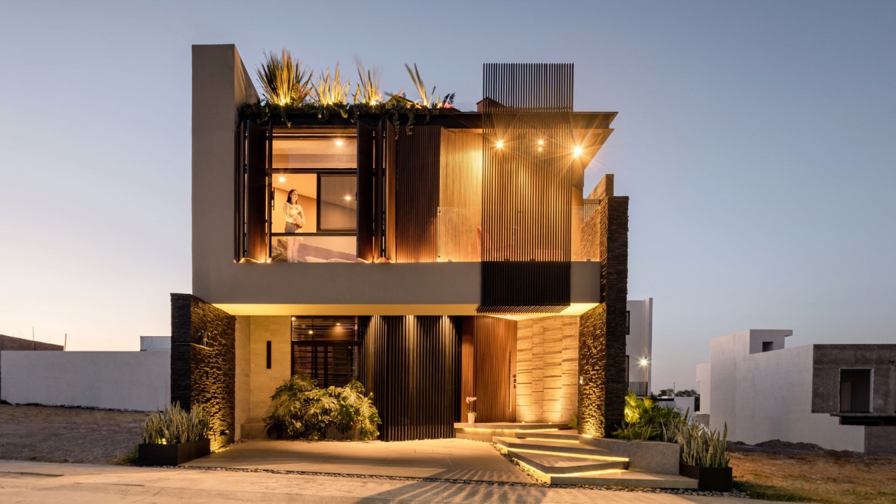At the request of client in New York to build (landscape house1) in New York. Due to his great interest in our “landscape house” design, so we designed the project according to his needs and interests In the style of the landscape house.
Project name
Landscape House 2
Architecture firm
Milad Eshtiyaghi Studio
Location
New York, New York
Tools used
AutoCAD, Rhinoceros 3D, Autodesk 3ds Max, Lumion, V-ray, Adobe Photoshop
Visualization
Milad Eshtiyaghi Studio
Typology
Residential › House
‘Eagle Mansion Signature Villa’ has been selected as one of the three finalists in the "Signature Mansion" international invited competition organized by Emaar Misr for its newly developed project "Soul Luxury Beach Resort" on the Northern Coast of Egypt.
Project name
Eagle Mansion Signature Villa
Architecture firm
MASK Architects
Location
Northern Coast, Egypt
Tools used
Autodesk 3ds Max, Rhinoceros 3D, Corona Renderer
Principal architect
Öznur Pınar Çer, Danilo Petta
Design team
Öznur Pınar Çer, Danilo Petta
Visualization
MASK Architects
Client
EMAAR misr, Soul Luxury Beach Resort
Typology
Residential › Luxury Mansion
In this project client asked us to design a house in unique way and minimal design and also luxury design. We tried to make it as unique as possible. I tried to design the facade of this house in a new and classy look according to client needs and requests.
Architecture firm
Milad Eshtiyaghi Studio
Tools used
Rhinoceros 3D, AutoCAD, Autodesk 3ds Max, Lumion, V-ray, Adobe Photoshop
Principal architect
Milad Eshtiyaghi
Visualization
Milad Eshtiyaghi Studio
Typology
Residential › House
This project is located in Orlando, Florida. The client of this project was very interested in black house1 and asked us to design a house that had a sense of splendor, luxury and at the same time mysterious.
Project name
Black House 3
Architecture firm
Milad Eshtiyaghi Studio
Location
Orlando, Florida, USA
Tools used
Rhinoceros 3D, AutoCAD, Autodesk 3ds Max, Lumion, V-ray, Adobe Photoshop
Principal architect
Milad Eshtiyaghi
Visualization
Mahdi Sheverini
Typology
Residential › House
In 2050, the ocean water level and soil slippage are expected to rise by 25.4 cm each year, and climate scientists predict that by the end of the twenty-first century, water will rise from about 65 cm to 1 meter, and by the middle of the next century many cities around the world may drown and many islands disappear.
Student
Hamzah Anwar Abdo Ali Noman
University
Queen Arwa University
Tools used
Autodesk Revit, Autodesk 3ds Max, Lumion
Project name
The Sustainable City between Sea and Land
Status
Graduation Project
Typology
Urban Planning + Housing
The Brunch Cake project is a fun and playful interior design concept that is all about creating a classic and inviting space for people to gather and enjoy delicious food and beverages. The design aesthetic for this project is inspired by the concept of a classic café, with a focus on creating a relaxed and comfortable atmosphere that encourages co...
Project name
Branch and Cake LOUNGE
Architecture firm
Insignia Design Group
Location
Riyadh, Saudi Arabia
Tools used
Autodesk 3ds Max, Corona Renderer, Adobe Photoshop
Principal architect
Fathy Ibrahim
Design team
Fathy Ibrahim
Visualization
Fathy Ibrahim
Typology
Hospitality › Restaurant & Lounge
I designed this bungalow that we are planning to build in Ankara, Turkey for me and my wife Ümran Sezgin. I plan to implement and complete the project that I designed in March 2023 in September.
Project name
Ankara Bungalow House
Architecture firm
M.Serhat Sezgin
Tools used
Autodesk 3ds Max, Corona Renderer, Adobe Photoshop
Principal architect
M.Serhat Sezgin
Visualization
M.Serhat Sezgin
Client
M.Serhat Sezgin and Ümran Sezgin
Typology
Residential › House
"ELE House" was designed with an introspective intention on the outside, but inside it becomes a container element for environments that seek to create non-linear routes and with their own character, we intended that visiting the house provoke a certain curiosity or perhaps mystery of wonder... What is on the other side of the wall? What will I fin...
Architecture firm
LTd Arquitectura & Interiorismo
Location
Aguascalientes, Mexico
Photography
César Belio / CBSTD
Principal architect
Irving Lastiri Romo
Design team
LTd Arquitectura & Interiorismo
Interior design
LTd Arquitectura & Interiorismo
Civil engineer
LTd Arquitectura & Interiorismo
Structural engineer
Ing. Angel Calvario Mendez
Landscape
LTd Arquitectura & Interiorismo
Lighting
LTd Arquitectura & Interiorismo
Supervision
LTd Arquitectura & Interiorismo
Visualization
LTd Arquitectura & Interiorismo
Tools used
Autodesk 3ds Max, Adobe Photoshop, AutoCAD
Construction
LTd Arquitectura & Interiorismo
Material
Cemex, Interceramic, Lutron, Kohler, Helvex, Ilumileds
Typology
Residential › House

