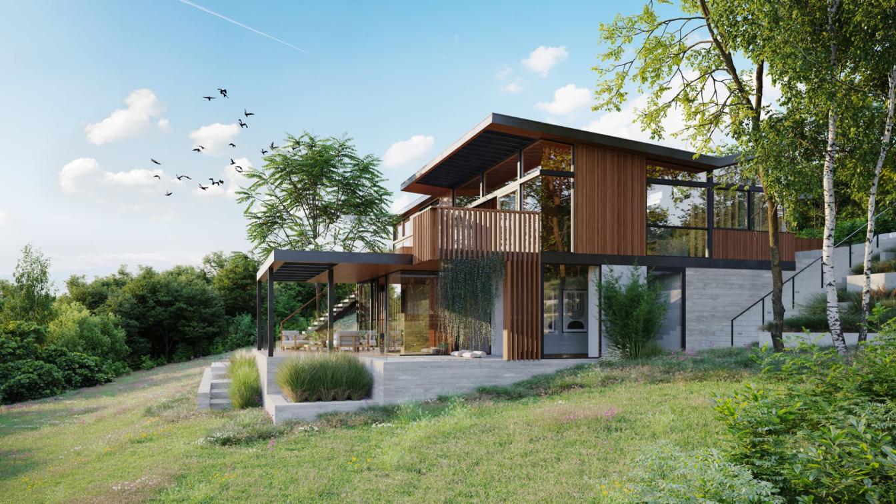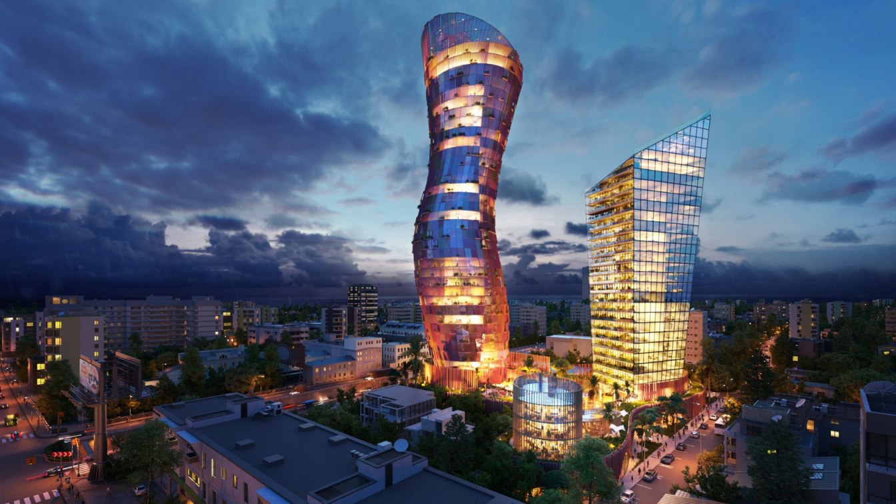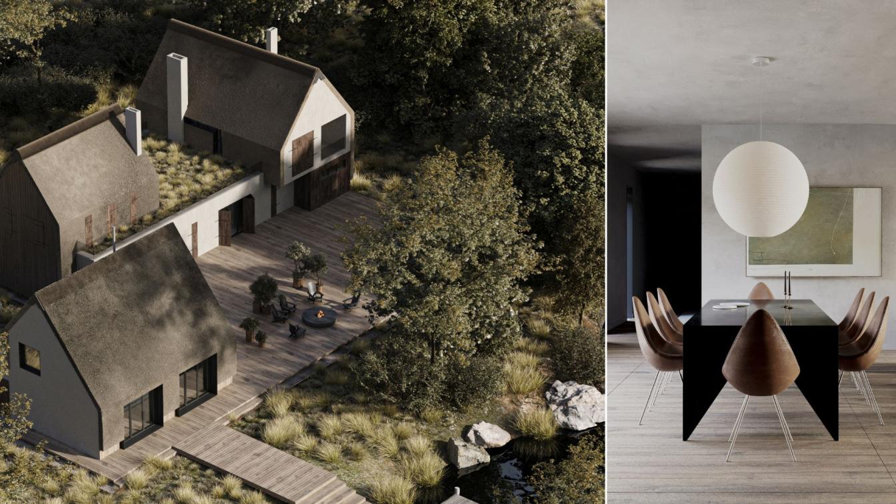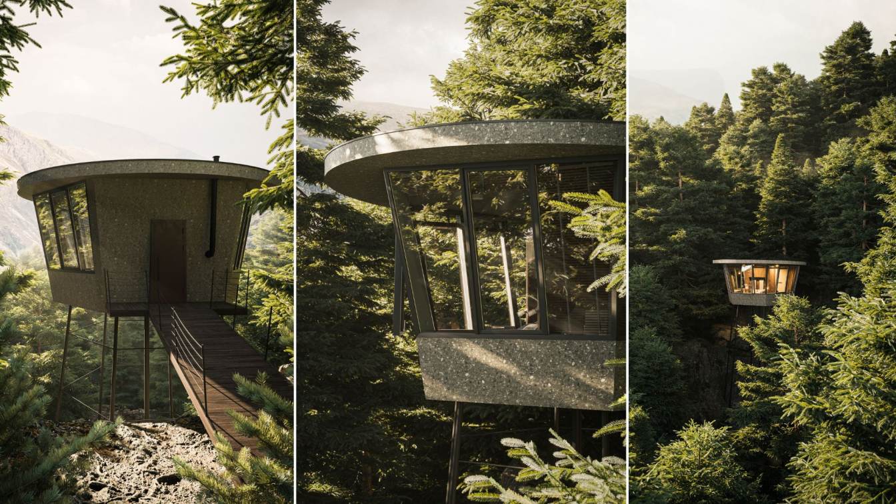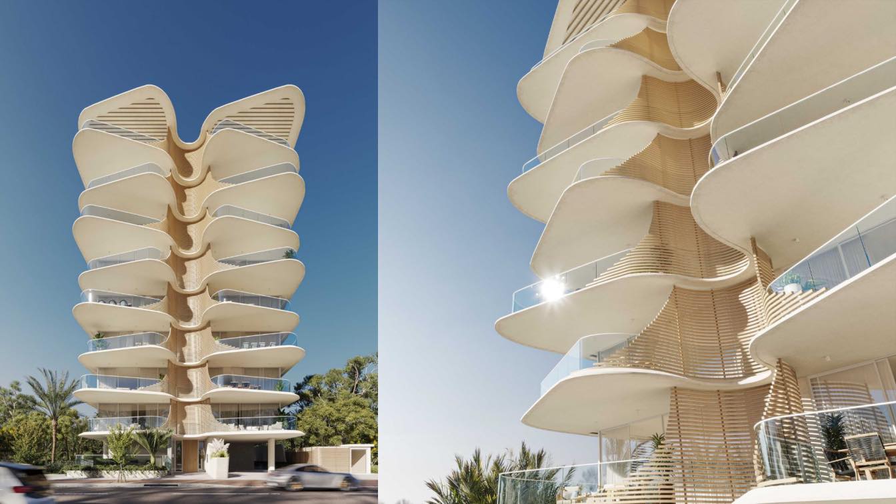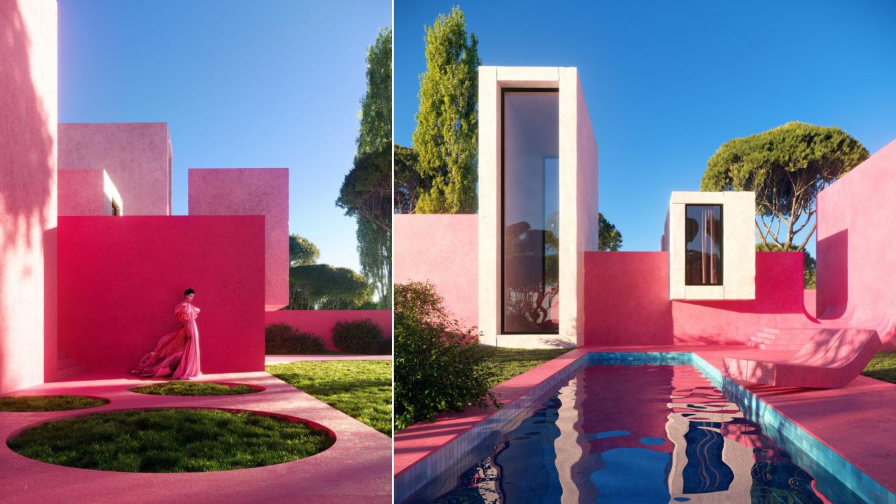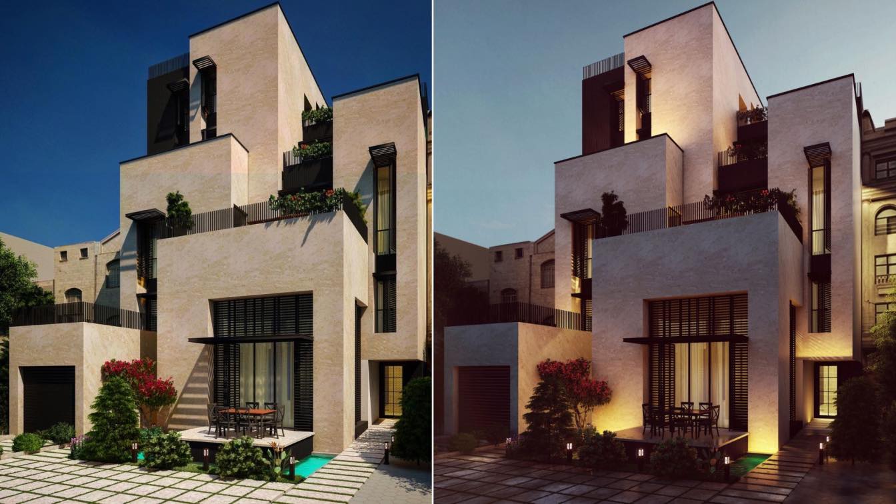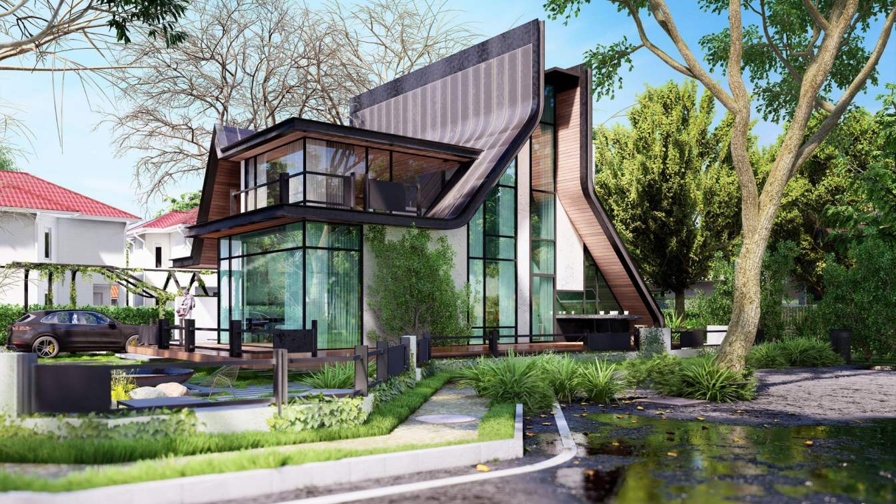Located in a quiet residential hillside neighborhood overlooking the skyline of the city of Belmont, two different types of experience are proposed for this house, each represented by the concept of Sky & Earth.
Architecture firm
Koami Architecture
Location
Belmont, California, United States
Tools used
Autodesk 3ds Max, Corona Renderer
Principal architect
Nana Koami
Visualization
Maige Studio
Typology
Residential › House › Single Family Home In Modern Style, With Japanese Influence
The Dancing space project in Santo Domingo is a mixed-use urban development complex made of two main towers (25 and 40 floors), serving as hotels, offices, apartments and public green roof with restaurants and a sky garden. It is inspired by the local folk dance- the Merengue, and the local tradition signs and symbols such as the colors, nature, an...
Project name
The Dancing Space
Architecture firm
Moshe Katz Architect
Location
Santo Domingo, Dominican Republic
Tools used
AutoCAD, Rhinoceros 3D, Autodesk 3ds Max
Principal architect
Moshe Katz
Visualization
Moshe Katz Architect
Status
Preliminary Design - Permits
Typology
Urban development/ Mixed use/ Towers and skyscrapers/ Hotel/ High rise residences/ Office building/ Commercial
Faced with the task of designing a house for artists in Latvia, we first got acquainted with the cultural heritage of Latvian architecture of the past. After that, we paid attention to the modern private development of the suburbs. This gave us a clear understanding of the development and character of Latvian architecture. Based on the information...
Project name
Painter's lake house
Architecture firm
Between The Walls
Tools used
Autodesk 3ds Max, Adobe Photoshop
Principal architect
Karieva Victoria
Design team
Karieva Victoria, Kateryna Galkina
Visualization
Katerina Galkina
Typology
Residential › House
The micro-house project was created for the residence of one young couple. Its area is 22 m². The house is located in the Western part of Ukraine, village “Dilove” The chosen location solves a number of problems: currently it is the provision of decent housing for internally displaced persons, and after the improvement of the situation in the count...
Architecture firm
Between The Walls
Location
Dilove, Kyiv, Ukraine
Tools used
Autodesk 3ds Max, Adobe Photoshop
Principal architect
Karieva Victoria
Design team
Karieva Victoria, Kateryna Galkina
Visualization
Katerina Galkina
Typology
Residential › Cabin
Drawing inspiration from local Norfolk pines, this mixed-use residential project is a sculptural and sympathetic addition to its coastal location in Burleigh Heads (Queensland, Australia).
Project name
Drawing inspiration from local Norfolk pines
Architecture firm
Koichi Takada Architects
Location
Burleigh Heads, Gold Coast, Queensland, Australia
Tools used
Autodesk 3ds Max, Adobe Photoshop, Corona Renderer
Collaborators
Hutchinson Builders (Builder)
Visualization
Wonder Render
Client
MIM Design Interior Design
Typology
Residential › Apartments
This project is an example of how 3D architecture and space can be used in photography. 3D and photography can work together very harmoniously, complementing each other and helping to bring ideas to life. We used it a little differently - we were interested in creating models in midjourney ai and the results are amazing.
Project name
Pink Pavilion
Architecture firm
LEMEAL Studio
Location
Los Angeles, California, United States
Tools used
Autodesk 3ds Max, Corona Renderer, Adobe Photoshop, Quixel Megascans
Principal architect
Davit Jilavyan
Design team
Davit Jilavyan, Mary Jilavyan
Visualization
Davit Jilavyan, Mary Jilavyan
Client
Non-commercial project
Typology
Residential › House, Pavilion
Delara building located in Asaluyeh city in Iran, which is designed on a land area of 570 square meters.
Architecture firm
Aran Architecture
Location
Asaluyeh, Bushehr province, Iran
Tools used
Autodesk 3ds Max, Lumion, Adobe Photoshop
Principal architect
Reza Javadzadeh
Design team
Reza Javadzadeh and Partners
Collaborators
Sasan Helali, Haniye Saidi
Visualization
Sasan Helali
Typology
Residential › House
The Iranian design studio, Shomali Design Studio, led by Yaser and Yasin Rashid Shomali, recently designed a villas, located in a Gilan, Iran. The main idea came from the local building in this area with sloping roofs because of the rainy environment. Always we liked to see this wooden slopping roof from inside the house and the triangle shape from...
Architecture firm
Shomali Design Studio
Location
Bandar-e Anzali, Gilan, Iran
Tools used
Autodesk 3ds Max, V-ray, Adobe Photoshop, Lumion, Adobe After Effects
Principal architect
Yaser Rashid Shomali & Yasin Rashid Shomali
Design team
Yaser Rashid Shomali & Yasin Rashid Shomali
Visualization
Yaser Rashid Shomali, Yasin Rashid Shomali
Typology
Residential › House

