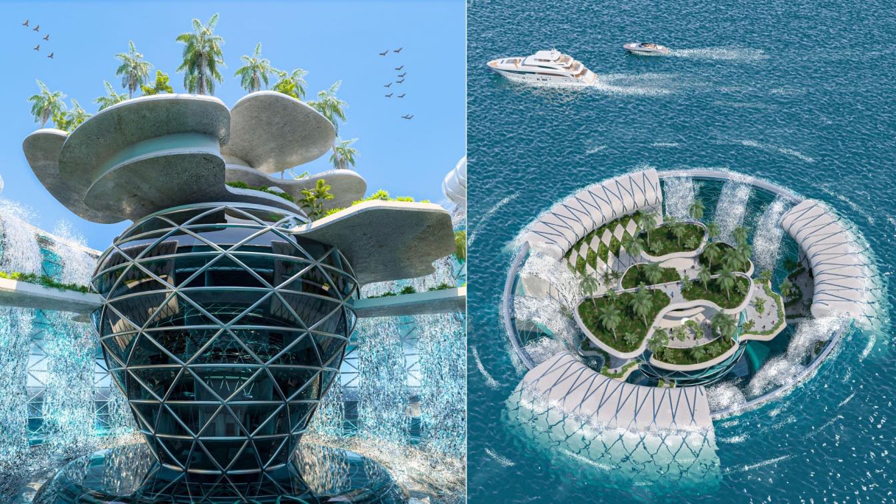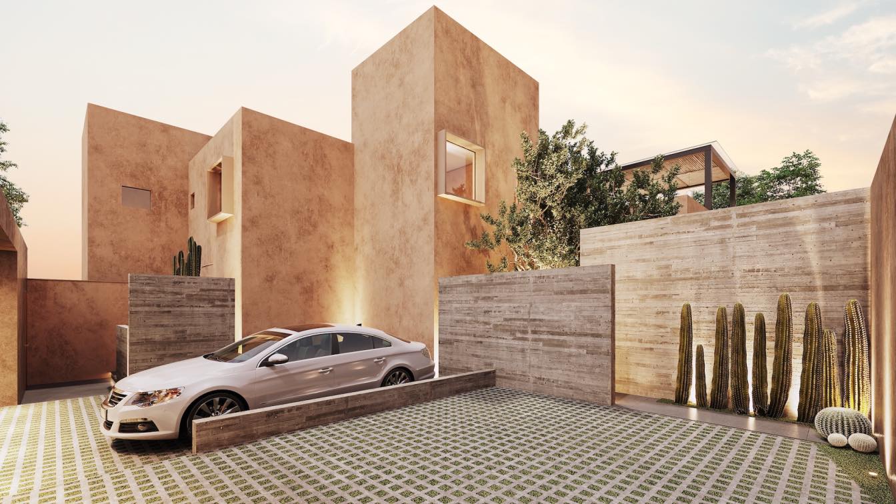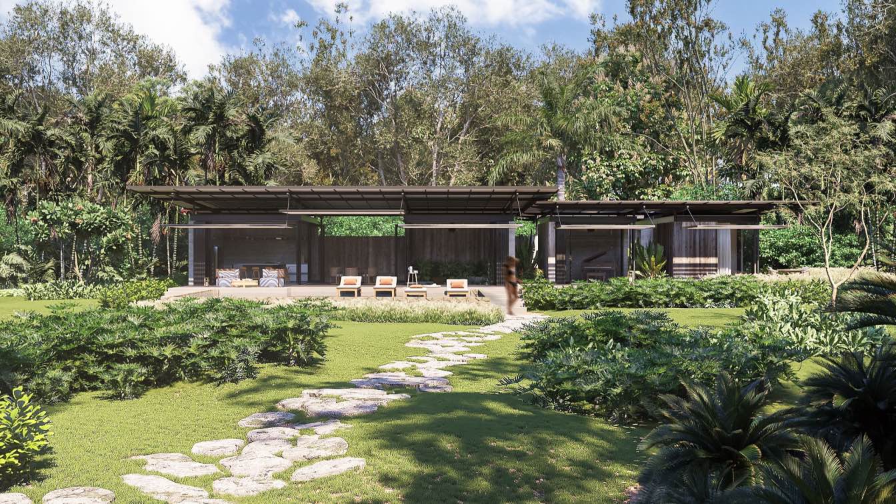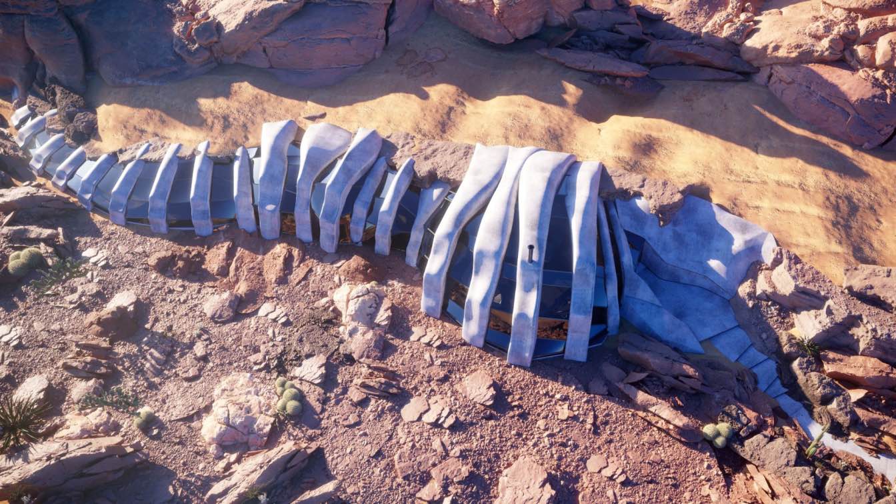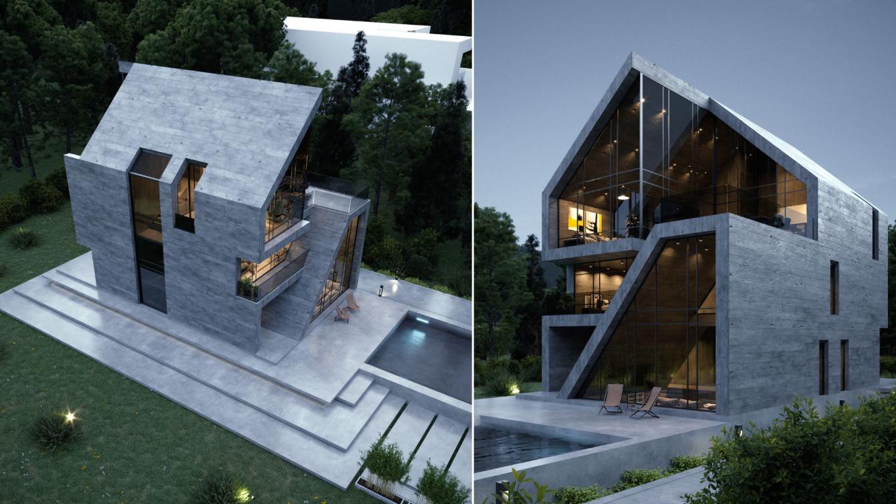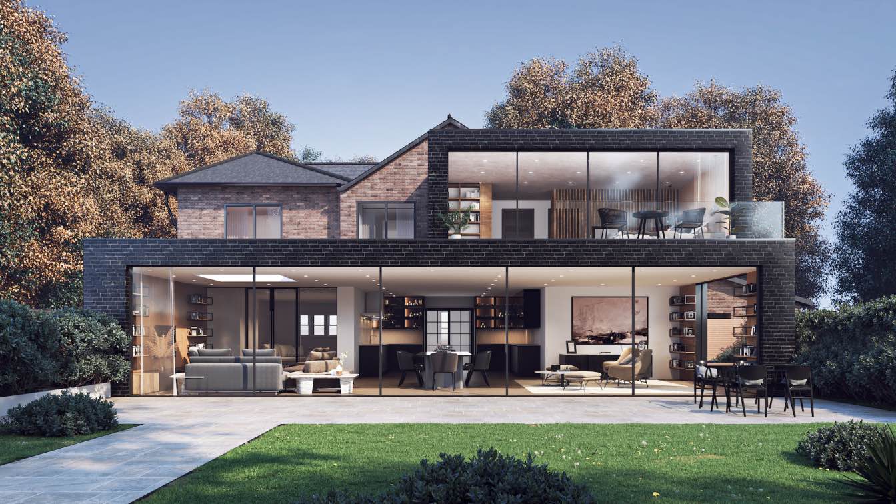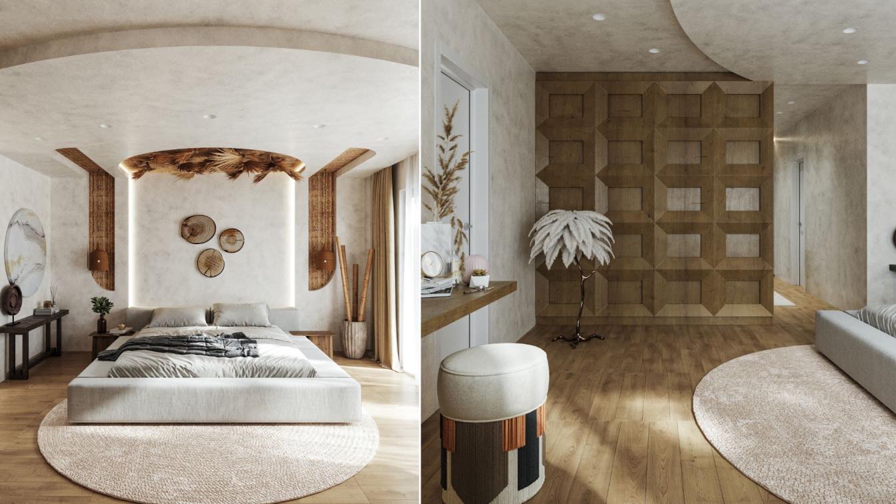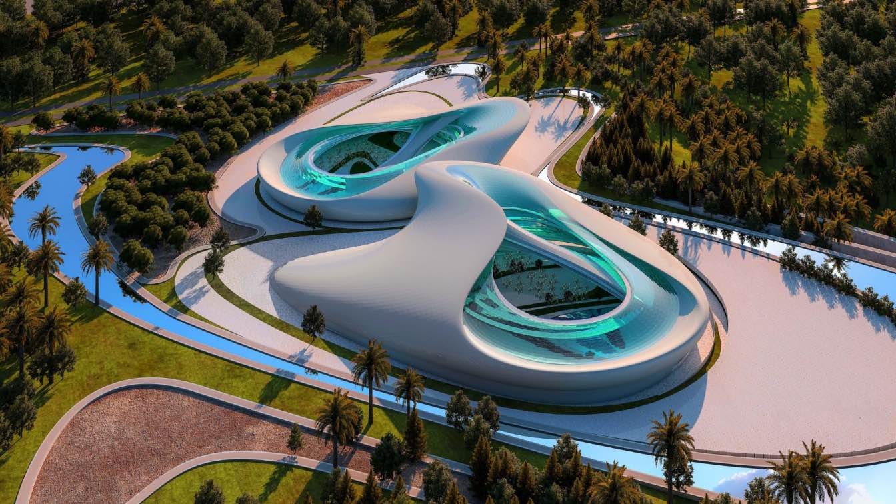Move east more than 500 km from the southeast coast of Africa you will reach Madagascar, a rich country in natural resources. Graphite, chromite, bauxite, coal, and most importantly, renewable energy resources from water are just some of the natural resources of the fourth largest island in the world.
Project name
Baobab Waterfall
Architecture firm
Ahmad Eghtesad, Mohammad Aghaei
Tools used
ArchiCAD, Autodesk 3ds Max, Rhinoceros 3D, Grasshopper, V-ray, Adobe Photoshop, Adobe Illustrator
Principal architect
Ahmad Eghtesad, Mohammad Aghaei
Design team
Ahmad Eghtesad, Mohammad Aghaei, Nastaran Fazeli
Collaborators
Ali Nazari (Tutor)
Visualization
Ahmad Eghtesad
Client
The Jacques Rougerie Foundation competition 2020
Typology
Infrastructure › Prison
Designed by the architect Ángel Márquez Núñez, founder of the emerging firm Proyecto Vertical, the Akko-Tlani house is in the magical town of Tlayacapan located in the State of Morelos, 85 kilometers away from Mexico City and 45 minutes from the city of Cuernavaca.
Project name
Akko-Tlani House
Architecture firm
Proyecto Vertical
Location
Tlayacapan, Morelos, Mexico
Tools used
Autodesk AutoCAD, Autodesk Revit, Autodesk 3ds Max, Adobe Photoshop, Corona Renderer, Affinity
Principal architect
Ángel Márquez Núñez
Design team
Ángel Márquez, Marco Antonio Díaz, Gabriela Mahali Cinta, Nicolás Sabaini, Víctor Acoltzi
Client
Juan Carlos Castillo, Ivonne Ballesteros
Status
Under Construction
Typology
Residential › House
Blurring the boundaries between internal and external Casa Pabellón uses a unique plan that brings the external environment inside and directs the inhabitants to secluded nature filled spaces. When fully opened the house allows it’s family to live and work nearly completely outdoors. When privacy, the elements or security require it, the house can...
Project name
Casa Pabellón
Architecture firm
Garton and Zopf
Location
Ojochal, Costa Rica
Tools used
AutoCAD, Autodesk Revit, Lumion, Autodesk 3ds Max
Principal architect
Tom Garton
Visualization
Mazur Redering
Status
Under Construction
Typology
Residential › House
We are huge fans of Jurassic Park for decades, cause let’s honestly say, dinosaurs are gorgeous! Since first views of Jurassic Park in childhood our dreams were about becoming a paleontologist and search the fossils. A dream! We grew but the love to the dinosaurs and fossils is still with us
Project name
Jurassic Villa
Architecture firm
LEMEAL Studio
Tools used
Autodesk 3ds Max, Corona renderer, Adobe Photoshop, Quixel Megascans, Adobe After Effects
Principal architect
Davit Jilavyan
Design team
Davit Jilavyan, Mary Jilavyan
Visualization
Davit Jilavyan, Mary Jilavyan
Client
Non-commercial project
Typology
Residential › House
Kelardasht has been considered by building mansions and villas due to its special climate and topographical features. Overcrowding and the tendency of people to stay away from urban spaces have led to construction in relaxing mountainous areas. Karisman villa has responded to the needs of today's humans with a modern adaptation of the local roofs (...
Project name
Karisman Villa
Architecture firm
Sahar Salamat Team
Location
Kelardasht, Iran
Tools used
Rhinoceros 3D, Autodesk 3ds Max, V-ray, Adobe Photoshop, Adobe After Effects
Principal architect
Sahar Salamat, Nima Kalantari
Design team
Nima kalantari, Sahar Salamat, Sam Javadi, Saeed Amini
Collaborators
Interior design: Sahar Salamat, Sam Javadi, Nima Kalantari
Typology
Residential › House
Norfolk House, a private residence with a contemporary design, is located in the countryside, close to Birmingham. We transformed and remodelled the existing building of the 1970s by adding an extension to it. The two-storey house is located in a privileged neighborhood, in between the other attached houses with a large garden each.
Project name
Norfolk House
Architecture firm
WindsorPatania Architects
Location
Summerhill, Kingswinford, Birmingham, UK
Tools used
Autodesk 3ds Max, V-ray, Adobe Photoshop
Principal architect
Giovanni Patania
Design team
WindsorPatania Architects
Completion year
Estimated 2023
Visualization
Fares Issa, WindsorPatania Architects
Typology
Residential › House
Bohemian rhapsody bedroom was inspired by the clients lifestyle initially. The owners of the bedroom love to live their lives in full joy of art and travel. Loving different cultures and arts and continuously searching for its true meaning made us put our effort to reflect them in our work
Project name
Meral Master Bedroom
Architecture firm
NeY’ Smart / Ney Architects
Location
Tetovo, Macedonia
Tools used
Autodesk 3ds Max, Corona Renderer, Adobe Photoshop
Principal architect
Sema Jakupi
Visualization
Omid Merkan
Typology
Residential › House
Sayeh Architecture Studio designs the museum as a kind of "rolling museum" with rotating exhibits from a stock of 300 restored cars, many in pristine condition and still in full driving order.
Project name
Porsche Museum
Architecture firm
Sayeh Architecture Studio
Location
Stuttgart, Germany
Tools used
AutoCAD, Autodesk 3ds Max, V-ray, Adobe Photoshop
Principal architect
Abolfazl Malaijerdi
Visualization
Abolfazl Malaijerdi
Client
Stuttgart Municipality
Typology
Cultural Architecture › Museum

