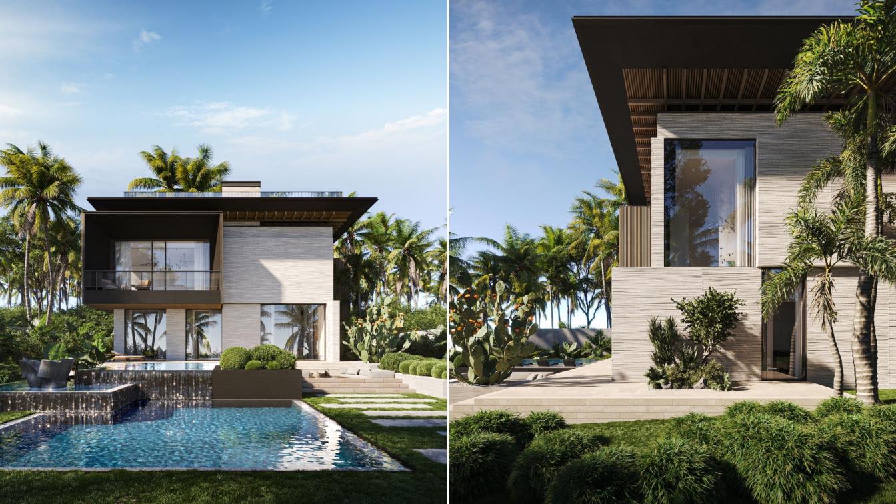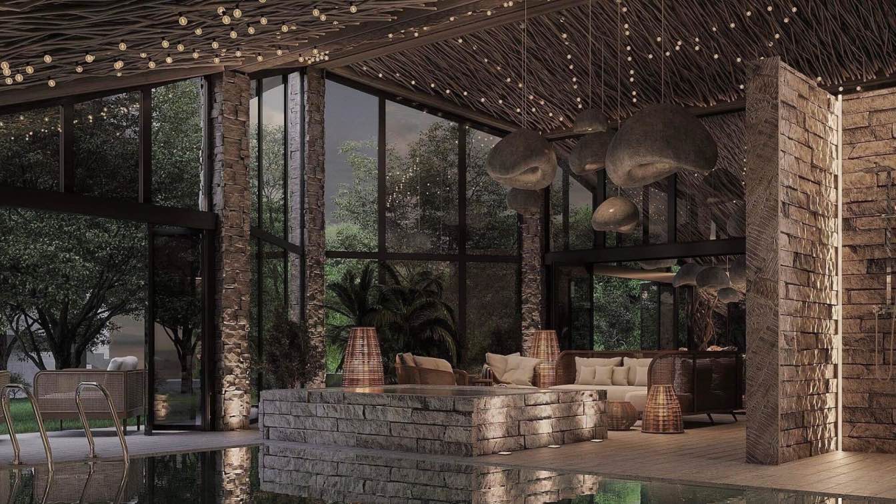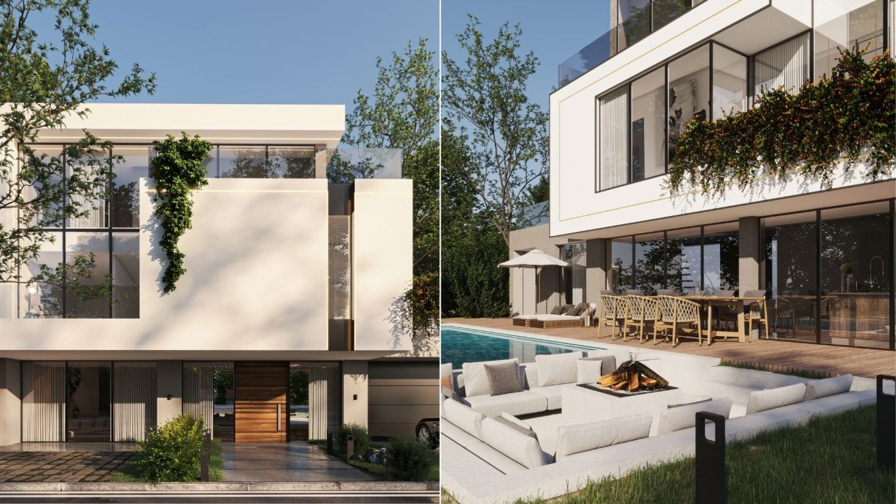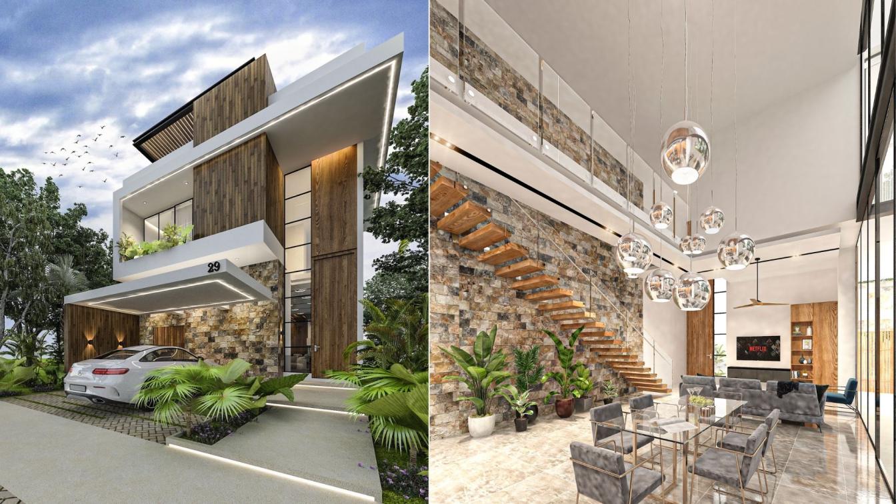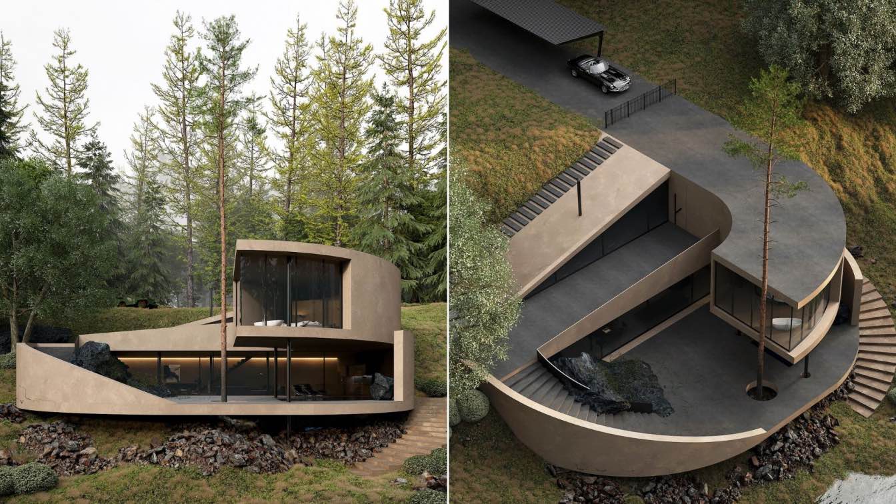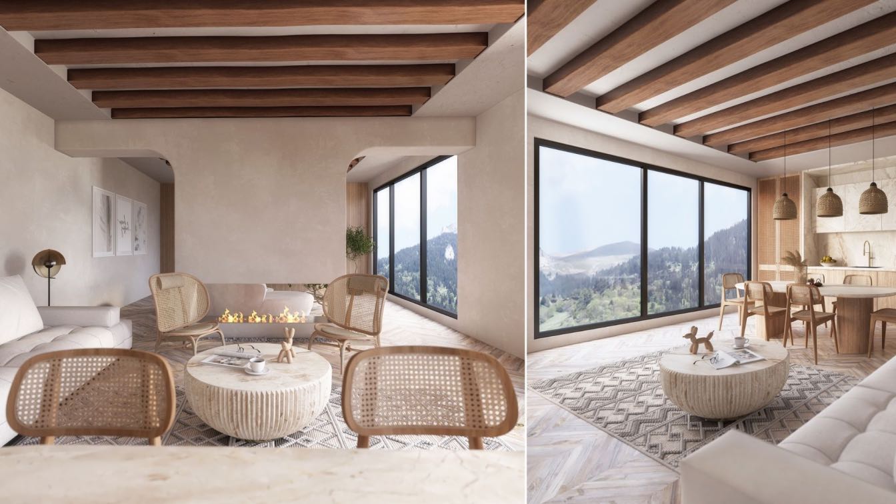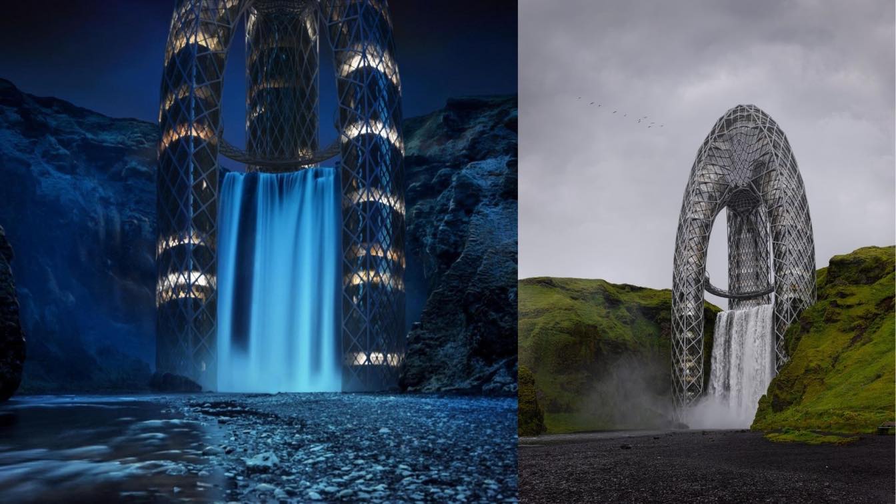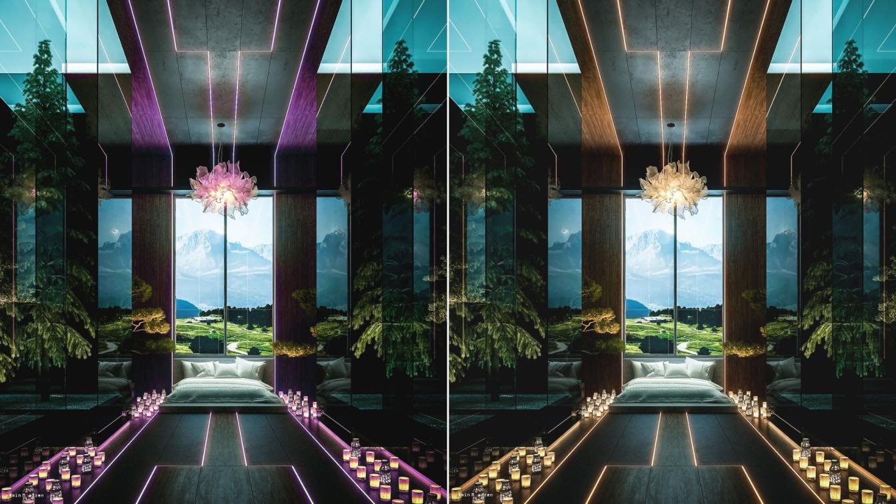The new project of the international architectural bureau Kerimov Architects is a 350 sq. m private residence in the northern part of Dubai, overlooking the Persian Gulf.
Project name
Villa in Dubai overlooking Persian Gulf
Architecture firm
Kerimov Architects
Tools used
Autodesk 3ds Max, SketchUp, Corona Renderer, Adobe Photoshop
Principal architect
Shamsudin Kerimov
Visualization
Kerimov Architects
Typology
Residential › House
Tropical style elements, dark colors which create an attractive and calm atmosphere and of course a beautiful swimming pool under the lights. That’s what you need for perfect relaxation.
Project name
Summer Kitchen with Tropical Elements
Architecture firm
Kulthome
Location
Yerevan, Armenia
Tools used
AutoCAD, Autodesk 3ds Max, ArchiCAD, Adobe Photoshop
Typology
Residential › House
The Breezy Villa is designed for a family of nine, being built in Montenegro,
with biggest challenge on the alignment of the plan & the facade.
Project name
The Breezy Villa
Architecture firm
Plk21 Studio
Tools used
Autodesk 3ds Max, V-ray Renderer, Adobe Photoshop
Principal architect
Ava Emamifard
Design team
Ava Emamifard
Visualization
Leyla Asgari
Status
Under Construction
Typology
Residential › House
The design of a house is a process in which we work with the very essence of the client in order to translate it into an architectural project. Translating the user's personality, their ideologies, culture, tastes and hobbies, into spaces, colors and materials is what gives us the freedom to design without being tied to pre-established styles or fo...
Project name
Bonilla Residence
Architecture firm
JCH+Arquitectos
Location
Solidaridad, Playa del Carmen, Quintana Roo, Mexico
Tools used
AutoCAD, Autodesk 3ds Max, Adobe Photoshop
Principal architect
Jaime Abdelaziz Cal Herrera
Design team
Yanizle Dorantes, Cristina Vazquez, Yolanda Pech
Collaborators
Structural engineer: Jaime Rolando Cal López
Visualization
JCH+Arquitectos
Typology
Residential › House
The main idea of the design is based on a combination of modern style and organic style. (In the style of organic architecture, there is a balance between humanity and its surroundings. Eco-materials and sustainable energy are used. It is believed that the surrounding nature should be used in the interior design space of the house and flow in it.)
Project name
Precedence House
Architecture firm
Mohtashami Studio
Location
Upstate New York, New York, USA
Tools used
Autodesk 3ds Max, V-ray, Adobe Photoshop
Principal architect
Reza Mohtashami
Design team
Reza Mohtashami, Reyhaneh Daneshmandi, Benny Mohtashami
Visualization
Reyhaneh Daneshmandi
Typology
Residential › House
This house is designed for a couple in the heights of northern Iran. They wanted to move away from machine life and experience the tranquility of a simple life. They liked the interior design in a simple and rustic way alongside modernity
Architecture firm
Susan Sajadian
Location
Mazandaran, Iran
Tools used
Autodesk 3ds Max, V-ray, Adobe Photoshop
Principal architect
Susan Sajadian
Visualization
Susan Sajadian
Typology
Residential › House
From the idea of a skyscraper to the finished image, the work took only 3 days. Ignoring common sense and typical solutions, I tried to find an interesting form of skyscraper. I decided on three towers leaning on each other and forming a common top.
Project name
Skyscraper "Waterfall"
Architecture firm
Kuzenkov Kirill
Location
Skógafoss waterfall, Skógar, Iceland
Visualization
Kuzenkov Kirill
Tools used
Autodesk 3ds Max, Corona Renderer, Adobe Photoshop
Principal architect
Kuzenkov Kirill
Typology
Commercial › Mixed-use building
Bedroom is the last place to take refuge. All bedrooms are for relaxation and energy recovering. The Awakening room is the same, but it is fundamentally different from the rest of the rooms and that is to stay awake!
Project name
The Awakening Room
Architecture firm
Amin Moazzen
Tools used
Autodesk 3ds Max, V-ray, Adobe Photoshop
Principal architect
Amin Moazzen
Visualization
Amin moazzen
Typology
Residential › House

