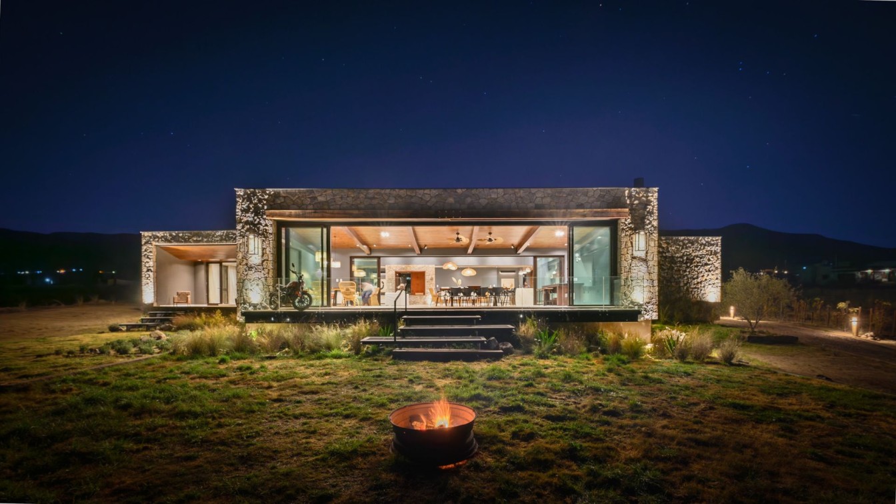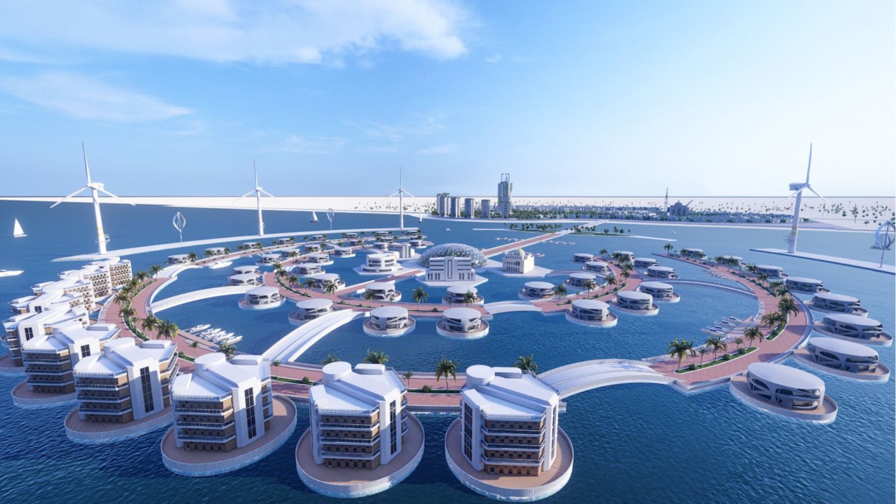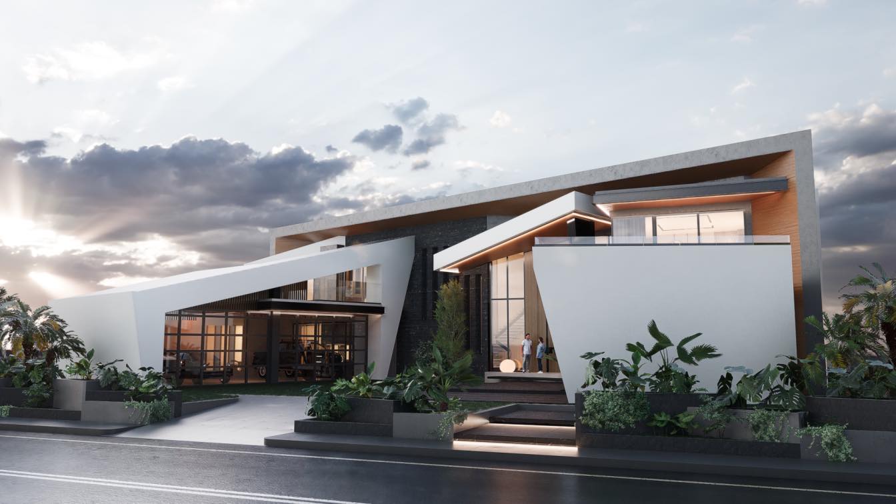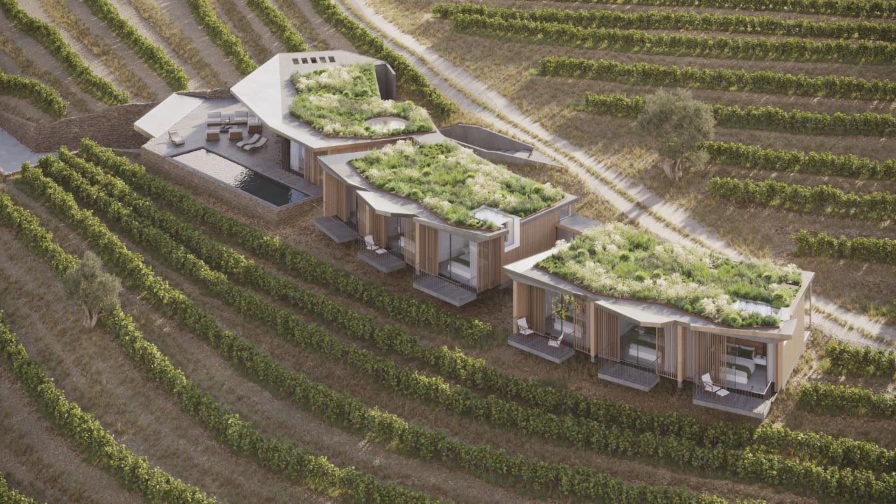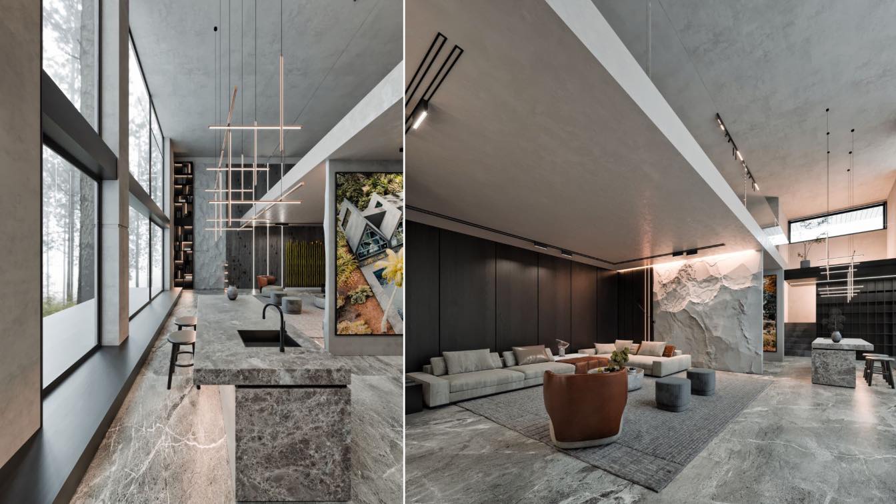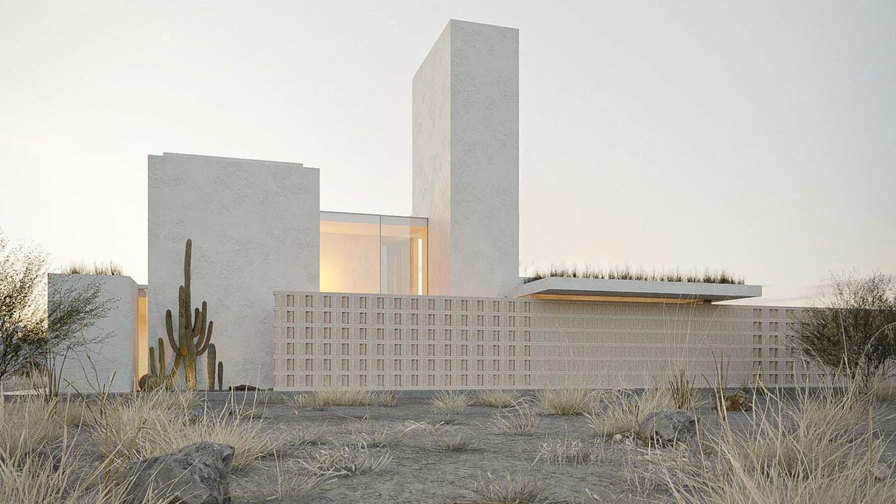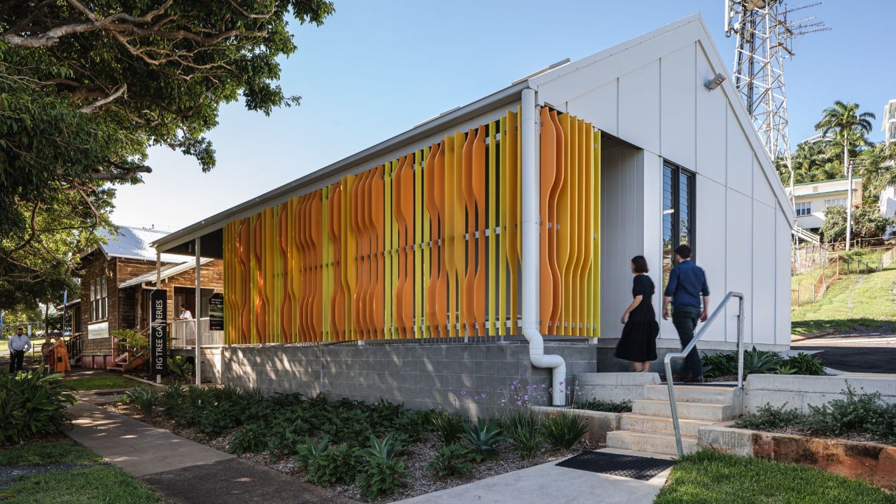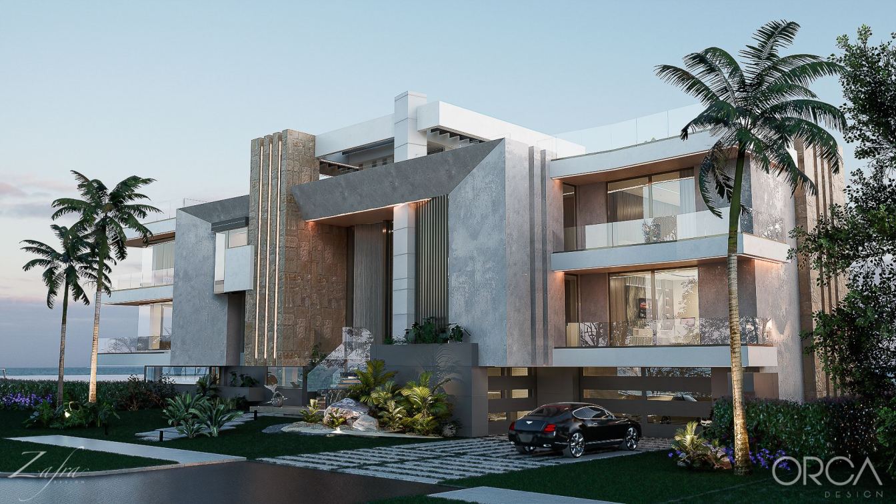“Casa Piedra” is a summer housing project, located in Tafí del Valle, a holiday villa located at Tucumán, at the northwest of Argentina. The area present a desert climate with great thermal range, which allows warm temperatures during the day and cool temperatures during the night.
Project name
(Casa Piedra) Stone House
Architecture firm
Etéreo Arquitectos
Location
Las Siringuillas Private Neighborhood, Tafí del Valle, Tucumán, Argentina
Photography
Gonzalo Viramonte
Principal architect
Santiago Vittar, Diego Madrid, Daniel Tello
Design team
Natalia Gimenez, Isolda Elías, Angie Martin, Facundo Tapia, Santiago Robledo Salas
Structural engineer
Fundamenta Engineering
Landscape
Lolo Nagore Landscape Architect
Tools used
Autodesk Revit, SketchUp, Corel Draw Graphic Suites, Lumion, Adobe Photoshop
Material
Concrete, glass, wood, stone
Typology
Residential › House
In 2050, the ocean water level and soil slippage are expected to rise by 25.4 cm each year, and climate scientists predict that by the end of the twenty-first century, water will rise from about 65 cm to 1 meter, and by the middle of the next century many cities around the world may drown and many islands disappear.
Student
Hamzah Anwar Abdo Ali Noman
University
Queen Arwa University
Tools used
Autodesk Revit, Autodesk 3ds Max, Lumion
Project name
The Sustainable City between Sea and Land
Status
Graduation Project
Typology
Urban Planning + Housing
Ye House is an extraordinary 12,900 square-foot residence nestled along the picturesque coastline of the country. This architectural marvel embodies a seamless fusion of contemporary modern design and luxurious living, setting the stage for an unparalleled lifestyle.
Architecture firm
ORCA Design
Location
Samborondón, Ecuador
Tools used
Revit, Unreal Engine, Adobe Premiere Pro, Adobe Photoshop
Principal architect
Marcelo Ortega
Design team
Christian Ortega, Marcelo Ortega, José Ortega, Paula Zapata, Sebastián Rivadeneira, Gisselle Gamboa
Collaborators
Dolores Villacis, Wuilder Salcedo, Eduardo Alquinga
Visualization
ORCA Design
Status
Under Construction
Typology
Residential › House
Quinta Vinícola Saramagayo is integrated into the monumental landscape of Alto Douro, a UNESCO World Heritage Site. One of the most relevant features of the Alto Douro Vinhateiro landscape are its narrow and winding terraces where the vineyards are based, built over centuries of evolution of the knowledge of wine production. This house aims to inte...
Project name
Saramagayo House
Architecture firm
MJARC Arquitetos Associados Lda
Location
Mesão Frio, Portugal
Tools used
Autodesk 3ds Max, Autodesk Revit, Adobe Photoshop
Principal architect
Maria João Andrade, Ricardo Cordeiro
Design team
Maria João Andrade, Ricardo Cordeiro
Collaborators
Ana Azevedo, Barbara Bernardo
Visualization
9 Squares Visualization
Status
In Progress, Licensing
Typology
Residential › House
Modern architectural style is a design movement that emerged in the early 20th century and continues to be influential today. It is characterized by its focus on functionality, simplicity, and the use of new materials and technologies. Modern architecture is often associated with famous architects such as Le Corbusier, Ludwig Mies van der Rohe, and...
Project name
The Bright Bird
Architecture firm
Mohammad Hossein Rabbani Zade
Tools used
Autodesk Revit, Corona Renderer, Adobe Photoshop, Adobe Premier
Principal architect
Mohammad Hossein Rabbani Zade
Visualization
Mohammad Hossein Rabbani Zade
Typology
Residential › House
This project emerged from the need to provide high-quality lodging in an area where most Airbnbs have failed to capture the true essence of the context. Instead of building a generic house that could be anywhere, the team of architects decided to design a structure that reflected the rich local culture and provided guests with a unique and unforget...
Project name
Sierra Madre House
Location
Zacatecas, Mexico
Tools used
Autodesk 3ds Max, Autodesk Revit, Ecotec, Morpholio, Corona Renderer, Adobe Photoshop
Principal architect
Antonio Duo, Sofía Herfon
Typology
Residential › House
In 2020, Design+Architecture was commissioned by Livingstone Shire Council to design an art gallery in Yeppoon. First considerations were for the site's uniqueness: a narrow, sloping block nestled behind two historic Fig trees and situated beside Yeppoon’s original Post Office. It was paramount that the gallery was humble yet responded to its conte...
Project name
Figtree Galleries
Architecture firm
Design+Architecture
Location
Yeppoon, Queensland, Australia
Photography
Cam Murchison Photography
Principal architect
Colin Strydom
Design team
Shreya Khanna
Collaborators
Michelle Black, Rob Ritchie
Interior design
Design+Architecture
Civil engineer
Dileigh Consulting Engineers
Structural engineer
Dileigh Consulting Engineers
Landscape
Greenedge Design Consultant
Tools used
Autodesk Revit, Enscape
Supervision
Livingstone Shire Council
Construction
Griffin Builders
Material
Steel frame, concrete floor, James Hardie external sheeting
Client
Livingstone Shire Council
Typology
Cultural › Gallery, Coastal, Edge of Town, Sloped Site
El Cisne Beach House is an incredible 11,230-square-foot home located on the coast of Sarasota, Florida. The result of an open-concept layout, this home redefines contemporary American architecture with a fresh concept that enhances panoramic ocean views and magnifies the natural surroundings.
Project name
El Cisne Beach House
Architecture firm
ORCA Design, Zafra Arquitectos
Location
Sarasota, Florida
Tools used
Autodesk Revit, Unreal Engine, Adobe Premiere Pro, Adobe Photoshop
Principal architect
Marcelo Ortega
Design team
Christian Ortega, Marcelo Ortega, José Ortega, Paula Zapata, Sebastián Rivadeneira, Francisco Pérez, Gisselle Gamboa
Collaborators
Dolores Villacis, Wuilder Salcedo
Visualization
ORCA Design
Status
Under Construction
Typology
Residential › House

