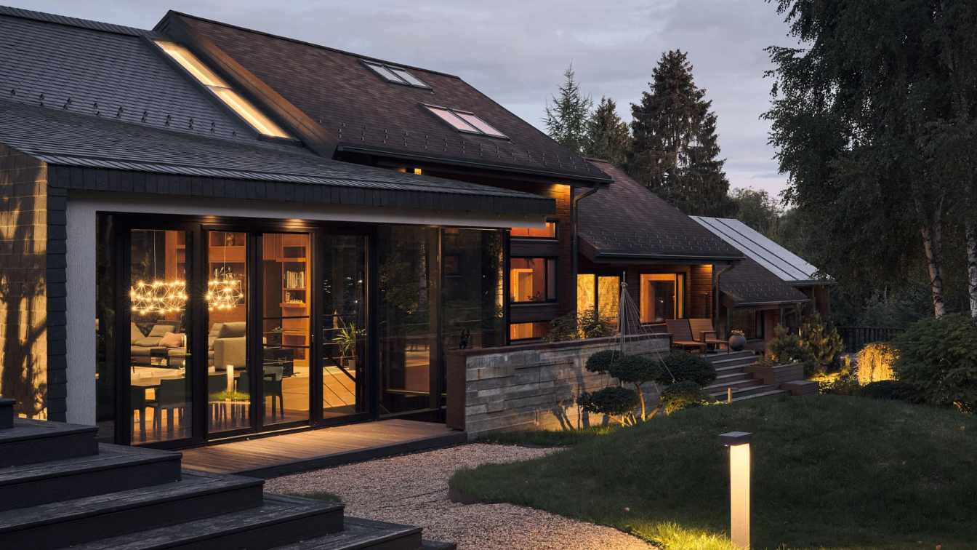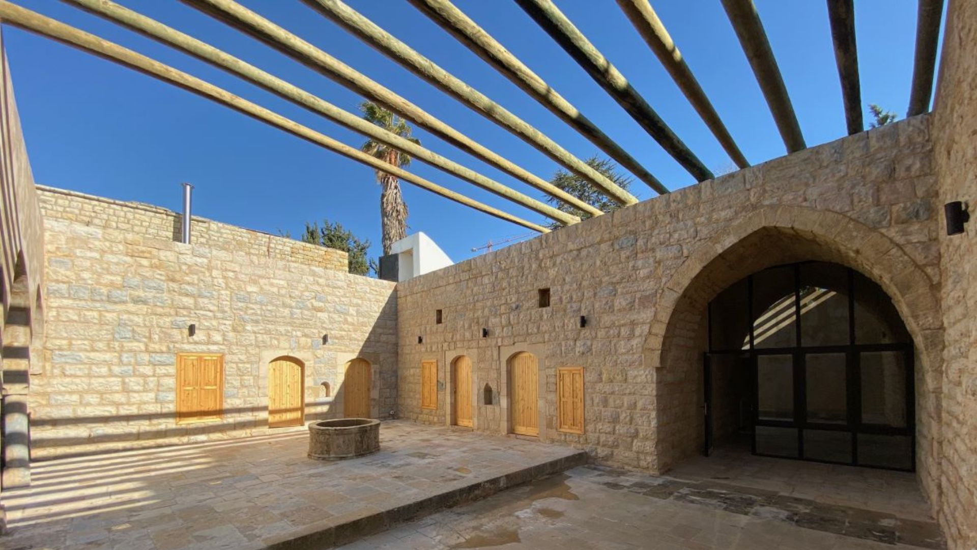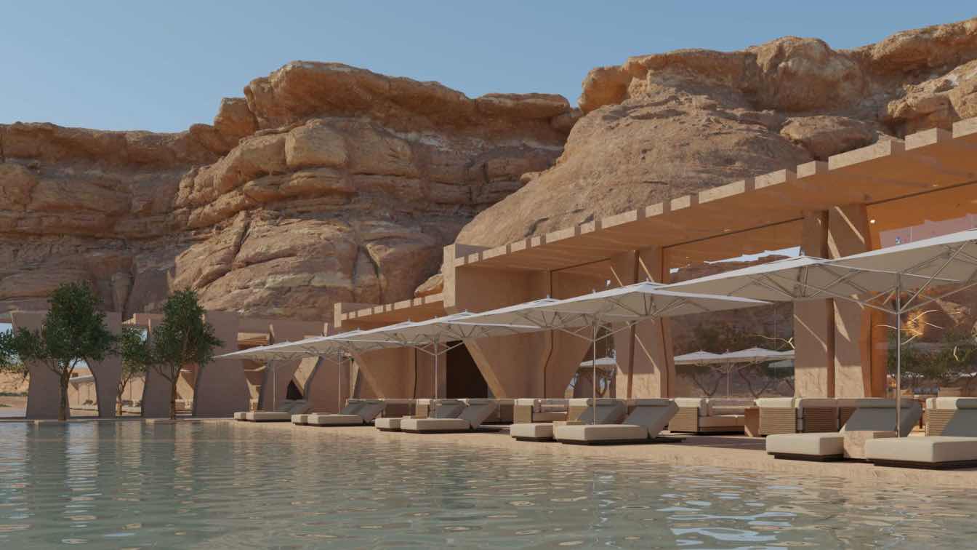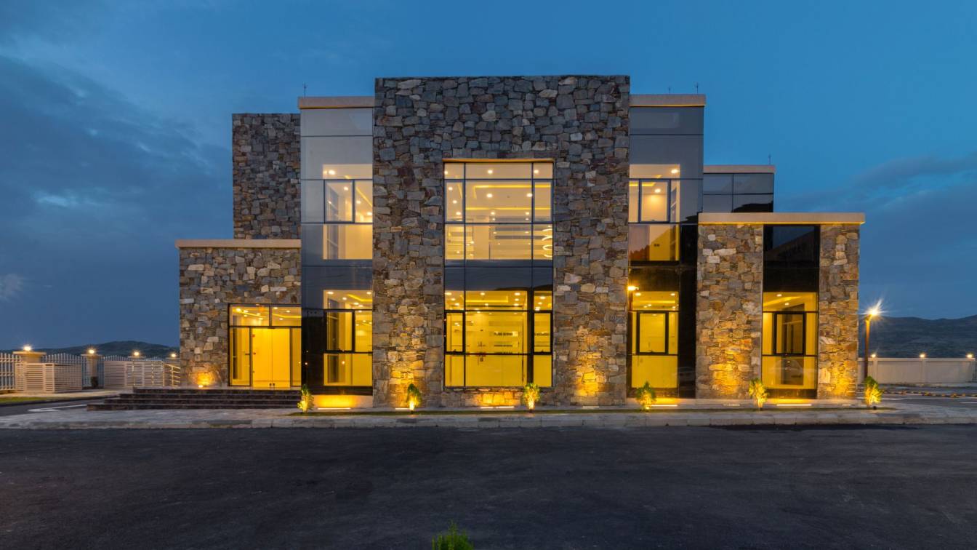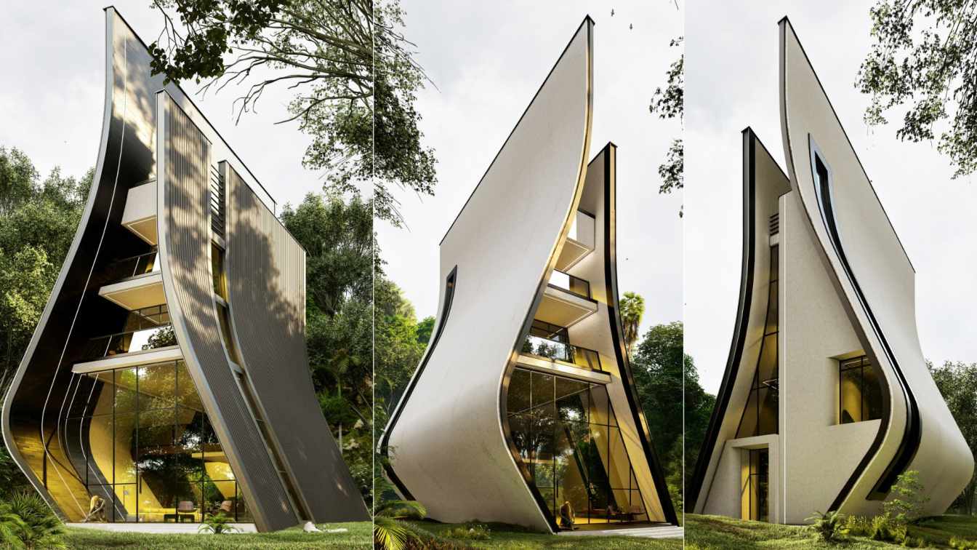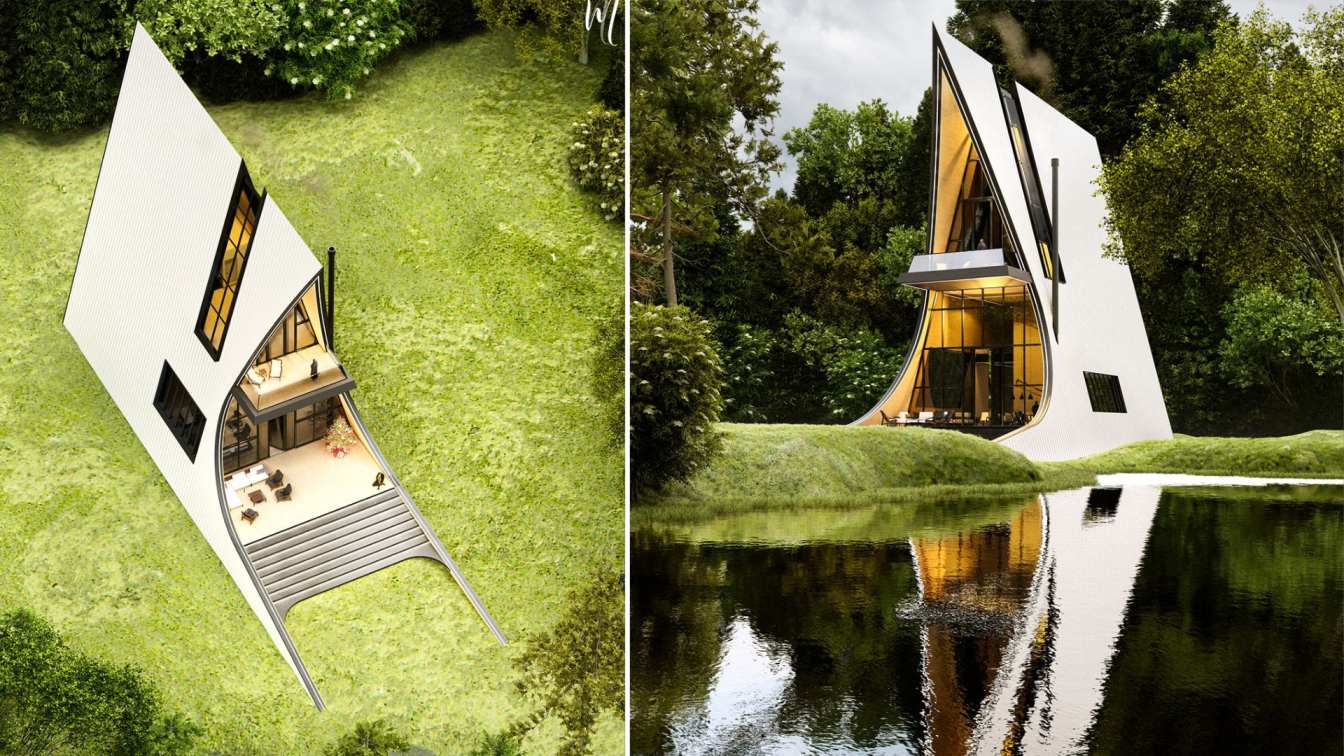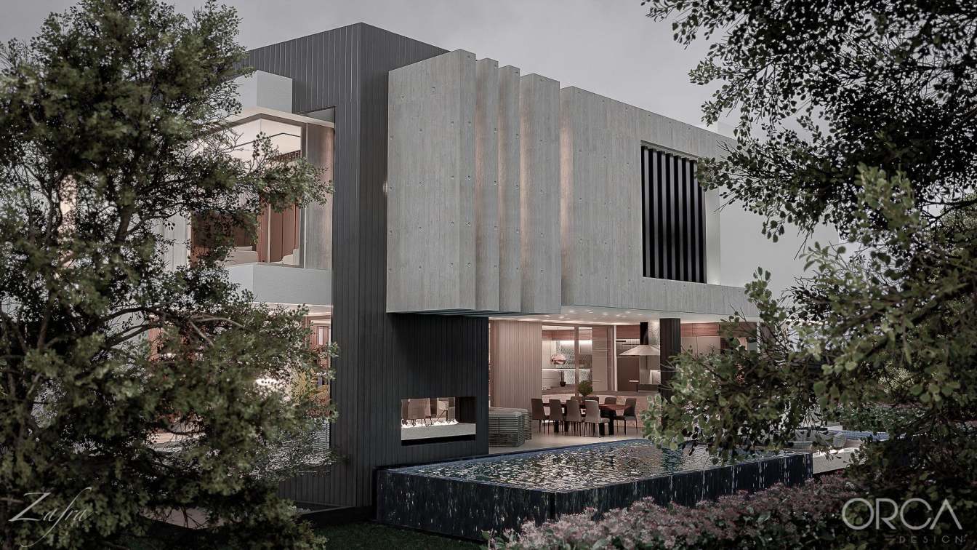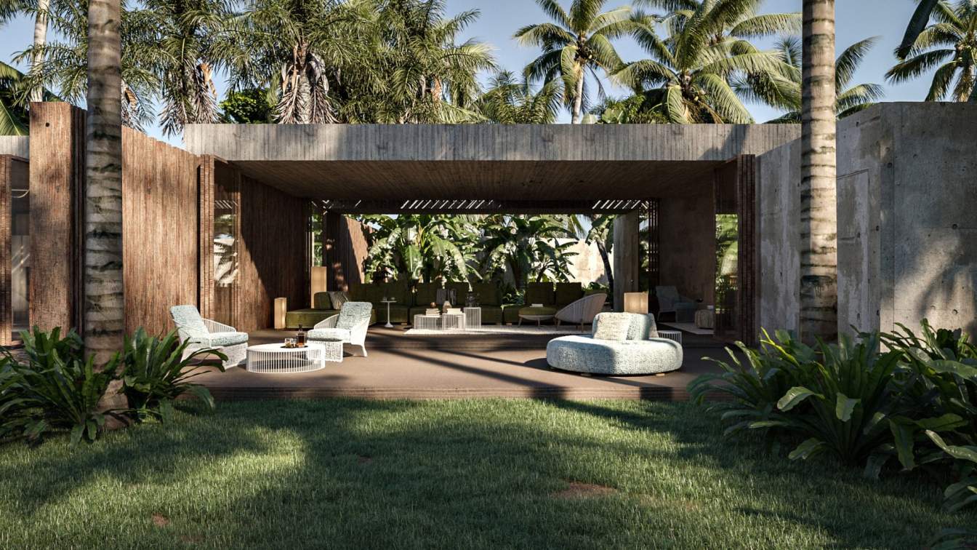This project was inspired by the Japanese concept of nisetai jutaku — dual family homes that typically accommodate the senior generation and their children. IDEOLOGIST aimed to merge two contemporary residences into a unified, functional space that facilitates both communal living and individual privacy.
Project name
Jutaku-inspired House
Architecture firm
IDEOLOGIST
Photography
Dima Tsyrenshchikov
Principal architect
Yusuke Takahashi
Design team
Yusuke Takahashi, Stanislav Moskalensky
Interior design
IDEOLOGIST
Tools used
Autodesk Revit, Autodesk 3ds Max, Lumion
Typology
Residential › Private House
Souk El-Gharb is a town located in the Aley District, Lebanon. It has been inhabited since ancient times, as attested by the Roman vestiges found in its boundaries. The town itself was the scene of several notable fierce battles during the Lebanese Civil War.
Project name
Samia Baroody Corm House
Architecture firm
Ralph Hage - Hiram Corm
Location
Main St, Souk Al Gharb, Aley, Lebanon
Principal architect
Ralph Hage
Design team
Ralph Hage, Hiram Corm
Collaborators
Local craftsmen
Interior design
Ralph Hage, Hiram Corm
Completion year
Ralph Hage, Hiram Corm
Structural engineer
Ryan Hage
Environmental & MEP
Paul Choufani
Landscape
Ralph Hage, Hiram Corm
Lighting
Fouad Sibline and Fils, Sami Solh Blvd.- Younes Bldg. 2nd floor, P.O.Box: 11- 1976,Beirut, 1107 Lebanon
Tools used
Autodesk Revit, AutoCAD
Construction
Local Craftsmen
Material
Stone, Concrete, Wood, Metal
Typology
Residential › House, Vernacular, Restoration
ALTER EGO Project Group: Set in the heart of Saudi Arabia, the OBLIVION, a 6* boutique hotel distinguished with esteemed design accolades, is tailored to the environment, allowing guests to experience the desert and its magnificent views. The architectural essence of OBLIVION revolves around effortlessly blending with its natural surroundings. Draw...
Architecture firm
ALTER EGO Project Group
Location
AlUla, Saudi Arabia
Tools used
AutoCAD, Autodesk Revit
Principal architect
ALTER EGO Project Group
Design team
ALTER EGO Project Group
Visualization
ALTER EGO Project Group
Typology
Hospitality › Hotel Boutique
In the heart of Tabbab, a region renowned for its rich historical and cultural tapestry, a new building rises that thoughtfully bridges the gap between the traditional and the contemporary. This architectural gem, inspired by the rugged, mountainous landscapes and the traditional stone constructions of Tabbab, presents a modern interpretation that...
Project name
Tabbab Municipality Building
Architecture firm
Tabbab Engineering Department
Location
Tabbab, Saudi Arabia
Photography
Ahmed Mokhtar
Principal architect
Ahmed Mokhtar, Mohamed Raslan
Design team
Ahmed Mokhtar, Mohamed Raslan
Collaborators
Khalid Al-Emary
Interior design
Ahmed Mokhtar
Landscape
Ahmed Abdel Naby
Civil engineer
Mostafa Awis
Structural engineer
Mostafa Awis
Lighting
Ahmed Abdel Naby
Construction
Tabbab Engineering department
Supervision
Saeed Al Gawaa
Visualization
Mohamed Raslan
Tools used
Autodesk Revit, Adobe Photoshop
Material
Natural Fortified Stone cladding, Reinforced Concrete
Client
Assir Municipality, KSA
Typology
Administrative / Governmental Building
In Turkish sources, the word Leyla means a beautiful woman with black hair. This villa has 3 and a half floors of recreational accommodation. The ground floor includes a kitchen, dining room, TV room and bathroom. The first half of the floor has a play area with a bar and toilet.
Architecture firm
Norouzdesign Architecture Studio
Location
Ramsar, Mazandaran, Iran
Tools used
Autodesk Revit, Lumion, Adobe Photoshop
Principal architect
Mohammadreza Norouz
Design year
December 2024
Visualization
Mohammadreza Norouz
This cabin is designed on three floors, on the first floor is the living room, reception, kitchen and dining room, and on the second floor is the master bedroom with bathroom and closet, along with the play area. On the third floor, a special guest room is designed with a private bathroom and a good view of the nature outside at a height of twelve...
Project name
Zhobin Cabin
Architecture firm
Norouz Design Architecture Studio
Location
Mazandaran, Iran
Tools used
Autodesk Revit, Lumion, Adobe Photoshop
Principal architect
Mohammadreza Norouz
Design year
December 2023
Visualization
Mohammadreza Norouz
Typology
Hospitality › Tourist Complex
The Corner House is a remarkable contemporary residence covering an area of 800 square meters, discreetly nestled within a Country Club in Puembo, Ecuador. This architectural gem seamlessly integrates the fields of landscaping and interior design, resulting in a unique and harmonious living space.
Project name
The Corner House
Architecture firm
ORCA Design
Location
Cumbayá, Ecuador
Tools used
Autodesk Revit 24, Unreal Engine 5, Adobe Premiere Pro, Adobe Photoshop
Principal architect
Marcelo Ortega
Design team
Christian Ortega, Marcelo Ortega, José Ortega, Paula Zapata, Sebastián Rivadeneira
Collaborators
Christian Ortega, Marcelo Ortega, José Ortega, Paula Zapata, Sebastián Rivadeneira
Visualization
ORCA Design
Status
Under Construction
Typology
Residential › House
Hunaia isn't just a house; it's an invitation to rediscover the very essence of tropical living. Perched on the pristine Salvadorian coastline, Hunaia harmoniously melds with its natural surroundings, crafting an architectural masterpiece that transcends the conventional. It's a journey, a sensory adventure, and a sanctuary where the built and unbu...
Architecture firm
Simétriko
Location
Costa Del Sol, El Salvador
Tools used
Autodesk AutoCAD, Autodesk Revit, Autodesk 3ds Max, Corona Renderer, Adobe Photoshop
Principal architect
Rodrigo Molina
Typology
Residential › House

