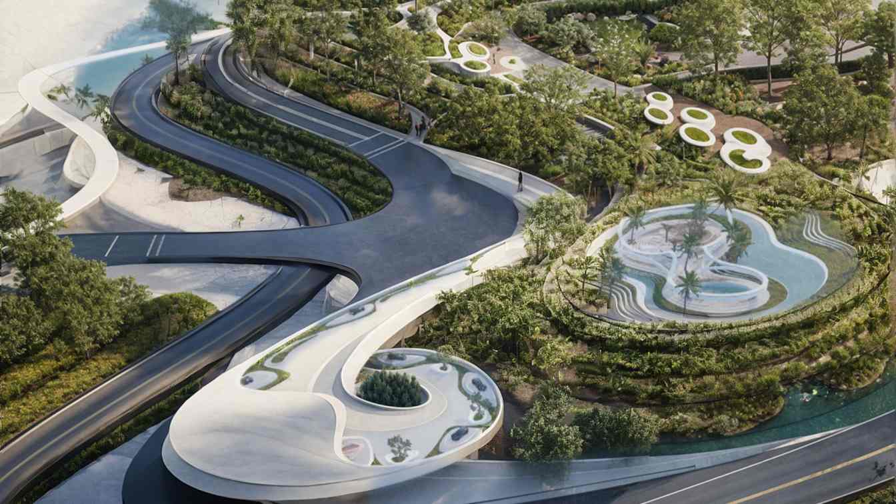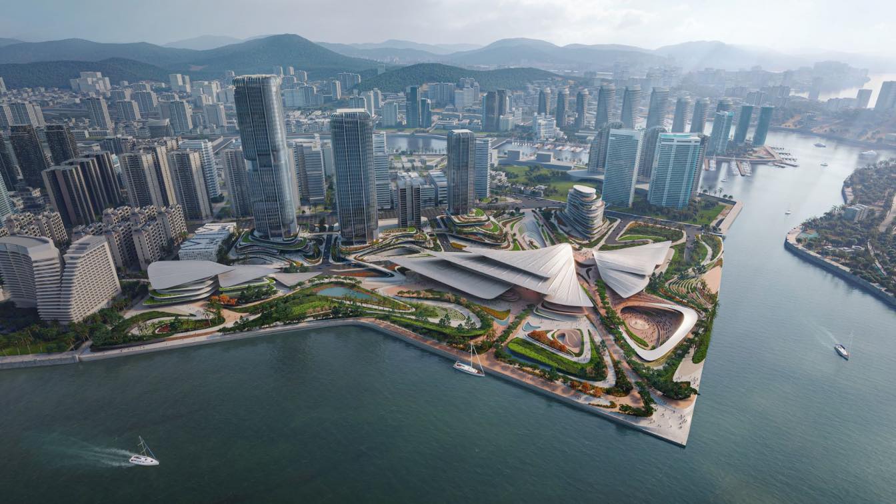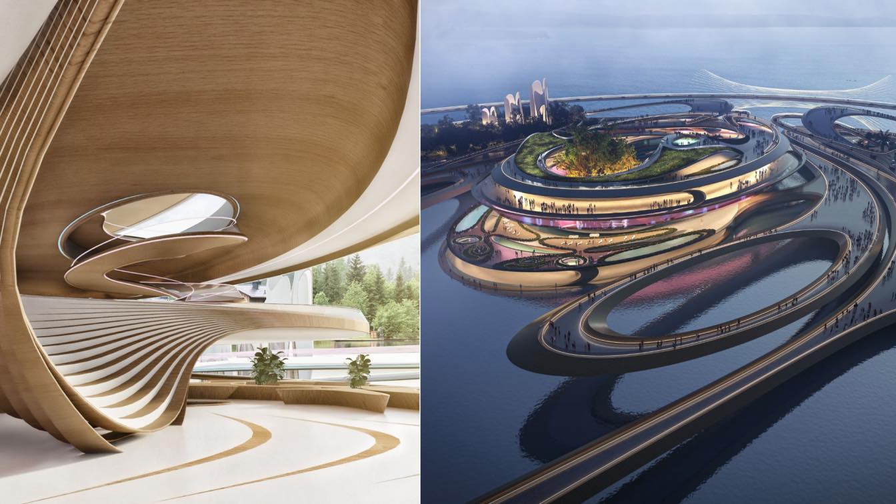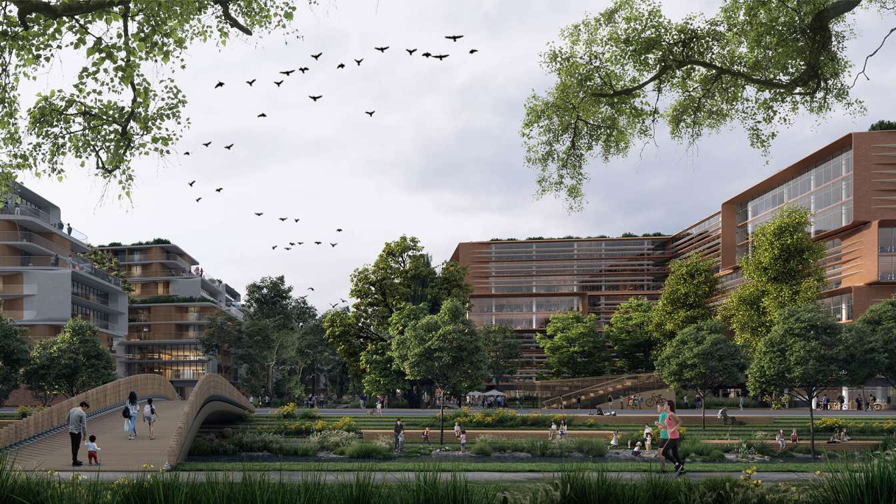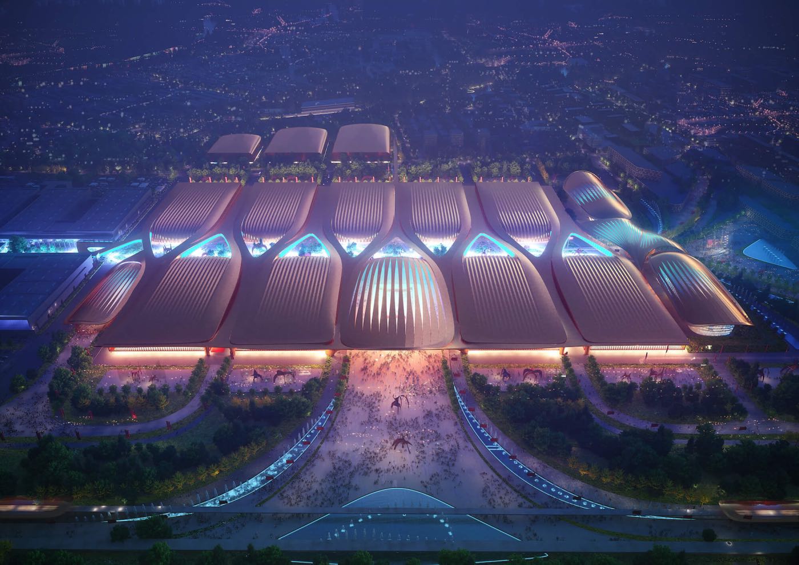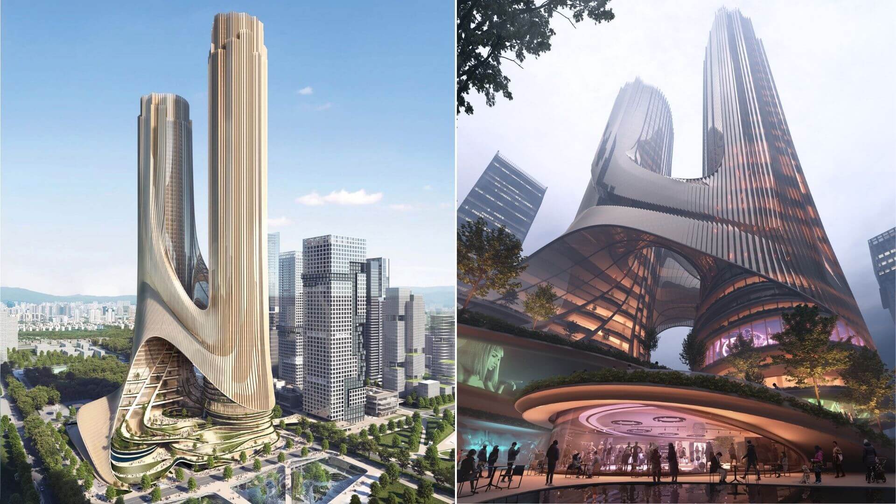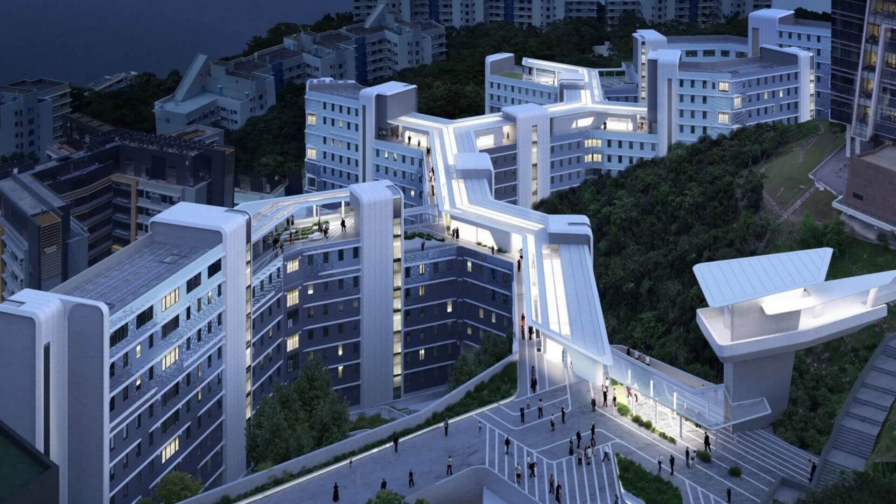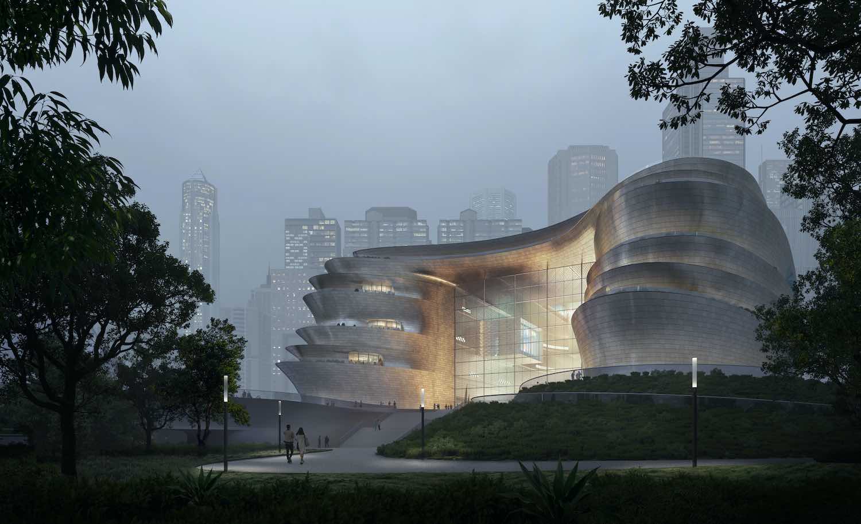Introducing HighDrive — a showroom reimagined by Mind Design as an immersive, architectural experience celebrating form, movement, and innovation. Conceived as part of the evolving Dom World Masterplan, HighDrive merges architectural storytelling with spatial interaction. It's not just designed to be seen—but to be experienced.
Architecture firm
Mind Design
Location
Dom World Digital Platform
Tools used
Autodesk Maya, Rhinoceros 3D, V-ray, Adobe Photoshop
Principal architect
Miroslav Naskov, David Richman
Design team
Jan Wilk, Michelle Naskov
Visualization
Brick Visual, Mind Design
Typology
Virtual community space
Situated on the southern tip of Hainan Island, China’s most southerly province with its tropical forests, mountain parks and white sand beaches welcoming over 80 million tourists each year, Sanya has grown to a city of over a million residents.
Project name
Sanya Cultural District
Architecture firm
Zaha Hadid Architects (ZHA)
Location
Sanya City, China
Principal architect
Patrik Schumacher
Design team
ZHA Competition Team: Shajay Bhooshan, Joshua Anderson, Vishu Bhooshan, Daniel Boran, Chun-Yen Chen, Hung-Da Chien, Nils Fischer, Matthew Gabe, Charles Harris, Jinqi Huang, Yen-Fen Huang, Ivan Hewitt, Jakub Klaska, Hannah Kopeliovitch Simmons, Henry Louth, Sonia Magdziarz, Patrik Schumacher, Svenja Siever, Tul Srisompun, Yaobin Wang, Yutong Xia, Simon Yu, Lei Zheng, Han Hsun Hsieh
Visualization
Brick Visual, Negativ, Plomp. Animation by Atchain
Client
People’s Government of Sanya City
Typology
Cultural Architecture
DOM WORLD is a virtual community space, the foundation of which is to give the creative community an opportunity to interact and discover new realms and domains in an environment that boosts creativity and freedom. The project represents an ecosystem of products where users can buy vacant agile office space, loan exhibition space, unique virtual ho...
Architecture firm
Mind Design
Tools used
Autodesk Maya, Rhinoceros 3D, V-ray, Adobe Photoshop
Principal architect
Miroslav Naskov
Design team
Davide Tessari, Jan Wilk, Michelle Naskov
Visualization
Brick Visual, Mind Design
Typology
Virtual community space
Defined by the surrounding urban fabric of the district’s avenues and parks, Zugló City Centre weaves new public squares and gardens through the heart of the design to connect with the re-established natural ecosystem at Rákos Creek; creating a network of interconnected gardens and plazas lined with restaurants and cafes, shops, apartments and offi...
Project name
Zugló City Centre
Architecture firm
Zaha Hadid Architects
Location
Budapest, Hungary
Tools used
Autodesk 3ds Max
Principal architect
Gianluca Racana
Design team
Zsuzsanna Barat, Sara Criscenti, Shi Qi Tu, Damir Alisphahic, Alessandro Cascone, Benedetta Cavaliere, Juan Pablo Londono, Gabriele De Giovanni, Luciana Maia Teodozio, Yaseen Bhatti, Lara Zakhem, Alexandra Fisher, Dilara Yurttas, Rotem Lewinsohn,
Visualization
TegMark, Brick Visual
Client
Bayer Construct Group
Typology
Commercial › Mixed-use Development
Zaha Hadid Architects announced winner of the design competition to build Phase II of the International Exhibition Centre in Beijing. As the cultural, academic and civic centre of China, Beijing has also developed into one of the world’s centres of communication and scientific research.
Project name
Beijing’s International Exhibition Centre, China
Architecture firm
Zaha Hadid Architects
Principal architect
Patrik Schumacher
Design team
Patrik Schumacher, Eduardo Camarena, Enoch Kolo, Che-Hung Chien, Felix Amiss, Genci Sulo, I-Chun Lin, Jiaxing Lu, Juan Liu, Mariana Custodio dos Santos, Meng Zhao, Michael On, Nastasja Mitrovic, Nicolas Tornero, Ying Xia, Zheng Xu
Visualization
Atchain, Slashcube, Brick Visual
Tools used
Autodesk 3ds Max , V-ray, Adobe Photoshop
Typology
Cultural › Exhibition
Zaha Hadid Architects (ZHA) was announced as the winner of the design competition to build Tower C at Shenzhen Bay Super Headquarters Base.
Project name
Tower C at Shenzhen Bay Super Headquarters Base
Architecture firm
Zaha Hadid Architects
Visualization
Brick Visual, Slashcube
Tools used
Autodesk 3ds Max, V-ray, Adobe Photoshop
Principal architect
Patrik Schumacher
Design team
Xiaoyu Zhang, Lida Zhang, Bogdan Zaha, Gaoqi Lou, Huiyuan Li, Jiaxing Lu, Leyuan Jiang, Mariana Custodio dos Santos, Martin Gsandtner, Nastasja Mitrovic, Rui Zhao, Sebastian Andia, Xiangfan Chen, Yuan Feng, Zhiming Wang, Boyan Hristov, John Kanakas, Enoch Kolo, Karina Linsen
Collaborators
Satoshi Ohashi, Paulo Flores, Jingwen Yang, Karoly Markos, Michail Desyllas, Xuexin Duan
Typology
Commercial, Offices, Hotel
Zaha Hadid Architects (ZHA) and Leigh & Orange Limited (L&O) unveil the new design for a Student Residence Development at the Hong Kong University of Science and Technology (HKUST).
Project name
Student Residence Development at Hong Kong University of Science and Technology (HKUST)
Architecture firm
Zaha Hadid Architects (ZHA) and Leigh & Orange Limited (L&O)
Location
Hong Kong, China
Tools used
Autodesk 3ds Max, V-ray, Adobe Photoshop
Principal architect
Leigh & Orange (L&O)
Design team
Zaha Hadid Architects (ZHA)
Built area
Approx. 35,500 sq.m / 5-8 floors
Collaborators
WSP, Earthasia, Rider Levett Bucknall, L&O, MVA Asia
Visualization
Brick Visual
Status
Under construction
Typology
On-campus accommodation for over 1500 students
Zaha Hadid Architects Unveils New Shenzhen Science & Technology Museum in China.
Project name
Shenzhen Science & Technology Museum
Architecture firm
Zaha Hadid Architects
Principal architect
Patrik Schumacher
Design team
Niran Buyukkoz, Saman Dadgostar
Collaborators
Marshall Day Acoustics, Art of Fact, GYAC (Shanghai), Acoustics & Theatre Design Division, East China Architectural Design & Research Institute, Jorjun Green Building Technology, Guangdong, Teecom, Beijing Institute of Architectural Design, Dadi Facade Technology, GD-Lighting Design Consultancy
Interior design
J&A (Jiang & Associates)
Structural engineer
Capol International & Associates Group
Environmental & MEP
Capol International & Associates Group
Visualization
Brick Visual, Slashcube
Tools used
Autodesk 3ds Max
Client
The Bureau of Public Works of the Shenzhen Municipality
Status
Under Construction
Typology
Cultural, Museum

