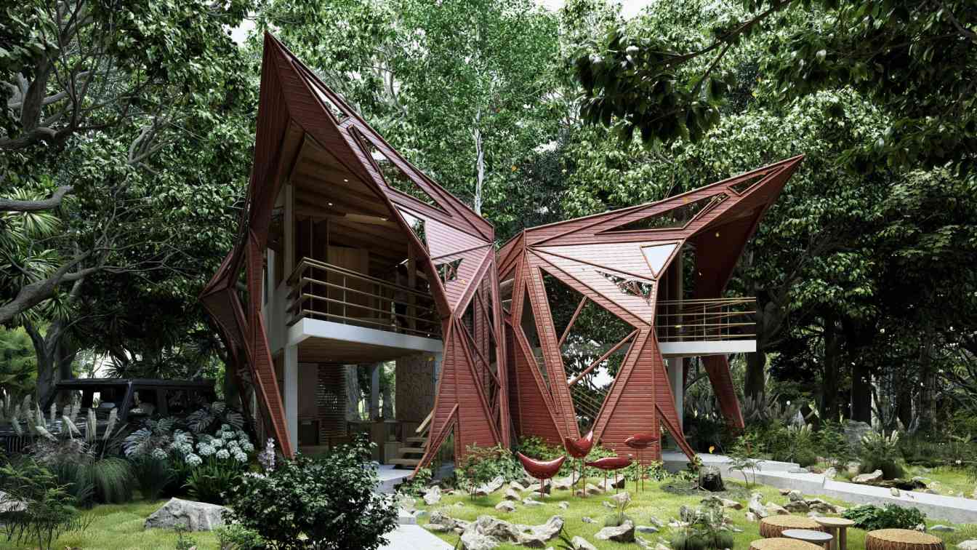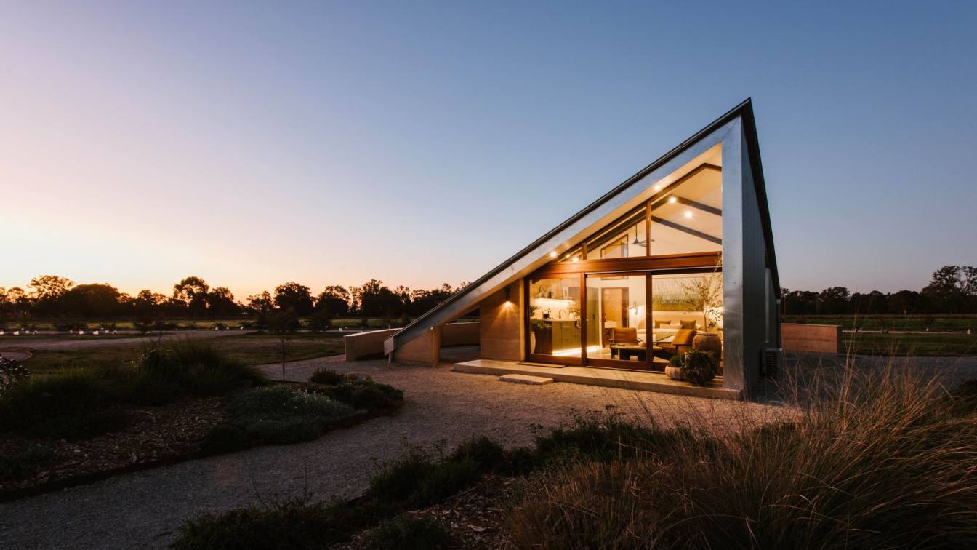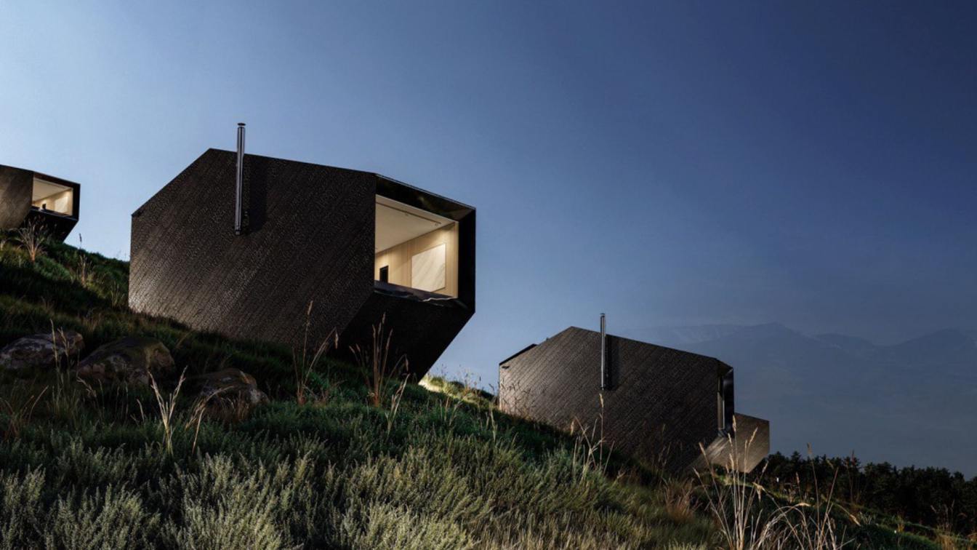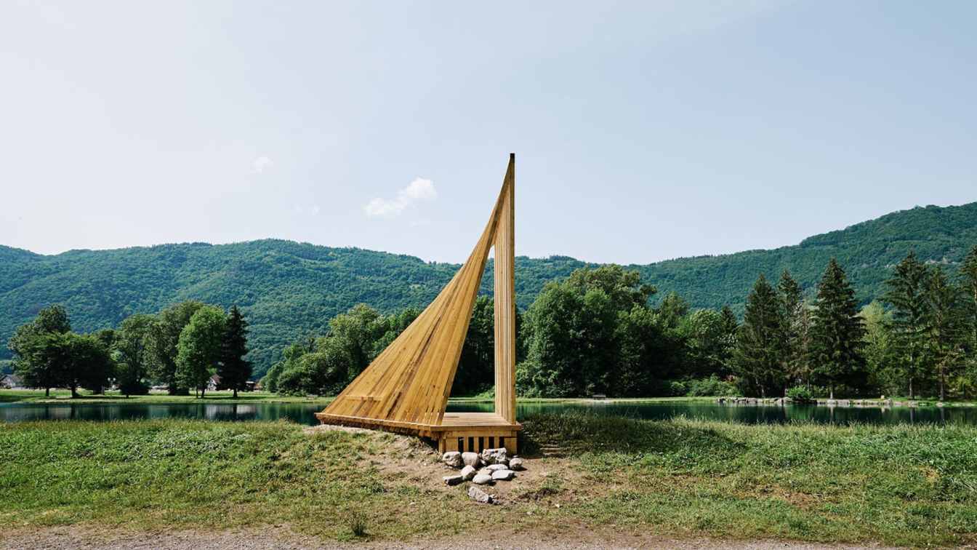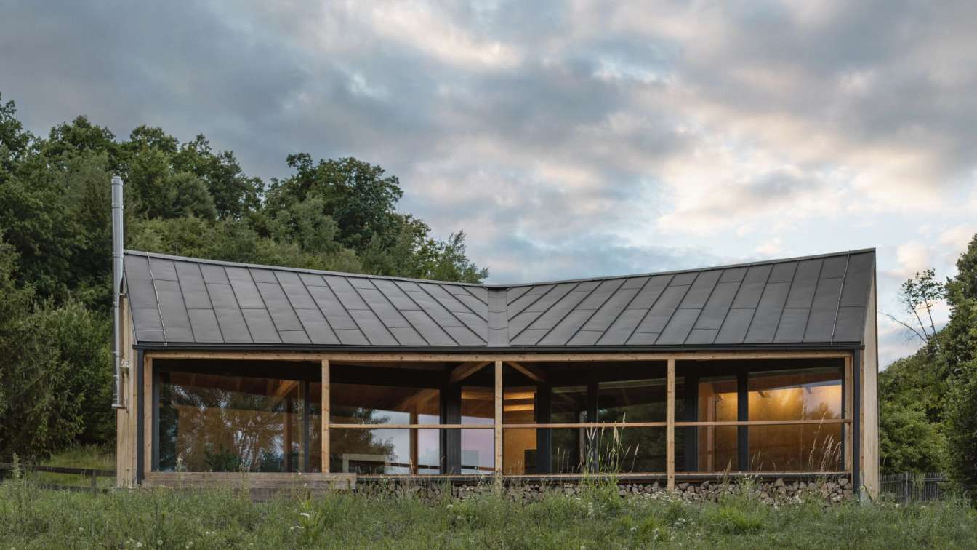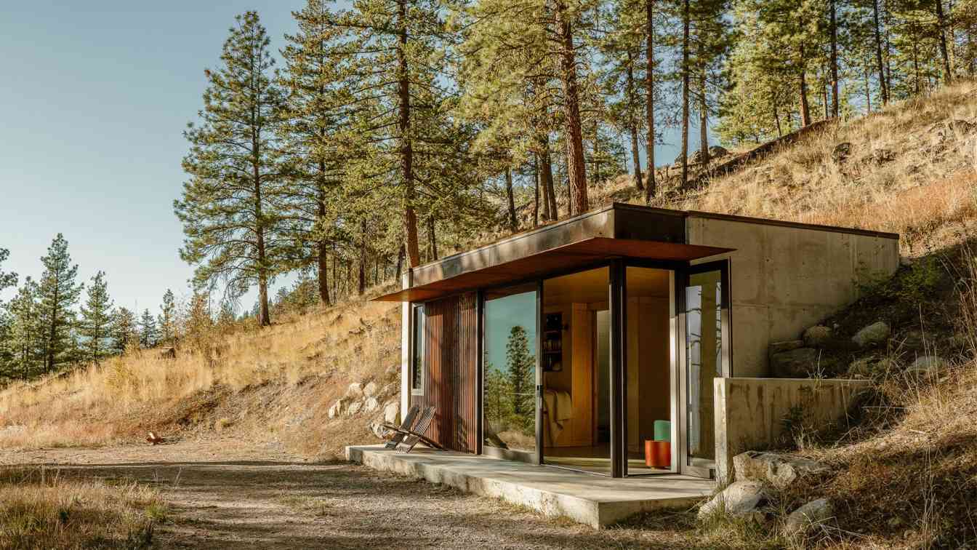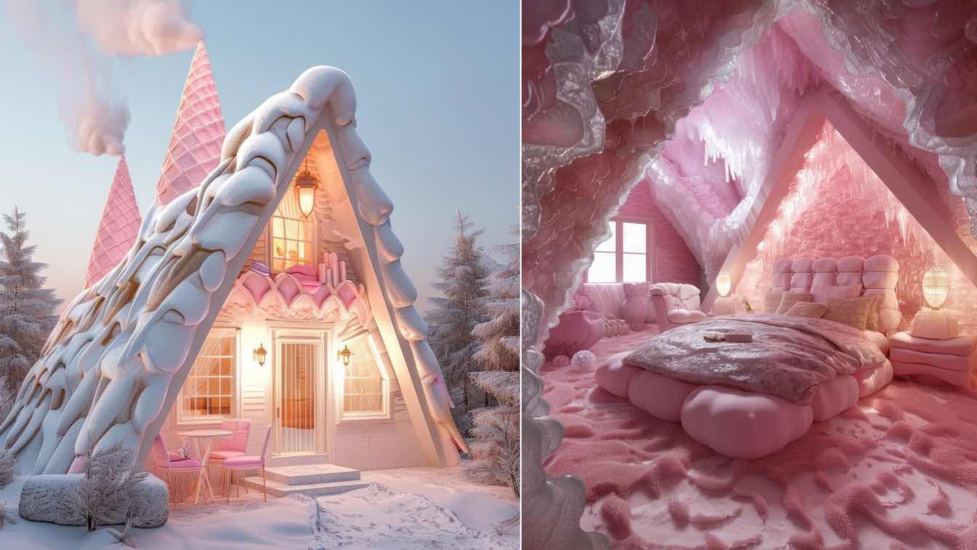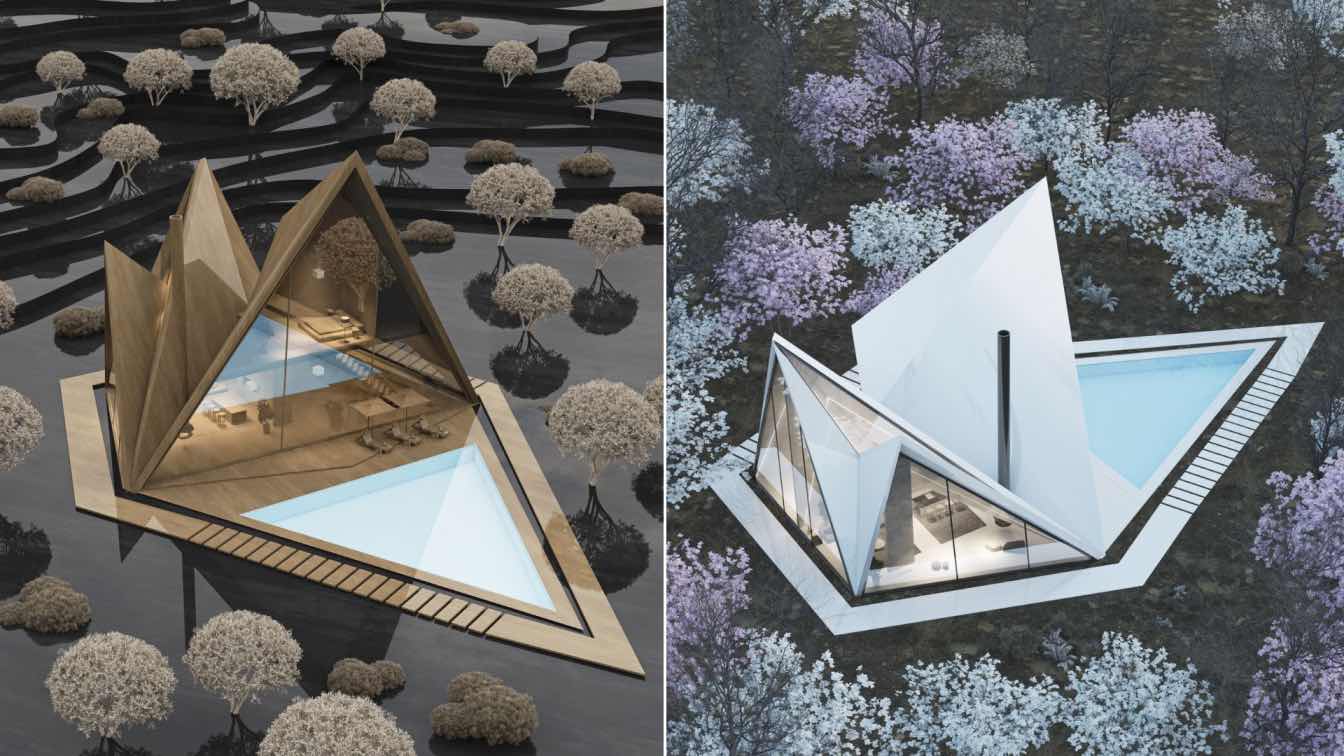The cabin simulates, in an abstract way, the structure of an insect or a butterfly, achieving an organic and symbolic composition without being literal. The design explores curved and wavy shapes that reflect the essence of transformation and metamorphosis, integrating into the forest and evoking a sense of connection with nature.
Project name
Villa Pixan Tulum
Architecture firm
Veliz Arquitecto
Location
Tulum Forest, Quintana Roo, Mexico
Principal architect
Jorge Luis Veliz Quintana
Design team
Veliz Arquitecto
Visualization
Veliz Arquitecto
Typology
Residential › Villa
Kavillo Studios are a luxury tourism accommodation project located in Mudgee NSW that were owner built by client Michael Ferris, an emerging Sculptor. The built form of Kavillo Studios aims to recreate the essence of camping with a roof that forms a tent like structure draping over the internal program below.
Project name
Kavillo Studios
Architecture firm
Cameron Anderson Architects
Location
Mudgee, NSW, Australia
Photography
Amber Creative
Principal architect
Cameron Anderson
Collaborators
Michael Ferris
Structural engineer
Scott Smalley Partnership
Visualization
Cameron Anderson Architects
Material
Rammed Earth and steel portal frame with sheet metal galvanised cladding and roofing
Client
Michael Ferris, Emma Ferris
Typology
Hospitality › Tourism Accommodation
We are excited to present our glamping project in Armenia, designed to offer an unparalleled retreat that blends modern comfort with the natural surroundings. Drawing from our successful track record in modular construction, including the high-altitude Tenir Eco Hotel project in Kazakhstan.
Project name
Badasar Eco Hotel
Architecture firm
Levelstudio
Location
Yerevan, Armenia
Principal architect
Yerian Bosci, Bekzat Amanjol
Design team
Yerian Bosci, Bekzat Amanjol, Aizhan Sagat
Interior design
Bekzat Amanjol, Zinur Tazetdinov
Civil engineer
Zinur Tazetdinov
Structural engineer
Yerian Bosci
Environmental & MEP
Bekzat Amanzhol
Supervision
Zinur Tazetdinov
Visualization
Levelstudio
Tools used
3 Autodesk 3ds Max, SketchUp, AutoCAD, Adobe Photoshop
Material
Metal, wood, glass, stainless steel, porcelain ceramics
Status
Under Construction
Typology
Hospitality › Modular Architecture, Hotel business
Kanna is a fishermen's retreat, a cabin nestled on the shores of Marlens' water body, offering tranquility and privacy away from prying eyes. Its triangular shape unfolds to reveal the panorama, safeguarding the majesty of the mountains. Standing at a height of 4.50 meters, it enables precise lure casting and effortless fishing.
Architecture firm
Laure Friès
Location
Val-de-Chaise, France
Photography
David Foessel
Principal architect
Laure Friès
Collaborators
Le Festival des Cabanes
Structural engineer
Antéi Structures, Samuel Mayeur
Tools used
Rhinoceros 3D, Enscape, AutoCAD, Adobe
Construction
Laure Friès, Samuel Mayeur, Sarah Navellou
Material
Wood (spruce tree)
Client
Le Festival des Cabanes
The contemporary weekend house is designed to harmonize with the idyllic landscape of the Bohemian Paradise Protected Landscape Area. The design respects the historically rich environment and natural beauty of the region, while providing a tranquil retreat connected to the surrounding countryside.
Project name
Weekend House in Bohemian Paradise
Architecture firm
NEW HOW architects
Location
Hrubá Skála, Liberec Region, Czech Republic
Principal architect
David Zámečník
Built area
Built-up area 125 m²; Usable floor area 114 m²
Construction
General construction contractor. Piles contractor: Geoindustrie
Material
Wood, Metal, Glass
Typology
Residential › House
A small outpost is bermed into a steep slope site with mountain bike and cross-country ski access for an outdoor enthusiast. Located in Mazama, Washington, the site for this small cabin lies in the heart of the Methow Valley. The dramatic views and opportunity for year round recreation drew our client to this region.
Location
Mazama, Washington, USA
Photography
Ben Lindbloom
Design team
Jon Gentry, Aimée O’Carroll ARB, Ben Kruse
Structural engineer
J Welch Engineering
Material
Concrete, Wood, Glass
Typology
Residential › Cabin
This modern A-frame cabin harmoniously blends contemporary design principles with playful aesthetics, creating a unique sanctuary for relaxation and indulgence.
Project name
The Creamy Retreat
Architecture firm
Rabani Design
Location
Vancouver, Canada
Tools used
Midjourney AI, Adobe Photoshop
Principal architect
Mohammad Hossein Rabbani Zade, Morteza Vazirpour
Design team
Rabani Design
Visualization
Mohammad Hossein Rabbani Zade, Morteza Vazirpour
Typology
Residential › House
Nemo Villa project site is located in Karaj, Iran. The project consists of two floors. The process of designing the project according to the climate of the region, first, we converted the desired form into several pages, extended the pages in different angles at the determined angles, and created the required spaces.
Architecture firm
UFO Studio
Tools used
Autodesk 3ds Max, V-ray, Adobe Photoshop
Principal architect
Bahman Behzadi
Visualization
Bahman Behzadi
Typology
Residential › House

