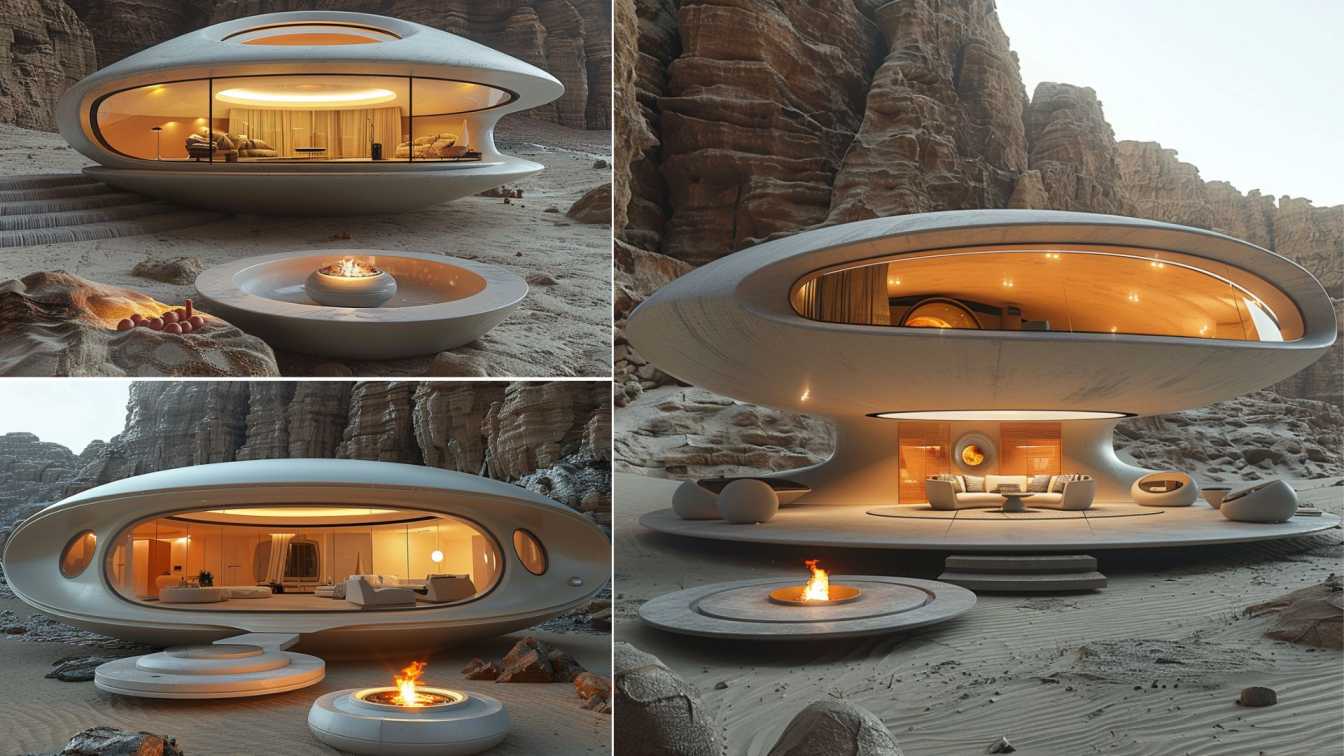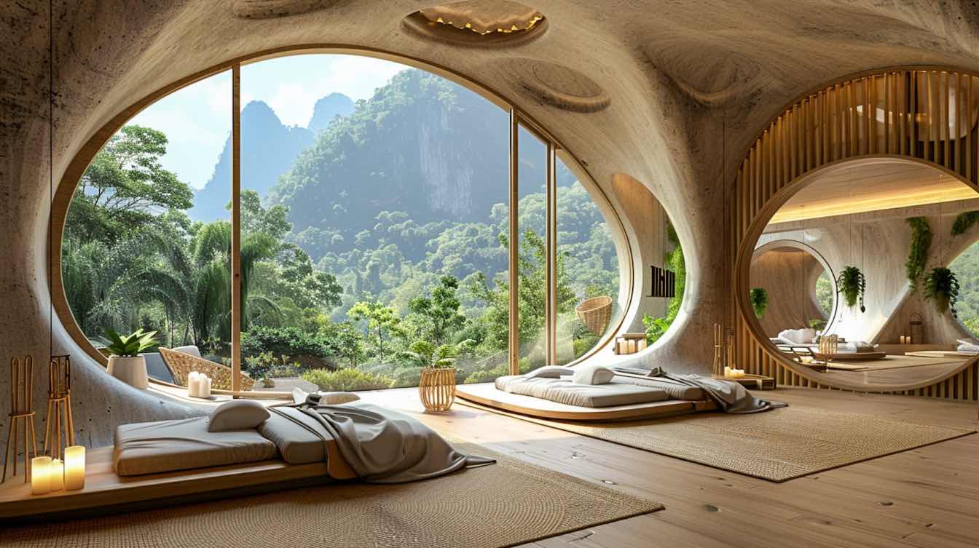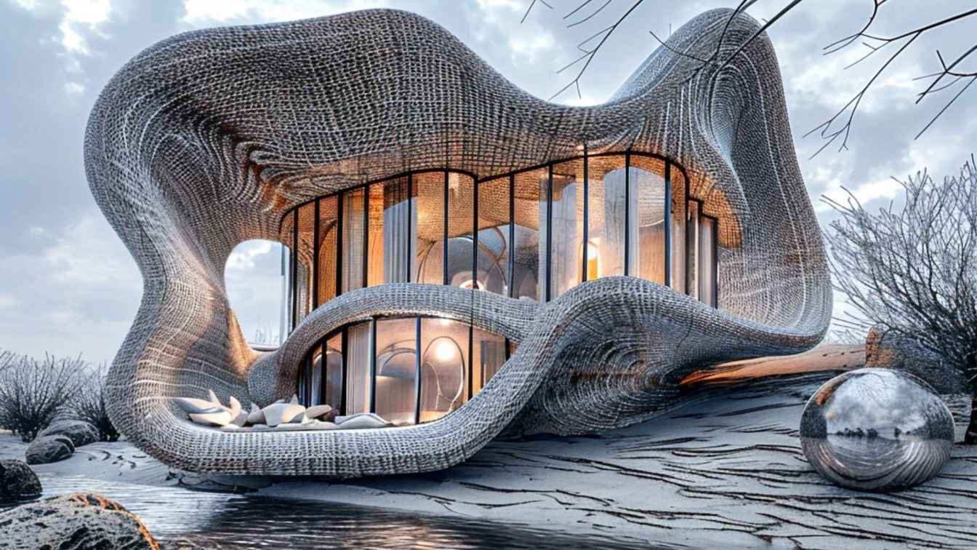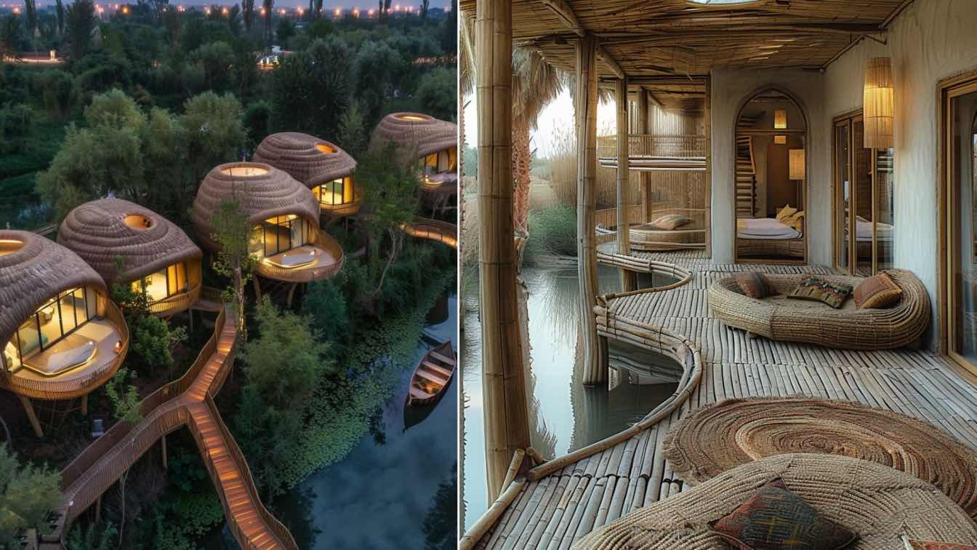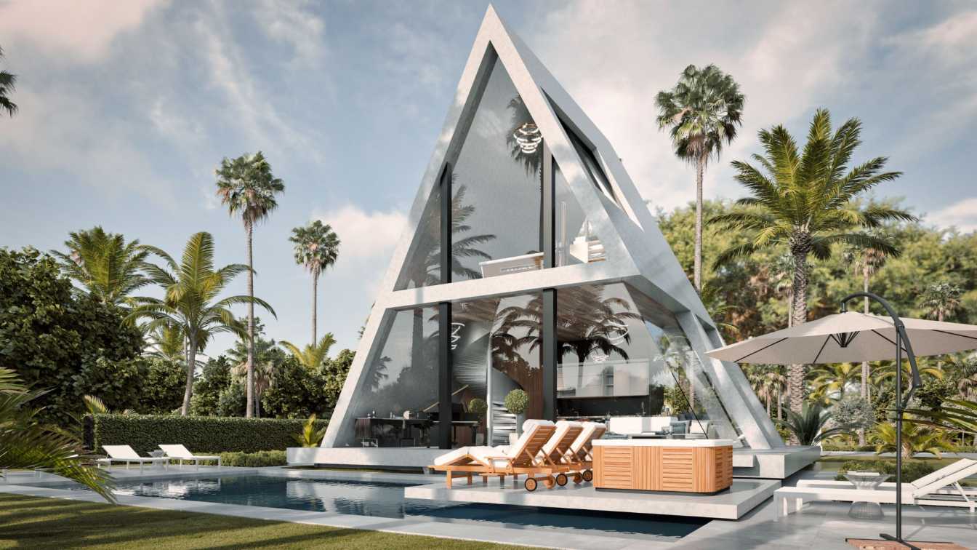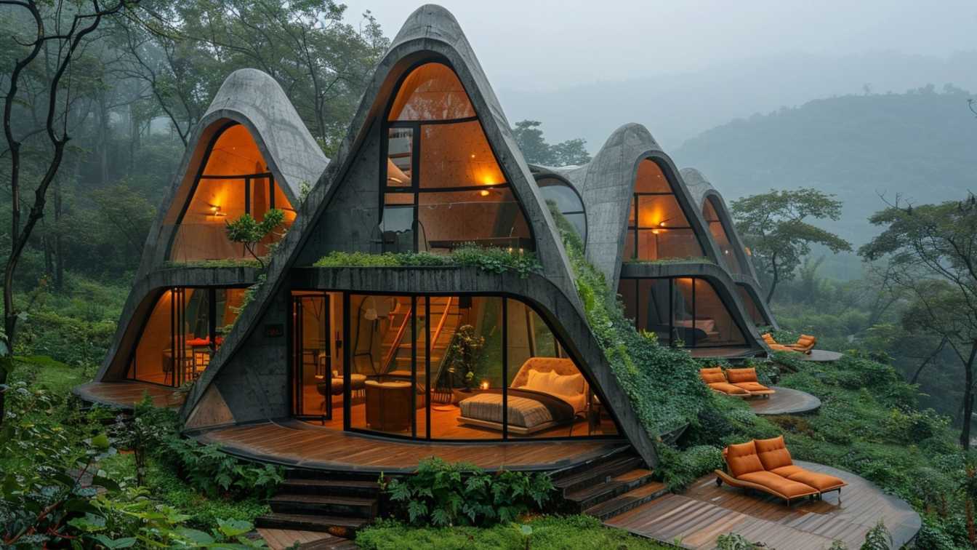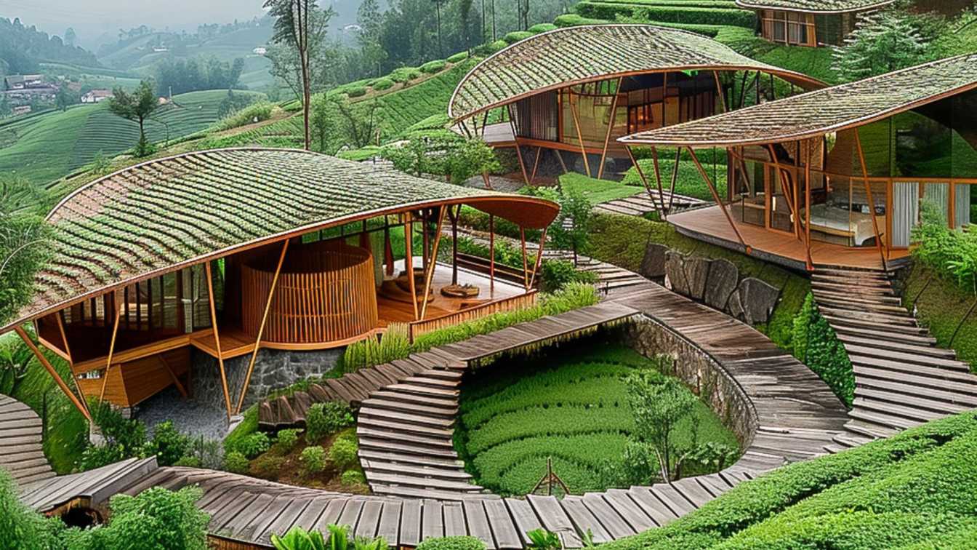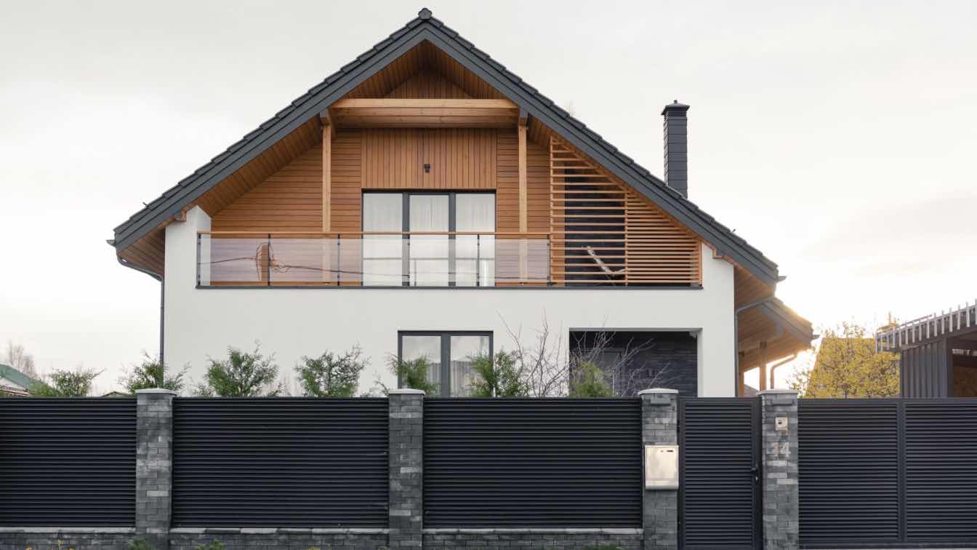In this avant-garde architectural concept, envision a circular home inspired by UFOs, featuring cutting-edge technology and futuristic design elements. The exterior of the dwelling mirrors the sleek curvature and metallic sheen associated with unidentified flying objects, giving it a striking and unconventional appearance.
Architecture firm
Kowsar Noroozi
Tools used
Midjourney AI, Adobe Photoshop
Principal architect
Kowsar Noroozi
Design team
Kowsar Noroozi
Visualization
Kowsar Noroozi
Typology
Residential › Houses
Embark on a journey of tranquility and sustainability at the picturesque water-health village resort nestled amidst the stunning landscape of Ramsar. Designed with an innovative parametric architecture style, this resort embodies elegance with its fluid, curved forms inspired by the gentle caress of sea waves. Every aspect of this architectural mas...
Project name
Sustainable "Health Village" Resort
Architecture firm
_ELLE.Studio_
Tools used
Midjourney AI, Adobe Photoshop
Principal architect
Elham Elyasi
Design team
_ELLE. Studio_ Architects
Visualization
Elham Elyasi
Typology
Hospitality › Resort
Living in a far distance from a noisy and busy place and experiencing the ethereal beauty of infinite water is something luxury they have. They live beside the river banks where every day new stories and myths are made. They kind of live in an illusional world where the rhythmic sound of the river stream and calming breeze take them to a dream-like...
Project name
The Fisherman’s Cabin
Architecture firm
J’s Archistry
Location
Beside A Beautiful River
Tools used
Midjourney 6 Alpha, Adobe Photoshop
Principal architect
Jenifer Haider Chowdhury
Visualization
Jenifer Haider Chowdhury
Typology
Futuristic Architecture
Nestled along the serene wetlands of Shadgan in Khuzestan, Iran, lies a captivating series of reed and clay huts, each adorned with expansive windows offering panoramic views of the rich wetland landscape and the dynamic sky adorned with a myriad of birds. These quaint treehouses, connected by a rustic bridge crafted from woven reeds, create a harm...
Project name
Shadgan Wetland Reed Huts and Hideaway
Architecture firm
Mahdiye Amiri
Location
Shadgan Wetland, Sarakhiye Village, Khuzestan, Iran
Tools used
Midjourney AI, Adobe Photoshop
Principal architect
Mahdiye Amiri
Design team
Mahdiye Amiri
Visualization
Mahdiye Amiri
Typology
Hospitality › Recreational Resort
Qasr Al-Nour, a stunning modern A-frame house nestled in the heart of an Arabic neighborhood in Muscat, Oman, offers a unique blend of minimalistic design and warm, inviting interiors. Spanning 200 square meters, this architectural masterpiece exudes elegance and sophistication, with a seamless fusion of concrete, glass, and wood elements.
Project name
The Qasr Al-Nour (Palace of Light)
Architecture firm
Rabani Design
Tools used
AutoCAD, Autodesk 3ds Max, Chaos V-ray, Chaos Vantage, Adobe Photoshop, Luminar AI, Capcut
Principal architect
Mohammad Hossein Rabbani Zade, Morteza Vazirpour
Design team
Rabani Design
Visualization
Mohammad Hossein Rabbani Zade, Morteza Vazirpour
Typology
Residential › House
Embarking on a journey through architectural innovation, we present a visionary project: Petite Tourist Retreats nestled in the enchanting jungles of Vietnam. Designed for travelers seeking a unique escape amidst nature, these compact dwellings redefine the concept of sustainable tourism.
Project name
Vietnam Ecotourism Resort
Architecture firm
Infinity Art Studio
Tools used
Midjourney AI, Adobe photoshop
Principal architect
Alireza Nadi
Design team
Infinity Art Studio
Visualization
Alireza Nadi
Typology
Hospitality › Ecotourism Resort
Nestled within the picturesque landscapes of Leilakuh, where lush tea farms and fragrant Citrus aurantium orchards converge, stand a collection of charming houses that epitomize the region's unique beauty and cultural heritage. These dwellings, seamlessly blending local architectural elements with innovative design, serve as tranquil retreats amids...
Project name
Leafy Canopy Oasis
Architecture firm
Mahdiye Amiri
Tools used
Midjourney AI, Adobe photoshop
Principal architect
Mahdiye Amiri
Design team
Mahdiye Amiri
Visualization
Mahdiye Amiri
Typology
Hospitality › Recreational Resort
We created this bright, cozy and spacious house interior for a young family. This is the house near Minsk that was created for everyday living, quality relaxation, and meetings with friends.
Project name
Wood & Air House
Photography
Lizaveta Kulenenok
Design team
Skarzheuski, Aliona Skarzheuskaya, Igor Skarzheuski
Collaborators
Photogapher – Lizaveta Kulenenok; Stylist – Yulia Mamedava
Interior design
Skar Design
Material
Concrete, Wood, Glass, Stone
Typology
Residential › Private House

