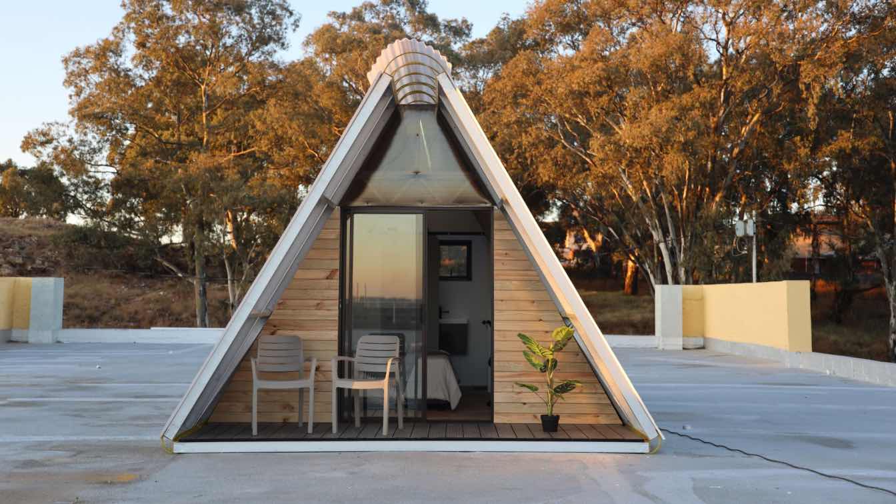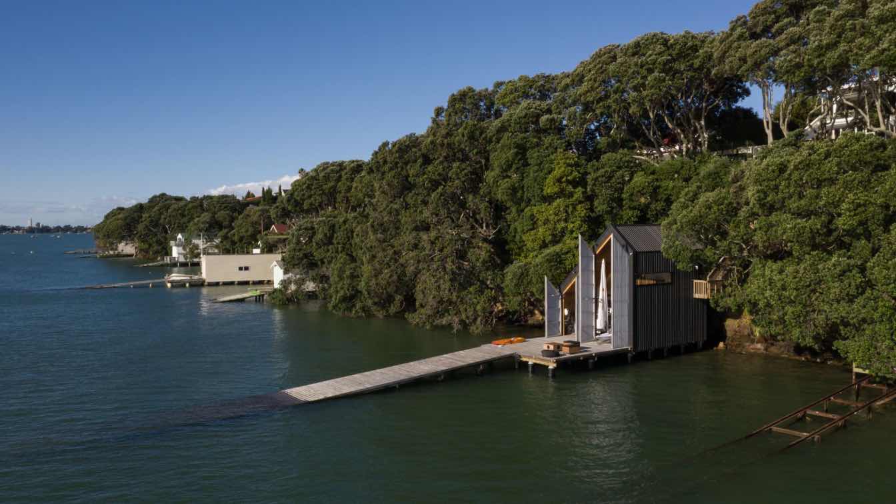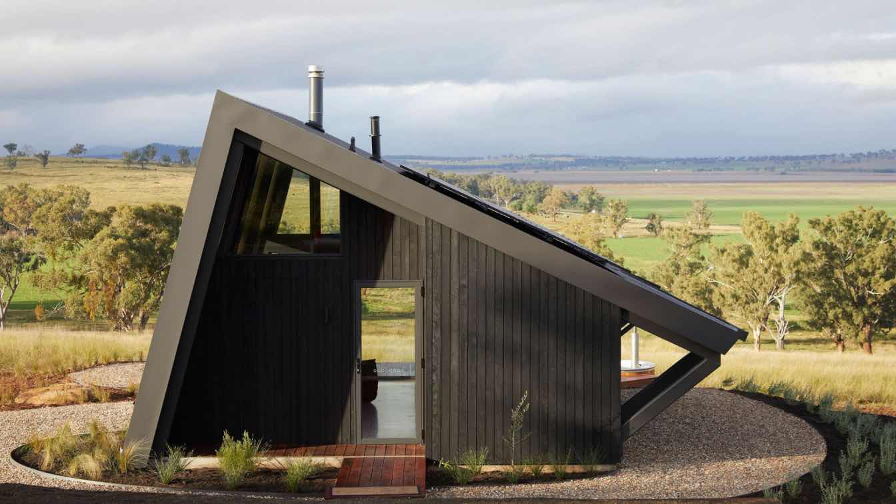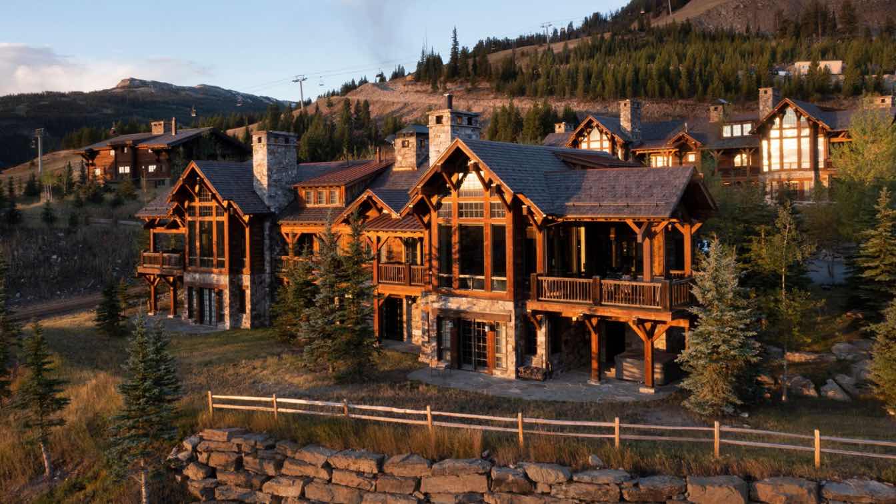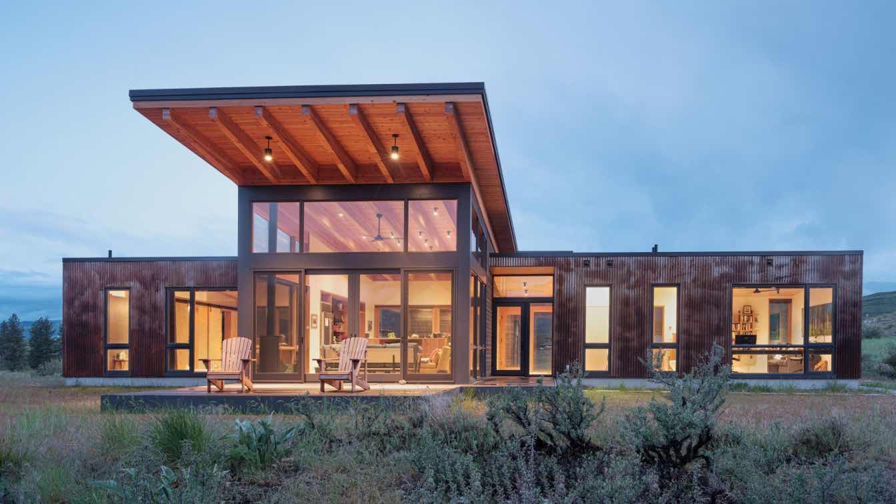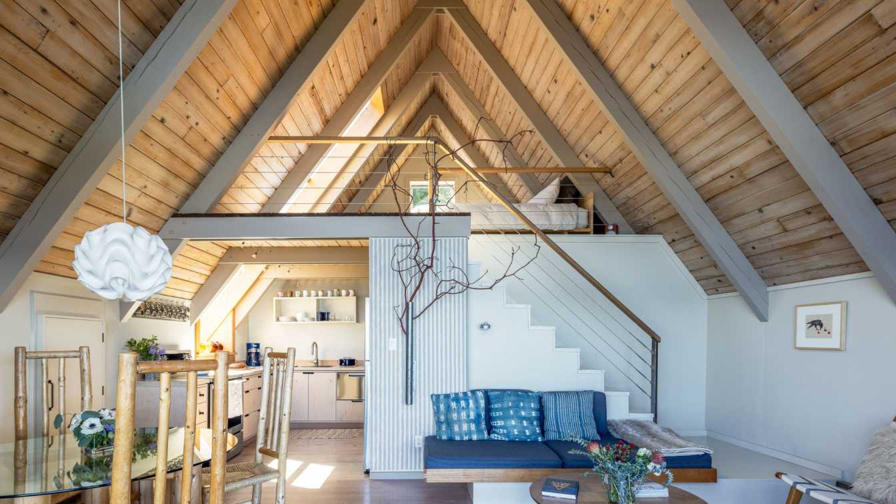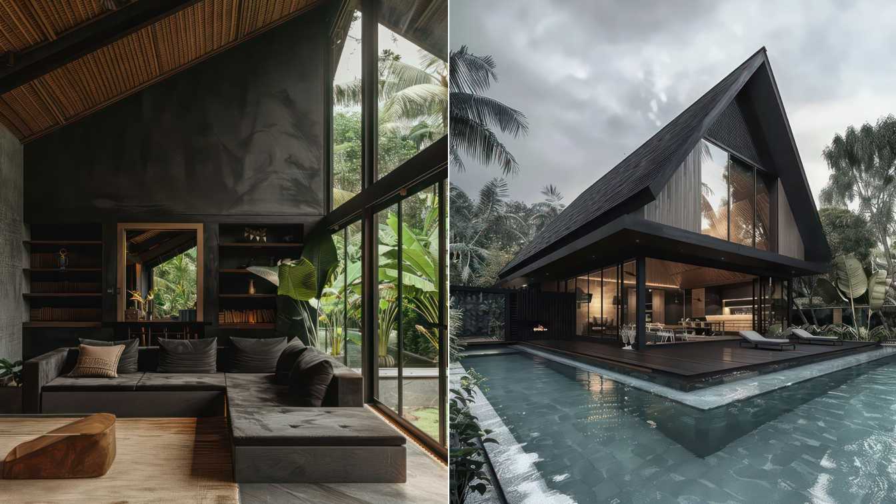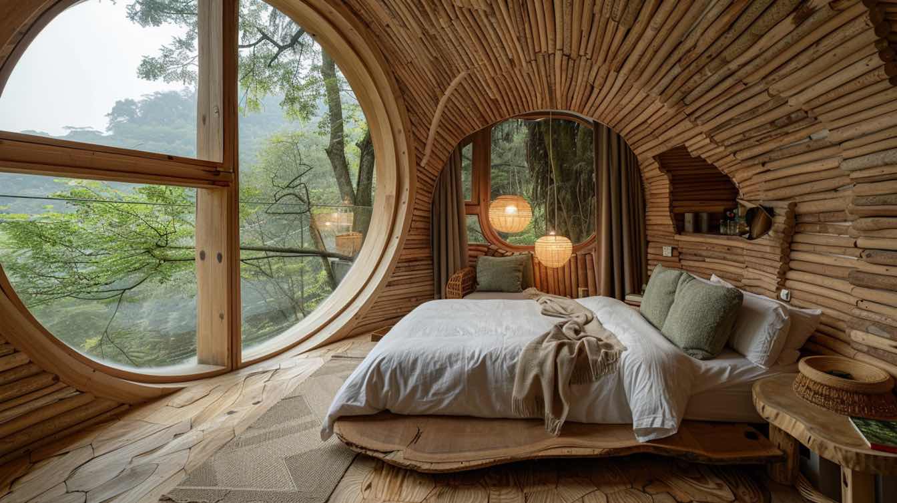In a world where space efficiency, sustainability, and versatility are paramount, the 24sqm A-frame pod stands out as a groundbreaking solution in modular living.
Project name
Tribuntu POD
Architecture firm
A4AC Architects
Location
Randburg Johannesburg, South Africa
Principal architect
Dirk Coetser
Design team
DirkCoetser, Rudolf Swanepoel, Micheal Mahlangu
Collaborators
Ashley Fransman
Interior design
A4AC Architects
Site area
800 m² roof top
Structural engineer
Innostruc Engineering
Supervision
A4AC Architects
Visualization
Micheal Mahlangu
Tools used
SketchUp, Adobe Photoshop
Construction
Innovators Interiors
Material
Light weight steel framing, staal cladding, plywood
Typology
Residential › Cabin, Tiny Home
Inspired by the traditional gable house, the Boat House is comprised of an asymmetrical form suited to house the client’s powerboat and Laser yacht fully rigged.
Project name
Boathouse 01
Architecture firm
Michael Cooper Architects
Location
Herne Bay, Auckland, New Zealand
Photography
Mark Scowen Photography
Principal architect
Michael Cooper
Interior design
Michael Cooper Architects
Structural engineer
AMX Structures
Environmental & MEP
Green Group Limited
Construction
IBL Building
Typology
Residential › Coastal & Marine
Gilay Estate is an off grid, luxury farm stay accommodation building located just outside of Quirindi on the Liverpool Plans in regional NSW.
Project name
Gilay Estate
Architecture firm
Cameron Anderson Architects
Location
Quirindi, NSW, Australia
Photography
Morning Swim Studio
Principal architect
Cameron Anderson
Design team
Gregor Tait, Morgan Reid
Collaborators
Kelley Covey Group, Black Lab Solar, Building Sustainability Assessments, BEMC
Interior design
Cameron Anderson Architects
Civil engineer
Kelley Covey Group
Structural engineer
Kelley Covey Group
Environmental & MEP
Building Sustainability Assessments
Landscape
Somewhere Landscape Architects
Lighting
Cameron Anderson Architects
Supervision
Cameron Anderson Architects
Visualization
Cameron Anderson Architects
Construction
Aztek Constructions
Material
Custom Orb cladding and roofing and Shou Sugi Ban jarrah Timber cladding, Steel portal frames
Typology
Tourism Accommodation
For a Bay Area–based couple, respite from hectic city life takes place at their elegant getaway overlooking the Rocky Mountains in the Yellowstone Club near Big Sky, Montana. When the homeowners enlisted Richard Beard Architects and interior designer Kelly Hohla to refresh the 2007 residence’s dated interiors, their request was simple: They wanted...
Architecture firm
Locati Architects & Interiors (Original Architect), Richard Beard Architects
Location
Yellowstone Club, Big Sky, Montana, USA
Design team
Richard Beard, Katherine Schwertner, Rebecca Lischwe
Interior design
Kelly Hohla Interiors
Structural engineer
DCI Engineers
Construction
OSM Construction
Material
Brick, concrete, glass, wood, stone
Typology
Residential › House
Prentiss Balance Wickline Architects: Perched atop a steep river bank, the Chewuch Cabin offers equal amounts of shelter from and exposure to north-central Washington’s rugged beauty. A high, linear roof gestures emphatically toward the river and foothills beyond, forming a primary axis. A low, rectilinear form intersects, creating a distinctive cr...
Project name
Chewuch River
Architecture firm
Prentiss Balance Wickline Architects
Location
Winthrop, Washington, United States
Photography
Eirik Johnson, Kes Efstathiou
Principal architect
Tom Lenchek
Design team
Tom Lenchek, Principal Architect. Shawn Kemna, Project Architect. Morgan Law, Project Architect
Structural engineer
Harriott Valentine Engineering
Landscape
Windy Valley Landscaping
Construction
Lost River Construction
Material
Mechanically-seamed metal roof. Siding: Pre-weathered 24 gauge Corrugated Steel. Floors: Concrete. Interior ceilings and walls: Plywood
Typology
Residential › House
Boat trips to the San Juan Islands were the highlight of Heliotrope principal Joe Herrin’s summers as a child. Through these trips he developed a love of boating and a deep connection to the San Juans - one that eventually led he and his wife Belinda to purchase a modest beach cabin on Orcas Island, months after the birth of their first daughter. ...
Project name
Buoy Bay A-Frame
Architecture firm
Joe Herrin, Principal at Heliotrope Architects
Location
Orcas Island, Washington, USA
Principal architect
Joe Herrin
Collaborators
Cabinetry: Bill Post
Construction
Ryan Rancourt
Material
Wood, Glass, Steel
Typology
Residential › Cabin
Nestled deep within the lush forests of Bali, Indonesia, the Whispering Willow Retreat stands as a harmonious blend of modern minimalism and traditional Balinese materials. This stunning A-frame house, crafted from dark wood and stone, exudes an air of tranquility and elegance amidst the serene beauty of Ubud.
Project name
The Whispering Willow Retreat
Architecture firm
Rabani Design
Tools used
Midjourney AI, Adobe Photoshop
Principal architect
Mohammad Hossein Rabbani Zade, Morteza Vazirpour
Design team
Rabani Design
Visualization
Mohammad Hossein Rabbani Zade & Morteza Vazirpour
Typology
Residential › Villa, Hideout
Faeghe Madadi: A collection of circular chalets located in different areas of a mountainous landscape presents itself as a sanctuary for weary mountaineers and climbers. These structures, inspired by the intricate architecture of bird's nests, showcase a harmonious blend of wood, leaves, and tree branches that affords them both a rustic allure that...
Project name
Wooden Cottages
Architecture firm
Faeghe Madadi
Tools used
Midjourney AI, Adobe Photoshop
Principal architect
Faeghe Madadi
Visualization
Faeghe Madadi
Typology
Residential › Cottage

