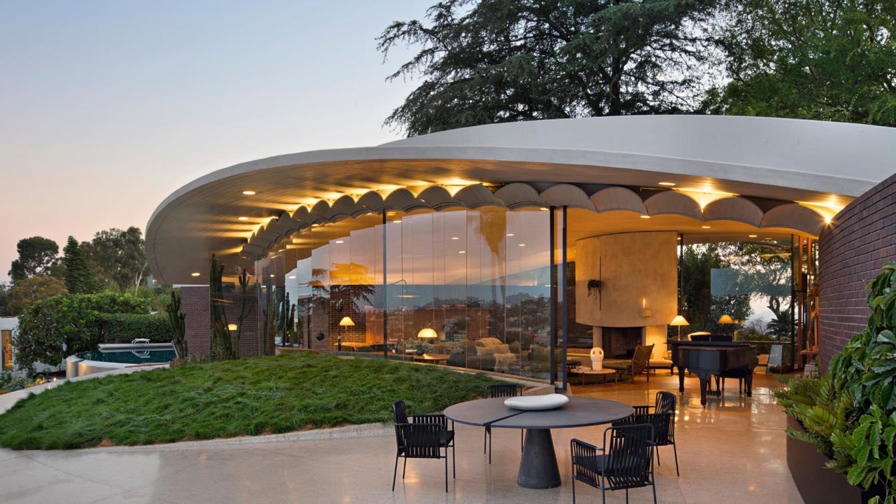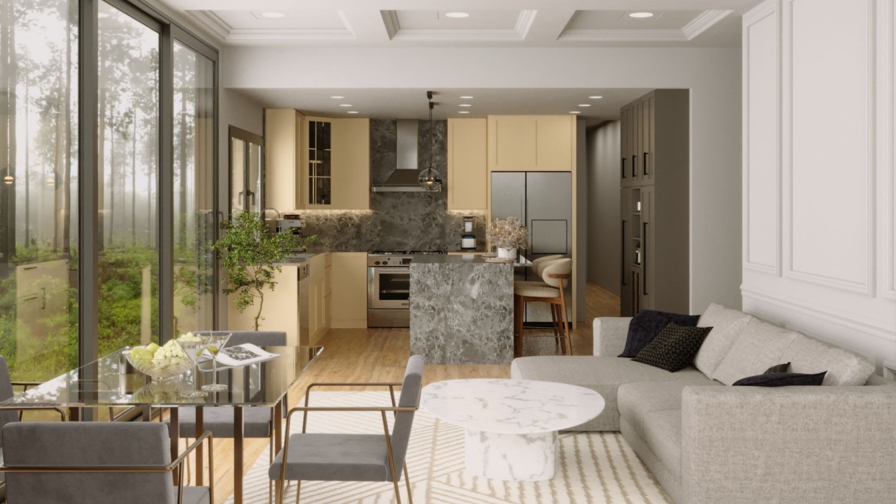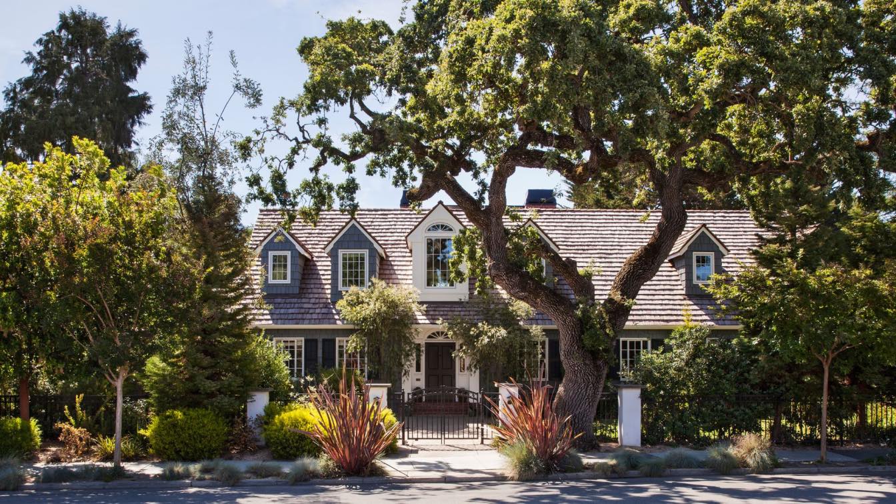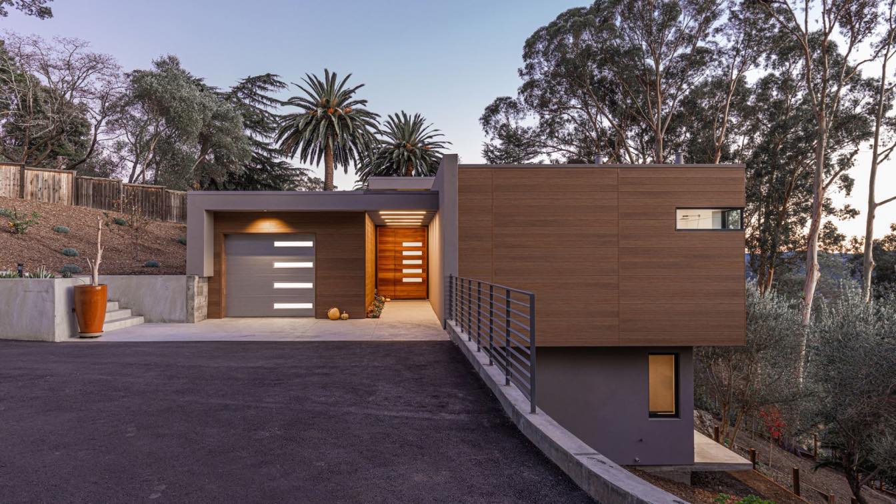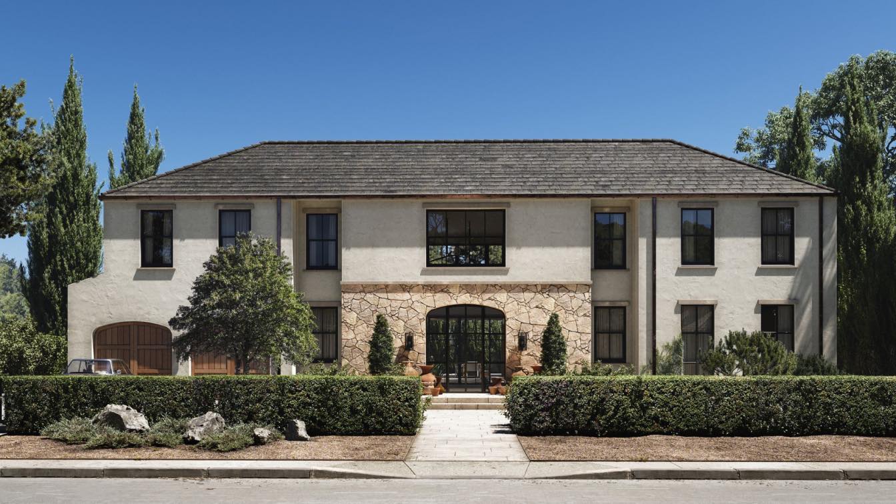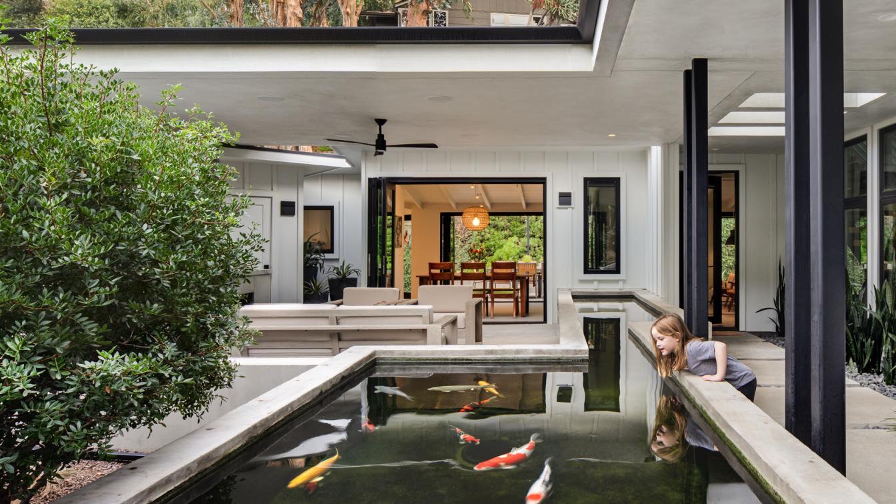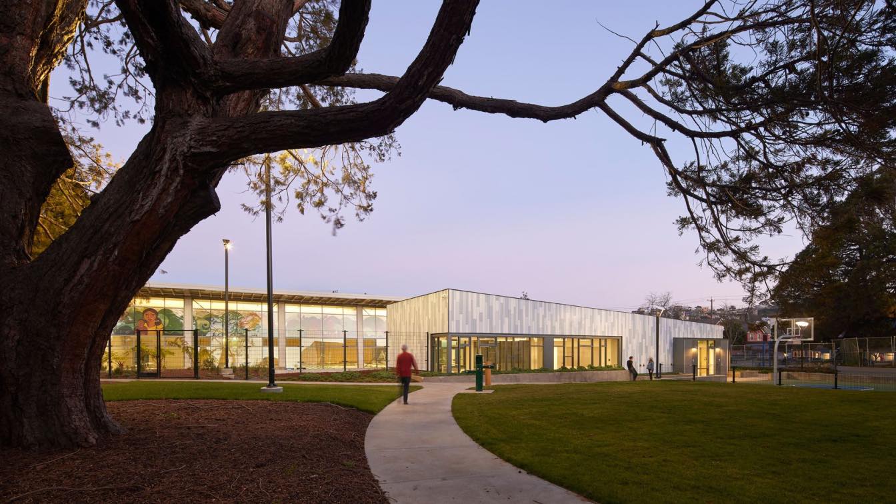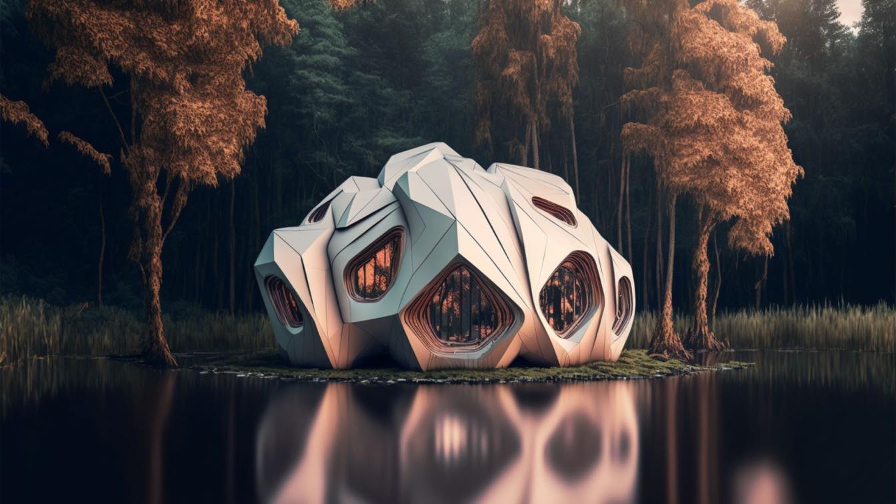Tours of Two Stellar Lautner Homes Benefit Preservation and Documentation of Modernism Saturday-Sunday, April 22-23. Moon Over Modernism® features tours of the Harvey House and Silvertop, two homes that exemplify the experimental modernism of architect John Lautner, FAIA. Benefitting USModernist®, America’s largest open resource for Modernist archi...
Title
Moon Over Modernism Honors John Lautner, FAIA
Eligibility
Open to public
Register
https://usmodernist.org/la
Date
Saturday-Sunday, April 22nd-23th, 2023
Price
The Harvey House Cocktail Party (Tickets: $140) . The Silvertop Tour (Tickets: $140). VIP Tickets (Tickets: $600 limited availability)
As you know, nowadays, the complete construction of a residential construction project requires a lot of money and takes a lot of time. For this reason, many people prefer renovation instead of complete construction because it is faster and less expensive. In this project, we have designed in a modern style, because the owner of the house is a quie...
Project name
House renovation in Encino Hills
Architecture firm
Yvonne O Designs, Rabbani Design
Location
Encino Hills, California, USA
Tools used
Autodesk 3ds Max, Lumion, Adobe Photoshop, Adobe Premier, Corona Renderer
Principal architect
Mohammad Hossein Rabbani Zade, Yvonne Okhovat
Status
Under Construction
Typology
Residential › House
A major addition and home remodel transforms an early 20th century Colonial style Historic Home. Transitional and contemporary design concepts were introduced, respecting and accentuating the historical Architecture of the home. The existing large steep roof and attic with no Architectural character or detail serves as a canvas.
Project name
California Contemporary Colonial 2nd Story Addition and Major Home Remodel
Architecture firm
Andrew Morrall Architect
Location
Redwood City, California, United States
Photography
Jean Bai Photo, Michelle Lee Wilson Photography
Principal architect
Andrew Morrall
Collaborators
Bay Area Custom Homes, Contractor Phase I; Pacific Edge Construction, Contractor Phase II; Village Collection, Custom Millwork and Cabinetry Phase I and II; Simon Bull Fine Art Phase I & II
Structural engineer
BKG Structural Engineers
Environmental & MEP
A1 Green Energy
Typology
Residential › House
This project in Marin County, CA, north of San Francisco, is built on a lot that was vacant when purchased by the client. The V-shaped site has a natural drainage swale through its center, effectively dividing the land in half. The site’s natural topography simultaneously presents a challenge and an incredible opportunity for a unique build with an...
Architecture firm
DNM Architecture
Location
San Rafael, California, United States
Photography
Jamie Leasure
Collaborators
Pool: Hendrickson Pools Inc.
Built area
Main house 3562 ft² + 312 ft² garage
Civil engineer
DeBolt Civil Engineering
Structural engineer
L & L Bridges, Turbin Structural Engineering
Landscape
Pedersen Associates
Construction
SinglePoint Design Build Inc.
Material
Steel, Wood, Stucco, Fiber Cement
Typology
Residential › House
CUUB studio has created breathtaking visualizations for our partners Marchem Real Estate Group to impress and surprise Los Angeles pleasure-seeking buyers and investors.
Architecture firm
Marchem Real Estate Group
Location
Pacific Palisades, Los Angeles, USA
Tools used
Autodesk 3ds Max, Corona Renderer, Adobe Photoshop
Visualization
CUUB Studio
Client
Marchem Real Estate Group
Status
Under Construction
Typology
Residential › House
Play hard, then rest hard. That's the motto of this family whose home provides thoughtful places of activity and quiet. But it wasn't always this way for this little "house in the hollow" in Laguna Beach. Nestled down into a small, unusually shaped site, it was dark, choppy, and lacking the kinds of space a young power-couple needs to raise their p...
Project name
One Fish, Two Fish
Architecture firm
Anders Lasater Architects
Location
Laguna Beach, California, USA
Photography
Chad Mellon, Mellon Studio
Principal architect
Anders Lasater, Christine Miller
Design team
Anders Lasater, Christine Miller
Interior design
Anders Lasater, Christine Miller, Owner
Structural engineer
Burke Structural Engineering
Landscape
Anders Lasater Architects
Supervision
Anders Lasater Architects
Visualization
Anders Lasater Architects
Tools used
Revit, Enscape
Construction
Fair Construction Management
Material
Wood frame, James Hardi cement board siding, metal roofing, poured in place concrete
Typology
Residential › House
Encompassing the renovation of a 18,600-square-foot midcentury natatorium designed by William Merchant and the addition of a new 3,400-square-foot clubhouse and connecting entry lobby, this project responds to the wide range of recreational and educational needs in the Mission district, while strengthening its role as a rich cultural hub for commun...
Project name
Garfield Center
Architecture firm
TEF Design in joint venture with Paulett Taggart Architects
Location
San Francisco, California, USA
Photography
Bruce Damonte
Principal architect
Alyosha Verzhbinsky
Design team
TEF Design team: Alyosha Verzhbinsky (Principal), Viral Vithalani (Project Manager), Robbie Wilcock, Mark Froemsdorf, Louise Louie, Paul Cooper. Paulett Taggart Architects team: Paulett Taggart (Principal), Jeff Hineline (Project Manager), Jacob Kackley (Designer)
Collaborators
Acoustic Consultant: Vibro Acoustic Consultant. Pool Consultant: Aquatic Design Group. Cost Consultant: Saylor Consulting Group. Signage: Lowercase Productions. LEED Consultant: STOK. Waterproofing Consultant: Simpson Gumpertz & Heger. Specifications: Emily Borland Specifications, Inc.
Civil engineer
Leahy Engineering
Structural engineer
Rivera Consulting Group
Environmental & MEP
Mechanical Engineer: Guttmann & Blaevoet Consulting Engineers. Plumbing / Electrical Engineer: E Design C, Inc.
Landscape
San Francisco Department of Public Works
Lighting
Architectural Lighting Design
Client
City and County of San Francisco
Typology
Sports › Community Pool Complex
GG-loop, the Amsterdam-and-Milan-based innovative architecture firm known for their use of cutting-edge technology, has just released their latest project: Talos, a stunning lakeside residence located in Lake Tahoe (US).
Architecture firm
GG-loop
Principal architect
Giacomo Garziano
Design team
Giacomo Garziano, Gaetano Principale, Midjourney Bot #9282
Site area
4416 Square Yard
Typology
Residential › AI-ded off-grid House

