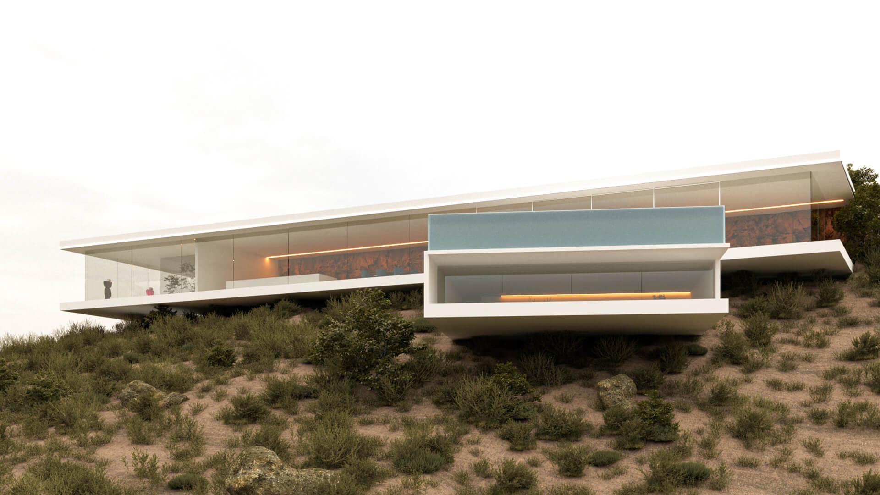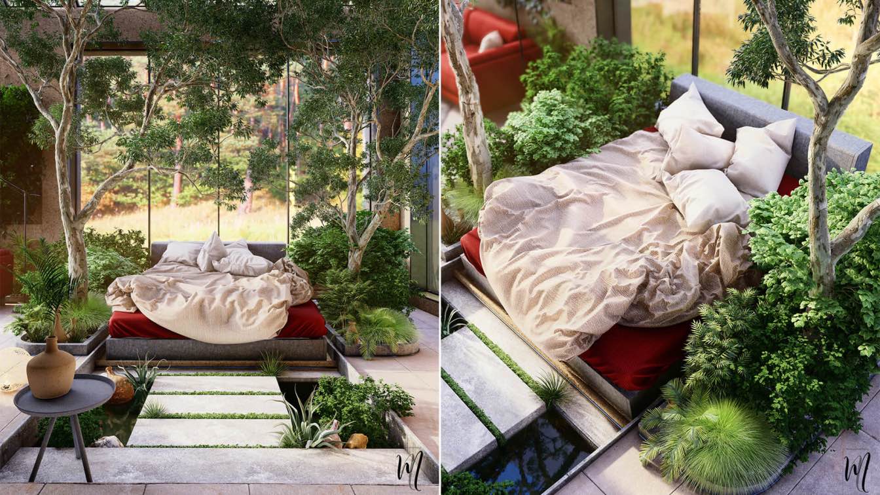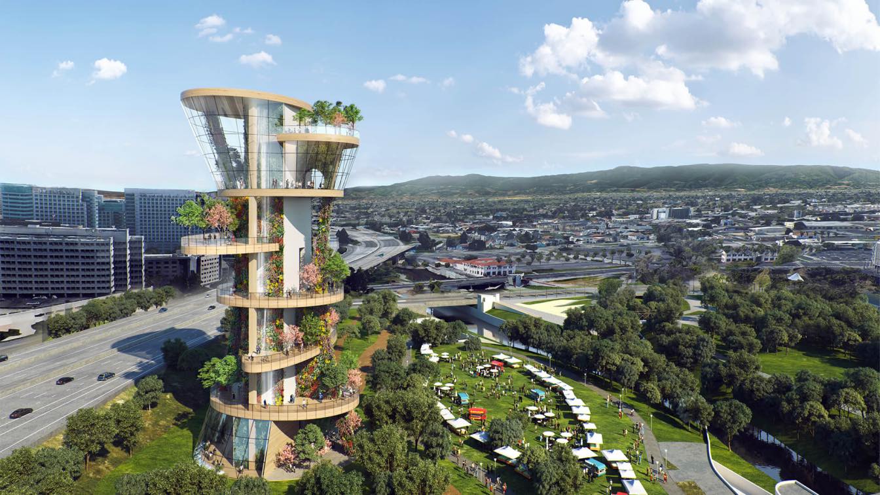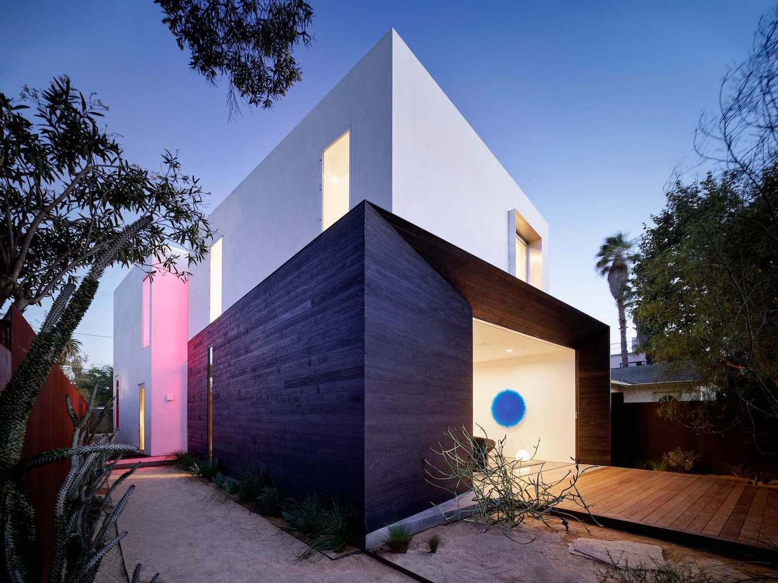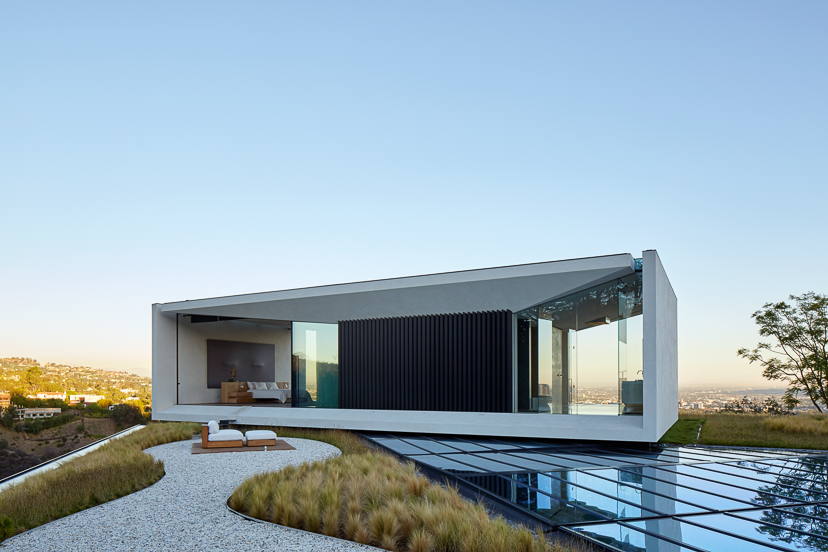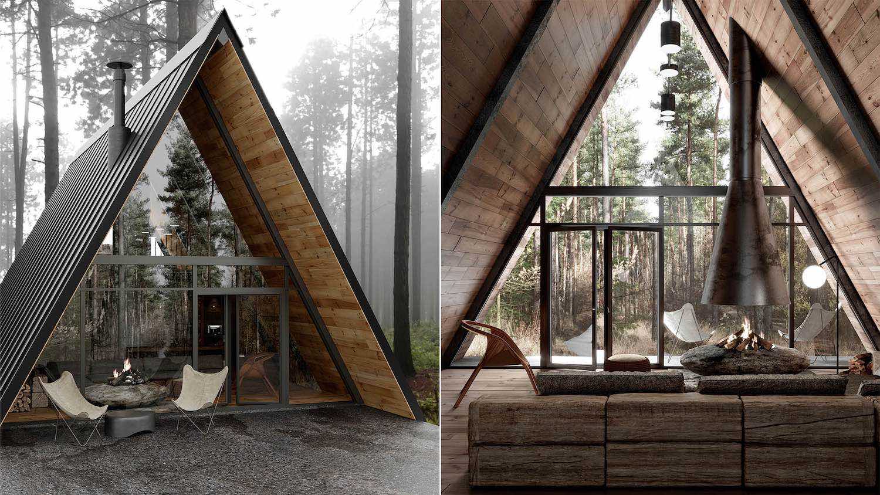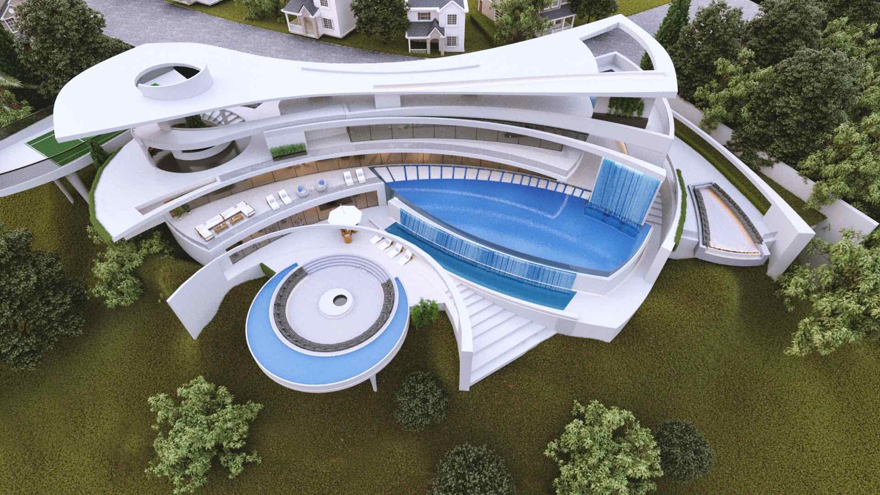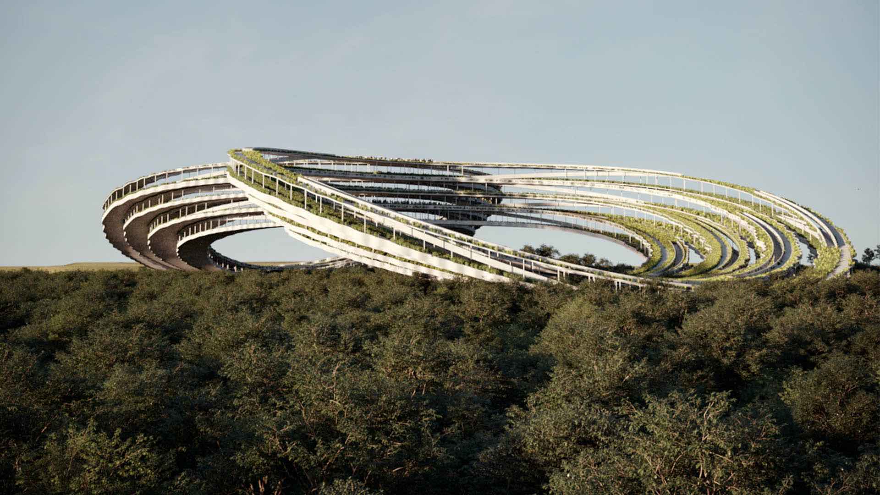Antonio Duo: Located in the historic Hollywood Hills, in Los Angeles, “the Hills House” was designed with the essence of the case study houses and the modern Californian Movement, which adapts the house to the rough topography of the land.
Project name
THE HILLS HOUSE
Architecture firm
Antonio Duo Studio, Karol Tejeda
Location
Hollywood Hills, Los Angeles, California
Tools used
Autodesk 3ds Max, Autodesk Revit, V-ray, Adobe Photoshop
Principal architect
Antonio Duo
Design team
Antonio Duo, Karol Tejeda
Collaborators
Karol Tejeda
Visualization
TAM Arquitectos
Status
Structural planning
Typology
Residential › House
Didgah Design Architecture Studio: In architecture, it is the boundaries that create the space. Most boundaries separate architecture from nature, as if architecture and nature are separate parts.
Architecture firm
Didgah Design Architecture Studio
Location
Los Angeles, California, USA
Tools used
Autodesk Revit, Lumion 10, Adobe Photoshop
Principal architect
Mohammadreza Norouz
Visualization
Mohammadreza Norouz
Habitat Horticulture proposes Confluence Rising, an iconic living tower that celebrates the confluence of nature, art and innovation. Visitors enjoy an entry plaza/café and experience panoramic views framed by lush plantings from balconies at every level culminating in a roof-top greenhouse and observation deck.
Project name
Confluence Rising
Architecture firm
Habitat Horticulture
Location
Guadalupe Park, San Jose, California
Tools used
Autodesk 3ds Max
Principal architect
David Brenner
Design team
Mickey Mangan, Lucia Lamm, Mateo Aguilar, Ben Donelan, Donna Shibata
Collaborators
Scott Moran
Spectral Bridge House is a collaborative project between architecture firm EYRC Architects, and light and space artist, Johannes Girardoni, located in Venice, California.
Project name
Spectral Bridge House
Architecture firm
EYRC Architects
Location
Venice, California, United States
Photography
Matthew Millman
Collaborators
Johannes Girardoni
Typology
Residential › House
In designing the LA home of a movie director known for his powerfully explosive, high impact cinematic experiences, Oppenheim Architecture partnered with the director's hydraulics team (who make his sets fly) to create a large pivoting window wall on the pool cabana. Twenty-five thousand pounds of counterweight enable the window wall's natural stas...
Architecture firm
Oppenheim Architecture
Location
Los Angeles, California
Tools used
ArchiCAD, Adobe Photoshop
Principal architect
Chad Oppenheim
Design team
Lorraine Letendre, Lynda Murray, Rios Clementi Hale Studios
Photography
Roger Davies courtesy of Architectural Digest
Typology
Residential › Private House
The interior designer Yana Prydalna has designed Quiet Space House, a modern A-Frame Cabin to be built in the middle of the forest in Lake Tahoe, California, United States of America.
Project name
Quiet Space House
Architecture firm
Yana Prydalna
Location
Lake Tahoe, California, USA
Tools used
Autodesk 3ds Max, Corona Renderer, Adobe Photoshop
Principal architect
Yana Prydalna
Design team
Yana Prydalna
Visualization
Yana Prydalna
Status
Development of the concept of interior design
Typology
Residential › Private House
Arani Villa in Stradella, Los Angeles designed by Iranian architecture firm Freeformland
Project name
Bel Air Estate
Architecture firm
Beverly Hills One
Location
Stradella Rd, Bel Air, California
Tools used
Autodesk 3ds Max, Catia, Rhinoceros 3D
Principal architect
Alex Bena
Design team
Beverly Hills One
Built area
(RFA) 21,000 ft²
Collaborators
Mike Khalesi
Visualization
BH1.CGI Studio
Typology
Residential, Houses, Biomorphic Design
The Twin Voids is a bridge park-monument concept for Guadalupe park in San Jose, Silicon Valley, designed by Amirali Merati Architects.
Project name
The Twin Voids
Architecture firm
Amirali Merati Architects
Location
Guadalupe park, San Jose, Silicon Valley
Tools used
Autodesk 3ds Max, Corona Renderer, Rhinoceros 3D, Adobe Photoshop, HDRI
Principal architect
Amirali Merati
Design team
Amirali Merati Architects
Site area
Delimited design area = 4.7 Acers approximately
Visualization
Alireza Kazemirad
Status
Unbuilt -Competition Submission
Typology
Bridge Park Hybrid

