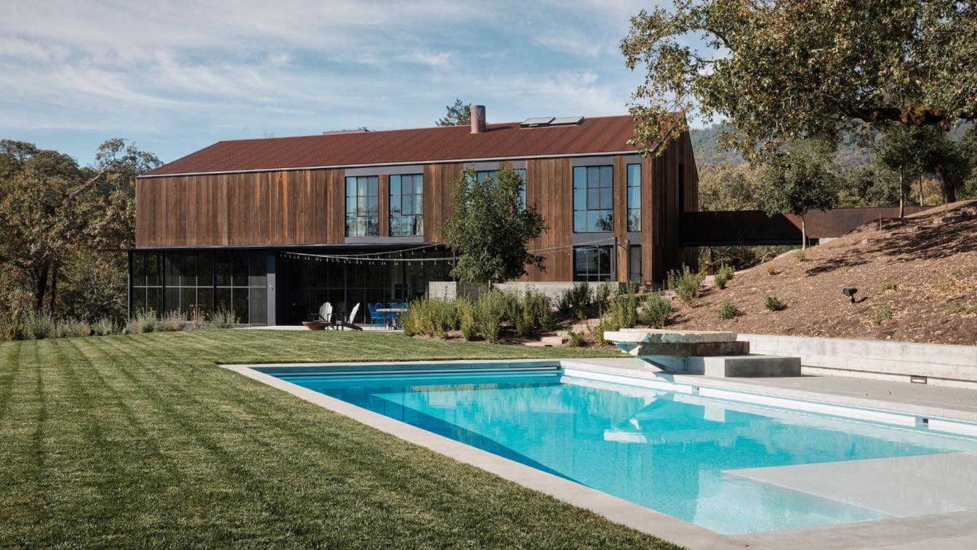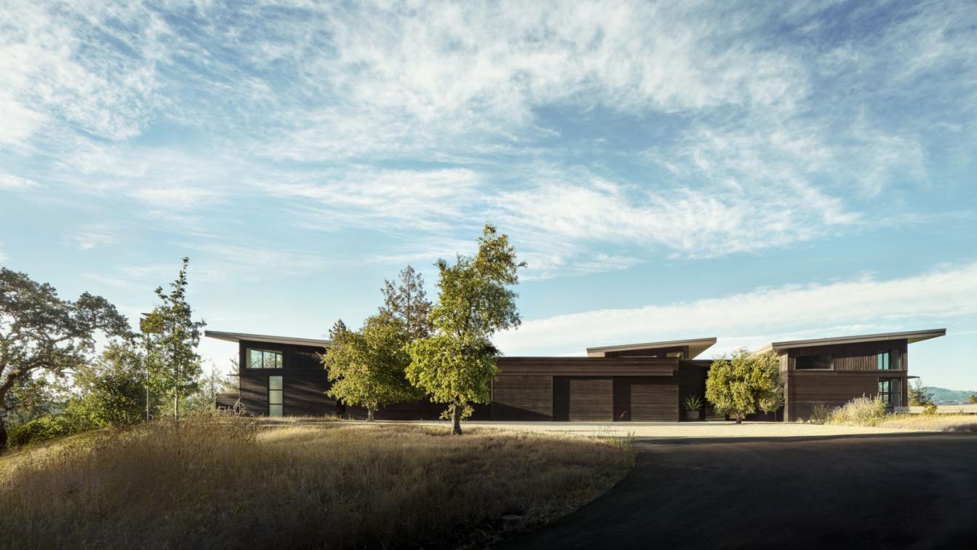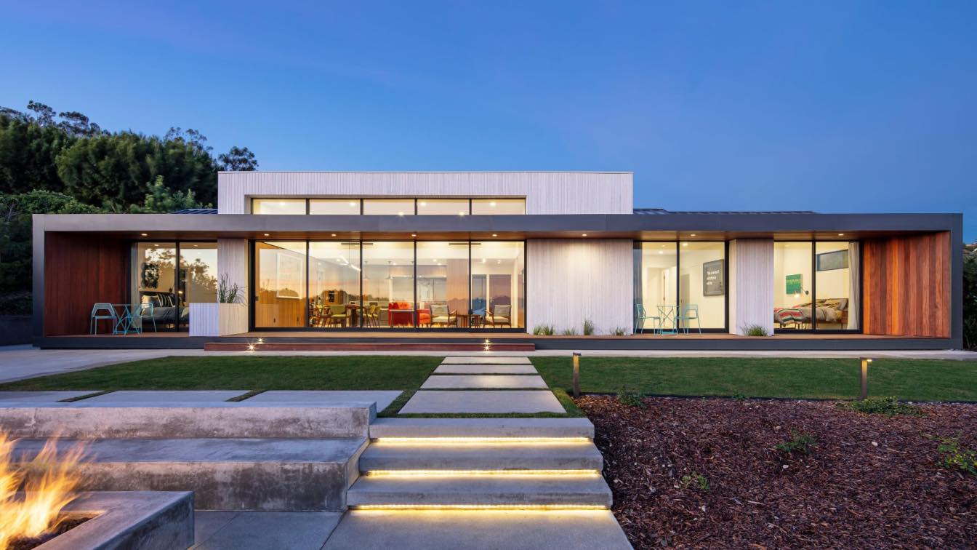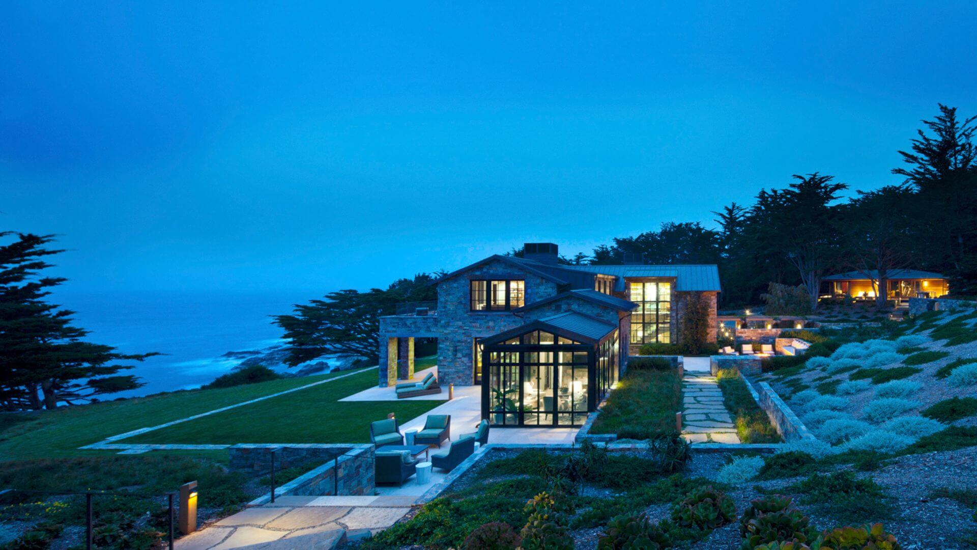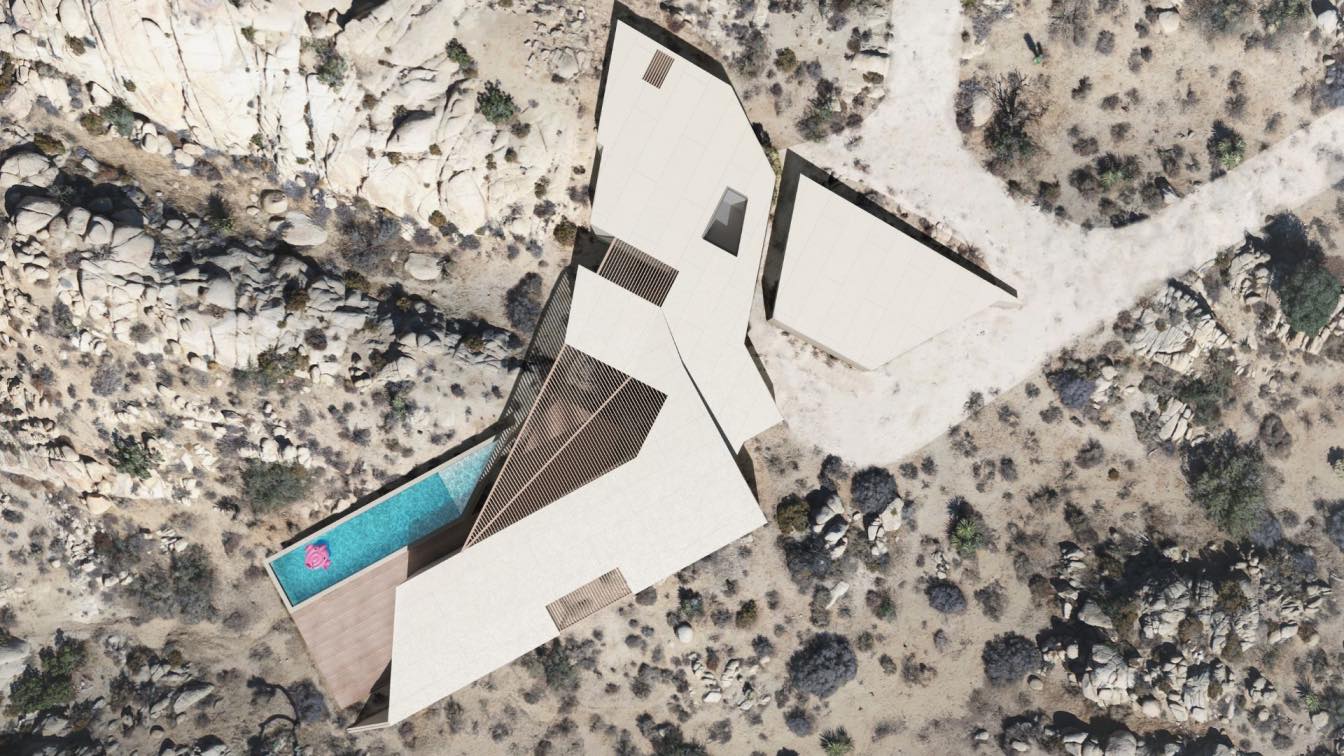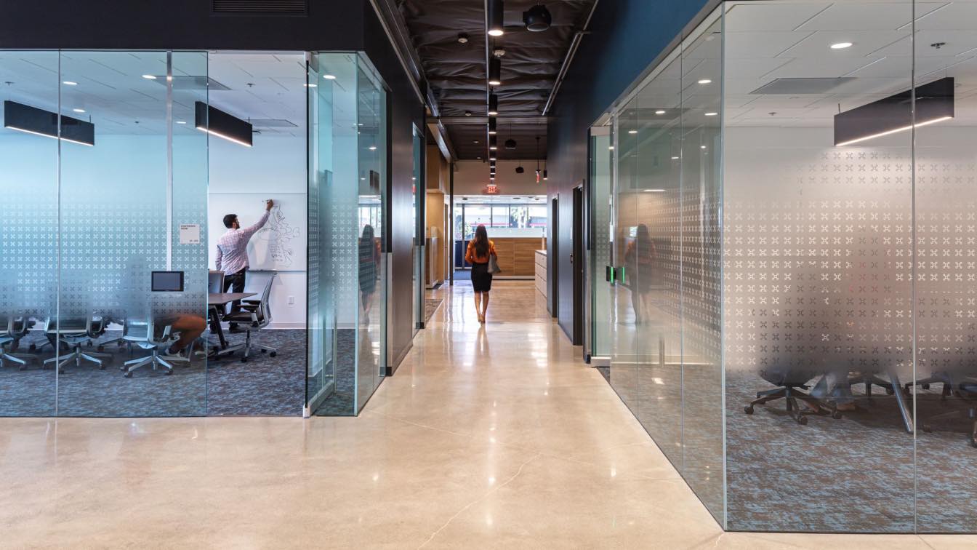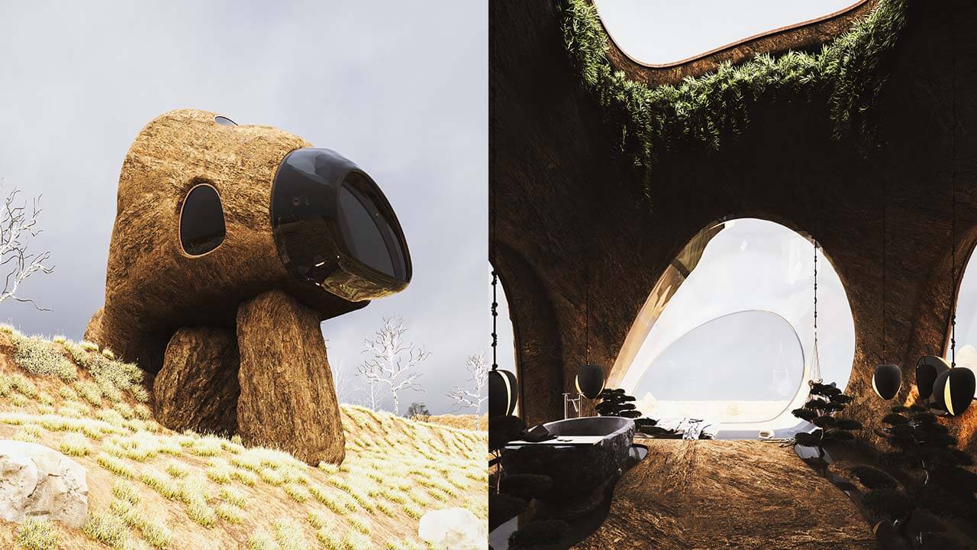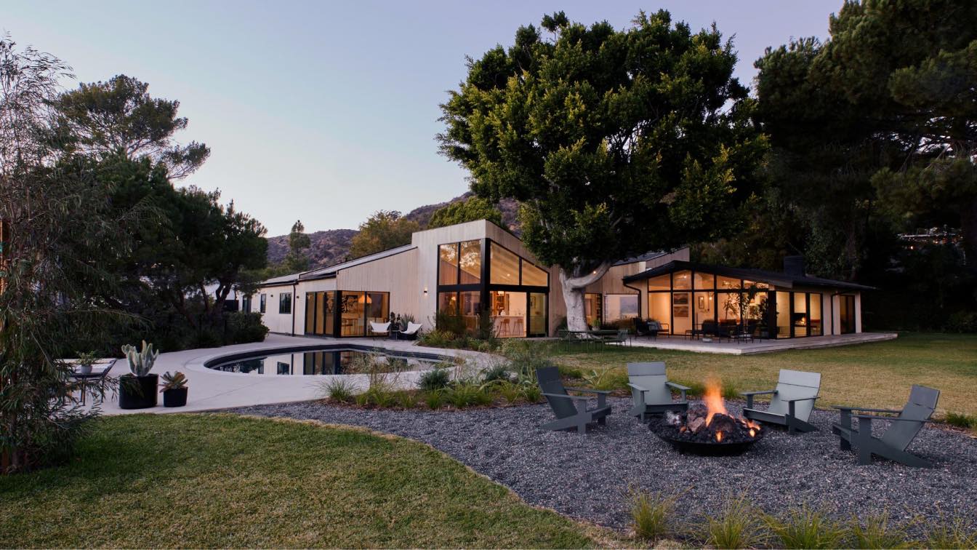A San Francisco family of four asked us to create a retreat from their urban lifestyle, reusing the footprint of an existing 1950s ranch house in Glen Ellen, California, while building in a consistent way with the area’s rolling hills and agricultural structures.
Architecture firm
Faulkner Architects
Location
Glen Ellen, California, USA
Photography
Joe Fletcher Photography (exterior and dining room photos). Ken Fulk (all other interior images)
Principal architect
Gregory Faulkner
Collaborators
NV5 (Geotechnical Engineer), SoundVision (Theatrical/AV), Terracon (Pool Engineer), Blue Revolution (Pool Consultant), Walker Construction Management (Construction Project Manager), PJC & Associates (Special Inspections), Gilleran Energy Management (CALGreen), Dickson & Associates (Irrigation Design), Bartlett Trees (Arborist)
Civil engineer
Adobe Associates
Structural engineer
CFBR Structural Group
Environmental & MEP
Sugarpine Engineering (Mechanical Engineer & Electrical Engineer)
Landscape
Michael Boucher Landscape Architecture
Construction
Redhorse Constructors
Typology
Residential › House
The second phase of design at Sonoma Wine Country works to transform an effortless one-bedroom retreat into a dynamic escape for a growing family. Our original design comprised of a compact kitchen, primary bedroom, and guest house perched atop a hill overlooking Healdsburg.
Project name
Sonoma Wine Country
Architecture firm
Feldman Architecture
Location
Sonoma, California, USA
Principal architect
Jonathan Feldman
Design team
Jonathan Feldman, AIA LEED AP, Project Principal. Leila Bijan Kuehr, Job Captain
Interior design
Ann Lowengart Interiors
Structural engineer
Strandberg Engineering
Landscape
Lutsko Associates
Construction
Jungsten Construction
Material
Dark-stained cedar siding, plaster walls, concrete, glass
Typology
Residential › House
This full gut remodel was realized for a design minded couple moving from New York back to LA. Making the transition back to sunny California, the couple had visions of keeping doors and windows open year-round. Self-proclaimed foodies, they were looking forward to weekend gatherings and being able to entertain inside and out.
Project name
Crestridge Residence
Architecture firm
Colega Architects
Location
Rancho Palos Verdes, California, USA
Photography
Manolo Langis
Interior design
Colega Architects
Structural engineer
Polytech Consulting
Landscape
Gaudet Design Group
Construction
Colega Architects, Maycliff Homes
Typology
Residential › House
Invisible from the nearby Pacific Coast Highway, but open to views of ocean and landscape, this house is an exercise in restraint in its dramatic setting. “The ocean view is not the only asset, so we put the house close to the bluff, but with a foreground presence,” Beard says.
Project name
Big Sur Residence
Architecture firm
Richard Beard Architects
Location
Big Sur, California, USA
Principal architect
Richard Beard of Richard Beard Architects (designed by Beard while a principal at BAR Architects)
Interior design
Arthur Dunham for Jed Johnson
Construction
Stocker & Allaire
Material
Stone, Wood, Steel, Glass
Typology
Residential › House
Ascending with the natural rock formations the heavy mass attempts to exemplify the significance of the desert landscape in comparison to human form insignificant by terms of scale. Using forced perspective with both void and shape, the user is directed through an artificial canyon designed to build tension before the release of entry into the home...
Architecture firm
Zyme Studios
Location
Yucca Valley, California, USA
Principal architect
Cody Hall, Kaylin Hall
Visualization
Zyme Studios
Status
Under Construction
Typology
Residential › House
This 27,000 SF office renovation for the Southern California Gas Company focused on creating an enhanced the user experience for the 160+ employees located here.
Project name
SoCalGas Anaheim Building A
Architecture firm
LOC Architects
Location
Anaheim, California, United States
Photography
Nicolas Marques / Photekt
Principal architect
Ali Jeevanjee
Design team
Ali Jeevanjee, Poonam Sharma, Tiffany Adler
Collaborators
Thinkbox (Technology Design)
Landscape
Landscape Dynamics
Structural engineer
Performance Engineering
Environmental & MEP
Alfatech
Construction
Carri Construction
Visualization
LOC Architects
Client
Southern California Gas Company
Typology
Commercial › Office Building
In designing this project, we tried to coordinate the project plan with the climate and the contex. The project design was taken from the shape of the soil grains in the context and was designed based on the needs of the project.
Architecture firm
Milad Eshtiyaghi Studio
Location
Sonoran Desert, Arizona, California
Tools used
Rhinoceros 3D, Grasshopper, Autodesk 3ds Max, V-ray, Lumion, Adobe Photoshop
Principal architect
Milad Eshtiyaghi
Visualization
Milad Eshtiyaghi Studio
Typology
Residential › House
This hillside canyon adjacent to Griffith Park with expansive views, a large leveled landscape and mature trees are what drew the owners to the property. The existing house however, possessed a handful of conditions that required attention: there were two kitchens, a motorized bathroom wall opened to the living room, built-in cabinets were built to...
Project name
Canyon View House
Architecture firm
Jacobschang Architecture
Location
Los Angeles, California, United States
Photography
Sara Liggoria-Tramp
Design team
Mike Jacobs, Guillaume Lapointe, Zoe Goodman, Sam Winward
Collaborators
Emily Bowser (Stylist)
Structural engineer
Bricy Company
Construction
Hiteck Construction
Material
Wood, Brick, Metal, Glass
Typology
Residential › House

