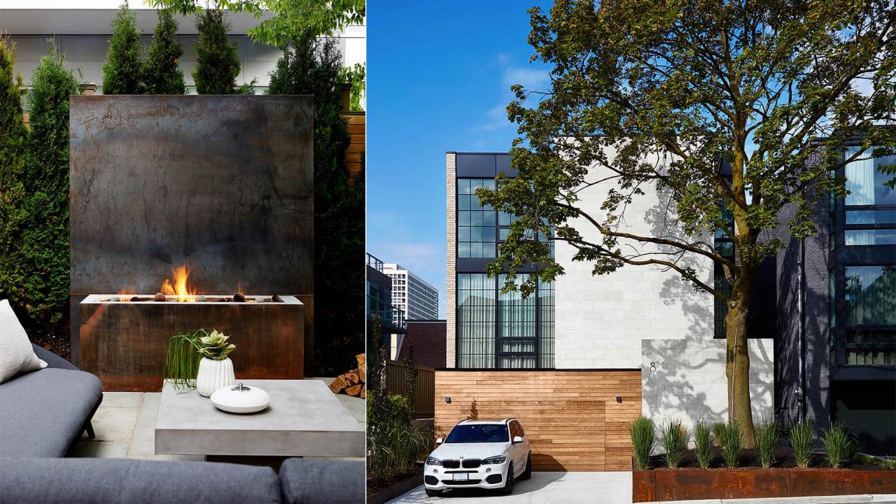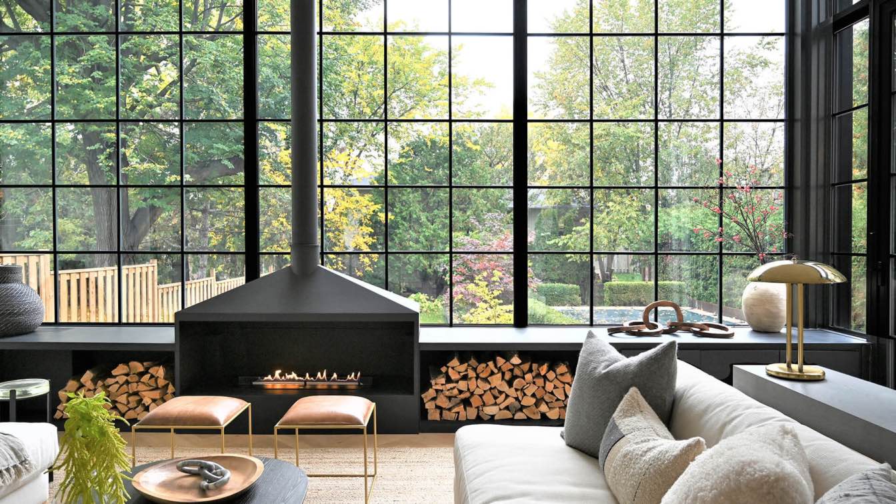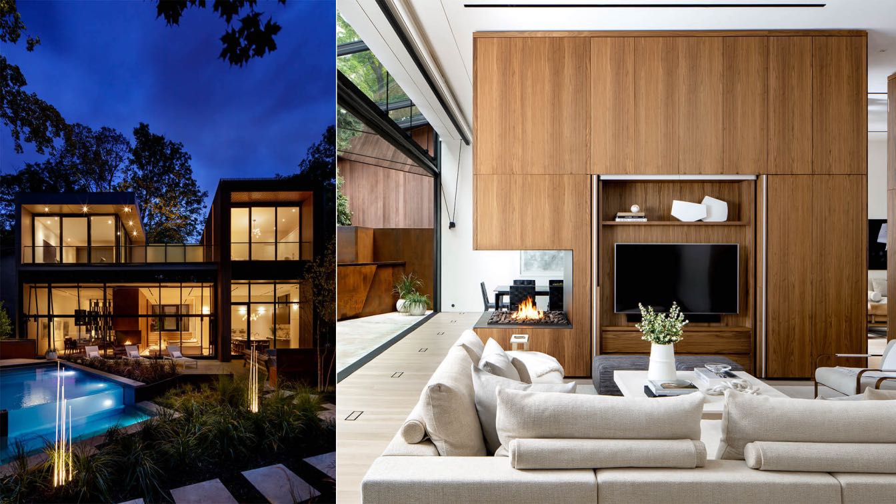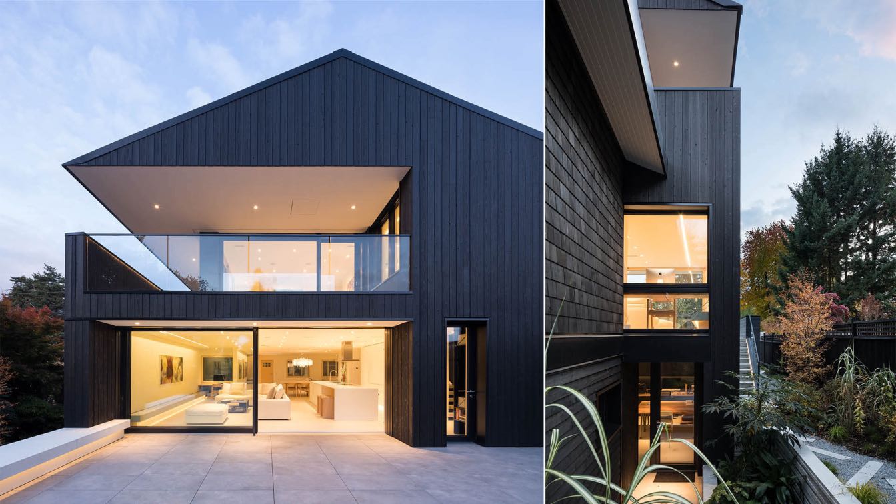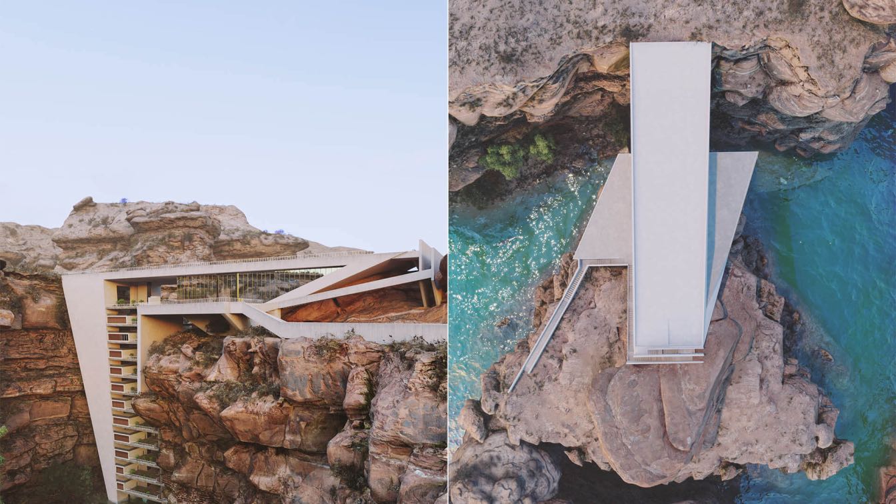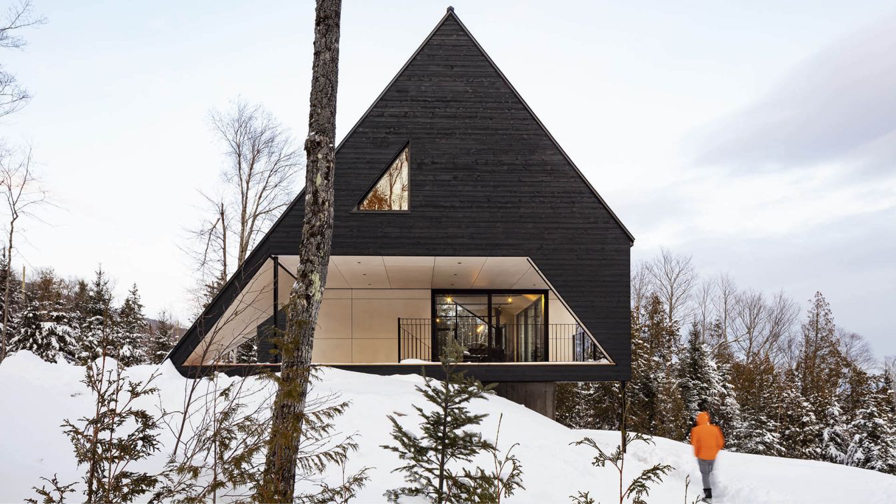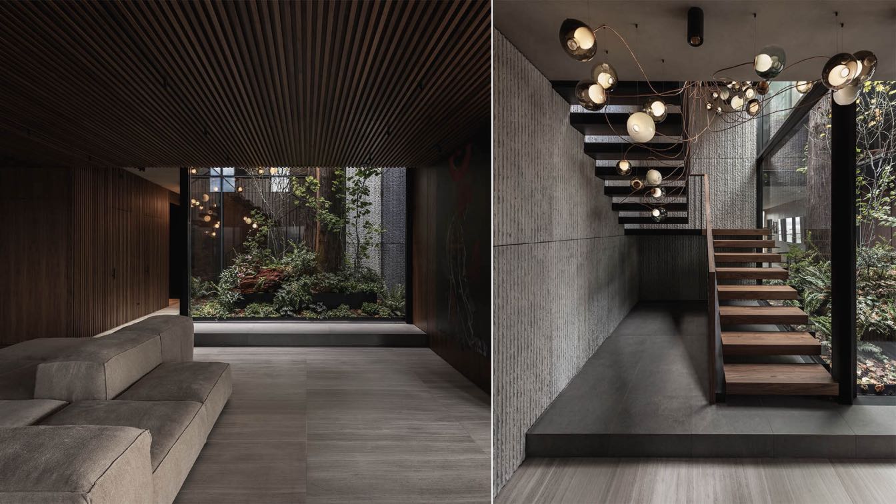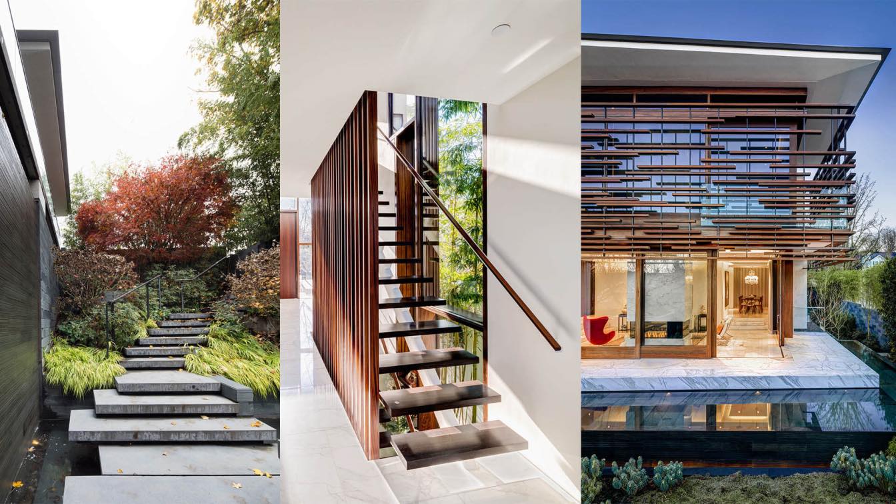Located in the heart of Forest Hill, Parkwood 8 designed by multidisciplinary Ancerl Studio exudes contemporary elegance balanced with a modernized industrial flair.
Architecture firm
Ancerl Studio
Location
Toronto, Ontario, Canada
Photography
Maxime Bocken, Valerie Wilcox
Principal architect
Daniel Karpinski
Design team
Nicholas Ancerl, Tara Finlay, Ashley Robertson, Daniel Karpinski, Robert Miguel
Interior design
Ancerl Studio
Structural engineer
Reza Saeedi
Construction
MAIA Legacy Builders
Material
Brick, Concrete, Steel, Glass, Wood
Typology
Residential › House
Located on a large lot situated on a quiet tree lined street in Etobicoke, Toronto, sits what once was a tired bungalow, turned 2-storey contemporary single family dwelling, transformed by Ancerl Studio.
Architecture firm
Ancerl Studio
Location
Etobicoke, Toronto, Canada
Photography
Kimberly Czornodolskyj
Principal architect
Daniel Karpinski
Design team
Nicholas Ancerl, Tara Finlay, Ashley Robertson, Daniel Karpinski
Interior design
Ancerl Studio
Structural engineer
Reza Saeedi
Material
Concrete, Brick, Wood, Glass
Typology
Residential › House
Situated on Toronto’s lush ravine system, the intention from within was to open up the interior to the vast landscape beyond. A solid front facade, with a tucked away entryway afforded the client the privacy they desired; while the rear, stepping down to boast 14 foot ceilings, opens up almost entirely with glazing, creating a spectacular forested...
Project name
Waxwing Residence
Architecture firm
Ancerl Studio
Photography
Brandon Barre
Principal architect
Architect of record. Daniel Karpinski
Design team
Nicholas Ancerl, Tara Finlay. Ashley Robertson, Robert Miguel, Daniel Karpinski
Interior design
Ancerl Studio
Structural engineer
RPS Engineering Inc
Landscape
Ofsign - Ancerl Studio
Visualization
Ancerl Studio
Tools used
AutoCAD, SketchUp, Adobe Photoshop
Construction
MAIA Legacy Builders
Material
Titanium, Fortina, Corten, Walnut
Typology
Residential › House
This home combines the character and heritage of the past with the innovation and sustainability needs of the future. The owners of this North Vancouver Craftsman bungalow, originally built in 1912, envisioned a home that reflected the history of its location and of their 20 years living there as a family, while being functionally and visually insp...
Project name
North Vancouver Passive House Plus
Architecture firm
MGA - Michael Green Architecture
Location
North Vancouver, British Columbia, Canada
Principal architect
Michael Green
Design team
Michael Green, Jordan van Dijk, Marie Claire Bligh, Guadalupe Font
Collaborators
Red Door Energy Design Ltd. (Energy Advisor), RDH Building Science Inc. (Envelope Consultant), Ocean Sun Geotechnical Ltd. (Geotechnical)
Interior design
Sahra Samnani
Structural engineer
Wicke Herfst Maver
Material
Wood, Glass, Concrete
Client
Kathy Fung and David Roberts
Typology
Residential › House
The design concept was formed based on the form of available land and surrounding rocks. In addition, the main idea for usage of the bridge that is between two sides of the site is the residential.
Project name
Valley Residential Bridge
Architecture firm
Didformat Studio
Location
British Columbia, Canada
Tools used
Autodesk 3ds Max, ZBrush, Lumion, Corona Renderer, Quixel Mixer, Adobe Photoshop
Principal architect
Amirhossein Nourbakhsh
Visualization
Amirhossein Nourbakhsh
Typology
Residential › Apartments
A major tourist attraction for well over a century, the Charlevoix region features some of Québec’s most striking landscapes. Over the last fifteen years, with the opening of a new ski resort, this already popular spot truly became a year-round destination.
Architecture firm
Bourgeois / Lechasseur architects
Location
Petite-Rivière-Saint-François, Charlevoix, Québec, Canada
Photography
Maxime Brouillet
Principal architect
Olivier Bourgeois, Régis Lechasseur
Design team
Olivier Bourgeois, Régis Lechasseur, Alexandre Côte, Valérie Gauthier, Isabelle Auclair, Maxime Rousseau
Collaborators
Criterium (Graphic Artists)
Construction
Construction Urbanext
Material
Wood, Glass, Steel
Client
Cabines St-Laurent
Typology
Residential › Cabin House
his client with a penchant for travel hoped to transform her two-bedroom penthouse in the new Vancouver House tower was conceived as into a welcoming and a warm space for living, socializing, and displaying the client’s her collection of art and natural artifacts.
Project name
Penthouse at Vancouver House
Architecture firm
Leckie Studio
Location
Vancouver, British Columbia, Canada
Principal architect
Michael Leckie
Design team
Leckie Studio team
Interior design
Leckie Studio
Environmental & MEP engineering
Material
Wood, Stone, Glass, Steel
Typology
Residential › Penthouse
Inspired by Vancouver’s prominent “West Coast Fusion” culture, Floating House is a contemporary mix of eastern and western influences, designed by Arno Matis Architecture. The composition appears to float on a large reflecting pool within an oriental garden setting.
Project name
Floating House
Architecture firm
Arno Matis Architecture
Location
Vancouver, British Columbia, Canada
Photography
Michael Elkan, John Sinal
Principal architect
Arno Matis
Interior design
Arno Matis Architecture
Structural engineer
Fast + Epp
Landscape
Paul Sangha Limited
Lighting
Sistemalux, Baccarat, Eurofase
Visualization
Arno Matis Architecture
Material
Concrete, Wood, Glass, Steel
Typology
Residential › House

