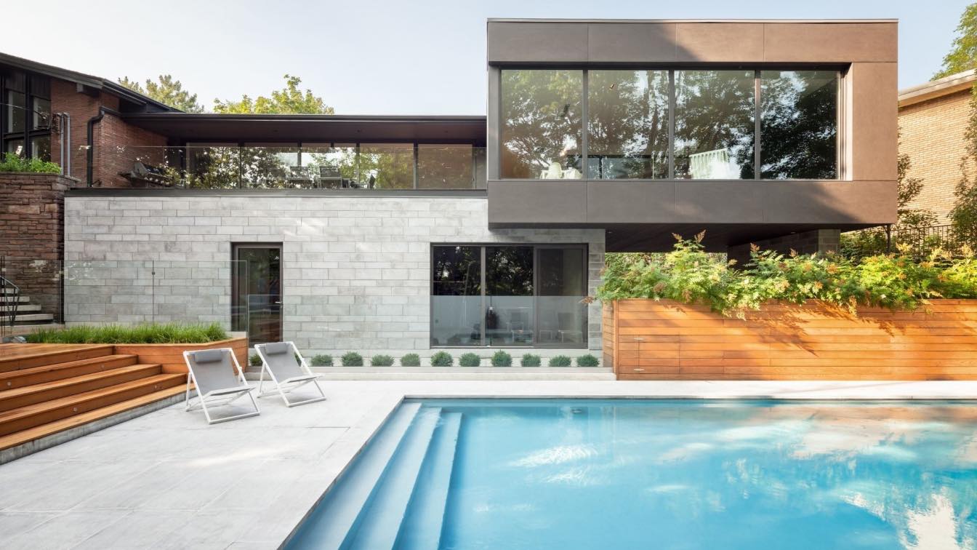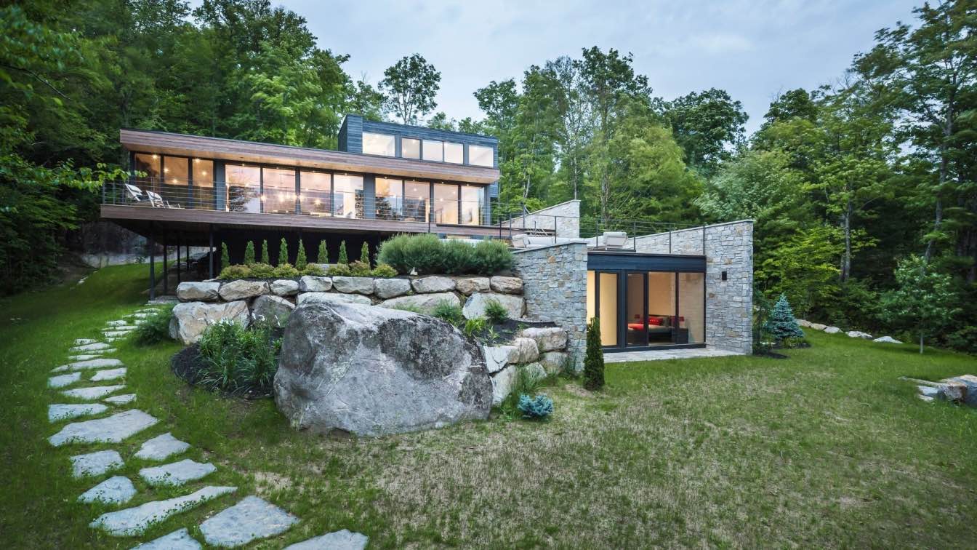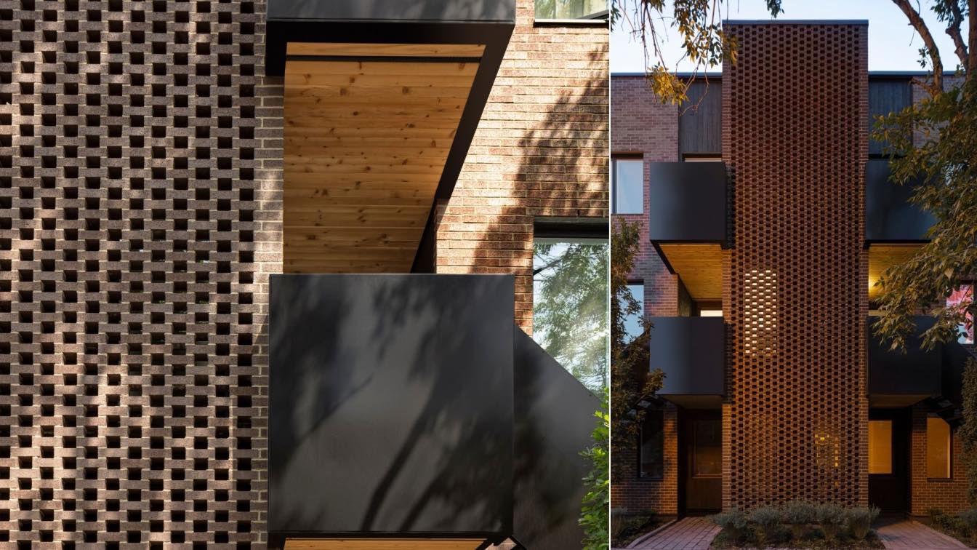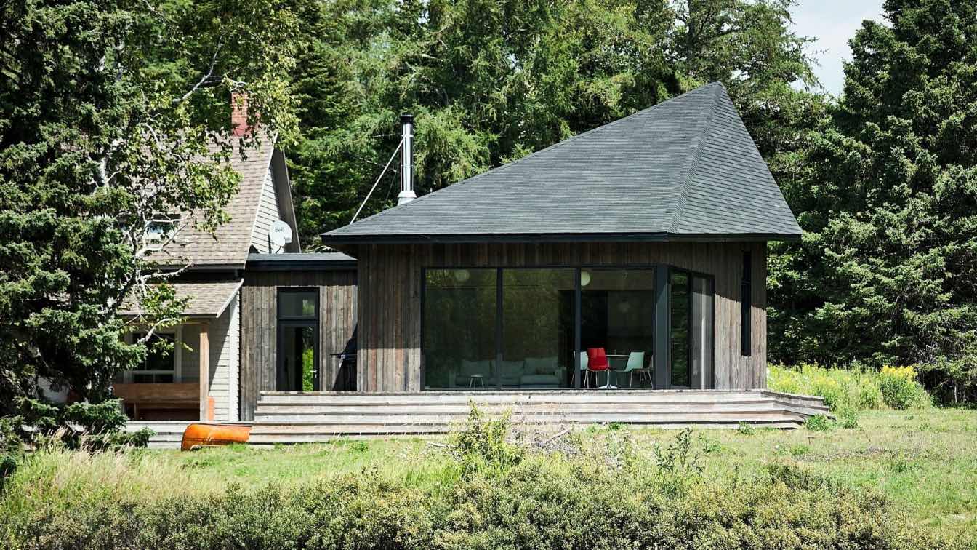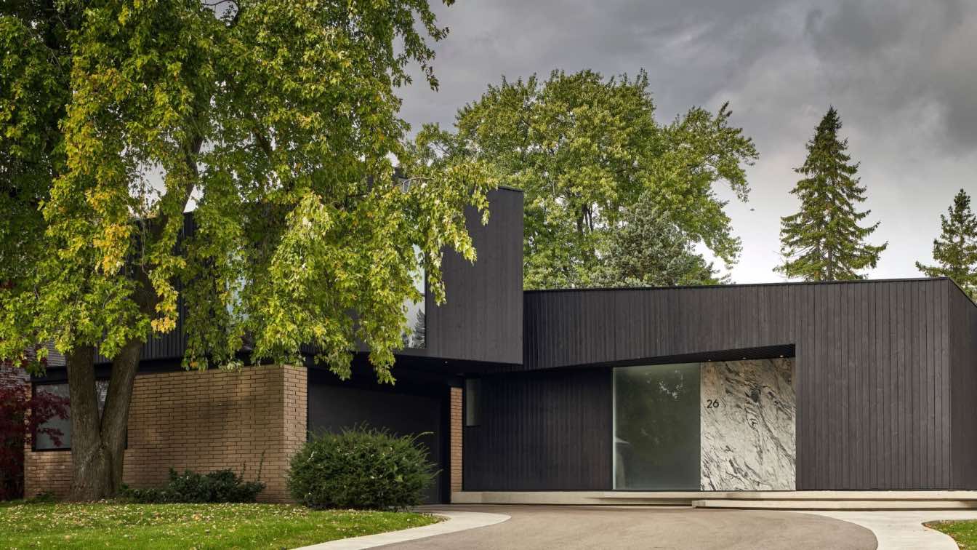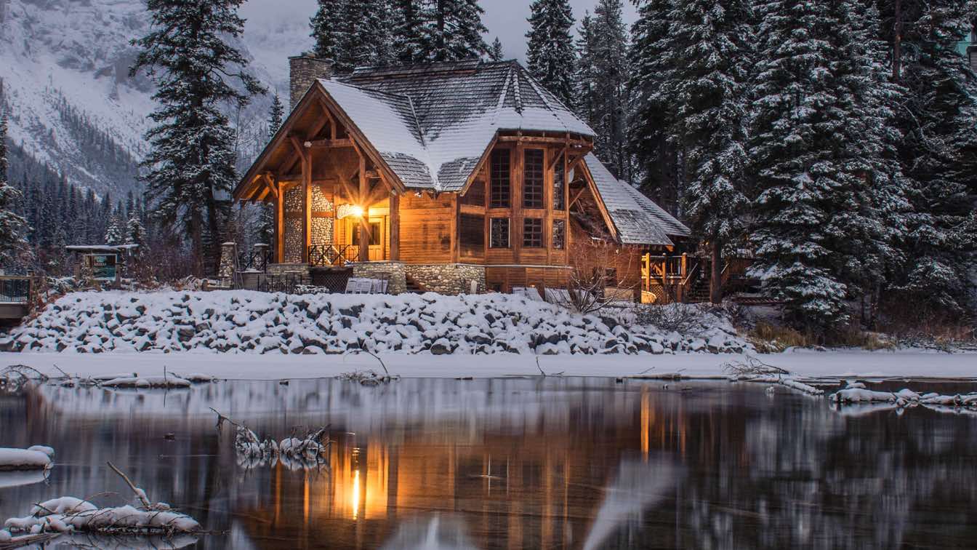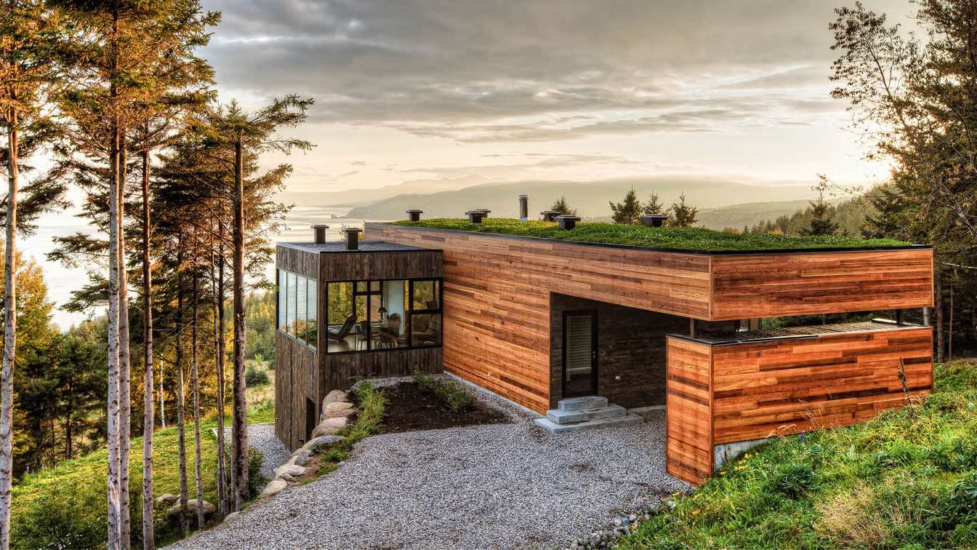The project is located 40 kilometers from Quebec City, Canada, the location has amazing forest, and the client is wants from us to show him how is the effect of his building on the nature and he asked us to design a cabin with dark color and combining with warm color from interior.
Project name
Superior A24
Architecture firm
Iltecor Studio
Tools used
Autodesk 3ds Max, Corona Renderer, Adobe Photoshop, Adobe Lightroom, Megascane
Visualization
Iltecor Studio
Typology
Residential › House
This project involved the expansion of a spacious single-story Outremont residence built in the 1960s. Situated on a site with a steep incline and majestic view, the two-floor expansion was designed to offer a generous window on the horizon.
Project name
Prince Philip Residence
Architecture firm
Thellend Fortin Architectes
Location
Montréal, Canada
Photography
Charles Lanteigne Photo
Principal architect
Louis Thellend, Lisa-Marie Fortin
Material
Stone, Wood, Concrete, Glass
Typology
Residential › House
Located in the verdant Laurentians in Quebec, the Estrade Residence reveals itself discretely on the shores of Lac de la Cabane in St-Adolphe d’Howard. It is by studying the steep and rocky topography of the place that MU Architecture decided to highlight the peculiarities of this site with an adapted and captivating architectural intervention.
Project name
Estrade Residence
Architecture firm
MU Architecture
Location
Saint-Adolphe-d'Howard, Quebec, Canada
Photography
Ulysse Lemerise Bouchard (YUL Photo)
Design team
Jean-Sébastien Herr, Charles Côté, Jean-Philippe Bellemare, Pierre-Alexandre Rhéaume, Floriane Deléglise
Construction
Paul Lalonde et fils
Material
Wood, Concrete, Glass, Metal, Stone
Typology
Residential › House, Extension, Refurbishment, Extension, Refurbishment
Le Borgne Rizk Architecture, an award-winning Montreal-based firm renowned for applying creativity, technical competence, and aesthetic sensitivity to the creation of efficient, functional, and harmonious buildings, proudly introduces Notre-Dame, two semi-attached residential triplexes located in Montreal’s south-west district.
Architecture firm
Le Borgne Rizk Architecture
Location
Notre-Dame Street East, Montreal, Canada
Photography
Maxime Brouillet
Principal architect
Amani Rizk
Construction
Cocoon Construction
Material
Brick, Bowerstone Shale
Client
Cocoon Construction
Typology
Residential › Apartments
The owners purchased a small house on a secluded lakeside lot in La Malbaie. For its first three decades, the house was used as a hunting lodge, then it became the summer home for the Sisters of Charity.
Project name
Les sœurs (The Sisters)
Architecture firm
Anik Péloquin architecte
Location
Malcom Frazer Blvd, La Malbaie, Quebec, Canada
Photography
Louis Prud‘homme
Principal architect
Anik Péloquin
Collaborators
Ébénisterie Adélard Tremblay et fils (Cabinetry)
Interior design
done by the clients
Structural engineer
Donald Arseneault
Construction
Construction Éclair
Material
Wood, Glass, Steel
Typology
Residential › House
Wrap House is a wholesale re-imagination of an existing 1980’s side-split into a new single-family home for healthy, inspired multi-generational living
Architecture firm
Kohn Shnier architects
Photography
Doublespace Photography
Principal architect
John Shnier
Design team
Amin Ebrahim, Melodi Zarakol
Interior design
Kohn Shnier architects
Structural engineer
Gabris Associates
Material
Brick, Concrete, glass, wood, steel, stone
Budget
Withheld at client's request
Typology
Residential › House
Buying a house is a big decision and a huge step in your life. Deciding to buy a house means you’re finally ready to settle and own your house, where many beautiful memories will be made. Making this decision is only the first step of the long yet exciting journey towards homeownership.
Photography
Ian Keefe (cover image), Jonny Caspari
Located in the magnificent region of Cap-à-l’Aigle in the heart of Charlevoix, the Malbaie V residence is part of a unique residential hillside development offering stunning views of La Malbaie, the St. Lawrence River and the surrounding mountains.
Architecture firm
MU Architecture
Location
Cap-à-l’Aigle, La Malbaie, Québec, Canada
Photography
Ulysse Lemerise Bouchard (YUL Photo)
Design team
Charles Côté, Jean-Sébastien Herr, Audrée Lavallée, Myriam Varay
Structural engineer
I-Level
Construction
Florent Moser/ Alain Rajotte
Material
Wood, Glass, Steel
Client
Florent Moser (Les Terrasses Cap-à-l’Aigle)
Typology
Residential › House

-(1).jpg)
