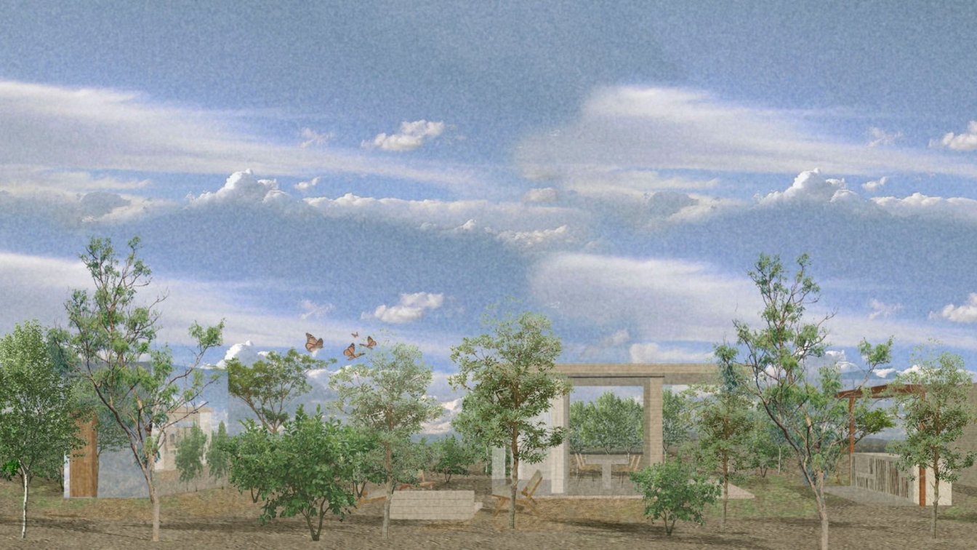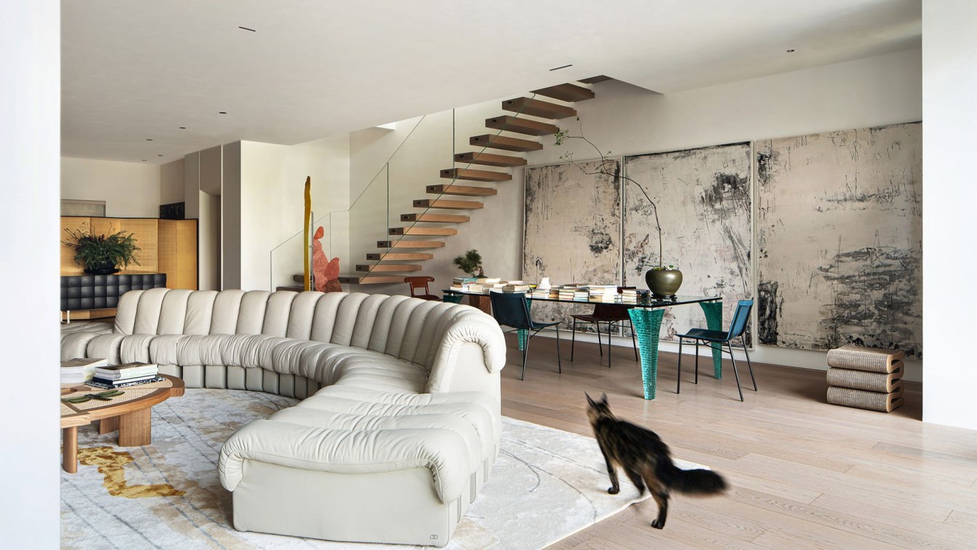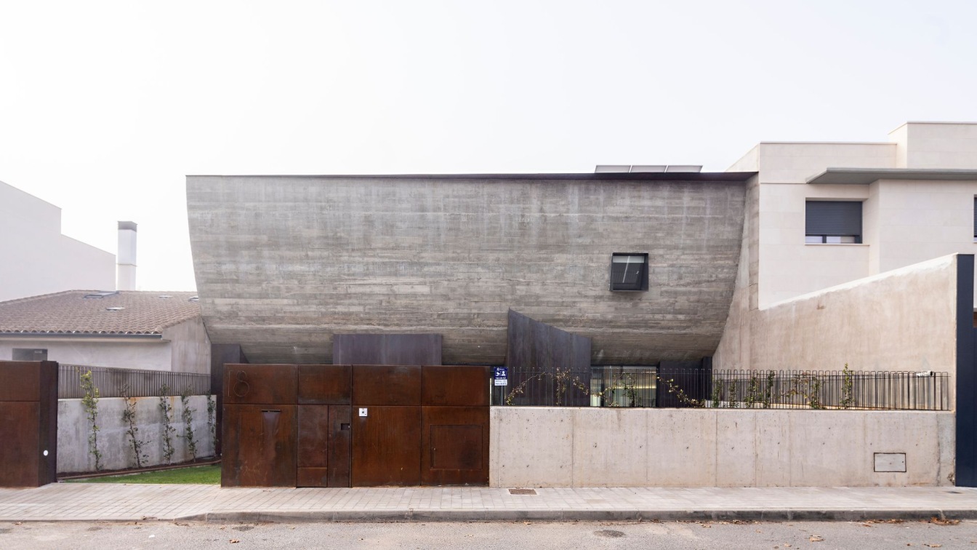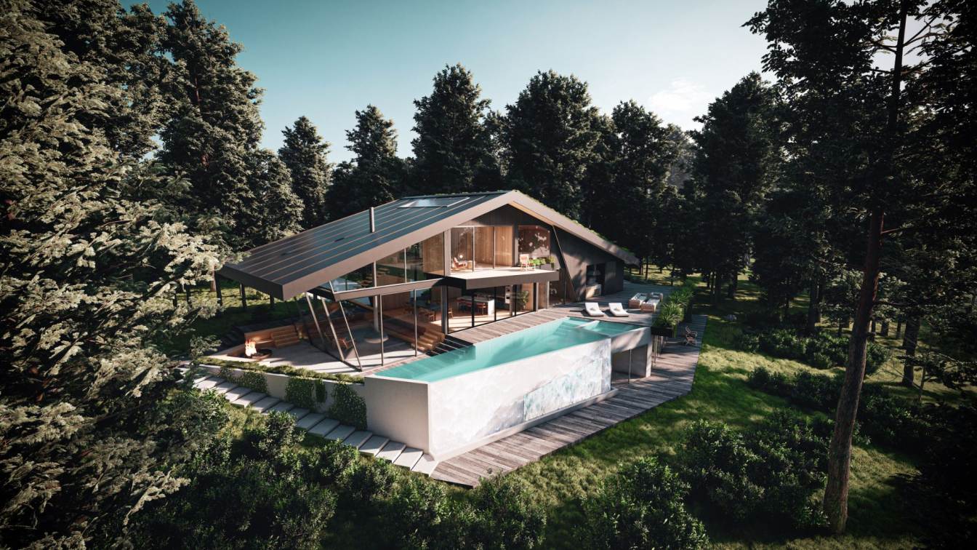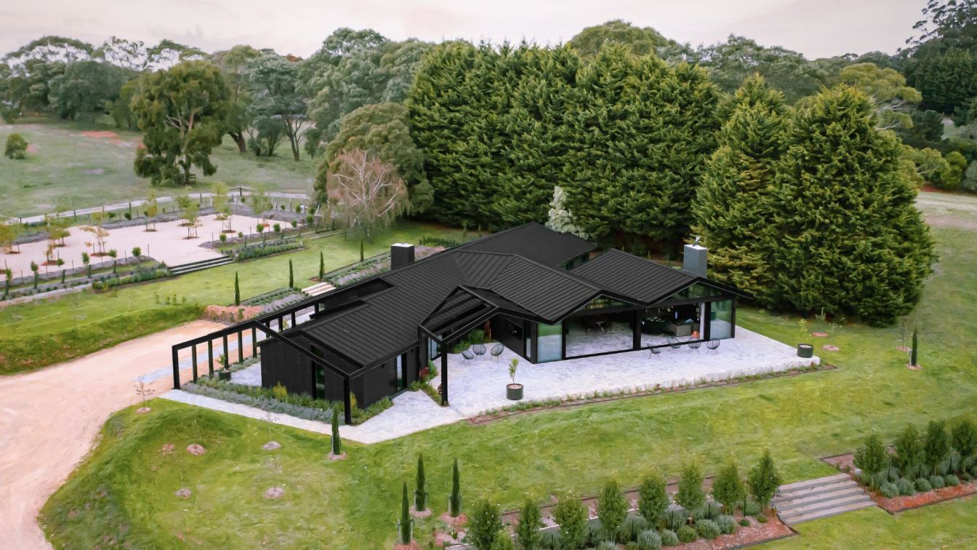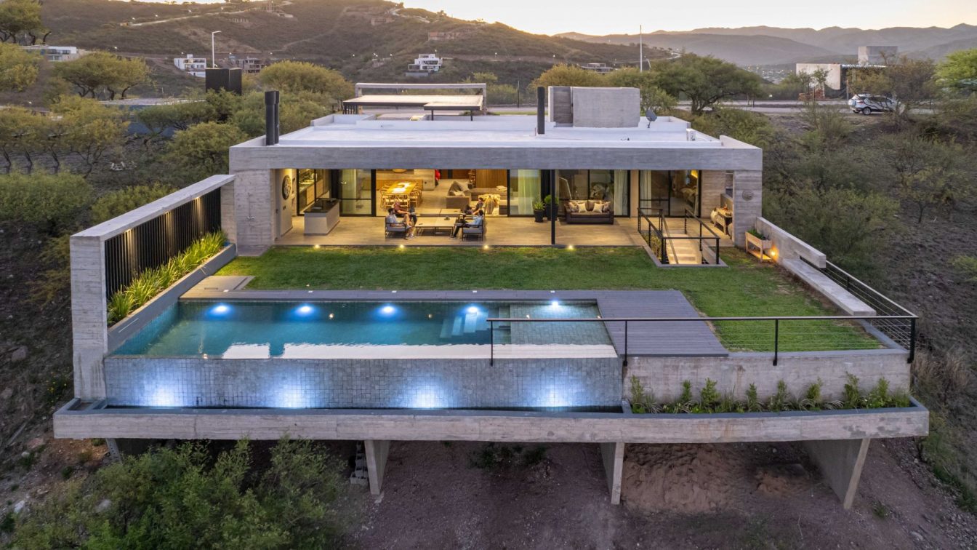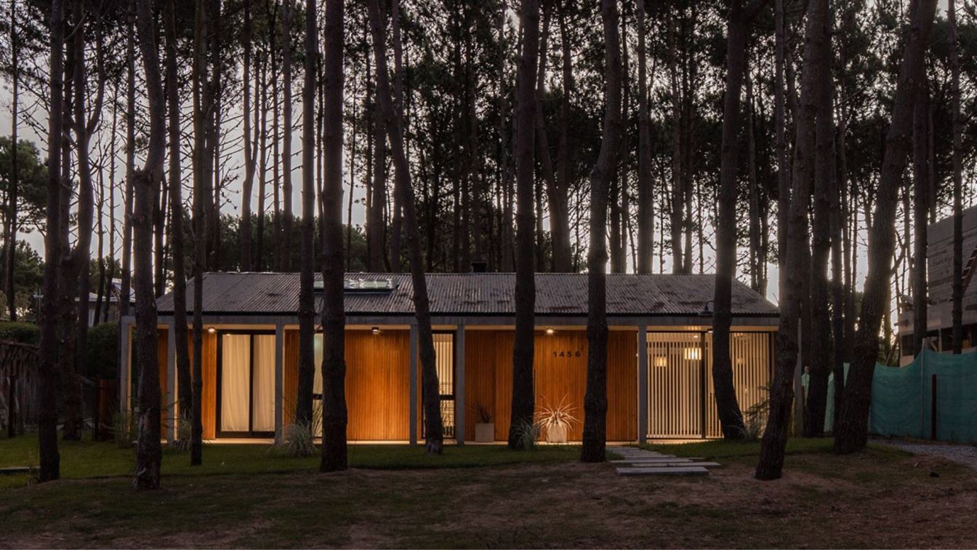Revaluing the open space. Living inside a closed space, not suitable for the development of the human being, becomes complicated and affects an endless number of physical and emotional aspects. Most of us know how difficult it has been to deal with the lockdown stemming from COVID-19; disease that unfortunately in most homes has changed the pace of...
Project name
Los Mangos Jardin
Architecture firm
21 Arquitectura
Location
San Pedro, Baja California Sur, Mexico
Tools used
SketchUp, V-ray, Adobe Photoshop
Principal architect
Manuel Castro
Design team
Lizette Castro R
Visualization
Brenda Fragoso R.
Typology
Residential › House
This 6-storey townhouse is located in Nanshan District, Shenzhen, surrounded by lakes and dense forests. It enables owners to take a journey to Shenzhen Bay and the South China Sea right from their front door. Drawing on various artworks of both Chinese and foreign masters of art, the designers mix Eastern elegance or Western aesthetics, Chinese ch...
Project name
Shenzhen Lakeside Villa
Architecture firm
ACE DESIGN
Photography
Ao Xiang, Shifang Vision
Design team
Hui Xie, Shali Yan, Subing Zhao, Shuai Yang
Collaborators
Mushang Art
Interior design
ACE DESIGN
Material
Concrete, Wood, Glass, Steel
Typology
Residential › Villa
The study concerns a traditional two-volume building extending over two floors, with an enclosed courtyard area and orchard, in the area of Mylopotamos, specifically in the traditional settlement of Margarites. The construction of the building dates back to around 1900 and its construction material is stone, with a wooden roof and clay roof tiles....
Project name
Mylopotamos House
Architecture firm
Zeropixel Architects
Location
Margarites Mylopotamos, Crete, Greece
Principal architect
Dimitris Koudounakis
Design team
Evelina Koutsoupaki
Visualization
Maria Drempela, Evgenia Hatziioannou
Typology
Residential › House
In an urban context where adjoining houses are necessarily attached to each other at the side walls to form a linear succession of juxtaposed volumes, materials and heights, this project seeks to vindicate a different way of engaging with urban planning and approaching the potential forms of a single-family dwelling, as well as its relationship wit...
Project name
Casa NAU / Nau House
Architecture firm
MUKA Arquitectura
Location
Calle Villahermosa, Ciudad Real, Spain
Photography
Javier Callejas
Principal architect
Moisés Royo Márquez, Jesús Bermejo López
Design team
MUKA Arquitectura
Collaborators
Ignacio Campos Alcaraz, Loreto Carmenado Vaquero, Alba Martín de Vidales Mateos, Antonio González Rodríguez, Crisóstomo Páez Ferrer
Interior design
MUKA Arquitectura
Completion year
October 2022
Landscape
MUKA Arquitectura
Supervision
José Manuel Fernández Marcos
Visualization
AutoCAD, Adobe Photoshop
Material
Concrete, Wood, Glass, Steel
Typology
Residential › House
The Lake House is a holiday retreat that offers a combination of luxury, sustainability, and natural beauty. Located just a 2-hour drive from New York in Connecticut, and overlooking the Winchester Lake, it is surrounded by lush greenery, providing privacy and tranquility for its occupants. The unique A-frame design of the house was the client's fi...
Architecture firm
Omar Hakim
Location
Connecticut, USA
Tools used
Rhinoceros 3D, Grasshopper, Unreal Engine, Adobe Photoshop, Lumion
Principal architect
Omar Hakim
Typology
Residential › House
The Seat was not just affected by the global pandemic, it was born of it. Our clients, a semi-retired couple who bought the property on a whim, were seeking a weekender on the coast with room to breathe – a safe place for their grown family to escape, gather and relax. When the pandemic hit, the couple found themselves unexpectedly spending more an...
Architecture firm
Atlas Architects
Location
Tuerong, Mornington Peninsula, Victoria, Australia
Principal architect
Aaron Neighbour, Ton Vu
Design team
Atlas Architects
Interior design
Atlas Architects
Structural engineer
Vayco Structures
Landscape
Atlas Architects
Visualization
Atlas Architects
Material
Steel, concrete, glass, wood, stone
Typology
Residential › House
At the foot of the Sierras Chicas on the outskirts of Córdoba, on the eastern slope with views of the city and the green plain that precedes it, Grupo Eisen developed the PMV house project. When the location is so conducive to seizing the visuals, architecture can rest in the search for that objective, and in this particular case that was the prima...
Architecture firm
Grupo Eisen
Location
La Calera, Cordoba, Argentina
Photography
Gonzalo Viramonte
Principal architect
Mariano Alvarez, Martín López Bravo
Design team
Mariano Alvarez, Martín López Bravo
Interior design
Roxana Piana
Landscape
Mariano Alvarez, Martín López Bravo
Supervision
Mariano Alvarez
Visualization
Mariano Alvarez
Tools used
AutoCAD, SketchUp, Lumion
Material
Concrete, Wood, Glass, Steel
Typology
Residential › House
The Eros Boulevard project is located in Pinamar, in the Nayades neighborhood. The site stands out for its lush forest developed on a diversity of topographic situations, since the subdivision was carried out on the strip of coastal dunes. In the case of the property in question, it is practically flat in its buildable area and is full of very tall...
Project name
Eros Boulevard
Architecture firm
Estudio Centro Cero
Location
Pinamar, Buenos Aires, Argentina
Photography
Joaquin Portela
Principal architect
Leonardo Valtuille, Carolina Antolini
Design team
Leonardo Valtuille, Carolina Antolini
Collaborators
Luciana Cepeda, Mercedes Valotta
Interior design
Centro Cero
Civil engineer
Juan Pablo Busti
Structural engineer
Juan Pablo Busti
Environmental & MEP
Javier Mora
Visualization
Centro Cero
Material
Concrete, glass, bricks
Typology
Residential › House

