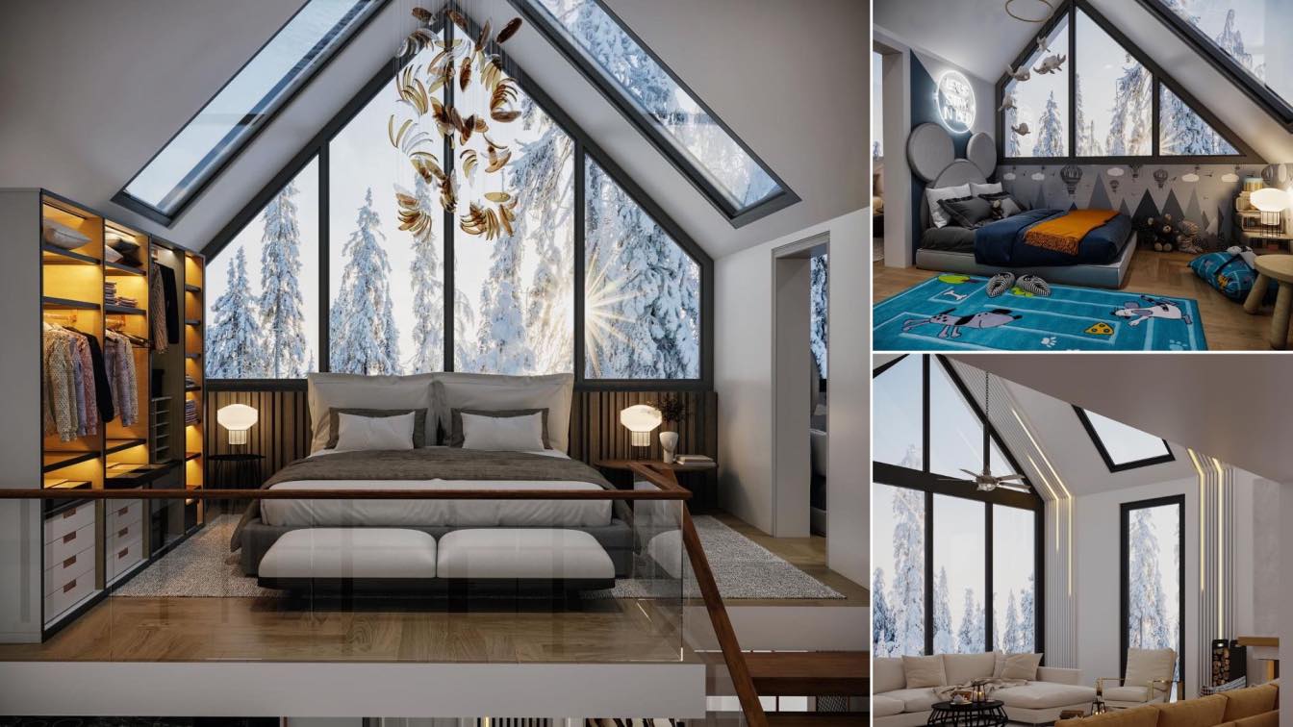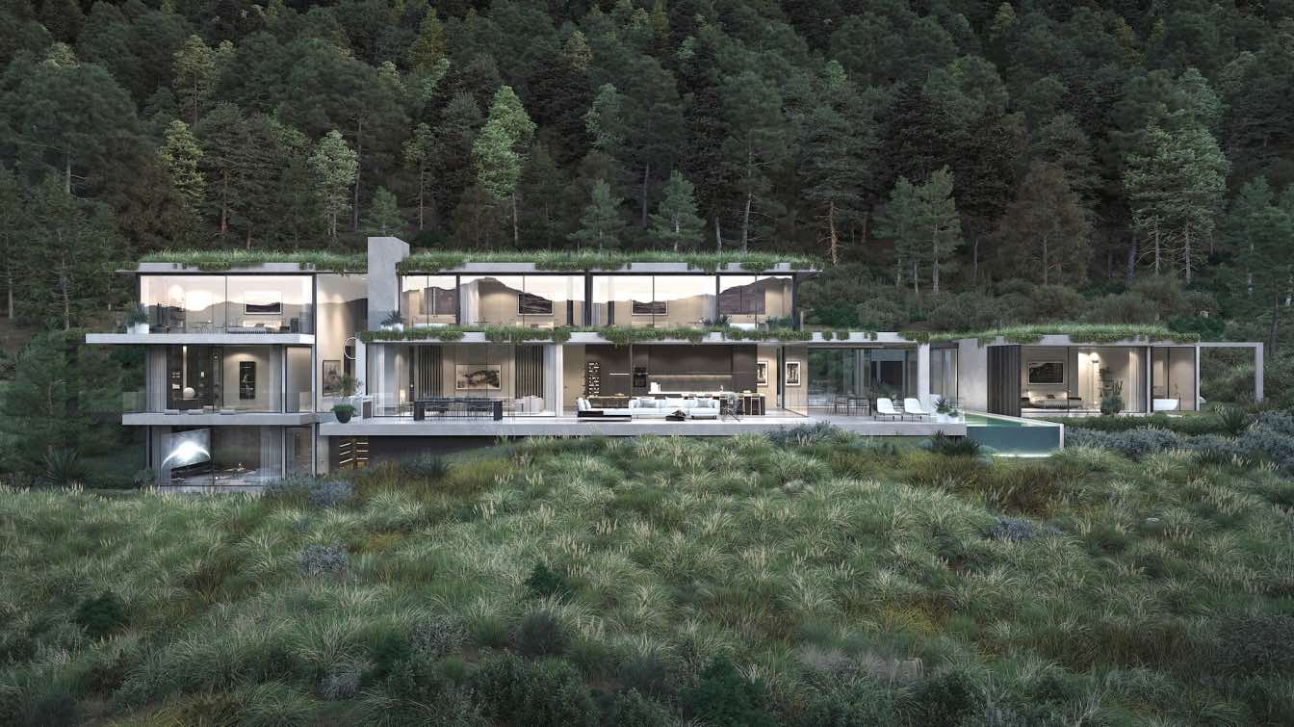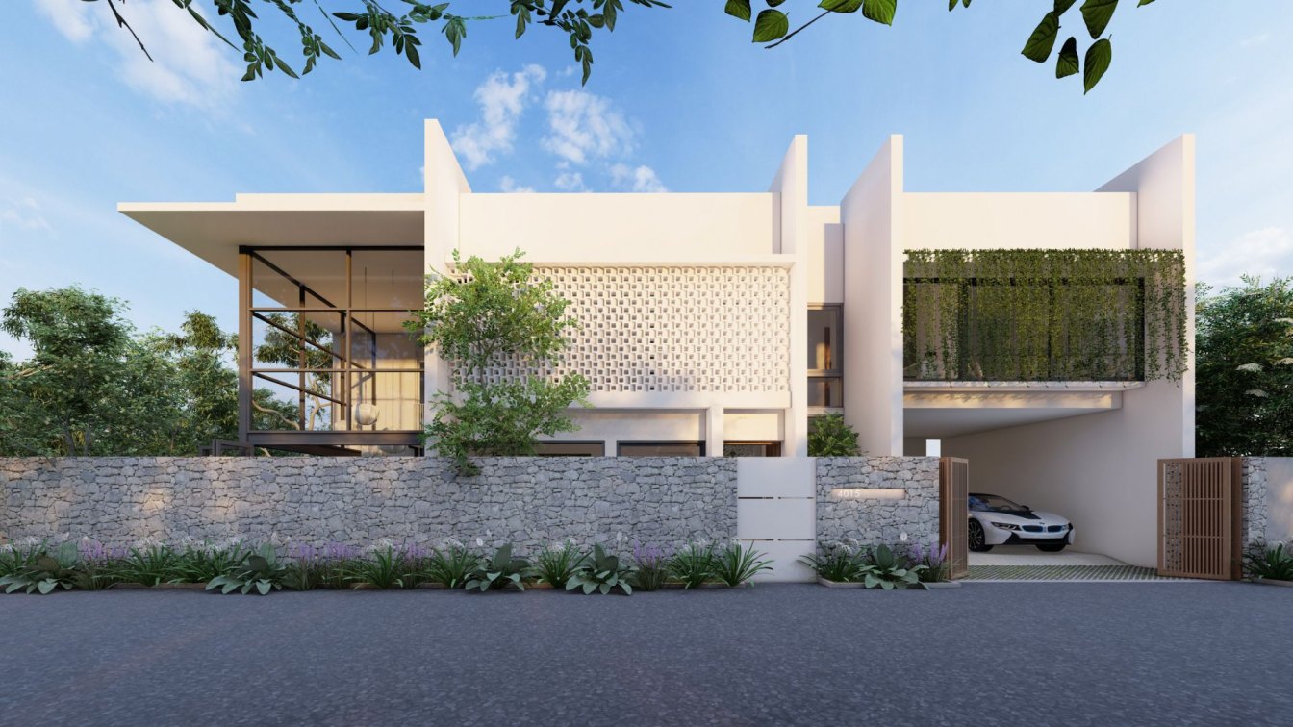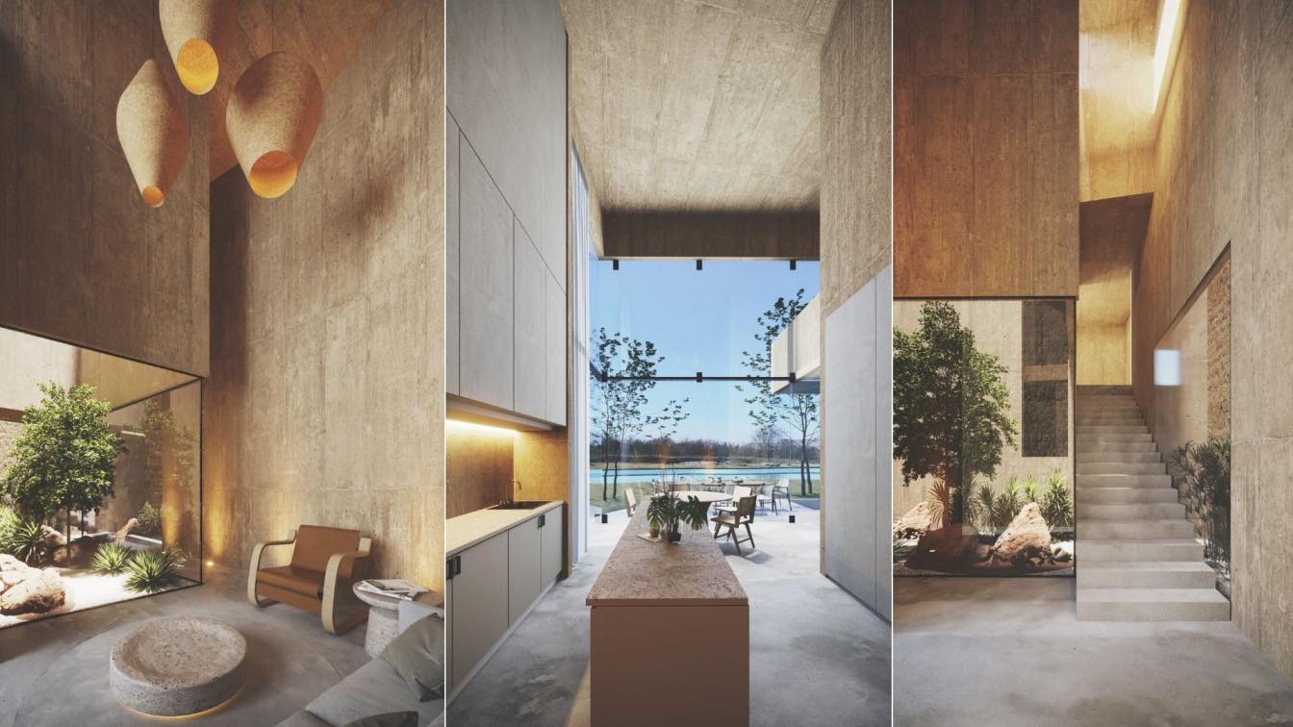Zeropixel Architects: The study concerns a traditional two-volume building extending over two floors, with an enclosed courtyard area and orchard, in the area of Mylopotamos, specifically in the traditional settlement of Margarites. The construction of the building dates back to around 1900 and its construction material is stone, with a wooden roof and clay roof tiles. In the building, various construction elements of the period and the region were observed, such as battlements, recesses in stone walls and traditional fireplace cookers.
The ground floor had various levels and was used to store oil and wine as well as to house animals. The basement openings did not coincide with the ground floor openings, resulting in the loads creating extensive damage to the masonry. The needs that had to be met were the correction of the statics of the building and the repair of the damage as well as the remodeling of the building in order to meet the needs of the new owners, the accommodation of two families with their children during the holiday period and the short-term rental the rest of the period. So the aim was to transform the house so that there will exist both the necessary privacy for the two families as well as the osmosis of the users into common areas.
It was decided to modify the openings of the basement in order to have better stability in the building and at the same time to create passages that would offer relief to the orchard. In this way, an independent two-bedroom apartment was created on the lower level, with a kitchen, two bathrooms and an entrance from the central courtyard. On the upper level, the kitchen area with the porch and the same use remained. In the single large space, a living room, a bathroom and a bedroom were created. Because of the sufficient height, above the bathroom and the bedroom, after the roof covering was removed, an upper level was created with beds, with a view to the double heighted living room. Openings that previously existed in the roof space, were opened again in a way so that they offer natural lighting and ventilation to the space.
![]()
In the outer area of the central courtyard from where access to the two now independent residences is possible, the outer bathroom was converted into an auxiliary area (storage - laundry). From this enclosed courtyard, through a door, access is made to the larger courtyard area, the back garden. In this outdoor area, the construction of an outdoor kitchen with barbeque and dining area, sheltered by a pergola, was studied. Next to this area, a swimming pool was placed and the rest of the area remained as an orchard.
Regarding the repair of the building, the study includes stripping the roof off, replacing the same timber (beams) and a new roof with thermal insulation. The transfer of the openings is done in combination with stone joints and the addition of a reinforced parapet along the crowning of the two volumes of the building. The building is heated with wood heaters and the existing fireplace and cooled with air conditioning units.
Externally, the stonework remains visible with the addition of frames around the perimeter of the openings, which in addition to the aesthetic effect, also add sufficient waterproofing to the new wooden frames. Internally, traditional mortar is placed that partially reveals the stonework. The floors in the ground floor areas, both inside and outside, are made with traditional pressed cement mortar. Indirect lighting highlights the masonry and materials that pre-existed and were kept in the building as a reference to memory.
![]()
![]()
![]()
![]()
![]()
![]()
![]()
![]()
![]()
![]()
![]()
![]()




