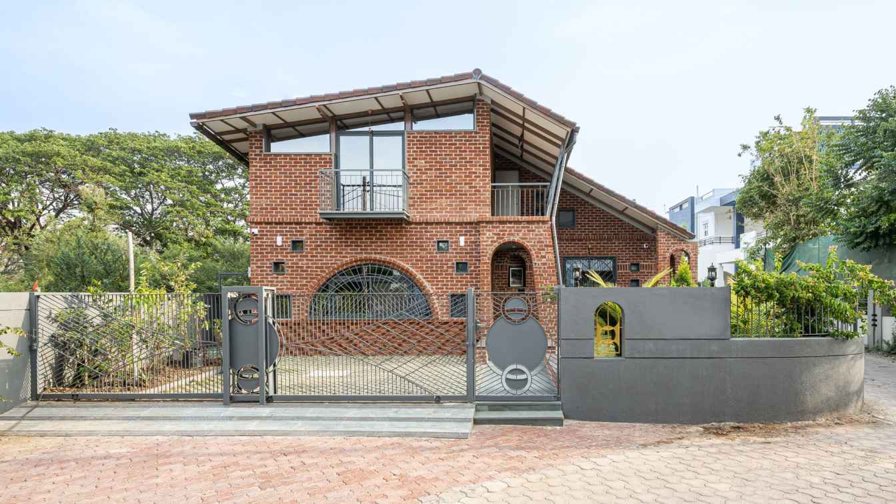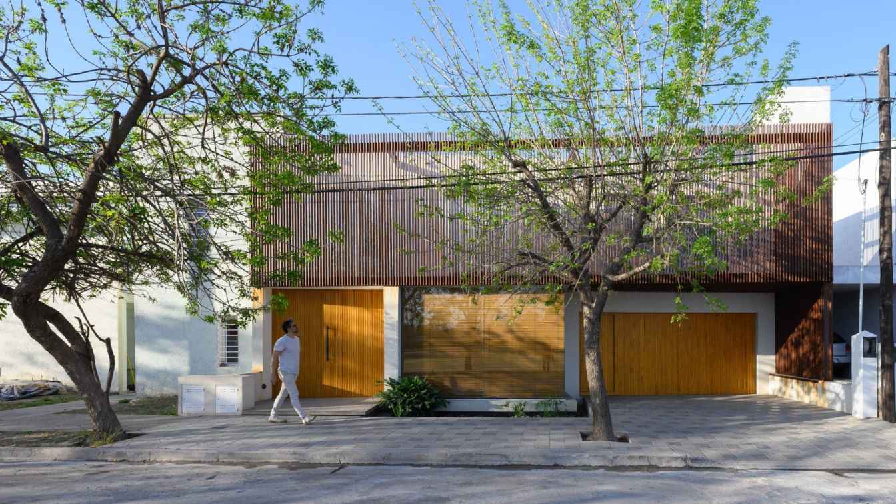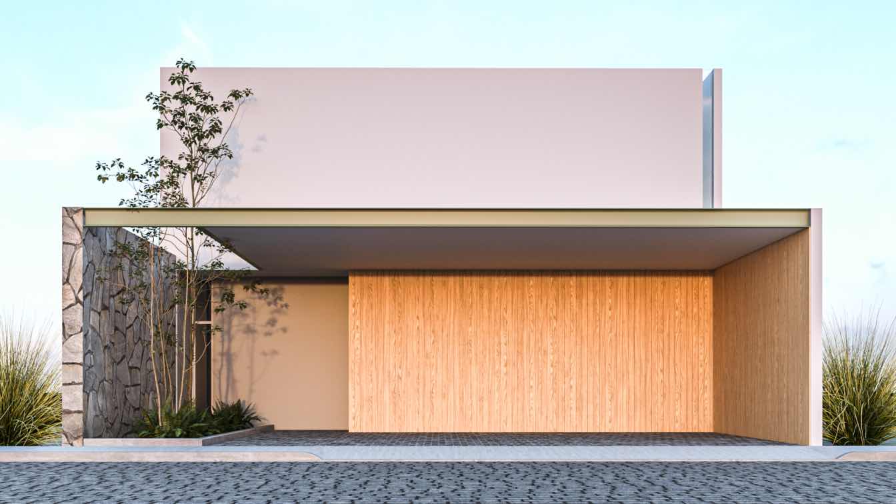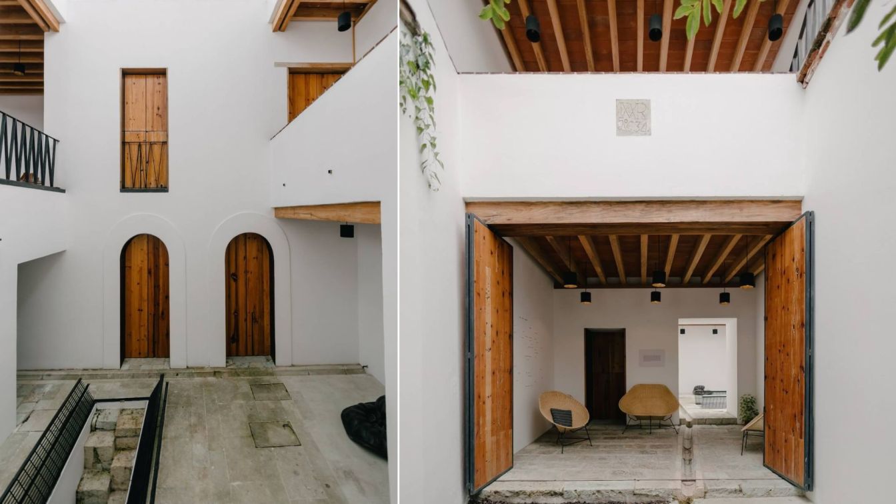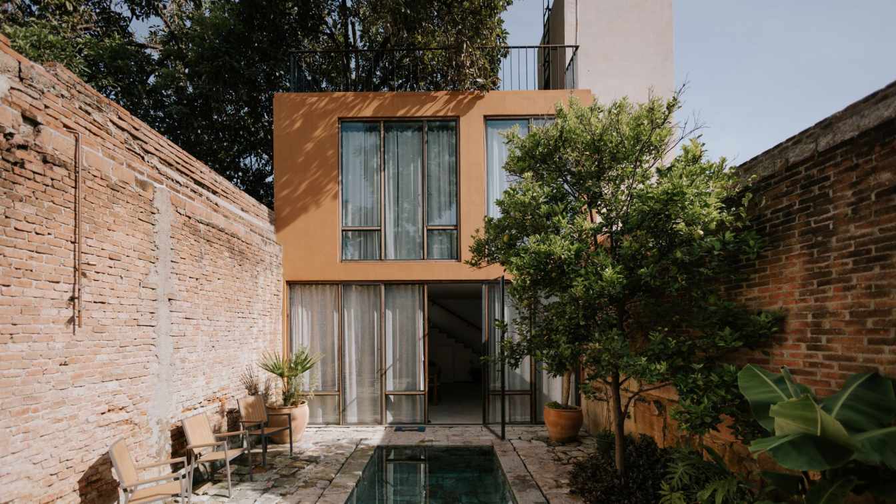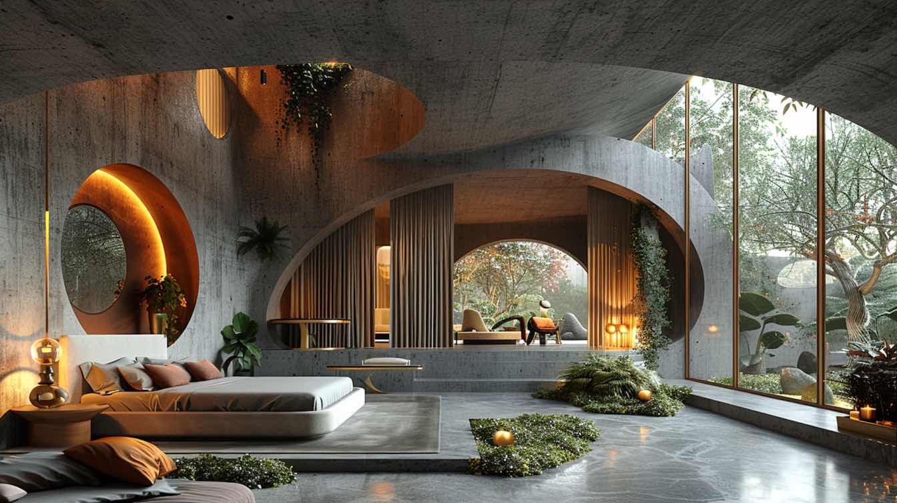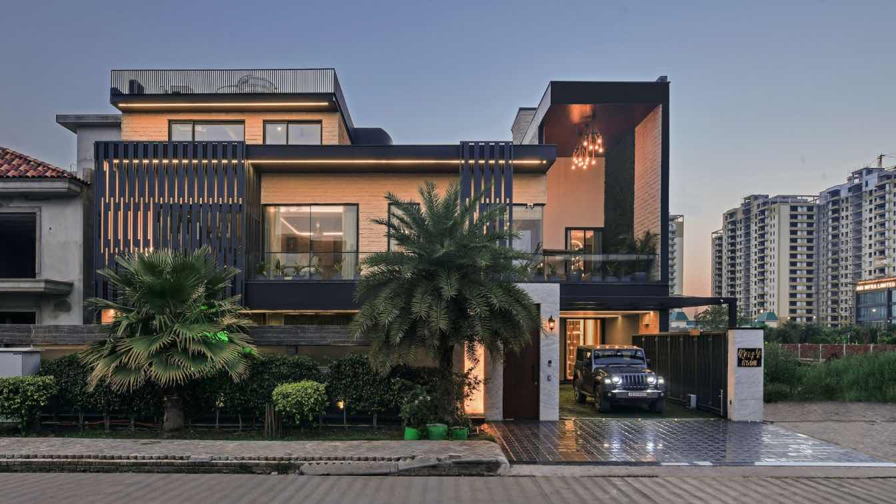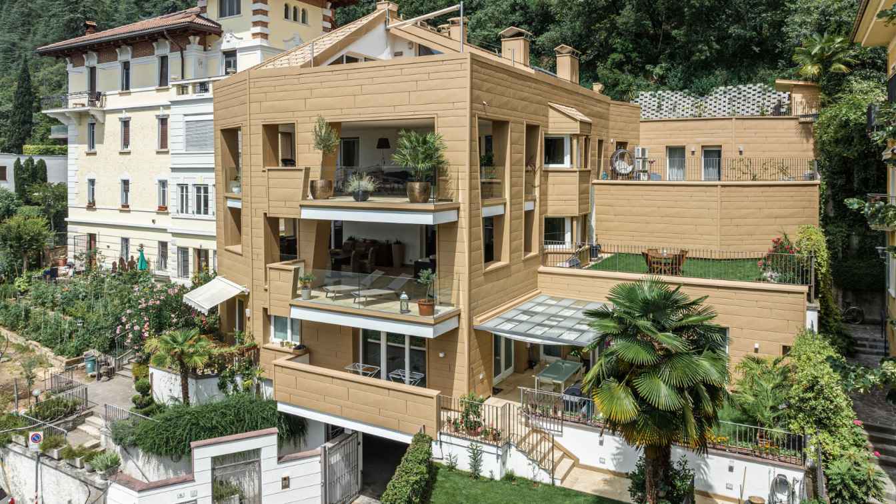It is a residence located in a coastal community of Tithal, Gujarat, India. House 05 is designed in a manner of what we term it as a “regional modernism”. It is designed as a breath of fresh air amongst the jungle of indiscriminate modern boxes. to bring some nostalgia of the past with modern materials and design strategies of sustainability.
Architecture firm
MP Design Workshop
Location
Valsad, Gujarat, India
Photography
Nilkanth Bharucha, Noaidwin Sttudio
Principal architect
Mahendra Parekh, Alisha Patel & Parth Patel
Built area
199.3 m² / 2145 ft²
Landscape
Neemaee - Parita Jani , Urvish Bhatt
Material
Brick, concrete, glass, wood
Typology
Residential › House
Dynamism in architecture, In 2007, a program was developed and designed to grow with its inhabitants. The house is located in a small neighborhood of the city of Cordoba.
Architecture firm
Christian Schlatter
Location
Cordoba, Argentina
Photography
Gonzalo Viramonte
Principal architect
Christian Schlatter
Material
Metal, Glass, Wood
Typology
Residential › House
House C is called by this name according to the shape that is generated in the plan view.
Architecture firm
Qubox Arquitectura
Tools used
AutoCAD, SketchUp, Autodesk 3ds Max, Corona Renderer, Adobe Photoshop
Principal architect
Jhonny Ojeda Espinoza
Visualization
Jhonny Ojeda
Typology
Residential › House
Casa Fortuna is a residential project that has been formulated based on the foundations of a traditional 16th-century building located in the historic center of the city of Oaxaca de Juárez, Mexico, by the multidisciplinary RootStudio workshop.
Project name
Casa Fortuna
Architecture firm
RootStudio
Location
Oaxaca City, Mexico
Principal architect
Joao Boto Caeiro
Interior design
RootStudio
Civil engineer
Nicolas Coello
Structural engineer
Nicolas Coello
Tools used
Hand Made Drawings
Material
Adobe, Ceramic Tiles, Lime, Wood, Stone (Cantera Verde From Oaxaca), Steel, Bricks
Client
Alma Veronica Mendez Garcia
Typology
Residential › House
Casa Hidalgo is a modern single volume building built on a 123 m² lot in the Historic Center of Oaxaca, Mexico, by the multidisciplinary architecture practice RootStudio. Starting with the remains of an 16th- century building that occupied the site, the studio led by João Boto Cæiro went about recycling and restoring what was left to develop a con...
Project name
Casa Hidalgo
Architecture firm
RootStudio
Location
Oaxaca City, Mexico
Principal architect
Joao Boto Caeiro
Interior design
RootStudio
Civil engineer
Nicolas Coello
Structural engineer
Nicolas Coello
Tools used
Hand Made Drawings
Material
Adobe, Ceramic Tiles, Lime, Wood, Stone (Cantera Verde From Oaxaca), Steel, Bricks, Glass
Typology
Residential › House
Welcome to the epitome of futuristic living, where architectural marvel meets serene natural beauty. Behold this stunning villa, a testament to the fusion of innovation and elegance. Crafted from the sturdy embrace of concrete, its graceful oval shape with rounded edges stands as a beacon of modernity amidst the verdant embrace of the forest.
Project name
Mystery House
Architecture firm
_Sepid.Studio_
Tools used
Midjourney AI, Adobe Photoshop
Principal architect
Sepideh Moghaddam
Design team
_Sepid.Studio_ Architect, Sepideh Moghaddam
Visualization
Sepideh Moghaddam
Typology
Residential › House
The JK Glass Residence, a virtuous creation by Space Race Architects, unfolds as a luxurious and judiciously designed five-bedroom haven nestled in Punjab. It serves as a testimony to the design prowess of its architect, skillfully challenging traditional norms by seamlessly combining elegance and functionality. Inspired by the architectural allure...
Project name
JK Glass House
Architecture firm
Space Race Architects
Location
Jalandhar, Pubjab, India
Photography
Ravi Kanade. Video Credits: Aditya
Principal architect
Thakur Udayveer Singh
Design team
Ritika Singh, Lovejeet, Arshpreet
Collaborators
Specialist Manufacturers: Jaquar, Grohe, Souk, Aluk, Hettich, Pergo, Asian paints, D Décor. Content Credits: Komal Choksi
Interior design
Space Race Architects
Typology
Residential › House
Villa Laura in Bolzano is the result of Architect Valentino Andriolo’s resolution to redevelop a building hit by a natural disaster. In 2013, a large boulder broke away from the slopes of the Guncina in Bolzano, marginally overwhelming the previous building, a traditional house with a pitched roof. Fortunately, during this catastrophic event no col...
Architecture firm
Studio Andriolo
Location
Gries, Bolzano, Italy
Photography
Giacomo Podetti / PREFA Italia, Srl - Studio Andriolo
Principal architect
Valentino Adriolo
Collaborators
Lorenzetti Roberto (Installer)
Material
Doga.X PREFA Sahara brown P.10 (Facade product)
Typology
Residential › Renovation Flat Complex Villa Laura (energy efficiency and 110% super bonus)

