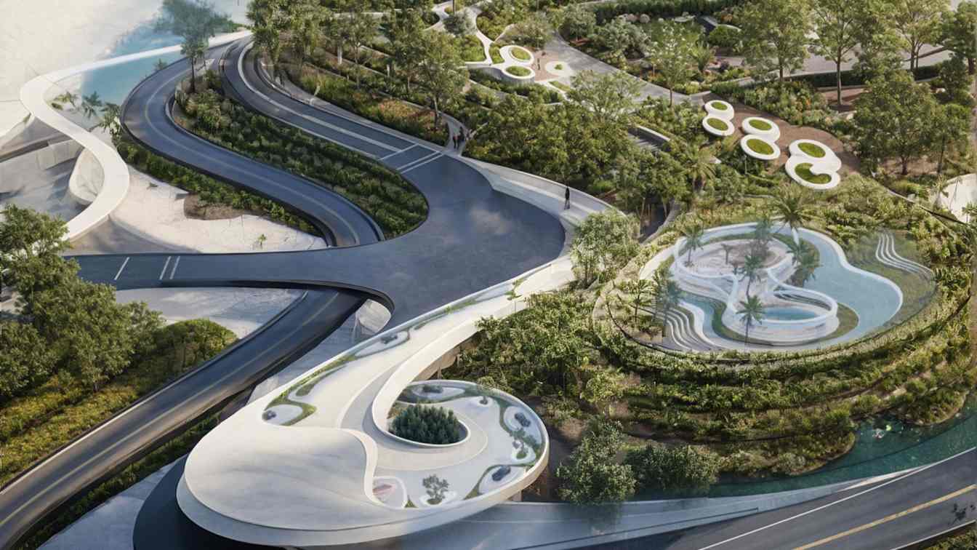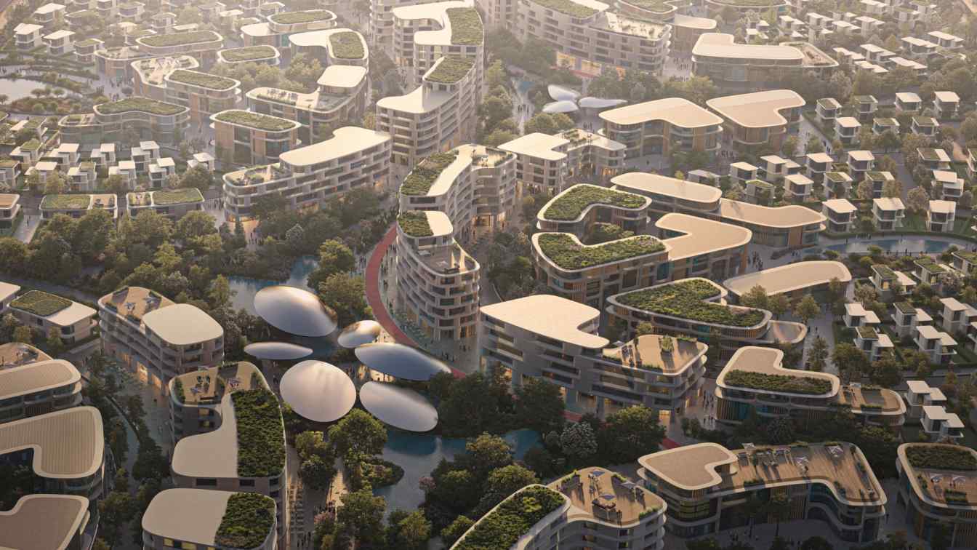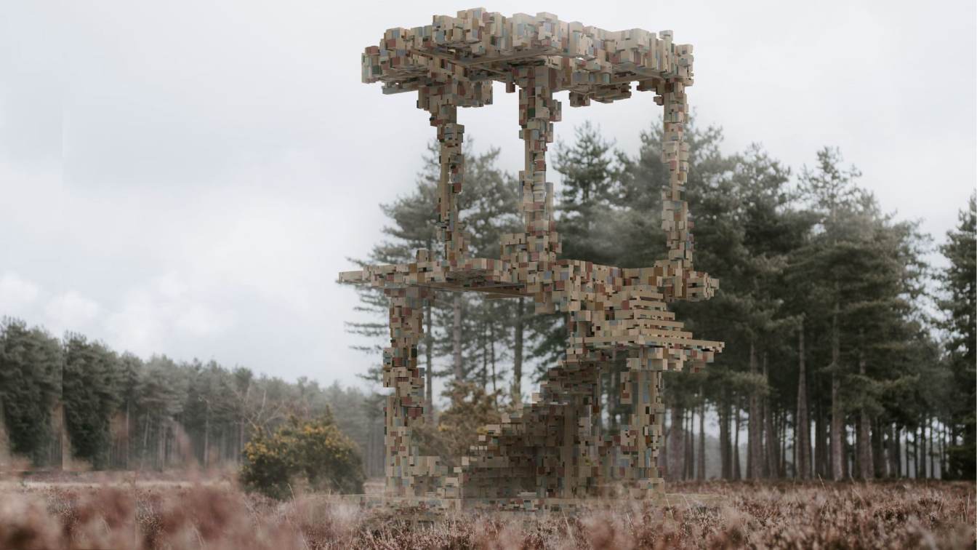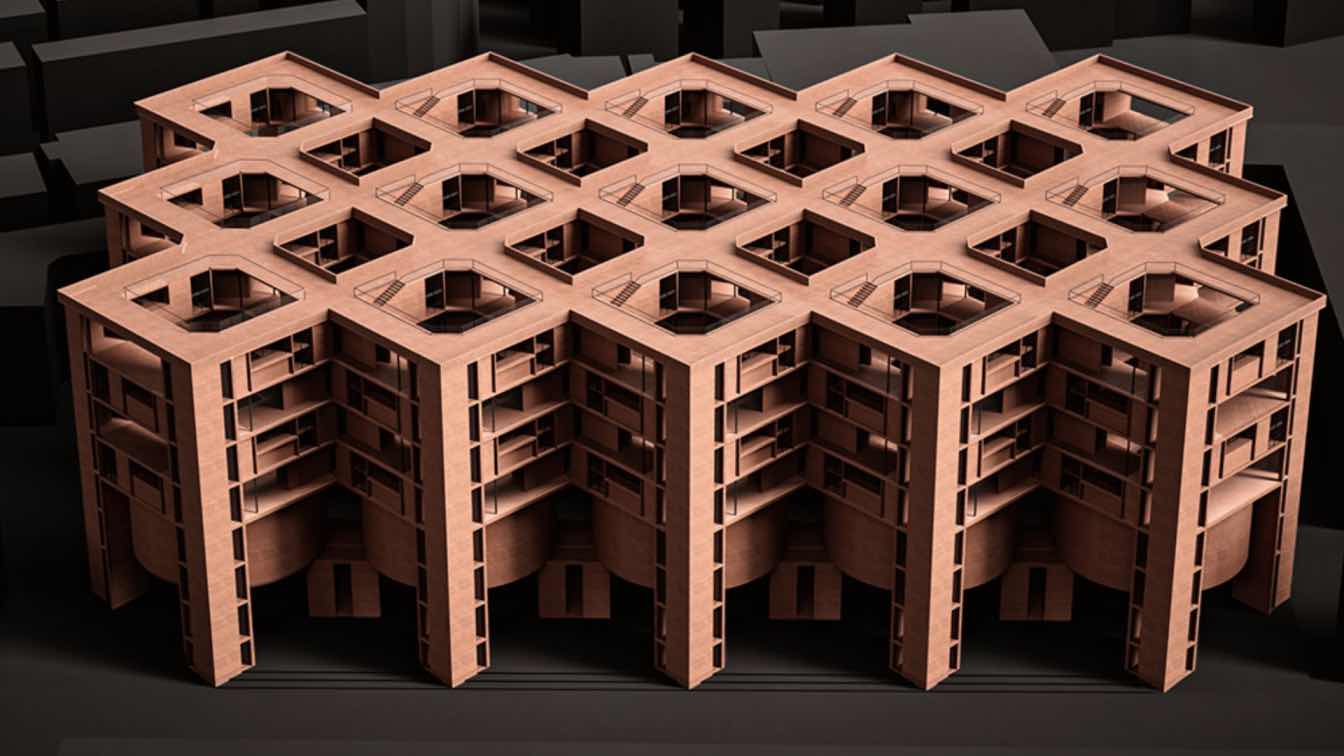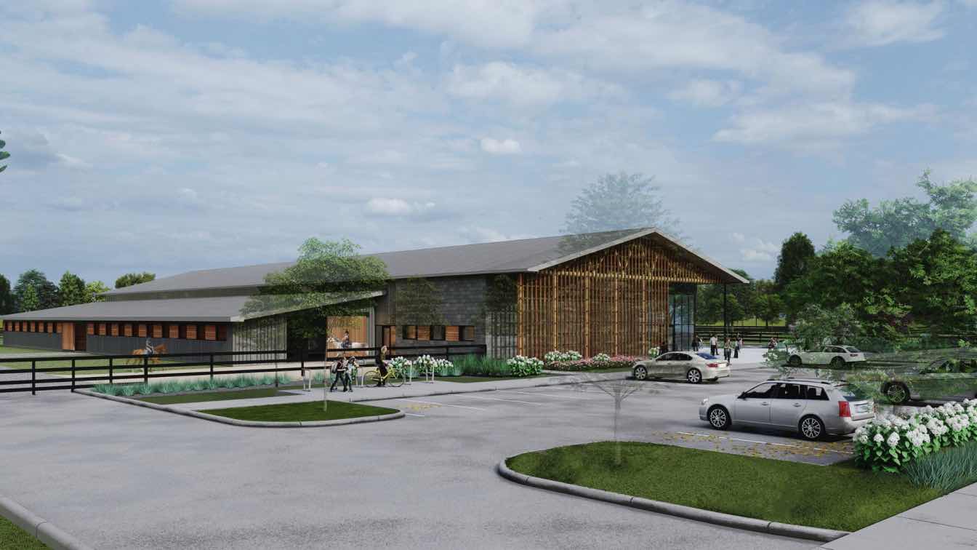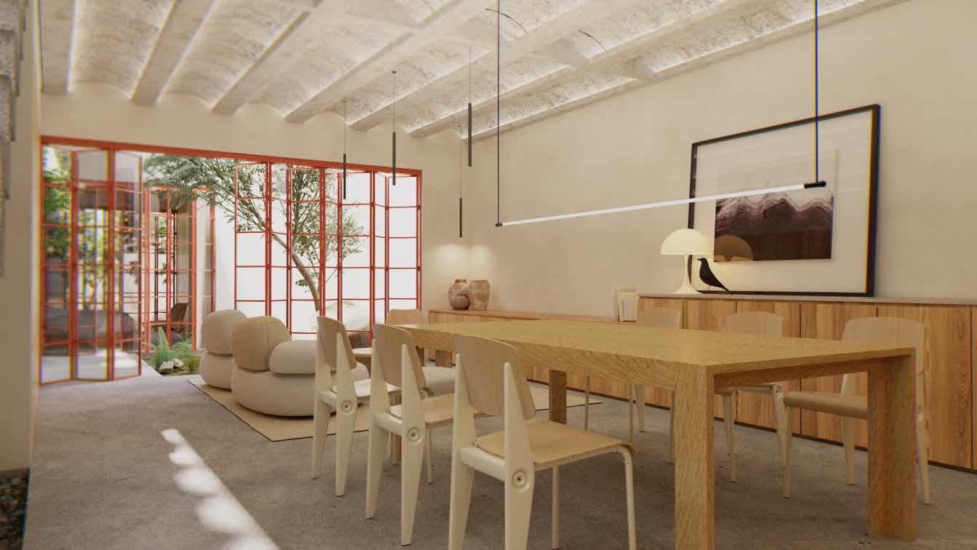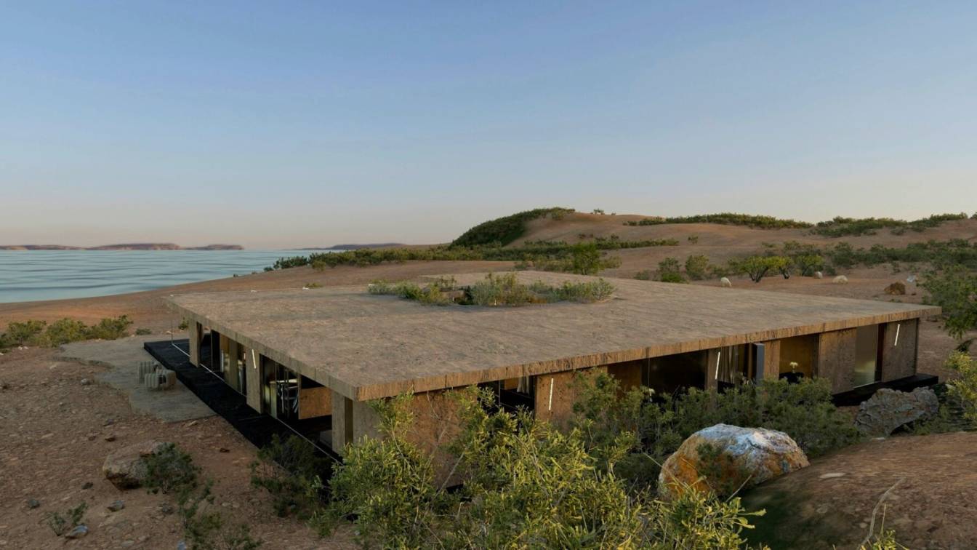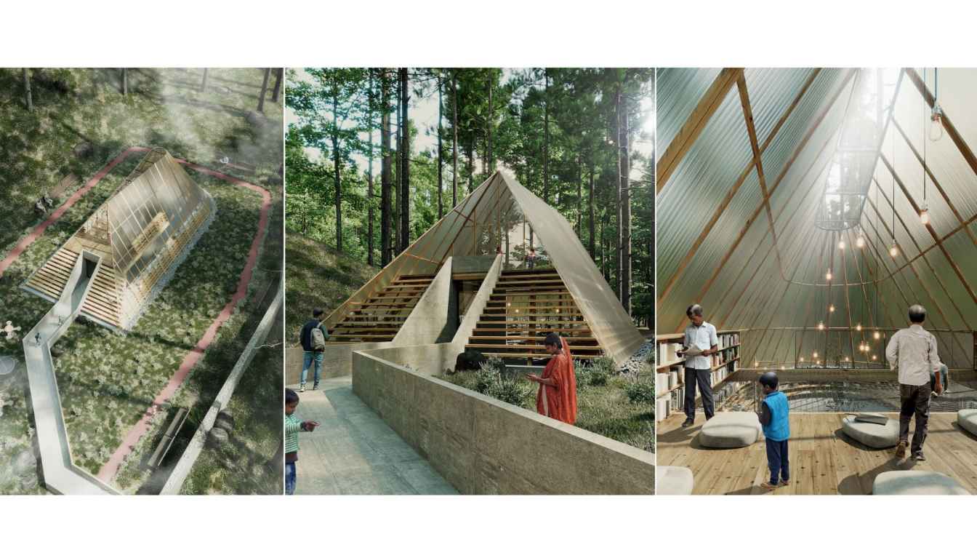Introducing HighDrive — a showroom reimagined by Mind Design as an immersive, architectural experience celebrating form, movement, and innovation. Conceived as part of the evolving Dom World Masterplan, HighDrive merges architectural storytelling with spatial interaction. It's not just designed to be seen—but to be experienced.
Architecture firm
Mind Design
Location
Dom World Digital Platform
Tools used
Autodesk Maya, Rhinoceros 3D, V-ray, Adobe Photoshop
Principal architect
Miroslav Naskov, David Richman
Design team
Jan Wilk, Michelle Naskov
Visualization
Brick Visual, Mind Design
Typology
Virtual community space
Designed by Zaha Hadid Architects (ZHA), the masterplan for Khalid Bin Sultan City is adjacent to BEEAH’s acclaimed headquarters in Sharjah. Anchored by four guiding principles — sustainability, smart technology, culture, and people — ZHA’s design continues the philosophies embedded with the architecture of the renowned headquarters building.
Project name
Khalid Bin Sultan City
Architecture firm
Zaha Hadid Architects (ZHA)
Principal architect
Patrik Schumacher
Design team
Martina Rosati, Maria Vergopoulou-Efstathiou, Wei-Yu Hsiao, Aurora Santana, Cherylene Shangpliang, Guillermo Rage, Haoyue Zhang, Jessica Wang, Evgeniya Yatsyuk
Collaborators
ZHA Project Director: Sara Sheikh Akbari; ZHA Commercial Director: Charles Walker; ZHA Project Associates: Gerry Cruz, Ashwin Shah; ZHA Competition Directors: Paulo Flores, Sara Sheikh Akbari; ZHA Competition Associates: Niran Buyukkoz, Gerry Cruz; ZHA Competition Project Team: Billy Webb, Shardul Awasthi, Gizem Dogan, Amin Yassin; Engineering: Buro Happold; Sustainability & Environmental Design/Lighting: Atelier Ten; Landscape: Gross Max; Architect of Record/Engineer of Record: Bin Dalmouk
This project redefines waste wood as a valuable architectural resource by introducing a replicable framework for sustainable building design and construction (SBDC). Rooted in circular economy principles, the project addresses the pressing challenge of reusing irregular off-cut wood—material typically dismissed due to its non-standard geometry.
Project name
Framework for sustainable building design and construction using off-cut wood
Architecture firm
Boyuan Yu, Jianing Luo, Yi Shi
Tools used
Rhinoceros 3D, Grasshopper, V-ray, Unreal Engine, Adobe Photoshop
Principal architect
Boyuan Yu, Jianing Luo, Yi Shi
Design team
Boyuan Yu, Jianing Luo, Yi Shi
Collaborators
Mingming Zhao, Adam Fingrut, Lei Zhang
Visualization
Boyuan Yu, Jianing Luo, Yi Shi
Typology
Public Space › Pavilion
The project arose from a fundamental inquiry: how might three interrelated yet distinct programs—each with its own spatial temperament—occupy a single architectural organism, layered across three planes, without dissonance with the life of the city?
Project name
The Alumni Centre, London
Architecture firm
Kalbod Studio
Principal architect
Mohammad Rahimizadeh
Design team
Alireza Hajiesmaeili, Fatemeh Hajiali Beygi, Nazanin Salimi, Solmaz Fahimi
Visualization
Ziba Baghban
Designed by McIntosh Poris Architects, the Detroit Horse Power (DHP) Equestrian Center will provide year-round programs that offer safe and enriching environments for under-resourced youth populations.
Written by
Julie D. Taylor, Hon. AIA, Taylor & Company
Photography
McIntosh Poris Architects
This Mestiza Architecture project is a declaration of love for our land, our sun, and our way of experiencing space. From the heart of Tlaquepaque, Jalisco, this project draws on the deep roots of Mexico—its raw materials, its incandescent light, its playful spirit—and transforms them into a contemporary architecture that breathes with pride.
Architecture firm
Iñaqui Ponce
Location
Tlaquepaque, Jalisco, Mexico
Tools used
SketchUp, AutoCAD, V-ray, Adobe Photoshop
Principal architect
Iñaqui Ponce
Visualization
Iñaqui Ponce
Typology
Residential › House
A concept house on the coast of southern Portugal. The location`s materials are condensed into the building - sandstone, slate, red earth, granite, rippled glass and metal. Sliding walls, doors and curtains create an open floorpan, adjusting to the time of day and function.
Project name
Rocky Bungalow
Architecture firm
Mona Bouzarda
Location
Vila Do Bispo, Portugal
Principal architect
Mona Bouzarda
Visualization
Mona Bouzarda
Typology
Residential › Bungalow, Private Housing Concept
The Tirchakhet Community Library is envisioned as a sustainable prototype that blends architecture with nature, fostering resilience, ecological restoration, and community engagement. Located in Bhowali, Nainital, the project responds to the region’s cool, humid climate through passive strategies and context-sensitive design.
Project name
Tirchakhet Community Library
Architecture firm
inspatia
Tools used
Rhinoceros 3D, Autodesk 3d Max
Principal architect
Munish Takulia
Design team
Munish Takulia, Shivam Takulia
Completion year
2026* (To be started later this year)
Typology
Community Library

